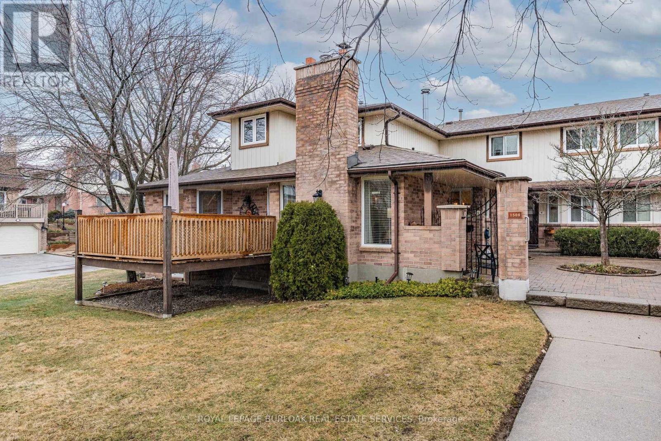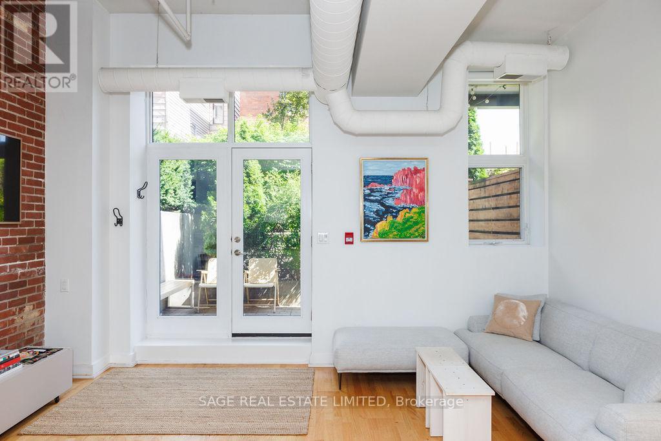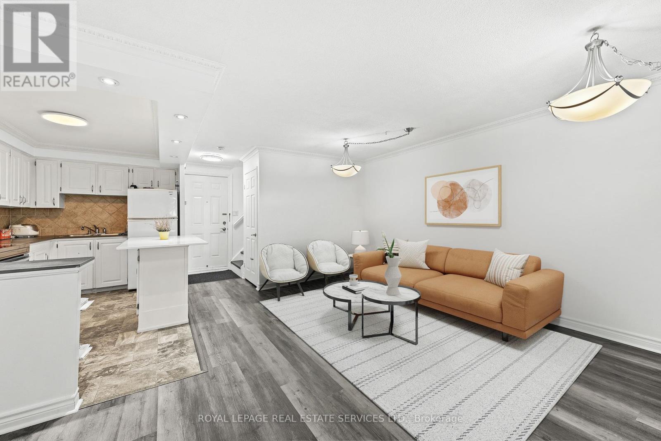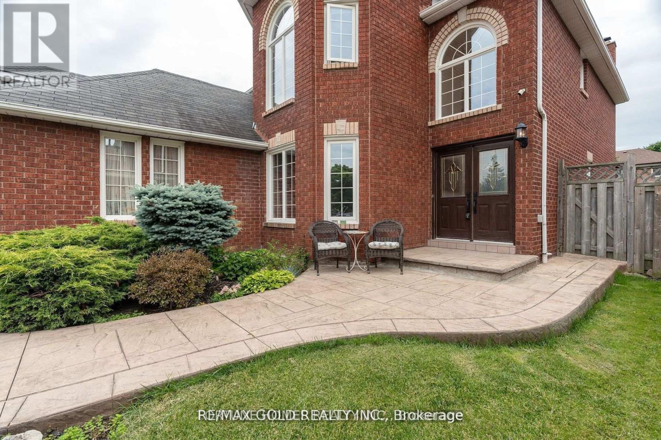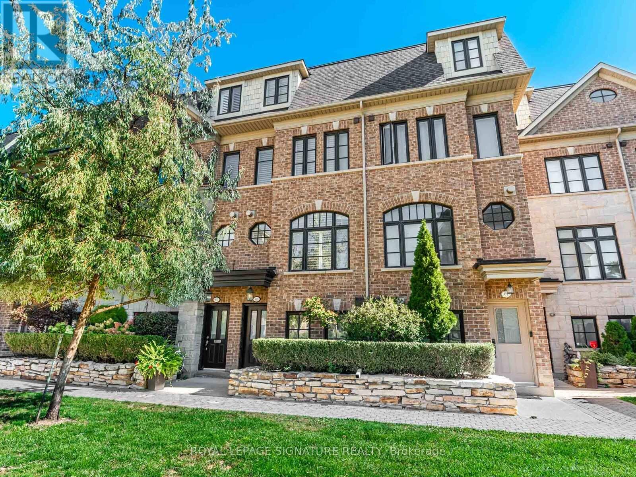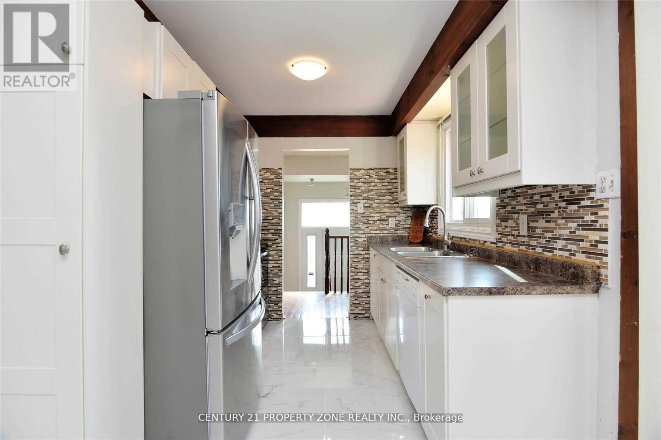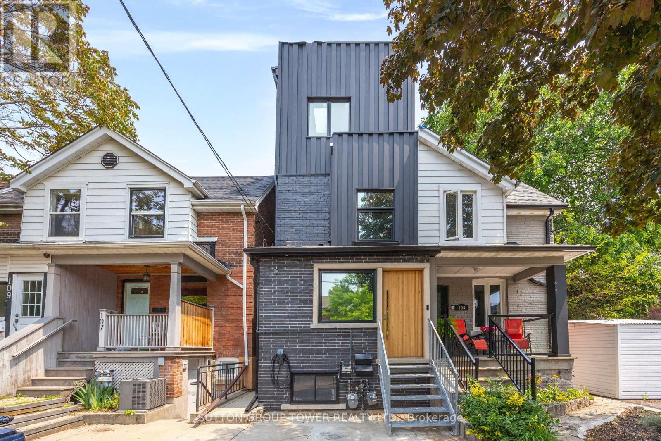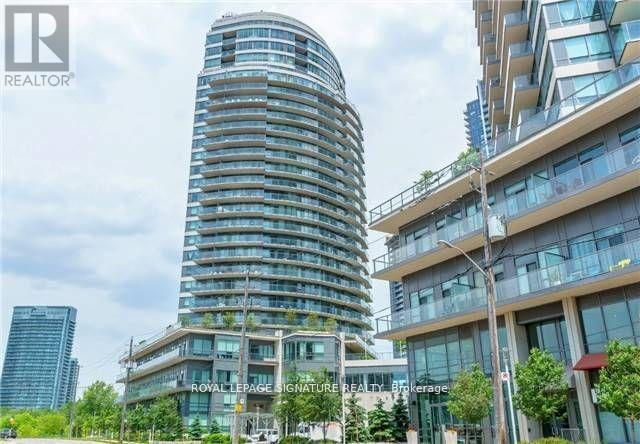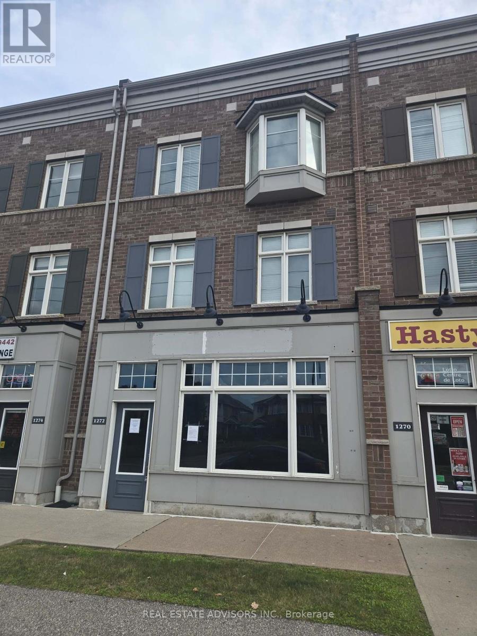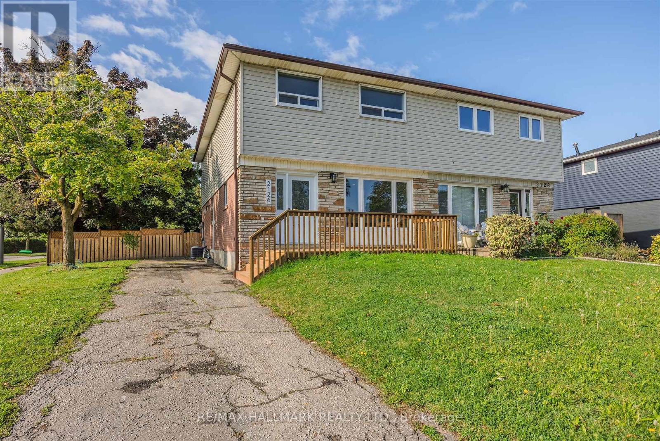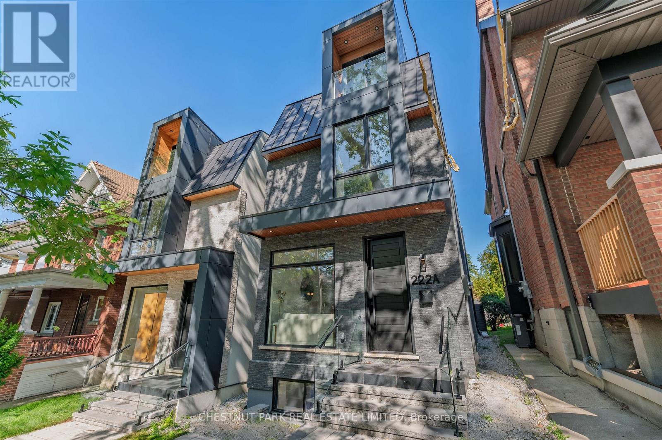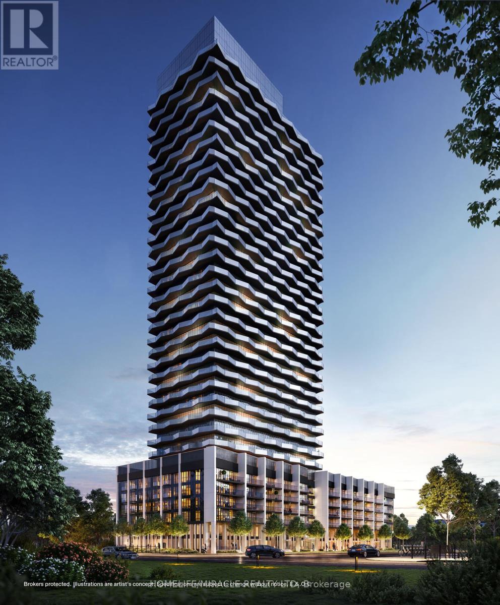5 - 1508 Upper Middle Road
Burlington, Ontario
Welcome to this beautifully maintained executive townhouse in the heart of Tyandaga, offering2+1 bedrooms and 2.5 bathrooms. The spacious main level features hardwood flooring, a primary bedroom with a private ensuite, and an inviting living room with an electric fireplace and walkout to a newly replaced deck (2023) perfect for relaxing or entertaining. Upstairs, you'll find a bright loft bedroom with brand new carpet (2023). The fully finished basement boasts luxury vinyl plank flooring (2023), a generous living space with a second electric fireplace, a third bedroom, and a full 3-piece bathroom. Convenient inside entry from the garage to the lower level adds extra functionality. This elegant home combines comfort, style, and thoughtful updates in a desirable Burlington location close to parks, golf, shopping, and major highways. Ideal for discerning buyers seeking low-maintenance living with a touch of luxury. Dont miss your chance to call this Tyandaga gem home! Perfect for those looking to downsize or young professionals. (id:60365)
103 - 152 Annette Street
Toronto, Ontario
Upgrade your quality of life in this perfectly appointed 19th century church conversion loft. Reimagined in 2010, this romanesque revival style church was converted into 34 exclusive units. Come see this unique opportunity to live in a beautiful, quiet and singularly sensational building in the Junction. Corner unit with 1 bed, 1 bath located on the ground floor boosting a separate entrance at the end of the stone path. No elevators required! The bedroom is an ideal size with double closets and a large window. Beside you will find a 4pc bathroom and expansive 11.5ceilings throughout. This loft has exposed duct work and a beautiful exposed brick wall. As a corner unit, there is sunshine from two sides filling it with amazing light throughout the day. Custom motorized Coulisse blinds on every window for maximum privacy, a soft glow and an incredibly cozy atmosphere. Walk out to your tranquil terrace and enjoy the lilac tree and the feeling of being somewhere else entirely. New furnace, washer & dryer and sliding screen door to bring in that beautiful breeze on warm days. Unbeatable walkability and amenities abound. Find all your favourite spots to eat, drink, and shop. (Docs lounge, Noctua Bakery, The Sweet Potato, The Hole in the Wall, Honest Weight...) Library across the street, Junction farmers market in the summer, transit close by and High Park around the corner! With a fantastic location, historic character, and peaceful setting, this Victoria Loft gem is a rare opportunity. (id:60365)
103 - 3040 Constitution Boulevard
Mississauga, Ontario
Discover comfortable, stylish living in this sunlit 2 bed, 1 bath condo townhouse in the heart of Applewood. With over 1000 sq ft of well laid out space. The main level welcomes you with an open concept living/dining area, complete with crown moulding, pot lighting, and a walk out to a south facing balcony that floods the space with natural light. You'll love the kitchen centre island, ideal for meal prep or casual gatherings, while upstairs features two good sized bedrooms with generous closets and large picture windows. The bathroom has been tastefully updated, and finishing touches like fresh paint, vinyl plank flooring, and hardwood steps make this home move in ready.Step outside and enjoy a fenced front patio, perfect for morning coffee or a small garden. The building offers visitor parking, and the maintenance fees include water, building insurance, and common elements.Location is a big win: you're just steps from transit (with direct access to subway connections), and a short drive from high-traffic arteries like Hwy 427, QEW, and 403. Schools, parks, shopping, and amenities are all within easy reach.Whether you're a first-time buyer, down-sizer, or investor, this unit delivers both style and convenience in a mature, well connected neighbourhood. Welcome home! (id:60365)
14 Shadywood Road
Brampton, Ontario
Welcome to 14 Shadywood Road a beautifully updated 4-bedroom detached home set on an impressive 50 x 143-foot lot in one of Bramptons most established and prestigious neighborhoods. Offering the perfect blend of style, comfort, and practicality, this move-in-ready gem is ideal for families seeking an upscale lifestyle in a peaceful, tree-lined community. Step inside to discover a spacious open-concept main floor featuring gleaming hardwood floors, elegant pot lights, and distinct living, dining, and family areas designed for both everyday living and effortless entertaining. At the heart of the home is a renovated chefs kitchen, boasting sleek quartz countertops, European-style cabinetry, premium stainless steel appliances, and generous storage a dream setup for culinary enthusiasts. Upstairs, you'll find four bright and well-proportioned bedrooms, including a luxurious primary retreat complete with a walk-in closet and a spa-inspired ensuite featuring double sinks and contemporary finishes. Each room offers comfort, natural light, and thoughtful design for growing families or multi-generational living. Outside, the home impresses with its beautiful curb appeal and a professionally landscaped backyard ideal for summer gatherings, peaceful evenings, or weekend barbecues. Situated in a highly desirable neighborhood known for its mature trees and pride of ownership, this property is just minutes from top-rated schools, parks, shopping, public transit, and major highways making daily life both convenient and connected. Don't miss your chance to own a piece of Bramptons finest book your private tour of 14 Shadywood Road today! (id:60365)
63 Ruby Lang Lane
Toronto, Ontario
Welcome to this stunning executive freehold townhome that blends contemporary design with everyday comfort. Behind its stylish brick and stone exterior, you'll find over 2,000 sq. ft. of thoughtfully crafted living space and a rare oversized tandem garage with room for two vehicles. Step inside and discover a bright, open layout with soaring ceilings, large windows, and sleek finishes throughout. The main floor is designed for connection and entertaining a spacious living and dining area centered around a cozy fireplace, flowing into a modern chefs kitchen with stainless steel appliances, a gas range, granite counters, and a generous island with seating. From here, walk out to a large deck complete with a gas hookup, perfect for al fresco dining and summer gatherings. Upstairs, two generously sized bedrooms share a full 4-piece bath, while a dedicated laundry room adds convenience. The entire third floor is reserved for the private primary retreat a light-filled suite with its own balcony, a walk-in closet with custom organizers, and a spa-inspired ensuite featuring double sinks, a deep soaker tub, and a glass shower. The entry level offers a flexible bonus room, ideal for a home office, studio, or guest space, complete with its own powder room and direct access to the garage. Set in the heart of vibrant Mimico, this home offers the best of city living with a neighbourhood feel. Explore scenic waterfront trails, parks, and marinas just minutes from your door, or enjoy the shops, cafes, and local restaurants along Royal York and Lake Shore Boulevard. Top-rated schools, community centres, and playgrounds make this a fantastic spot for families, while commuters will love the quick access to the Mimico GO Station, Gardiner Expressway, QEW, and 427 downtown Toronto is less than 20 minutes away. Stylish, functional, and ideally located. POTL fee is $244.85 monthly and includes landscaping and snow removal. (id:60365)
41 Crosswood Lane
Brampton, Ontario
Beautiful & Bright, Semi Detached With Large Living Combine with Dining Room ,Three Spacious Bedrooms , Kitchen With upgraded Flooring & Shaker Style Kitchen Cabinets, Glass Backsplash ,Upgraded Bathroom . No Carpet In House, Lots of Pot Lights. Just A Few Minutes From Top Rated Public & Catholic Schools, Daycare, Groceries Central Peel Secondary School, Parks, William Osler Hospital And Go Station. Close To Places Of Worship & Shopping. (id:60365)
2 - 105 Campbell Avenue S
Toronto, Ontario
Absolutely Gorgeous Newly Renovated 3 Bedroom, 2 Baths On 2 Floor, Approx 1,650 Sq. Ft. Of Modern Open Concept With High End Fixtures & Finishes, Custom Designer Kitchen Wolf GAs Stove, Built-In Thermador Fridge, Built-In D/W, Real Hardwood Floors, Radiant Heat, Central Air, Ensuite Laundry, Pot Lights Thru-Out, Surveillance System, Smart Home Can Be Fully Controlled Remotely, Farmer's Market, Skating Rink, TTC, Vibrant Community, Cafes, Restaurants, Brewery & Tap Room The List Is Endless. No Pets Or Smokers, Aaa Landlord Looking For Aaa Tenants Who Care. (id:60365)
1207 - 15 Legion Road
Toronto, Ontario
Furnished - This stunning south-facing 2 bedroom, 2 bathroom condo offers breathtaking views of the lake and Toronto skyline from every room, including the oversized balcony. Designed with style and function in mind, the unit features elegant hardwood floors and a bright open-concept living and dining area, perfect for both everyday living and entertaining. The modern kitchen is complete with granite countertops extended seamlessly to the backsplash, a breakfast bar, and stainless steel appliances. The thoughtful split-bedroom layout ensures privacy, with the spacious primary bedroom featuring a walk-in closet and a 3-piece ensuite. For added convenience, the unit also comes with a parking space and locker. (id:60365)
1272 Main Street E
Milton, Ontario
Exceptional live/work opportunity in Miltons prime location! Stylish executive residence sits above a versatile commercial space, offering modern finishes throughout. Enjoy a spacious 20 x 18 private terrace and a chefs kitchen with granite counters, glass backsplash, stainless steel appliances, built-in microwave, island, and pantry. Hardwood floors grace the second level, highlighted by a bay window that fills the space with natural light. The primary suite features a 4-piece ensuite, walk-in closet, and its own balcony. Convenient upper-level laundry, two dedicated parking spots plus shared rear parking. Easy access to highways, shopping, schools, and every essential amenity nearby. (id:60365)
2126 Pashak Court
Mississauga, Ontario
Welcome to 2126 Pashak Crt! Discover this spacious 4-bedroom, 2-bathroom semi-detached family home, perfectly nestled on a large irregular lot in sought-after Cooksville. Located on a quiet, low-traffic cul-de-sac, this home offers a quiet environment, ideal for families seeking space, comfort, and convenience.Step inside to find large principal rooms recently updated with modern finishes, creating a warm and inviting atmosphere. The spacious layout is perfect for family living, with ample room for relaxation and entertaining. A separate side entrance provides exciting potential for future basement plans, adding versatility to this already impressive home.Outside, the large backyard is a true highlight, offering plenty of space for hosting, gardening, or making memories. Conveniently located just a short drive from major shopping centres, including Square One, as well as hospitals, schools, and community centres. Easy access to major highways. Don't miss this one! (id:60365)
222a Pearson Avenue
Toronto, Ontario
Brand new & Turn Key! Suburban sized large family-style house in the charming High Park neighbourhood! This new built home offers the best blend between beauty, light and space. Everything is one-of-a-kind extra-spacious in this house with no compromise anywhere. This home has everything: Nearly 2,800 sq ft above grade with 1,000+ sq ft basement with heated floor/separate entrance with in-law potential. Every bedroom fit King size bed comfortably and comes with an ensuite bathroom and tons of closets everywhere. 3 Balconies in 4 above-grade bedrooms. All levels offer soaring ceiling heights including 3rd/basement. Full-size double car garage fits two large SUVs with a wide laneway that is roughed in with an electrical car charger. Extra treeless large backyard offers tons of potential for future imagination. This house is perfect for a family to grow into for the next decades. Come and check out today! (id:60365)
426 - 36 Zorra Street
Toronto, Ontario
Welcome to THIRTY SIX ZORRA Located at The Queensway & Zorra Street, Spacious 3Bed/2Bath with One Parking and One Locker. Situated in a highly sought-after neighborhood, THIRTY SIX ZORRA offers a wealth of amenities inside and out. Beautifully Designed 35-Storey Building With Over 9,500 SQFT is a Lifestyle Destination including a Rooftop Pool Deck, Fitness Center, Sauna. BBQ area, Games Room, Pet wash, 24/7 Concierge staff and more. Close to Sherway Gardens, Costco. Kipling Subway Station. Easy Access to the Gardiner, 427, and QEW. (id:60365)

