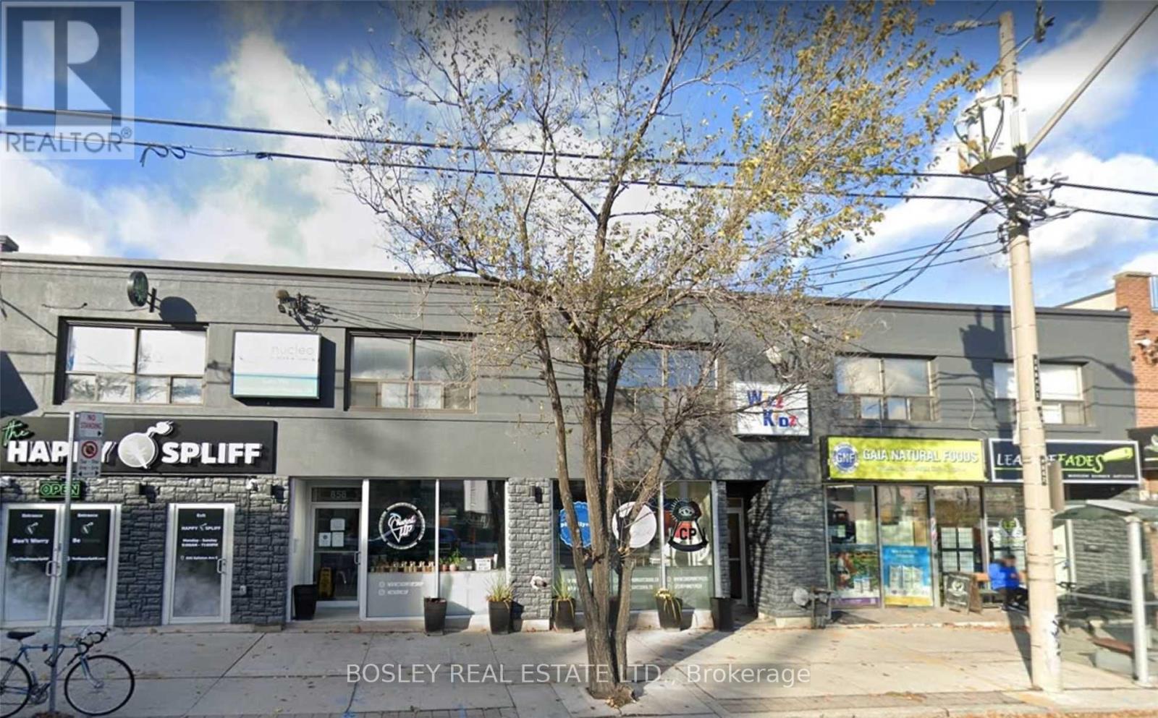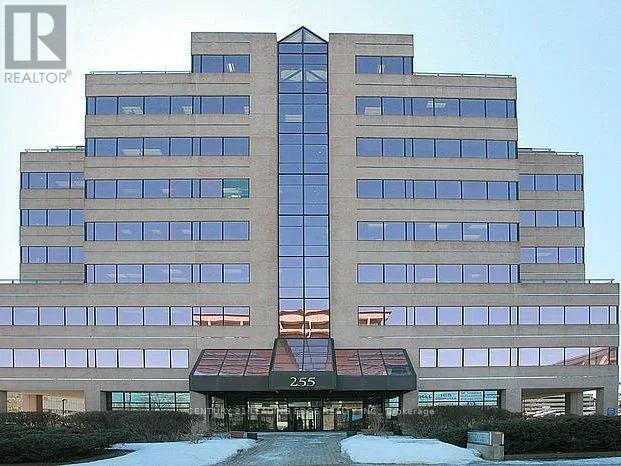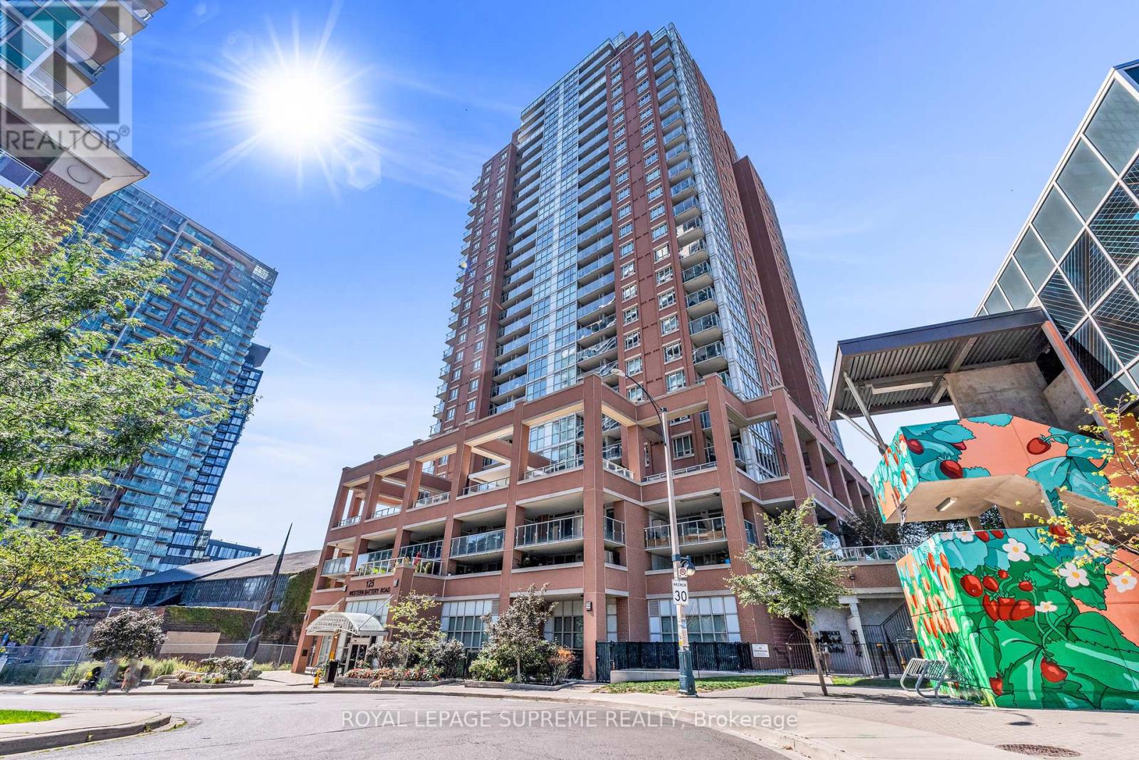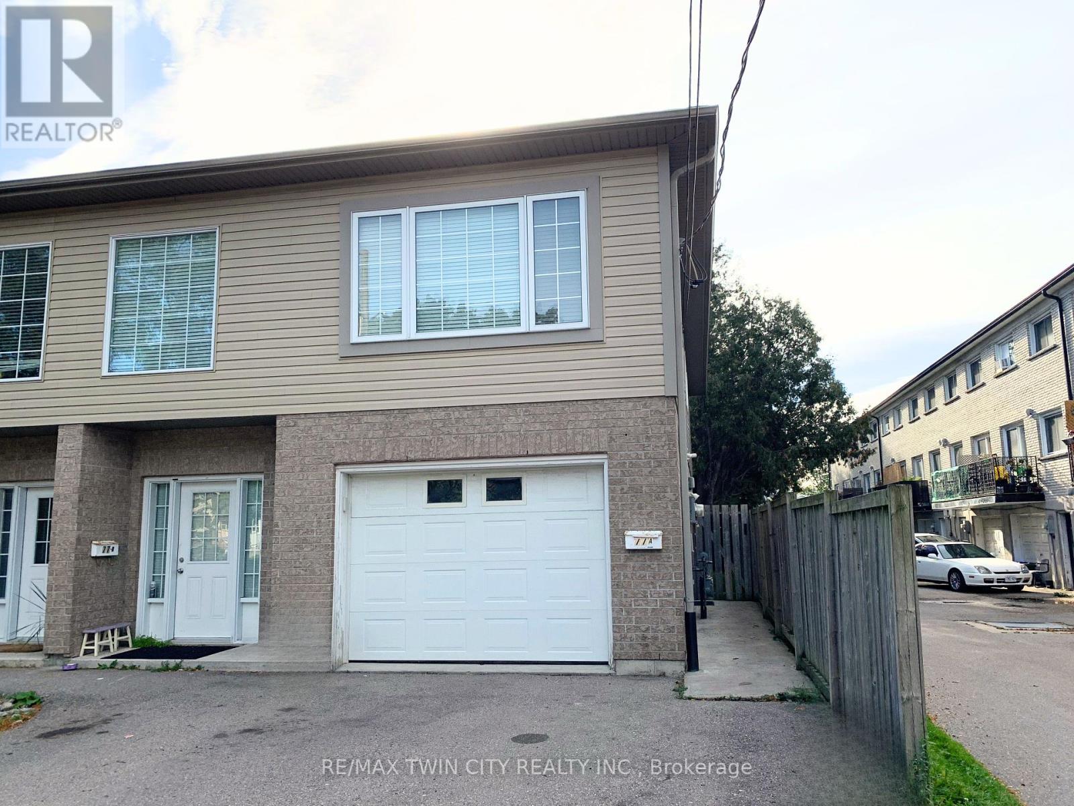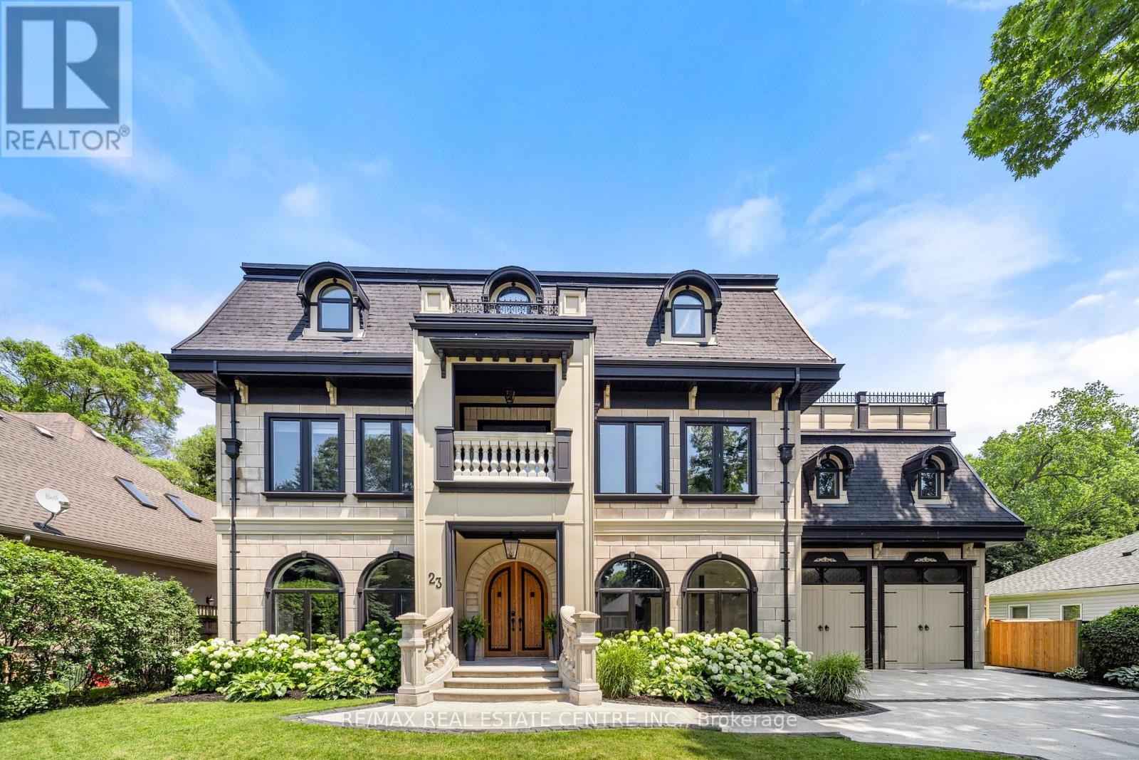206 - 862 Eglinton Avenue E
Toronto, Ontario
Updated 2nd floor space located across the street from the new Laird LRT station. Private washroom with shower, dedicated H-vac, kitchen. Adjacent to many successful business', back door for loading, many new condo projects built in area. Suits; 2nd floor retail, office, service uses. Eglinton signage available. (id:60365)
3109 - 65 Mutual Street
Toronto, Ontario
This nearly brand-new one-bedroom suite (just one year old) offers a smart and functional layout, perfect for both comfortable living and investment. The unit comes with a dedicated locker and high-speed internet included, adding both convenience and value.Step inside and youll find a modern kitchen featuring a stylish backsplash, a practical center island, and premium finishes. The floor-to-ceiling windows not only bring in breathtaking views but also flood the unit with natural light thanks to its exceptional orientation.Residents of Ivy Condo enjoy top-notch building amenities, including a fully equipped gym, a party room, and more. The location is unbeatable just steps from Toronto Metropolitan University (TMU), Yonge-Dundas Square, University of Toronto, shops, dining, and transit. (id:60365)
603 - 23 Glebe Road W
Toronto, Ontario
Sophisticated urban living awaits at 23 Glebe Rd W, nestled within the distinguished Allure Condominiums. Perfectly positioned in the heart of Midtown, this residence blends modern design with timeless elegance, offering both comfort and style in one of Toronto's most vibrant communities. This spacious two-bedroom, two-bath suite is highlighted by soaring ceilings and expansive west-facing windows that bathe the interiors in natural light. The open-concept design is anchored by a chef-inspired kitchen featuring granite countertops, a custom backsplash, and premium Miele appliances. The intelligently designed split-bedroom layout ensures privacy, with the primary retreat showcasing a sleek ensuite and generous closet space, while the second bedroom easily adapts as a home office or guest suite. Complete with parking, a locker, and access to five-star amenities including 24-hour concierge, residents will enjoy a lifestyle of ease and sophistication. Steps to the subway, premier dining, boutique shopping, and everyday conveniences, this home offers the ultimate Midtown living experience. (id:60365)
301 - 255 Duncan Mill Road
Toronto, Ontario
Welcome to Suite 301, 255 Duncan Mill Road, a rarely available 1,000 sq. ft. professionally renovated office condominium located in one of North York's most prestigious and accessible business districts Don Mills & York Mills. This move-in-ready suite offers an ideal environment for a wide range of professionals including lawyers, accountants, consultants, therapists, and other service-based businesses looking for a well-appointed, private space that makes a strong impression. Beautifully designed with functionality and flow in mind, this suite includes two private, generously sized offices, a large boardroom, a reception area with desk, and a small open workspace perfect for additional seating, collaborative work, or file/storage stations. High-quality finishes throughout give the office a polished and professional atmosphere, allowing you to welcome clients and guests with confidence. The building itself is exceptionally maintained and managed, with modernized common areas, renovated washrooms, and upgraded elevators that speak to the pride of ownership shared by occupants. A shared washroom on the same floor adds to the day-to-day convenience for staff and clients alike. Location is everything, and this property delivers on all fronts. Situated minutes from Highways 401, 404, and the DVP, commuting in and out of the city is quick and easy. A TTC bus stop at the buildings doorstep ensures great accessibility for clients and employees who rely on public transit. Two dedicated underground parking spaces and one tandem covered surface space can be rented with the unit for $200/mth, and there is ample visitor parking available onsite. Courier services such as Purolator and DHL are nearby, which is a huge bonus for businesses that rely on regular deliveries or outbound shipping. Whether you're expanding your practice, downsizing from a larger footprint, or looking for a more professional environment, this suite offers incredible value in a prime business location. (id:60365)
2305 - 125 Western Battery Road
Toronto, Ontario
Bright & Spacious 1+1 With 2 Full Baths in Liberty Village!Located in one of the most sought-after buildings in trendy Liberty Village, this suite offers a fantastic layout featuring an enclosed den, soaring 9-foot ceilings, and a modern kitchen with breakfast bar. The combined living and dining area walks out to balcony where BBQs are permitted. The generous primary bedroom is complemented by an oversized separate den, ideal as a second bedroom or home office. Included are one parking space and a locker for added convenience. This well-maintained, pet-friendly building offers exceptional amenities, including 24/7 security, visitor parking, a rooftop terrace with organic community garden, fully equipped gym, party room, billiards, and a library. Perfectly situated, youre just a short walk to Torontos renowned Ossington Strip, Budweiser Stage, BMO Field, as well as groceries, LCBO, vibrant restaurants, shopping, and public transit, Water, Skyline, City/downtown. One of the lowest maintenance fee's per sq foot in Liberty Village. (id:60365)
736 - 68 Abell Street
Toronto, Ontario
Savour your morning coffee, take your afternoon calls, or host an evening dinner party on your expansive private terrace a rare find in the heart of iconic Queen West. Just steps to Trinity Bellwoods Park, The Drake Hotel, Ossington Strip, cafes, grocery stores, art galleries, boutiques, shops, restaurants, and vibrant night life, this home puts you at the centre of it all. Inside, the thoughtfully designed split 2-bedroom, 2-bathroom layout offers both comfort and flexibility. Use the second bedroom as a formal dining room, home office, or creative space the possibilities are endless.Only a handful of units in the building offer a terrace of this size; the last comparable was Unit 737 right next door. Parking & locker are included, and building amenities are exceptional. Welcome home. Welcome to your urban oasis.(Note: Some Photos are from a previous listing.) (id:60365)
2008 - 181 Wynford Drive
Toronto, Ontario
Vacant & Move-In Ready! Indulge in Tridel luxury! Bright, spacious suite w/ soaring 9 ceilings, floor-to-ceiling windows & panoramic views from an oversized balcony. Gourmet kitchen: S/S appliances, granite counters, pantry & breakfast bar. Large separate den-ideal as a 2nd bedroom, home office, or guest space. Primary w/ ensuite & generous closets. Superb location: walk to TTC & the forthcoming Eglinton Crosstown LRT, anticipated to open by fall/year end-poised to drive strong future value growth. 1 parking + 2 lockers! (id:60365)
512 Pinetree Crescent
Cambridge, Ontario
Welcome to this stunning 3-bedroom, 3-bathroom detached home located in the highly sought-after Preston Parkway neighbourhood of Cambridge! This move-in-ready gem offers the perfect blend of modern updates, family-friendly amenities, and unbeatable location. Key Features, Newer Custom Kitchen, Beautifully designed with quartz countertops and ample storage. Spacious Living Room, Cozy up by the fireplace and enjoy the built-in shelving. Carpet-Free Home, Stylish tile and laminate floors throughout for a clean and modern look. Updated Bathrooms, Newer 2-piece bath on the main floor, newer main bath with a walk-in glass shower and vanity, and a 4-piece basement bath with quartz countertops. Finished Basement Perfect for a kids' play area, TV room, or home office. Outdoor Oasis Covered concrete patio and a shed with hydro for extra storage or a workshop. Convenient Garage Access, Attached garage with newly added home entry. Ample Parking Double-wide asphalt driveway fits 3 cars easily. Prime Location Just 2 minutes to Highway 401 for easy commuting 5 minutes to Conestoga College and the Amazon Warehouse , Walking distance to schools, parks, and John Erb Park, Close to big box shopping, Riverside Park, and golf courses. This mature, family-friendly neighbourhood offers everything you need top-rated schools, green spaces, and convenient access to amenities. (id:60365)
512 Pinetree Crescent
Cambridge, Ontario
Welcome to this stunning 3-bedroom, 3-bathroom detached home located in the highly sought-after Preston Parkway neighbourhood of Cambridge! This move-in-ready gem offers the perfect blend of modern updates, family-friendly amenities, and unbeatable location. Key Features, Newer Custom Kitchen, Beautifully designed with quartz countertops and ample storage. Spacious Living Room, Cozy up by the fireplace and enjoy the built-in shelving. Carpet-Free Home, Stylish tile and laminate floors throughout for a clean and modern look. Updated Bathrooms, Newer 2-piece bath on the main floor, newer main bath with a walk-in glass shower and vanity, and a 4-piece basement bath with quartz countertops. Finished Basement Perfect for a kids' play area, TV room, or home office. Outdoor Oasis Covered concrete patio and a shed with hydro for extra storage or a workshop. Convenient Garage Access, Attached garage with newly added home entry. Ample Parking Double-wide asphalt driveway fits 3 cars easily. Prime Location Just 2 minutes to Highway 401 for easy commuting 5 minutes to Conestoga College and the Amazon Warehouse , Walking distance to schools, parks, and John Erb Park, Close to big box shopping, Riverside Park, and golf courses. This mature, family-friendly neighbourhood offers everything you need top-rated schools, green spaces, and convenient access to amenities. (id:60365)
61 Eleanor Avenue
Hamilton, Ontario
Welcome to 61 Eleanor Avenue, a stunning home !! From the moment you enter the grand tiled foyer framed by double glass doors, large windows, and soaring cathedral ceilings!! The main floor is bathed in natural light and features pristine hardwood flooring, crown molding, and modern pot lights!! The open-concept living and dining area is anchored by a dramatic stone fireplace flanked by custom built-in cabinetry and windows, creating an inviting space perfect for entertaining or relaxing!! The chefs kitchen is a show stopper designed with both style and function in mind!! It boasts granite countertops, a generous island with seating, extended upper cabinets, subway tile backsplash with valance lighting, a large pantry, and Overlooking the living and dining areas!! Sliding patio doors lead to a spacious backyard with small deck!! Convenient access to a spacious 2-car garage!! Upstairs, hardwood flooring continues throughout the hallway and into the luxurious primary Bedroom , which features a 5-piece ensuite with dual vanities, a deep soaker tub, and a separate glass shower!! Three additional bright generous size bedrooms, a modern 4-piece bathroom, and an upper-level laundry room with a brand-new washer and dryer !! All New APPLIANCES!! The Unfinished basement offers 8.5 ceilings, large above-grade windows, and a separate entrance!! Situated in a family-friendly neighborhood near Park, schools, shopping centers, and with quick access to major highways, this property combines luxury, convenience, and versatility. (id:60365)
77a Florence Avenue
Kitchener, Ontario
Welcome home to 77A Florence Avenue located in the desirable Stanley Park area of Kitchener! This carpet-free, 2 bed, 1 bath main floor unit (no stairs!) has an open concept living/dining room area with access to both the garage as well as direct access to the backyard for you to enjoy! Large windows, fresh paint, updated flooring and lighting make this a bright, neutral space. All appliances, AC, laundry and 3 parking spaces included! Located in a very convenient location close to schools, shopping centres, public transportation and highway 7/8 and the 401! Immediate occupancy available! (id:60365)
23 Cameron Drive
Hamilton, Ontario
Nestled in scenic Ancaster Village, this French Chateau-inspired residence offers over 7,000 sqft of luxury backing onto the iconic Hamilton Golf Club, with sweeping views of one of Canada's premier courses. This 3-storey masterpiece features 4 beds, 7 baths, 10.5 soaring ceilings, custom millwork, and refined European design. The main floor is designed for entertaining, showcasing a gourmet kitchen with high-end appliances, quartz counters, custom cabinetry and a large island. Three sets of double doors open to a covered outdoor dining area. A formal dining room with chandelier, fireplace and wet bar adds elegance, while the family room with built-ins and fireplace connects seamlessly to the landscaped yard. Second level is dedicated to ultimate comfort, 3 spacious bedrooms each with private baths & walk-in closets. Primary suite boasts gorgeous stone fireplace, custom walk-in closet & spa-like ensuite with freestanding tub, rainfall shower, glass shower, and private terrace overlooking the golf course. Third level serves as a secluded refuge with spacious living room, large bedroom, full bath & kitchenette. A walk-out portico terrace offers panoramic views of the golf course. Lower level features 9' ceilings, a recroom, fitness room, family room with another fireplace, full bathroom, heated floors & a kitchenette. A wine cellar completes your chateau experience. The property boasts a cedar-ceiling covered deck, outdoor gas fireplace, mature trees for privacy, 5 fireplaces, 3 dishwashers, Terrazzo concrete driveway & large tandem garage with 4-post car lift for the car enthusiast. Crafted with an ICF foundation and whole-home hydronic in-floor heating across all four levels, the residence delivers year-round comfort, remarkably low operating costs, and a reduced carbon footprint--luxury that's as smart as it is beautiful! Close to fine dining, shopping, trails, and conservation areas, this property is a rare haven of sophistication, luxury, and timeless elegance. (id:60365)

