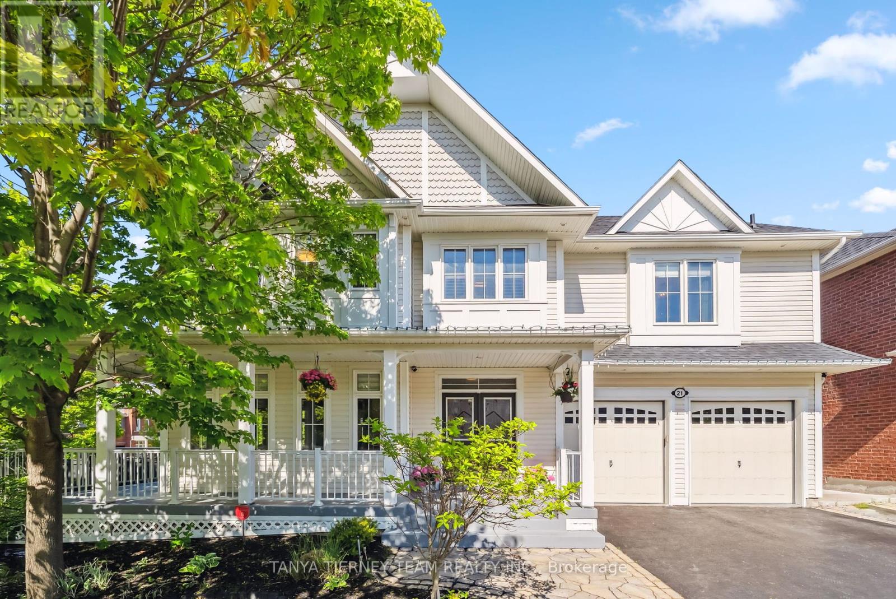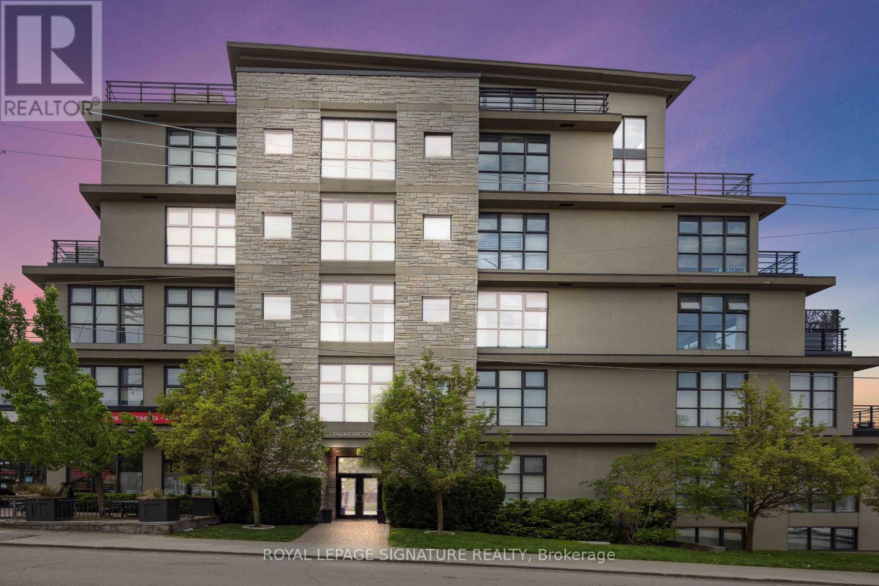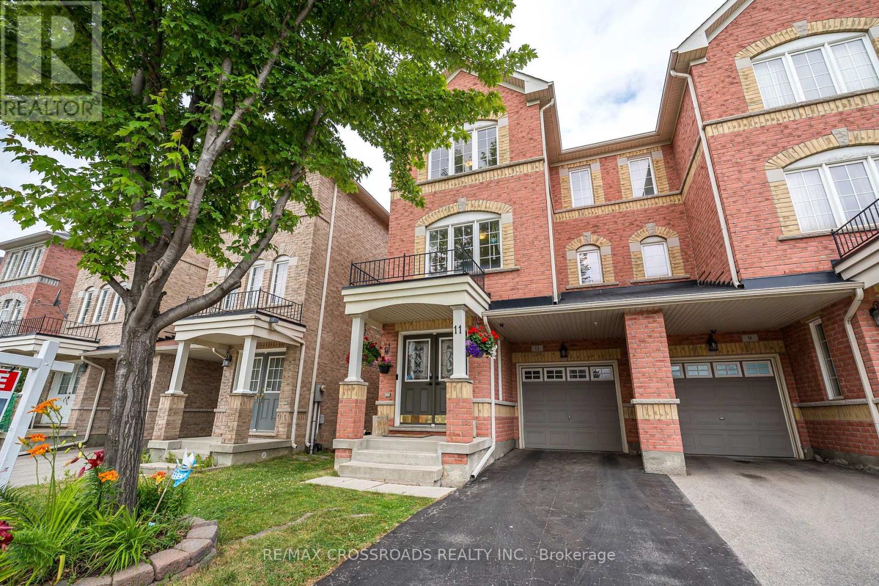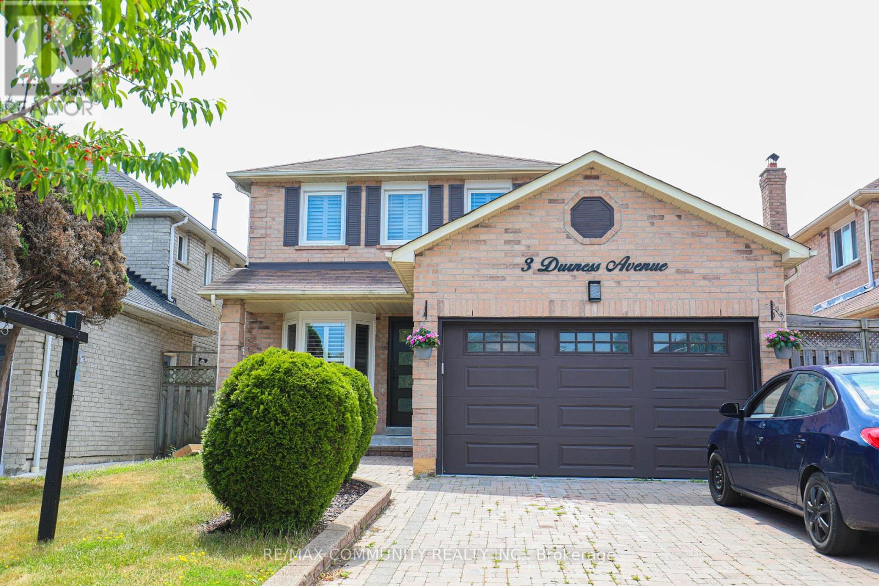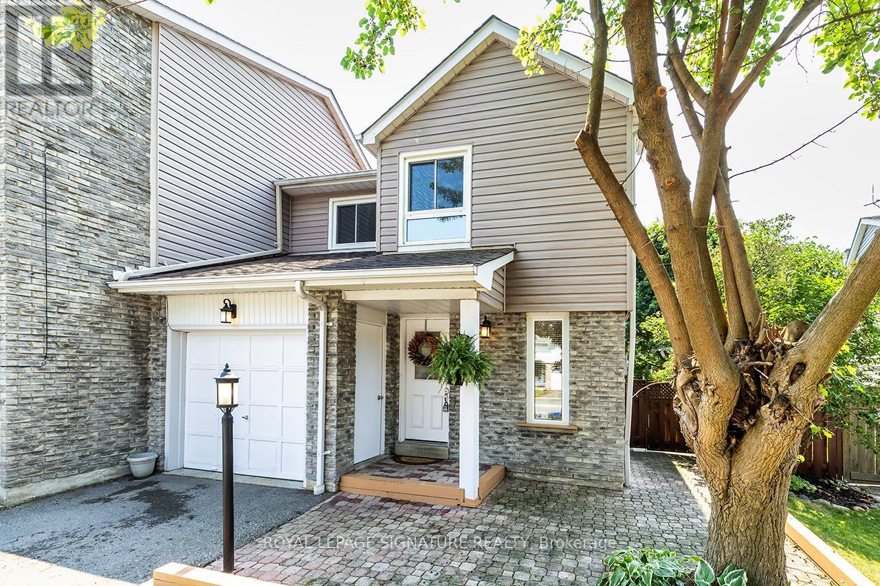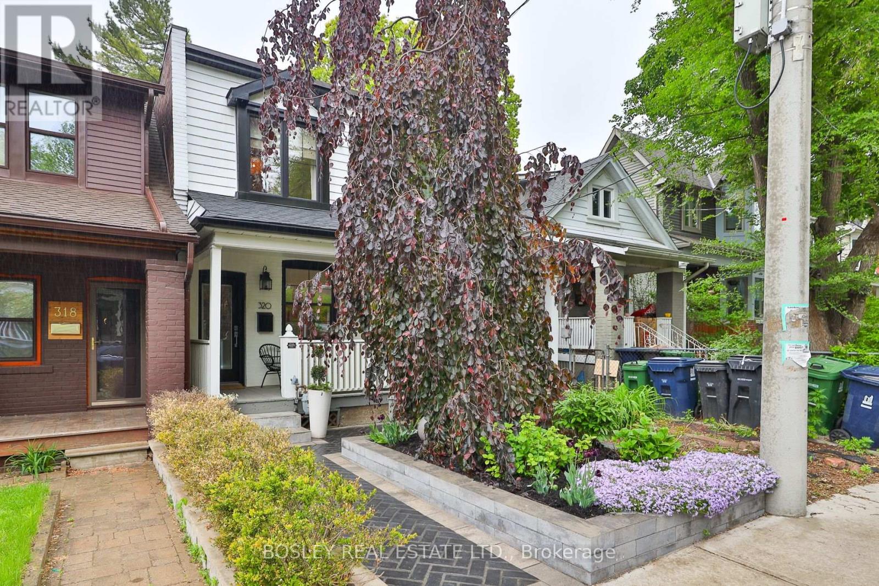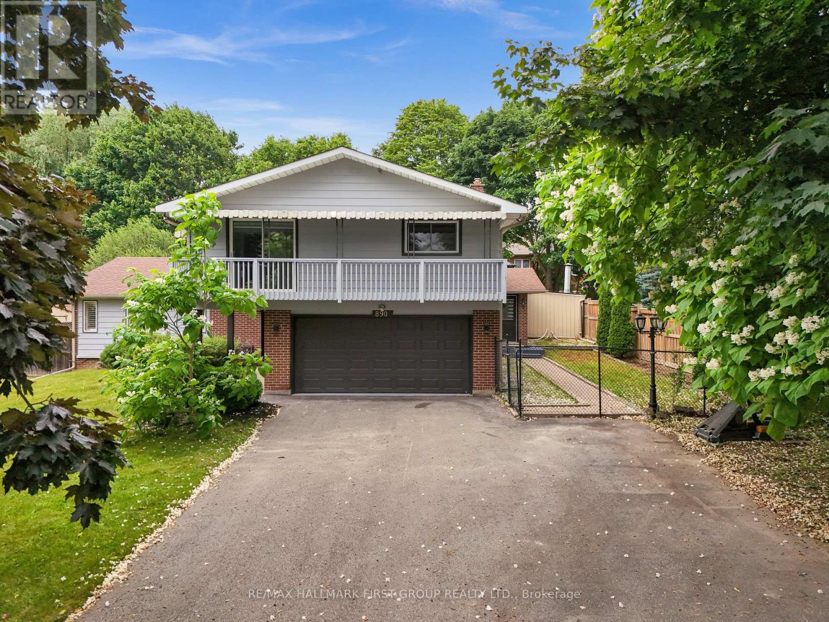21 Rainbow Crescent
Whitby, Ontario
One-of-a-kind custom Tribute 'Lamberton' model with legal walk-up basement apartment & wheelchair accessibility! Featuring 5+2 bedrooms, 6 baths, 2 laundry rooms, custom Concord elevator to all 3 levels including garage, 36" doorways & more. No detail has been overlooked from the extensive hardwood floors, pot lights, 9ft main floors ceilings & elegant formal living & dining rooms ready for entertaining. Gourmet kitchen boasting quartz counters, breakfast bar & stainless steel appliances including gas stove & built-in double oven. Breakfast area with sliding glass walk-out to an interlocking patio & yard. Impressive family room with gas fireplace & backyard views. Upstairs offers 5 generous bedrooms including the primary retreat with walk-in dressing room organizers & stunning spa bath featuring huge glass rainfall shower & relaxing stand alone soaker tub. 2nd bedroom with 4pc ensuite & 3rd bedroom with 3pc accessible semi ensuite. Convenient 2nd floor laundry room/walk-in linen closet, 4x4 skylight creating an abundance of natural sunlight throughout! Sprawling basement with oversized above grade windows offering a rec room, 3pc bath & storage space PLUS legal separate 2 bedroom apartment with laminate floors, 3pc bath, stunning quartz kitchen & walk-up to separate backyard space - Ready to start earning you income! Nestled in the heart of Brooklin on a lush, premium corner lot, steps to schools, parks, rec centre, downtown shops & easy hwy 407/412/401 access for commuters! This home perfectly blends luxury, functionality & rental income potential! (id:60365)
205 - 160 Fallingbrook Road
Toronto, Ontario
Exclusive Urban Living with Lush Park Views. Discover the perfect balance of style, space, and serenity in this north-facing 1-bedroom + den loft, offering 1,152sqft of beautifully designed open-concept living. Overlooking a lush green park and located just east of The Beaches, this sophisticated loft delivers the best of both worlds vibrant urban energy and peaceful, nature-filled surroundings.With soaring ceilings and a layout thats ideal for both everyday living and entertaining, this unique space adapts effortlessly to your lifestyle. The spacious primary bedroom offers a private retreat with generous storage, while the oversized den is perfect for a home office, guest room, or creative studio. Step outside and you're just moments from trendy cafes, boutique shopping, local amenities, and scenic parks. Whether you are sipping coffee at a local café or enjoying an evening stroll through nearby green spaces, this is elevated urban living at its finest. (id:60365)
1619 Amberlea Road
Pickering, Ontario
Excellent Location! $$$ Spent on Upgrades! Spacious 4+1 Bedroom Detached Home in the Highly Sought-After Amberlea Community!Nestled on a Quiet Street with Fantastic Curb Appeal, a Double-Car Garage & Wide Stamped Concrete Driveway! This Bright & Beautiful Home Features Over 3,800 Sq.Ft. of Living Space.The Grand Foyer Opens to a Light-Filled Open-Concept Layout with Soaring 17' Cathedral Ceilings & Large Windows. Cozy Family Room with Fireplace and Potlights Throughout, Perfect for Relaxed Living.The Renovated Modern Kitchen Boasts Upgraded Quartz Countertops, Double Ovens, High-End Stainless Steel Appliances, Custom Cabinetry, Ceramic Backsplash, Centre Island & Breakfast Bar with a Walk-Out to a Multi-Level, Freshly Painted Deck. Ideal for Entertaining!The Second Floor Offers 4 Spacious Bedrooms & 2 Full Bathrooms, Flooded with Natural Light. The Expansive Primary Retreat Includes a Walk-In Closet & Spa-Like 5-Piece Ensuite.The Professionally Finished Basement Includes a Full Bath, Bedroom, Office, Rec Room, and Kitchen Rough-In Offering Endless Possibilities for In-Law Use, Home Gym, or Guest Suite.Additional Features Include Hardwood Flooring Throughout Main & 2nd Floors, Upgraded Oak Staircase with Stylish Iron Pickets, and a Security Camera System for Added Peace of Mind.Move-In Ready! Unbeatable Location Steps to Top-Ranked Schools, Parks, Pickering Town Centre, GO Station, Hwy 401/407, Shops, Restaurants & More!Don't Miss This Rare Opportunity to Own a Turn-Key Family Home in One of Pickerings Most Desirable Neighbourhoods! (id:60365)
2434 Moonlight Crescent
Pickering, Ontario
Welcome to Pickering Community Of New Seaton Located On A Quiet Crescent. Great, multicultural Growing Neighborhood, Perfect For A Growing Family. Built By Mattamy Homes Facing West, This Townhome Has Large Windows And Brings In Lots Of Natural Sunlight. The whole house Upgraded with shutters window coverings in main floor, Light Fixtures With Hardwood Flooring on the 2nd floor. Install garage door remote opener, humidifier, deck on backyard, Nest door bell and beautiful gazebo. Don't Miss Your Opportunity To Own A beautiful Townhome in a great neighborhood! (id:60365)
11 Pilkington Drive
Toronto, Ontario
Spacious & Rare 4+1 Bedroom, 5-Bath Semi-Detached in a Prime Location | 2,336 Sq Ft of Thoughtfully Designed Living Space..This Beautifully maintained home offers a rare combination of size, layout, and location...This semi-detached gem features a bright and spacious kitchen that flows seamlessly into a large and cozy family room perfect for everyday living and entertaining. Enjoy a separate living room with a fireplace, ideal for gatherings or quiet evenings, plus a third dedicated TV room, perfect for movie nights or relaxed lounging....The fully finished basement can be used as a 5th bedroom or office space, complete with a 4-piece bath, providing flexible options for extended family or work-from-home needs. Step outside to a beautifully landscaped backyard with a two-level deck and no neighbors behind, your private outdoor oasis...Additional Features include a Security System, California Shutters, Sump Pump ++++ an Unbeatable Location just steps to Public Transit, Schools, Parks, only a 10-minute drive to the Beaches, Downtown, and the Scarborough Bluffs making this a perfect blend of suburban comfort and city convenience. Rarely do semi-detached homes like this become available in such a sought-after neighborhood ...don't miss your chance to make it yours.... (id:60365)
12 Eli Shackleton Court
Toronto, Ontario
Welcome to this beautifully renovated freehold townhome nestled in Toronto's desirable West Hill community. This spacious 3-bedroom, 2-bathroom home offers approximately 1,200 square feet above grade and features a bright, functional layout perfect for families or professionals. Enjoy the convenience of a walk-out basement that leads directly to a private backyard, ideal for outdoor entertaining and relaxation. The basement provides direct access to the single garage, offering secure parking and additional storage. This home has been thoughtfully updated with major renovations completed over the past decade, including new floors (2013), front door (2016), hot water tank (2017), both washrooms, driveway, and foyer (2021), furnace and roof (2022), attic insulation (2023), and eavestroughs (2024). These upgrades ensure comfort, efficiency, and peace of mind for years to come. Located within walking distance to all amenities, including shopping, dining, parks, and excellent public transit options, commuting is easy with access to TTC bus routes and nearby GO Transit at Guildwood Station. West Hill is a vibrant, family-friendly neighbourhood known for its lush parks, trails, and community spirit. This is a rare opportunity to own a move-in-ready home in a highly sought-after location with a strong sense of community and convenient access to the city. Don't miss out! (id:60365)
3 Durness Avenue
Toronto, Ontario
Beautiful stylish 3-bedroom home plus 1, in the sought-after Port Union - Rouge Valley area. Features a finished basement with an additional room and full bath with separate entrance. Open Concept Layout, Hardwood Floor On Main, Kitchen With Granite Countertops, Pot Lights, Clean, modern, and move-in ready perfect for new young families or mature couples. Close to schools, parks, and amenities nearby, this home is truly move-in ready and waiting for its next chapter. Right beside the 401, shopping plaza and schools. (id:60365)
1162 Meath Drive
Oshawa, Ontario
This beautifully maintained 5-bedroom, 4-bathroom home in Oshawa, offering an ideal blend of suburban tranquility with access to nearby amenities and major routes. Inside, you'll find a thoughtfully designed layout that balances privacy and comfort across spacious living and dining areas. A striking two-way fireplace anchors both the living room and family room, creating a warm and elegant focal point. The home features durable and stylish vinyl flooring throughout, making it a breeze to clean and care for. The kitchen has been updated with new countertops, adding a fresh, modern touch to the space. Upstairs, the bedrooms are generously sized, including a serene primary suite with walk-in closet and spa-inspired ensuite. The basement remains unspoiled, giving future owners endless possibilities whether it's a personal gym, home theatre, or in-law suite. With top-rated schools, scenic parks, and convenient shopping nearby, this move-in-ready home is a fantastic opportunity to plant roots in the heart of Durham. (id:60365)
1742 Listowell Crescent
Pickering, Ontario
Welcome to your ideal family home, nestled in a quiet, sought-after Pickering neighbourhood. This beautifully maintained 3-bedroom, 2-bath semi-detached gem offers a perfect blend of comfort, style, and modern functionality. Step inside and be greeted by a bright, open-concept main floor, with a fully updated modern kitchen. Upstairs, you'll find three generous bedrooms and a thoughtfully designed layout. A standout feature is the versatile upstairs landing, currently set up as a cozy sitting room or reading nook, ideal for relaxing with a book or enjoying quiet mornings with coffee. Step outside and escape to your private backyard oasis. This fully fenced yard offers a tranquil retreat with lush landscaping, mature trees, and a large deck with gazebo perfect for summer gatherings or serene evenings under the stars. Close proximity to top-rated schools, parks, transit, and shopping. Don't miss this opportunity to own a stylish and inviting home in one of Pickerings most desirable communities! (id:60365)
1182 Rexton Drive
Oshawa, Ontario
Tanglewood by Medallion Developments Brand New, Move-In Ready! This stunning 30' detached home in North Oshawa's sought-after Tanglewood community offers 2,276 sq ft of beautifully finished living space and a rare separate walk-up basement entrance; ideal for a future in-law suite. Curb appeal shines with a sleek modern grey brick & stone exterior, an elegant double-door entry, and an interlocking brick driveway that adds style and function. Step inside to discover natural-finish hardwood flooring and solid oak stairs that flow seamlessly from the basement to the upper level, showcasing timeless quality and design. The open-concept main floor is perfect for family living and entertaining, with spacious principal rooms and plenty of natural light. The chef-inspired kitchen flows effortlessly into the dining and living areas. Upstairs features 4 generous bedrooms, including a spacious primary suite with a luxurious ensuite and oversized walk-in closet. Enjoy added convenience with second-floor laundry, direct garage-to-home access, and a partially finished basement that includes a 3-piece rough-in and cold cellar, ready for your personal touch. Perfect for first-time buyers who are eligible for a GST rebate of up to $50,000 (conditions apply). Don't miss your chance to own a brand-new detached home in a growing, family-friendly community close to parks, schools, and transit. Modern finishes, smart design, and premium craftsmanship come together here this home is a must-see! (id:60365)
320 Highfield Road
Toronto, Ontario
MOTIVATED SELLER! Welcome To - The Kind Of Home That Makes You Want To Cancel Your Weekend Plans And Stay In Forever. Let's Talk Curb Appeal: Perched On The Sunny West Side Of Highfield, This Adorable 2-Bed, 1-Bath Stunner Has Been Updated Head To Toe (And Yes, You Can Just Move Right In). Start Your Car, Then Park-Or-Charge-It In Your Own Private EV Parking Spot Before Heading Up To One Of The Most Charming Homes Leslieville Has To Offer. This Gem Has Everything On Your Wish List: New White Oak Flooring, New Windows, Stylish New Bathroom W/Skylight, Landscaping & Hardscaping, Custom Closets In The Second Bedroom & Front Hall, Fresh Carpeting On The Stairs, Painted In Elegant Dove White Throughout. Tucked Away On A Quiet, Family-Friendly One-Way Street. This West-Facing Home Catches The Warm Afternoon And Evening Sun-Ideal For Relaxing On Your Private Deck, Right Off The Kitchen. Speaking Of The Kitchen--It's A Dream For Home Chefs And Entertainers Alike. Inside, You'll Love The Functional Yet Stylish Main Floor Layout. The Spacious Primary Bedroom Easily Fits A King-Sized Bed And Includes Custom Window Treatments And Ample Closet Space. The Second Bedroom And Updated Bath Are Equally Inviting. Need More Room? The Fully Finished Basement Includes A Large Laundry Room, An Enormous Walk-Through Closet, And Potential For Even More: With Two Separate Entrances, You Could Create A Mudroom, Add A Bathroom, Or Simply Expand Your Living Space. Location? Prime. Steps To Green Spaces, Parks, And The Lively Energy Of Gerrard Street. And Yes--Maha's Brunch On Greenwood Is Just Around The Corner. (Go Hungry, Thank Us Later.) (id:60365)
890 Briarwood Drive
Oshawa, Ontario
Welcome to this newly modernly renovated home, set on a rare 125' x 160' lot in the sought-after Pinecrest Community. This spacious property blends comfort and contemporary style, featuring vinyl flooring throughout the main living areas and second floor, complemented by new pot lights and fresh paint for a bright, inviting feel.Enjoy a modernized kitchen, updated bathrooms, two cozy fireplaces, and a sunroom that opens to a stunning backyard retreat. Seamless indoor-outdoor living is made easy with wall-to-wall walkouts leading to an inground pool, change room, outdoor 2-piece washroom, covered deck, and charming gazeboideal for entertaining or relaxing.The finished basement includes a built-in bar, perfect for hosting. Located near parks, schools, community centres, and public transit, this home is a true gem in the heart of Pinecrest. (id:60365)

