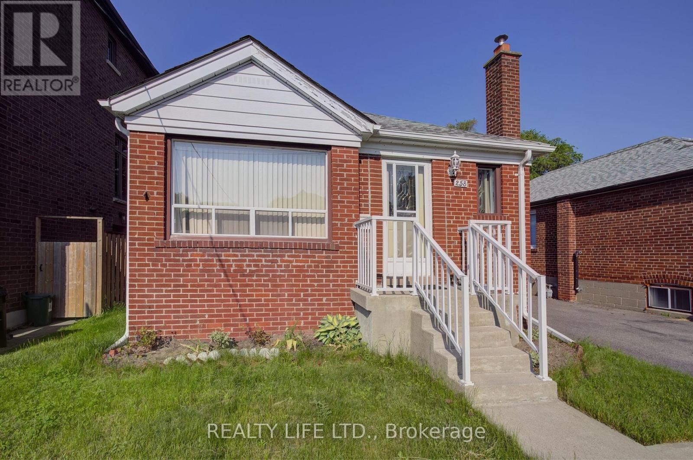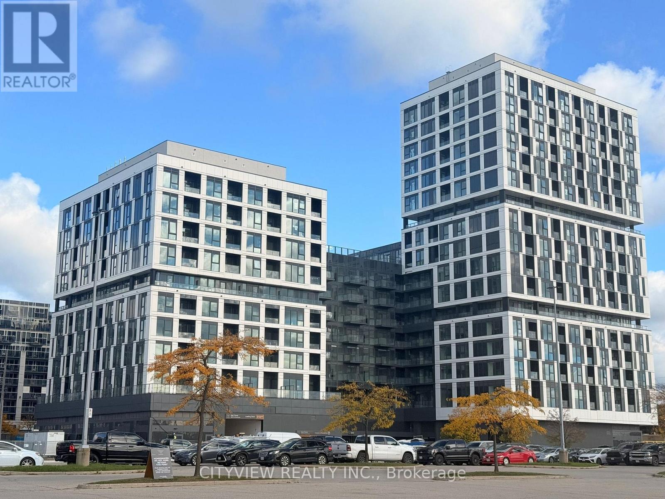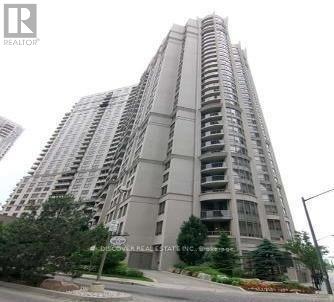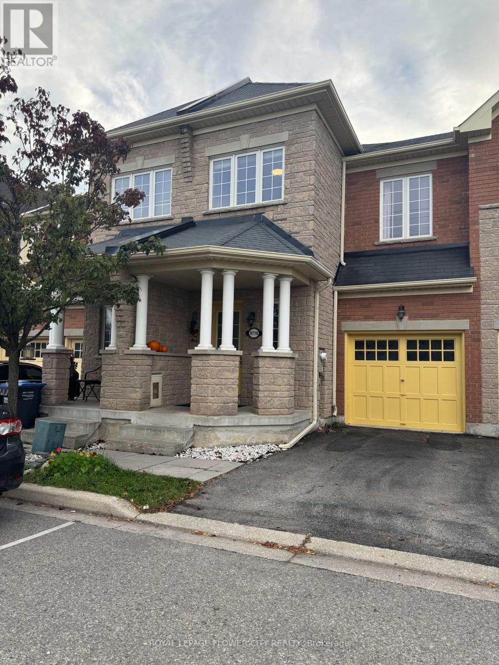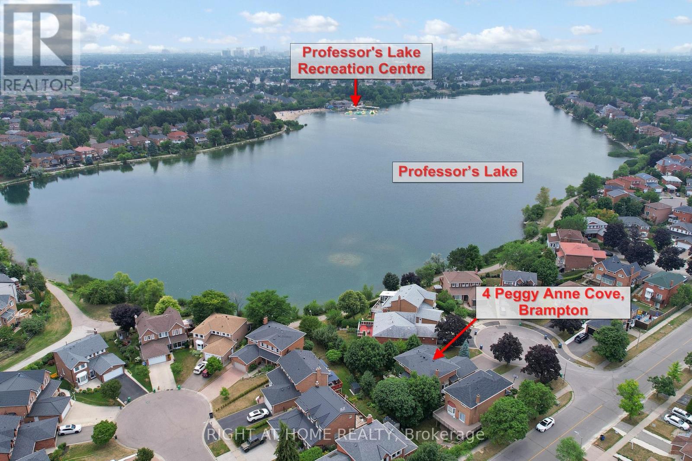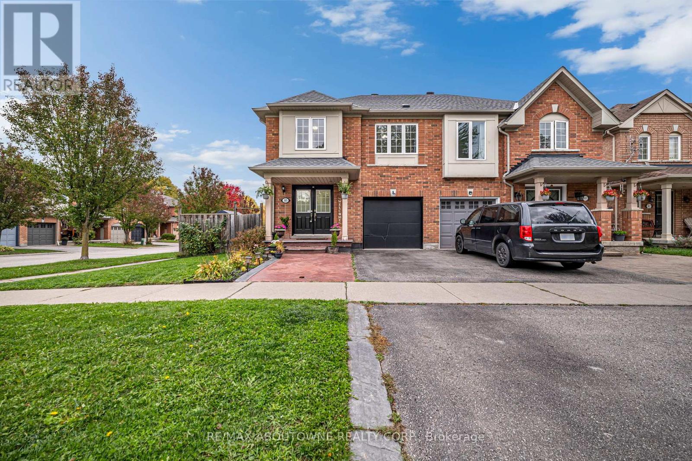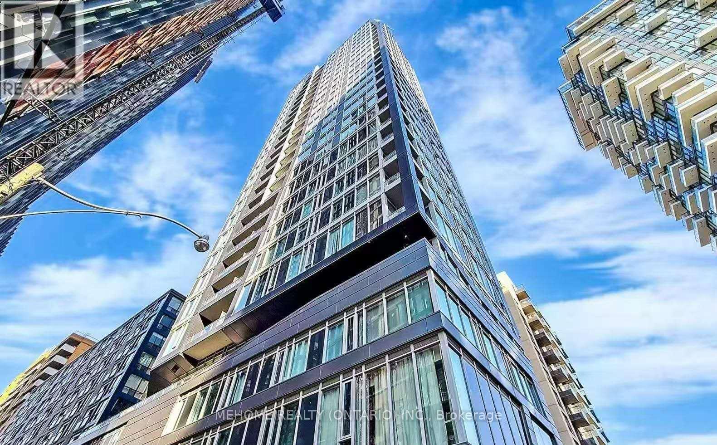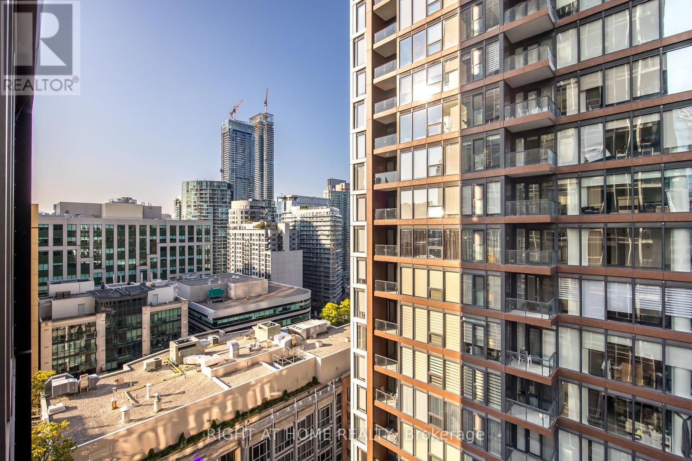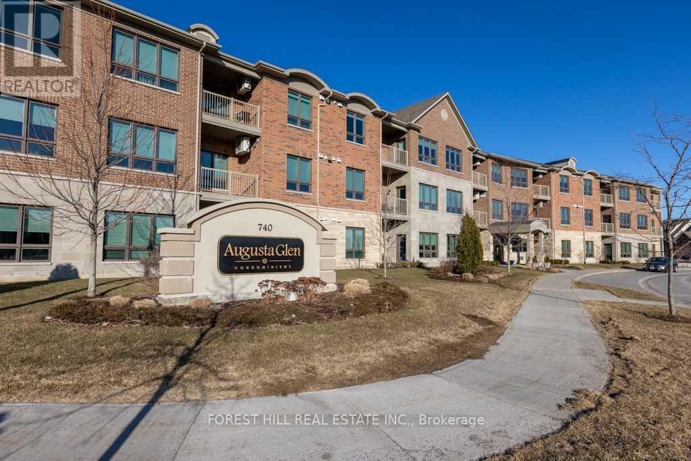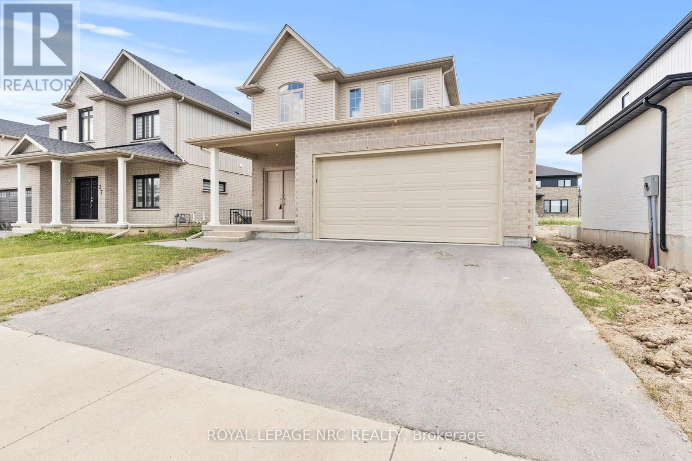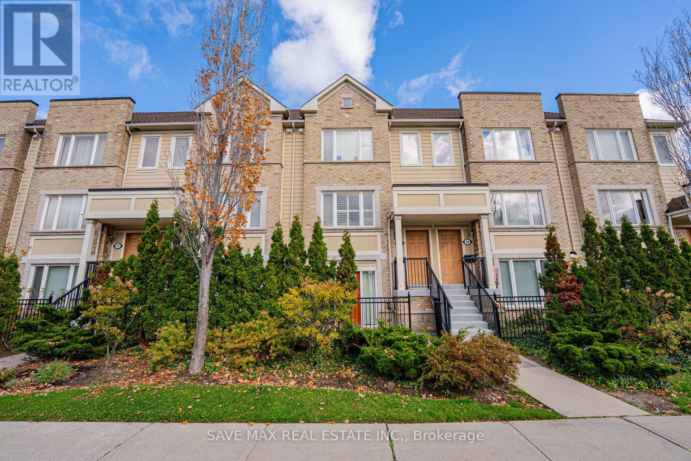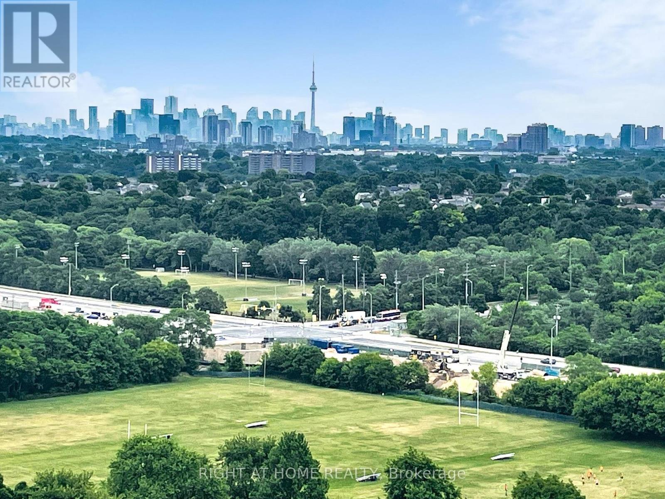258 Gamma Street
Toronto, Ontario
Detached Brick 2 Bdrm, 2 Bathroom Bungalow Set On A Beautiful Lot! Desirable Alderwood Location! Great Curb Appeal! Bright & Spacious - Open Concept Living Room, Dining Room & Kitchen. Modern Gourmet Kitchen With Quartz Counters, Glass Cabinetry, Stainless Steel Appliances, Ceramic Backsplash, Farmhouse Style Sink. Walk Out From 2nd Bedroom To Large Sundeck. Hardwood Flooring. Separate Entrance To Finished Basement With Large Rec Rm With Gas Fireplace, Den, Sitting Room, Large Laundry/Storage Room & 4Pce Bathroom. Gas Furnace '2021, Central Air '2021. Circuit Breakers. Private Drive. Ideal For Entertaining! Conveniently Located - Close To Transit, Schools, Shops & Restaurants. Easy Access To Highways & Long Branch Go Train. Shows Well! (id:60365)
425 - 1007 The Queensway
Toronto, Ontario
Welcome to Verge Condos, Built by RioCan Living, Experience a new level of modern elegance. This unit features 612 sqft of interior living space and 48 sqft balcony, A functional 1 BR plus Den unit with a South facing view. The kitchen is equipped with sleek stainless steel appliances, a full-size washer and dryer, and a generously sized primary bedroom w/ walk-in closet and w/o to balcony, Den perfect for home office. Situated in a brand-new luxury building offering state-of-the-art amenities, including a fitness centre, kid's studio, pet & bike wash station and golf simulator. Located at Queensway and Islington, you'll be steps from trendy restaurants, boutique shopping, scenic parks, and convenient transit. The perfect blend of style, comfort, and community awaits you here. (id:60365)
1631 - 3888 Duke Of York Boulevard
Mississauga, Ontario
Nice 2 Bedroom Condo In Heart Of Mississauga. Beautiful View, Right Across From Square One, Walking Distance To Celebration Square, Living Arts, Central Library, Ymca & Sheridan College, Ovation Building With State Of The Art Amenities. utilities included, hydro, water & heating included in rent . Ready to move in. Students welcome. (id:60365)
9710 Mclaughlin Road N
Brampton, Ontario
Welcome to this gorgeous and bright freehold townhouse in the sought-after Fletcher's Creek Village community! Offering over 1711 sq. ft. (Not including Finished Basement) of beautifully maintained home with a Ravine backing. This home features a spacious open-concept layout, hardwood flooring on the main flor and broadloom in the upper level, and an abundance of natural light. The modern kitchen comes equipped with 1-2 years new stainless steel appliances, renovated kitchen cabinets, and a walkout to a large entertainer's deck overlooking a private fenced yard, perfect for summer gatherings. The upper level includes a generous primary bedroom with a 3-piece ensuite and a large walk-in closet, plus two additional bright bedrooms and convenient upper-level laundry in a separate double door closet. The finished lower level provides a great recreation room with a Full washroom and additional storage space with a walkout to the backyard. Enjoy the family-friendly setting close to top-rated schools, parks, trails, shopping, and highways. Tenant to pay 100% utilities and carry liability insurance prior to occupancy. No Pets. (id:60365)
4 Peggy Anne Cove
Brampton, Ontario
**Exquisite Lakeside Haven in Brampton's Professors Lake! Welcome to your dream home in the prestigious Professors Lake community of Brampton! This updated 4-bedroom, 4-bathroom, the family home spans approximately 2,250 square feet offering modern luxury and stunning lakefront views. Perfectly blending style, space, and serene surroundings, this move-in-ready home is ideal for extended families or those who love to entertain. Step into a bright, main floor featuring gleaming hardwood floors that flow seamlessly throughout, creating an inviting and airy atmosphere. The gourmet kitchen with good size breakfast area is a chef's delight, showcasing sleek granite countertops, contemporary cabinetry, and ample space for culinary creations. Upstairs, the generously sized bedrooms offer comfort and versatility, with the primary suite boasting an updated ensuite for your private retreat. The fully finished, open-concept walk-out basement, also adorned with hardwood floors, provides flexible space for many purposes and is directly open to a lush backyard with breathtaking Professors Lake views. Throughout the home, you'll find hardwood and epoxy flooring, renovated bathrooms and numerous updates including newer windows, doors and more - all showcasing years of thoughtful improvements. The backyard is your personal oasis, ideal for summer barbecues or tranquil mornings by the water. Nestled near top schools, lake, all conveniences, parks, and scenic trails. Picture yourself fishing, paddle boating, kayak, swimming in your own neighborhood! (id:60365)
303 Porte Road
Ajax, Ontario
Welcome to this Beautifully Updated 4-Bedroom, 4-Bath Semi-Detached Home on a Premium Corner Lot in Sought-After South Ajax!This stunning property offers the perfect blend of modern style, functional design, and quality upgrades throughout. Nestled in a family-friendly neighborhood close to parks, trails, schools, and transit, this home truly checks all the boxes.The main floor features a bright, open-concept layout with new pot lights and smooth ceilings (popcorn removed), creating an elegant and contemporary feel. The gourmet kitchen has been completely remodeled, showcasing new quartz countertops, a new sink and faucet, and stainless steel appliances-all under warranty. The fridge includes a water line for filtered water and ice, adding convenience and style. The spacious family room features new laminate flooring and opens to a large backyard deck-recently sanded and painted-ideal for outdoor dining and entertaining.Upstairs, you'll find four spacious bedrooms, including a primary suite with a 4-piece ensuite featuring a new light fixture and a large walk-in closet. The second-level laundry room and an additional 4-piece bath make daily living convenient for the entire family.The finished basement with a separate entrance adds incredible flexibility, complete with two bedrooms, a full kitchen, and a cozy living area-perfect for in-law living, guests, or rental income potential.This home has seen numerous recent upgrades for comfort and efficiency: new furnace, new A/C, smart home thermostat, new garage door, freshly painted garage trim, keypad entry system, built-in garage shelving, new shed with patio stone foundation, new garden beds, attic and garage ceiling insulation, and a new roof. Even the front yard landscaping has been refreshed with perennial plantings for low-maintenance curb appeal. (id:60365)
1205, 2nd Bedroom - 68 Shuter Street
Toronto, Ontario
Share Accommodation! Sunny 2nd Bedroom with stunning southwest corner views! Next to Nofrills and just minutes to TMU, Eaton Centre, U of T, Dundas Square, George Brown College, Massey Hall, and TTC subway. Quick access to the DVP and Gardiner Expressway. Enjoy premium amenities, including a gym, party room, and outdoor terrace .**Extras**: Furnished! Stainless Steel Appliances: Refrigerator, Stove, Microwave, B/I Dishwasher, Stacked Washer & Dryer. (id:60365)
1512 - 35 Mercer Street
Toronto, Ontario
Welcome To The Most Talked About Residential Address In The City, Nobu Residences. Brand New High Floor Corner Suite With A Thoughtfully Laid-Out 799 Square Feet Split Floor Plan. Two Bed Two Bath With Study Space. Endless Luxury Amenities From The Minute you Step In. Pool, Sauna, Gym, Outdoor Lounge & Concierge. Located in West Tower Providing Hotel Like Entrance Experience. The City's Best Dining Establishments At Your Door Step! (id:60365)
105 - 740 Augusta Drive
Kingston, Ontario
Exceptional Value in Cataraqui North! Discover Unparalleled Elegance with this Stunning Ground-Floor Condo in the Heart of Kingston's Sought-After Cataraqui North Neighbourhood. This Spacious 2-Bedroom, 2-Bathroom Ground Floor Unit Offers 1,147 sq ft of Living Space! Key Features Include Spacious Layout, Open-Concept Living and Dining Area and Boasts High Ceilings and Dark Hardwood Flooring, Creating a Warm and Inviting Atmosphere. Modern Kitchen, Equipped with Stainless Steel Appliances, Granite Countertops, Pendant Lighting, and a Convenient Breakfast Bar. Primary Suite: Features a Large Walk-In Closet and a Spa-Like 3-Piece Ensuite with a Shower Seat. Private Outdoor Space: Step out from the Living Room to Your Own Walk-Out Patio through the Elegant Garden Door. Additional Amenities: In-Suite Laundry/Furnace/Storage Area, 1 Dedicated Parking Space, Visitor Parking, a Gym, Lounge, and Party Room, all add to the Convenience. Prime Location: Situated Near Major Highways, Shopping Centers, Parks, and Public Transportation, this Condo Offers Both Comfort and Convenience. Experience the Perfect Blend of Luxury, Location, and Value. (id:60365)
25 Autumn Avenue
Thorold, Ontario
Welcome to 25 Autumn Avenue, Thorold - a stunning 5-bedroom, 4-bath detached home offering exceptional income potential and modern living in the highly desirable Rolling Meadows community. Perfect for investors or first-time buyers, this property features a fully licensed legal basement apartment by the City of Thorold, currently tenanted by an AAA++ tenant, providing immediate, reliable income and long-term financial stability. The main floor welcomes you with bright, open-concept living and dining areas, luxury vinyl flooring, and upgraded lighting throughout. The modern kitchen showcases sleek quartz countertops, stainless steel appliances, and an oversized patio door leading to a spacious backyard - ideal for entertaining and family gatherings. Upstairs, the primary suite includes a walk-in closet and a private 4-piece ensuite, while two additional bedrooms offer plenty of space for family or guests. The builder-finished lower level includes a separate entrance, a second kitchen with quartz counters, a full bath, and two bedrooms - ideal for multi-generational living, an in-law suite, or a mortgage-helper rental unit. Additional upgrades include an oak staircase, custom blinds, quartz bathroom surfaces, and a double-car garage with inside entry. Located just minutes from Brock University, Niagara College, major highways, parks, and shopping, this property offers both lifestyle and income in one exceptional package. Key Features: legal secondary suite | licensed by City of Thorold | AAA+ tenant | investment property | mortgage helper | income property | dual-unit home | Thorold real estate | Rolling Meadows | Royal LePage NRC Realty | Greg Balanoff Realtor | modern detached home | Niagara Region homes for sale | Brock University nearby | move-in ready | turnkey investment opportunity. (id:60365)
35 - 4965 Southampton Drive
Mississauga, Ontario
Beautiful Ground-Floor One-Level Townhome In Desirable Churchill Meadows! This Well-Kept Daniels-Built Condo Offers Direct Garage Access And An Energy Star-Rated Design For Optimal Efficiency & Comfort. The Open-Concept Layout Offers Combined Living/Dining Area With Laminate Flooring, Seamlessly Connected To A Bright Kitchen With Well-Kept Cabinets And Appliances. The Primary Bedroom With A Large Window Overlooking A Private Patio Framed By Lush Greenery. Added Highlights Include Three Generous Closets For Ample Storage And A Brand-New Garage Door Opener With Remote. The Community Offers A Children's Playground And Is Steps From Schools, Parks, Transit, Credit Valley Hospital, And Erin Mills Town Centre, With Easy Access To Highways 403 And 407. (id:60365)
2303 - 85 Emmett Avenue
Toronto, Ontario
Home in the sky! Spacious, sun-filled and recently renovated 2-bedroom + den condo with breathtaking unobstructed south views of the golf course and Toronto skyline. Open-concept living and dining area + Den with panoramic windows works great as a home office or easy a 3rd bedroom. 2 ensuite lockers with plenty of storage space. Modern kitchen with quartz counters, stainless steel appliances and quality finishes. Primary bedroom with an ensuite and walk-in closet. Unit includes parking, locker and access to top-tier amenities: gym, outdoor pool, sauna, BBQ area, party room, playgrounds and more. Steps to TTC, future Eglinton LRT, parks, trails, shopping and schools. Located just minutes from the Weston GO Station, which gets you downtown in only 15 minutes - perfect for commuters! Easy access to major highways. Maintenance includes high-speed internet & cable. A must-see for families, downsizers or anyone seeking value, comfort and convenience! (id:60365)

