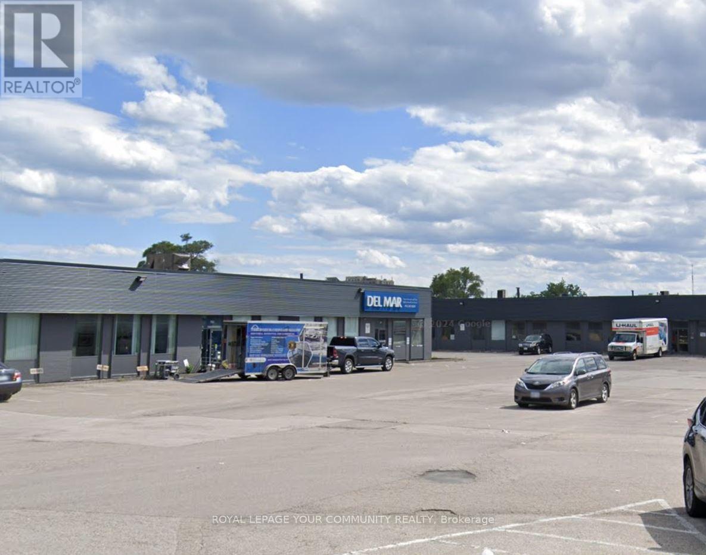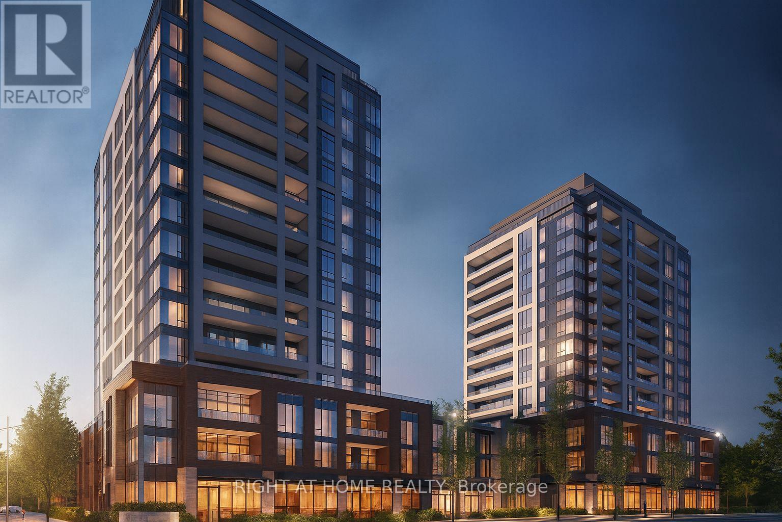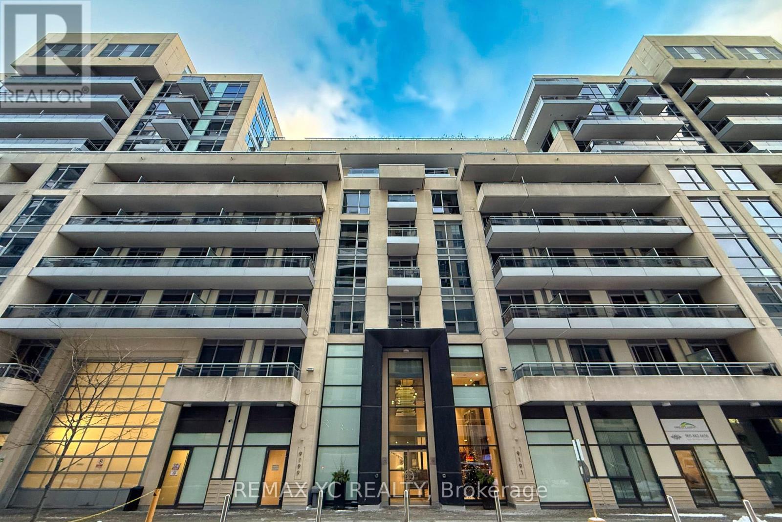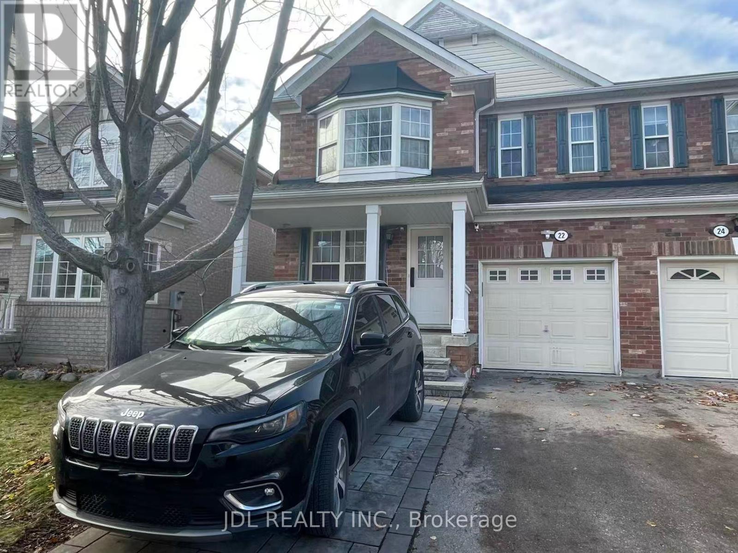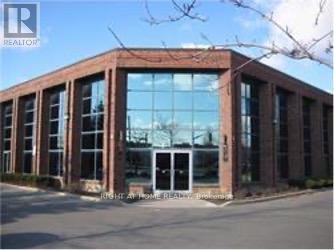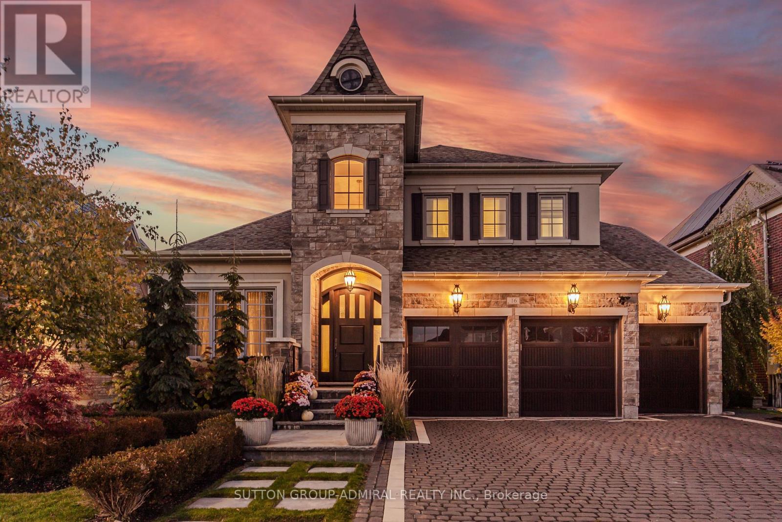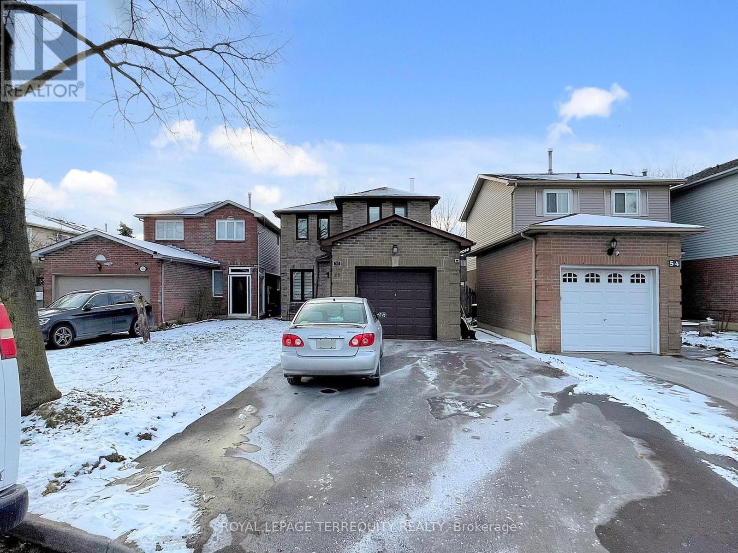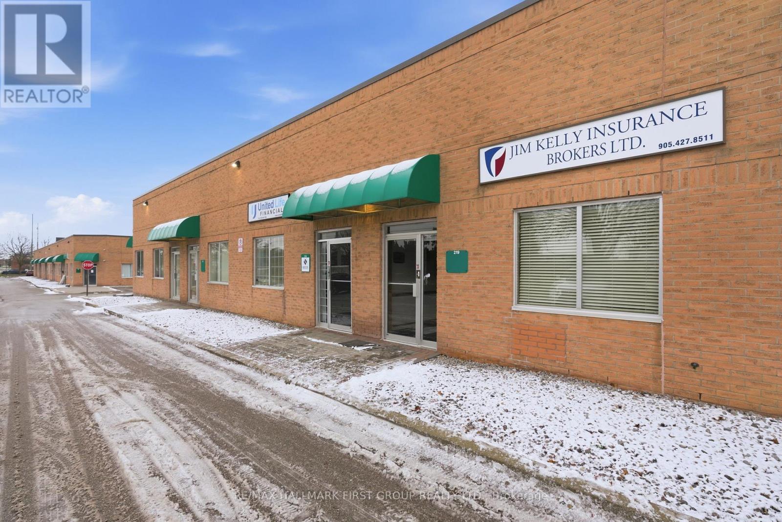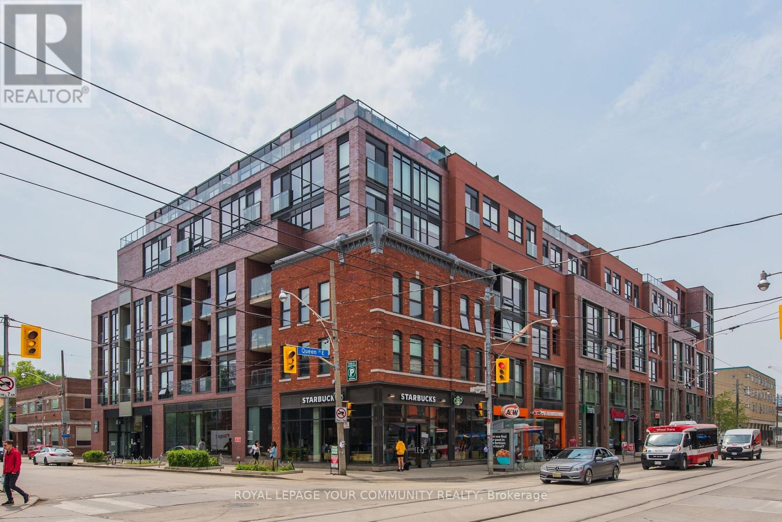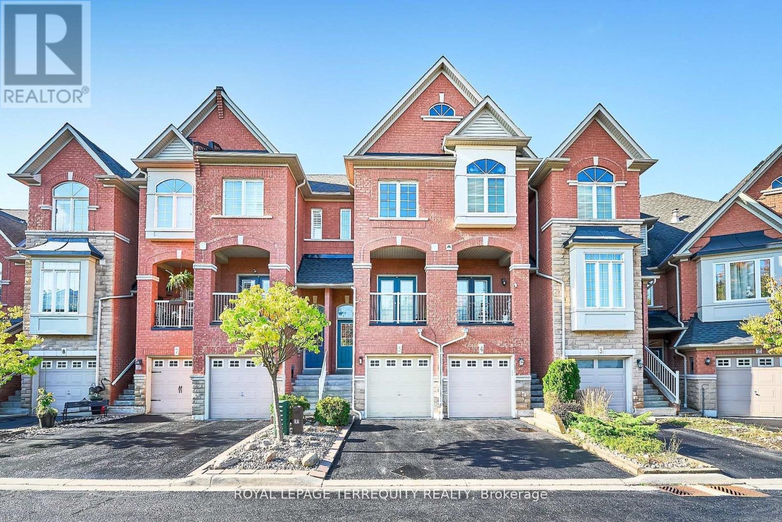583 Trethewey Drive
Toronto, Ontario
This site has one of the best rates per SF in the market today with a great landlord. Great Clean Industrial Unit in a great area with convenient access to HWY 401, HWY 400 And The Downtown Core. This is an Industrial space in a retail-type property with excess parking. 53 Foot trailers fit easily. Automotive repair and a place of worship are not permitted. (id:60365)
608 Tower A - 705 Davis Drive
Newmarket, Ontario
Spacious and bright 1-bedroom, 1-bath suite in Kingsley Square, ideally situated in the heart of Newmarket just steps from Southlake Regional Health Centre, shopping, dining, and transit. This well-designed 637sq ft layout offers a modern open-concept kitchen and living area with full-height windows and a walkout to a 50 sq ft balcony.The kitchen features stainless steel appliances, quartz countertops, a tile backsplash, and soft-close cabinetry. The bedroom provides a large window and Double door closet, while the stylish bathroom includes contemporary finishes and a deep soaker tub. In-suite laundry and a spacious foyer with additional closet space add everyday comfort and convenience.Residents enjoy access to premium amenities including a fitness centre, yoga area, party room with lounge, rooftop terrace with BBQs, pet wash station, and visitor parking.One parking space and one locker are included. Tenant pays all metered utilities. All measurements are approximate and should be verified by the tenant. (id:60365)
201 - 9191 Yonge Street
Richmond Hill, Ontario
Welcome to the luxury Beverly Hills Residence. This is one of the largest two bedroom, two bathroom units in the building, offering an exceptional and highly functional layout with 932sq ft of interior space plus a 55 sq ft balcony. The unit includes one parking space and one locker. Enjoy bright south exposure with a balcony overlooking the quiet courtyard, NO view of Yonge Street traffic. The location is unbeatable, surrounded by top-rated schools and all major amenities including grocery stores, Hillcrest Mall, LCBO, restaurants, coffee shops, bus routes, a movie theatre, Hwy 407, GO Train, and more. Pot lights have been newly installed in the living room, the Dishwasher was replaced in 2024, and a New Washer was installed in 2025. Don't miss out this amazing opportunity! (id:60365)
Bsmt - 22 Bern Street
Markham, Ontario
2-bedroom basement apartment for lease in the prestigious Wismer community! Features include a separate entrance, modern kitchen, 2 ensuite bathroom, private washer & dryer for your convenience! Top top-ranking schools: Bur Oak High School and Fred Varley Public School. First time to rent out and ready move in condition. Perfect for 2-3 people family or singles. Quiet, family-friendly neighborhood, close to shops, park, go station, and Hwy. (id:60365)
5 Main - 242 Applewood Crescent
Vaughan, Ontario
Recently Renovated! Approximately 1,271 Sf! 2 Offices Plus Boardroom Showcasing Upgrades to Walls, Bathroom & Kitchenette! Close To Vaughan Mills, Restaurants, Highway 407, Highway 7 And The 400. T.M.I & Utilities Are Included In Listing Price. Don't Miss Out On The Perfect Place To Establish & Grow Your Business! (id:60365)
16 Bluff Trail
King, Ontario
Welcome to this extraordinary Bungaloft Estate, where architectural elegance meets modern luxury. Perfectly set on a lovely ravine lot,this home offers the rare combination of sophistication,comfort and resort-inspired amenities- including a saltwater in-ground pool,cabana with outdoor stone fireplace, triple car heated garage, and a walkout lower level that redefines leisure living.Step inside through the custom Brazilian hardwood front door and be greeted by a grand foyer with cathedral ceilings, 10 ft ceilings on main floor & extensive custom millwork, in-floor lighting & Eurofase lighting. The gourmet kitchen is a culinary masterpiece featuring extended cabinetry, premium appliances, a walk-in pantry and an inviting family size eating area with walk-out to 2-level concrete deck with glass railings with stairs leading to yard. Upstairs the loft has been converted into an elegant glass-enclosed office- ideal for working from home.Each of the four spacious bedrooms boasts its own ensuite bathroom and walk-in closet, providing both privacy and luxury for family and guests alike.The finished basement is an entertainer's paradise, complete with a soundproof theatre room wired for sound, climate controlled wine cellar, custom kitchen, 3-piece bathroom with direct pool access and changing area, a second laundry room and a bright family room with a linear electric fireplace. Fitness enthusiasts will appreciate the gym with mirrored finishes. Loaded with Upgrades! (id:60365)
10953 Jane Street
Vaughan, Ontario
*** Location Location Location*** Attention practical users, Builders, Developers, Investors, Excellent Opportunity In The Heart Of Vaughan, Large Lot face in Jane ST, ZONE Future Development, potential of Commercial, Property include (1) One House And (1) One Shop, Deep lot for perfectional users, Land Scaping or Any other usage, lots of parking space in the back, COMBINE WITH NEXT DOOR AT 10967 Jane Street, FOR TOTAL FRONT 127.12 FT+61.FT = total Front(188.12 FT) X (304.FT)DEPTH This Property Has Lots Of Potential, Buyer To Perform Their Own Due Diligence Regarding Zoning Standards And Approval, Close To All Amenities; Go Vaughan, Civic Centre, New Hospital, Future Development Site! Endless Opportunities. *** NO SALE SIGN ON THE PROPERTY*** ***EXTRAS*** ZONING( Future Development Site) also Future Development And big Project Across. (id:60365)
10953 Jane Street
Vaughan, Ontario
*** Location Location Location*** Attention practical users, Builders, Developers, Investors, Excellent Opportunity In The Heart Of Vaughan, Large Lot face in Jane ST, ZONE Future Development, (1) one house and (1) one shop in the property, Deep lot for perfectional users, Land Scaping or Any other usage, lots of parking space in the back of the property, potential of Commercial, COMBINE WITH NEXT DOOR AT 10967 Jane Street, FOR TOTAL FRONT 127.12 FT+61.FT = Front(188.12 FT) X (304.FT)DEPTH This Property Has Lots Of Potential, Buyer To Perform Their Own Due Diligence Regarding Zoning Standards And Approval, property include One House And One Shop, Close To All Amenities; Go Vaughan, Civic Centre, New Hospital, Future Development Site! Endless Opportunities. *** NO SALE SIGN ON THE PROPERTY*** ***EXTRAS*** ZONING( Future Development Site) also Future Development And big Project Across. (id:60365)
52 Dobson Drive
Ajax, Ontario
Fully Renovated Move in Ready Family Home, Located In Central Ajax Close To Parks, Schools, Transit Hwy 401 & Shopping Mall. This Home Boasts A Spacious Family Rm, Dining Rm, family Rm & Kitchen With W/O To Deck & Yard. Upper Floor Features a large Master Br, W W/I Closet & 3 Pc Ensuite, & 2 Other Good Sized Bdrms & Updated 4Pc. Lower Level Has A Bright living Rm with Pot Lights, Gas Fire place, 3 Pc Bthrm, Recent Renovation: Driveway redone (June 2025) , Side Entrance walk Way. Full Kitchen, Main floor( new flooring, new doors, paint, pot lights, powder room-renovation, stairs updated), Garage Entrance built from inside Upstairs: carpet removed and wooden flooring installed, new doors ,pot lights ,paint, blinds, newly built laundry with latest machines and Newly built standing shower in ensuite which was previously a 2pc Back yard, completely redone. Recent upgrades: New roof (Dec 2024), New furnace, new A/C, smart home thermostat, New blinds, new garage door, freshly painted garage trim, keypad entry system, built-in garage shelving, new shed with patio stone foundation, attic and garage ceiling insulation. (id:60365)
219 - 1885 Clements Road
Pickering, Ontario
Why lease when you can own? This beautifully finished industrial unit offers 1,254 sq. ft. on the ground floor plus approximately 800 sq. ft. on the second floor, featuring one drive-in door (currently disabled) and flexible zoning suitable for a wide range of uses. Conveniently located minutes from Highway 401 via the Brock Road interchange and close to Highway 412, the property provides excellent accessibility for staff, clients, and transportation needs. Monthly condo fees are $272.90 + HST, and 2025 property taxes are $4,951.15. This is a rare opportunity to own a clean, functional industrial space in a prime location. All information herein is to be verified by the purchaser. (id:60365)
502 - 246 Logan Avenue
Toronto, Ontario
Live Above It All in Leslievilles Premier Boutique Soft Loft! Nestled in the treetops of one of Toronto's most vibrant neighborhoods, this one-of-a-kind 1-bedroom customized soft loft perfectly blends style, comfort, and functionality. Modified from the builder in preconstruction this unit offers a sweet larger kitchen offering additional counter space and additional cupboards and storage. Steps from cafés, artisanal shops, restaurants, parks, and TTC, this sun-filled south-facing home features floor-to-ceiling windows, fully drywalled interiors, and an extra-wide layout designed to maximize space. The custom U-shaped kitchen boasts Corian countertops, glass tile backsplash, full-height cabinetry, breakfast bar, gas stove, and full-sized appliances. Thoughtful upgrades continue with a custom master closet, glass shower partition with soaker tub, smooth ceilings, roller shades, and 9-foot ceilings throughout. Step out onto the private south-facing balcony overlooking the neighboring building's green roof, offering serene leafy views while maintaining privacy. Storage is generous with an oversized locker, and a parking spot is included. Situated on the quiet side of a boutique low-rise, the building offers a party room terrace and conference space, and is meticulously clean and well maintained by Icon Property Management. Ideal for first-time homebuyers or investors, this turnkey loft combines low maintenance fees with strong rental potential, at $2,665 per month for the past 1.5 years all in a location rated 10/10 for its quiet streets, nearby parks, great takeout eateries, and unbeatable urban convenience. (id:60365)
5 - 301 Strouds Lane
Pickering, Ontario
Welcome to this beautifully maintained all-brick townhouse, ideally situated in one of Pickering's most sought-after neighbourhoods! Enjoy the perfect blend of convenience and tranquility, with schools, parks, public transit, and effortless access to both Hwy 401 and 407 just minutes away - a commuters dream! Backing onto lush, city-owned treed land, this home offers rare natural privacy and scenic views all year round. With four fully finished levels, there's more space here than meets the eye! The main level boasts a bright and inviting open-concept layout, ideal for both everyday living and entertaining. The recently updated kitchen features modern white cabinetry, sleek stainless steel appliances, and a cozy breakfast area that walks out to a covered balcony perfect for relaxing on warm summer days. The combined living and dining area showcases freshly refinished parquet flooring and a seamless flow that suits any lifestyle. Upstairs, you'll find two generously sized bedrooms and two full bathrooms, each with plenty of closet space. The spacious family room on the ground level offers abundance of natural light, hardwood flooring, and a walkout to a private deck - an ideal spot to unwind. Convenient access to the garage from the laundry room, plus extra storage, adds everyday practicality. The lower level provides even more flexibility, with a finished recreation room that's perfect for a teen retreat, home gym, or media room, complete with a walkout to the rear patio. 2025 updates: hardwood flooring in family room and rec room, parquet flooring refinished in living/dining, four staircases (carpet and wood), freshly painted throughout, stainless steel kitchen appliances, kitchen cabinets painted and new hardware. Shingles replaced 2020. Don't miss this opportunity to own a move-in ready home in a fantastic community, all surrounded by nature and close to everything you need! (id:60365)

