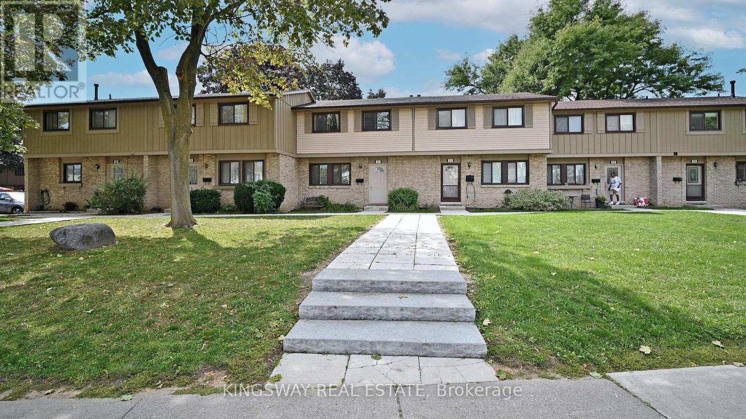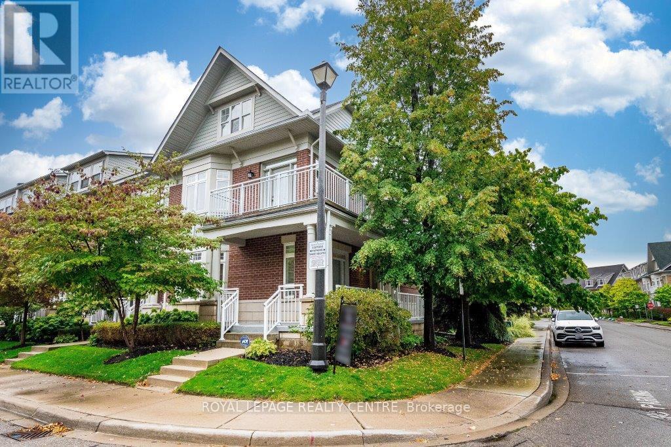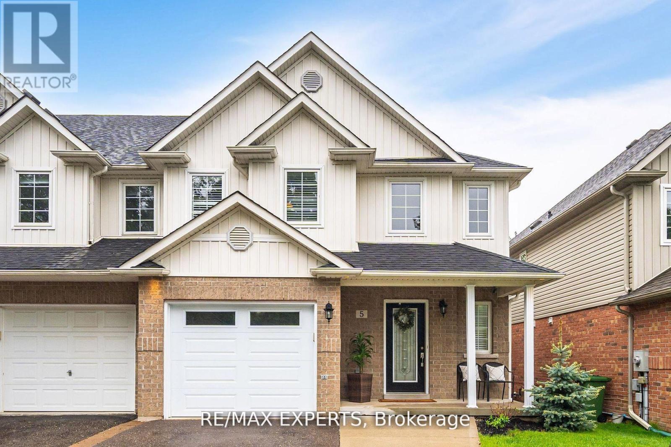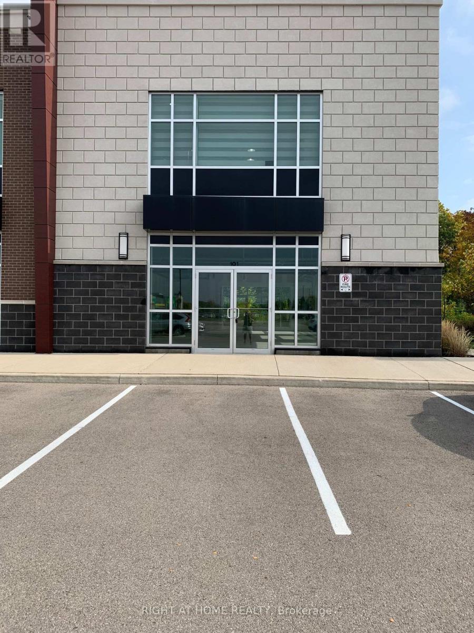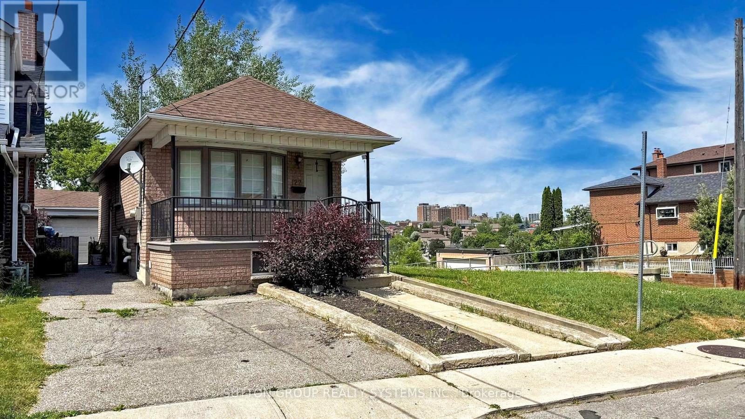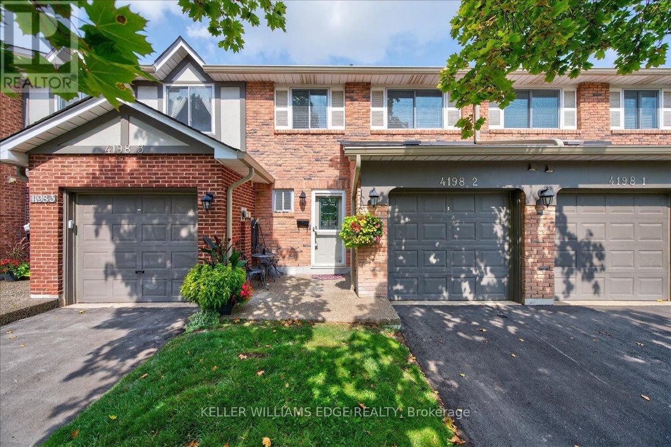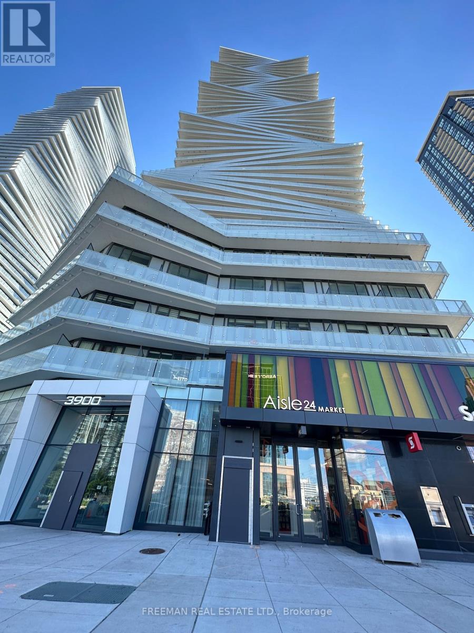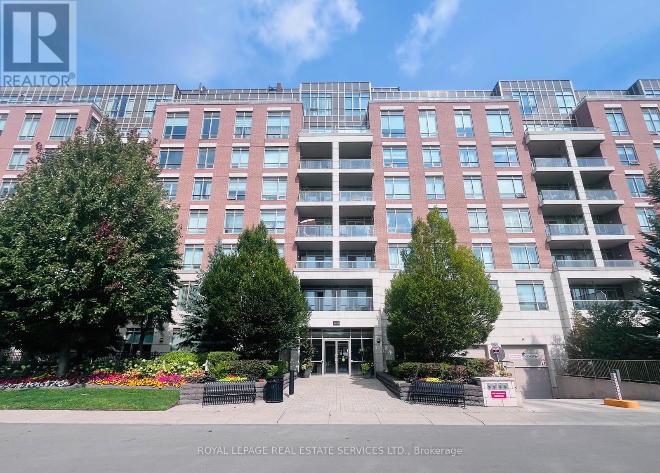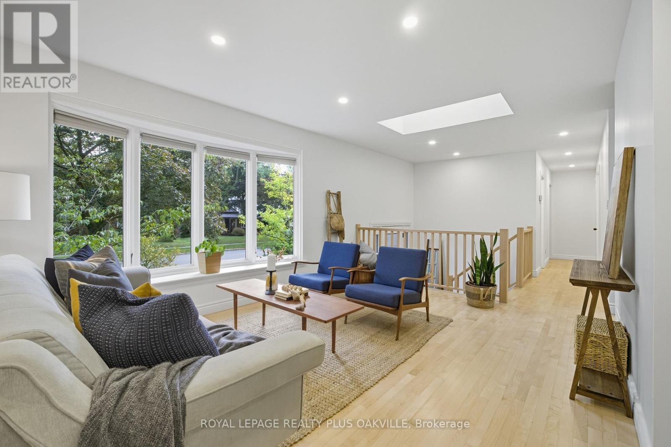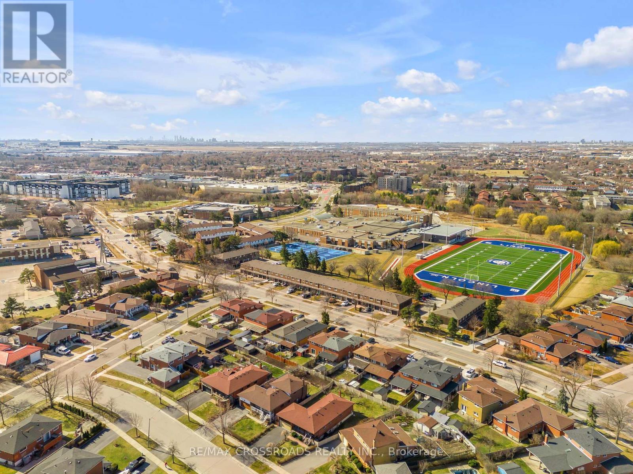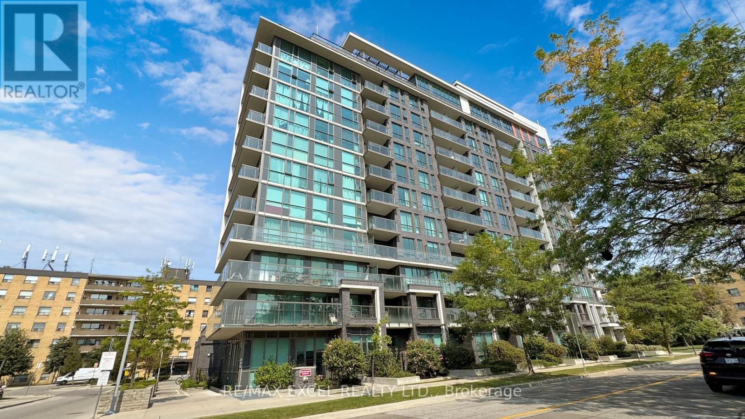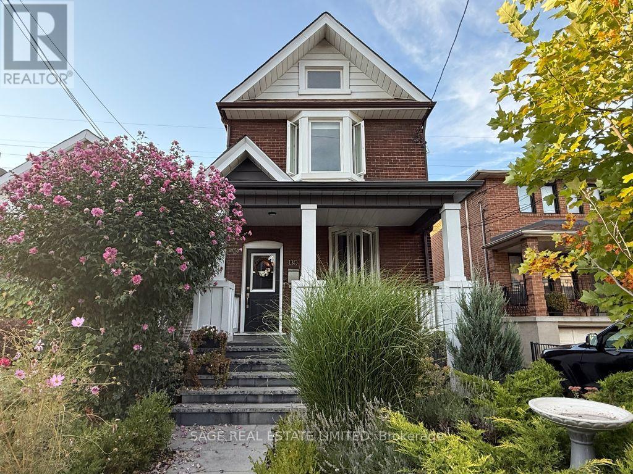111 - 105 Hansen Road N
Brampton, Ontario
Bright + Functional Townhome in Prime Brampton perfect for First time Home Buyers, investors or downsizers! This 3+1 bed, 2-bath home offers over 1,200 sq. ft. of stylish living plus a versatile basement thats partially finished with a 4th bedroom + bath (everything else is complete you just need to lay down the flooring). Laminate flooring throughout, the primary features double-door entry, oversized windows + king-size comfort, while two more bedrooms easily fit queens. Enjoy an eat-in kitchen with walkout to your private fenced yard. Community perks include an outdoor pool, visitor parking + worry-free living with maintenance covering internet, cable, water, roof, windows, snow + lawn care. All just minutes to Hwy 410, Bramalea City Centre, schools, transit + more. A rare find in a well-managed complex! whether you're looking to renovate or invest in your next project, this property is a rare opportunity not to be missed. Being sold as-is- book your showing today and bring your vision to life. (id:60365)
35 Compass Way
Mississauga, Ontario
Luxurious, Low-Maintenance End/Corner Unit Townhome In An Exclusive Waterfront Community, This Botanical Gardens Surrounds Stunning Residence In Port Credit Offers Elegance, Style, Convenience Near The Lake Ontario Shoreline. With Over 2600 Sq. Ft. Of Living Space, This Executive Home Features 3 Bedrooms, (W/Addtn'l Primary) 4 Bathrooms, To A Sophisticated Coastal Design. The Open-Concept Main Level Showcases 9 Ft Ceilings, Pot Lights, Hardwood Floors, W/Iron Staircase, And Sunlit Calif. Shutters Windows Thru-Out. From The Beautiful Formal Living Room To The Spacious Dining Room Ready For Entertaining, This Residence Suits All Styles Of Living. The Kitchen Features Stainless B/I's, Quartz Countertops & Centre Island With Breakfast Bar Overlooking A Gas Fireplace W/Multiple Walk-Outs To Decking Ready For Lounging. The Second Level Features A Primary Suite With A Walk-In Closet & 5-Pc Ensuite With Glass Shower & Jacuzzi Soaker Tub. The Second & Third Bedrooms Are Comfortable Spaces Completes This Floor With A Wrap-Around Balcony & Adjacent 4 Pc Bath. The Third Floor Loft Is A Flexible Space For An Extended Family, Lounge, Office, Or Guest Suite Featuring An Open Concept Layout & Private 5 Pc Oval Tub/Shower Ensuite With Walk-In Closet. The Finished Lower Level Offers Additional Living Space For A Gym-Media-Office, With Direct Access To A Double-Car Garage And Two-Car Driveway Parking. Steps From Scenic Trails, Boutique Shops, Fine Dining, And Port Credit Marina, This Home Provides Convenient Access To Downtown Toronto And Top-Tier Amenities. Experience The Best Of Lakeside Living In The Prestigious Waterfront Community. (id:60365)
5 Leamster Trail
Caledon, Ontario
Very Spacious 3 Br End Unit Townhouse!! Open Concept Living and Dining Rm With Fireplace!! Premium Hardwood Flooring On Main Floor And All Bedrooms !! Spacious Kitchen with Huge Eat-in Area And Walkout To Private Deck !! Entire Home Is Spotless And Well Maintained!! Upper Floor Has 3 large Bedrooms!! Huge Master Bedroom Has 4pc Ensuite !!Walk-in From Garage To Home!! Must Be Seen To Appreciate Value!! ** POTL Fees $153.30 per month ** (id:60365)
101 - 3475 Rebecca Street
Oakville, Ontario
Shell Condition | High-Traffic Plaza | Oakville/Burloak. This brand new, never-used ground floor corner office unit offers 2261 sq. ft. in a bright, two-side facing layout with a convenient back door. Delivered in shell condition, the space is ready to be customized and built out to meet your specific business needs.Located in a vibrant, high-traffic commercial plaza with a strong mix of professional services, retail, and residential communities, this unit benefits from steady foot traffic, excellent visibility, and convenient access.Property Highlights: Prime corner exposure in a bustling plaza; Ample plaza parking for staff and visitors; Across from Food Bacis and Shoppers DrugMart (high-profile landmarks); E2 Zoning SP 337; Restrictions: No food, automotive, or full retail (maximum 15% retail allowed); Medical exclusivities granted: dentist, physiotherapy, pharmacy, optometry, veterinary; Shared common amenities: boardroom and lunchroom available within plaza; Excellent connectivity: Minutes to QEW, Hwy 403, Burloak GO Station, and Burloak MarketplaceAvailabilityVacant and available immediately. An excellent opportunity for professional office users seeking a highly visible, customizable space in Oakville Burloak corridor. (id:60365)
122 Hatherley Road
Toronto, Ontario
Welcome to 122 Hatherley Rd. Excellent Large Family Home, Fully Detached Bungalow, Bright & Welcoming Property On A Quiet Street. It Features 3 Bedrooms, Large Family Size Kitchen, Pot Lights, Private Drive, Two Car Garage, Hardwood Floors on Main, Ceramic Floor Throughout Basement, Corner Lot, Separate Side Entrance To Open Concept Basement, Minutes To Subway, Future Lrt, Hwys, Schools. (id:60365)
2 - 4198 Longmoor Drive
Burlington, Ontario
Beautifully Updated Townhome in South Burlington's Longmoor area! Welcome to this meticulous 3+1 bedroom, 2.5 bath home offering a tone of natural light throughout, featuring an updated kitchen with granite countertops, crisp white shaker style cabinetry, and stainless steel appliances. Nicely decorated throughout with well thought out textures and styles. The main level living and dining rooms showcase hardwood flooring, nice accents, crown molding finishes, breakfast bar island off the kitchen and gas fireplace. This floor plan has a great flow that seamlessly transitions to a private outdoor sitting area, complete with mature trees and a spacious common area extension off the back yard. All bathrooms have been tastefully updated! Take a walk to the upper level and be greeted by a huge primary bedroom large enough for a king size bed, a rarity for these style of townhomes! The lower level offers a generous sized recreation room, an additional bedroom or home office space, and a 3-piece bath - the perfect lower level set up for guests, or growing families. Ideally located steps from Iroquois Park just across the street! Close to Nelson High School, shops, restaurants, the Centennial bike path, and Appleby GO station making this the ideal location for commuters! You won't be disappointed, this one truly shows at it's best! (id:60365)
5602 - 3900 Confederation Parkway
Mississauga, Ontario
Welcome to M City Tower 1 in the heart of Mississauga City Centre! This stunning 1-bedroom suite on the 56th floor offers breathtaking panoramic views of the Toronto skyline, you'll find an open-concept layout with floor-to-ceiling windows, a modern kitchen featuring built-in appliances, quartz countertops, and sleek cabinetry. The spacious bedroom has ample closet space, and the unit includes in-suite laundry for convenience.Residents enjoy world-class amenities: outdoor saltwater pool, rooftop skating rink, fitness centre, party room, and 24-hour concierge. Steps to Square One Mall, Sheridan College, Celebration Square, restaurants, and transit. Easy access to Hwy 403, 401, and Cooksville GO Station. (id:60365)
701 - 2470 Prince Michael Drive
Oakville, Ontario
Bright and spacious 1,032 sq. ft. Unit with 2 bedrooms, a den, and 2 full bathrooms.This unit includes 2 owned parking spaces and 1 locker for added convenience. Featuring 10' ceiling and hardwood flooring throughout, the home is both elegant and functional. The upgraded kitchen is equipped with custom cabinetry, quartz countertops, under-mount sink, and a modern backsplash. Located in the highly desirable Joshua Creek community, residents enjoy easy access to major highways, top-rated schools , parks, and excellent amenities. (id:60365)
2159 Hixon Street
Oakville, Ontario
Have you been looking for a fabulous BUNGALOW in BRONTE, one of Oakville's most sought-after neighbourhoods? Your search is over! Enjoy the Lifestyle & Location of living only a short walk to Bronte Village, Harbour & Marina! Spacious turn-key Bungalow with 3+1 Beds, 2 full Baths, nestled perfectly on a stunning mature property with generous outdoor space to enjoy entertaining and relaxing. Main floor of this beautifully updated, inviting floor plan with great flow and function. Neutral, bright decor, a calming space flooded with natural light with unique wood & custom pressed tin off white feature walls. Spacious Living room with bay window, kitchen with warm neutral wood cabinetry, & Dining room, all cohesively tied together with smooth ceilings, pot lights and stunning light hardwood floors. 3 Bedrooms on the Main floor, a Primary Bedroom with a modern, reno'd ensuite bath with walk-in shower, and a main Bathroom with tub. Walk-out from the Dining room onto a spacious tiered deck surrounded by mature, towering trees, evergreens, stunning maples & perennial gardens beautiful in all seasons! Lower level with spacious Rec room with large above grade windows, a 4th bed, laundry, plus an additional space perfect for a play room, craft room, yoga studio, storage or many other potential uses. Convenient Mudroom has access to front exterior at the driveway. The back yard has the added bonus of backing onto the side yard of a neighbouring property, offering ultimate privacy a breathtaking, tranquil space; true Gardener's paradise to relax & enjoy! Unlike many other mature locations, there are no overhead wires blocking your sight lines or curb appeal! Double driveway, Parking for 4, 22.5 Ft deep Garoffering added storage. Owned Hot Water Heater. Captivating, move-in ready, prime location checks all the boxes - A True Find! Short walk to restaurants, gelato, cafes to fine dining in Bronte, watch boats in harbour. GO, QE, Schools, amenities. (id:60365)
12 - 7450 Darcel Avenue
Mississauga, Ontario
Calling All First-Time Home Buyers, Downsizers And Investors! Stunning Townhouse In The Heart Of Malton. This Clean Fully Renovated Home Offers A Bright And Spacious Layout With A Combined Living Space Of Over 2000 sq.ft. Enjoy Your Large Combined Living & Dining Room Areas With Direct Access To Your Four Season Private Solarium To Relax In. Walk Out From The Solarium To Access Your Newly Fenced Yard Providing The Utmost Safety And Privacy. With No Neighbours Directly Behind You Enjoy Easy Access The School Yard & Football Field Directly Behind Your Property. Heading Back Inside And Passing Through The Well Laid Out Kitchen, You Will Notice The Stainless Steel Appliances And Quartz Countertops. Heading Upstairs You Will Find Three Generously Sized Bedrooms With Tons Of Natural Light. The Main Bath Is Clean And Functional And Features A Quartz Countertop. For Additional Living Space Head Down To The Fully Finished Basement With Great In-law Suite Potential. Utilize The Finished Room For Additional Sleeping Quarters For the Extended Family Or Use It As A Convenient Home Office. This Property Is Located In An Amenity Rich Area Close To Schools, Parks, Shopping Malls, Libraries, Community Centres, Public Transit, Highways, Places Of Worship And Much, Much, More. Welcome Home! (id:60365)
617 - 80 Esther Lorrie Drive
Toronto, Ontario
Bright & spacious 1-bedroom in the highly sought-after West Humber neighbourhood of Etobicoke, this immaculately maintained unit features an open-concept floor plan with modern finishes, a kitchen boasting a breakfast bar, granite counters and stylish backsplash, easy-care laminate floors, large private balcony with gorgeous views, one (1) underground parking & locker included, plus access to luxury amenities such as rooftop terrace with BBQs, indoor heated pool, gym, 24-hr concierge, all just minutes to Hwy 401/427, TTC, GO Transit, Pearson Airport, shopping, schools, hospital, and Humber River trails! (id:60365)
Lower - 130 Eileen Avenue
Toronto, Ontario
Welcome to 130 Eileen Ave., a 1-Bedroom Lower-Level Apartment in Toronto's Lambton Neighbourhood. Blending modern updates with everyday ease in a great west-end location. This recently updated one-bedroom lower-level apartment offers a bright, functional space, perfect for a young professional looking for a quiet retreat in the heart of the Lambton neighbourhood. Step into your space featuring laminate flooring, a modern kitchen with ample storage, and a stylishly updated bathroom. The open layout provides room to relax and make the space your own, while the private separate entrance ensures privacy and independence. Located just north of Dundas St. W. off Scarlett Rd., this home puts you in a prime pocket of Toronto's west end: Steps from nearby TTC bus stops, making commuting effortless; a short walk to local favourites like Messina Bakery, cafés, restaurants, and everyday conveniences; and quick access to the Gardiner Expressway and Highway 400, making it easy to get around the city. Close to Lambton Park, James Gardens, local golf clubs and riverside trails for outdoor recreation.This thoughtfully updated apartment combines modern comfort with excellent connectivity, offering a wonderful place to call home in Toronto's west end. (id:60365)

