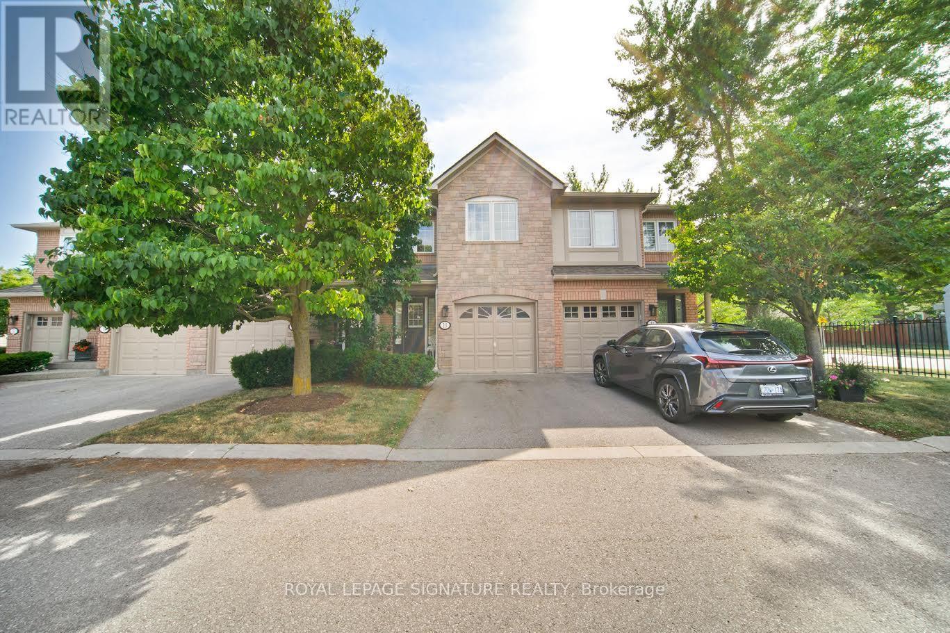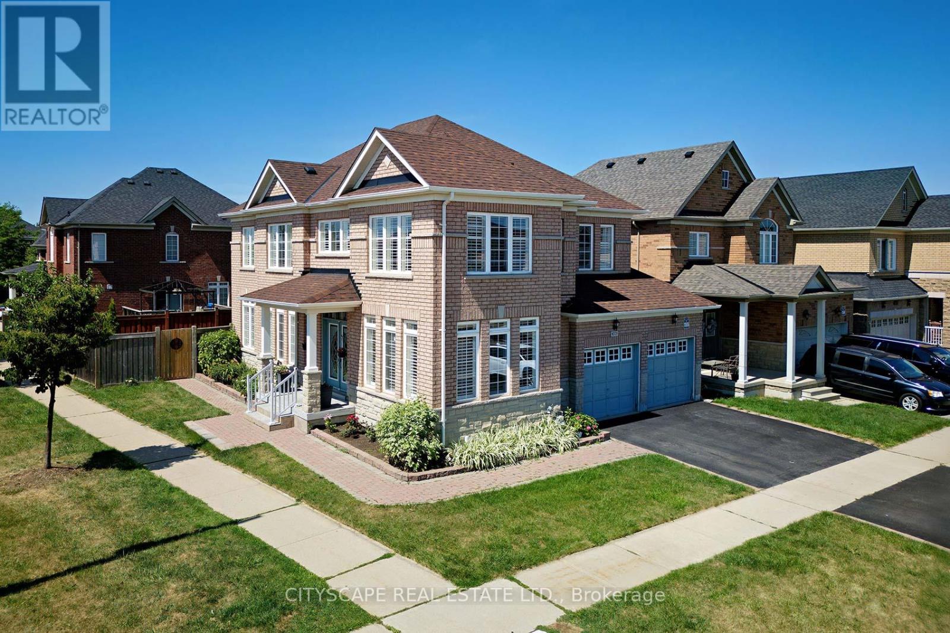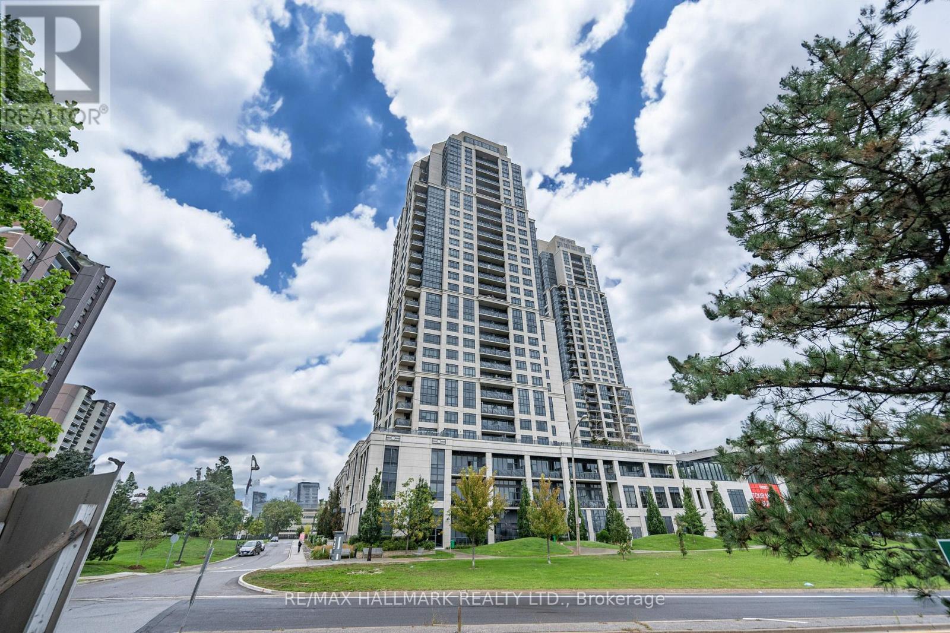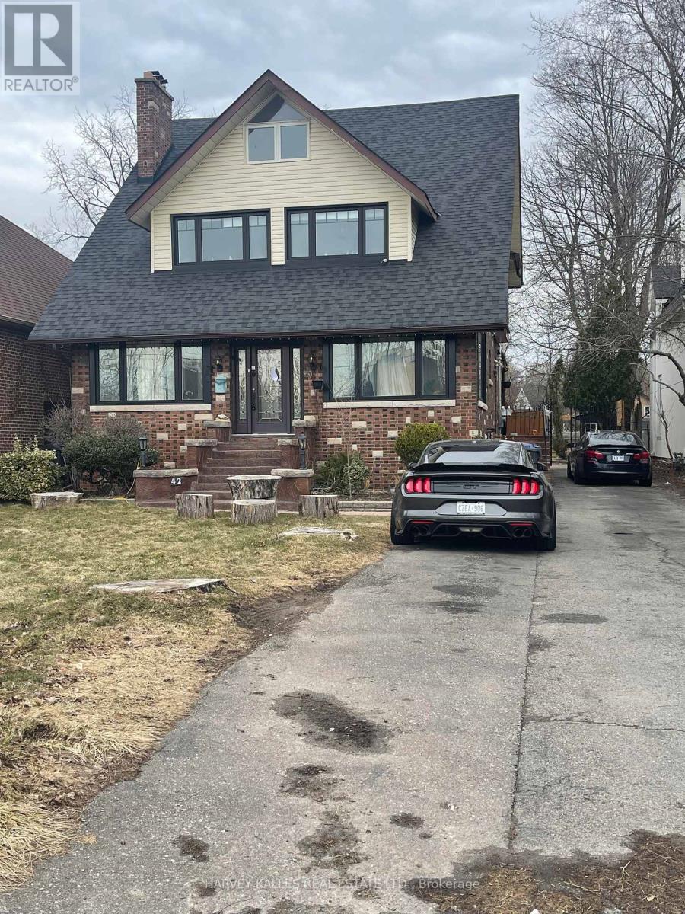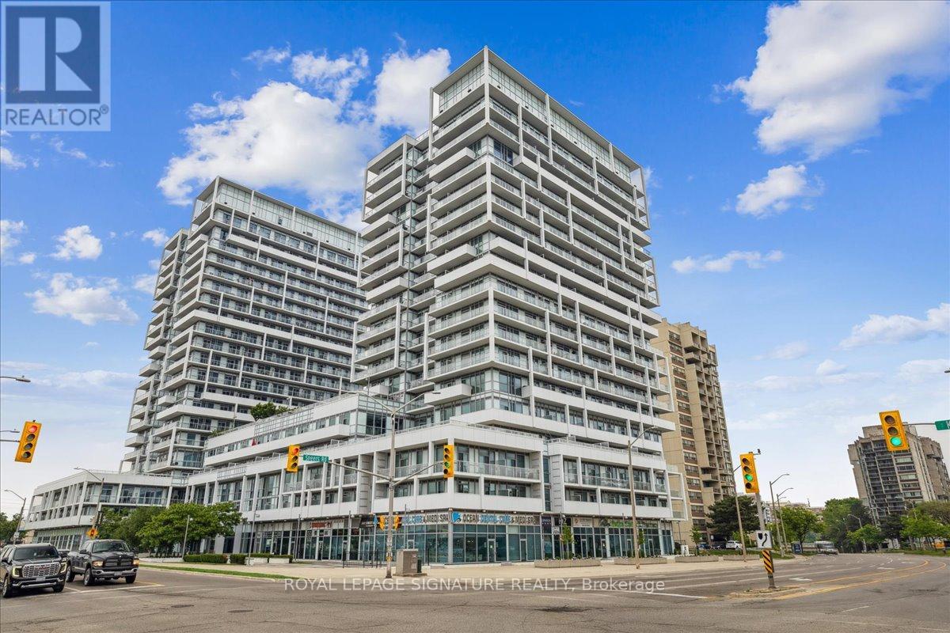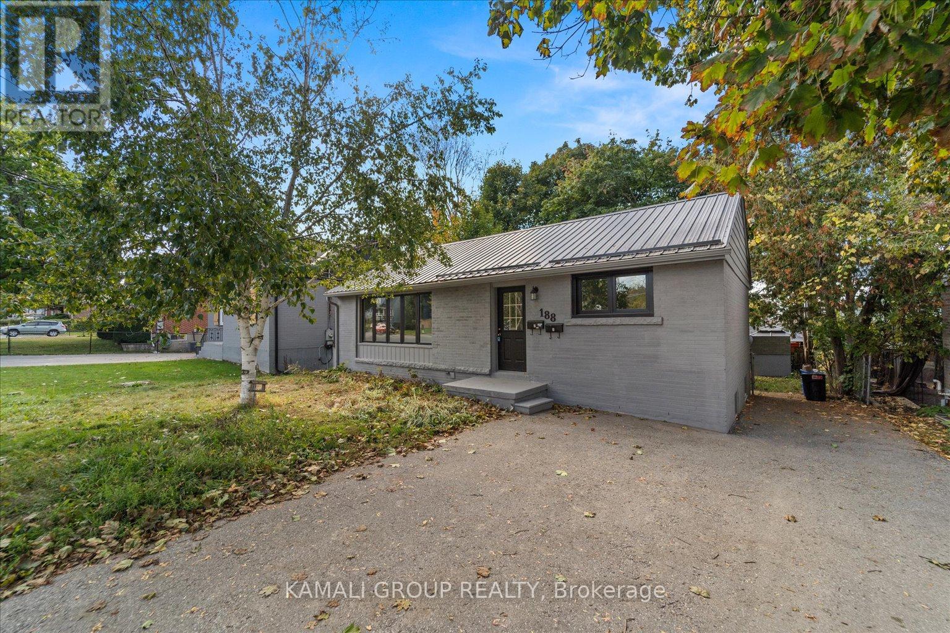2008 Peak Place
Oakville, Ontario
Welcome to 2008 Peak Place, where timeless elegance meets modern comfort in one of Oakvilles most prestigious neighbourhoods. Nestled on a quiet, tree-lined street, backing onto a peaceful ravine, this 4+1 bedroom, 4.5-bathroom home offers over 4,000 square feet of beautifully designed living space, where luxury feels effortless & every detail serves a purpose. Step into the grand foyer, reimagined in 2022 with custom millwork, upgraded tile & discover a home where each room tells its own story. The heart of the home is the chefs kitchen, renovated in 22 with bespoke cabinetry, sleek stone countertops, & premium stainless-steel appliances, perfect for entertaining or family living. The adjoining family room features hardwood floors a modern fireplace, creating an inviting space to relax & connect. Formal living & dining rooms provide options for entertaining, while the updated main-floor laundry (2015) & powder room add convenience. Upstairs the spacious primary suite features electric blinds (2024), a custom walk-in closet, & a spa-inspired ensuite (2014). A 2nd bedroom also enjoys its own renovated ensuite (2018) ideal for guests or teens, while 2 additional bedrooms share a stylishly updated bathroom (2014). The finished lower level enhances your lifestyle with a generous rec room, gas fireplace, wet bar, & a dedicated exercise room that could easily serve as a 5th bedroom or home office. A 3-piece bathroom completes the space. This home has been meticulously maintained with thoughtful upgrades, including: garage renovation (2022) with epoxy floors, built-in cabinetry, and wall treatments; furnace & A/C (2015); attic re-insulation (2010); eavestroughs (2020); front windows (2010) & rear windows (2012); garage door (2015); washer/dryer (2018).With access to nature and just minutes to top-rated schools, shops, highways, & the lake, this home offers the perfect blend of luxury, function, and value. Come experience the what youve been waiting for at Peak Place. (id:60365)
302 Tuck Drive
Burlington, Ontario
Welcome to your future custom-built dream home with approx. 5000 SF of living space where craftsmanship meets comfort in every detail. Builder financing available at Zero percent for qualified buyers. This custom-built home offers the perfect blend of luxury, functionality, and timeless design, tailored to fit your lifestyle. Features Include: Top rated schools, 11' ceiling on the main and 10' in the basement, custom built'in wood work, solid core doors through out the house, Glass walls, interlocked circular driveway and right across the Breckon park. Chefs Kitchen with high-end Jenn air Appliances with panels (Fridge, Stove, Dish washer, Built in Microwave/Oven), painted shaker doors, Dove tail Birch drawers, LED lights, upgraded servery,coffee station with sliding pocket doors, Huge fluted island upgraded with multiple drawers with matching range hood, Multi-functional sink station and Pot- filler.Outdoor Living Space perfect for entertaining include gas fire place, out door kitchen with Pizza oven, BBQ, Fridge and a sink.Premium Finishes throughout hardwood floors (Herringbone on the main), quartz countertops, Floating stairs with LED lights, multiple washrooms with double vanities, floor to ceiling tiles, curbless showers, upgraded toilets, Luxurious Master Suite with spa-like ensuite with heated floor.Floating stairs with LED lights through out the house. Basement features include a bedroom; washroom, floor-to-ceiling glass walls & doors in the gym, Movie Theater, Sauna, Rec room with fireplace.Smart home features include smart switches, electrical car charger and cameras. Built with care and designed with you in mind, this home isn't just a place to live its a place to love. Open house Saturday and Sunday (2pm to 4pm) (id:60365)
10 - 1050 Grand Boulevard
Oakville, Ontario
Vandyk Built 3 Bedroom + 2 Bathroom Townhome With Finished Basement That Has A Bathroom Rough In. Inside Home Garage Entry Off Of Kitchen For Ease of Access. Main Floor Has An Open Concept And Functional Layout With Direct Access To Quiet Backyard Through Sliding Door, California Shutters Across The Windows Let in the Light While Providing Privacy. Oversized Primary Bedroom Has A Walk In Closet And Ensuite Access To Bathroom. Additional 2 Bedrooms Across The Hall Upstairs Are Also A Good Size. This Enclave of Townhomes Are Very Well Managed And Have Low Monthly Maintenance Fees. You Can Proudly Love Where You Live Here. (id:60365)
1071 Tupper Drive
Milton, Ontario
Bright and Sunny Corner Detached. Two Storey with Brick and Stone elevation. Approx. 2,520 square feet (As per previous listing) Just Across Park and School. Nice double Door Entry with decorative Glass insert with Keyless Entry. Four Bedrooms and Three Three washrooms. Lot of windows around the the house on both floors. High 9' Ceilings on main floor. Circular Oak Staircase . California Shutters through out, Nest and Alarm System. Hardwood Floors through out main and upper level. Partial Virtual Staging for better understanding. Sprinkling system for big back yard. Entry from Garage, Interlock Walkways, Newer Drive way. Newer LG Appliances with APP control and trouble shoot. Perimeter Lights with App control KITCHEN: Open Concept Kitchen with Bar Hangover, Kitchen has Stainless Steel Appliances Included. Quartz Counter top, Backsplash. Combined with Breakfast area, large sliding Patio Door, walk out the the big back yard. Pot Lights, Double Sink, Touchless Faucet FAMILY ROOM: Good size Room, Combined with Kitchen, Big windows, Gas Fire Place, Pot Lights. Look out to backyard and Front yard LIVING ROOM: Separate Room, Ideally located at the entrance, Big windows facing front yard, Nice electrical Fixture. Opposite to the Dinning Room, with a powder Room across. DINNING ROOM: A separate formal dining room, Located close to the kitchen and Living for better functionality. Coffered Ceiling with a chandler and big window looking out to front Yard BED ROOMS: King-size Master Bedroom with a 5 piece Ensuite a Walk-in Closet. Three other good size Bedrooms with windows. Open Hall way with a computer Niche. Good floor pan with another washroom. BASEMENT : Finished basement apartment, with convenient entry from garage, shared laundry at lower level. Kitchen with Stainless Steel Appliances, Big living with large window. two bedrooms and a three Pc Wash room. (id:60365)
302 Tuck Drive
Burlington, Ontario
AAA plus tenants only (id:60365)
Ph7 - 6 Eva Road
Toronto, Ontario
Spacious & Bright Two Bedroom Penthouse Unit On The Top Floor At Tridel West Village I Building W/ One Underground Parking Space and Locker Included. Unit Features: 9Ft Ceiling, Unit Was Newly/freshly And Fully Painted Throughout, Brand New Flooring, W/O To Balcony, Professionally Cleaned & Available Anytime. Convenient Located Beside Hwy 427, Minutes Away From West Village. Top Notch Amenities: Fitness Center, Gym, Indoor Pool, Sauna, Party Room, Media Room, Guests Room, 24Hr Concierge, Visitor Parking & Much More! *Extras* Stainless Steels Appliances: Smooth Cooktop With Oven, Refrigerator & Built-In Microwave Rangehood. Dishwasher, Stacked Clothes Washer & Dryer Machines, Existing Lighting & Window Coverings. (id:60365)
3108 - 4011 Brickstone Mews
Mississauga, Ontario
Welcome to this spacious 597 sq. ft. condo located in the heart of downtown Mississauga With Lake Ontario & Downtown Toronto Views!! Featuring an open-concept layout with a combined kitchen, living, and dining area, this unit offers both comfort and functionality. Enjoy modern living with floor-to-ceiling windows and stainless steel appliances. Just steps from Square One Shopping Centre, City Centre, YMCA, Highway 403, and more. Includes one parking space. (id:60365)
42 Scott Street
Brampton, Ontario
Welcome to 42 Scott Street. A perfect opportunity for those seeking space, privacy, and natural beauty in a well-established, family-friendly neighbourhood. Enjoy the surrounding peacefullness of nature with majestic trees providing natural privacy and a backdrop that feels like your own private park. Whether you enjoy hosting outdoor gatherings, gardening, or simply relaxing on a quiet afternoon, this tranquil oversized lot offers endless possibilities. (id:60365)
412 - 55 Speers Road
Oakville, Ontario
Rarely offered studio apartment with parking and locker. Seller will consider a vendor take back mortgage. Trendy Kerr Village! This well lit, bright chic, condo exudes a modern, urban lifestyle and boasts an approximately 165 Sq. Ft. private terrace. Imagine, a private outdoor living space with a western view and a peek of the lake! The sought after pet friendly Senses condo by Empire is perfect for commuters, and within easy walking distance to shopping, the GO Station, transit, downtown Oakville and Lake Ontario. Inside, you'll find a contemporary, open concept layout with modern finishes, 9' smooth ceiling, and engineered hardwood. Wall bed (double mattress) and built-ins included. Kitchen with granite counters, backsplash, and stainless steel sink. Stainless steel appliances include Fridge, Stove, Dishwasher, Microwave. Ensuite Washer and Dryer. Resort Style amenities include concierge, parcel management lockers, security system, 6th floor roof top terrace w/BBQs, indoor pool, large gym with yoga room, sauna, cold plunge pool, pet wash, guest suites and plenty of visitor parking. The unit last rented for $1,700. Electricity around $100/mo. 412-55 Speers is great for a young professional, student or an investor and is a great opportunity for a first time buyer to get their foot in the door to homeownership with an oakville address. Make it yours.....today! (id:60365)
Main - 188 St Vincent Street
Barrie, Ontario
MOVE IN NOW! Premium 50 ft Frontage With Large Backyard! 3 Bedrooms & 1 Parking, Open Concept Living & Dining Room, Large Bedrooms Overlooking Backyard, Private Ensuite Washer & Dryer, Minutes To Waterfront View At Kempenfelt Park, Shopping At Georgian Mall, Georgian College, GO-Station & Hwy 400 (id:60365)
3304 Lake St George Boulevard
Severn, Ontario
INVITING BUNGALOW ON A GENEROUS 81 X 199 FT LOT ACROSS FROM LAKE ST. GEORGE! This adorable bungalow offers easy one-level living and is ideal for first-time buyers, downsizers, or those dreaming of a charming cottage getaway. Set just across the road from Lake St. George on a mature, treed 81 x 199 ft lot, its only 7 minutes to Washago and 15 minutes to Orillia with quick access to Hwy 11. The large front deck is perfect for relaxing or entertaining, while inside, a cathedral-beamed ceiling and open concept layout create a bright, airy feel. Enjoy modern paint tones, easy-care flooring, abundant natural light from expansive sliding glass doors, and a stylish feature wall that adds a touch of personality. The functional kitchen offers ample cabinetry, pantry storage, generous counter space, and included appliances. Two cozy bedrooms include a primary with a double closet, and the main 4-piece bathroom is conveniently combined with laundry. Outdoor enthusiasts will love the nearby boating, fishing, golfing, and beaches, and with parking for four plus an efficient heat pump for heating and cooling, this home is ready for year-round comfort and enjoyment. (id:60365)
91 Frank's Way
Barrie, Ontario
Ravine Lot ! This Bright & Spacious Freehold Townhome Offers One Of The Largest & Most Practical Layouts W/Modern Finishes, Open Concept Main Floor & Inviting Master Bedroom. Commuters Will Relish With The Close Proximity To The Go Station A 5 Min Drive To Hwy 400. Features Include Pantry, Walk-In Closets & More. (id:60365)



