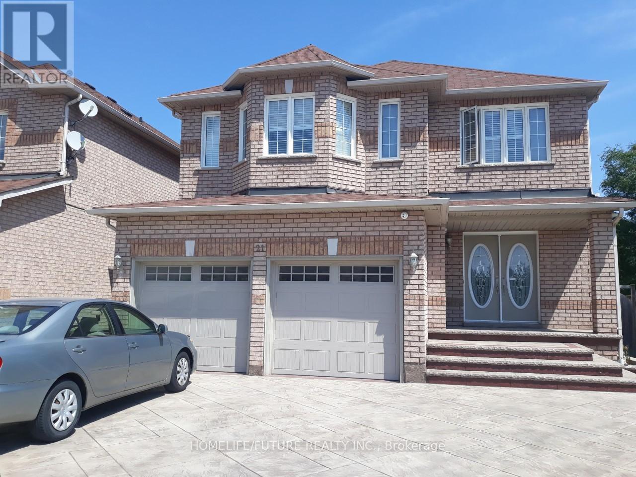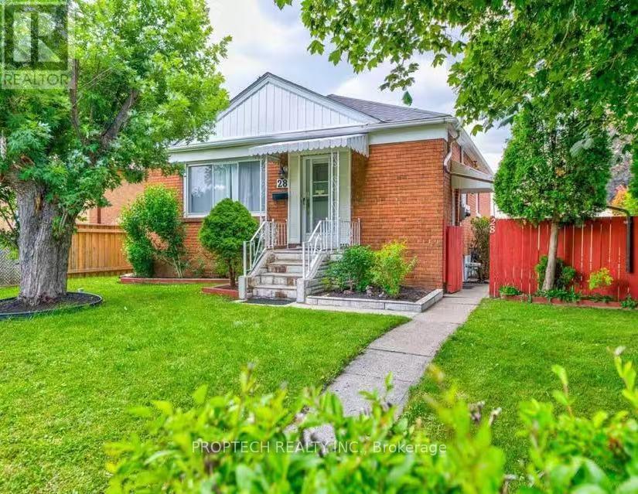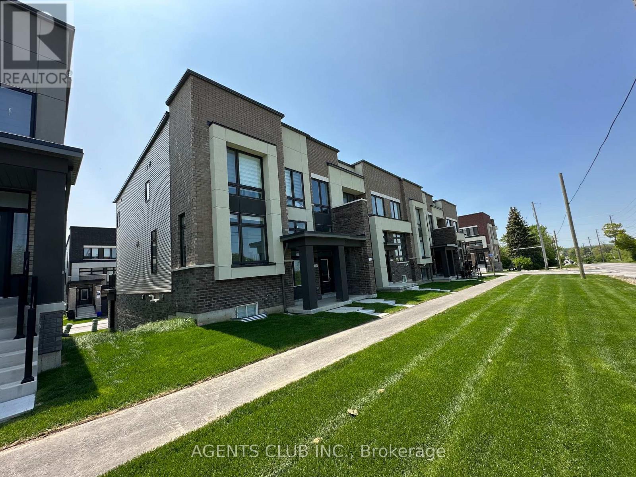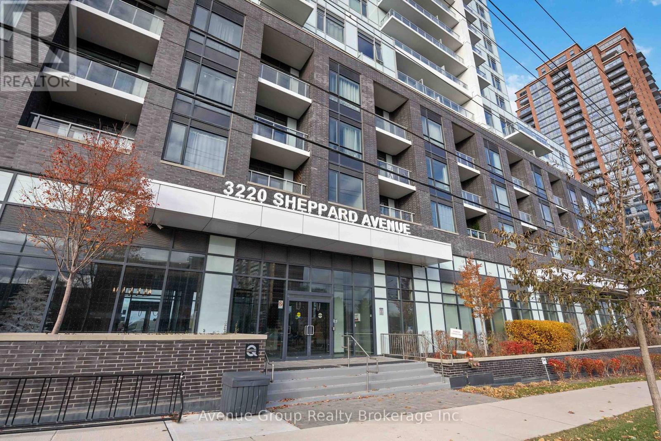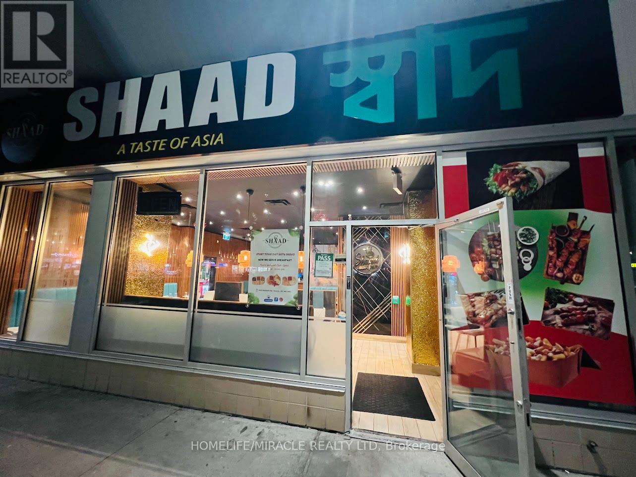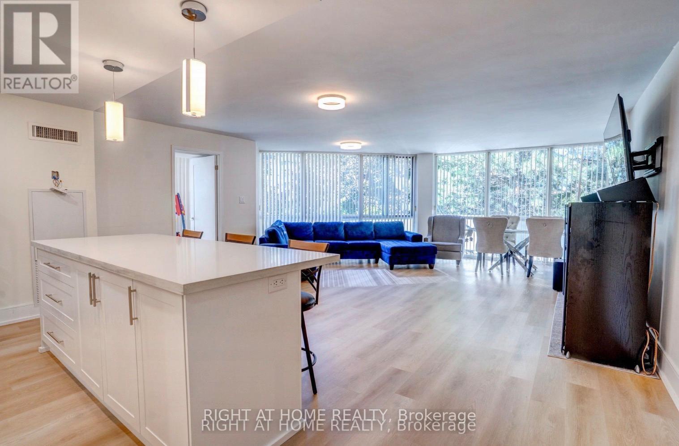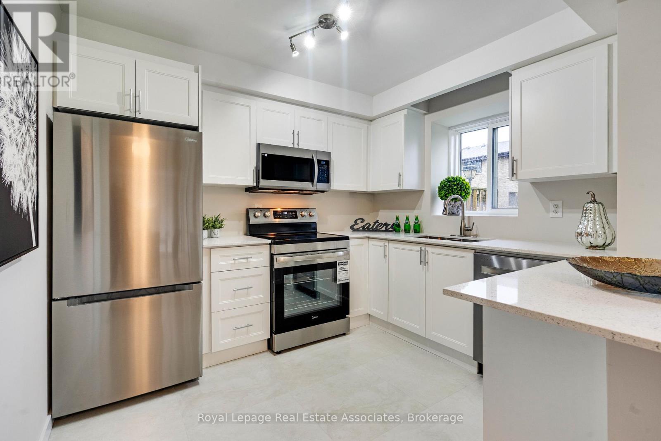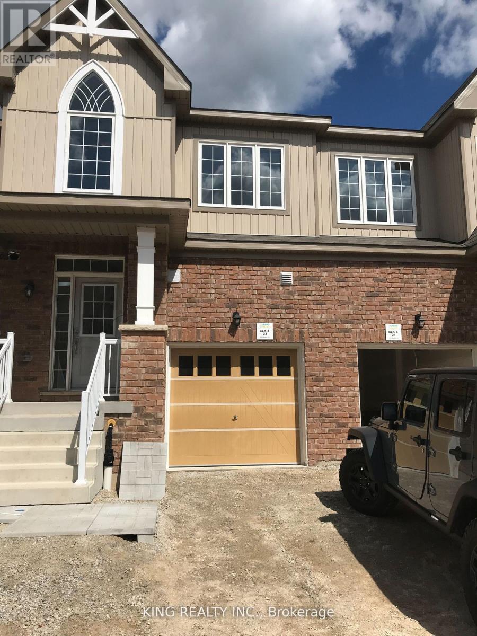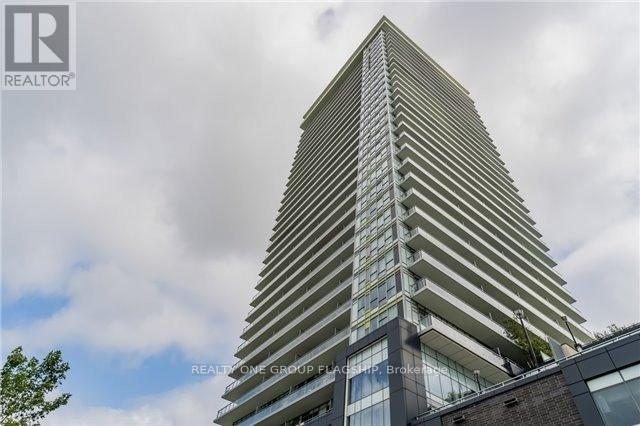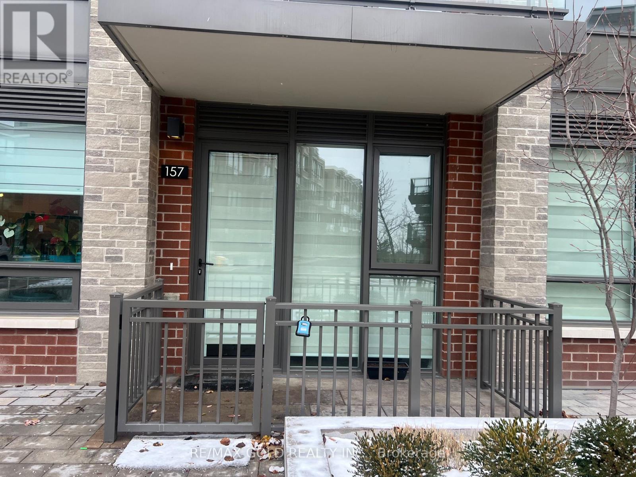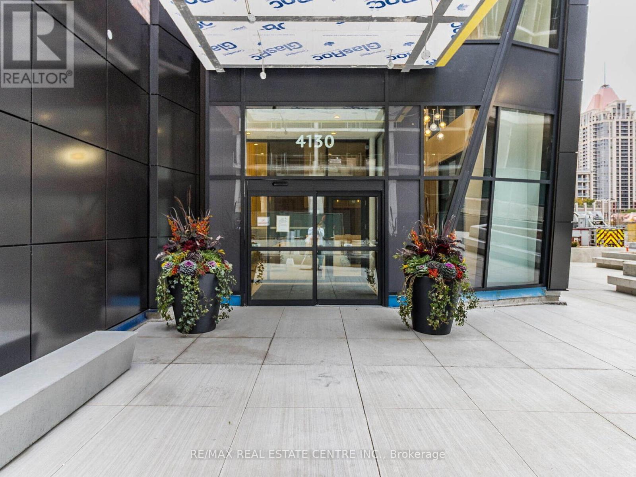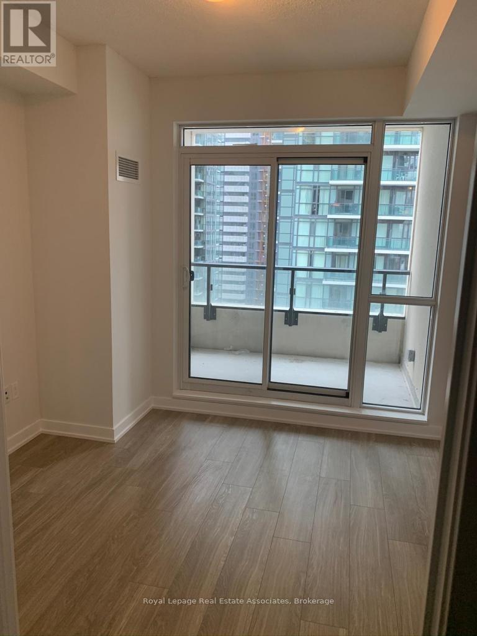21 Eastvale Drive
Markham, Ontario
Beautiful 2 Bedroom Basement, Separate Entrance. Excellent Location (Markham & Steels) Bright Open Concept, Modern Kitchen, Lots of Pot lights, Laminate Floor. Walking Distance to Schools, All Banks, Walmart, No Frills, Lowes, Golf, Shopping Centers & 24 Hour Public Transit. Minutes to Hospital, Canadian Tire, Parks, Hwy 401 & Hwy 407. (id:60365)
28 Boem Avenue
Toronto, Ontario
Lovely 3-bedroom family home in the desirable Wexford-Maryvale neighbourhood! Enjoy spacious living and bedrooms, a cozy side patio, and a huge backyard-perfect for families and entertaining. Rare private parking for up to 3 cars and an unbeatable location close to great schools, shopping, transit, and quick highway access. must see! (id:60365)
Room-C - 761 Conlin Road E
Oshawa, Ontario
Private Room Rental near Ontario Tech University / Durham College in Oshawa. Best Suited for Students & Young Professionals. Rent inclusive of all utilities & high speed internet. Shared 4pc bath & One 2pc powder room. Shared Space Includes Furnished Living, Dining & Kitchen, Large Terrace, Washer/Dryer. Ample Visitor Parking. Close to Durham College, Ontario Tech. University, Parks, Camp Grounds, Golf, Shopping Centre, Restaurants, Community Centre & other area amenities.Easy Highway Access - mins to 407, 412 connecting 401. T&C apply for utilities. (id:60365)
218 - 3220 Sheppard Avenue E
Toronto, Ontario
Welcome to 3220 Sheppard Ave E, Suite 218-a bright and modern 2-bed, 2-bath condo available for lease in one of Scarborough's most convenient neighbourhoods. This well-designed suite features high ceilings, large windows, a private balcony, and a contemporary kitchen with stone counters and stainless steel appliances. The open living area is perfect for comfortable day-to-day living, and the two spacious bedrooms offer privacy-ideal for roommates, small families, or working professionals. Located steps from transit, groceries, parks, restaurants, and minutes to Hwy 401/404, commuting is effortless. Enjoy access to quality building amenities including a fitness centre, party room, rooftop terrace, and visitor parking. A clean, well-kept unit ready for its next great tenant. (id:60365)
22 & 23 - 3003 Danforth Avenue
Toronto, Ontario
Welcome to our Beautiful Restaurant. Investment with great income opportunity ! Busy ongoing restaurant with a Regular Customer Base, Plaza Shoppers And an Opportunity to grow the Business. Renovated in 2024, owned sound system, Hot Water Tank, Furnace & Using Energy Efficient Lighting. Taped Security Cameras, Sprinklers in Kitchen and own POS System. Kitchen Hood is 15 Feet long and Walking Cooler is 8 X 10 Feet. Gross Lease is $9,662.42 per month Ending in Nov, 2029 with Renewal Options. (id:60365)
201 - 350 Webb Drive
Mississauga, Ontario
***The Platinum at Square One: Your Gateway to Urban Sophistication*** Imagine waking in a sun-drenched corner sanctuary-1,523 sq ft of designed living space capturing light throughout the day. This rare 3-bed plus den, 2-bath corner unit with 2 car parking represents far more than square footage; it's a lifestyle upgrade converging exceptional rarity with prime positioning. The open-concept layout features premium kitchen with stainless steel appliances, seamless countertops, and designer pot lights flowing into expansive living and dining areas with private views. Ensuite laundry reclaims your time while generous storage and a spacious master suite provide the sanctuary you deserve. The Platinum's world-class amenities-fitness centre, heated pool, whirlpool, sauna, party rooms, landscaped gardens, concierge, visitor parking-transform daily living. Comprehensive maintenance fees with water, heating, building insurance, and parking included mean no surprises, just straight forward value. Everything you need is steps away: Celebration Square, Square One Mall, Sheridan College, award-winning restaurants, parks, and seamless transit. Three-bed plus den units of this caliber simply don't become available frequently-this corner location with superior light, premium positioning, and generous space won't wait. Whether growing your family, working well from home, or investing in prime Mississauga real estate, The Platinum is how you'll live. Sophisticated convenience, designed interiors, world-class amenities, and exceptional location create your success story. Schedule your private showing today-exceptional properties find exceptional owners, and time is of the essence. (id:60365)
57 - 2605 Woodchester Drive
Mississauga, Ontario
Tired of mowing the lawn or shoveling snow? Enjoy maintenance-free living no landscaping, no shoveling snow, not even clearing off your car in the winter, while still having over 1,800 sq ft of living space. This beautifully renovated 4-bedroom, 3-bathroom townhome is a rare find, offering an open-concept main floor, spacious bedrooms, and a finished basement perfect for family living.Location couldn't be better, no need to drive to run errands, with grocery stores, banks, walk in clinics, and more just steps from your door. Plus walking distance to great schools, parks, and trails. Going downtown?? Just hop on the bus to the GO!!! I'm impressed with this home, and I'm sure you will be too. Now...All you have to do is move in! Maintenance fees include water, windows, roof (exterior) and landscaping. All new flooring throughout, all new light fixtures, new kitchen and new kitchen appliances, all new vanities, new tub, all new faucets throughout, freshly painted, and more (id:60365)
59 Leeson Street N
East Luther Grand Valley, Ontario
Welcome To A 3 Bedroom Town Home By Cachet Homes In The Beautiful Town Of Grand Valley! Open Concept Layout With Tons Of Natural Light! Hardwood And Ceramic Throughout Main Floor And Cozy Carpet On The Upper Level! The Kitchen Overlooks The Living And Dining Room - All Surrounded By Large windows. The Master Bedroom Boasts A Large Walk-In Closet And A Huge Master Bath And A Conveniently Large 2nd Floor Laundry Room! (id:60365)
2908 - 360 Square One Drive
Mississauga, Ontario
Contemporary Condominium Bldg In The Heart Of Square One, Across From Sheridan College. Gorgeous Corner Suite With Wraparound Balcony, This Daniels Built Limelight One Bedroom Condo Is Just Steps Away From Square One Shopping Center, Sheridan College, Central Library, YMCA, Mi-Way Transit Terminal & Much More! Approx. 730 SqFt With An Over Sized Open Concept Eat-In Kitchen With 4Stainless Steel Appliances, En-Suite Laundry, W/O To Large Balcony. Amenities Incl Bbq Area, NBA like Basketball Court, Gym And More! (id:60365)
157 - 65 Attmar Drive
Brampton, Ontario
Welcome to this bright and spacious 2-bedroom, 2-bathroom Ground Level Townhouse situated in one of the most convenient and sought-after areas of Gore and Ebenezer. Enjoy an open-concept layout with modern finishes, ample natural light, and a comfortable, functional design perfect for couples, small families, or professionals.Easy access to Hwy's 7, 427, 407. (id:60365)
4130 Parkside Village Drive W
Mississauga, Ontario
Live above it all in this standout 2-bed, 2-bath at Avia 2. Perched on a higher floor with Exposer. This suite floods with natural light and delivers sweeping city-to-lake views through massive floor-to-ceiling windows. Spanning -- sq. ft., the open-concept layout features clean lines and premium finishes, with 9-foot ceilings, wide-plank laminate floors, and a chef-inspired kitchen equipped with quartz counters, a ceramic backsplash, under-cabinet lighting, and high-end stainless steel appliances. The primary bedroom features a large walk-in closet and a sleek, private en-suite. The second bedroom with closet and direct access to a second full bath-ideal for guests or roommates. Step into your oversized balcony for coffee at sunrise or city lights at night. The lease includes one parking space and a locker. 24/7 concierge, gym, yoga studio, theatre lounge, party room with chef's kitchen, rooftop terrace with BBQs, guest suites, kids' play zones. Very convenient location, right in the heart of Mississauga's Parkside Village. Walk to Square One, Sheridan College, Celebration Square, the Bus terminal, cafes, parks, and the future Hurontario LRT. This is a luxury, convenience, and lifestyle all in one. Ideal for professionals, couples. Property Taxes not yet accessed. (id:60365)
1617 - 4055 Parkside Village Drive
Mississauga, Ontario
Luxury 1 Bedroom + Den, 1 Bathroom unit, Ensuite laundry in block Nine Condos in the Heart of Mississauga and next to Square One Shopping Complex. Morden Kitchen with Granite Counter, laminate Floor throughout. Excellent building Amenities including Gym, Library, Party Room, Media Room, Concierge and more. Walking distance to Square One, YMCA, Celebration Square, Central Library, Sheridan College, City Mall, Mississauga Bus & GO Bus Terminals, and easy access to Major Hwys. (id:60365)

