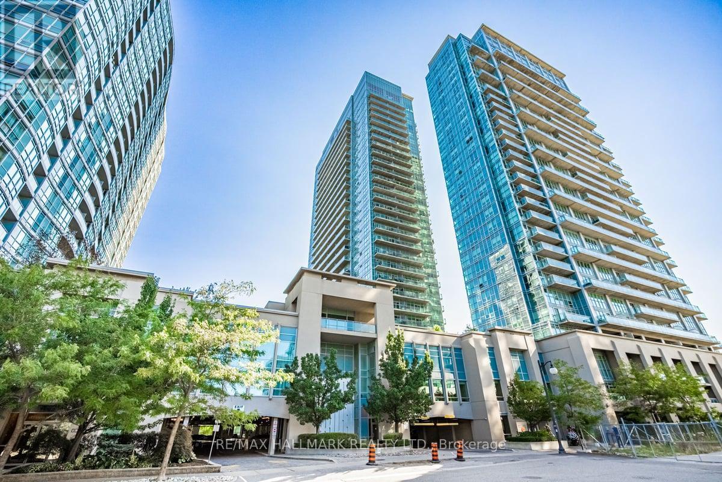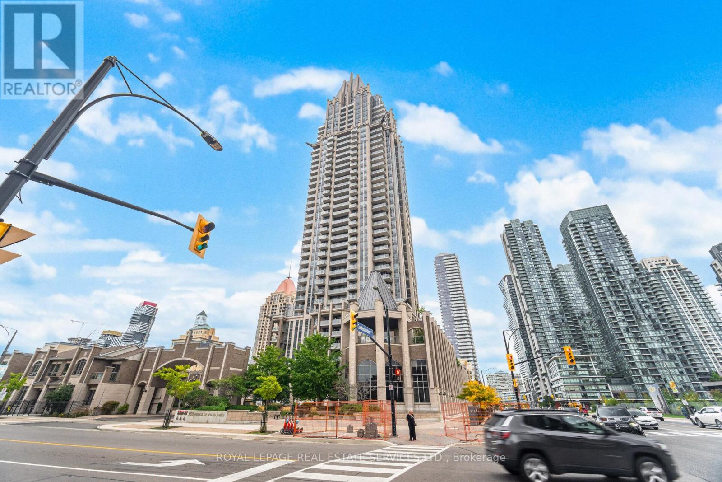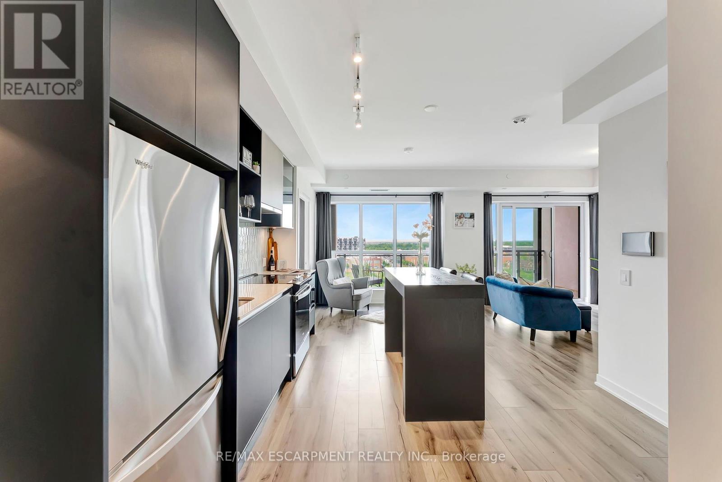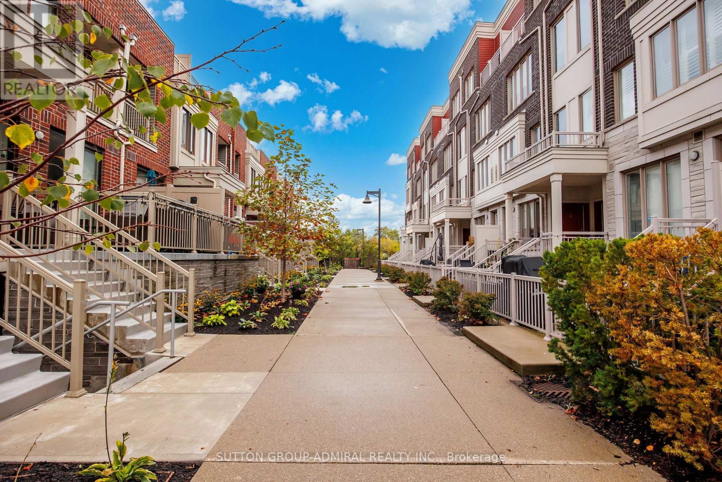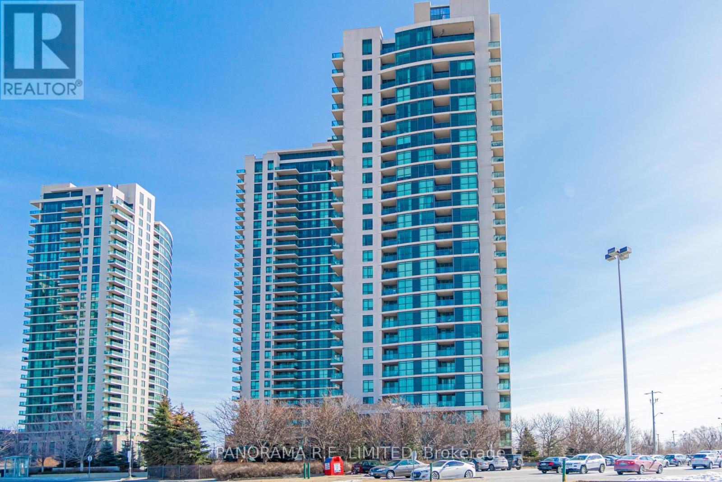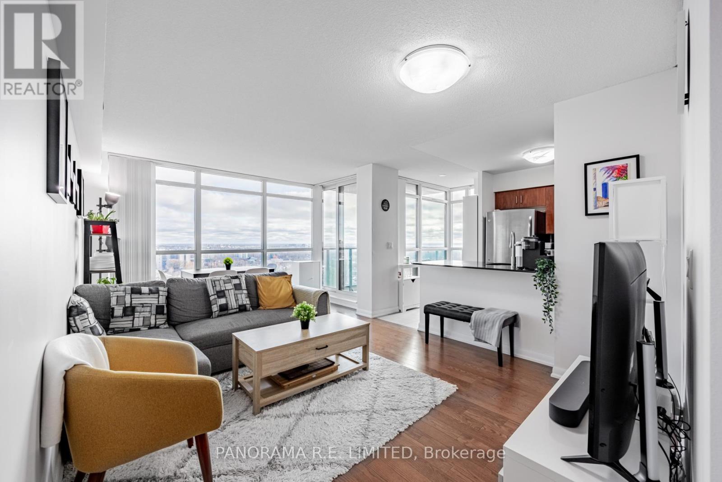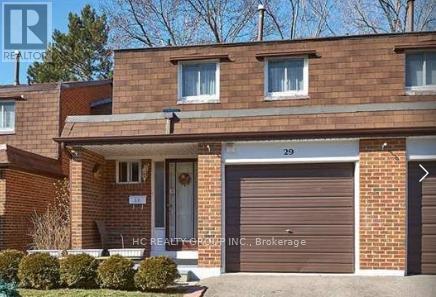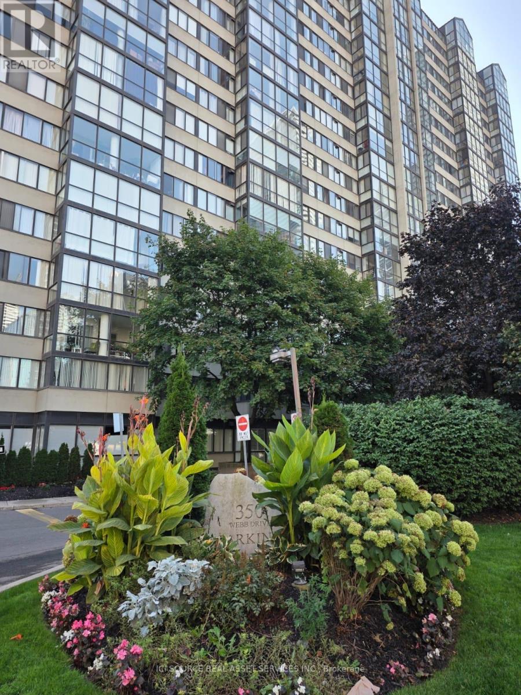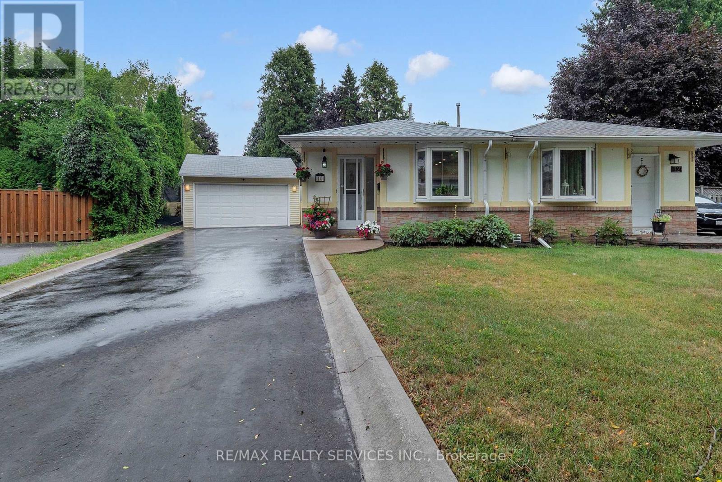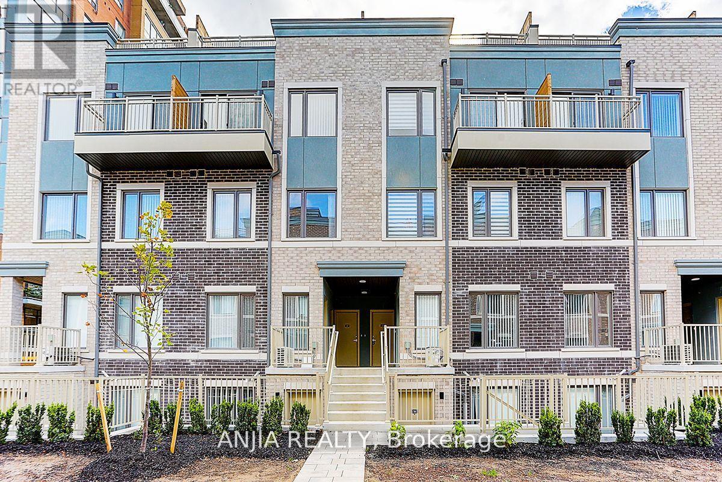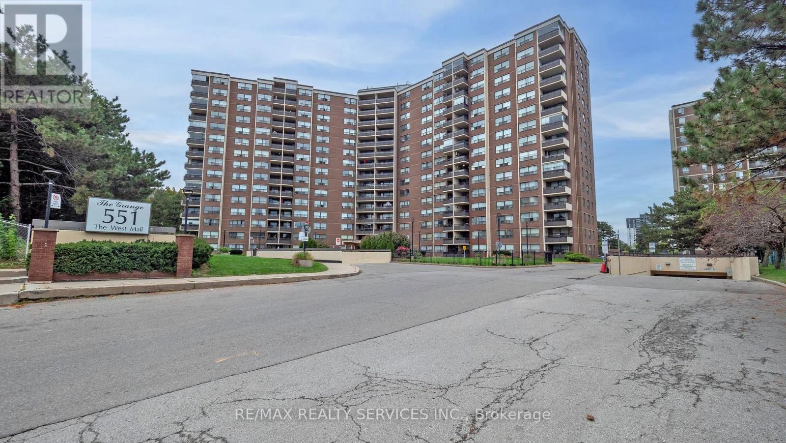1034 - 165 Legion Road N
Toronto, Ontario
Welcome to California Condos at 165 Legion Rd N. This bright and spacious one bedroom plus den suite is available for lease. Features floor to ceiling windows, an open concept layout, and a large balcony with beautiful city views. The den is conveniently located off the kitchen, ideal for a home office or dining area. Modern kitchen with stainless steel appliances and granite countertops. Primary bedroom with ample closet space and natural light. Building amenities include indoor and outdoor pools, gym, sauna, party room, theatre, guest suites, and squash/racquet court. Conveniently located near Mimico GO Station, TTC, the Gardiner, and Humber Bay Shores trails, shops, and cafes. Includes parking. Move in ready. Pictures were taken prior to tenant moving in. (id:60365)
2807 - 388 Prince Of Wales Drive
Mississauga, Ontario
Daniel's luxury 'One Park Tower' in the heart of City Centre. Well distanced from surrounding buildings for airy open panoramic views from the 28th floor. Grand arched entrance with courtyard welcomes you with the tone for exclusivity and privacy. Very well maintained, spacious one bedroom unit (641 sqft) comes with one parking/one locker. Open concept with 9ft high ceiling. Stainless steel appliances, lazy susan, granite countertop with a breakfast bar. Convenient location close to Square One, GO Bus, Mississauga Transit, Sheridan College, restaurants and shops, Two grocery stores just around the corner (Food Basic and 24 hour Rabba). Luxury resort-style amenities: Indoor pool/sauna, Guest rooms, Fitness Centre, Virtual Golf, Party Room, Games Room, Landscaped terrace with BBQ, visitor parking. (id:60365)
702 - 405 Dundas Street W
Oakville, Ontario
Welcome to this beautifully upgraded 2-bedroom, 2-bathroom condo offering 848 square feet of sun-filled living space - one of the largest 2-bedroom units in the building! With southwest exposure, this unit boasts a private balcony with serene, unobstructed views of the pond perfect for morning coffee or sunset unwinding. Inside, you'll find timeless finishes throughout, including quartz countertops, stainless steel appliances, and sleek cabinetry in the modern kitchen. Both bedrooms feature massive double closets, while the open-concept layout is ideal for entertaining or everyday living. Enjoy top-tier building amenities including a fully equipped gym, concierge service, stylish party room, and secure underground parking. One parking space and a convenient storage locker are included. Located steps from Fortinos, Starbucks, restaurants, community centres, and scenic trails like 16 Mile Creek. Commuters will love the quick access to Highways 403 & 407.Ideal for professionals, first-time buyers, or downsizers seeking comfort, convenience, and natural beauty in a vibrant Oakville setting. (id:60365)
14 - 125 Long Branch Avenue
Toronto, Ontario
Coveted Long Branch Townhome Built by Minto! This bright and spacious 2-bedroom, 3-bathroom home features 9' ceilings, hardwood floors on the main floor, and an open-concept living/dining/kitchen area with popcorn ceilings removed for a sleek, modern look. Freshly painted, the home showcases large windows with custom silhouette blinds that flood the space with natural light. The modern kitchen is equipped with quartz countertops, a breakfast bar, a contemporary backsplash, and stainless steel Whirlpool appliances. In the primary bedroom, a walk-in closet and custom built-in closet system add convenience and organization. Enjoy outdoor living on the rooftop terrace, complete with a natural gas BBQ line and sweeping sunset views. Low maintenance fees! Additional highlights include: Reverse osmosis water system (built into kitchen countertop), owned tankless hot water heater, newly installed Air Conditioner and 1042 GeneralAire Humidifier, upgraded Ecobee 3 Lite thermostat and Arlo video doorbell. Prime location, nestled just minutes from Long Branch GO Station and transit, parks, cafes, restaurants, and trendy shops. (id:60365)
2409 - 235 Sherway Gardens Road
Toronto, Ontario
Fabulous 1 Bedroom plus Den with rare high ceilings at High In Demand One Sherway! This "almost top floor" unit features Hardwood Floors throughout main Living and Dining Rooms. Open-Concept Kitchen with Breakfast Bar and Stainless Steel Appliances. Multi-Purpose Den can be used as dining area, Office, and more. Resort-Style Amenities: Indoor Pool, Hot Tub, Sauna, Gym, Theatre, Virtual Golf, Party Room, Visitor Parking, 24 Hour Concierge. Across From Sherway Gardens. Quick Access To Hwys. Steps To TTC And Minutes To Go Station. A great rental for a great tenant! (id:60365)
1702 - 215 Sherway Gardens Road
Toronto, Ontario
Highly desirable 2-Bedroom 2-Bathroom corner unit at fabulous One Sherway! This fantastic unit features well-laid out open concept Living and Dining Rooms with floor to ceiling windows for breathtaking southeast city and lake views. A great Kitchen with Stainless Steel Appliances, Granite Counters and Breakfast Bar. One of the largest Primary Bedrooms in all four towers with Walk-in Closet and 4-Piece Ensuite. Spacious 2nd Bedroom with Large Closet. Walk-out to a private corner balcony perfect on warm Summer nights. Steps to upscale Sherway Gardens, TTC, Trails, and Highways. Resort-Style Amenities: Indoor Pool, Hot Tub, Steam Room, Incredible Gym, Party Room, 24Hr Concierge, and more. The perfect rental for the perfect tenant! (id:60365)
29 - 3025 Cedarglen Gate
Mississauga, Ontario
A Stunning Townhouse Located In A Family-oriented Quiet Neighborhood, Near Dundas Street And Erindale Station Rd. 50 Meters To Bus Station, 5 Minutes Reach 403 Highway, 3 Kms Walk To U of T Mississauga Campus. Living Room, Dining Room, Kitchen, 3 Bedrooms Wth One And Half Washrooms. Super Clean And Bright! Close To All Amenities Including Bank, Grocery Shop, B-trust And T&T, A Must See! (id:60365)
1710 - 350 Webb Drive
Mississauga, Ontario
Absolutely Stunning South East View Of Toronto, Cn Tower And Lake Ontario!!! Steps To Square One. Bright & Spacious 2+1 Br Unit With Large Principal Rooms And Open Concept Solarium. Approx 1250 Sq Ft. Large Renovated Kitchen With Granite Counter Top & Newer Cabinets. Large Breakfast Area & Lots Of Storage. Two Full Washrooms. Two Car Parking Spots.Fridge, Stove, Washer, Dryer, B/I Dishwasher. Window Coverings & Light Fixtures. *For Additional Property Details Click The Brochure Icon Below* (id:60365)
10 Minton Place
Brampton, Ontario
Open to Offers! Discover 10 Minton Place, a meticulously maintained 3-level backsplit semi-detached home on a quiet court in a desirable neighborhood. Featuring one of the largest pie-shaped lots, it offers ample outdoor space for activities, entertaining, and relaxation. Key highlights: rare double-car garage with workshop/prep area ideal for hobbyists or storage and driveway for 5+ vehicles. Elegant Main Floor: Renovated open-concept living/dining with crown molding, recessed lighting, and bay window for natural light. Modern kitchen includes extended off-white cabinetry, backsplash, pantry, and dual sinks for easy meal prep and gatherings. Serene Upper Level: Three spacious bedrooms as peaceful retreats, plus a luxurious 5-piece spa-like bathroom and large linen/storage closet. Versatile Lower Level: Private side entrance to finished basement with open-concept suite: bright living/rec area, wet bar/kitchenette, gas fireplace, bedroom, 3-piece bath, laundry, and storage. Perfect for rental income, in-law suite, or family use Private Backyard Oasis: Expansive pie-shaped yard with patio for dining, versatile shed (man-cave/she-shed), greenhouse, and herb/vegetable garden ideal for gardening, play, or events. Prime Location: Walk to top schools and parks; minutes to shopping, groceries, dining, services, transit, highways, medical clinics, pharmacies, and Brampton Civic Hospital. Recent Upgrades: Furnace/AC (2023), hot water tank (2023), roof (2022), driveway (2020) for efficiency and reliability. This home blends style, function, and location a rare find. View virtual tour, walkthrough, and floor plans online. Schedule a private showing today (id:60365)
50 - 5 William Jackson Way S
Toronto, Ontario
A Stunning Stacked Modern Townhouse Located In a Desirable Neighborhood! Two Years New, Cozy Home Features 9 Feet Ceiling. Open Concept Kitchen w/Pantry, Eat-In Area And Living Room. Primary Room Access To The Main Washroom. Large Windows Throughout. In Suite Laundry. Close to Lakeshore Village, Shopping on Lake Shore, Mimico Go Station, Sherway Gardens And Farm Boy. Easy Access to Downtown Core & Pearson Airport By 24 Hr Ttc. And Mins to Major Highways Gardiner/QEW/427. Step To Humber College, Beautiful Park, Walking And Biking Trails And More! Don't Miss Out This Great Opportunity! (id:60365)
8 Castlewood Court
Caledon, Ontario
Located on a prestigious country cul-de-sac, minutes to Orangeville amenities, this quality, custom-built 3+1 bedroom, 3.5 bathroom, brick bungalow has a partly finished basement with a separate entry. Constructed in 2004 with a thoughtfully designed, functional floorplan, this immaculate home offers approx. 4000 sq.ft. of finished living space, has pro-landscaped interlocking stone front and side walkways, extensive wrap-around rear decking (approximately 1000 sq. ft), perennial gardens, fruit trees & grapevines, a fenced backyard, an approx. 12 ft. x 19 ft. garden shed with electric heat & hydro, an irrigation system in the front & backyard, a hardwired automatic generator (2012) and is set on a mature .86-acre private lot. Hardwood flooring, crown moulding, California shutters, 9-foot ceilings and pot lighting are some of the qualities found throughout this home. Oak Kitchen w/ walk-in pantry, granite countertops, c-island, b-bar and walk/o to deck. Great Room w/ coffered ceiling, gas fireplace. Formal Dining and Office have a French door entry. Loft space has h/w, four skylights, and would make a wonderful den/music/kids space. Primary has walk-in closet w/ organizers, 5-piece ensuite w/ jacuzzi tub, glass shower & double sinks. Beds #2 & #3 share Jack & Jill 5-piece bath. Partially finished basement has separate entry. Large Rec has a Kitchenette, pot lighting, ceramic flooring. Bed #4 has semi-ensuite to a 3-piece bathroom. Large unfinished man cave currently used as a workshop with many 110/220 outlets, pony panel and has a nearby rough-in. Lots of potential! Furnace & A/C (2021), Roof reshingled +& skylights (2019). 5-minute drive to Mount Alverno Luxury Resort, Sonnen Hill Brewing, Hockley Valley Ski, Spa & Golf Resort, Plus Winery, the Bruce Trail & more! Eco Flo septic, Irrigation system, municipal water & natural gas. Mins to all shopping, restaurants, hospital and amenities in nearby Orangeville. 45 mins to Pearson Airport & 1 hr to Toronto. (id:60365)
1219 - 551 The West Mall
Toronto, Ontario
Welcome to Suite 1219! This beautifully renovated & freshly painted 3-bedroom, 2-bathroom corner suite offers an impressive 1,328 sq. ft. of modern, open-concept living with 1 underground parking space included. Featuring neutral wide-plank laminate floors throughout, this bright & airy suite is filled with lots of large windows that flood the living & dining area with natural light perfect for entertaining or relaxing in style. The updated eat-in kitchen features white cabinetry with under-cabinet lighting, a stylish backsplash, quartz countertops, stainless steel appliances, and a convenient breakfast bar. All three bedrooms are generously sized with consistent flooring, while the primary suite offers a double-door closet & private 2-piece ensuite. Additional highlights include side-by-side laundry, a large in-unit storage room, and spacious foyer & hallways. Step onto your private balcony and enjoy north/east views. Maintenance fees include Bell cable/internet, water, heat, hydro, A/C, and access to excellent building amenities- outdoor pool, tennis court, gym, sauna, party room, visitor parking, and underground car wash. Ideally located with easy access to transit, highways, shopping, schools, medical centers, the airport, Centennial Park, and more. A must-see corner suite offering abundant natural light, comfort, convenience & incredible value! (id:60365)

