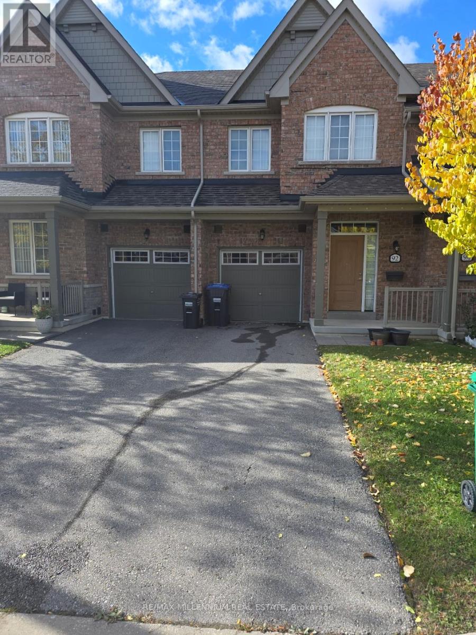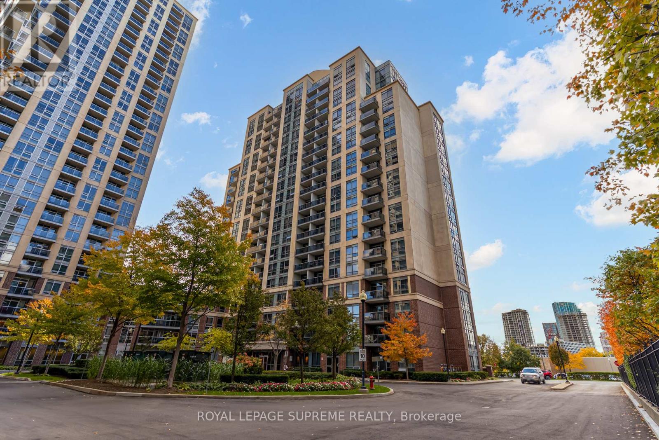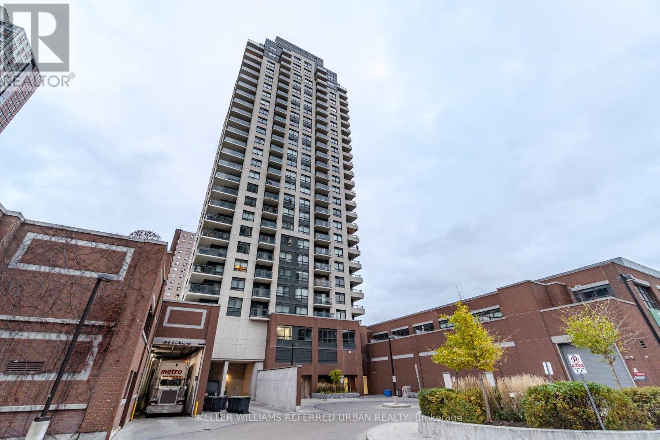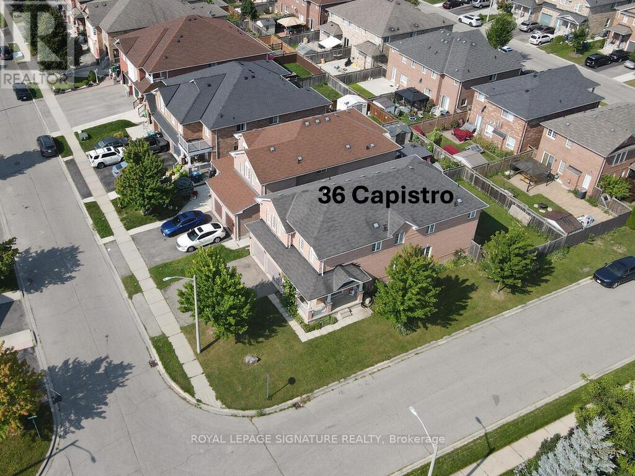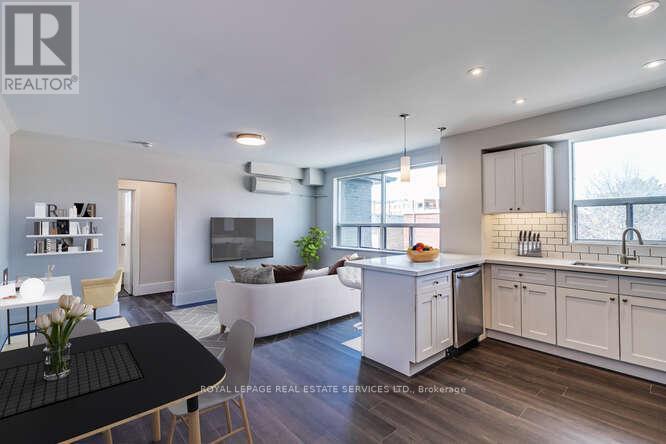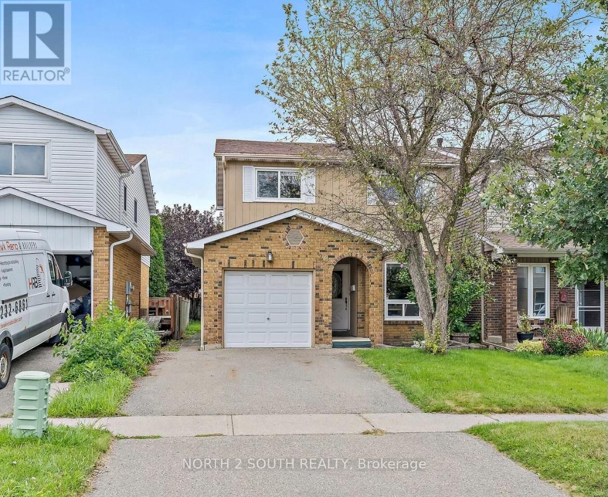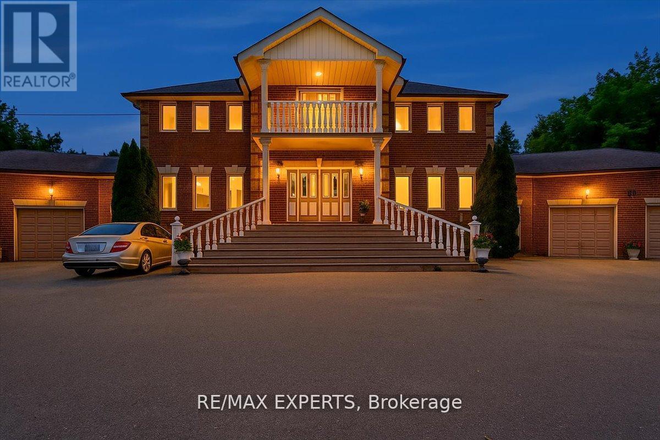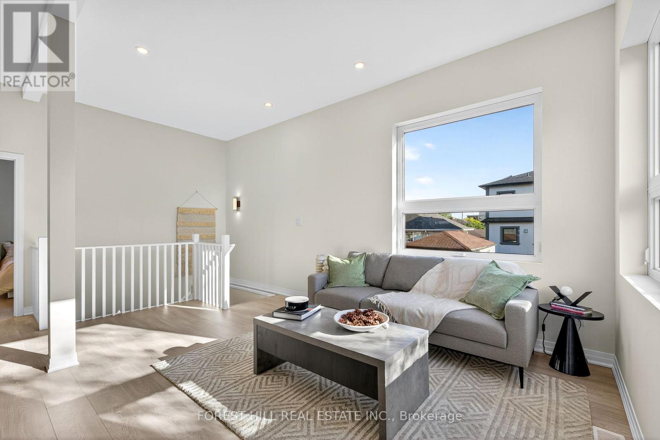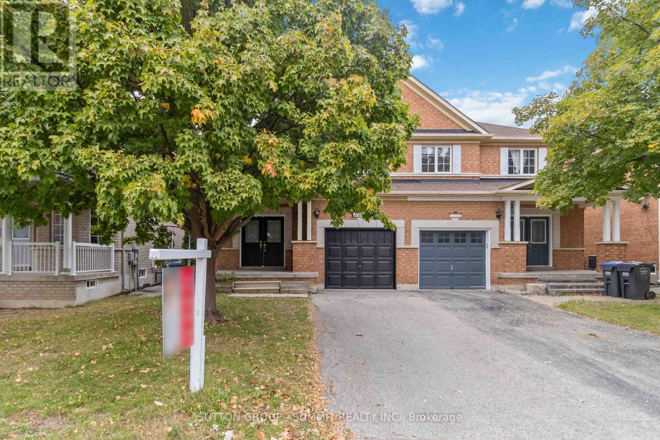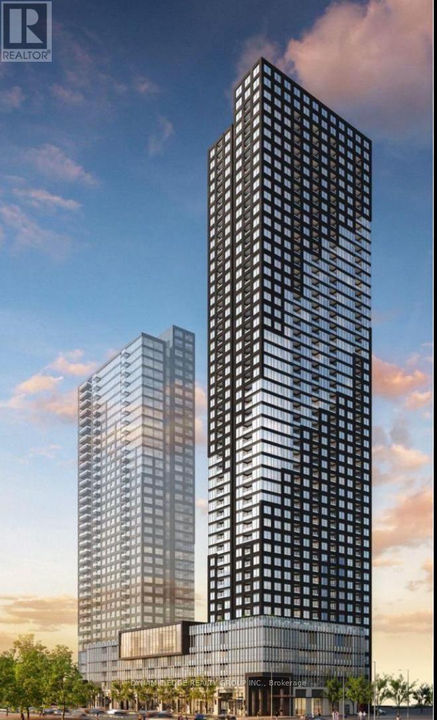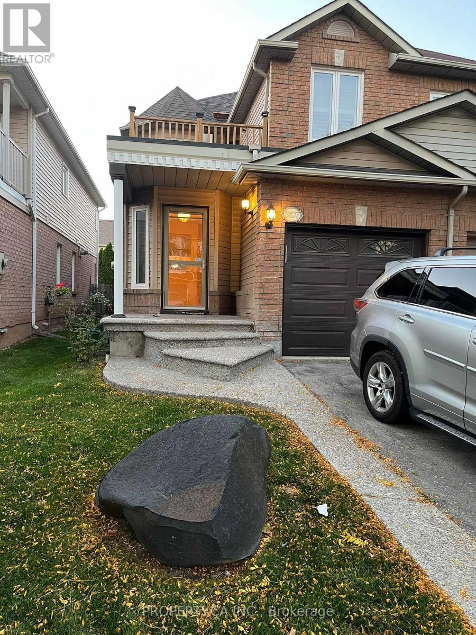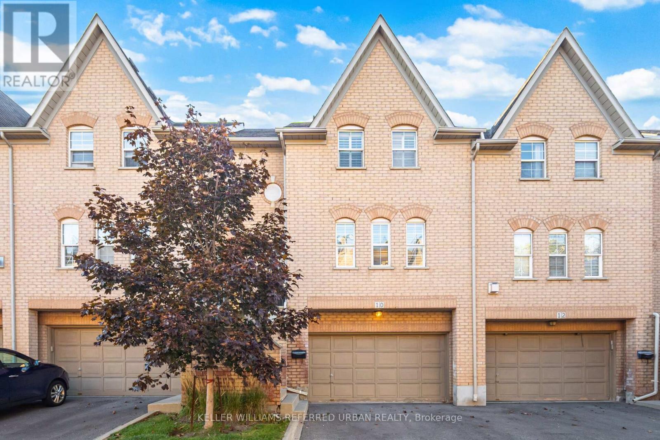92 Honeyview Trail
Brampton, Ontario
For lease: a well-maintained 3-bedroom, 4-bathroom townhouse that is being offered for lease for the first time and has been owner occupied since closing from builder in 2016. You get the entire home in this rental that includes a full finished basement with 3 piece bathroom in the highly sought-after McVean & Castlemore community. The main floor features an open-concept living/dining area with hardwood flooring and a modern kitchen with stainless steel appliances, plus a walk-out to a partially enclosed patio. The finished basement offers a spacious recreation room and a 3-piece bathroom-ideal for additional living space, guests, or a home office. Steps to Walnut Grove Public School, public transit, shopping, banking, and Tim Hortons. Seeking responsible tenants with a preference to single families. (id:60365)
1906 - 1 Michael Power Place
Toronto, Ontario
Fall in love with this bright, beautiful 1+Den (670 sqft!) unit-full of light, style, and space! Enjoy to cook and entertain? You'll adore the open-concept living with a stylish and modern kitchen featuring a waterfall island, quartz counters, stainless steel appliances, and tons of storage. The versatile den is perfect as a dining area, home office, or guest room! Step out onto your private balcony for spectacular, unobstructed sunset and lake views from the 19th floor. Enjoy laminate flooring throughout, ensuite laundry, and a generous primary bedroom with wall-to-wall closets. Fantastic building amenities include concierge, gym, theatre room, party room, visitor parking, indoor pool, sauna, and more! Includes owned parking and locker. Steps to subway/transit, minutes to highways, airport, parks, shops, and restaurants. Great value for first-time buyers or downsizers-Completely move-in ready. A must see! (id:60365)
1608 - 1410 Dupont Street
Toronto, Ontario
Welcome to 1410 Dupont Street - Urban Living with Style, Comfort, and Convenience. Experience contemporary city living in this spacious one-bedroom suite located in the vibrant and rapidly growing Davenport Village community. Situated on an upper floor, this bright unit offers open-concept living, a modern kitchen, and a walk-out balcony with great city views. Enjoy low maintenance fees and an impressive range of building amenities, including a full fitness centre, yoga studio, billiards lounge, theatre room, third-floor outdoor terrace, and a convenient indoor walkway connecting to 1420 Dupont. The building also features visitor parking, 24-hour security, and on-site management for peace of mind. Everyday essentials are right at your doorstep with Shoppers Drug Mart, Food Basics, and TTC transit access just downstairs. Explore the neighbourhood's boutiques, cafés, restaurants, and nearby parks, including Earlscourt Park and Campbell Park, all contributing to a dynamic, connected lifestyle. (id:60365)
36 Capistro Street
Brampton, Ontario
Welcome to this beautifully refreshed ***5-bedroom, 4-bath family home*** in Fletchers Meadow located between Chinguacousy and Bovaird. Over 3,100 sq ft of comfortable, sunlit living space on a premium corner lot. Freshly painted from top to bottom, including the front door. Entire house professionally deep cleaned and all carpets steam-cleaned. A new furnace and a/c was just installed. This home is move-in ready and is available now. Basement not included. The inviting wrap-around porch leads into a spacious tiled foyer that opens to bright living, dining, and family areas designed for both everyday comfort and entertaining. The large family room connects seamlessly to an eat-in kitchen and breakfast area that walk out to a private, fenced backyard-ideal for family gatherings or quiet mornings outdoors. A main-floor laundry and interior garage access complete the layout for convenience. Upstairs, five bedrooms provide personal space for everyone. The primary suite impresses with a large walk-in closet and a luxurious 6-piece bath with soaker tub and double sinks. Another bedroom has its own private ensuite. All bedrooms are very spacious. Steps from parks, top schools, childcare options, bus transit, the Mount Pleasant GO Station, and a major plaza with groceries, restaurants etc. this location offers unmatched accessibility and amenities. Perfect for a large or multi-generational family-make this beautifully cared-for home yours today. (id:60365)
6 - 2622 Keele Street
Toronto, Ontario
Bright and Spacious 1-bed, 1-bath apartment in a well-managed multiplex. Main floor unithas open concept living/dining area and a modern kitchen with s/s appliances, a breakfast bar and plenty of storage. Two large windows allow for plenty of natural light. There is an extra closet outside of the newly renovated 4-pc bathroom. The large bedroom also boasts a large window. Close to Transit, Shopping and easy access to 401.Sparkle Solutions Laundry service with reloadable card, conveniently located in building. Pet Friendly. Parking available in garage or outside for a fee (id:60365)
28 Lindridge Avenue
Brampton, Ontario
This beautifully maintained 3-bedroom, 2-bathroom home offers the perfect blend of comfort and convenience. Featuring a bright open layout, modern finishes, and a private garage with driveway parking, this property is ideal for families or professionals. Enjoy a spacious kitchen, cozy living areas, and a private backyard perfect for relaxing or entertaining. Located on Lindridge Avenue in a quiet, family-friendly neighbourhood, close to parks, schools, shopping, and transit. Move-in ready - a place you'll love calling home! ** This is a linked property.** (id:60365)
9 Cynthia Crescent
Brampton, Ontario
Welcome Home! Located In The Highly Coveted Original Castlemore Estates, This Statement Piece Estate Beckons! Meticulously Built And Curated By The Original Owners, This 8200 Sq Foot Property Sits On A 2 Acre Lot Complete With Its Own Creek; A True Slice Of Heaven On Earth. At First Glance, The Exterior Facade Features A Gorgeous Brick Design Complete With 4 Car Garage And Built-In Lighting So This Property Shines At All Hours Of The Day. Upon Entering, Be Immersed In The Luxury Of A Scarlett O'Hara Staircase, True Chef's Kitchen Featuring Oversized Professional Grade Appliances, Bar Counter And Walk/Out. As You Promenade Through The Main Level, Admire The 9 Foot Ceilings And Peaceful Solarium Offered By The Family And Dining Rooms. Abundant Living Spaces Complete The Main Floor. The Upper Level Enthralls Residents Into A Gorgeous Master Oasis, Complete With 6 Pc Ensuite, Custom Closets And A Walk Out To A Massive Balcony Overlooking Green Space. The 4 Remaining Bedrooms Each Enthrall Visitors With Features Such As Balcony Walk Outs, Green Space Views And Ensuites Respectfully. Entering The Lower Level, Residents Are Greeted By An Entertainers Dream! Over 2600 Sq Feet Of Finished Recreational Space Complete With A Walk Out To Your Prime 2 Acre Lot! Walking Distance To Multiple Transit Points And Many Esteemed Schools, Minutes To The 427 and 410, And In Proximity To The Goreway Corporate Corridor, This Property Must Be Seen! !! (id:60365)
R - 31 Harrow Drive
Toronto, Ontario
Complete privacy,!! 4 bedroom, 4 bathroom, one parking, brand new, never lived in, stainless steel appliances, pot lights and laminate thru out, open concept, lots of windows, quiet neighbourhood, close to parks, transportation, shops, schools and more (id:60365)
3269 Camberwell Drive
Mississauga, Ontario
Welcome to this fully renovated semi-detached home in the highly sought-after Churchill Meadows community perfect for first-time buyers or anyone looking for a modern, move-in-ready property. This stunning home features 3 spacious bedrooms and 3 beautifully updated bathrooms, showcasing brand-new flooring, a stylish kitchen with modern finishes, elegant pot lights, and fresh paint throughout. Every detail has been meticulously upgraded to offer comfort, function, and style. The finished basement includes an in-law suite with additional accommodations, featuring a bedroom, full bathroom, and inviting sitting area-ideal for extended family, guests, or extra living space. Enjoy a quiet, private backyard perfect for relaxing or entertaining. Located close to top-rated schools, parks, Erin Mills Town Centre, Credit Valley Hospital, major highways, and the popular Platinum Drive food district, this home truly offers the best of comfort, convenience, and contemporary living. Don't miss this beautifully renovated gem in one of Mississauga's most desirable neighborhoods! Virtual staging of pictures for you to dream of how it will look when you move in! (id:60365)
403 - 395 Square One Drive
Mississauga, Ontario
Daniels Newest Condo Is Located In One Of The Most Sought After Location , 5mins Away From Square One Shopping Centre, Centrally Located To Transit Like Miway, Brampton Zoom And Upcoming LRT (Land Rail Transit). Food Basics Grocery Can Be Accessed At The Ground Floor Street Level. Parking And Storage Facility Which Will Be Included In The Contract. This Unit Offers Modern Finishes Throughout The Unit. Kitchen Features Quartz Countertops And Stainless Steel Appliances. Master Bedroom Offers A Luxurious 3-Piece Ensuite And Closet For Storage. The Building Has 24-Hour Concierge Service For Added Peace Of Mind. The Location Is Very Desirable As This Condo Is Steps From Shopping, Restaurants, And Public Transit, With Easy Access To Major Highways. (id:60365)
5107 Lampman Avenue
Burlington, Ontario
Spectacular 3 Bedroom, 3 Bathrooms, Approx Over 1500+ Sq feet Main & 2nd floor Upgraded Semi-Detached With A Friendly Neighborhood Located in Prime area of Burlington. Inviting Front Foyer With an Open Concept Living Room. Pot Lights in Living/Dinning Area, New Balcony Above Front Porch, extended from Master Bedroom Gives Amazing Community View, Place to Enjoy Coffee Time With Family. Walk to Or Minutes drive to Great Schools, Parks, Shopping, Restaurants, Entertainment, Cafe's, Plazas, Supermarkets ,+Minutes Drive to QEW, 403, GO Trains, GO Buses,Mississauga, Toronto, Niagara+++ New Pot lights in the House, New Smooth Ceilings and new paint. Backyard not accessible due to planned construction work. (id:60365)
10 - 8305 Mclaughlin Road S
Brampton, Ontario
Nestled in the exclusive Harvest Landing enclave of just 24 townhomes, this well-laid-out 1627 sq' 2-bedroom, 3-bathroom executive townhome offers a 2-car garage, large balcony and private-treed yard. The bright, main floor includes a spacious living and dining area with a walk-out to a private deck, a large eat-in kitchen with ample cupboard space, and quality appliances. Upstairs, convenience is key with a second-floor laundry room: the primary offers a walk-in closet and a 5-piece ensuite. The second bedroom has a double closet and its own 4-piece bath. The fully finished walk-out lower level adds extra living space for a bedroom, playroom or office. Conveniently located near Sheridan College, parks, trails, public transit, shopping, and highways 410, 407, and 401. (id:60365)

