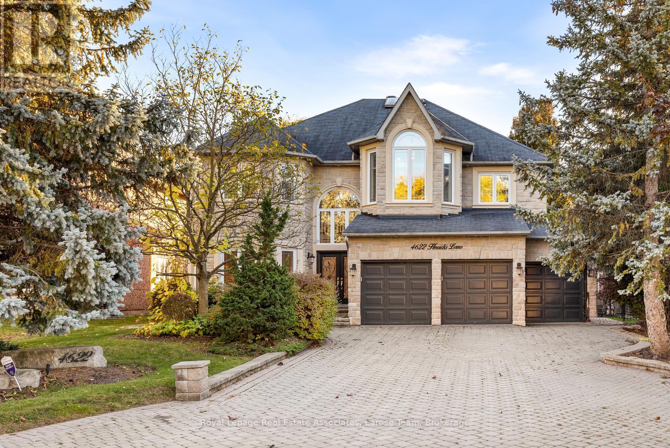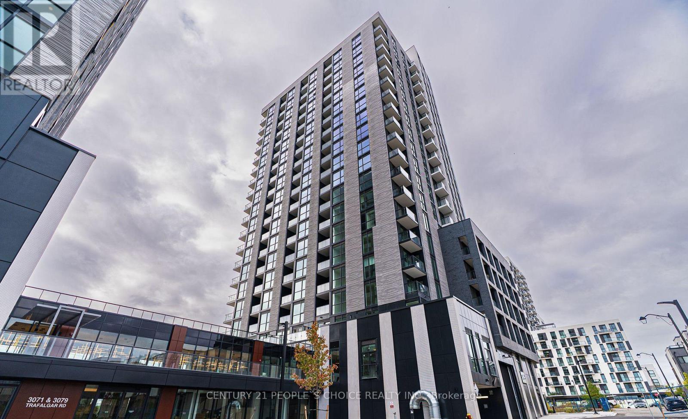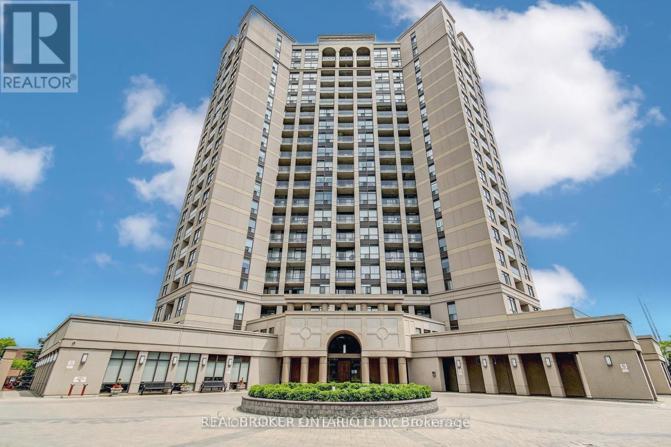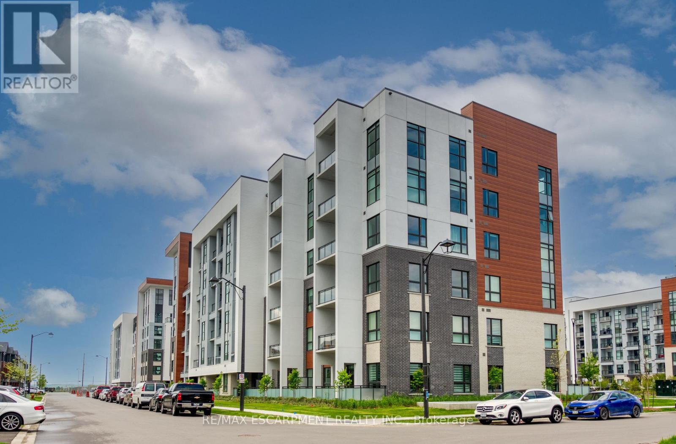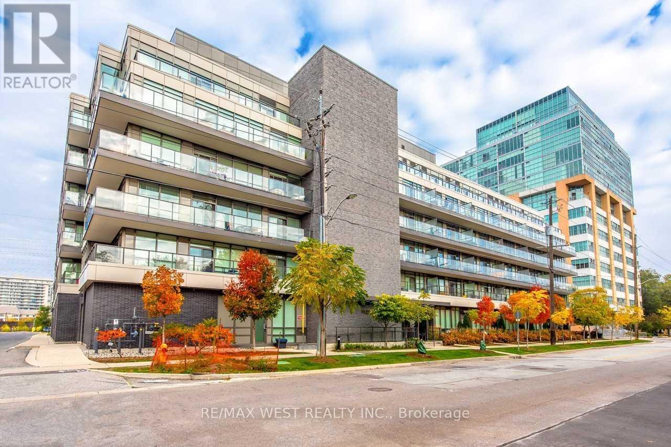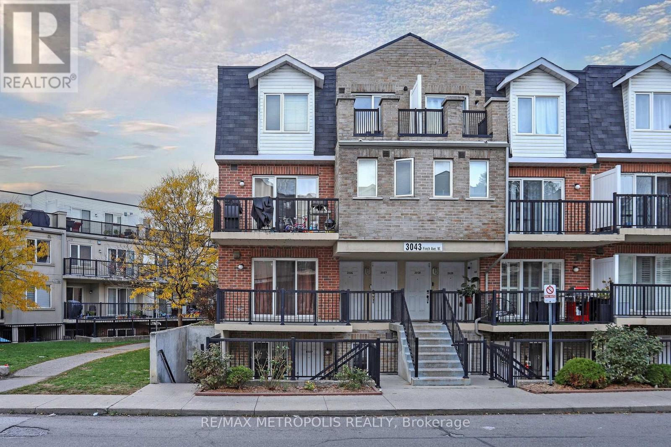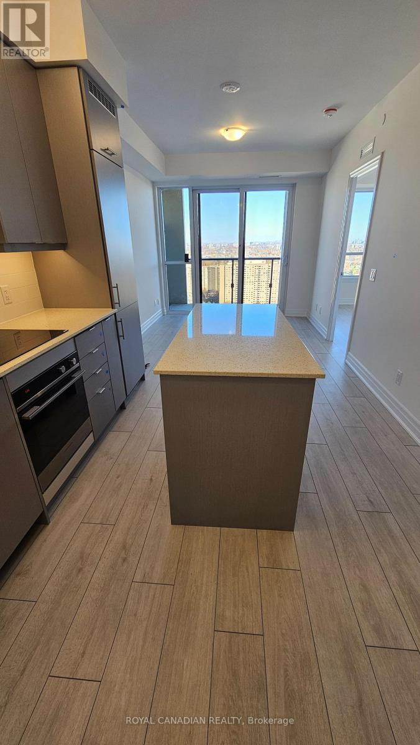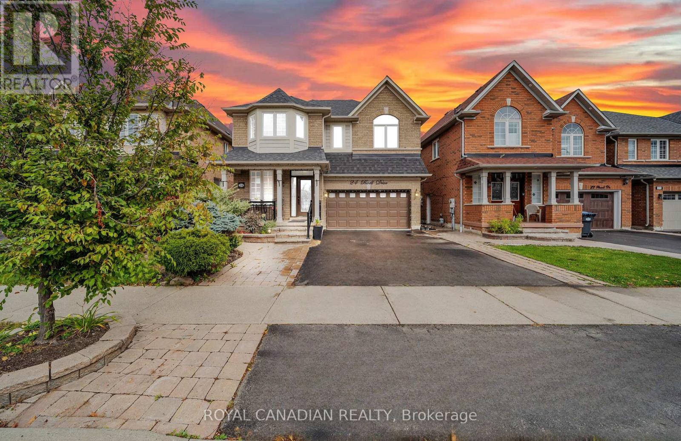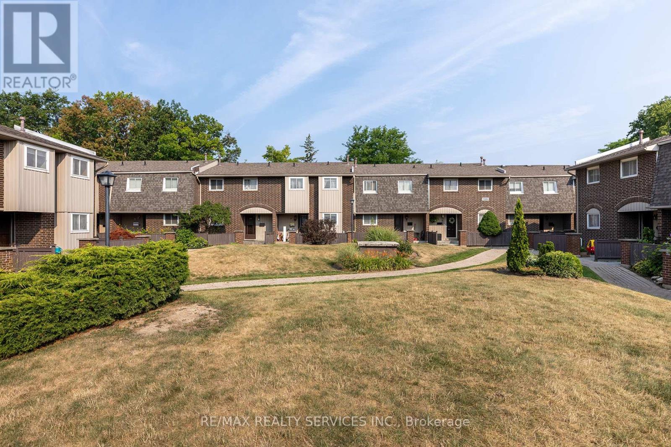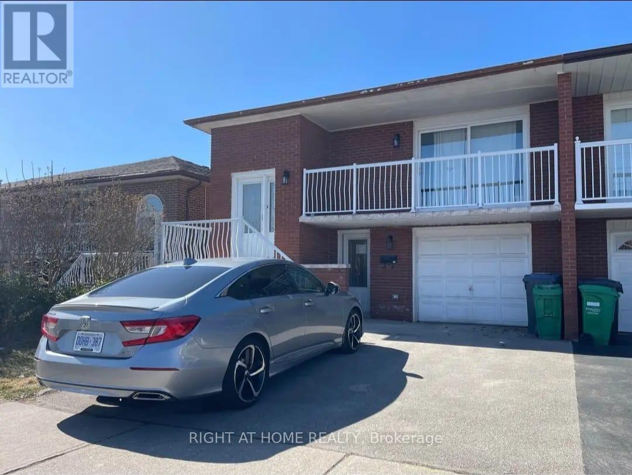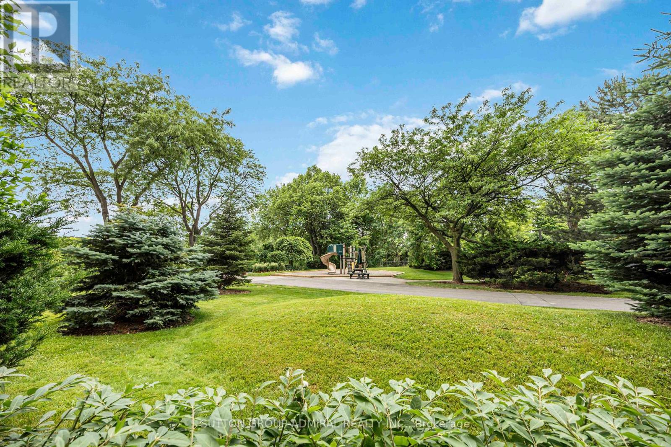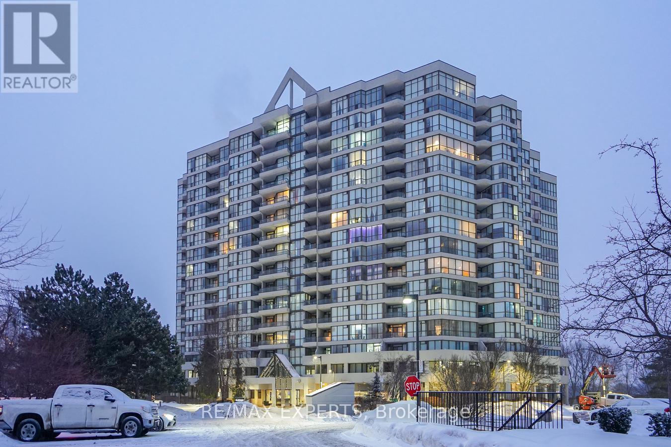4622 Hewicks Lane
Mississauga, Ontario
Executive 4408 Sq Ft Home Overlooking Credit River. Ravine Yard Features 18' X 36' Saltwater Heated Pool With Waterfall & Hot Tub, Interlocking Stone Patio,Drive, & Walkway. Landscaped To Perfection. New(2018) Triple Panel Pella Windows For High Efficiency And Sound Proofing, Gourmet Kitchen Overlooking Generous Family Room. Finished Basement With Walkout Makes For An Excellent Nanny Suite Or Private Entertainment Area. Newly Installed Pool Parts Including Pump, Saltwater Converter, Heater. Lease Includes With High Quality Furnishing for Main Floor and Upper Floor. If Tenant Wish To Lease Entire Property Including Basement, Add Additional $2000 to Lease Price ($12,000 total). (id:60365)
2004 - 3079 Trafalgar Road
Oakville, Ontario
Location Location Location ... Brand New, Never Lived In one bedroom one underground parking unit with open balcony, Available For Immediate Occupy. Facing bright & abundance of natural light. Functional Layout, Modern And Tasteful Design ,9Ft Ceiling, Bedroom With Closet, Laminate Floor Throughout. The Prestigious Oakville Community, Luxury, High Quality By Famous Developer Minto . A Perfect Place to Live And Relax . Great Building Amenities Includes 24-hour concierge, Gym, yoga, Co-Working Lounge & meditation rooms and Outdoor Patio With BBQ Area. Prime Location, walk to trails and park, Walmart, Longos, Canadian Tire. Close to Community Centre, Sheridan College. Minutes to Hwy 403/407. (id:60365)
1108 - 220 Forum Drive
Mississauga, Ontario
Ready to call Tuscany Gates home! Bright & spacious suite with floor-to-ceiling windows and a nearly 20-ft wide balcony offering panoramic city views. Open-concept layout with room for full-sized furniture. Modern kitchen features granite counters and full-size stainless-steel appliances. Pet-friendly building Including 1 parking spot & 1 locker. Steps to transit, parks, schools, shopping and dining. Easy highway access. Amenities include outdoor pool, gym, party/meeting room, concierge, games room & visitor parking. (id:60365)
601 - 470 Gordon Krantz Avenue
Milton, Ontario
Recently built 2 bed 2 bath Penthouse unit comes with 1 underground parking spot and one storage locker. Filled with luxurious upgrades including quartz countertops in kitchen and bathrooms, high ceilings, stainless steel appliances, stacked washer/dryer, window blinds and a terrace sized private balcony with unobstructed views. Building amenities include a gym, party room, rooftop terrace and 24 hour concierge service. Minutes away from local parks, shops, schools, hospitals and QEW/407. 20 minute drive to Mississauga, 40 minutes from downtown Toronto (id:60365)
608 - 8 Fieldway Road
Toronto, Ontario
Sun-filled 1 bedroom unit in desirable 6 storey building. Conveniently located on a quiet street steps to Islington Subway. Floor to ceiling windows with large balcony. Open concept kitchen boasts lots of cupboards, granite counters and built-in dishwasher. Bright primary bedroom with large window and closet organizers. Locker included on same floor as unit. (id:60365)
2025 - 3043 Finch Avenue W
Toronto, Ontario
Fabulous Corner-End Unit on a Corner Lot in Harmony Village! *Bright, well-maintained 2-bedroom, 1-bath unit with 773 sq. ft. of functional living space *Modern open-concept layout with plenty of natural light *Freshly painted with new laminate floors and quartz countertop *Ensuite laundry for added convenience * Open terraces at front and back plus a private balcony for relaxing or entertaining * Includes parking and locker for extra value and storage *Prime location near 24-hour TTC, upcoming Finch West LRT (2025), Costco, schools, parks, Humber River trails, and everyday amenities nearby. Come and see! (id:60365)
2403 - 30 Elm Drive W
Mississauga, Ontario
Welcome to Edge Tower 2 by Solmar! This Brand-new never lived 1-bedroom,1-bathroom unit on the 24th floor features East-facing views,9ftceilings, plenty of natural light, no carpet in the entire unit. Enjoy a modern kitchen with high-end center island Counter top and built-in appliance,a primary suite with a walk-in closet and ensuite, Convenient in-suite laundry. Located steps from Hurontario street , close to Square One, publictransit, Sheridan college, and easy access to major highways 403 & QEW. (id:60365)
24 Powell Drive
Brampton, Ontario
Welcome to this stunning 4+2 bedroom, 4.5-washrooms detached home located in one of Brampton's most sought-after neighborhood. This spacious and beautifully maintained property offers an ideal blend of comfort, functionality, and modern design. The main floor features a bright and beautiful layout with a large living and dining area, complemented by elegant finishes, hardwood flooring and plenty of natural light. A dedicated office room on the main floor provides the perfect space for working from home or managing your day-to-day tasks in privacy and comfort. The chefs kitchen is equipped with stainless steel appliances, granite countertops, and a cozy breakfast area perfect for family meals. The inviting family room includes a fireplace, creating a warm and welcoming space for relaxation or entertaining guests. Upstairs, the home offers a luxurious primary bedroom with a walk-in closet and a private 5-piece ensuite. The second bedroom also features an ensuite, while the third and fourth bedrooms share a convenient Jack-and-Jill washroom, making it perfect for growing families. Conveniently located close to top- rated schools, parks, shopping centers, public transit, and major highways, this home truly has it all. (id:60365)
Unit 3 - 1306 Guelph Line
Burlington, Ontario
Gorgeous Townhouse at Great location!!! Great Investment or Starter Home! Welcome To This Well-Maintained and spacious Townhouse in one of the demanding locations of Centennial Gardens Complex in Mountainside community. This 2-storey Townhouse comes with 4+1 beds and 4 baths, it's a family haven,Large updated kitchen with S/S appliances, backsplash and open concept Separate Dining Room. Sunken Living Room with Walk-Out to Private Fenced Yard with Lush green view. Good sized 4 bedrooms with and newly built basement apartment .Basement Access to Underground Garage and exclusive 2 Parking Spots. Newly painted, new flooring and newly built basement. (id:60365)
Lower - 16 Prouse Drive
Brampton, Ontario
Approved in 2025, Above Ground Lower level with Front Entrance legal basement 3 bed 1 bath Home Close To Parks, Schools, Shopping 410 + Public Transit. Kitchen with Appliances. Bright & Spacious Available from Nov 1. Has 3 2 Full size Bedrooms. 1 Smaller Room/Den/Storage with above ground window and without the closet separate ensuite laundry on the same level. Upper Floor is rented separately. House will be professionally cleaned. Utilities Extra .Parking at the same spot as a car parked in the picture. (id:60365)
G7 - 296 Mill Road
Toronto, Ontario
Welcome To "The Masters": A Resort-Style Condominium In Prestigious Markland Wood! Designer-Inspired Luxury! This Spacious Two-Storey Split-Level Condo Has Been Fully Transformed With Modern Elegance And Attention To Detail Throughout. (Originally 3 Bedrooms, Converted To 2). Featuring Smooth Ceilings And Durable Vinyl Flooring, Every Inch Of This Unit Has Been Thoughtfully Curated For Style And Function. The Chefs Kitchen Boasts Brand New KitchenAid Stainless Steel Appliances, Quartz Countertops With A Waterfall Edge, A Breakfast Bar, Built-In Spice Rack, Magic Corner Cabinet, And Under-Cabinet Lighting. The Reimagined Layout Offers An Airy, Open-Concept Feel With Reconfigured Bathrooms And Living Areas. Bathrooms Are Finished With Sleek, High-End Tiling And Premium Designer Hardware. Additional Highlights Include Striking Glass Stair Railings, Pot Lights Throughout, A Custom Built-In Primary Bedroom Closet, And Spacious Bedrooms. Enjoy A Private Terrace And Balcony Overlooking A Peaceful Courtyard Ideal For Relaxing Mornings Or Quiet Evenings. Easy Access To Playground And Tennis Court, Just Steps Away From Unit's Patio. Amenities Include: Indoor & Outdoor Pools, Gym, Sauna, Car Wash, Tennis & Squash Courts, Billiards Room, Wood Shop, Ceramic Room, Photo Room, Party Room & More! Steps To Markland Wood Golf Club. Move In And Enjoy Elevated Condo Living At Its Finest! One Parking Space & Ensuite Locker. Available Immediately. (id:60365)
505 - 1 Rowntree Road
Toronto, Ontario
For lease FULLY FURNISHED UNIT!!! A bright and charming 2+1 bedroom condo overlooking the scenic riverside. Recently renovated, this spacious unit features two large bedrooms plus a versatile den that can serve as a home office, along with two full modern bathrooms. The brand-new kitchen comes with an extended pantry, stainless steel stove and dishwasher, while new flooring runs throughout the condo. The primary bedroom includes a walk-in closet and private ensuite, and the unit also provides an extra storage room plus a large parking spot with plenty of visitor parking.Residents can enjoy a wide range of amenities, including indoor and outdoor swimming pools, a whirlpool, sauna, squash court, tennis court, childrens play areas, a games and party room, library, outdoor BBQ space, and complimentary high-speed internet.Conveniently located, the building is within walking distance of public middle and high schools, a community center, shopping plaza, and easy access to public transit. (id:60365)

