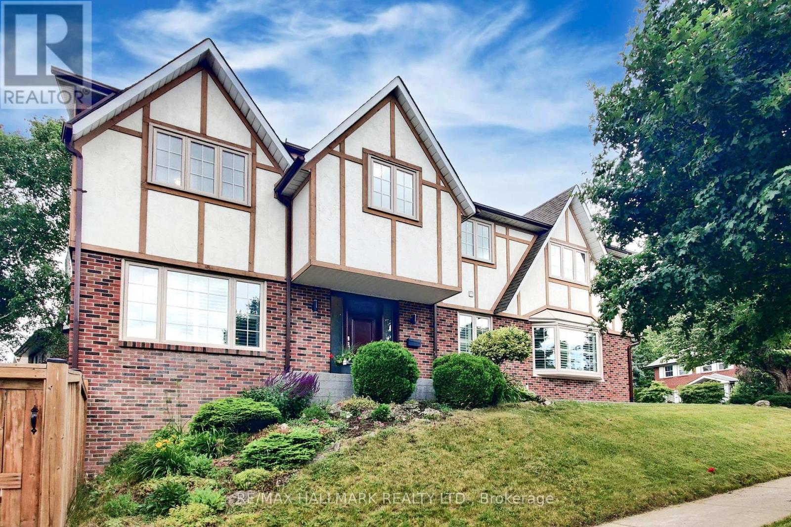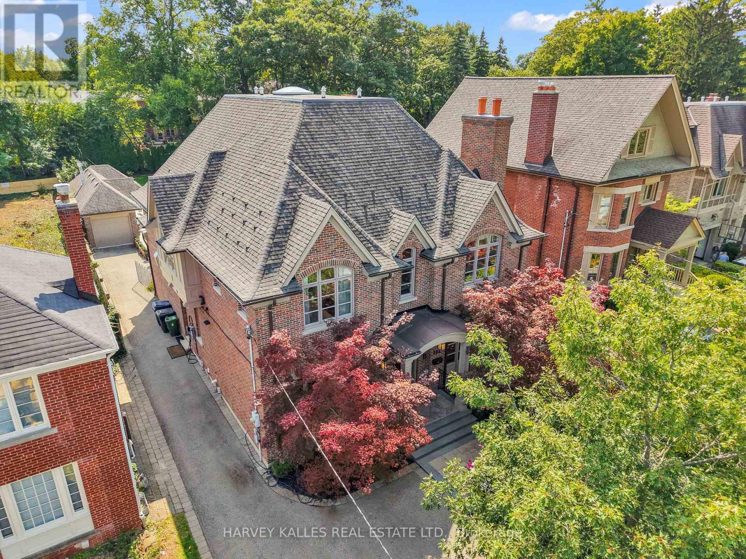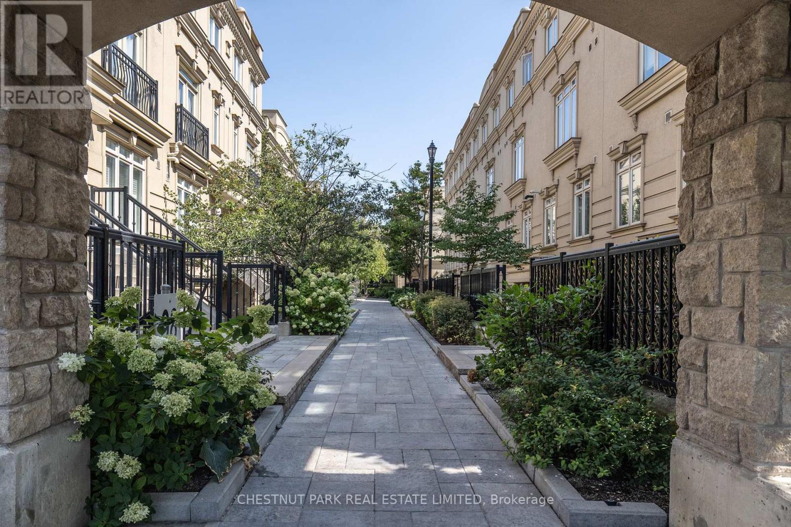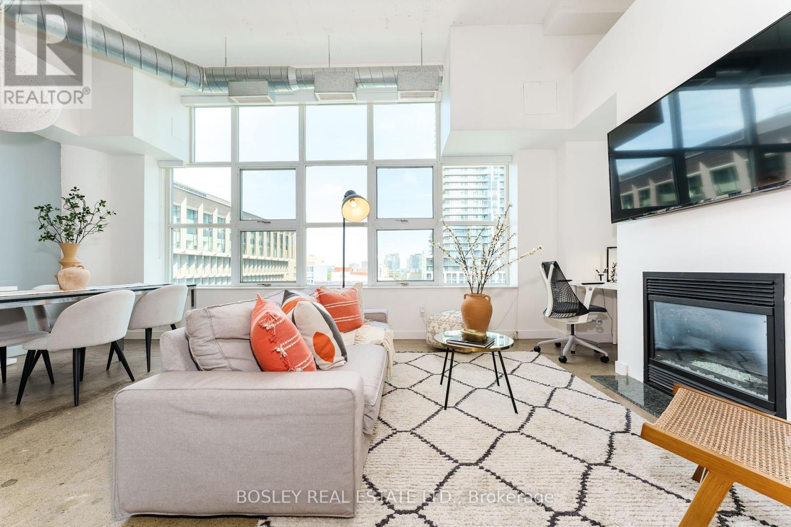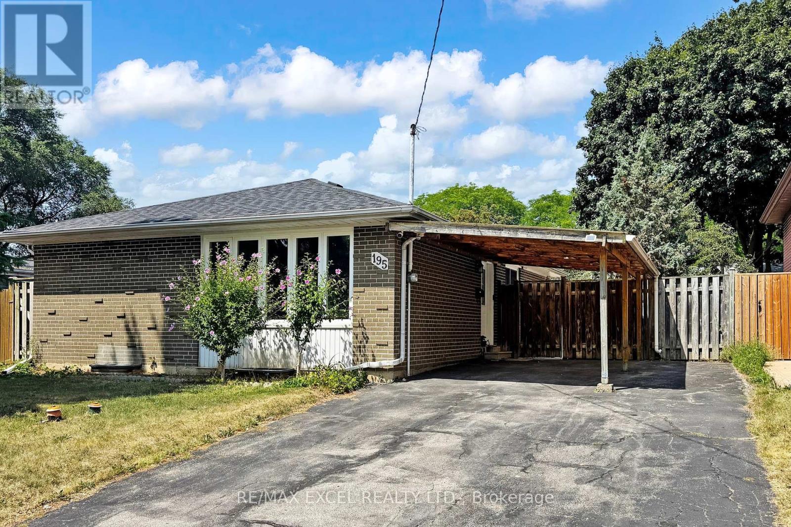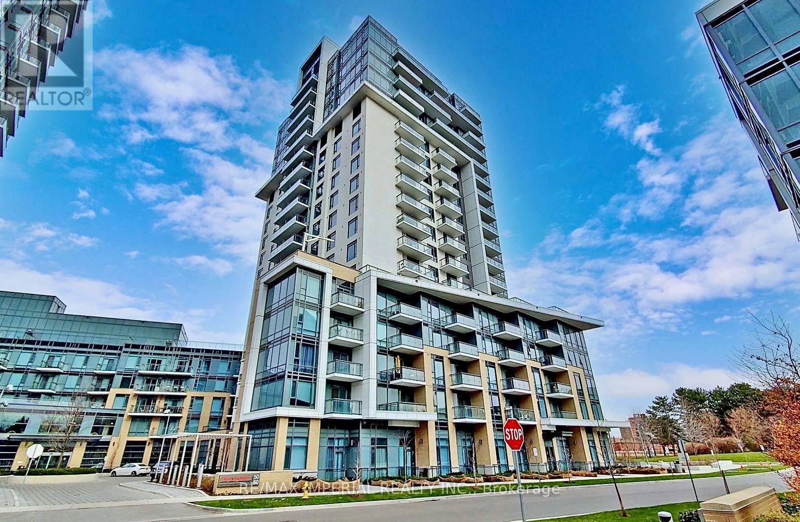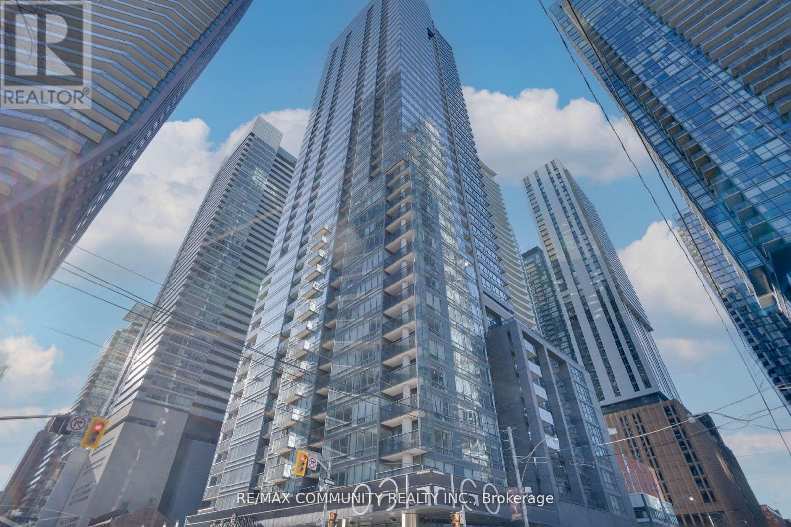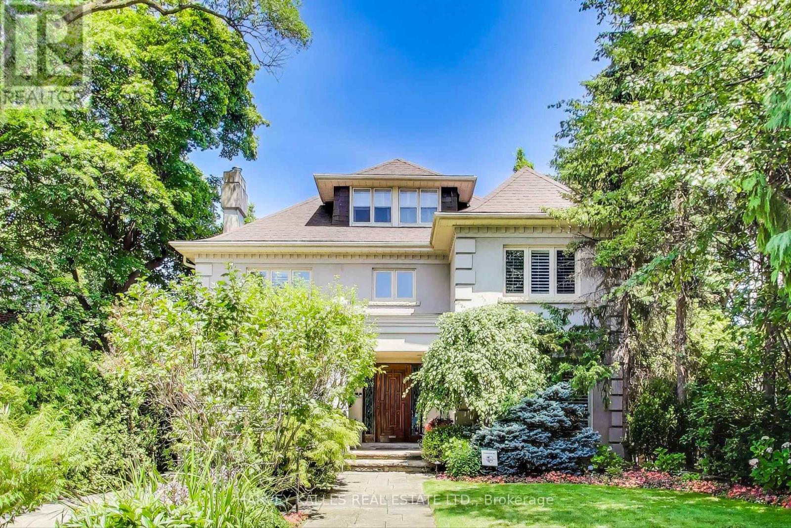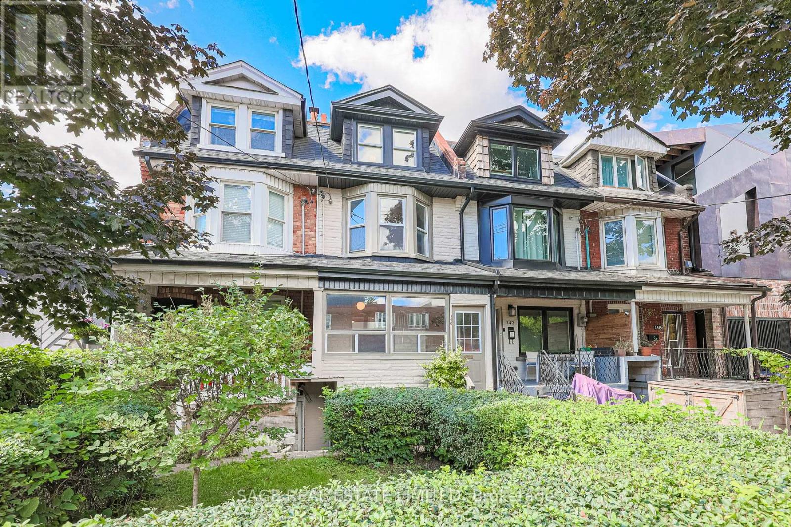2 Butterfield Drive
Toronto, Ontario
Prime Family Home in a Highly Sought-After Neighbourhood. This spacious, nearly 3000 sq ft family home, ideally situated in a premium, high-demand neighborhood. Its central location offers ultimate convenience, being just minutes from Highways 401 and 404, making commutes a breeze. Step inside to an inviting foyer that opens to a beautiful oak staircase that leads to a spacious living room, featuring elegant hardwood flooring -no carpet here! The home boasts an open, gorgeous kitchen directly connected to the dining room, perfect for entertaining and family meals. This residence offers 5 generously sized bedrooms with luxury vinyl flooring, providing ample space for every family member. The grand family room, complete with a cozy fireplace, is perfect for gatherings and creating lasting memories. For added convenience, there's direct access to the garage through a dedicated mudroom. The finished walk-out basement is a fantastic bonus, greatly enhancing the value of the home. It features a spacious second family room, a convenient office nook equipped with a built-in cabinet, a full kitchen, a dining area, and a bathroom. This versatile space is ideal for use as a private suite for in-laws or extended family, providing both comfort and independence. (id:60365)
381 Glencairn Avenue
Toronto, Ontario
Stunning Custom Built Home In The Heart Of Lytton Park! This Peter Higgins Designed Beauty Offers Estate Like Living On An Unbelievable South Lot With 221 Feet Of Depth! The Centre Hall Plan Design Offers Main Floor Private Office, Large Principal Living And Dining Areas With Open Concept Gourmet Kitchen, Breakfast Area, And Large Family Room With Wood Burning Fireplace, And Numerous Walkouts To The Gardens! Plus Mudroom With Side Entrance And Storage! The Huge Primary On Second Level Has A Walkout Balcony With A Generous Ensuite Featuring A Gorgeous Arched Window, Makeup Table, And Double Soaker Tub, Along With A Walk-In Closet And Three Additional Large Bedrooms, Plus Second Floor Laundry! The Lower Level Offers Spa With Steam Shower, Gym, Recreation Room With Wet Bar And Drop Down Oversized Movie Screen With Projector, Plus Guest Suite! Additional Highlights Include Heated Floors In The Lower Level, Main Floor Marble, All Tiled Bathrooms, Plus A Home Generator! The Backyard Oasis Features A Gunite Pool By Betz Surrounded By Eramosa Limestone And Granite, Along With A Tricked Out Cabana, Expansive Patio, And Additional Enormous Backyard For Entertaining! Minutes To JRR, LPCI, Private Schools, Shops On Avenue Rd, And So Much More! You Have To See This Home To Truly Feel How Special It Is! (id:60365)
11 - 98 Carr Street
Toronto, Ontario
Discover a rare opportunity at The Gardens on Queen, a spacious 950 sq. ft. residence with an additional 225 sq. ft. private rooftop terrace, perfect for enjoying spectacular views, including partial views of the iconic CN Tower. Featuring an excellent, highly usable layout with 2 bedrooms, 2 bathrooms, 2 lockers, and parking, this home offers both function and comfort making superior use of space compared to other units in the complex. The bright open-concept living area is ideal for entertaining. Tucked away on Carr Street near Alexandra Park, this peaceful community of elegant townhomes provides an oasis just steps from Queen West and Kensington Market. Residents enjoy unmatched access to trendy cafes, boutiques, galleries, and theatres, as well as convenient TTC connections to the Entertainment District, Financial District, Chinatown, and Bloor Street. A perfect blend of space, lifestyle, and location. (id:60365)
748 - 155 Dalhousie Street
Toronto, Ontario
The Dreamiest Loft On Dalhousie St. Here Is Your Chance To Live In The Highly Coveted Merchandise Lofts. The Large 2 Bed & 2 Full Bath Suite Is Full Of Natural Light. Enjoy Your Morning Coffee Watching The Sunrise With Beaming East Views. This Hard Loft Is Completely Turnkey With A Fully Updated Kitchen With Quartz Countertops, New Flooring In The Primary Bedroom, And Motorized Blinds. Oh, And Let's Not Forget About The Soaring 12' Ceilings. The Suite Comes With Parking And A Locker - A Gem When You're Living In The Heart Of The Downtown Core. The Merchandise Lofts Are Known For Their State-Of-The-Art Amenities, Including 24/7 Concierge, Large Rooftop Deck, Saltwater Pool, Party Room, Bbqs, Basketball Court, Sauna, Game Room, And More! The Building Has A Great Community Feeling And Is Very Pet Friendly - BONUS: Dog Run On The Rooftop Deck, For All Those Dog Parents Out There. Don't Forget About The Unbeatable Location - It Can't Get More Convenient Than This. Metro Grocery Store At The Foot Of The Building. Steps To The Streetcar And Subway, Eaton Centre, And Tons Of Shops And Restaurants. (id:60365)
39 Addison Crescent
Toronto, Ontario
Prestigious Banbury! Cozy yet elegant 1.5-storey family home on beautiful huge pie-shaped corner lot, surrounded by multi-million-dollar new builds. Fully renovated, turn-key interior with hardwood floors, crown moulding, smooth ceilings & California shutters. Gourmet kitchen w/ quartz counters, backsplash, custom cabinetry & S/S appliances. Open-concept living/dining w/ walkout to large deck & private fenced yard. Main floor bedroom & 3-pc bath. 3 skylight bedrooms upstairs w/ abundant natural light. Finished basement perfect for rec room, office or gym. Detached garage + garden shed. Steps to scenic parks, trails, and top-rated schools, this home offers the perfect balance of tranquility and convenience, just minutes to the Shops at Don Mills, restaurants, and everyday amenities. (id:60365)
195 Roywood Drive
Toronto, Ontario
Welcome To 195 Roywood Drive Situated On A Large Wide Lot. This Charming Three-Bedroom, 2 Bathroom Bungalow Offers A Spacious Main Floor & A Finished Basement With Plenty Of Space For Comfortable Living. The Main Floor Features Hardwood FloorsThroughout, An Updated Kitchen With Quartz Countertops, Stylish Backsplash, A Walk-In Closet In The Primary Bedroom.The Finished Basement Includes A Three-Piece Bath, A Second Kitchen, And Two Additional Rooms Perfect For Bedrooms, An Office, Or Multipurpose Use. Conveniently Located With Easy Access To Highway 401 And The Don Valley Parkway, You're Just Minutes From Shops, Schools, And Parks.EXTRAS: Existing: Fridge, Stove, Rangehood, Dishwasher, Washer & Dryer, All Electrical Light Fixtures, All Window Coverings, Furnace (2024), Central Air Conditioner (2008), Garage Door Opener + Remote, Roof (2017), Windows (2017 - Front Only). (id:60365)
Ph63 - 60 Ann O'reilly Road
Toronto, Ontario
PENTHOUSE UNIT/TANDEM PARKING FOR 2 CARS/10 FT CEILINGS. Welcome to this stunning and rarely offered penthouse unit boasting breathtaking views of the city skyline and offering 3 spacious bedrooms, 3 bathrooms, and a generous layout spanning approx. 1,280 sqft. With 10-foot ceilings and a bright open-concept kitchen featuring quartz countertops an a seek tile backsplash, the home is both functional and stylish. Enjoy seamless indoor-outdoor living with two walkouts to an expansive private balcony, equipped with motorized shades on all windows for your convenience. This unit includes a tandem parking space for TWO [2] vehicles and a locker for extra storage. Close to Fairview Mall, groceries, restaurants, HWY 404/401, subway, public library and rec./community centre, etc. Public transit is at your doorstep. Enjoy access to a range of premium amenities, including Concierge, outdoor patio, pool, gym, party room, theatre and more. Don't miss this rare opportunity to own a unique penthouse in a prime Toronto location! (id:60365)
824 - 295 Adelaide Street W
Toronto, Ontario
"The Pinnacle On Adelaide" Is In the Heart Of The City. Bright and spacious stunning 2-bedroom, 2-bathroom condo unit! Spanning 1050 sq ft of interior space, this gem stands tall amidst the city's vibrant energy. A functional layout, and a stylish kitchen, it's perfect for city living. The master suite has a four-piece ensuite while the sizeable second bedroom and another full bathroom can accommodate guests, roommates, or serve as a much needed work from home space. Unit comes with parking and 2 storage lockers. In the Entertainment District, every night is an adventure. Minutes Away From The Financial District, Entertaining, Shopping, Restaurant And Major League Sports Venues. This Luxury Elegant Building Comes With Top Of The Line Finishing. Building Amenities Include: Roof Top Deck, Fitness Club: Pool, Outdoor Terrace And Other Amenities. (id:60365)
103 Vesta Drive
Toronto, Ontario
Iconic Forest Hill Home Located on the Most Desired Block of Vesta Drive. Stunning 70 x 202 Lot. Almost 4,000 SF of Maximum Luxury and Privacy. 5 Bedrooms. 4 + 1 Bathrooms. Large Dining Room For Family Gatherings. Modern Living Room For Entertaining. Spacious Family Room with W/0 to Multiple Decks Overlooking Gorgeous Terraced Gardens and In Ground Pool. Pool Cabana. Second Floor Primary Walk out to Terrace. Close to the City's Best Private & Public schools including UCC, BSS & Forest Hill Jr PS. A short walk to Forest Hill Village. Minutes from the subway and the new Eglinton LRT (id:60365)
3 - 464 Summerhill Avenue
Toronto, Ontario
Prime Rosedale location! This freshly painted bright 2-bedroom unit offers a cozy open concept layout, featuring fair size bedrooms, Freshly painted through out, Brand new Kitchen & Flooring, recently updated light fixtures & window coverings. Enjoy an unbeatable location on a sought-after residential street, with Summerhill Market at your doorstep and just a short walk to Summerhill Station. Situated within the Whitney Junior Public School and Deer Park Jr School districts, and surrounded by serene parks, ravines, and trails. Tennis courts and all the vibrant amenities of Yonge Street-including restaurants, shopping, and more-are close by. Experience the perfect blend of elegance, convenience, and urban lifestyle in this exceptional Rosedale residence. (id:60365)
603 - 801 Sheppard Avenue
Toronto, Ontario
Welcome to this boutique 1+1 bedroom condo featuring a large, flexible den ideal as a home office, guest room, or creative space tailored to your needs. This bright, east-facing unit is all about location and convenience: just steps to Sheppard West Subway, TTC at your door, and minutes to Hwy 401,Allen Road, Yorkdale Mall, Downsview Park, York University, Costco, Home Depot, Metro, and more. It also comes with one underground parking spot plus plenty of visitor parking. With so many options nearby, commuting and daily errands couldn't be easier. Inside, enjoy a modern open-concept layout complete with granite countertops, laminate flooring, and a spacious, well-maintained bathroom. Nestled in the heart of North York, this condo is move-in ready and offers the perfect blend of comfort, style, and unmatched convenience. (id:60365)
140 Strachan Avenue
Toronto, Ontario
Urban Cool Living At 140 Strachan Avenue. Steps to Trinity Bellwoods, Queen W, King W, and Ossington, this rare Edwardian gem blends timeless character with modern polish. Behind the classic façade: 9-ft ceilings, exposed brick, recessed lighting, and restored pine hardwoods. Four versatile levels offer 5 bedrooms plus a den and two separate entrances, perfect for live-with-income, co-ownership, investment, or an easy return to a single-family home. A bright sunroom flexes as dining or office; the private, treed backyard with new 2024 deck is a serene city escape. New roof in 2025. Contemporary comforts include modern European radiant heating (Viessmann 2023), stainless steel appliances, gallery-style polished concrete floors, and spa-style baths with glass showers, rain heads, and a heated towel rack. West-facing light floods the home, and theres potential for a rooftop patio (buyer to verify). Unbeatable location: stroll to Trinity Bellwoods, Liberty Village, Garrison Point, Stackt Market, BMO Field, and King/Queen West; quick access to the Lakeshore, Gardiner, and DVP. Walk Score 97 and keep an eye out for the neighbourhoods famed white squirrel. This isn't just a home, its a lifestyle. (id:60365)

