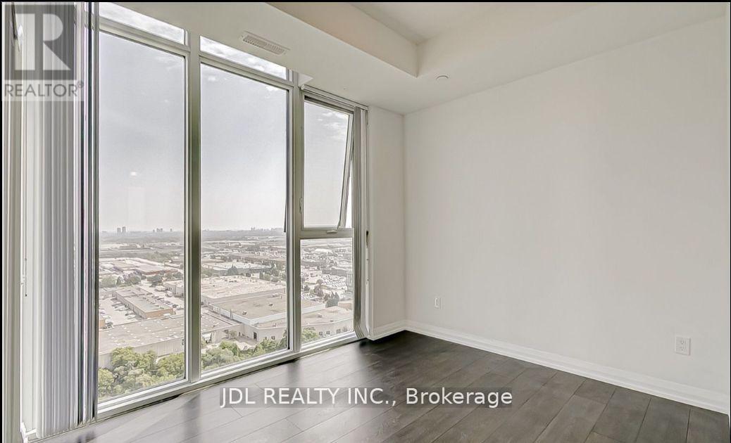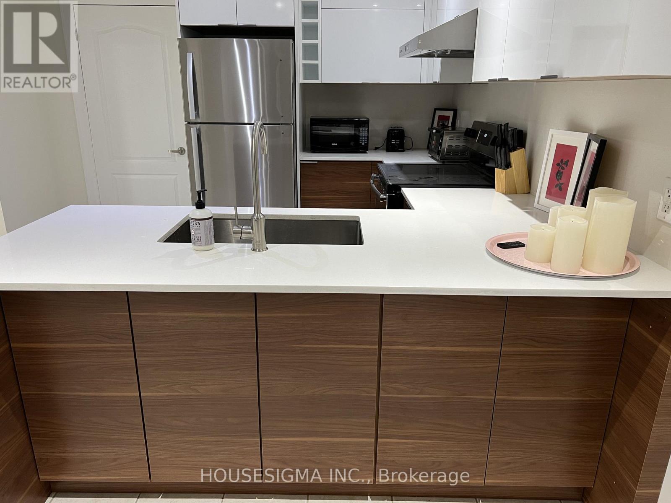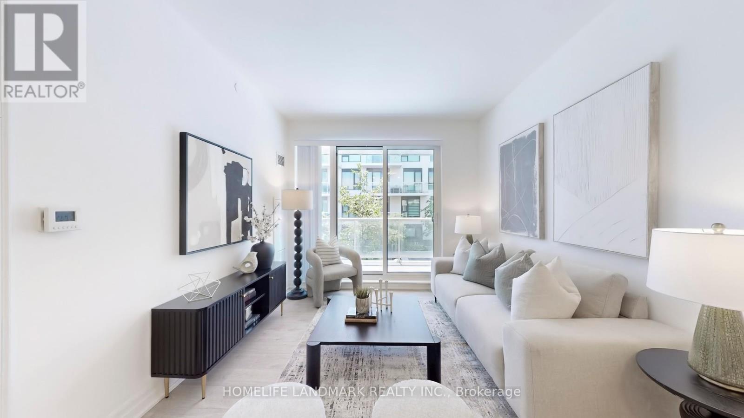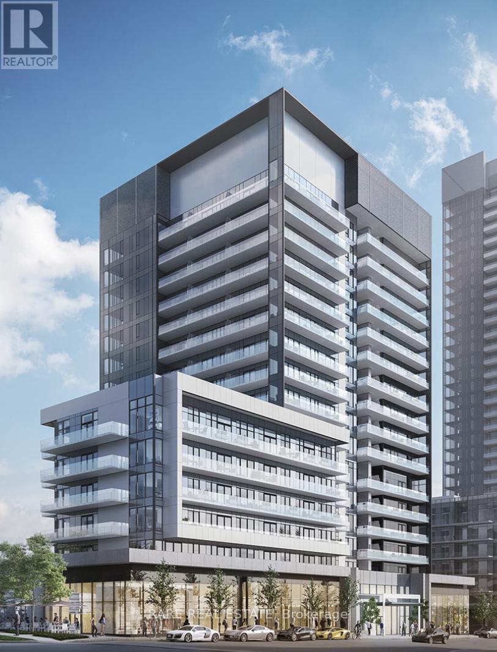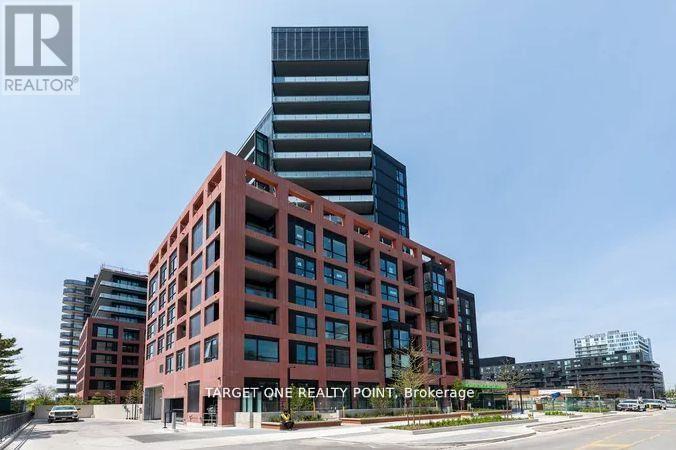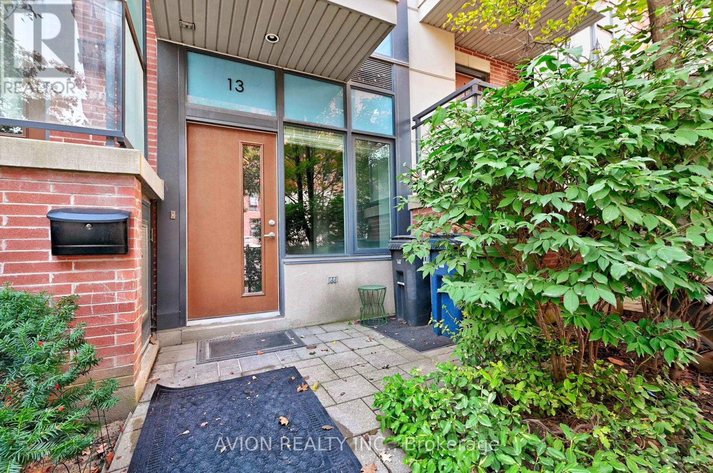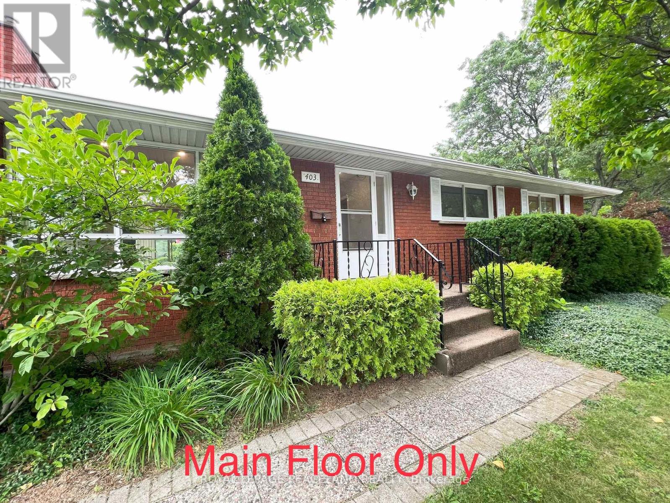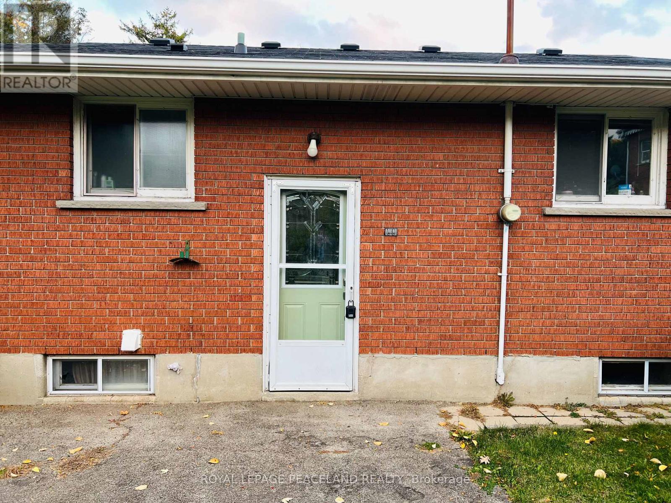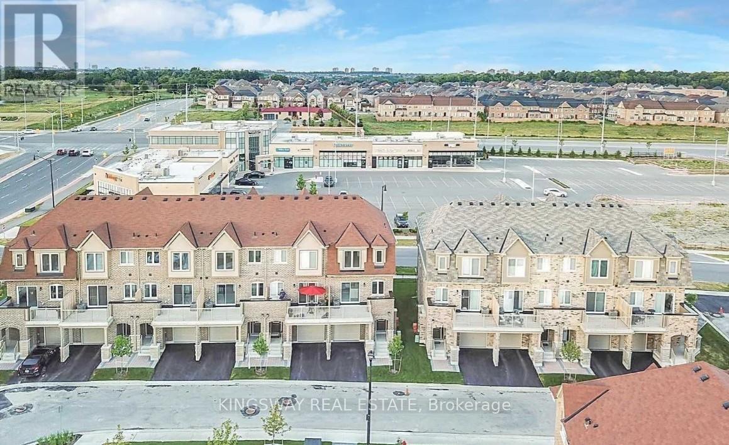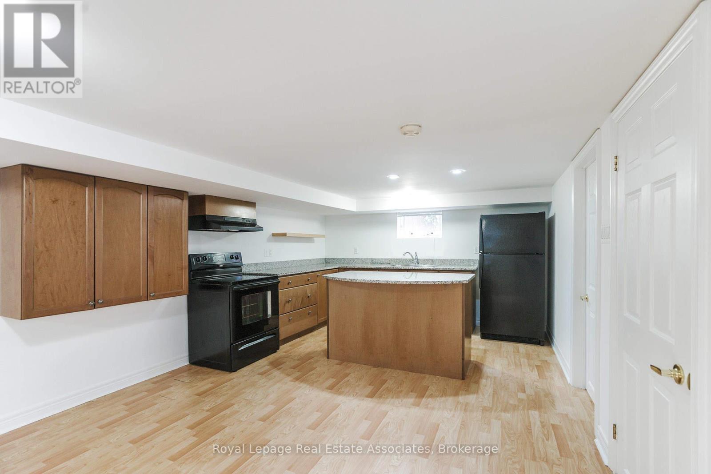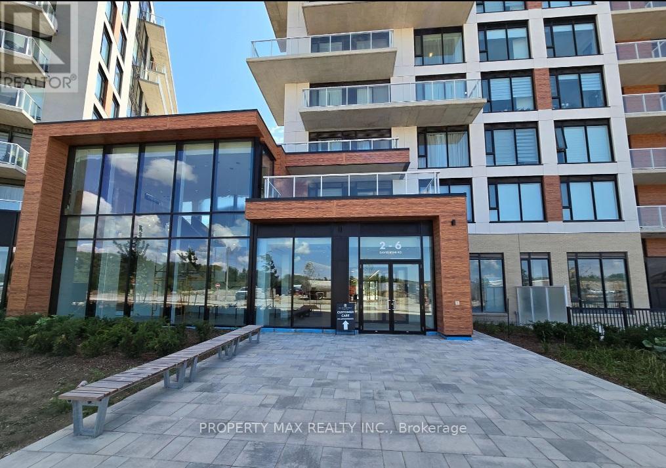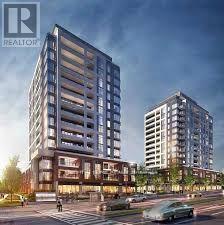2515 Master Bedroom - 7895 Jane Street
Vaughan, Ontario
This is not a whole apartment rental; only the master bedroom is available for rent. Utilities (water, electricity, internet) are split among the roommates. Bright & Spacious 2 Br With 2 Full Baths Corner Unit Located In The Heart Of Downtown Vaughan Metropolitan. Unobstructed NE Exposure View. 9' Ceiling Height, Wood Floor Thrugh-out, Stainless Steel Appliances. 24 Hrs Concierge,Fitness Room, Sauna, Party Room, Visitor Parking Etc. Steps To Vaughan Metropolitan Centre Subway Station And Bus Terminal. Easy AccessTo Hwy 400, Etr 407, Shops, Groceries, Park, Dining & York University. (id:60365)
Bsmt - 292 Brookside Road
Richmond Hill, Ontario
Enter This Over 800Sqft Spacious Unit Through Your Very Own Separate Entrance And Feel Right At Home In Your Newly Renovated Space. This Amazing Basement Unit Features An Inviting Living Room, Great Ceiling Heights, A Beautiful Kitchen W/ Eat-In Area, Private Laundry Machines Ensuite, 2 Good Size Bedrooms With Fancy Closets, Wonderfully Located On A Quiet Street Close To Transit And Best School Area! (id:60365)
608 - 18 Rouge Valley Drive W
Markham, Ontario
The best building in Downtown Markham. Whole unit is freshly painted. 2 Bedroom 2 Full Bathroom with very functional layout, no wasted space. 9' ceiling, engineered laminate flooring through-out. South facing, entire unit is filled with sunlight most of the day. Very large living room walk-out to over-sized balcony. Balcony is facing roof-top garden, perfect for summer quiet enjoyment. Master bedroom with walk-in closet and 4Pc Ensuite. Both bedrooms are spacious, both overlooking the garden. The practical split arrangement of the bedrooms allow for more privacy. Open concept kitchen with modern sleek design. High-end stainless steel appliances. Integrated panels for plenty of storage space. Multi-Functional island offers more counter-top area. Building is equipped with luxury amenities includes 24 hr Concierge, Gym, Roof-top BBQ, Outdoor pool and so much more. The location is prime in downtown Markham, close to major routes, public transit, diverse selection of restaurants and entertainments. 1 Parking and 1 Locker included! (id:60365)
2401 - 50 O'neill Road
Toronto, Ontario
Welcome to unit 2401 in the coveted Rodeo Drive Condos at 50 O'Neill Rd - a stunning 2bedroom, 2-bath residence featuring bright open-concept living and floor-to-ceiling windows framed by sleek, modern finishes. The gourmet kitchen boasts stainless-steel appliances and generous storage, flowing into a spacious living/dining area that opens to a balcony with unobstructed views of Lake Ontario and the downtown skyline. Two well-appointed bedrooms include a primary with a full ensuite bath and ample closet space, complemented by a second full bath and in-unit laundry for added convenience. Located steps from the upscale retail, dining, and lifestyle amenities at Shops at Don Mills, and surrounded by transit, lush parks, and easy access to the Don Valley and 401/404 corridors, this suite perfectly blends luxury, lifestyle, and location. *Optional partially furnished unit and automatic blinds in living and bedroom included. (id:60365)
1006 - 8 Tippett Road
Toronto, Ontario
Enjoy A New, Elegantly Designed 2+1 860 SQFT south facing Condo In A Prime Location Steps To The Subway Station. Minutes To The Hwy 401/404, Allen Rd, Yorkdale Mall, York University, Humber River Hospital, Costco, Grocery Stores, Restaurants, & Parks Inc. New Central Park! Unit Features Floor-to-ceiling Windows, Tasteful Modern Finishes. Den Can Be Used As A 3rd Bedroom! Includes Parking & Locker. (id:60365)
13 Oak Street
Toronto, Ontario
Rarely Offered! Spacious 1-Bedroom Suite With Private Terrace This Bright And Functional 753 Sq.Ft. Unit Features 9-Foot Ceilings, An Open-Concept Layout, And Hardwood Flooring Throughout. Enjoy A Modern Kitchen With Granite Countertops, Stainless Steel Full-Size Appliances, And Front-Load Washer/Dryer. The Bedroom Includes A Large Ensuite Storage Closet Providing Ample Space For Organization. Conveniently Located Just Minutes From Downtown Toronto, With Streetcar Access On Dundas, And Within Walking Distance To Freshco, Banks, And Tim Hortons Everything You Need Is Right At Your Doorstep! (id:60365)
403 Denlow Avenue
Hamilton, Ontario
*month to month lease will be considered.* Gorgeous Renovated Large 3 Bedroom Main Level For Lease In High Demand Area Of Westcliffe On Hamilton West Mountain. Living Room, Kitchen, 3 Spacious Bedrooms. Walking Distance To Mohawk College & Chedoke Public School. In-Suite Laundry, Carpet-Free. Bright And Freshly Painted, Steps To Park and Bus Stop (id:60365)
Basement - 403 Denlow Avenue
Hamilton, Ontario
"Separate Entrance Basement". Gorgeous Renovated Large 2 Bedroom Basement Level For Lease In High Demand Area Of Westcliffe On Hamilton West Mountain. Living Room, Kitchen, 2 Spacious Bedrooms. Walking Distance To Mohawk College & Chedoke Public School. In-Suite Laundry. Bright And Freshly Painted, Steps To Park and Bus Stop (id:60365)
41 - 50 Edinburgh Drive
Brampton, Ontario
Gorgeous Townhome In High Demand Area. Walking Distance To All Amenities Like Plazas, Restaurants, Schools, Highways, And More. Updated Kitchen With Quartz Countertop. Open Concept With Hardwood Floors. Open Concept Main Floor. Finished Basement With A Bedroom And Extra Washroom (id:60365)
Bsmt - 265 Reiner Road
Toronto, Ontario
Beautiful, all-inclusive, legal 1 bedroom apartment nestled on a quiet street in desirable Clanton Park! Bonus room for storage or home office. Open concept kitchen with granite countertops and centre island. Combined living and dining with cozy gas fireplace. Convenient ensuite laundry and 4pc bathroom. Tenants to share driveway and winter shovelling with upper tenants. Exclusive use of fridge, stove, washer and dryer and window coverings. Steps to huge park! Walking distance to the subway. All utilities including internet included! (id:60365)
1428 - 2 David Eyer Road
Richmond Hill, Ontario
Penthouse with a amazing view and no buildings nearby with 2 Bedroom + 2 Full Washrooms with Parking spots are near to elevator & 1 Locker storage, Free Internet. This unit comes with plenty of natural sunlight with Modern Finishes Throughout, Large Kitchen Island, Quartz Countertops. Modern Finishes Throughout, Large Kitchen Island, Quartz Countertops, Engineered Wood Flooring, Close to Costco, Home Depot, Shopping Mall, Restaurant, Highway 404 and much more. This building has unique amenities such as a music room, hobby room, theatre, business center, private dining room, catering kitchen, gym, lounge/kitchen, and finally, a dog wash area. (id:60365)
313 - 705 Davis Drive
Newmarket, Ontario
Brand New 1 Bedroom for Lease in Newmarket. This 647 sq. ft. unit plus 65 sq. ft. balcony offers stylish, modern living directly across from Southlake Regional Health Centre. Steps to transit and just minutes to Highway 404. Enjoy bright finishes and an open layout in a newly built community. Building amenities include a fitness centre, entertainment room, outdoor terrace, and many more. Perfect for professionals seeking convenience and comfort. The Property is virtual staged (id:60365)

