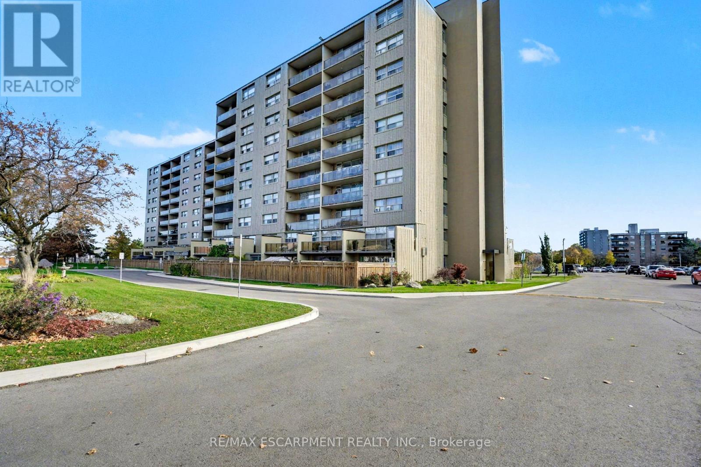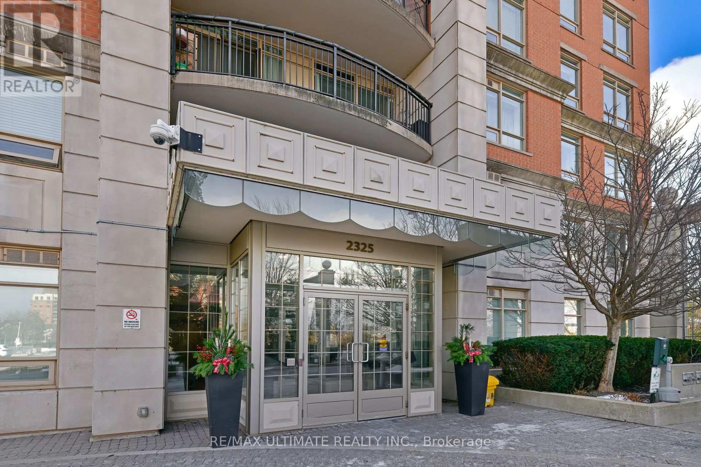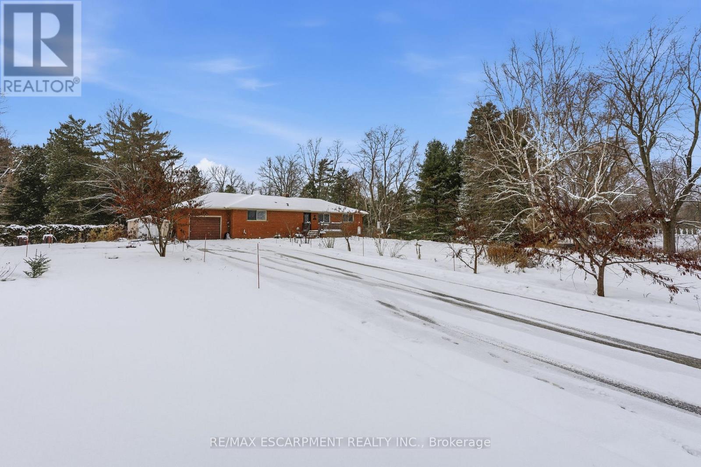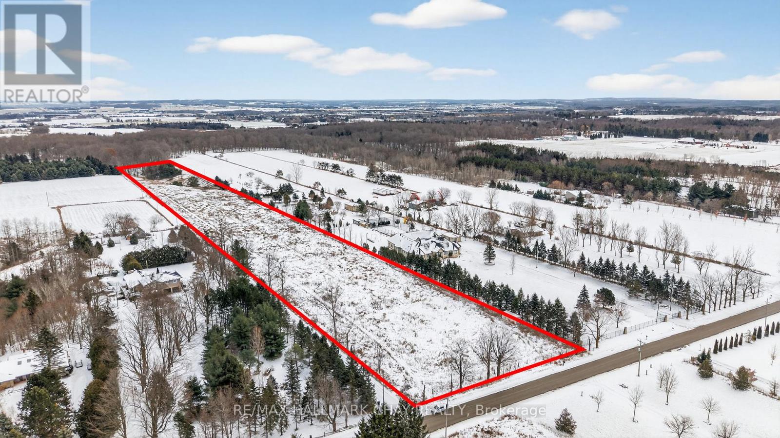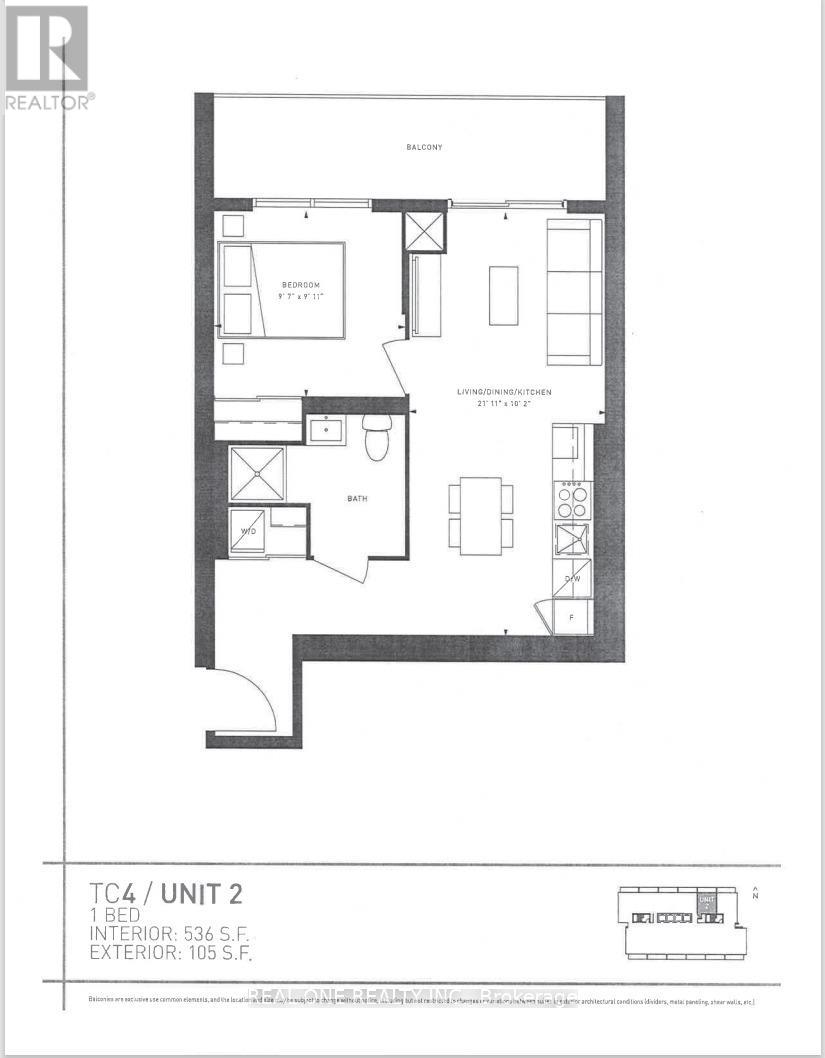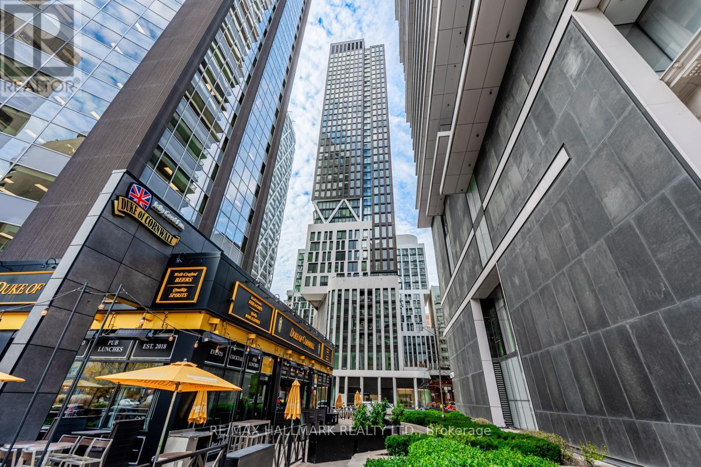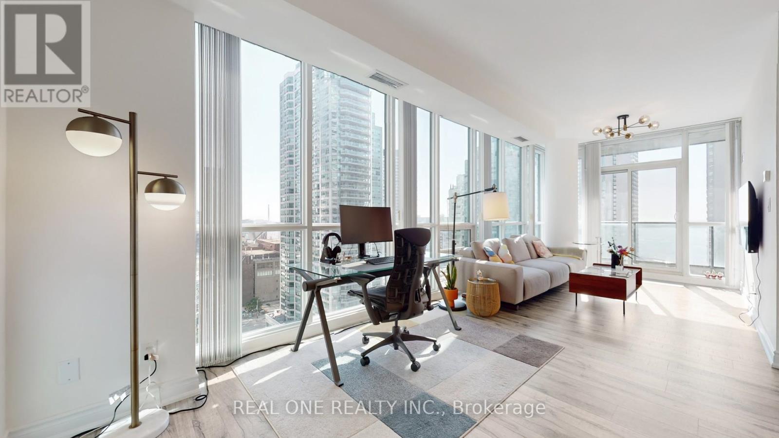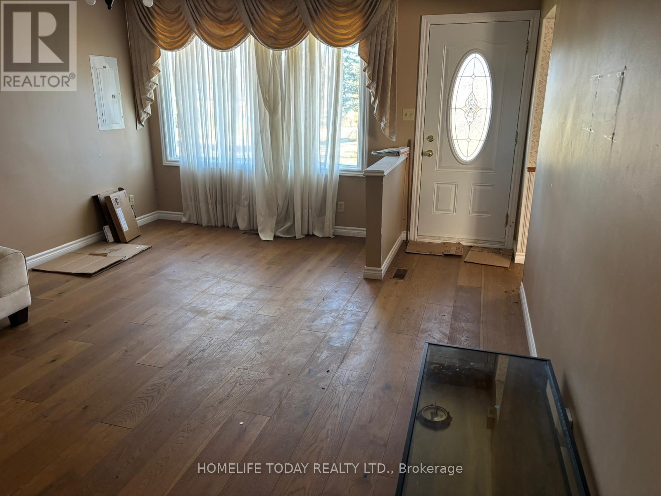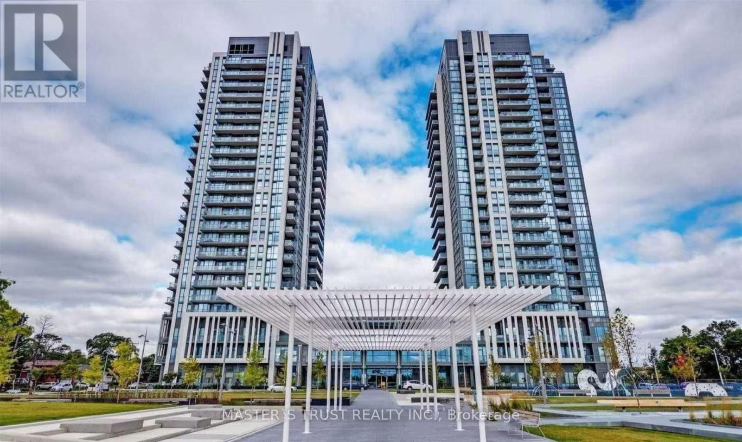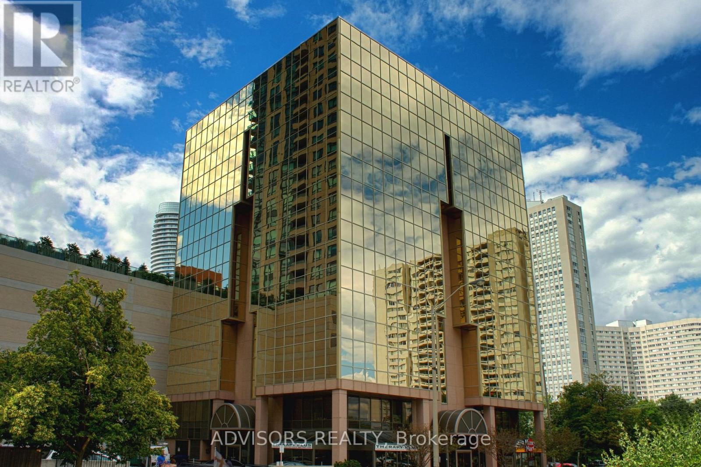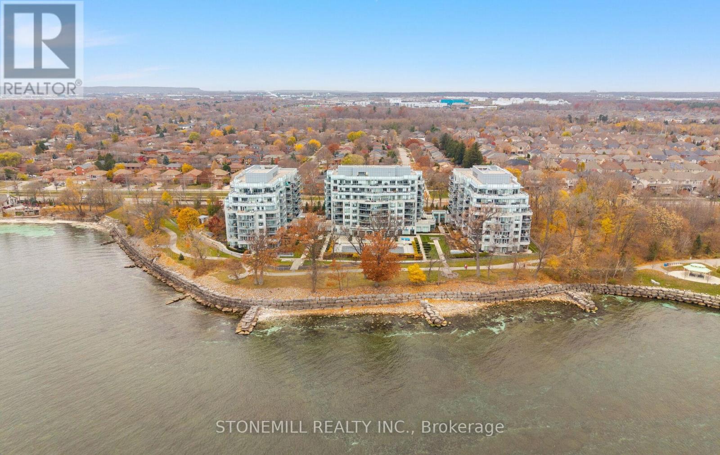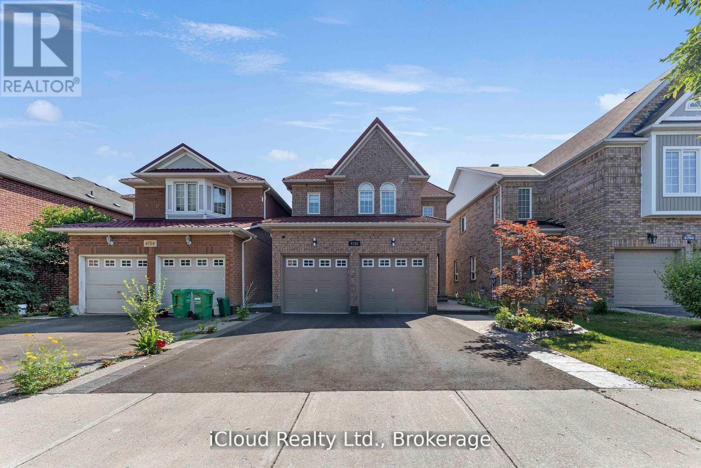1001 - 15 Nicklaus Drive
Hamilton, Ontario
Welcome to 15 Nicklaus Drive, Unit 1001, Hamilton! This stunning three-bedroom condo offers a perfect blend of comfort, style, and convenience. Featuring an updated kitchen, modern flooring, and bright, spacious living areas, this home is surrounded by lush green space with breathtaking views of both the Escarpment and Lake Ontario. Enjoy a wealth of building amenities, including an outdoor pool, fitness centre, party room, children's playroom, outdoor playground, and ample visitor parking. Ideally located for commuters and families alike, you'll have quick access to the Red Hill Valley Parkway, the LINC, and the QEW-making travel across the city and beyond a breeze. Nearby, you'll find shopping, parks, community centres, and excellent schools. (id:60365)
1104 - 2325 Central Park Drive
Oakville, Ontario
**Oak Park** 6th Line & Dundas St W, Next to Green Space w/ Walking Trails & Pond. Enjoy the Lifestyle in the Centre of the Oak Park Community. Spacious 650 sq ft (Approx), 1 Bdrm+Den w/ *2 Parking Spots * Locker Incl. Large Living Area & Den, Walkout to Balcony w/ Clear View. Close To Hospitals, Professional Offices, Transit, LCBO, Homesense, Dollarama, Go Train Station, Walmart, Restaurants & All Oakville Amenities, Hi # 403 or #407, Trafalger Rd & Dundas St. Building Amenities: Party Rm, Fitness Rm, Outdoor Pool, Sauna & Media Rm. A Great Place to Call Home. (id:60365)
6780 Mcniven Road
Burlington, Ontario
Opportunity! Check out this lovely bungalow on a fabulous 290 ft x 265 ft lot in the coveted Kilbride area! Enjoy the serene nature setting this property offers while being minutes to all amenities! This well constructed home offers approximately 1430 square feet above grade including the large eat-in kitchen adjacent to a living room great for entertaining family and friends. The main level also boasts three generous bedrooms one with a 2 piece bath and a large 4 piece main bathroom. The above grade finished lower level offers an abundance of more living space including a recreation room with a cozy gas fireplace and large windows allowing plenty of natural light to flow through. This level also features an additional bedroom and a convenient separate entrance. The private rear yard retreat is surrounded by lush mature trees and trails. Don't miss out on this fantastic home! (id:60365)
3005 Concession Rd 4
Adjala-Tosorontio, Ontario
Attention Builders, Investors or Those Looking to Build Your DREAM HOME!! Are You Ready to Discover the Perfect Countryside Setting on This Picturesque 10.2 Acre Property Perfectly Situated in Loretto (South Adjala). This is a Rare Opportunity to be Located only 45 min. to Pearson Airport, 40 min. to Vaughan and only 20 min. to Bolton or Orangeville & With Convenient Access to Hwy's 9, 50, 27, and 400! Create Your Custom Build In An Area of Fine Multi-Million Dollar Homes But Being only Mins. Away From All of Alliston's Amenities Offering The Best of Both Worlds; Rural Country Living with Urban Amenities!! Enjoy That This Lot is Located On A Paved Road & Has a Mix of Open Fields & Hardwood Forest. Don't Miss Out on This Amazing Opportunity!! (id:60365)
1602 - 1000 Portage Parkway
Vaughan, Ontario
2 year New Luxurious large one bedroom condo In The Heart Of Vaughan Transit City. Steps To Subway, Vmc, Bus Terminal, Ymca. Unobstructed Clear North Views, open Concept Layout,9 Foot Ceilings, Floor To Ceiling Window, Laminate Flooring. Convenient Access To 400 Series Highways (400, 427 & 407). Close To Shopping Center, Restaurants, Banks Etc, Morden Kitchen And High End Appliances. (id:60365)
2709 - 238 Simcoe Street
Toronto, Ontario
Welcome to Artists' Alley by Lanterra - this bright, spacious 3-bedroom, 2-bathroom corner suite offers over 1000 sq ft of refined living in the heart of downtown Toronto. Thoughtfully designed with a split-bedroom layout for added privacy, this fantastic condo features floor-to-ceiling windows, a large open living and dining space ideal for both everyday comfort and entertaining, and a stylish kitchen with built-in top of the line appliances, quartz counters and a generous dining island. The primary bedroom includes a 5-piece ensuite and double closet, while the other bedrooms offer great flexibility for a guest room, home office, or nursery. A spacious foyer and in-suite laundry add convenience, while the INCLUDE PARKING and LOCKER offer practical value. Enjoy West / North-West city views and easy access to the best of downtown living-just steps to St. Patrick subway, the AGO, Queen's Park, OCAD University, U of T, Eaton Centre, five major hospitals, and top-rated dining, shops, and theatres. Whether you're a professional couple, downsizer, or mature renter seeking quality and location, this is a rare offering in a vibrant, walkable community. Available immediately. (Photos are from a previous listing. The unit is currently tenanted) (id:60365)
1708 - 33 Bay Street
Toronto, Ontario
Live a stunning downtown life, with a view of the lake from every window in this south east facing upgraded corner unit! Over $100K renovation in 2022,Flr To Ceiling Wndws, Abundance Of Natural Light, 9Ft smooth Ceiling,Split Bdrms layout, Quartz Kitchen & Bathroom Counter, Quartz backsplash, Italy tile throughout bathroom, Toto toliets, Grohe shower in master bathroom, LG Washer & Dryer Set & much more. Steps To Harbour Front, Union Station, Scotiabank Arena, Financial District, Shopping/Fine Dining, Amazing Amenities. (id:60365)
Main - 543 Glendene Crescent
Waterloo, Ontario
Welcome to 543 Glendene Crescent - a meticulously maintained gem that effortlessly combines timeless charm with modern updates. This inviting three-bedroom, two-bathroom brick bungalow demands your immediate attention, showcasing a perfect blend of functionality and style. Step inside to discover a wealth of contemporary upgrades, including new windows (2012), doors, roof, and aluminum soffits and fascia, ensuring both aesthetic appeal and structural integrity. The living room and hallway boast wide plank oak hardwood, adding warmth and character to the home. The eat-in kitchen is a culinary delight with extensive oak cabinetry, providing ample storage space for all your kitchen essentials. LOCATED in the sought-after Lakeshore neighborhood in Waterloo. close to all amenities. students are welcome. (id:60365)
1102 - 17 Zorra Street
Toronto, Ontario
Fantastic 1-bed, 1-bath, 1 Parking, 1 Locker, condo in the heart of Etobicoke perfect for first-time buyers, down sizers, or investors looking to get into the market! Offers An Open Concept Layout, Modern Kitchen W/Quartz Countertop, S/S Appliances, Floor To Ceiling Windows,Luxurious Finishes & Private Balcony. Enjoy your own private balcony for morning coffee or to unwind after a long day. Additional storage space is provided with a dedicated locker. Amenities Incl. 24Hr Concierge, Guest Suites, Gym,Party/Mtg Rm, Rooftop Deck/Garden, Indoor Pool With Hot Tub And Park For Kids And Pets Next Door! Located near major highways, public transit, shopping, and restaurants, with quick access to downtown, this condo offers both convenience and lifestyle. Move-in ready and designed for easy living an excellent opportunity in a vibrant community! (id:60365)
416a - 3660 Hurontario Street
Mississauga, Ontario
This single office space is graced with expansive windows, offering an unobstructed and captivating street view. Situated within a meticulously maintained, professionally owned, and managed 10-storey office building, this location finds itself strategically positioned in the heart of the bustling Mississauga City Centre area. The proximity to the renowned Square One Shopping Centre, as well as convenient access to Highways 403 and QEW, ensures both business efficiency and accessibility. Additionally, being near the city center gives a substantial SEO boost when users search for terms like "x in Mississauga" on Google. For your convenience, both underground and street-level parking options are at your disposal. Experience the perfect blend of functionality, convenience, and a vibrant city atmosphere in this exceptional office space. **EXTRAS** Bell Gigabit Fibe Internet Available for Only $25/Month (id:60365)
523 - 3500 Lakeshore Road W
Oakville, Ontario
Luxury Corner Suite in Bluwater - Resort-Style Living on the Waterfront.Welcome to Bluwater, where upscale resort-style living meets modern elegance. This stunning corner unit has been fully renovated from top to bottom, offering an exceptional blend of sophistication, comfort, and natural light throughout.The suite features beautiful engineered hardwood floors and modern upgraded lighting that enhances the bright, airy atmosphere. The custom-designed kitchen includes extended cabinetry with a full pantry and an impressive extra-wide quartz waterfall countertop, perfect for both everyday living and entertaining.The spa-inspired bathroom is a true showpiece, finished with large porcelain tiles running floor-to-ceiling and seamless quartz countertops that elevate the space with a clean, contemporary style. Situated in one of Oakville's most desirable waterfront communities, this Bluwater residence brings resort-style amenities right to your doorstep. luxurious common areas, a stunning outdoor pool, fitness facilities, and serene lakefront paths.A rare opportunity to experience refined living in a premier building, where every detail has been thoughtfully curated for comfort and style. (id:60365)
4758 Allegheny Road
Mississauga, Ontario
Beautiful Detached Home 4+2 Bed, 4 Bath. Finished Basement Apt. with separate entrance from backyard - (Immediate Income $$ potential). 2007 built. Near Square One area in Mississauga, with all amenities around. Schools, park, shopping, bus routes, banks, Highway access, LRT, etc. still in a quiet child safe pocket. No hustle and bustle of the City. Metal roof with life time warranty. Beautiful hardwood flooring in entire Main Floor and Top floor. Laminate in the Basement. No carpet at all. Very hygienic. Upgraded open concept Kitchen with Centre Island, fully renovated in 2023. All newer stainless steel appliances. Gas st. stl. Stove & hood, St. stl. Built in oven and Microwave combo. St. steel fridge, St. Steel built in Dishwasher in the main flr kitchen. St. st. fridge & stove in basement apt. Brand new Central Air Conditioner. (May 2025). Owned water heater (2021). Samsung Front Load laundry pair in the basement. Aggregate & concrete on both sides, New asphalt driveway (May 2025), 2 car garage with AGDO and 2 remotes. Separate Entrance to Basement Apt. from back yard is covered with Glass & Aluminum enclosure. (No rain or snow falls on the steps, always clean and dry.) Skylight at the stairs to the top floor. Zebra curtains in all windows and doors (2023). 53 Pot lights in the house. (Main, top & basement). All new toilets, Backyard patio covered with Polycarbonate sheet on strong Aluminum support. . Humidifier. Gas fireplace in family room. Garage entry into the house. New caulking. All possible upgrades done. Move in condition. Basement apartment ready with sep. entrance. (id:60365)

