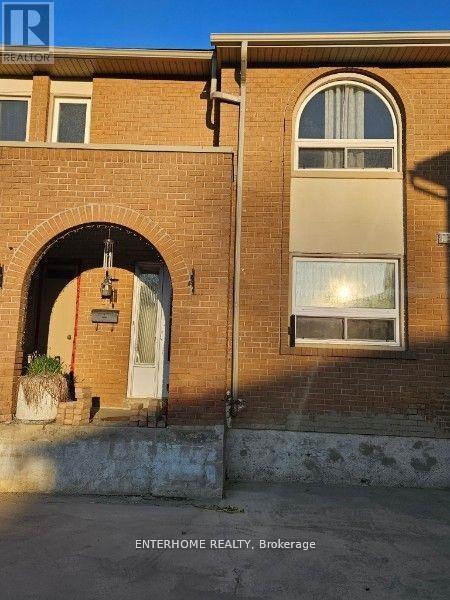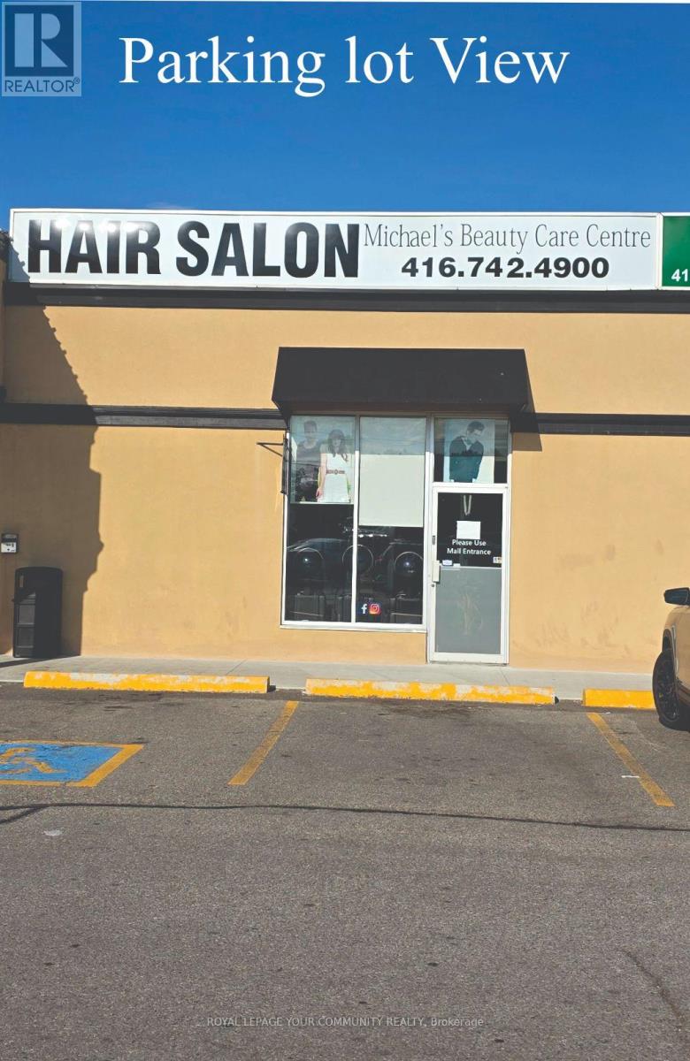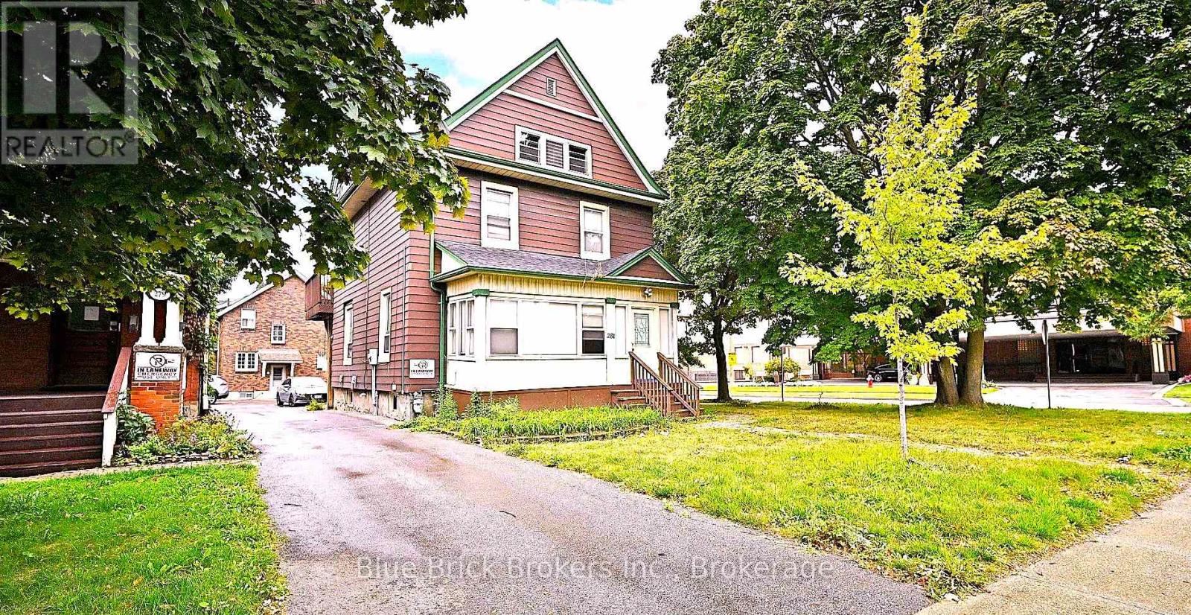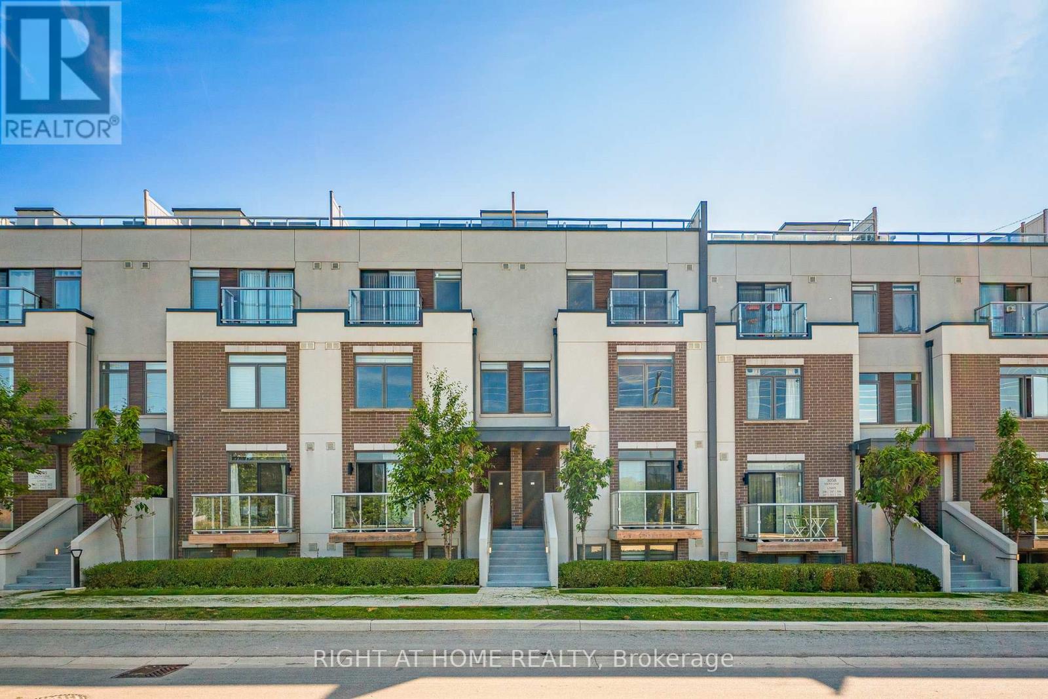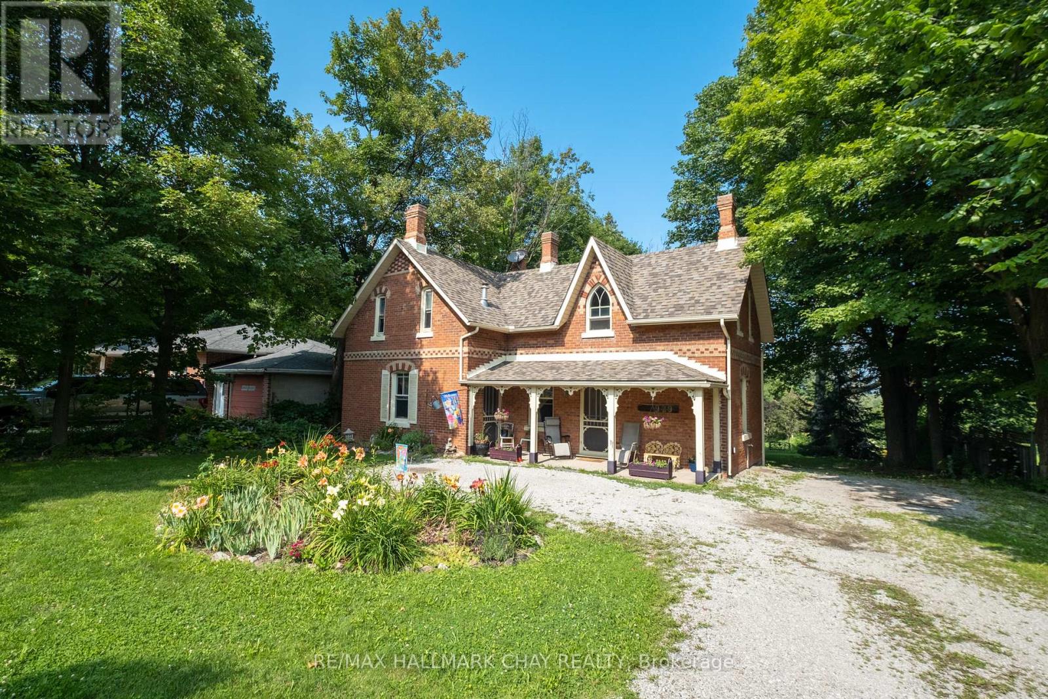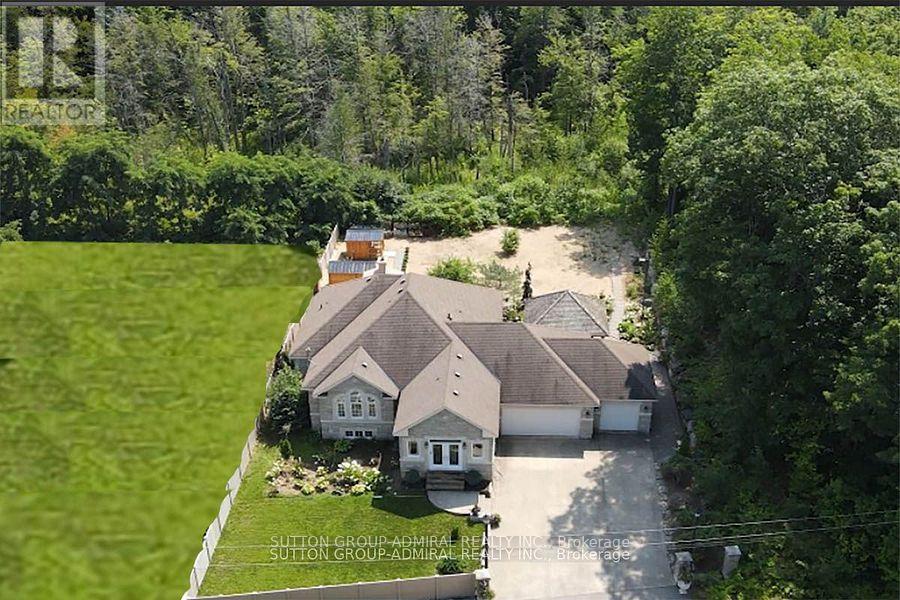4 - 1180 Mississauga Valley Boulevard W
Mississauga, Ontario
Your next home awaits. This well-established townhouse complex situated in the tranquil Mississauga Valleys. Enjoy the spacious layout as you enter the home. With its large sun-bath living room to relax in. Enjoy entertaining your guess in the open concept dining room with easy access to the kitchen which boast a large window overlooking a beautiful and soon to be upgraded common area. It also has a large counter and a abundance of cupboard space. The primary bedroom features an two-ensuite piece bath plus a deep closet, with the secondary bedrooms being equally roomy. The basement is finished with access to the underground parking. Come make this this your home! The surrounding amenities include riverside walking trails. Mississauga Community Centte. Central Parkway Mall: Offers a variety of dining options and shops, Square One Shopping Center. Schools and Daycares: Several within walking distance, making it convenient for families. Close to Hwy 403 and public transit is right at your door. (id:60365)
5386 Mericourt Road
Burlington, Ontario
Gorgeous Detached House With Generous Sized Lot With Spacious Yard & Beautiful Gardens. 3 Bedrooms, 2 Gas Fireplaces & Over 1600 Square Feet Of Living Space. Boasts Hardwood Floors Thru Upper Level, Living & Dining, Abundance Of Parking, Finished Basement With Rec, Powder, & Storage. Prime Location Is A Commuter's Delight Minutes To Qew & Go Station, Close To Parks, Schools, Shopping, & Lake. (id:60365)
109 - 2291 Kipling Avenue
Toronto, Ontario
Outstanding Turnkey Investment Opportunity in a Prime Kipling & Rexdale Location! Take advantage of this rare chance to acquire a well-established Barber & Beauty Salon in the vibrant and diverse community of Rexdaleone of Toronto's most authentic and dynamic neighbourhoods. Surrounded by a high-density mix of residential, commercial, and industrial developments, this salon enjoys exceptional foot traffic and visibility, located within a high-traffic plaza anchored by Tim Hortons and Service Canada. Operating successfully for over 50 years, this business has built a strong reputation and loyal clientele. Financials available upon a conditional offer. (id:60365)
281 Main Street N
Brampton, Ontario
CORNER LOT, MAJOR TRANSIT STATION AREA, OFFICIAL PLAN DESIGNATED - MIXED USE PROPERTY (INCLUDING RESIDENTIAL) Live & Work Opportunity; Residential/Commercial Mixed Use Building available on the most desirable street in Brampton with excellent location. Building Parking Lot with 6 Parkings in the Back Yard has two accesses; from Main St N and from Lorne Avenue as well. Ground Floor is Commercial or Industrial & 2nd Floor is Residential Usage as per Zonig By-Law. Many more commercial usages available via CMU3 (Commercial Mix Use 3) Zoning (Please refer the "other Property Information" attachment for more details on the top of the MLS listing) and DPS (Development Permit System) to bring any new Future Proposal. More Usages ; Art Gallery; Bed & Breakfast; Children's or Seniors Activity Centre; Commercial School; Community Club; Custom Workshop; Day Nursery; Dining Room Restaurant; Hotel; Medical Office; Personal Service Shop; Religious Institute; Service Shop; Alternate School Use and Adult Learning Centers; Multiple Residential Dwelling; Duplex Dwelling; Street Townhouse. Laundry in the Partially Finished Basement. Property is Currently Fully Leased. Steps aways from Brampton Go station, Algoma University, Gage Park, GoodLife Fitness Centre, No Frills, Shoppers Drug Mart, McDonalds, Wendy's, Tim Hortons, etc. 3 Br Apartment upstairs with a deck and separate entrance from the Parking Lot. Minutes from Highway 410/407/401. Steps Away from the Highrise Twin Tower Project "Bristol Place - Solmar Development Corp." Great Development Potential For a Mixed Use Multi Storey Building . Many Other Multi Storey Projects Coming in the Downtown Area **The City of Brampton is planning to extend the Hazel McCallion LRT (formerly Hurontario LRT) to Vodden Street. **The Etobicoke Creek Revitalization project, specifically the section from Vodden Street to Queen Street, is part of a larger initiative to improve flood protection and create new public spaces in Downtown Brampton.* (id:60365)
603 - 165 La Rose Avenue
Toronto, Ontario
Bright, stylish, and move-in ready, this beautifully updated suite checks all the boxes. Featuring a modern open-concept layout, the spacious living and dining areas flow seamlessly from a sleek kitchen outfitted with a large island, brand-new appliances, and custom cabinetry. The dining area is perfectly positioned in front of the balcony walkout, filling the space with natural light.The primary bedroom offers his-and-hers closets, a private 3-piece ensuite, and direct access to the balcony. The second bedroom is generously sized, ideal for a guest room, home office, or whatever suits your needs. Enjoy the convenience of ensuite laundry and your own dedicated storage room. Located in a pet-friendly building with top-tier amenities: fitness centre, outdoor pool, sauna, tennis courts, and a social room. Situated near Highways 401, 407, and 427, with easy access to charming European bakeries, delis, and the scenic Humber Valley Parklands' trails. Parking available to rent. Tenant to pay hydro and water. (id:60365)
403 - 165 La Rose Avenue
Toronto, Ontario
This beautifully updated suite offers a bright, open-concept layout designed for modern living. The sleek kitchen boasts a large island, brand-new appliances, and custom cabinetry, overlooking the spacious living and dining areas. The dining area is positioned in front of the walkout to the balcony, allowing for an abundance of natural light. The primary bedroom includes his-and-hers closets, a private 3pc ensuite, and its own balcony access, while the second bedroom is generously sized for versatility. Enjoy the convenience of ensuite laundry. Located in a pet-friendly building with great amenities: fitness centre, outdoor pool, sauna, tennis courts, and a social room. Situated near Highways 401, 407, and 427, with easy access to charming European bakeries, delis, and the scenic Humber Valley Parklands' trails. Parking available to rent. Tenant to pay hydro and water. (id:60365)
313 - 3058 Sixth Line
Oakville, Ontario
Welcome to The 6Ixth Executive Condo Towns in North Oakville!This beautifully designed stacked townhome, The Clearview model, features 2 bedrooms, 2 bathrooms, and 1,135 sq. ft. of stylish, modern living space. Flooded with natural light, the open-concept layout offers a seamless flow between the kitchen, dining, and living areas, perfect for everyday living and entertaining alike.Step outside to enjoy two private outdoor spaces: a balcony off the primary bedroom and a spacious rooftop terrace ideal for relaxing or hosting family and friends.Set in a newer, family-friendly community, this home offers the perfect blend of nature and urban convenience. Its surrounded by top-rated schools, scenic trails, and lush parks, making it ideal for young families, professionals, or investors.Youre just minutes from local restaurants, grocery stores, coffee shops, and fitness studios, with quick access to Highways 407 and 403 for an easy GTA commute.Nearby amenities include Oakville Trafalgar Memorial Hospital, Sixteen Mile Sports Complex, and a variety of green spaces for outdoor activities.Experience modern suburban living in a vibrant and well-connected neighborhood that truly checks all the boxes. (id:60365)
929 Yonge Street
Barrie, Ontario
Opportunity knocks with this 1.14 acre property designated Medium Density under Barrie's official plan. Information to support the use of a Medium Density parcel including 5/6 storey multi unit builds with the City of Barrie by contacting the Planning Department or in the Official Plan which can be found on the City's website. This investment opportunity is a short walk to the south end Go Station and offers an expanding neighbourhood hub offering essential amenities including a brand new Metro Grocery Store, and more to come in the foreseeable future. The existing century home has been well cared for and maintained and is full of character and charm. The grounds on this 'L' shaped property extend behind 4 other properties, offering potential severance opportunities for the next buyer and value to investors who are purchasing neighbouring properties. Buyers and their representatives are responsible to do their own due diligence regarding the official plan, designation and other income opportunities regarding the property. Current zoning is Residential with private services. Drilled well 11/23. (id:60365)
9 Tucson Road E
Tiny, Ontario
Absolutely Amazing Custom-Built Bungalow Surrounded by Mature Trees. This home offers a generous total living area of 4,700 sq ft, including a 2,350 sq ft main level and a fully livable 2,350 sq ft lower level with 9-foot ceilings and a separate entrance, which can generate additional income to help pay your mortgage, ensuring privacy and convenience for tenants or guests. The lower level features a living room, dining room, and 2 bedrooms with heated flooring and a wood-burning fireplace. Home w/ the Beautiful brick and stone exterior with a triple car garage. Inside features hardwood flooring throughout, pot lights, and a custom kitchen with granite countertops, backsplash, modern-style cabinetry, and a walkout to a large deck with a brick oven and private backyard. Spacious family room with a large window overlooking the front yard. The primary bedroom includes a large walk-in closet. Enjoy the beautiful backyard complete with a natural wood sauna, wood shed, gazebo, and BBQ areaa true outdoor oasis. Just steps to Sawlog Bay, where you can enjoy the fresh air, amazing lake fishing, and relaxing days on the sandy beach. (id:60365)
3120 Orion Boulevard
Orillia, Ontario
Available for rent is this entire home in West Ridge Orillia. The moment you step in the front door you are met with soaring ceilings and an elegant staircase with the perfect work from home office. The main floor has a large formal dining room that could be used for many uses and a large open concept living, dining and kitchen area that spans the entire width of the house. Kitchen features brand new stainless steel appliances and a W/O to an elevated deck. Upgrades include crown molding on main floor. Upstairs has 4 total bedrooms. The primary bedroom is of really good size and offers a view for miles. 2x W/I closets and a private ensuite with a large stand up shower, large soaker tub and dual vanity. There are two other nearly identical size rooms that share a "jack and jill" bathroom and the 4th bedroom is of very good size, has a W/I closet and it's own private ensuite with tub and shower. Laundry room is located on the upper floor. The garage is of very good size offering extra storage space & room for 2x vehicles. Basement is a walk-out and offers a huge unfinished area for many purposes. (id:60365)
718 - 8 Rouge Valley Drive W
Markham, Ontario
Essential Gem In Prime Location! Experience Luxury Living In This Cozy One Bedroom In LEED-Certified York Condos At The Heart Of Downtown Markham! Features Brand-New Flooring, Fresh Paint, 9 Ft Ceilings, And A Bright, Open-Concept. Enjoy A Large Balcony With Unobstructed North Views And Plenty Of Natural Light. Unbeatable Location Just Steps To Viva Transit, And Only Minutes To Hwy 407/404, GO Station, Parks, Restaurants, Theatres, Supermarkets, And Much More! This Is The Ideal Home For Professionals, First-Time Buyers, Or Investors Seeking Attractive Rental Returns. Your Must-See List Highlight! (id:60365)
133 Birkdale Road
Toronto, Ontario
Spacious Bungalow on a Ravine Lot in Sought-After Midland Park! Welcome to this well-maintained and generously sized bungalow, nestled in the heart of one of Scarborough's most established and desirable neighborhoods. Situated on a rare ravine lot, this home offers the perfect blend of privacy, space, and nature. Enjoy the serenity of a deep backyard that backs directly onto West Highland Creek and a park, featuring a beautiful garden sitting area, large rear deck for outdoor dining and relaxation, and bonus storage space underneath. The main floor offers a bright and functional layout with large windows that fill the space with natural light. It features three spacious bedrooms, an oversized kitchen with endless potential to personalize, and open-concept living and dining areas that are perfect for everyday living or entertaining guests. The fully finished basement includes a separate entrance, kitchenette, 3-piece bathroom, and a large family/rec room ideal for extended family, guests, or rental income potential. Additional highlights include: a brand-new extended driveway with parking for up to three vehicles, chain-link fencing offering both security and clear views of the surrounding greenery. Central A/C and high-efficiency furnace. No neighbor on one side adds to the peaceful setting. Just steps from top-rated elementary and middle schools, TTC, parks, shopping, and minutes to Hwy 401this is a fantastic opportunity to own a turn-key home in a strong, community-focused neighborhood. (id:60365)

