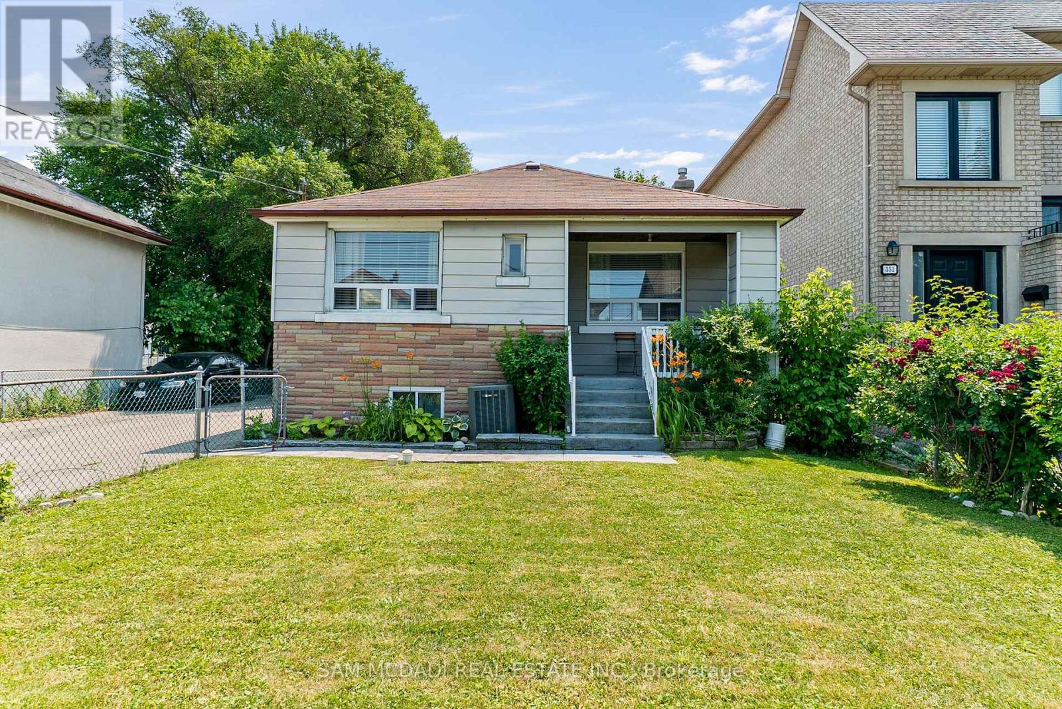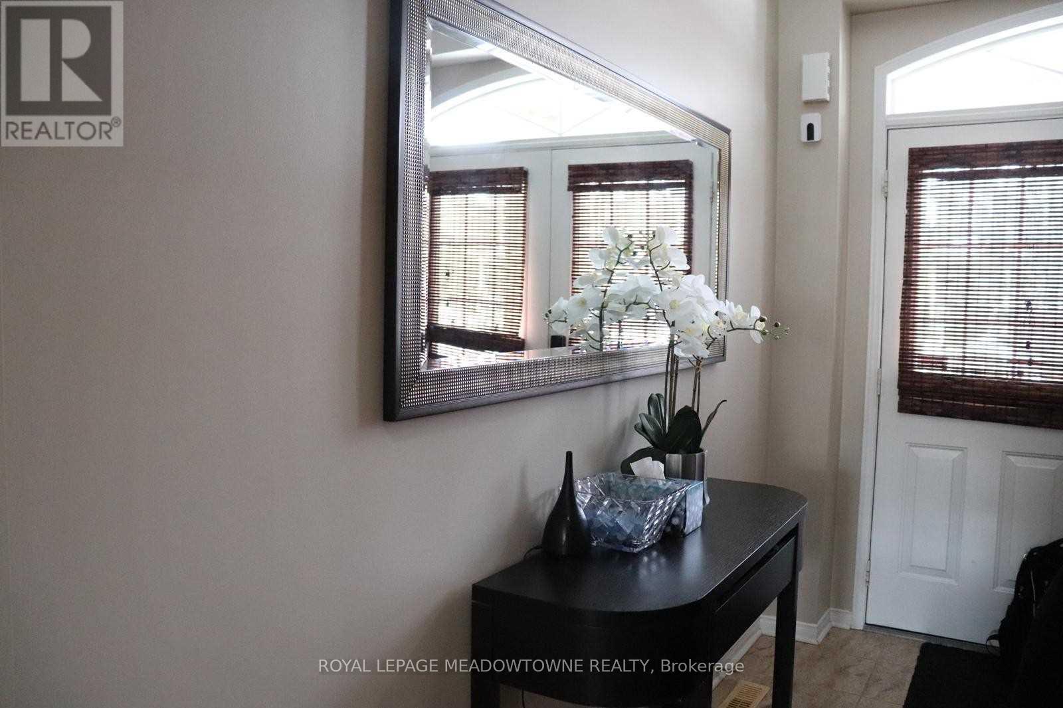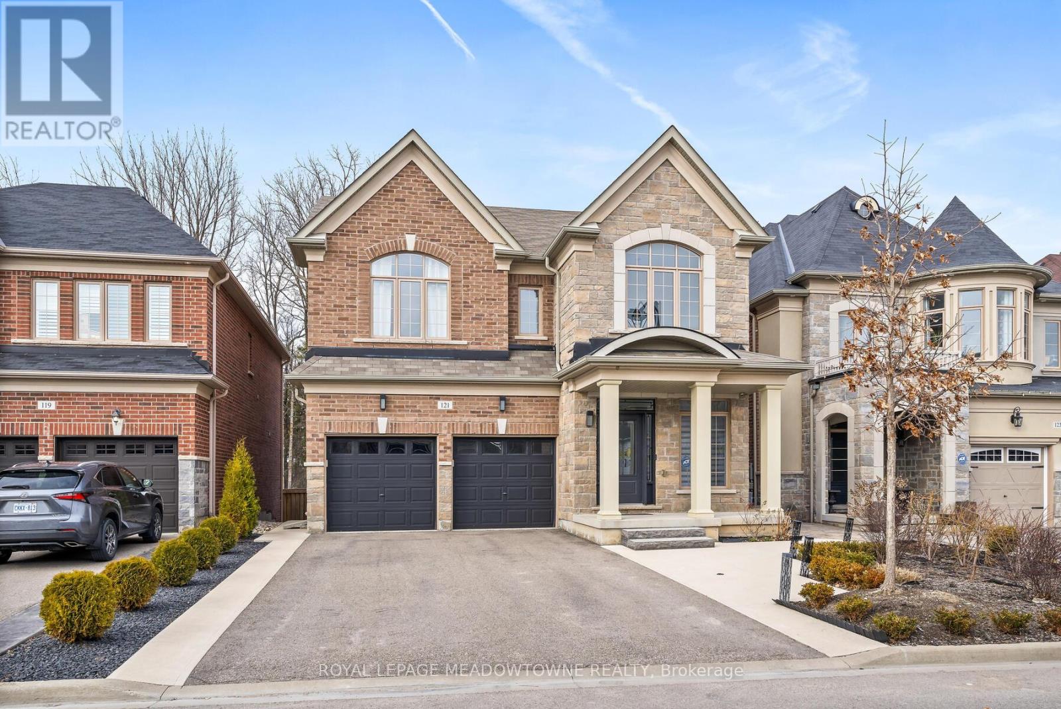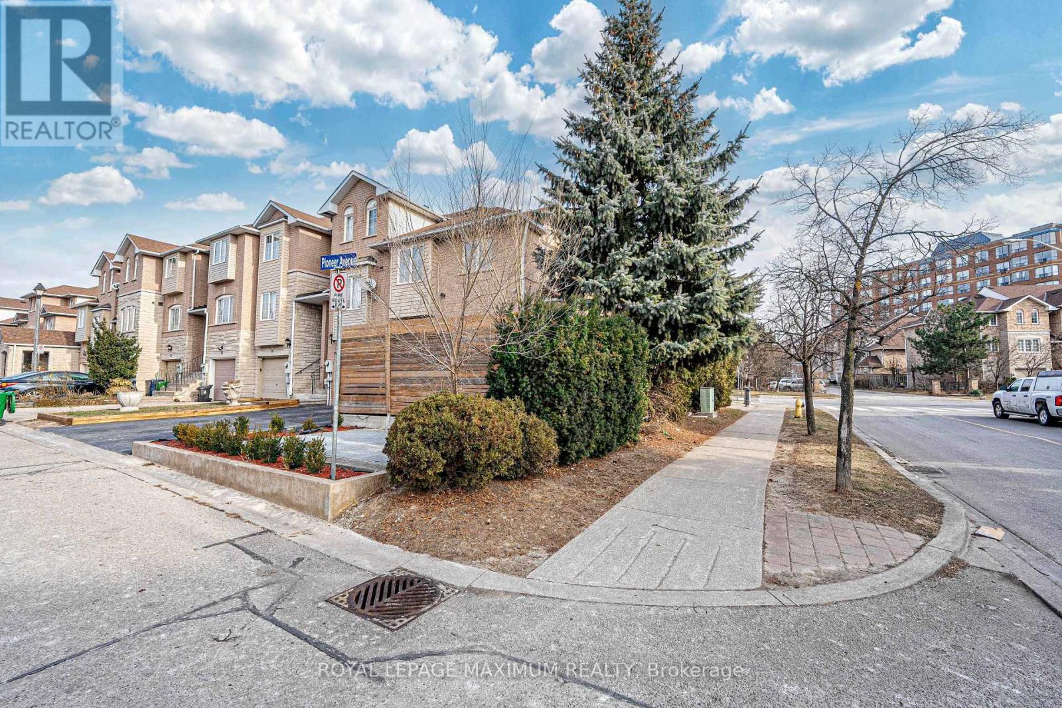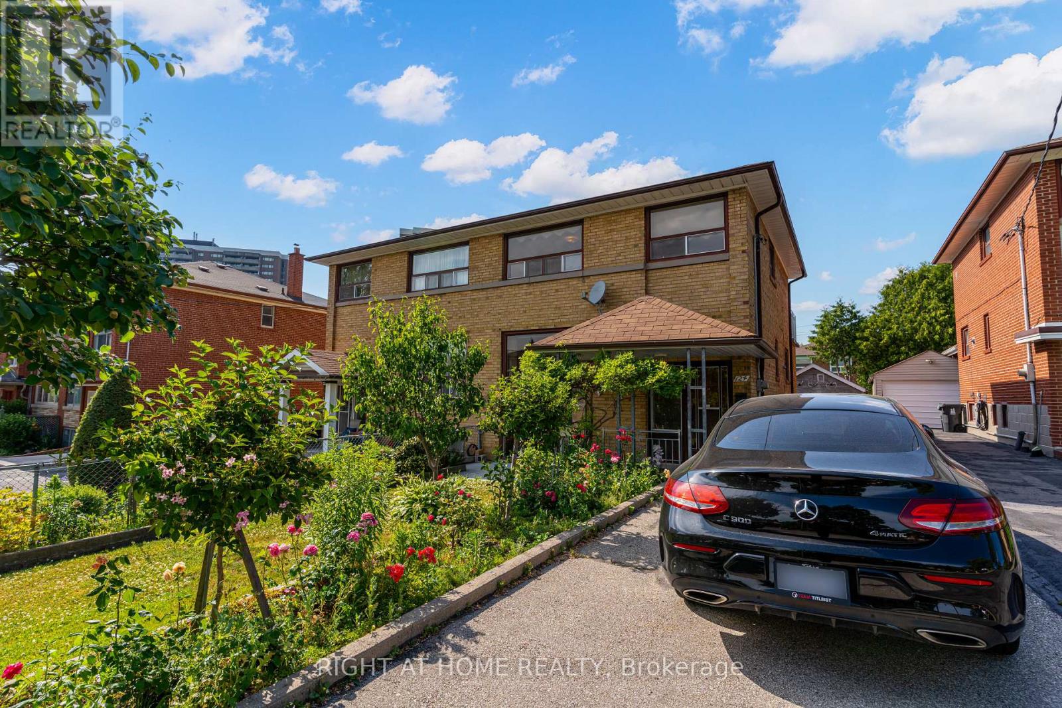11433 Highway 9
Caledon, Ontario
11433 HIGHWAY 9, PALGRAVE STUNNING 10-ACRE PRIVATE ESTATE WITH 5 BEDROOMS, 5 BATHROOMS, ABOVE-GROUND POOL, SUNROOM, FINISHED WALK-OUT BASEMENT, MASSIVE EVENT SPACE & MEDIA ROOM, MASSIVE SOCCER FIELD AND SEPARATE INCOME-GENERATING SUITE A RARE TURNKEY RETREAT DESIGNED FOR FAMILY, ENTERTAINMENT, AND MULTI-GENERATIONAL LIVING! WELCOME TO THIS ONE-OF-A-KIND PROPERTY WHERE LUXURY MEETS TRANQUILITY. TUCKED AWAY BEHIND TREES AND SET FAR BACK FROM THE ROAD, THIS ESTATE OFFERS THE ULTIMATE IN PRIVACY AND OPEN SPACE. ENJOY FAMILY CELEBRATIONS, SUMMER BBQS, NEW YEAR'S PARTIES, OR QUIET EVENINGS BY THE BONFIRE ALL ON YOUR LAND.INSIDE, THE OPEN-CONCEPT KITCHEN IS A CHEF'S DREAM FEATURING GRANITE COUNTERS, MASSIVE ISLAND, OVERSIZED S/S STOVE, FRIDGE, FREEZER, DISHWASHER, MINI FRIDGES, AND PLENTY OF STORAGE. WALK OUT TO A BEAUTIFUL WINTERIZED SUNROOM OVERLOOKING YOUR PRIVATE BACKYARD OASIS. HOST EVENTS IN THE HUGE REC ROOM OR HEAD TO THE MEDIA ROOM EQUIPPED WITH ITS OWN KITCHENETTE & BATHROOM PERFECT FOR GAME NIGHTS OR GUEST STAYS. THE HOME INCLUDES 5 SPACIOUS BEDROOMS AND 5 WELL-APPOINTED BATHROOMS, WITH HEATED FLOORS IN THE PRIMARY ENSUITE AND 3RD BATHROOM FOR ADDED COMFORT. THE FINISHED WALK-OUT BASEMENT OFFERS A FLEXIBLE LAYOUT THAT CAN EASILY ACCOMMODATE A SECOND FAMILY OR BE USED AS A SEPARATE RENTAL UNIT, CREATING POTENTIAL FOR ADDITIONAL INCOME.OUTDOORS, ENJOY A SPARKLING ABOVE-GROUND POOL, GAS BBQ HOOKUP ON THE DECK, A PRIVATE WALKING TRAIL THROUGH YOUR FOREST, AND AN OPEN FIELD FOR SPORTS, GARDENING, OR RELAXATION. A 3-CAR GARAGE AND PARKING FOR OVER 50 VEHICLES COMPLETES THIS INCREDIBLE PACKAGE.TURNKEY, PRIVATE, AND FILLED WITH POTENTIAL. THE EVENT SPACE & MEDIA ROOM WITH A KITCHENETTE AND WASHROOM MAKES A PERFECT GUEST SUITE OR PRIVATE ESCAPE. RECENT UPGRADES INCLUDE A ROOF 7 YEARS OLD, AIR CONDITIONING 9 YEARS AND A RENTED HOT WATER TANK 5 YEARS OLDS 11433 HIGHWAY 9 IS MORE THAN A HOME. It's A LIFESTYLE. BOOK YOUR SHOWING TODAY. (id:60365)
7 Bourbon Street
Brampton, Ontario
Discover the allure of this spacious, four-year-old, 4-bedroom townhome, boasting approximately 1,900 sq ft (per builders floor plans)a perfect blend of comfort and style. The open-concept main floor, adorned with 9-foot ceilings and laminate flooring, flows into a well-appointed kitchen featuring quality stainless-steel appliances. Upstairs, the bedrooms offer generous space and ample closets, while the primary suite impresses with a walk-in closet and a private ensuite. Strategically located near the GO Station, parks, schools, and major highways, this residence provides exceptional convenience. Modern amenities including a washer, dryer, fridge, stove, and dishwasher elevate your lifestyle in this remarkable townhome. (id:60365)
3 Coolwater Drive
Brampton, Ontario
Welcome to this beautifully maintained 4-bedroom, 4-bath detached home available for lease (main and upper portion only)! Featuring hardwood flooring throughout, a spacious and upgraded kitchen with granite countertops, backsplash, and a large island perfect for family meals and entertaining. Enjoy the walkout from the breakfast area to a private backyard patio. This bright and functional layout offers generously sized bedrooms and upgraded washrooms. Conveniently located close to schools, parks, trails, shopping, hospital, library, banks, and all essential amenities. A perfect place to call home! (id:60365)
349 Melrose Street
Toronto, Ontario
Welcome To 349 Melrose Street, Where Opportunity Meets One Of The Best Lots In Mimico. Sitting On An Incredible 50 By 125 Ft Property, This Is A Rare Find In A Rapidly Transforming Neighbourhood. Whether You're A Builder Looking To Create A Custom Home Or Someone With A Long-Term Vision, This Extra-Wide Lot Offers Endless Possibilities. The Existing 2+1 Bedroom Bungalow Is Appr 980 Sq Ft & Currently Tenanted, Offering Income Potential While You Plan Your Next Move. Set On A Quiet, Tree Lined Street Surrounded By A Mix Of Charming Original Homes & New Builds, This Is A Fantastic Location In One Of South Etobicoke's Most Desirable & Evolving Pockets. Steps To The Mimico GO Station, San Remo Bakery, Waterfront Trails, Parks, Top Schools, Yacht Clubs & With Quick Access To The Gardiner, Downtown Toronto Is Just Minutes Away. An Exceptional Property With Unlimited Potential In A Thriving Lakeside Community. (id:60365)
100 Folgate Crescent
Brampton, Ontario
Welcome to this stunning 5-year-old detached home built by Marycroft Homes, This Malibu model features spacious 4-bedroom, 4-bathroom home offers over 2,200 sq. ft. of thoughtfully designed living space, perfect for modern family living. Over $70,000 spent in builder upgrades, including elegant hardwood floors, upgraded staircase with iron pickets, stylish pot lights, extended kitchen cabinetry, and high-end stainless steel appliances.Each bedroom has access to a bathroom, offering comfort and convenience for the whole family. Ideally located close to schools, parks, and major highways, this home combines luxury with practicality in a family-friendly community.Dont miss your chance to own this beautiful home! (id:60365)
5 Murray Street
Brampton, Ontario
Look no further!! Renovated to perfection-A Rare Find! Welcome to this stunning fully renovated detached home, updated with modern finishes and timeless charm. Features three spacious bedrooms. Situated on an oversized 50x218ft lot with access to Reeve Rd. This property offers both comfort and functionality in prime location near all amenities. Step inside to a beautifully redesigned bright open concept, $$$ thousands spend on upgrades. Liv & Din features coffered ceiling with pot lighting. the entire home boasts hardwood & ceramic flooring thru-out. Kitchen island w/breakfast nook overlooks ceramic backsplash. Main floor bath w/glass shower & heated flooring. Second floor bathroom enhanced by the soaker tub. Finished basement with large rec room. Enjoy the concrete patio and the exterior pot lighting while looking at endless potential backyard, plus a 600 sq ft detached heated workshop, perfect for hobbyists or small business owners or extra storage. Sprinkler system, located within walking to shopping & transit, schools, trails, this home is a pleasure to show. (id:60365)
3890 Skyview Street
Mississauga, Ontario
Location! Location! Location! Beautiful Semi Detached Home In Very High Demand Area, Oak Stair Case, Hardwood Floors Throughout The Living And Dining, Fully Fenced Backyard, Very Bright, Clean & Spacious. Main Floor Laundry, Close To All Amenities. Erin Centre, Schools, Community Centers, Highways And Go Station. (id:60365)
121 Upper Canada Court
Halton Hills, Ontario
Welcome to the Enclaves of Upper Canada this stunning and spacious home is tucked near the end of a quiet cul-de-sac, in a fantastic neighbourhood with curb appeal and natural beauty. This impressive 3,141 sq ft 2-storey residence is finished in elegant brick and stone and backs directly onto a lush ravine teeming with wildlife and year-round scenic views. Step inside through a large foyer with soaring 20-foot vaulted ceilings that create an immediate sense of openness and warmth. The entire floorpan is beautifully designed with 9-foot ceilings and rich hardwood flooring throughout. At the heart of the home is the oversized eat-in kitchen, featuring an expansive quartz island with breakfast bar seating for four, sleek built-in stainless steel appliances, and an open-concept layout perfect for gathering with family and friends. Sliding glass doors lead to an elevated deck with peaceful views of the forest beyondyour own private retreat. The adjoining family room is a cozy yet spacious setting with a gas fireplace, hardwood floors, and expansive windows that frame the tranquil backyard. Entertain in style in the formal dining room with coffered ceilings or unwind in the inviting living room. Upstairs, discover four generous bedrooms, all with hardwood flooring and abundant natural light. The oversized primary suite overlooks the ravine and features a walk-in closet with custom built-ins and a luxurious 5-piece ensuite complete with dual vanities, a freestanding tub, and a glass shower. A second bedroom also boasts its own 3-piece ensuite and walk-in closet, ideal as a second primary or guest suite. Three bathrooms serve the upper level for optimal convenience. The expansive, untouched basement offers full-height ceilings, large windows, and a bathroom rough-inan ideal canvas for a future guest suite, recreation space, or additional living quarters. The exterior is thoughtfully landscaped for low maintenance and lasting beauty in both the front and backyard. (id:60365)
1511 - 370 Martha Street
Burlington, Ontario
Very rare large 1 bedroom & 2 bath corner unit!!! Wall-to-wall and Floor-to-ceiling windows with unobstructed views make this unit standout! 700 sqft with Balcony in the exclusive Nautique complex! With views of the lake and easy access to all of Burlington's downtown amenities, this recently constructed one-bedroom apartment is the ideal location to call home. In this safe complex, take advantage of the party room, fitness center, pool, and concierge. This unit features upgrades in the kitchen, living room, bedroom, and both bathrooms, as well as potlights and lights in the builtins. Premium professionally installed high-end window coverings. This condo gives you a special chance to experience the waterfront downtown lifestyle of Burlington, complete with one car parking space, one locker, and one in-unit laundry. Take advantage of the convenient access to the QEW/407/403 by taking a quick drive down Lakeshore, or work from home. Per condo rules, no pets and no smoking. (id:60365)
21 Pioneer Avenue
Toronto, Ontario
Presenting A Corner-Unit 2-Storey Condo Townhome Nestled In The Mount Dennis Area Containing A Basement In-Law Suite w/Separate Entrance, 4 Bedrooms Above Grade, Above-Ground Pool & Low Monthly Maintenance Fees. Featuring: Brick & Stone Exterior, An Exceptional Layout, 4+1 Bedrooms, 4 Baths w/Master Ensuite, Functional Kitchen w/S.S Appliances, Hardwood & Ceramic Floors (Throughout Main Floor), In-Law Suite Basement w/Separate Side Entrance, Common Area Laundry Room w/Sink, Furnace & A/C (2021), Exterior Pot Lights, Backyard Patio & Pathways w/Aggregate Concrete, Built-In 1 Car Garage (Finished w/Epoxy Flooring), 1 Car Driveway w/No Sidewalk & More. Various Amenities, Schools, Public Transit, Major Highways 401/400, West Park Healthcare Centre, Eglinton Flats & Scarlett Woods Golf Course Located Within Close Proximity. An Overall Excellent Acquisition For Those Seeking Comfort, Convenience & Value In The City! (id:60365)
10 - 50 Hillcrest Avenue
Brampton, Ontario
Experience Executive Leisure Living In This Stunning Mattamy-Built Town-Residence, Offering A Thoughtfully Designed Floor Plan That's Perfect For Entertaining. Located In One Of The Area's Most Desirable Communities. Just Steps To Downtown, And Mere Minutes From Shopping, GO Station, Highways, And The New Hospital.The Home Features A Gourmet Open-Concept Eat-In Kitchen With Granite Countertops, Stainless Steel Appliances, A Breakfast Bar, And Walk-Out To A Private Balcony. The Spacious Family Room Showcases A Cozy Corner Fireplace, Gleaming Hardwood Floors, Pot Lights, And A Beautiful Oak Staircase.The Generously Sized Primary Bedroom Includes A Walk-In Closet And A Luxurious 3-Piece Ensuite. Additional Highlights Include Granite Vanities In The Bathrooms, Direct Garage Access, Main Floor Laundry, Central Air Conditioning, And Low Maintenance Fees.Ideally Situated Within Walking Distance To Schools, Parks, Shopping, And Transit. Includes All Existing Stainless Steel Appliances. (id:60365)
124 Clairton Crescent
Toronto, Ontario
Lovingly owned by the same family for over 60 years, this solidly built 3-bedroom, 3-bathroom semi-detached home is a rare find in a close-knit, family-friendly neighbourhood. Set on a 30 x 100 ft lot with a 1-car garage and private driveway for 3 additional vehicles, this home offers both space and opportunity a sturdy, clean canvas ready to make your own. Situated in Rockcliffe Smythe, a welcoming west Toronto community known for its strong sense of neighbourhood pride, mature trees, parks, and expanding transit access (including the upcoming Eglinton Crosstown and SmartTrack). Enjoy easy access to Smythe Park and the community centre, plus the peaceful Humber River Recreational Trail and the stunning James Gardens botanical park, just a short stroll or scenic bike ride away. This home is perfect for families looking to plant roots and make it their own. Whether you're a renovator, first-time buyer, or multi-generational family, this home offers the rare combination of solid construction, a generous lot, and untapped potential in one of Torontos most promising pockets. (id:60365)




