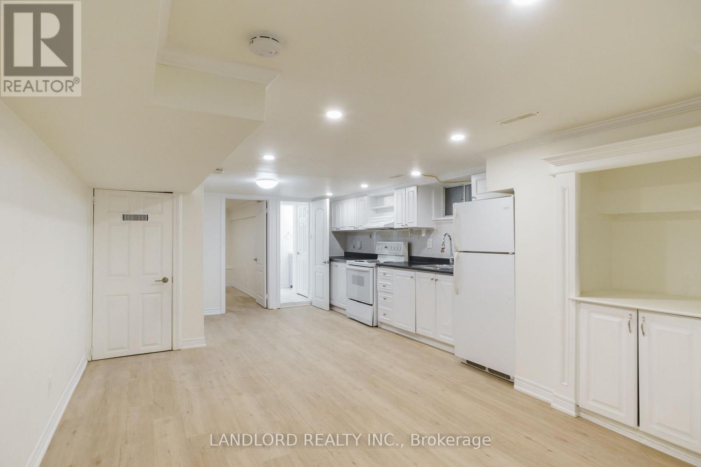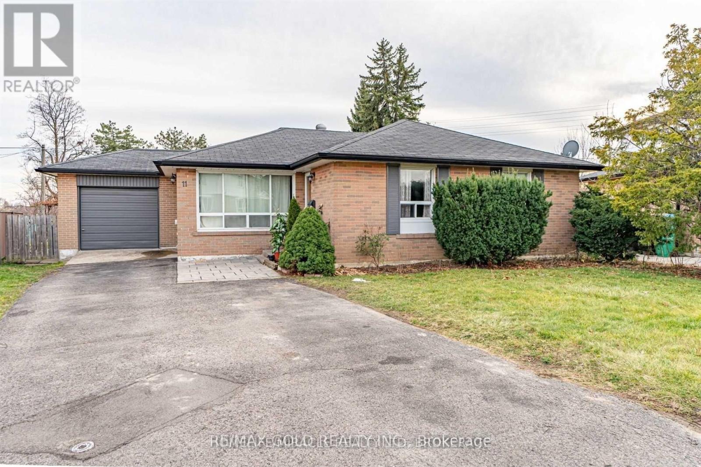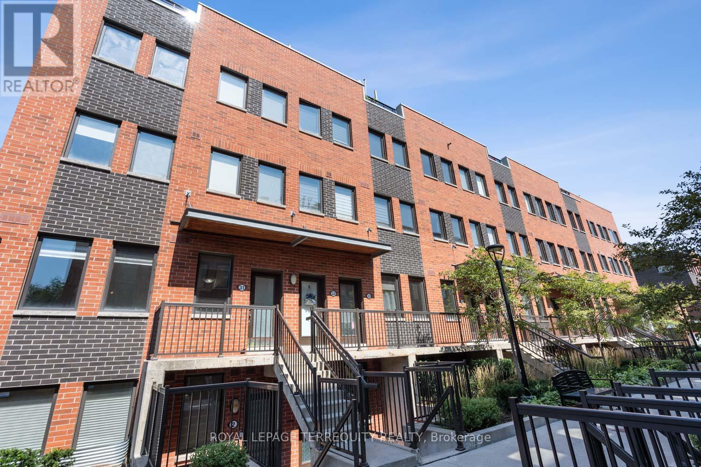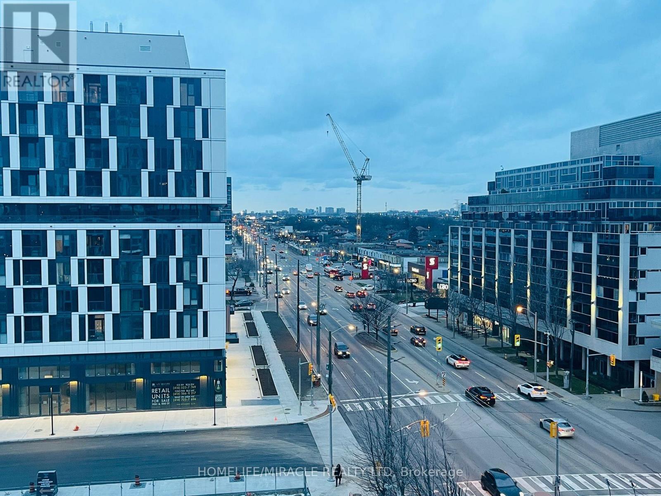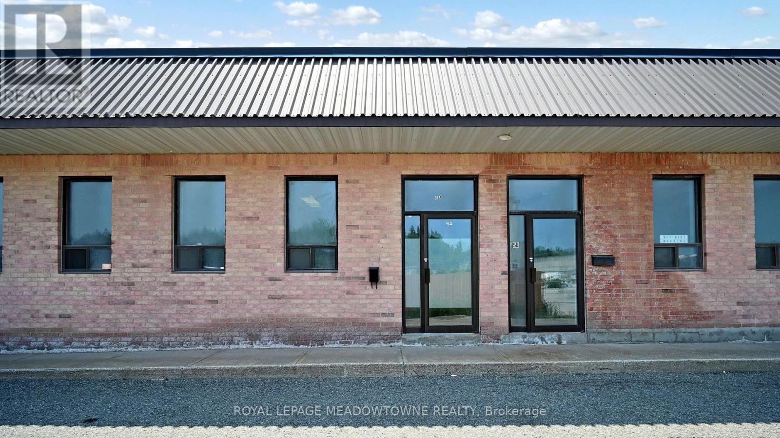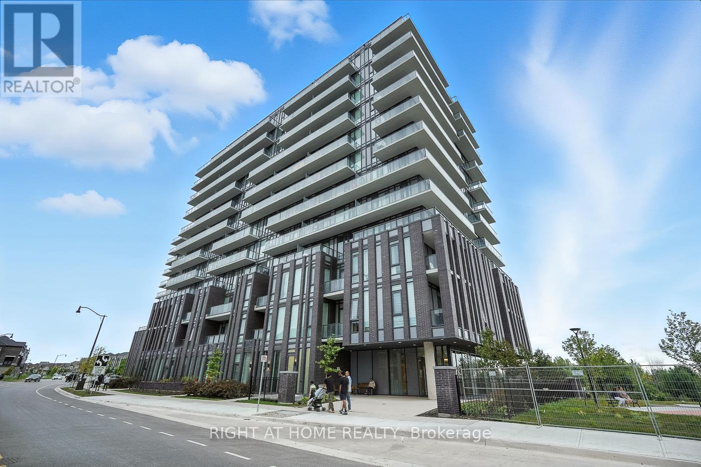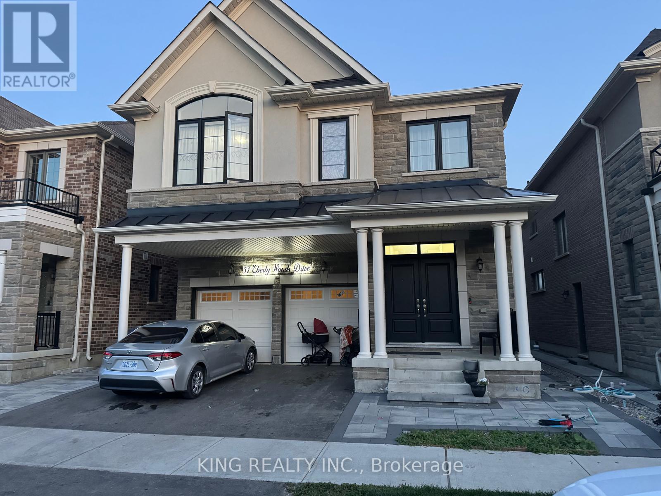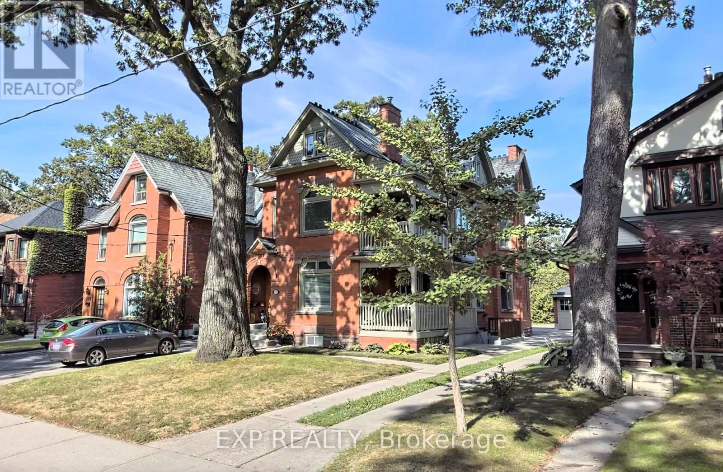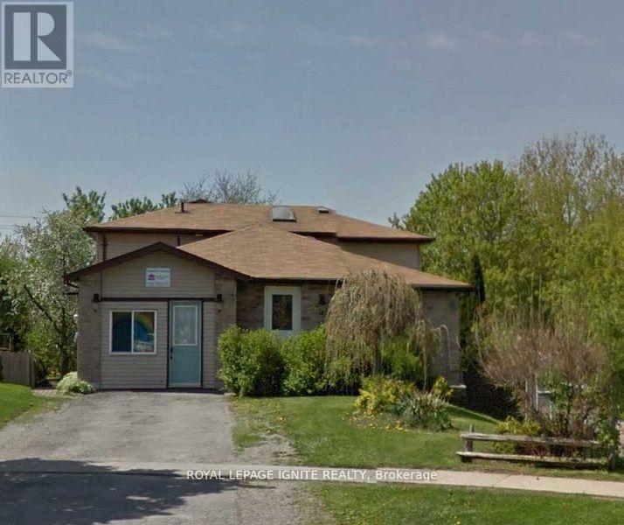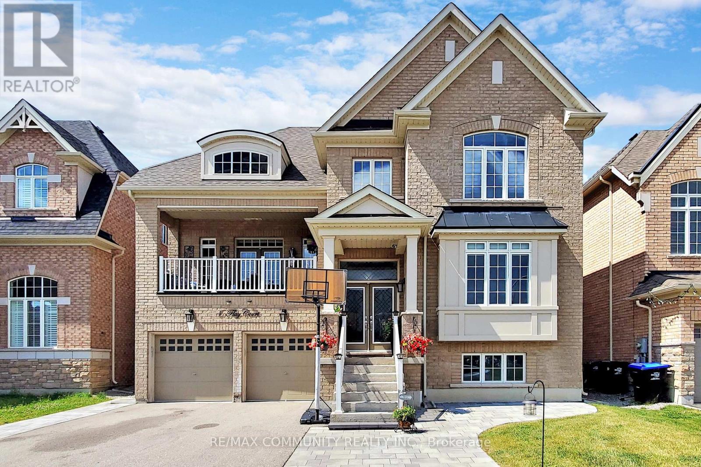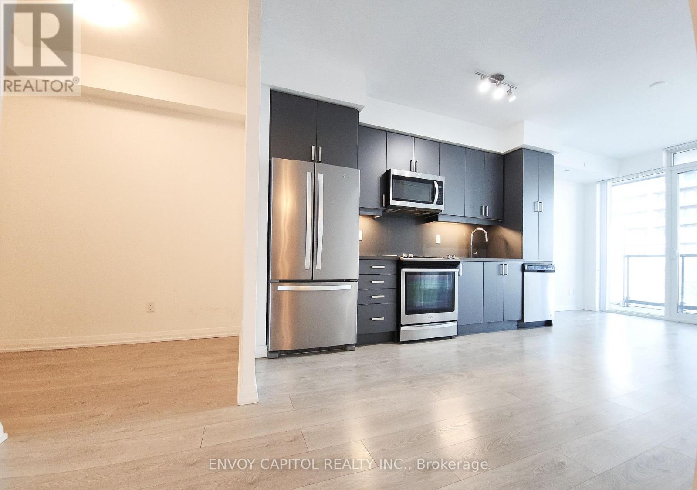Lower - 107 Nairn Avenue
Toronto, Ontario
Newly Renovated Lower Level Unit Featuring 2 Bedrooms And 1 Bath, An Updated Kitchen With Ample Cabinetry, Laminate Flooring Throughout, And Split Layout Bedrooms With Large Closets. Located In Toronto's Vibrant Corso Italia-Davenport Neighbourhood, This Home Offers A Walk Score Of 88, With Trendy Cafes, Local Eateries, Boutique Shops, Parks, And Convenient Transit Options Just Steps Away. Professionally Managed For A Comfortable Living Experience. **EXTRAS: **Appliances: Fridge, Stove, Washer and Dryer **Utilities: Heat, Hydro & Water Included (id:60365)
11 Durham Crescent
Brampton, Ontario
FULL HOUSE 3+2 BEDROOMS 2 FULL WASHROOMS , 6 CAR PARKING, Well Maintained Superb Bungalow Nestled On A Quiet Crescent Surrounded By Parks & Trails; Spacious Living/Dining Combined; Large Eat In Kitchen Walk-Out To Beautiful Extra Large Backyard On A Pie Shaped Lot. 3+1 Bedrooms' W 2 Full Washrooms; Excellent Lower Level W/Large Laundry Room/Storage, 4th Bedroom W/3Pc Ensuite (2015) & Large Open Den & Cozy Family Room. Single Car Garage ,,. (id:60365)
108 Main Street S
Halton Hills, Ontario
Prime Downtown Georgetown Commercial Space with Storefront Exposure! Offering 904 sq. ft. of versatile space, now vacant and ready for customization. The unit features a bright storefront display window, open floor plan with washroom and storage closet remaining, and flexibility to design the layout to suit your business needs. Located in a secure building with other established businesses and professionals, with plenty of public parking nearby. Steps to GO Bus, local restaurants, cafes, shops, entertainment and the Halton Hills Library. Become part of the vibrant BIA community with events like the popular Farmers Market! Rent is calculated on a gross lease basis, with TMI ($11.25/sq ft) included for the first term and subject to yearly adjustments. Tenant responsible for utilities. (id:60365)
31 - 871 Wilson Avenue
Toronto, Ontario
Welcome to modern living in Yorkdale Village. This bright 2 bedroom corner unit townhouse offers a spacious bungalow style layout with 9 ft ceilings, laminate floors and a contemporary kitchen with granite countertops, a gooseneck faucet and a centre island. The sunny southern exposure brings in great natural light throughout. The unit also features a versatile den that can be used as a home office or extra storage. One underground parking and one locker are included. Located in a prime area with TTC at the doorstep and close proximity to Wilson Subway Station, Yorkdale Mall, Costco, Humber River Hospital, schools and parks. (id:60365)
628 - 1007 The Queensway
Toronto, Ontario
Welcome to Verge Condos! Experience Modern Living in this Brand New CORNER UNIT 1 Bedroom with a huge 201SQFT Terrace. One locker included. The open-concept living and dining area features high ceilings, floor-to-ceiling windows, and a private terrace bringing in abundant natural light. The contemporary kitchen is equipped with quartz countertops, stainless steel appliances, and ample cabinetry. Enjoy world-class amenities including a fitness center, yoga studio, co-working lounge, rooftop terrace with BBQs, social and pet spa areas, and more. Ideally located at Islington & The Queensway, steps from transit, shops, restaurants, parks, and Sherway Gardens, with quick access to the Gardiner Expressway a perfect mix of comfort, convenience, and contemporary living. (id:60365)
6a - 305 Armstrong Avenue
Halton Hills, Ontario
Industrial Unit with Grade-Level Shipping Door in Georgetown. Conveniently located minutes to Hwy 7 & 401. Zoning permits a wide variety of uses (no automotive use). Approx. 1,100 sq. ft. set up as open warehouse and light industrial space with 2-piece washroom, man door and grade-level shipping door. Ceiling height to the underside of deck is 14 ft. Radiant gas heating in warehouse. Electrical service: 600 amp, 3 phase. Net rent plus TMI with 3% annual escalation. Tenant to pay gas and hydro. Total monthly rent $2,048.75 plus HST. Limited, 1 space non-designated parking available. Preference given to long-term lease. Applications must include: Commercial Lease Application, Articles of Incorporation, Proof of Identification, and Equifax Credit Score. Formal landlord lease required. Clean use preferred. (id:60365)
803 - 215 Veterans Drive S
Brampton, Ontario
Highly Motivated Seller! No offer date!! Excellently Managed Building!! Modern corner-unit condo with panoramic views! This two-bedroom, two-bathroom unit offers of open-concept living plus an amazing wrap-around balcony. Featuring a spacious kitchen with new appliances, high ceilings, and floor-to-ceiling windows, this home is filled with natural light and showcases mesmerizing views stretching for miles, including a serene forest and pond. Enjoy premium amenities: fitness centre, modern party room with dining and bar setup, Wi-Fi lounge, games room, and boardroom Conveniently situated close to trails, parks, shopping, and just minutes to Mount Pleasant GO Station. Unit includes 1 parking and locker. Dont miss this exceptional opportunity! (id:60365)
51 Eberly Woods Drive
Caledon, Ontario
Beautifully located 5-bedroom, 4-bathroom home available for lease. Features include 9-foot ceilings on the main and second floors, a spacious great room, and hardwood flooring throughout the main level. The open-concept kitchen boasts stainless steel appliances and quartz countertops. Enjoy the convenience of a double-door entry, 2-car garage parking plus 1 additional outdoor parking space. Legal basement apartment is rented separately. Additional highlights include a separate laundry on the second floor and no house directly behind. Close to all amenities for ultimate convenience. 3 parking's available. Tenant to pay 70% utilities. (id:60365)
6 - 223 Evelyn Avenue
Toronto, Ontario
Step Into High Park Living!Bright, cheerful, and full of charm-this 1-bedroom, 1-bath basement apartment is your perfect city retreat! Nestled on a quiet, tree-lined street in High Park North, the unit offers a smart, functional layout with plenty of cozy living space.Location is everything: just steps from High Park, Bloor West Village, and The Junction, you'll have cafés, shops, and restaurants at your doorstep. Commuting is easy with excellent TTC access. Please note: no parking included. (id:60365)
Room #1 - 65 Hickling Trail
Barrie, Ontario
Female or Male, Looking for a Clean Senior to collaboratively live with 5 other Seniors. ....Welcome to 65 Hickling Trail. Clean and Private Room for a Senior has become available for immediate occupancy. If you are in the 50s to 70s you will enjoy this unique set up and live with these friendly people happily. You are an independent at the same time will have all the assistance and company you have been looking for. The monthly rent includes Internet, your own Private Bedroom with a lock, Shared clean common areas that include a Spacious Kitchen, Comfortable Living Room, Separate Dining Room, Clean Wash Room and in-house Laundry. The large quiet and soothing Back Yard is fantastic in the Summer. There is a Property Management company to assist you in all manner. The snow and lawn maintenance is not of your responsibility. Ideally located with easy access to key amenities - public transit, GO Train service, schools, parka, shopping, services, entertainment and recreation. Minutes to commuter routes north to cottage country or south to the GTA. Rent is all inclusive (Including Internet), Furnished Option Available at Extra cost. Parking spot available at extra $25 a month. Don't miss this one of a kind opportunity!**** Gardening Enthusiast **or An area for gardening in the backyard could be arranged if interested for Active Living. (id:60365)
4 Flay Court
Innisfil, Ontario
Welcome to this stunning, solid brick residence offering over 4,500 sq. ft. of finished living space in the established and sought-after Village of Cookstown. This impressive home features a rare 3-car tandem garage, providing ample parking and storage. Step inside to a spacious and functional layout, perfect for growing families or entertaining. The large kitchen includes a walk-out to a generously sized backyard ideal for a future pool or garden oasis. Upstairs, enjoy the convenience of an upper-level laundry room and a one-of-a-kind walk-in linen closet, adding both function and luxury. The fully finished basement includes a 3-piece bathroom, additional storage space, and inside access to the garage. (id:60365)
2411 - 7895 Jane Street
Vaughan, Ontario
Modern 1+Den Condo at The MET! Contemporary open-concept layout featuring a spacious, separate den ideal for a home office, guest space ormulti-use space. Functional kitchen with S/S appliances and stone countertop and backsplash. The primary bedroom includes a well-appointedensuite with an upgraded glass shower. Large private balcony provides the perfect outdoor relaxation. Includes 1 parking space and 1 locker.Prime location just steps to the Vaughan Metropolitan Centre subway and bus terminal, offering direct, stress-free access to York University anddowntown Toronto. Minutes to Vaughan Mills, Canada's Wonderland, hospital, restaurants, and entertainment. Quick access to Hwy 400/407.The MET offers exceptional amenities: 24-hour concierge, fitness centre with Yoga room, Sauna and Hot Tub, party room, games room, theatre,and outdoor BBQ & lounge areas. Perfect for couple, students, and working professionals. (id:60365)

