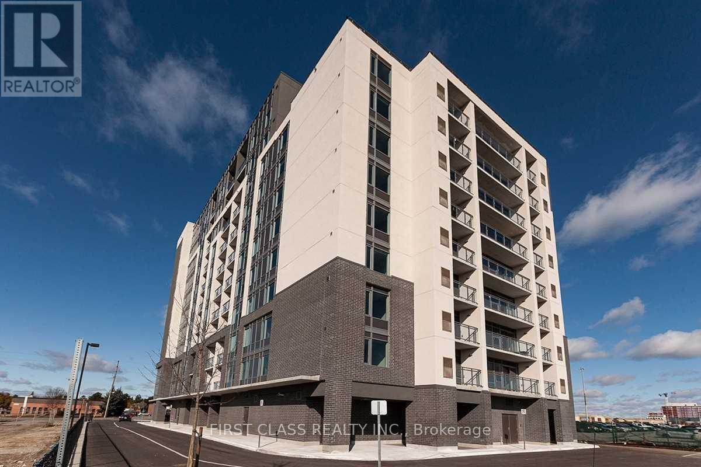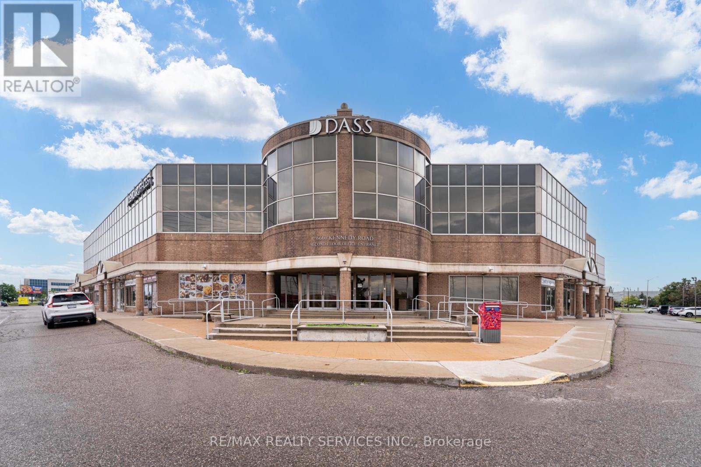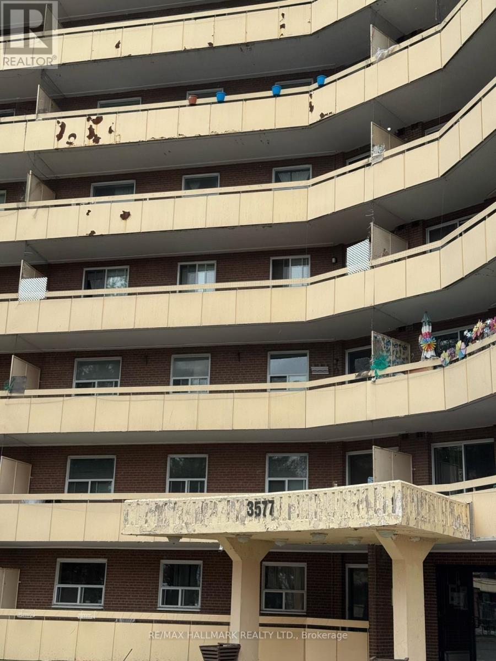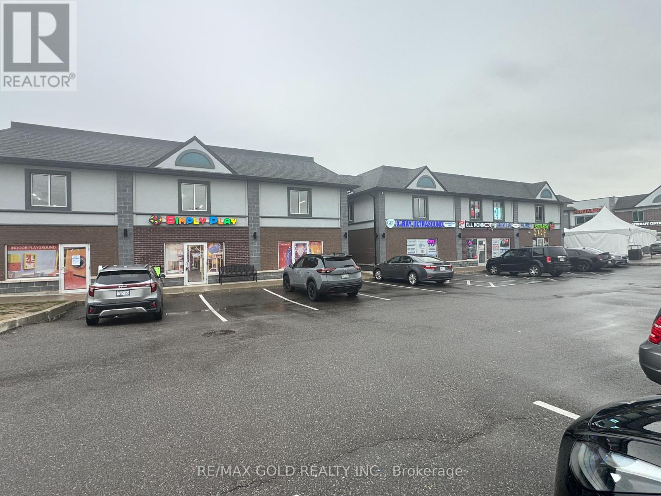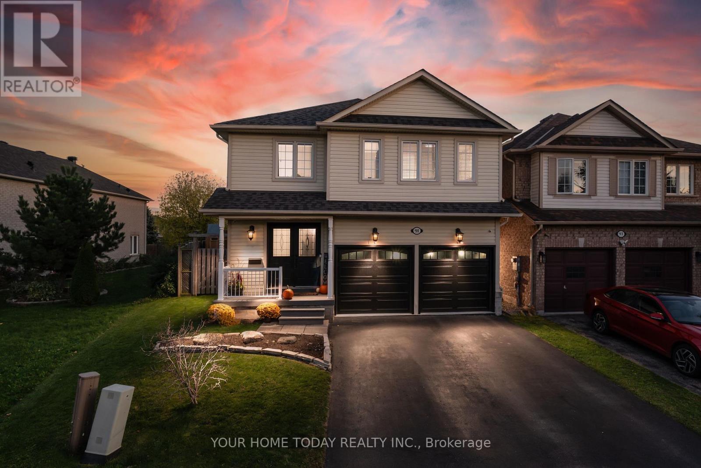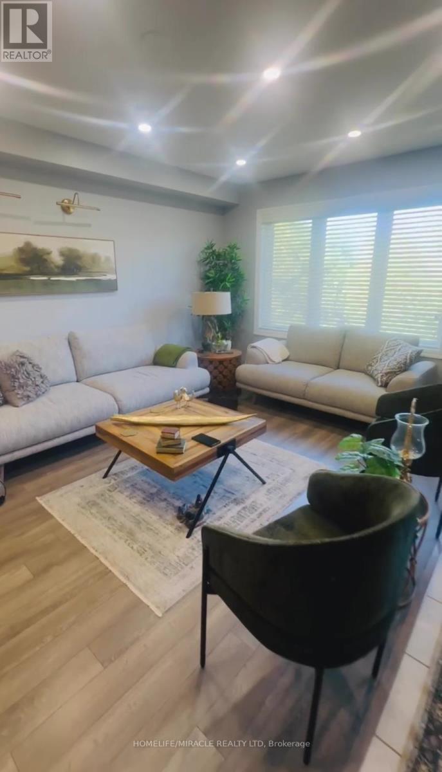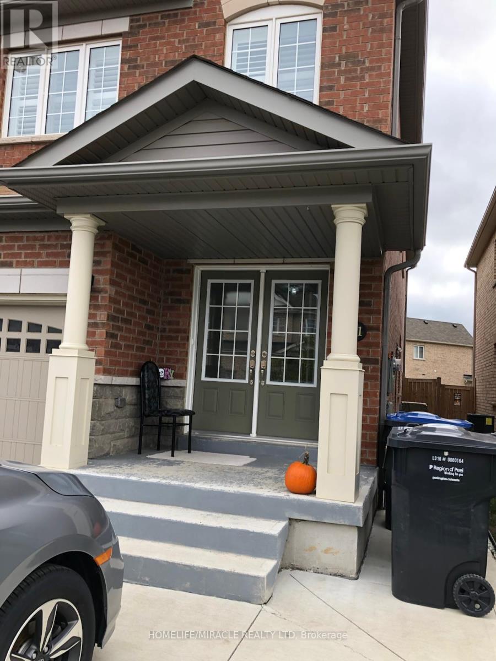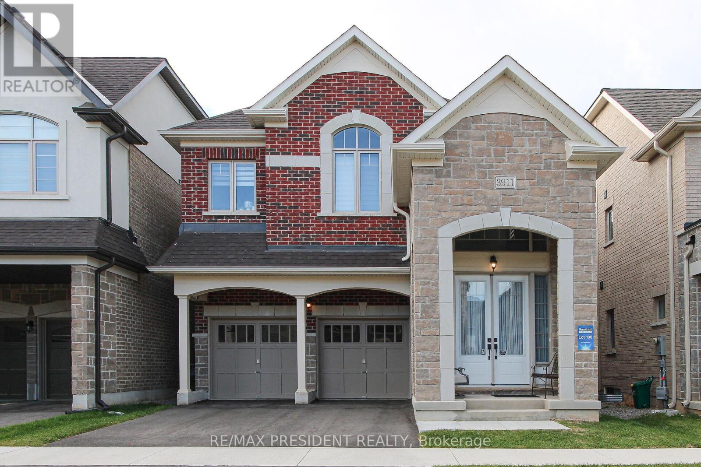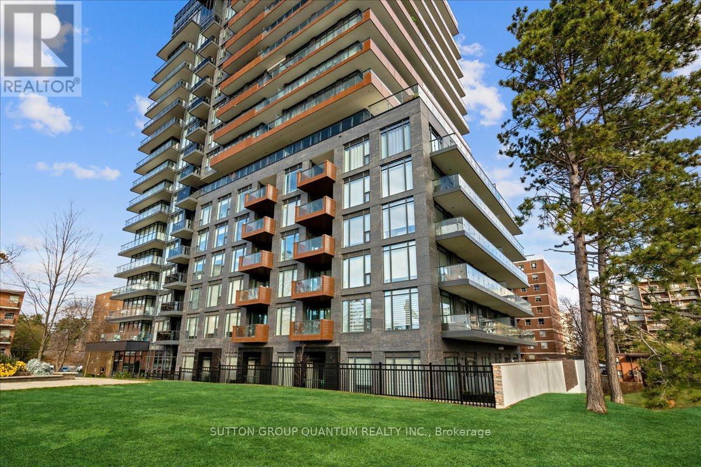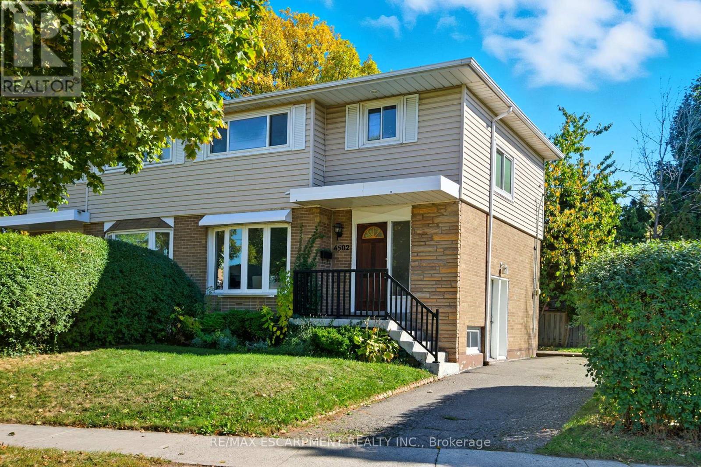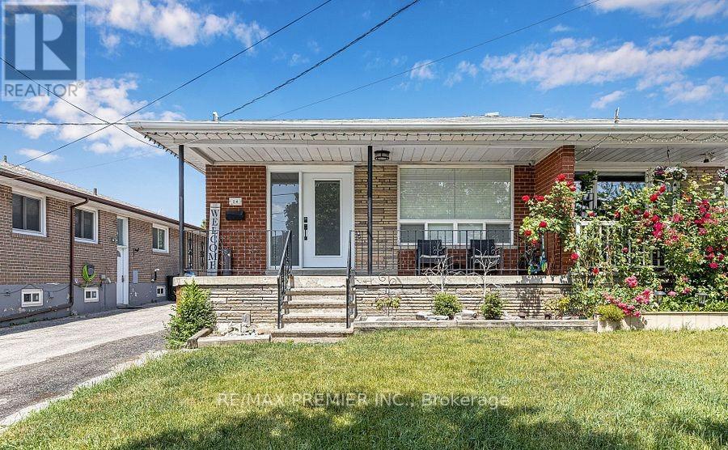206 - 716 Main Street E
Milton, Ontario
Beautiful Condo in Prime Central Milton Location!Welcome to Jasper Condos-this bright and modern 1-bedroom, 1-bath suite offers an open-concept layout with Energy Star appliances and in-suite laundry for your convenience. Enjoy unobstructed south-facing views of the stunning Niagara Escarpment from your private balcony. Includes 1 surface parking space and 1 locker. Ideally located in the heart of Milton, just steps to shops, restaurants, schools, and the Milton GO Station-perfect for commuters! Photos are from previous listing. (id:60365)
311 - 3577 Derry Road E
Mississauga, Ontario
Spacious 2-bedroom unit in a sought-after Mississauga location. Enjoy a carpet-free layout with built-in storage, ensuite laundry, and a large private balcony. Conveniently close to all major amenities just 5 minutes to Pearson Airport and Woodbine Centre, 4 minutes to the GO Station, and under 10 minutes to Humber College. Easy access to Highways 427, 401, and 407 makes commuting a breeze! (id:60365)
A1 - 12550 Kennedy Road
Caledon, Ontario
Premium Retail & Office Unit available for Lease in Strawberry Fields Plaza, Caledon! An exceptional opportunity to lease a Unit at a Prime Location in the only retail plaza within this fast-growing and vibrant neighborhood. Strategically located amid new subdivisions and schools, offering maximum visibility, high traffic, and excellent accessibility. Featuring a modem architectural design, ample on-site parking, and strong community presence, Strawberry Fields Plaza provides the perfect setting to establish or expand your business in a location with virtually no local competition. Ideal for a wide variety of uses, including Restaurant, Cafe, Shawarma, Fast Food place, Burger Shop, Ice Cream Shop, Bakery, Gym./Fitness studio, Bank, Financial Institution, Convenience Store or Dollar Store, Clothing Store or Fashion Boutique, Jewellery Store, Home Decor or Improvement, Florist, Printing/Courier, Hardware, Pet Supplies, Appliances, or Professional Offices such as Real Estate, Mortgage, Law, or Accounting Firms. Don't miss this rare leasing opportunity in Caledon's most desirable and fastest-growing community. Grow your brand in Strawberry Fields Retail Plaza-where visibility, convenience, and community come together for success! (id:60365)
A1 - 12550 Kennedy Road
Caledon, Ontario
Premium Retail & Office Unit available for Lease in Strawberry Fields Plaza, Caledon! An exceptional opportunity to lease a Unit at a Prime Location in the only retail plaza within this fast-growing and vibrant neighborhood. Strategically located amid new subdivisions and schools, offering maximum visibility, high traffic, and excellent accessibility. Featuring a modem architectural design, ample on-site parking, and strong community presence, Strawberry Fields Plaza provides the perfect setting to establish or expand your business in a location with virtually no local competition. Ideal for a wide variety of uses, including Restaurant, Cafe, Shawarma, Fast Food place, Burger Shop, Ice Cream Shop, Bakery, Gym./Fitness studio, Bank, Financial Institution, Convenience Store or Dollar Store, Clothing Store or Fashion Boutique, Jewellery Store, Home Decor or Improvement, Florist, Printing/Courier, Hardware, Pet Supplies, Appliances, or Professional Offices such as Real Estate, Mortgage, Law, or Accounting Firms. Don't miss this rare leasing opportunity in Caledon's most desirable and fastest-growing community. Grow your brand in Strawberry Fields Retail Plaza-where visibility, convenience, and community come together for success! (id:60365)
91 Mowat Crescent
Halton Hills, Ontario
An inviting covered porch welcomes you into this lovely family home that has been updated with attention to detail and a designer flair. The main level features stylish flooring, pot lights and tasteful finishes throughout. The kitchen enjoys neutral white cabinetry, subway tile backsplash, breakfast bar, pantry and walkout to a party-sized deck overlooking the nicely landscaped and very private yard. A large dining room with corner gas fireplace is ideal for entertaining a crowd while the sun-filled living room (open to the breakfast area) is perfect for family time. A nicely updated powder room and garage access complete the level. The upper level offers the same flair and attention to detail found on the main level with three spacious bedrooms and two full bathrooms. The primary bedroom enjoys a luxurious 3-piece ensuite and a superb walk-in closet with built-in shelving and two separate pocket doors. Two remaining bedrooms share the nicely updated 4-piece bathroom. An office nook/den overlooking the staircase completes the level. The lower level, also decorated with a designer flair, adds to the living space with a rec room featuring an eye-catching built-in fireplace, an enviable laundry room and plenty of storage/utility space. For your outdoor fun the backyard offers a huge deck with privacy panel, pergola and gazebo overlooking the large pie-shaped yard complete with mature trees and lovely gardens. A good-sized shed and play structure add to the enjoyment. Wrapping up the package is the well-equipped garage with attached shelving, loft storage and slatwall panels for added convenience. Located in a quiet family friendly neighbourhood just steps to community sports field, park and trail and close to Trafalgar Sports Park, schools, hospital, fairgrounds, downtown shops, library and more. Easy access to main roads for commuters is a bonus! (id:60365)
34 - 1125 Leger Way
Milton, Ontario
Client RemarksRare opportunity to lease a beautiful townhome situated on a prime ravine lot. Features 3 bed &3 washroom. Open concept layout on main Floor. Living, dining & kitchen Overlooking backyard. W/ Matching floors & Staircase plus powder room. Laundry Conveniently located on second floor. Lots of upgrades, pot light, quartz counter, etc. Close to all amenities, transit, shopping 7 Schools. Upper Floors only. Basement is not included. (id:60365)
31 Banbridge Crescent
Brampton, Ontario
4 Bedroom 2.5 Washrooms Semi Detached in the Area of Credit Valley. Main Floor Laundry, Beautiful Kitchen With S/S Appliances. Main Floor Hardwood And Oak Stair. Easy Access To Public Transit, Schools, Shopping, And All Amenities. Landlord Will Interview AAA Tenants. Professionally Employed, Good Credit, Habits To Keep The House Tidy and Clean. Tenant Pays 70% Utilities. (id:60365)
3911 Koenig Road
Burlington, Ontario
Beautiful detached home available for Sale in the highly sought-after Alton Village community. This spacious Orinoco model offers 3,161 sq. ft. of total living space, including 677 sq. ft. of a finished basement with a separate entrance. The main floor features an open-concept layout with a modern kitchen equipped with granite countertops, extended cabinetry, and a breakfast area, as well as a welcoming dining room and a convenient powder room. A walkout from the kitchen leads to enjoying the backyard. Upstairs, you'll find four generous bedrooms, two full bathrooms, and a cozy family room. The primary bedroom includes two closets and a luxurious ensuite bathroom. The finished basement provides a large recreation room and an additional full bathroom, offering excellent potential for an in-law suite or rental income. With over $35,000 spent on upgrades, this home combines style, comfort, and functionality. Located close to top-rated schools, parks, shopping centers, restaurants, the GO Station, and major highways, this is a rare opportunity to own a beautiful home in one of Burlington's most desirable neighborhoods. (id:60365)
315 - 21 Park Street E
Mississauga, Ontario
Welcome to Port Credit...one of the most desired waterfront communities in the GTA! This luxury residence was built 3 years ago, and is located in the heart of Port Credit. Premium quality finishes with resort-like amenities - 24hr concierge service; gym, yoga and pilates studio; conference& party rooms; theatre; billiard and games room; pet spa; guest suite; car wash; outdoor BBQ and patio; and more! Bright 645 sq ft unit features hardwood floors throughout, custom island with room for seating and additional storage, built-in appliances, 2 bathrooms, plus a large 80 sq ft balcony! Work from home in your separate office with sliding doors for added privacy. Convenient in-suite laundry. Primary bedroom features floor to ceiling windows and an ensuite bathroom! Integrated home security system via SmartONE controlled by your phone. This location is perfect for those with an active lifestyle and working professionals. Just steps to the Port Credit GO Train, the Credit River, Lake Ontario, waterfront parks, walking trails, arena, playground, Port Credit Library, canoe & rowing clubs, salons & spas, cafes, restaurants, Starbucks &more! NOTE: $2500/mo without parking OR $2650/mo with 1 parking spot and 1 bike storage locker. See website link for more details! (id:60365)
4502 Bennett Road
Burlington, Ontario
Welcome to your move-in ready home in this fabulous family-friendly neighbourhood in Burlington! This beautifully updated semi-detached property offers three plus one bedrooms and two full bathrooms, perfectly blending comfort and modern style. Step inside to find a bright, freshly painted interior complemented by updated black hardware and stylish light fixtures throughout. The updated kitchen is sure to impress with stainless steel appliances, sleek cabinetry and quartz countertops with plenty of space for meal prep or entertaining. Upstairs you'll find three generous bedrooms with oak hardwood floors and an updated full bath. Downstairs, the finished basement with brand new carpet provides an inviting space for a rec-room, home office or guest suite-complete with its own full bathroom and bedroom. Outside, enjoy a spacious side yard large enough to accommodate a future garage, offering endless possibilities for expansion or outdoor living. Conveniently located close to parks, schools, shopping and major highways, this home is perfect for families and professionals alike. Don't miss your chance to move into one of Burlington's most desirable communities-nothing left to do but move in and enjoy! RSA. (id:60365)
Main Floor - 24 Hucknall Road
Toronto, Ontario
Beautifully renovated main floor, 3 bedroom bungalow in York University area. This home has a stunning modern kitchen, great for entertaining. Quartz counter tops and custom back splash, sleek and durable. Lots of storage and pantry space. Open concept living room and dining room with abundant natural lighting. Huge primary bedroom with spa-like ensuite bathroom. Large sized bedrooms and another upgraded main bathroom. Meticulously updated in every detail. Clean and ready to move in. One small pet can be discussed. Includes use of the back yard, the garden shed and the driveway. Minutes to subway station, public transit, 400 series highways, Walmart, LCBO, Schools, Downsview Park, and much more! (id:60365)

