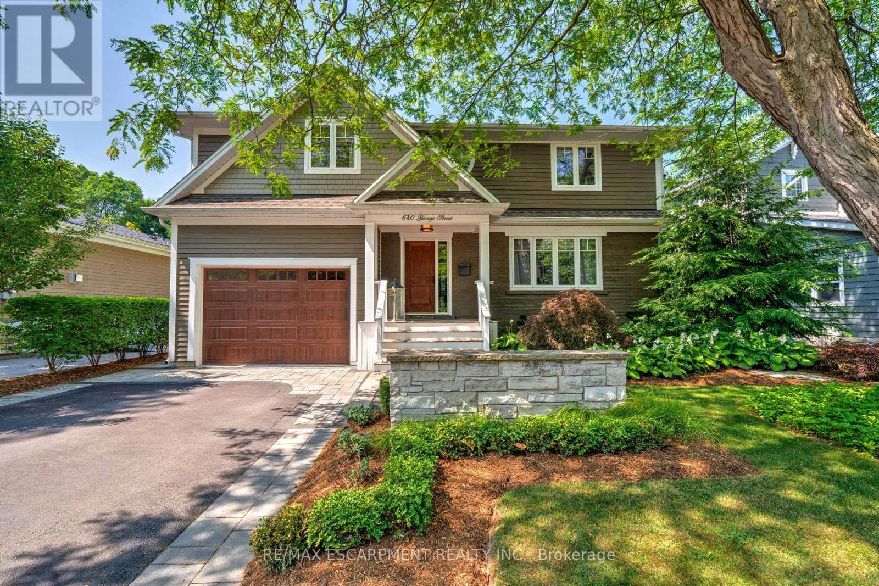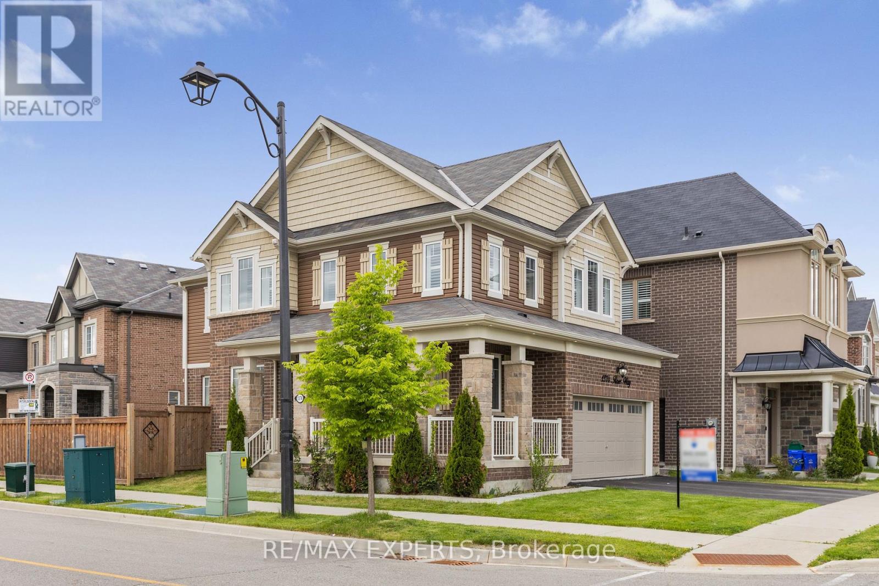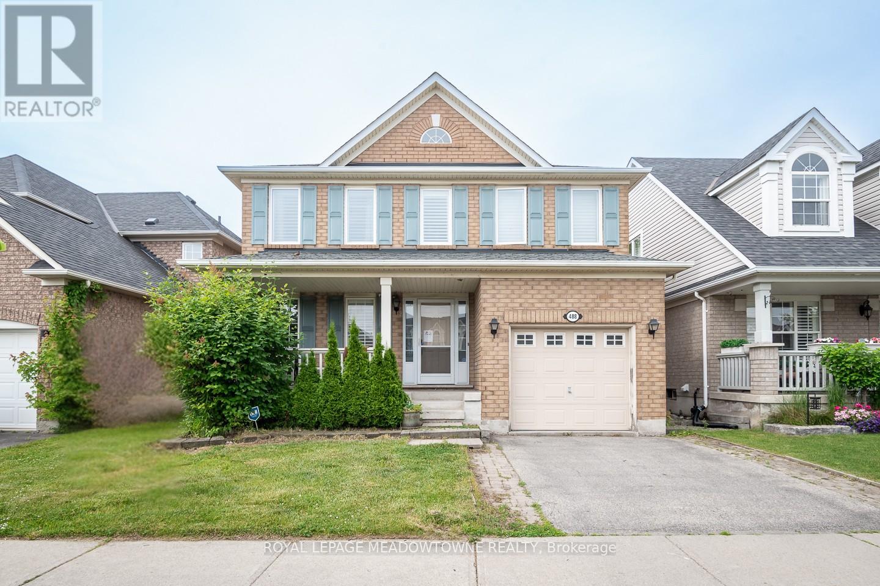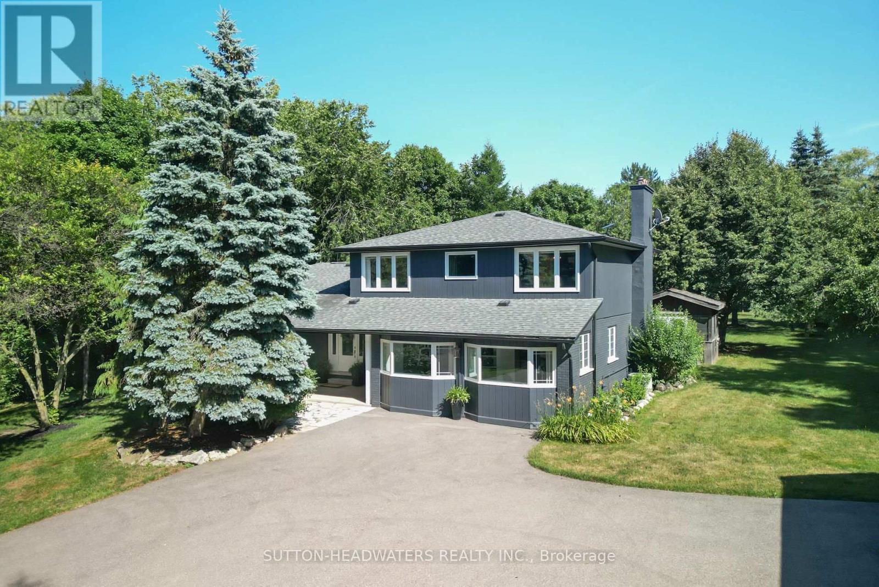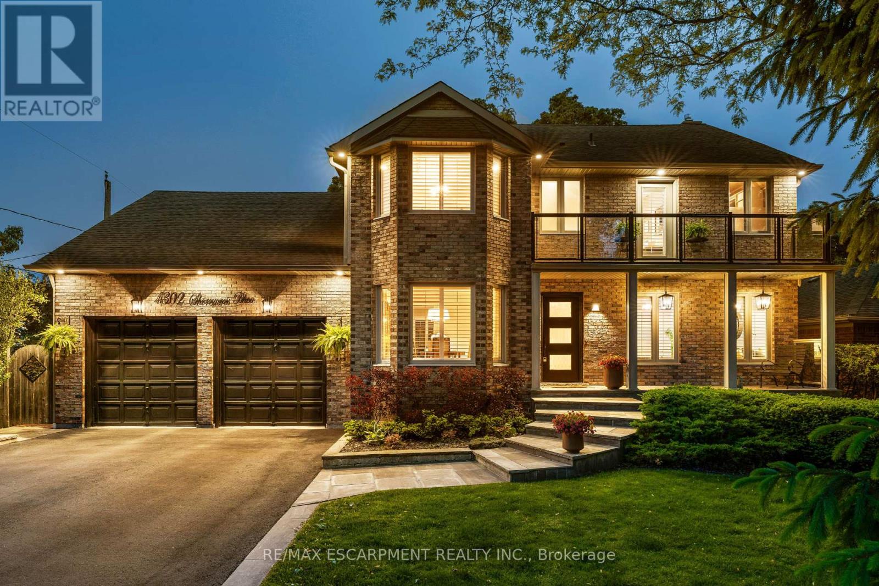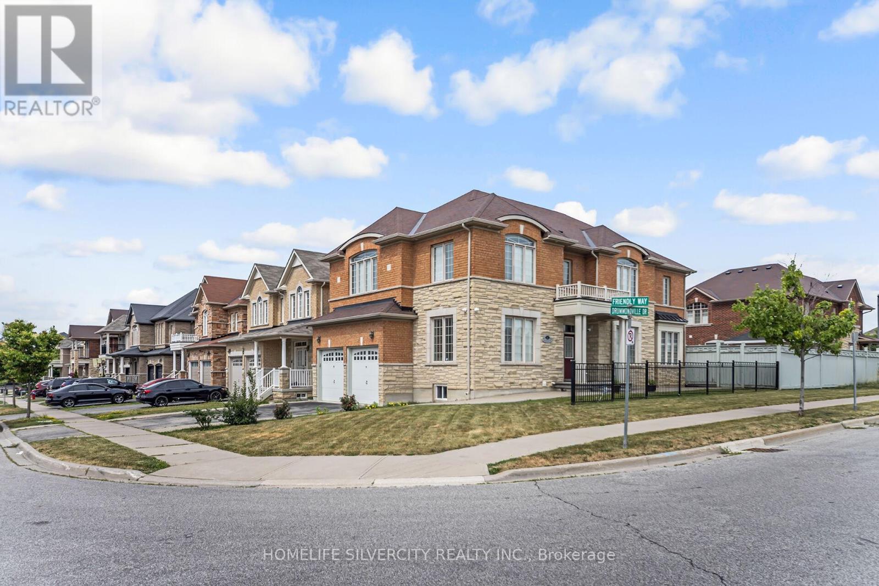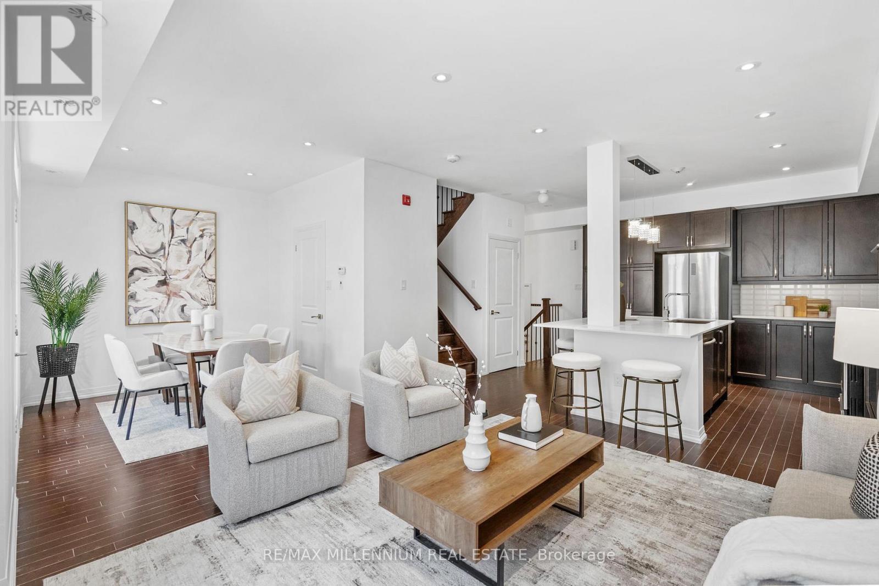640 George Street
Burlington, Ontario
Some homes just have that certain something - the kind of curb appeal that makes you stop and stare. Welcome to Burlingtons desirable core, where this 4+1 bedroom, 3.5 bathroom home delivers space, function, and a backyard that feels like a private escape. Inside, hand-scraped hardwood floors lead you through sun-filled spaces, starting with a formal dining room perfect for gatherings. The well-appointed kitchen features quality cabinetry, granite counters, and an oversized island that anchors the home. It opens to a generous great room with a coffered ceiling, stone fireplace, and dual walk-outs to the backyard. A main floor bedroom or office, mudroom with laundry and garage access, and an a stylish powder room complete the main level. Upstairs, the primary suite features a walk-in closet and an ensuite with a soaker tub overlooking the yard and a glass shower, plus two additional bedrooms and a full bath. The finished lower level offers a spacious family room, additional seating area, the fifth bedroom, and a full bath. Step outside and it only gets better, an incredibly private, meticulously landscaped backyard with mature trees, lush gardens, dozens of flourishing hydrangea's, elegant stonework, and low-maintenance turf. The oversized porch with built in bbq area, in-ground pool (newer liner, pump, and cartridge filter), waterfall feature, and covered outdoor lounge with gas fireplace make it the perfect space to gather or unwind. A home that captures attention. Luxury Certified. (id:60365)
38 Rising Hill Ridge
Brampton, Ontario
Discover this beautifully upgraded corner semi-detached home in Brampton's prestigious Westfield community in Bram West.The home is at the border of Mississauga & Brampton. Step through a welcoming foyer adorned with ceramic flooring and a handy closet, leading into a, open-concept main floor. The spacious living area showcases rich hardwood floors, pot lights, and a large picturesque window, flowing seamlessly into dining space. The gourmet kitchen is a true centerpiece, featuring granite countertops, a contemporary mosaic backsplash, and a gas line for your range/stove. A chic pendant light accents the breakfast bar and a sleek range hood. The kitchen opens to a cozy dining area with hardwood flooring and walk-out access to a large backyard with patio, ideal for entertaining and everyday comfort. A gas fireplace with a custom stone surround adds warmth and charm to the living space. Smart home features include WiFi-enabled pot lights and an Ecobee thermostat with Alexa integration, offering both convenience and efficiency. Oak staircase with modern metal pickets leads to the upper level, where you'll find four generously sized bedrooms. The primary suite features a large window, a 4-piece ensuite, a walk-in closet and soft broadloom flooring for a restful retreat. Second bedroom boasts it's own 3-piece ensuite serving as an in-law suite. All bedrooms have large windows and ample closet space. An exceptional layout ideal for families. Additional features include an HRV system for improved air quality, a striking side entrance with elegant interlocking stonework in both the front and backyard, and an attached garage with opener for added convenience. Legal Finished basement with 2 bedrooms, kitchen, washroom, and laundry with separate entrance. Ideally located within walking distance of Whaley's Corner Public School, Eldorado Public School, and Jean Augustine Secondary School and shopping plazas including Lionhead Market Place, with minutes to 401 & 407 highways (id:60365)
1374 Rose Way
Milton, Ontario
Welcome to 1374 Rose Way, a bright and spacious 4-bedroom, 3-bathroom home situated on a desirable corner lot in Milton's direct area of Cobban. This property boasts an inviting open-concept living and dining area, perfect for entertaining and everyday life. Enjoy the abundance of natural sunlight that fills the home, complemented by soaring 9-foot ceilings on the main level. Upgraded light fixtures and hardwood floors throughout the first and second levels, The kitchen is a true highlight, upgraded modern cabinetry, a breakfast bar, stylish backsplash, stainless steel appliances, and a range hood. The master bedroom offers a private retreat, featuring a walk-in closet and a 4-piece ensuite bathroom with a large upgraded glass shower. Upstairs you will find three large size bedrooms with extra windows and a Convenient second floor laundry. **LEGAL ONE BEDROOM** apartment in the basement ideal for extra income or in-law suite. (id:60365)
488 Trudeau Drive
Milton, Ontario
Welcome home! This detached property offers 5 total bedrooms and is perfectly situated within walking distance of 3 great schools, parks, and restaurants. A short drive to the dog park, highway 401 & community center. Offering 1800sqft, this freshly painted home features newly upgraded lighting, kitchen cabinets, quartz countertops, and plenty of storage space perfect for culinary enthusiasts. The floor plan flows into the dining and living areas, creating the perfect space to entertain. Bonus!! Some newer windows and California shutters throughout. The home offers four generously sized bedrooms, providing ample space for family, guests or a home office setup. The primary suite is a complete with an ensuite bathroom and plenty of closet space. The finished basement with newly installed vinyl flooring, offers an additional bedroom, full bathroom and living space perfect for a recreation room, home theater, or gym. Outside, enjoy a backyard retreat, ideal for outdoor dining, relaxation, or playtime with children and pets. The family-friendly neighborhood provides a large park within walking distance, ensuring an active and fulfilling lifestyle. Don't miss the opportunity to own this great home and experience all it has to offer! (id:60365)
563 River Road
Caledon, Ontario
Privacy, Privacy.....Welcome to River Rd. 2.51 acres in the west end of the Historic Hamlet of Belfountain. This home is a must see for all who enjoy endless daylight through massive updated windows. Towering 40ft pine trees line the perimeter and the spring fed pond that is stocked with Rainbow Trout. The pond has clear views right to the bottom and is incredibly fresh & clean as it has been designed and engineered to flow to the Credit River. The property is extremely private and is hidden from views by the few neighbors whose properties adjoin this enclave. The house has been tastefully updated over the recent years including all washrooms, kitchen, living room, family room, Primary bedroom, pantry and the 2nd primary bedroom situated in the lower level which offers private access from the outside stairwell - perfect for the extended family. The 2nd floor primary boasts an almost 9x10ft, his/hers W/I closet with exceptional lighting through the 3 panel window. Close off the closet with the custom made, historic lumber barn door. The primary bedroom recently updated with pot lights, fresh paint & accent wall. Enjoy the additional outside features such as the screened gazebo, professionally maintained above ground pool, frog pond and of course the cottage away from the cottage situated over the spring fed pond. Strategically situated, you can walk from your new home to the quaint shops in Belfountain and be back in just 10 minutes to sheer privacy. You won't be disappointed with the 3 bay garage with storage loft that is waiting to house your toys. Just a Hop, Skip & a Jump to endless trail systems, the Belfountain Conservation Park and The Forks of the Credit Provincial Park. just a cast away from the Caledon Trout Club and the Credit River. Snow Shoe to the Caledon Ski Club and you will be just a Chip and a Put away from some of Canada's best Golf & Country Clubs. (id:60365)
4302 Shoreacres Place
Burlington, Ontario
Timeless elegance are the hallmarks of this iconic home situated on a tranquil peaceful ravine setting in prestigious Shoreacres. This property is a masterpiece of functionality, offering an extraordinary lifestyle in one of Burlingtons coveted neighbourhoods. The home has all the must haves including an open concept eat-in kitchen with a large island which overlooks the great room with fireplace creating a welcoming atmosphere for family and guests. Spacious separate dining and living room. The primary bedroom is a luxurious sanctuary with custom closets, spa-like ensuite and balcony. Down the hall, you will find the additional bedrooms which are all generous in size. An amazing self contained private nanny or in-law suite accessible by a 2nd staircase. Finished lower level rec room, gym and plenty of storage. Ideal teenage haven. The south facing rear yard is a true oasis. Beautifully landscaped grounds include a deck with hot-tub, patio, lush greenery and privacy. This location cannot be beat! Within minutes to the the lake, GO, shopping, restaurants and top rated schools. (id:60365)
36 Treegrove Crescent
Brampton, Ontario
~ Wow Is The Only Word To Describe This Great! Wow This Is A Must See, An Absolute Show Stopper!!! A Stunning 4+1 Bedroom Fully Detached Executive Home On A Premium Lot With An Extra Deep Backyard (Boasting 3090Sqft Of Above Grade Living Space)!! Be Greeted By 9' Ceilings On Main Floor With Gleaming Hardwood Floors Flowing Throughout Main And Second Levels!! Gorgeous Designer Kitchen Features Quartz Countertops, Stainless Steel Appliances, Backsplash, And Spacious Eat-In Area!! Open-Concept Family Room With Cozy Gas Fireplace And Custom Feature Wall Perfect For Family Gatherings!! Upstairs Offers 4 Spacious Bedrooms, 3 Full Washrooms, And A Separate Loft/Office Space Ideal For Work Or Study!! Main Floor Also Includes A Private Office Great For Work From Home Setup!! Custom Feature Walls Throughout Add Luxury And Elegance!! A True Childrens Paradise Carpet Free Home Except (1) Bedroom!! Professionally Finished Basement With 1 Bedroom Finished With Legal Separate Side Entrance Ideal For Extended Family Or Granny Ensuite!! Potential Exists For Second Side Entrance To Create Another Basement Unit!! Enjoy Outdoor Living In The Expansive Backyard With Beautifully Maintained Lawns Perfect For Entertaining!! In/Out Pot Lights Add Amazing Curb Appeal And Warm Ambience!! Additional Highlights Include Newer Roof (2021), Solid Hardwood Staircase, 2 Entrances To Basement, And A Garage Equipped With EV Charging Outlet!! This Home Combines Luxury, Functionality, And Modern Comfort Seamlessly A Perfect Choice For Families Seeking Space, Income Potential, And Timeless Design!!Ask ChatGPTAsk ChatGPT (id:60365)
26 Drummondville Drive
Brampton, Ontario
10 Ft Ceiling in Main Floor, Absolutely rgeous Premium Corner Lot W/Brick and stone Exterior, in & Castlemore area. This property is situated in the highly sought-after neighbourhood, known for countertops, an island, and S/S Appliances. Concrete in backyard, Extended Exposed Concrete countertops, an island, and S/S Appliances. Concrete in backyard, Extended Exposed Concrete The property is conveniently located near shopping centres, schools, public transit, and places of worship. Builder Side Entrance. (id:60365)
6 - 62 Preston Meadow Avenue
Mississauga, Ontario
Welcome to The Urban Towns at Preston Meadow where smart design meets city convenience! Unit #6 is a modern 2-bedroom, 2-bath stacked townhouse featuring a bright open-concept layout, 9-ft ceilings, and your own private balcony the perfect spot to unwind. The sleek kitchen boasts quartz countertops, stainless steel appliances, and a breakfast bar ideal for casual dining or entertaining. Upstairs, youll find two spacious bedrooms, upper-level ensuite laundry, and a full 4-piece bath.Perfectly located in the heart of Mississauga near Square One, major highways (403/401/410), top-rated schools, parks, and the upcoming Hurontario LRT, this home is ideal for first-time buyers, young professionals, and investors alike.Low monthly maintenance fees and a high walkable lifestylethis is the one youve been waiting for! (id:60365)
2015 Stanfield Road
Mississauga, Ontario
Stylishly renovated and move-in ready, this 3-bedroom home offers a main-floor primary suite, two full baths, and a bright open-concept layout with a sleek kitchen, quartz counters, and a custom electric fireplace wall. Finished top to bottom with a separate entrance to a basement rec room or potential in-law suite. Major 2023/24 updates include electrical (200 amp),windows, kitchen, baths, flooring, pot lights, appliances, trim, and more. Roof (2022) and furnace (2018). Set on a large lot in a family-friendly area offering future potential to build a new custom home. Based on zoning guidelines and lot size, this property may allow for a home of up to approximately 4,600 square feet, subject to municipal approval. Buyer to verify all development potential with the City of Mississauga. Easy access to transit, shopping, schools, and highways. (id:60365)
17 Primo Road
Brampton, Ontario
Absolutely Stunning! Beautifully Maintained & Nicely Upgraded 4 Bed, 3 Bath Townhome in One of Northwest Brampton's Most Desirable Neighborhoods. Featuring 9-Ft Ceilings, Fresh Paint, and One of the Largest Floorplans Offered by the Builder. Bright & Airy Main Level Offers a Spacious Foyer, Open-Concept Living/Dining Area, and a Stylish Kitchen With Stainless Steel Appliances, Backsplash, Centre Island, Granite Counters, and a Breakfast Area That Walks Out to a Beautiful, Low-Maintenance Concrete Backyard. Elegant Solid Oak Staircase Leads to a Generous Primary Suite With Coffered Ceiling, His & Her Closets, and an Ensuite. Three Additional Spacious Bedrooms With Double Closets. California Shutters, Garage Access to Home, No Sidewalk, and a Prime Location Close to Mount Pleasant GO, Schools, Parks, Grocery, Banks & Shopping. (id:60365)
2024 Markle Drive
Oakville, Ontario
Discover this beautiful 4-bedroom, 2.5-bathroom home, nestled in the highly sought-after River Oaks neighbourhood. From the moment you arrive, you'll be impressed by its excellent curb appeal and meticulously maintained landscaping. Inside, hardwood floors flow seamlessly throughout, connecting the main living area with its cozy gas fireplace to a spacious kitchen thats perfect for family gatherings and entertaining guests. Step out into your tranquil backyard, a true outdoor oasis, featuring two convenient patio doors and an outdoor gas line for effortless summer BBQs and gatherings. Upstairs, retreat to the generously sized bedrooms and beautifully renovated bathrooms that add a touch of luxury to your daily routine, complete with heated towel bars for ultimate comfort. This home offers the perfect blend of comfort, style, and location, surrounded by parks and just a short distance from the prestigious Glen Abbey Golf Club. Dont miss your chance to call this River Oaks gem your home! (id:60365)

