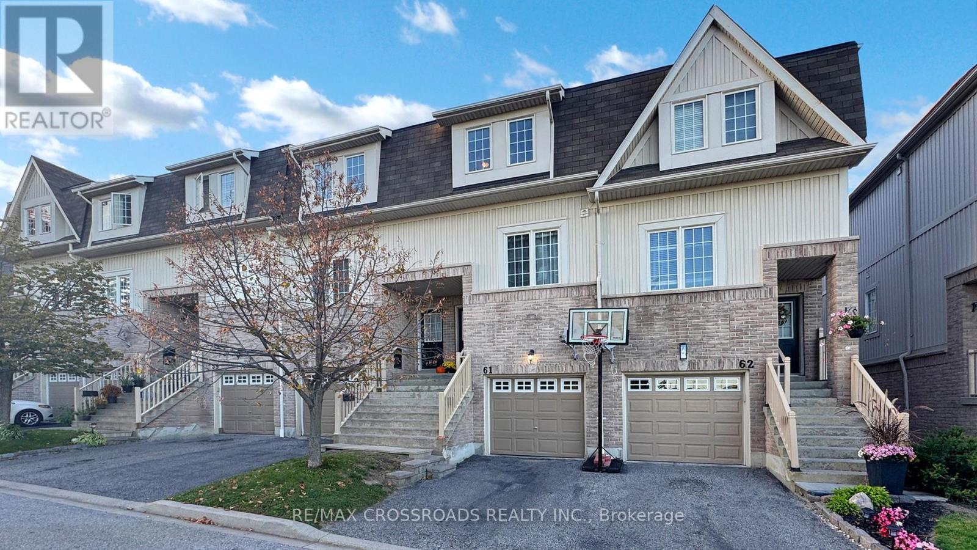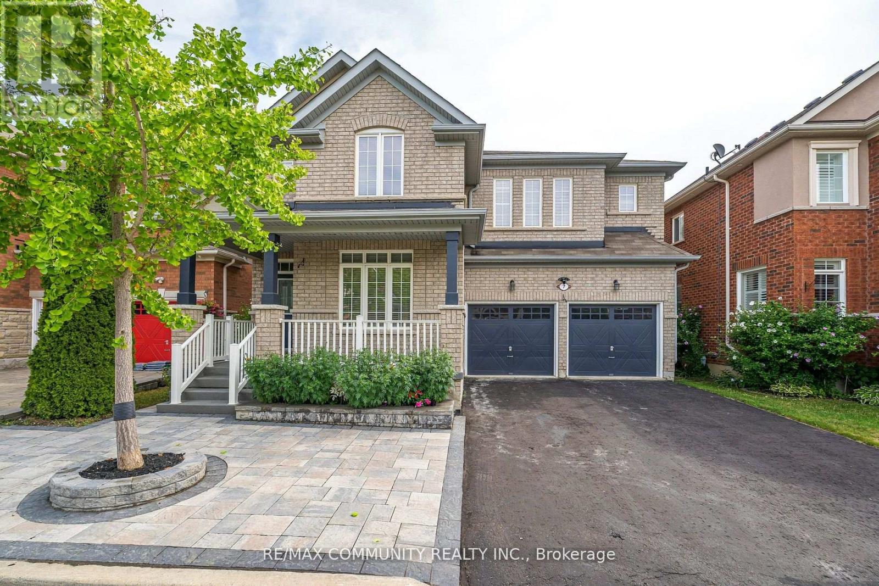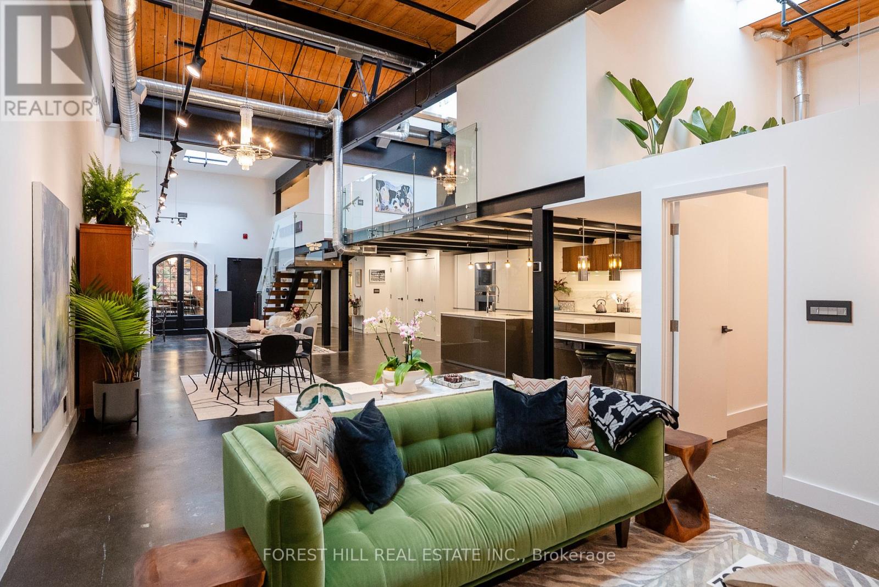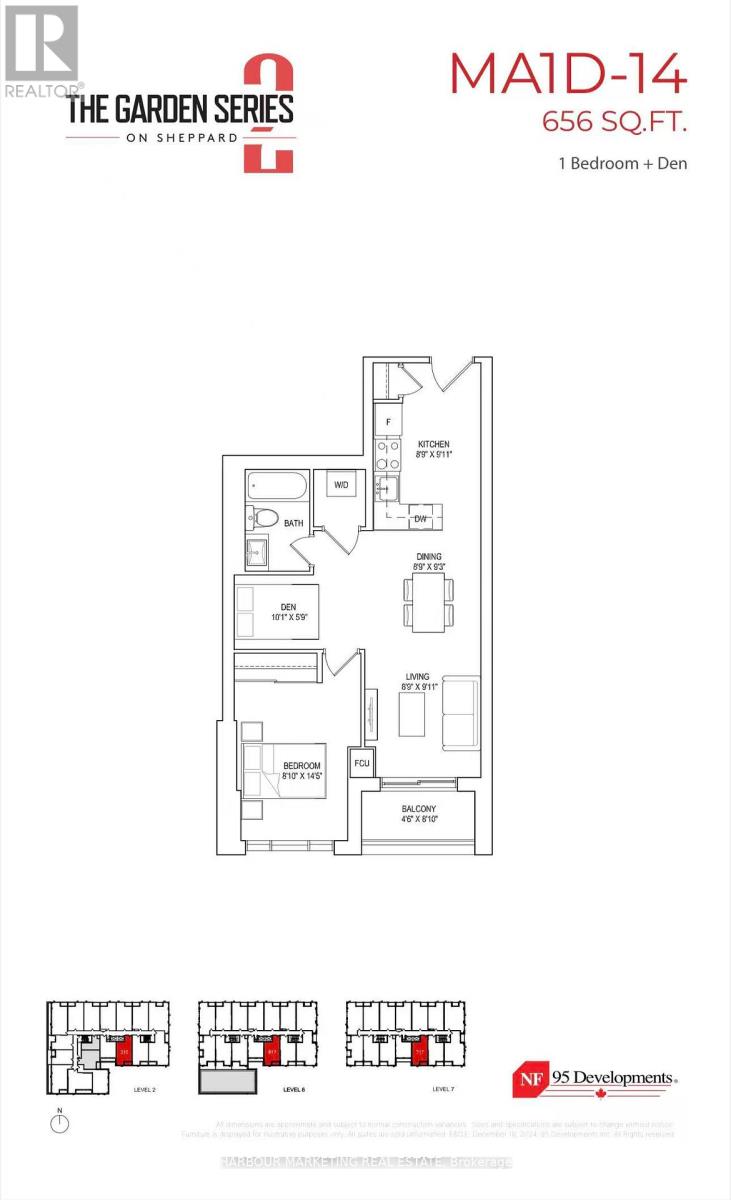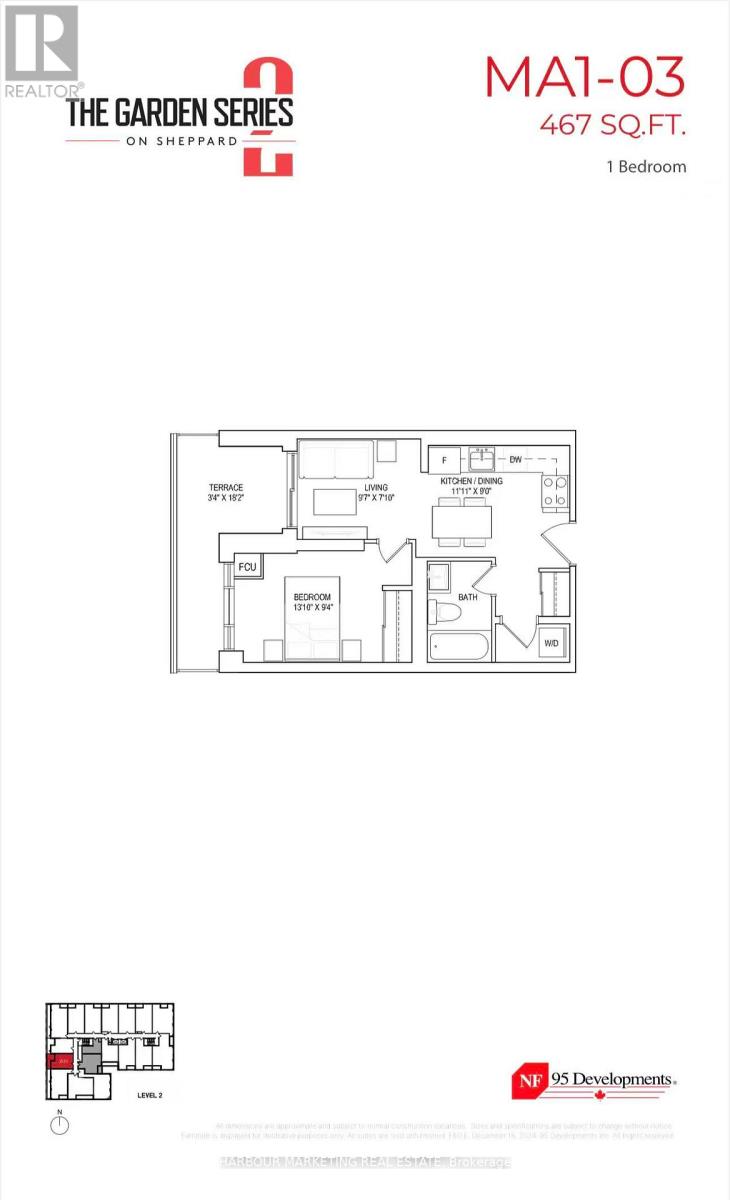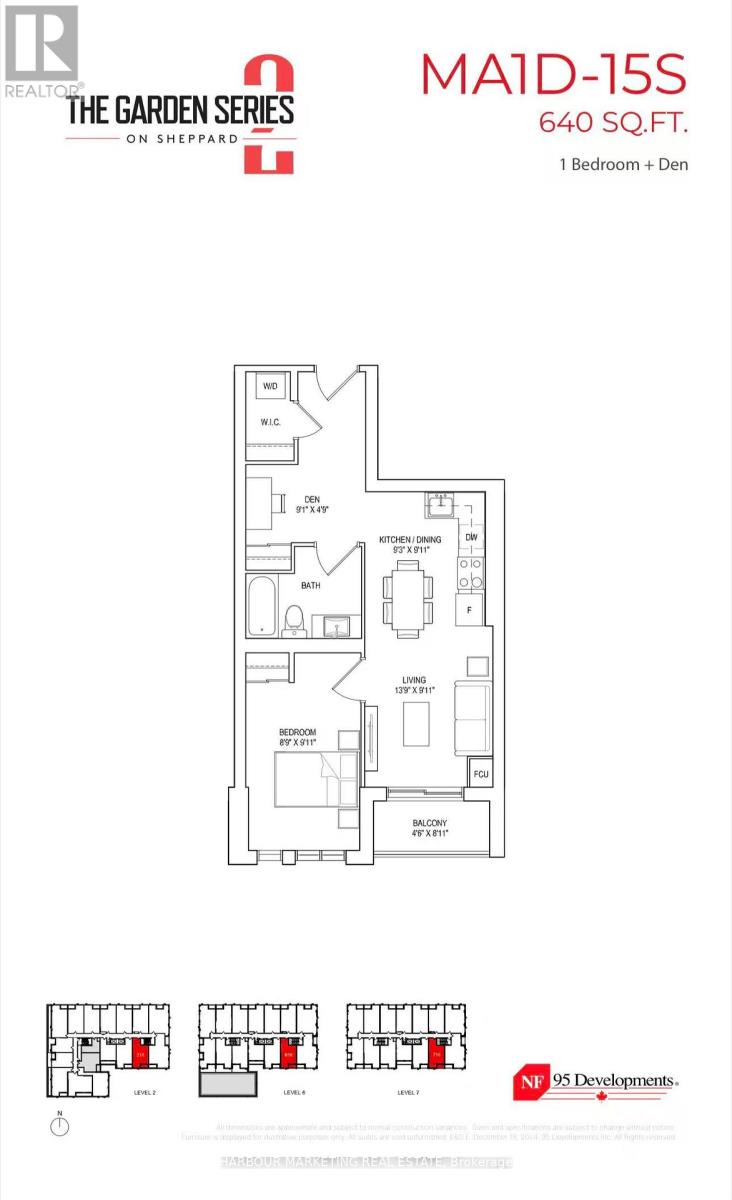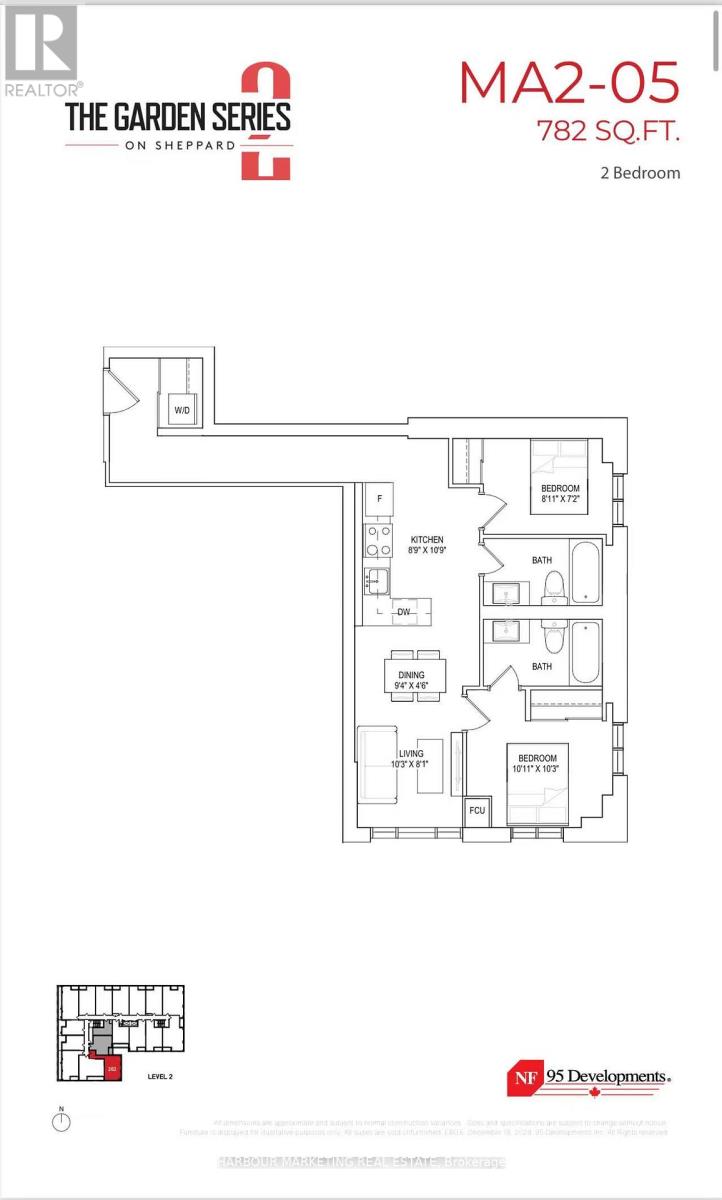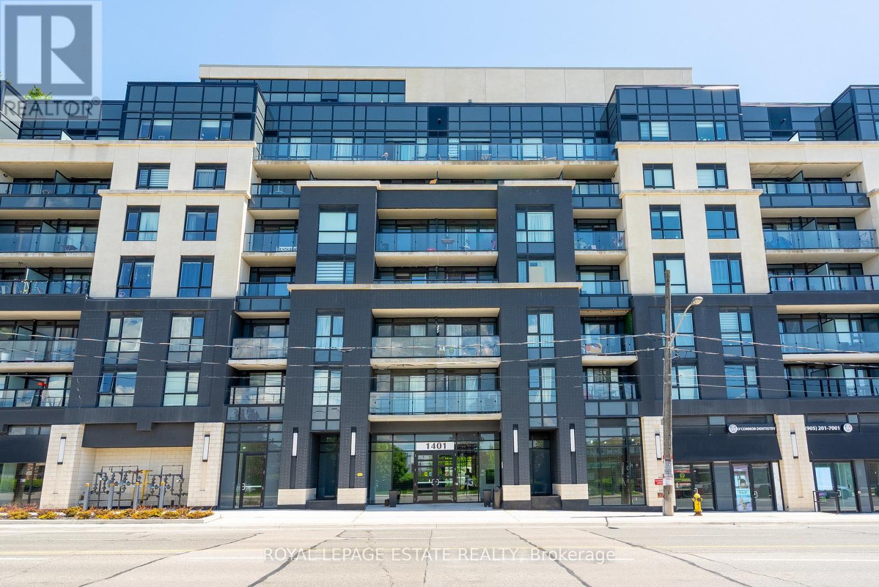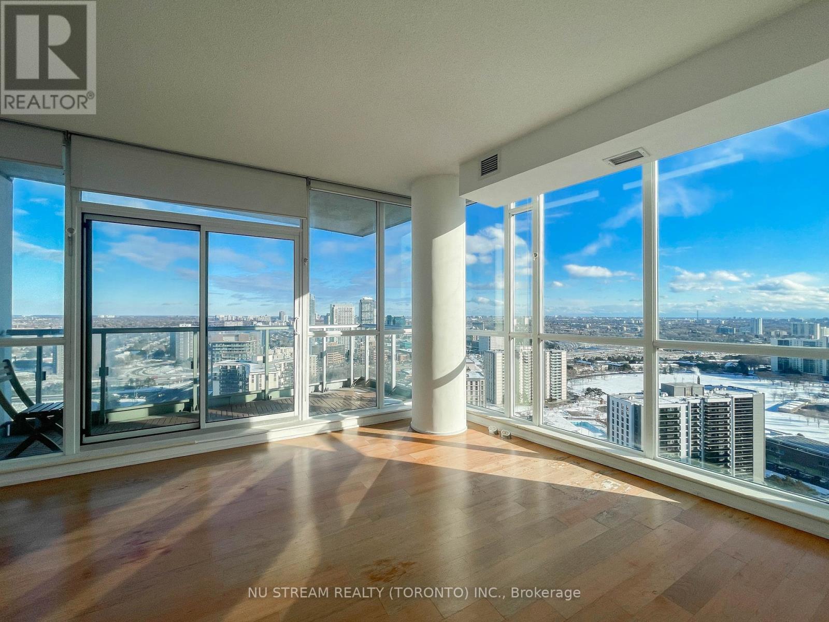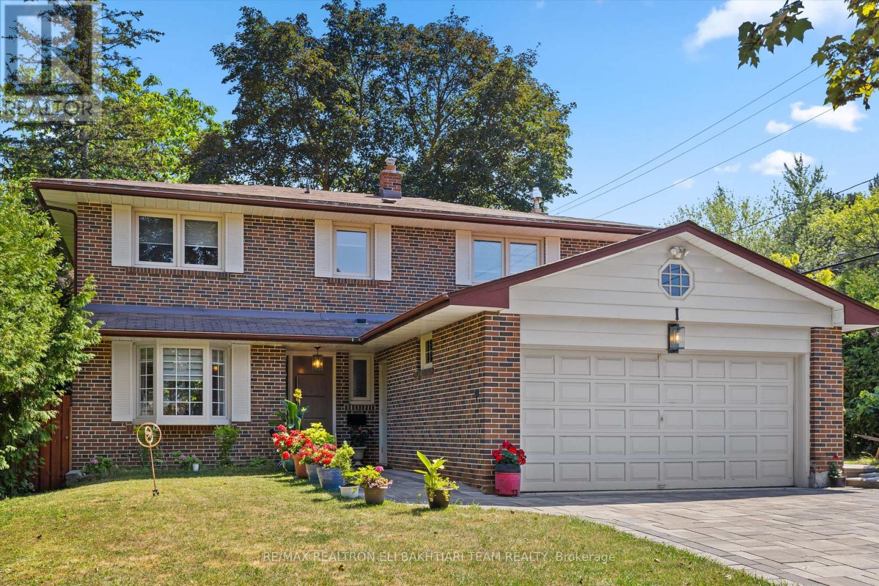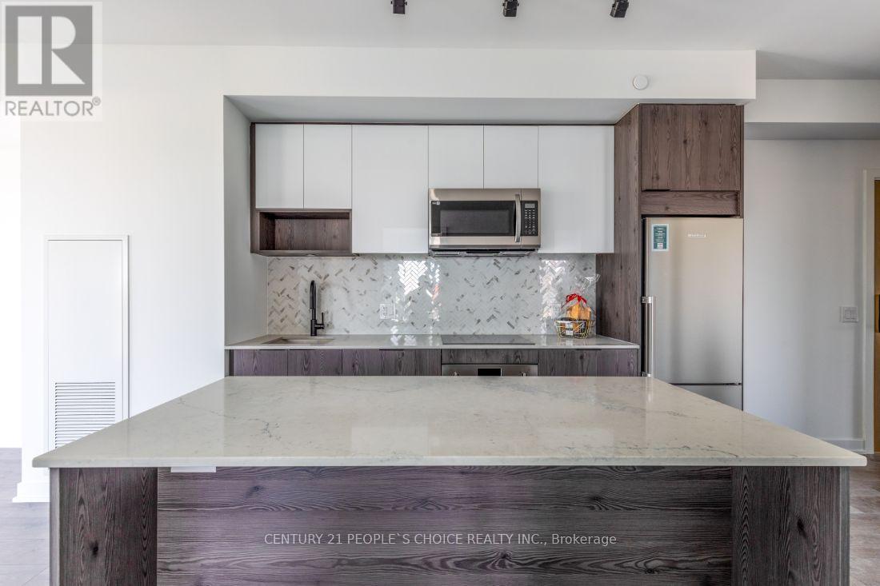61 - 735 Sheppard Avenue
Pickering, Ontario
LOCATION! LOCATION! LOCATION!!!! This perfectly located 3-bedroom modern townhouse features a bright and functional layout with the right balance of open concept and family-friendly living. The U-shaped kitchen offers a breakfast bar and walkout to an upper deck, ideal for BBQs. The oversized primary bedroom boasts wall-to-wall closets and a private 4-piece ensuite with a soaker tub, complemented by a second full bathroom on the upper level and a 2-piece on the main floor. The finished walkout basement provides a versatile space for a family room or home office and opens to a Huge lower deck and fenced private backyard. Direct garage access to the home via lower level.Convenience laundry available on both the second floor or lower level. Situated in a freehold complex with low maintenance fees, residents enjoy gated FOB entry, CCTV security, a community playground, and a safe, family-oriented neighbourhood. Ideally located near schools, Pickering GO Station, shops, restaurants, parks, conservation areas, and with easy access to Hwy 401/412/407. (id:60365)
7 Cragg Crescent
Ajax, Ontario
Stunning 4-Bedroom, 4-Bath Executive Home in a Highly Sought-After Ajax Neighborhood! Offering 2,623 Sq Ft of Elegant Living Space and No Sidewalk, The Main Floor Boasts 9-Ft Ceilings, Abundant Natural Light, and Pot Lights. Enjoy Two Separate Living Areas, a Formal Living Room and a Cozy Family Room with Fireplace Plus a Separate Dining Room, Perfect for Hosting. The Brand-New Chefs Kitchen Combines Function and Style with Extended Cabinetry, Under-Mount Sink, Quartz Countertops, Stylish Backsplash, and Stainless Steel Appliances. All Bedrooms Are Generously Sized, Updated Patio Door, the Primary Suite Showcases a Luxurious 5-Piece Ensuite and Walk-In Closet. Barber Carpet on the Second Floor Adds Warmth and Comfort. Garden Shed, This Home Features a Double Garage with Opener and Direct Interior Access. Meticulously Maintained, This Home Is Truly Move-In Ready. Ideally Located Near Top-Rated Schools, Golf Courses, Parks, Shopping, GO Transit, and Hwy 401 for Easy Commuting. (id:60365)
3a Bonniewood Road
Toronto, Ontario
Bright and Well-maintained 2-storey all-brick detached home with 3 bedrooms, located near Eglinton Ave East and Birchmount Rd. This move-in ready home features solid hardwood floors throughout the ground, roof & air conditioner in year 2024, low maintenance inside and outside. The basement features a separate entrance and a pre-installed electrical outlet reserved for a future stove, offering excellent potential for conversion into a rental unit or in-law suite. Offers parking for 3 cars. Conveniently situated within walking distance to TTC and the upcoming LRT, close to schools, parks, and shopping, etc. (id:60365)
123 - 326 Carlaw Avenue
Toronto, Ontario
Welcome to The Gallery, a rare three-level designer loft offering over 2,500 sq.ft of interior space plus a 375 sq ft rooftop terrace. This residence embodies refined urban sophistication with 26-foot ceilings, exposed brick, polished concrete floors, & gallery lighting. The Ernestomeda kitchen, with over $150,000 in upgrades, features Gaggenau & Miele appliances, Calacatta marble, a bar sink & wine fridge. The main level showcases a Kelly Wearstler marble mosaic bathroom, combining artful design with luxurious finishes. A floating oak staircase leads to the mezzanine primary suite with herringbone floors, double sinks, & a marble walk-in shower. The private rooftop retreat offers high-end composite decking, multiple seating areas, & a custom dining table suspended over a skylight. Set in the heart of Leslieville, just one block from the new Ontario Line subway, The Gallery defines contemporary Toronto living. NOTE: The property is currently assessed as both residential & commercial. If new owner occupies property solely as a residence without operating a business, the property taxes would be reduced accordingly. (id:60365)
A219 - 3421 Sheppard Avenue E
Toronto, Ontario
Welcome to this stylish 1+Den, 1 Bath condo offering a smart and functional layout designed for modern living. This suite features a spacious bedroom, plus a large den that works perfectly as a home office, guest room, or study. Enjoy a bright open-concept living and dining area with a seamless walk-out to the private balcony, perfect for your morning coffee or evening wind-down. The modern kitchen is equipped with full-size stainless steel appliances, sleek cabinetry, and ample counter space for cooking and entertaining. With full bathrooms, in-suite laundry (W/D), and thoughtful storage solutions, this home offers both comfort and convenience. The functional split layout makes it ideal for end-users or investors alike. Located in the heart of Scarborough at Sheppard Ave E & Warden, enjoy unbeatable access to TTC, Highway 401/404, Agincourt GO Station, Fairview Mall, parks, schools, and everyday amenities. Perfect for first-time buyers, young professionals, or investors looking for a vibrant and family-friendly neighborhood. (id:60365)
A206 - 3421 Sheppard Avenue E
Toronto, Ontario
Welcome to The Garden Series, where modern living meets convenience. This brand-new 1-bedroom, 1-bathroom suite offers a bright open-concept layout with a spacious living and dining area that seamlessly connects to a large private balcony. The kitchen is equipped with brand-new stainless steel appliances and contemporary finishes, while the bedroom features a walk-in closet and direct balcony access. A sleek 4-piece bathroom and in-suite laundry add to the functionality of this thoughtfully designed space. Located in the heart of Scarborough at Sheppard Ave E & Warden, enjoy unbeatable access to TTC, Highway 401/404, Agincourt GO Station, Fairview Mall, parks, schools, and everyday amenities. Perfect for first-time buyers, young professionals, or investors looking for a vibrant and family-friendly neighborhood. (id:60365)
A218 - 3421 Sheppard Avenue E
Toronto, Ontario
Welcome to this stylish 1+Den, 1 Bath condo offering a smart and functional layout designed for modern living. This suite features a spacious bedroom, plus a large den that works perfectly as a home office, guest room, or study. Enjoy a bright open-concept living and dining area with a seamless walk-out to the private balcony, perfect for your morning coffee or evening wind-down. The modern kitchen is equipped with full-size stainless steel appliances, sleek cabinetry, and ample counter space for cooking and entertaining. With full bathrooms, in-suite laundry (W/D), and thoughtful storage solutions, this home offers both comfort and convenience. The functional split layout makes it ideal for end-users or investors alike. Located in a prime community close to transit, shopping, dining, parks, and top schools, this is your chance to own a versatile and elegant condo with all the essentials for urban living. (id:60365)
A202 - 3421 Sheppard Avenue E
Toronto, Ontario
Welcome to The Garden Series, a modern collection of boutique residences in the heart of Scarborough. This spacious 2-bedroom, 2-bathroom suite features a functional open-concept layout with a stylish kitchen, dining, and living area that opens onto a private balcony. The split-bedroom design provides privacy, with the primary bedroom offering an ensuite bathroom and large windows for natural light. Enjoy a sleek kitchen with brand-new stainless steel appliances, quartz countertops, and ample storage. Additional highlights include in-suite laundry, carpet-free flooring, and contemporary finishes throughout this never-lived-in home. Located at Sheppard Ave E & Warden, this vibrant community offers unmatched convenience with TTC, Agincourt GO Station, and Highways 401/404 just minutes away. Daily essentials, Fairview Mall, schools, and parks are all within easy reach, making this an ideal home for end-users and a smart opportunity for investors. (id:60365)
317 - 1401 O'connor Drive
Toronto, Ontario
Discover contemporary comfort in this bright and spacious 1-bedroom + den, 2-bath condo in *The Lanes*, a stylish, well-managed building located in the highly sought-after Topham neighbourhood, one of East York's most connected and community-driven pockets. Designed with today's lifestyle in mind, this home offers a seamless blend of functionality and flair that's perfect for young professionals, creatives, or first-time buyers looking for a vibrant place to call their own. Inside, the open-concept layout is bathed in natural light thanks to expansive west-facing windows, offering stunning sunset views and a dynamic cityscape. The kitchen is sleek and modern, complete with quartz countertops, stainless steel appliances, and finishes that balance simplicity with sophistication. The spacious primary bedroom features a large closet and a luxe 4-piece ensuite, complete with a glass wall shower and backlit heated mirrors for that extra touch of comfort. The versatile den makes an ideal home office, creative space, or guest nook, adding flexibility to your everyday living. Life at The Lanes comes with elevated amenities including concierge service, the stylish Strike Club for social gatherings, the Sky Deck Rooftop Lounge with panoramic views, and the Skyview Fitness Centre, all designed to keep your lifestyle both active and connected. Step outside and you're surrounded by a neighbourhood that has it all: cozy cafes, great local eats, shops, and green escapes like Topham, Warner, and Edge Parks. Whether you're strolling through ravines, heading to the Beach for a quick weekend recharge, or commuting downtown in under 30 minutes, this location makes everything easy. The building offers a quiet, community-focused atmosphere in a diverse, walkable area that's full of life and charm. If you're ready for a home that matches your energy and ambition, this condo at The Lanes is the one. Move in and make it yours. (id:60365)
2702 - 70 Forest Manor Road
Toronto, Ontario
Luxury Condo,South East View,Unobstructed City View, Full Of Sunlight Through Huge Windows!9 Ft Ceiling,3 Bedrooms,2 Full Bathrooms & Large Balcony. Panoramic View ,Convenient & Close To Shopping,Schools,Library, Highways, Subway,Community Center. Hardwood Floor In Living&Dining Room,Blinds .Wonderful Amenities: Theater Rm,Guest Rm,Indoor Pool & Hot Tub,Fitness Rm W/Cardio & Weights,Yoga Studio & 24 Hr Concierge (id:60365)
1 Donmac Drive
Toronto, Ontario
Elegant & Executive 4+1 Bedroom, 4 Bathroom Solid Brick Home nestled in the prestigious Banbury community, within the sought-after Denlow School District! This beautifully maintained and fully renovated home showcases hardwood and marble floors throughout the main and upper levels, with gleaming marble in key areas. The gourmet kitchen is equipped with custom cabinetry, marble countertops and backsplash, and brand new stainless steel appliances.Enjoy the spacious and sun-filled living and dining rooms featuring a cozy fireplace and walkout to a private, landscaped backyard ideal for entertaining and family gatherings. All bedrooms are bright and generously sized, with the primary suite offering a stunning renovated ensuite and built-in closet.The fully finished basement features a large recreation area and hobby room perfect for an in-law suite or extended family living. Recent upgrades include newer cabinetry, appliances, interlock driveway, and rear patio.Perfectly located on a quiet, family-friendly street, steps to TTC, top-ranked schools (Denlow, Rippleton, York Mills CI), Edward Gardens, Sunny brook Park, Shops at Don Mills, and major highways.A true turn-key home offering space, style, and convenience in one of Torontos most desirable neighbourhoods! (id:60365)
801 - 5 Defries Street
Toronto, Ontario
I dare you to beat the value for this 900 sqft 3 bed 2 bath condo built by one of Canada's largest builders from Montreal with stunning amenities and designer finishes that rival the best Toronto condos. Spacious well-lit corner unit North East facing the Don River and DVP with full floor to ceiling windows in each bedroom with a full ensuite bath large walk in shower and other bath with soaker bathtub. Kitchen boasts modern stone counters and island with stainless steel appliances, integrated stove top and range with countersink fridge and stackable laundry. I dare you to find a larger & more equipped gym, jaw-dropping party area and roof top pool & BBQ area with so much more like pet spa, guest suites, kids play room. One streetcar to Toronto General Hospital, The Hospital for Sick Children, University of Toronto, Toronto Metropolitan University (TMU), University of Ontario, and George Brown College. Recreation is steps from your door with Boat slips, Cherry beach and Ashbridges Bay. This price includes a deeded locker on the 8th floor for additional storage. (id:60365)

