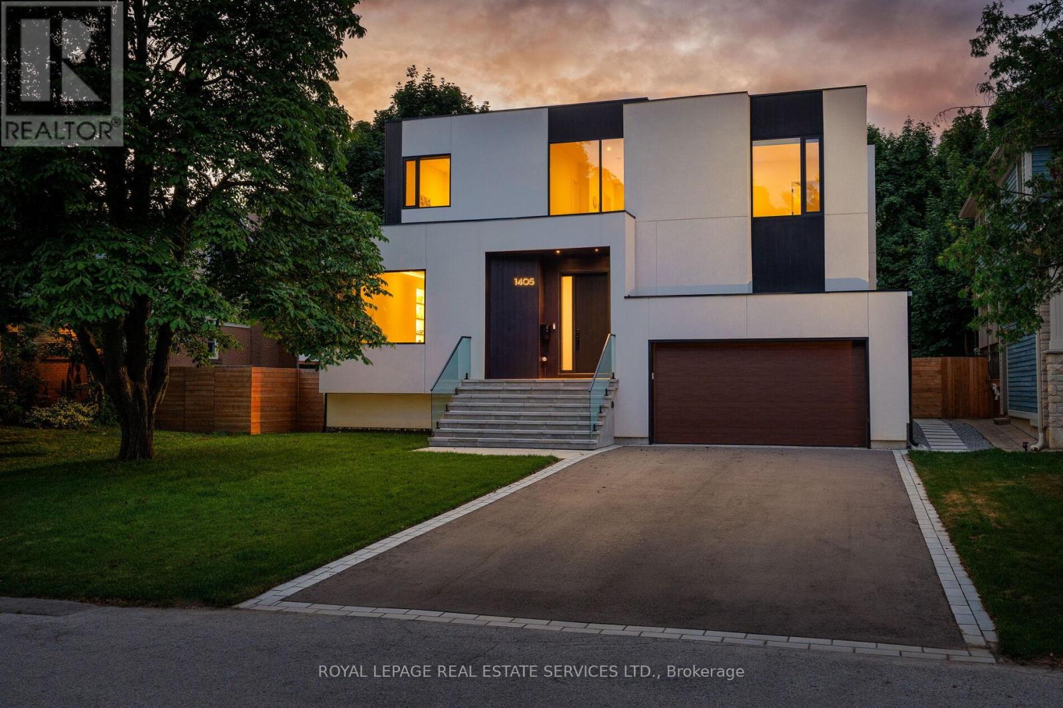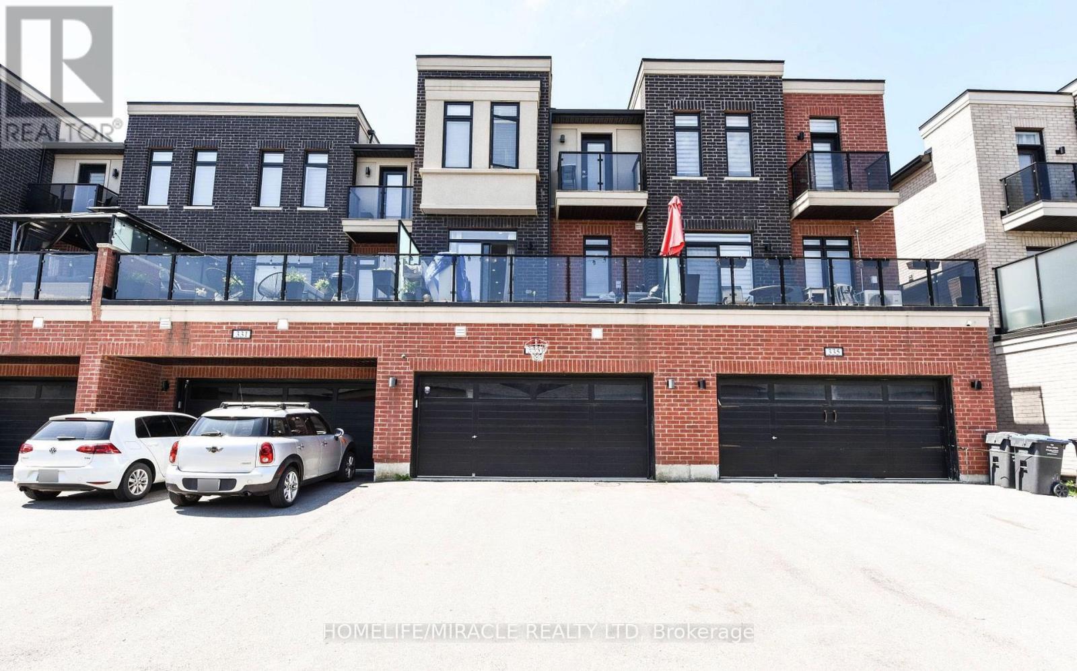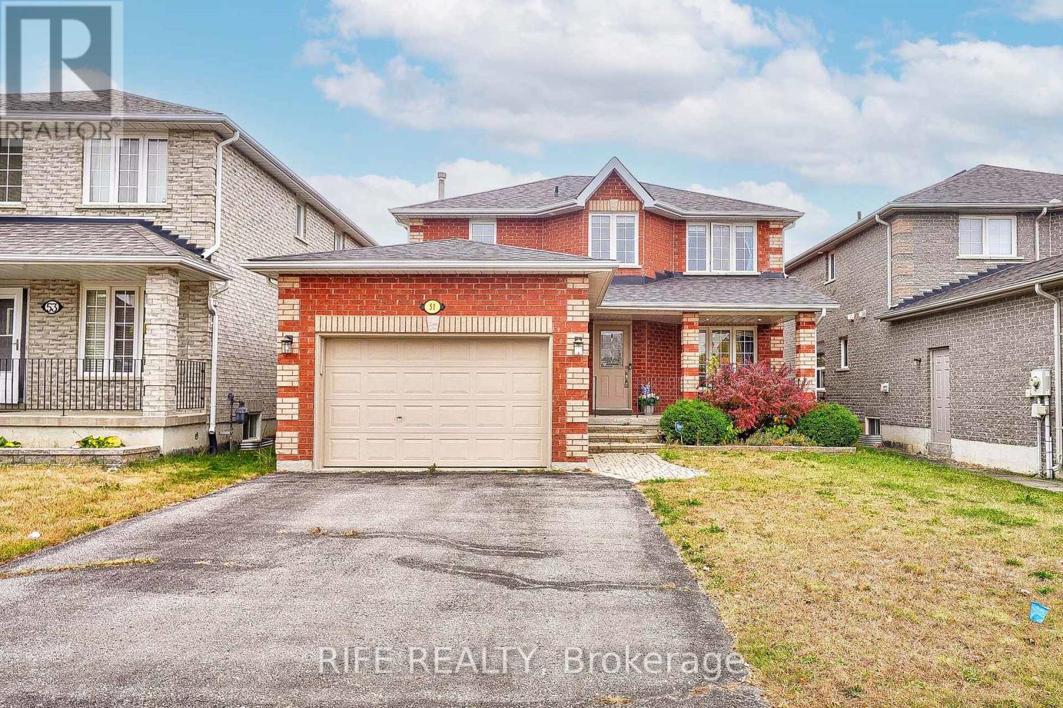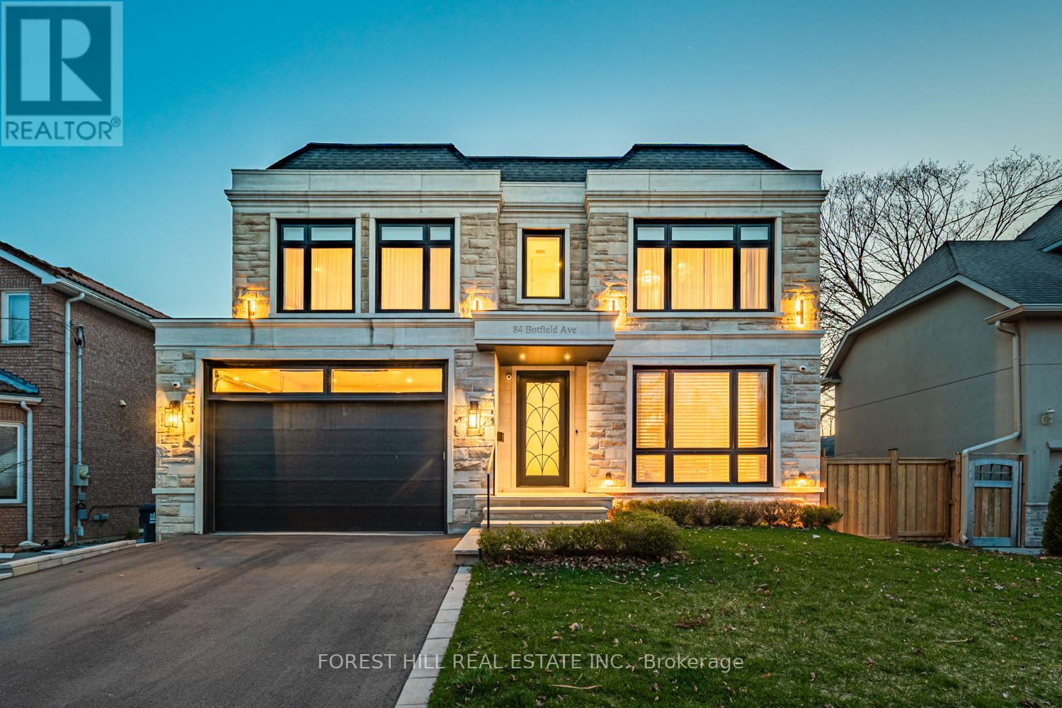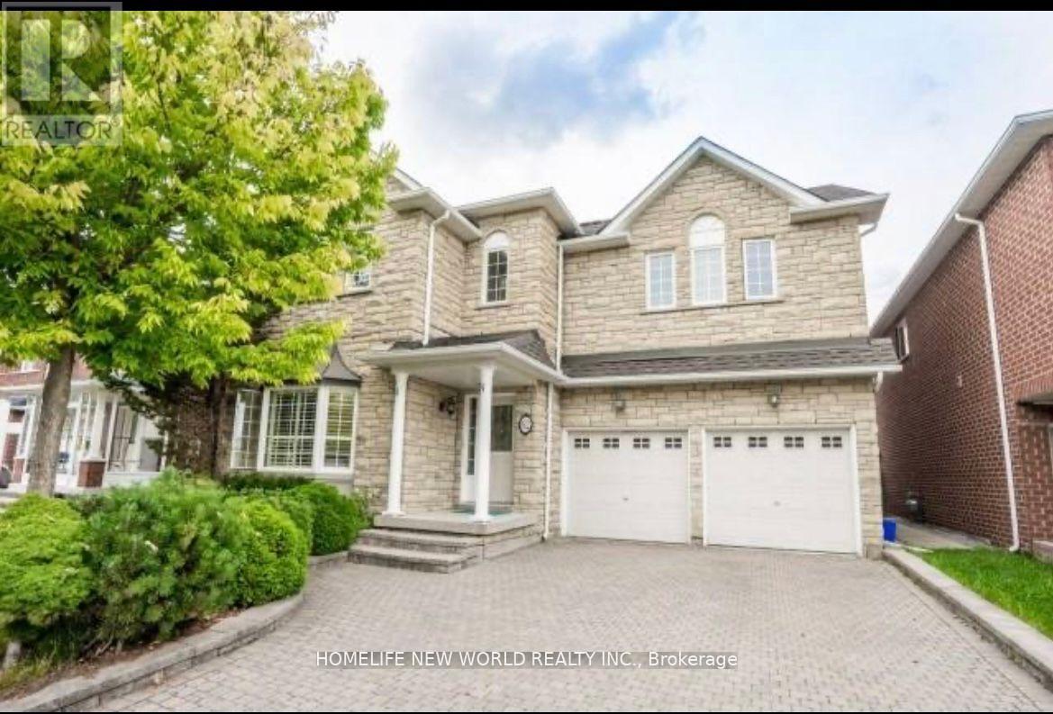1405 Acton Crescent
Oakville, Ontario
Exquisite modern house with blends of form, light, and emotion. This architectural marvel is designed by Atelier Sun, published on Archello & Toronto Interiors. Completed in 2023, with over5,300 sqft of total living space, offering luxury living at its finest. The open concept main level is anchored by custom wood wall paneling that creates inviting atmosphere upon entering. Expansive window openings acting as picture frames, and flooded with natural lights throughout the house. Soaring 10ft ceilings on the main and upper levels, highlighted by floating staircase & custom metal railing that elevate the modern elegance. The chef's kitchen features Miele appliances, Caesar stone countertops and sleek cabinetry. Flows seamlessly into the family room with a stunning granite slab surrounds the gas fireplace. Custom designed lighting is for both relaxation and entertainment. This home boasts four bedrooms on the upper level, each with its own ensuite and heated floors. The finished basement offers recreation room, wet bar, gym, studio, guest bedroom with ensuite. Walkout to your backyard oasis, a saltwater pool, two tiered deck, concrete patio stairs is the perfect spot for outdoor movie nights. Located in one of Oakville's most desirable neighbourhood and steps from top-rated schools. Combines with thoughtful design and smart technology, this artwork offers you an unparalleled living experience. (id:60365)
333 Veterans Drive
Brampton, Ontario
Discover a stunning 4-bedroom, 4-bathroom luxury townhome nestled in a sought-after Brampton neighborhood. The main floor welcomes you with an elegant foyer and a spacious bedroom. Enjoy a beautifully designed kitchen boasting ample storage and sleek stainless steel appliances. This impressive townhome includes a double car garage and parking for up to six vehicles, along with two charming balconies. Ideally located, it's just a 5-minute drive to Mount Pleasant GO Station, top-rated schools, and a local library. (id:60365)
51 Kraus Road
Barrie, Ontario
Don's missed! Two-Story All-Brick Home, 1742sqft plus basement. Bright & Functional Floor Plan With Open Concept Kitchen, Cozy Breakfast Nook Can Walk Out To The Beautiful Backyard Through The Sliding Door. Hardwood Floors Main And Second Floor, Spacious Primary bedroom with 5pc ensuite and a walk-in closet. A Full Partially Finished Basement With Additional Rec Room, large washroom, functional laundry room, cold room and more storage space, perfect for extended family living. Desirable Family Friendly Neighborhood, Close To All Daily Amenities, Including Schools, Parks, Restaurants, & Shopping, mints to HWY400. A Dream home you've been waiting for-and it's finally here. (id:60365)
17 Weymouth Avenue
Toronto, Ontario
This charming and renovated home on Weymouth Ave is a perfect place to rent for you and your famaily. Beginning with an inviting and spacious porch that leads you in to a modern and custom designed home where you can entertain family and friends. Close to parks, playgrounds, schools, places of Worship. Steps from bus and subway routes, local businesses, markets and Shoppers World. Access to the Vibrant Downtown Toronto via Victoria Park Station for your convenience. Whether you have a savory or sweet palate, the local restaurants provide excellent dining experience. This quaint home has been thoughtfully upgraded with functional, cabinetry and shelving throughout. Well placed, soft, recessed lighting adds to the sleek appearance. A well fenced cozy back patio and deck are a perfect place for joyful gatherings, or peaceful enjoyment at the end of your day. Spacious Basement with 3 pc ensuite and separate entrance, was renovated and lowered (underpinning) 2018 to enhance ceiling height. Note Legal Parking for one: room for two cars at back. (id:60365)
70 Barkerville Drive
Whitby, Ontario
Immaculate & One-of-a-Kind***Unbelievable 4-Bdr w/ Loft & 4 Washrooms + LEGAL 1-Bdr & 2 Washroom Basement Apartment w/ Walk-out***Premium Lot - Backs onto a Ravine***Only 4 Years Old***5 Bedrooms & 6 Washrooms Total***Loft Can be Converted to a 5th Bdr***Water & Hydro are Separately Metered Between Upstairs & Downstairs - 2 Tankless Water Heaters***Soaring 10ft Ceiling in Foyer***9ft Ceiling on Main & 2nd Floor***Chef's Kitchen Features All Stainless Steel Appliances, Waterfall Island w/ Breakfast Bar***Eat-in Kitchen w/ Walk-out To Deck***Incredible Coffered Ceiling w/ Custom Lighting in Living & Dining Rooms***5pc Ensuite in Primary Bedroom Overlooking the Ravine***Unique Loft on Upper Floor - Perfect to Work-from-Home***Legal Basement Apartment Features Luxury Finishes - All Stainless Steel Appliances - Including Own Washer & Dryer & Heated Floors in Both Washrooms***Over $400k In Upgrades - Including External Pot Lights & Standard Electric Charger Outlet***Upstairs Tenant Leaving by August 31, 2025 & Downstairs Tenant Leaving by July 31, 2025*** (id:60365)
512 - 50 Kaitting Trail
Oakville, Ontario
Bright and spacious 1 Bedroom + Large Den with door. 676 Sq.Ft + Balcony with great South East views from the 5th floor (Same floor as the gorgeous rooftop terrace). Featuring 9-foot ceilings, bright open concept living with wide plank vinyl flooring, Beautiful kitchen with granite counters, breakfast bar island & Stainless Steel appliances. This two-year new Mattamy condo features smart home integration with wall-mounted touchscreen controls heating & Cooling, Smoke Alarm System, lighting and more. The entry door also includes a smart suite pad for keyless entry and fingerprint technology. Building amenities include a gym, party room, and rooftop lounge. Includes 1 underground parking and locker. Upgraded doors and door hardware, and kitchen island with pot & pan storage. Book a showing today! (id:60365)
3 - 27 Pennycross Crescent
Brampton, Ontario
Presenting a freehold three-story townhouse located in the highly sought-after Mount Pleasant community, an ideal blend of convenience and lifestyle. This thoughtfully designed home features a functional main floor layout with a welcoming family room and a convenient powder room, perfect for guests or everyday living. The second level offers a bright and spacious living room, complemented by a well-appointed kitchen and a cozy breakfast area, ideal for both casual meals and entertaining. On the third floor, you'll find three generously sized bedrooms, including a primary suite complete with a private 3-piece en-suite bathroom. The home showcases elegant dark-stained hardwood flooring throughout, including the custom staircase enhanced with iron pickets, adding a touch of modern sophistication. A distinctive and rare feature of this property is the unfinished basement, offering endless potential for customization whether you envision a home gym, recreation room, or additional storage space. Perfectly situated within close proximity to Mount Pleasant GO Station, top-rated schools, public transit, and everyday amenities such as grocery stores and parks, this home delivers a comfortable, connected, and family-friendly lifestyle in one of Brampton most desirable neighborhoods. (id:60365)
170 Burbank Crescent
Orangeville, Ontario
Located near schools, parks, shopping, dining, and major commuter routes, this impeccably maintained home is the perfect blend of comfort, style, and everyday convenience. From the moment you arrive, you'll appreciate the enclosed entryway/mudroom with direct access to the garage an ideal setup for busy families. Inside, hardwood floors, fresh neutral tones, and sleek pot lights create a warm and modern atmosphere throughout. The heart of the home is the spacious chefs kitchen, featuring granite countertops, ample cabinetry, and plenty of prep space perfect for casual family meals or entertaining. The open-concept living area is anchored by a cozy gas fireplace, while the tastefully renovated bathrooms add a move-in-ready appeal. Upstairs, bright and generously sized bedrooms offer comfort and privacy for every member of the family. The lower level expands your living space with a full bathroom and a versatile area ideal for a rec room, guest suite, home office, or teen hangout whatever suits your lifestyle. Step outside into your private backyard oasis, complete with mature trees and low-maintenance landscaping. Whether you're hosting a barbecue, watching the kids play, or relaxing under the stars, this fully fenced yard offers peace and privacy year-round. This turn-key home truly checks all the boxes for modern family living. Don't miss your chance book your showing today and fall in love with everything this home has to offer! The lower-level ceiling will be painted, and the driveway will be repaired. (id:60365)
50 Kessler Drive
Brampton, Ontario
*Immediate Possession Available* In A Brand New, Never Lived In 2 Bed, 2 Full Bath LEGAL Basement Apartment in Prestigious Mayfield Village Brightside Community. Features 2 Bedrooms, 2 Full Baths, 1 Full Kitchen + 1 Kitchenette, Private Laundry & All New Appliances ( never used). Walking Distance to Sesquicentennial Park, Plaza w/ GoodLife, Walmart, Subway and Other Dining Restaurants. and Close to Mayfield Rec Complex. Easy Access to Hwy 410 & Public Transit. Near Top-Rated Schools & Trinity Common Mall. AAA* Tenants Only. Job Letters, Recent Credit Report, Pay Stubs & Tenant Insurance. Comes with1ParkingSpot. (id:60365)
127 - 128 Grovewood Common Circle
Oakville, Ontario
Lease This Incredible 1 Bed Plus Den Condo In Uptown Oakville! Beautiful & Bright Open Concept Layout Boasts 9' Ceilings, Ensuite Washer/Dryer & A Den That Is Large Enough To Function As A Home Office. A Ground Floor Patio (W/ Walkout Access To The Condo's Private Courtyard) Is The Perfect Outdoor Space To Pair With This Great Interior Unit. You're Just A Stroll Away From Shops, Entertainment, Groceries, Restaurants & Major Transit Routes. A Must See! (id:60365)
84 Botfield Avenue
Toronto, Ontario
Welcome to an extraordinary residence that blends timeless elegance with modern functionality, situated on an expansive 60-foot wide lot. With nearly 5,800 square feet of total living space, this custom-built 2020 home showcases premium craftsmanship, innovative design, and a meticulous attention to detail throughout.Step inside to find stunning herringbone flooring and sun-filled interiors that flow effortlessly across every level. The heart of the home is the show-stopping Cameo kitchen, outfitted with top-of-the-line Sub-Zero and Wolf appliances. An impressive walk-through servery and spacious pantry make entertaining and everyday living both seamless and sophisticated.Every detail in this home has been thoughtfully curated from built-in ceiling speakers throughout, to elegant finishes that elevate each room. The upper level features four generous bedrooms, including a luxurious primary suite retreat with a spa-inspired ensuite, deep soaker tub, oversized shower, and an expansive dressing room. A second-floor laundry adds everyday convenience.The fully finished lower level offers heated floors, a versatile gym, a nannys suite, ample storage, and a space designed for both comfort and flexibility. Additional highlights include a large two-car garage with an EV charger, and a 6-camera home security recording system for added peace of mind.This is a rare opportunity to own a residence that perfectly balances beauty, comfort, and cutting-edge design luxury living at its finest. (id:60365)
Bsmt - 62 Westchester Crescent
Markham, Ontario
Great location & Immaculate Move-In Condition! This Legal 2nd unit offering 2 bedrooms and 2 bathrooms, Separate entrances added privacy. Both bedrooms and the kitchen boast ample natural light through large windows; Situated in a peaceful neighborhood just steps away from the beautiful Berczy Park. Near Pierre Elliott Trudeau High School, Bur Oak Secondary School, Castlemore Elementary School, Stonebridge Elementary School, Wismer Church, With easy access to HWY 407/401 and surrounded by a variety of dining and shopping , This cozy appartment provides a perfect blend of comfort and convenience. (id:60365)

