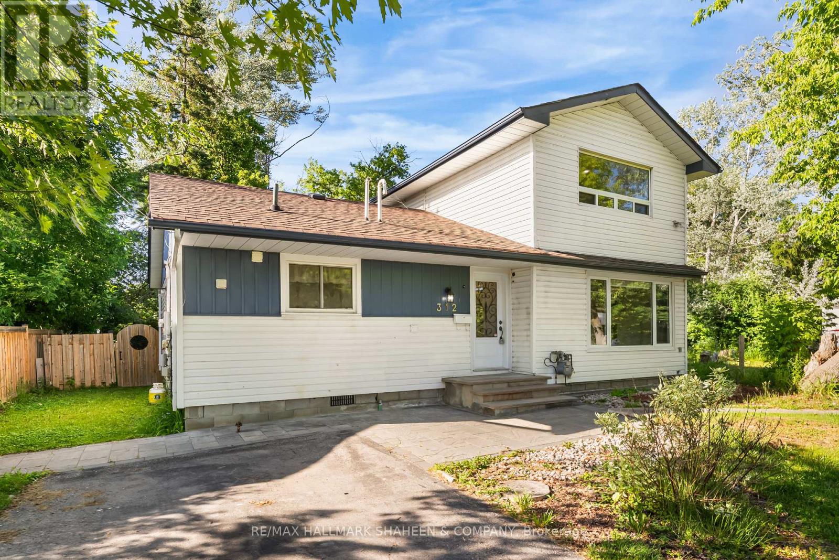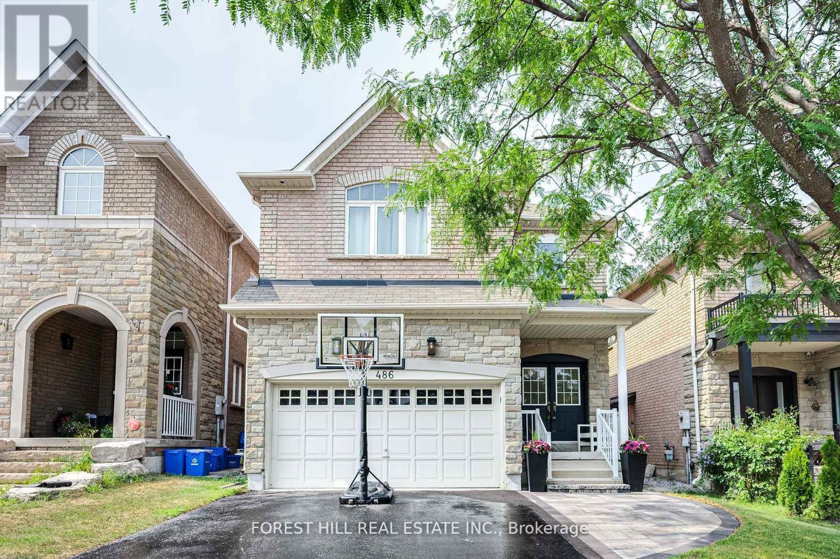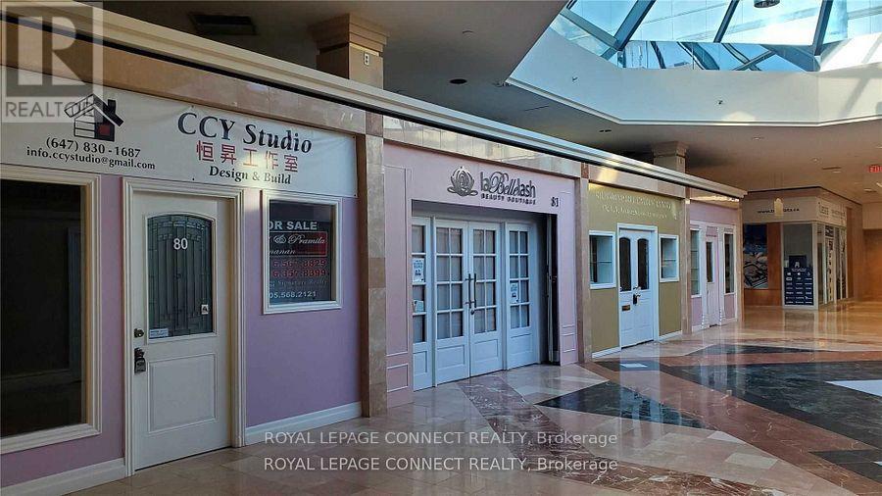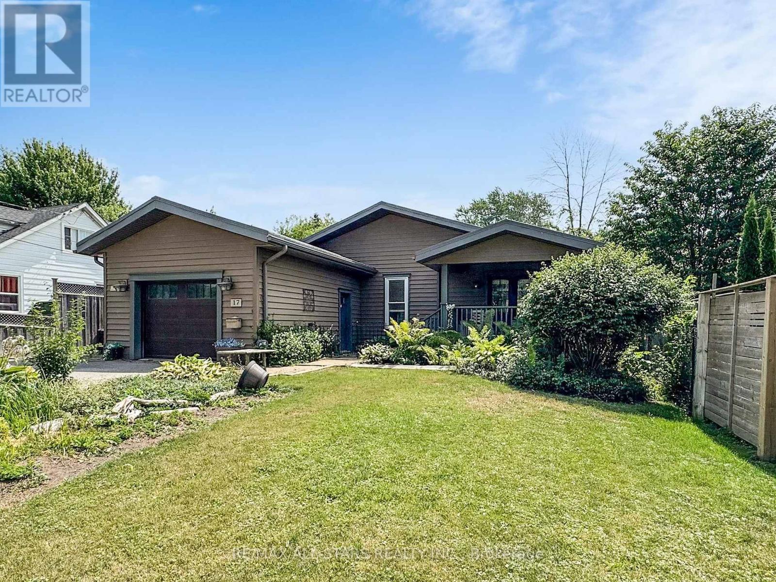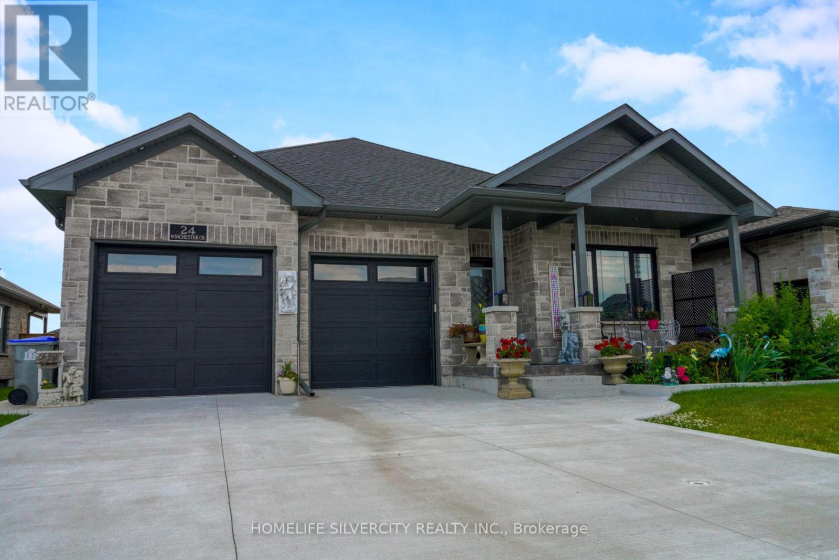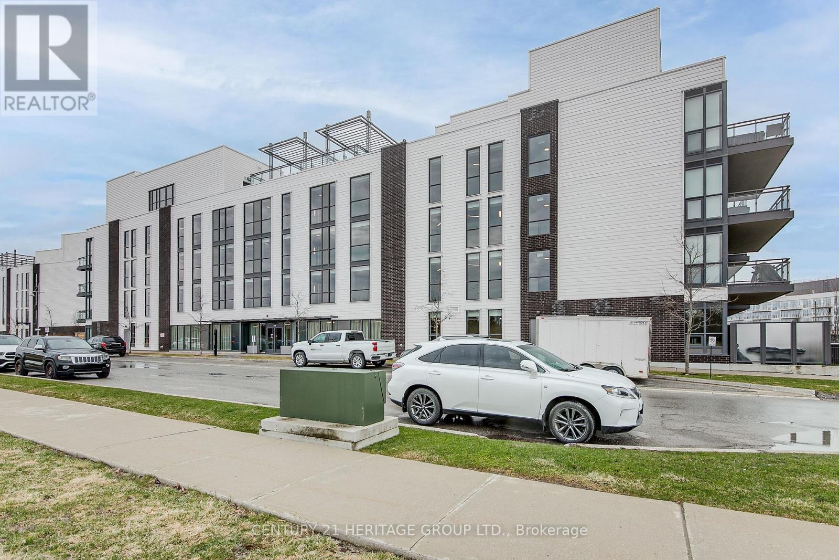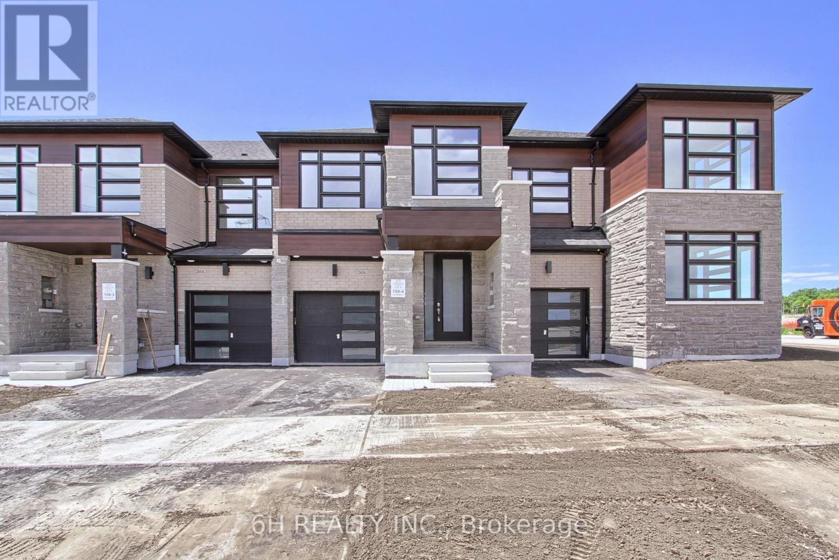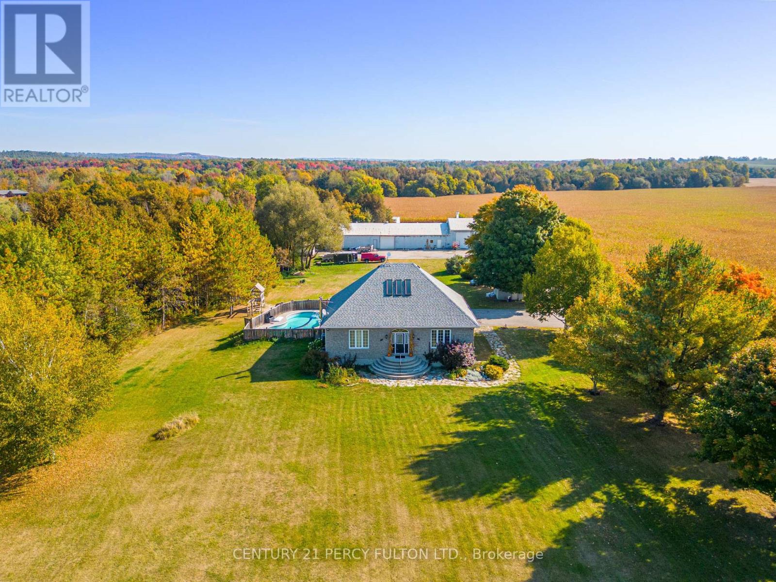312 Terrace Drive
Georgina, Ontario
Welcome to this warm and inviting home, ideally located just steps from beautiful Lake Simcoe where the cozy charm of a cottage meets the practicality of a year-round residence. Nestled in the highly desirable Keswick community of South Georgina, this spacious 3+1-bedroom, 2-bath property is set on a generous lot. The bright open-concept living and dining area features a welcoming fireplace and plenty of natural light, while the spacious kitchen, complete with a large island, is ideal for gathering with family and friends. The primary bedroom is a true sanctuary boasting a double-sink ensuite. The main-floor den overlooks the backyard an inspiring space for a home office. With easy access to schools, shopping, local marinas, parks, restaurants, and Highway 404, this home offers the perfect balance of year-round convenience and cottage-style relaxation. Don't miss your chance to experience comfortable living at its finest! (id:60365)
486 Apple Blossom Drive
Vaughan, Ontario
Welcome to 486 Apple Blossom Dr Stylish, Spacious & Exceptionally Upgraded! This beautifully maintained 4-bedroom, 5-bathroom home in the heart of Thornhill Woods is close to 3000 sqft and offers the perfect blend of comfort, function, and modern upgrades. The main floor features elegant hardwood flooring, potlights throughout, a large dining room ideal for hosting family gatherings or special occasions, and a fully renovated kitchen with quartz countertops, an oversized centre island, and stainless steel appliances perfect for cooking, entertaining, and everyday living. Upstairs, you'll find four generous bedrooms and the rare convenience of three full bathrooms on the second floor, offering exceptional comfort and privacy. All closets are outfitted with custom built-in organizers, adding style and smart storage throughout the home. The finished basement expands your living space with two additional bedrooms, a kitchen, a full bathroom, and flexible space for extended family, guests, or recreation. Plus, enjoy the convenience of main floor laundry. (id:60365)
17 Metropolitan Crescent
Georgina, Ontario
Spacious open-concept 1600 sq. ft. bungalow on a premium 52 x 150 ft. lot facing parkland with no homes across. Located on a low-traffic crescent, just a 1-minute walk to a private members-only beach and park, with access to two additional parks.Features include a metal roof, updated chefs kitchen with stainless steel appliances and gas range , 200-amp panel, and a bright three-season sunroom. Insulated Bunkie (approx. 200 sq. ft.) with power and A/C offers flexible use as guest space or office.Ideal for those seeking a quiet location close to Lake Simcoe and community amenities, & quick access to 404. (id:60365)
Bsmt - 9 Carousel Crescent
Richmond Hill, Ontario
Fully Furnished very clean, bright and spacious 1- bedroom basement apartment with a private entrance and parking space. Located in a peaceful, friendly neighbourhood, featuring nearby parks, walking paths, playground, a picnic area, and a lake. Just steps away from shopping,entertainment, and public transit. (id:60365)
150 Savage Spt Bsmt Road
Newmarket, Ontario
Legally registered with City. Seperate entrance basement is looking for AAA tenant. Brand new ensuite laundry set for private use . Newly renovated with laminate floor. New refridge.Clean and bright with a spacious living room . 5min to public transit and busy business plaza. 1bedroom with living room apartment within 2bedroom apartments*broker remarks. (id:60365)
Bsmt - 148 Coppard Avenue
Markham, Ontario
Clean and spacious unit featuring fresh paint and large windows. Conveniently located close to all amenities. Includes private laundry. No smoking. No pets. (id:60365)
24 Winchester Crescent
North Perth, Ontario
This stunning 2655 sq. ft. bungalow offers exceptional curb appeal and modern comfort, featuring a covered patterned concrete front porch, concrete driveway, and an oversized two-car garage. The bright, open-concept layout is enhanced by 9-foot ceilings, large windows, and luxury vinyl flooring throughout the main level. Vaulted ceiling in great room, dining and kitchen area. The custom-designed kitchen showcases high-end cabinetry, quartz countertops, a stylish backsplash, and a large island with additional seating. Modern stainless steel appliances, including a built-in cooktop and wall oven, blend functionality with contemporary elegance. The adjacent dining area opens onto a spacious, elevated patterned concrete patio perfect for outdoor entertaining or relaxing in a serene setting. Patio has gas hookup for bbq. The beautifully landscaped and expansive pool sized backyard provides a private retreat, ideal for both quiet moments and gatherings. Inground sprinkler system so you never need to worry about watering the lwan again. Inside, the main level includes a well-appointed laundry room and two generously sized bedrooms. The primary suite comfortably accommodates a king-sized bed and features a walk-in closet and a luxurious three-piece ensuite. The fully finished basement offers a versatile recreation room, ideal for a home theatre, gym, office, or playroom. Two additional bedrooms and a modern three-piece bathroom complete the lower level, providing ample space for guests or a growing family. Located in a quiet, family-friendly neighbourhood, this home is conveniently located close to schools, restaurants, and a variety of amenities. A perfect blend of style, comfort, and functionality-this property is a true gem. (id:60365)
504 - 185 Deerfield Road
Newmarket, Ontario
*** NEVER LIVED IN CORNER CONDO UNIT - Where modern Luxury & Convenience meet *** Step into a rare blend of space, style, and serenity in this beautiful Three-bedroom, Two-bathroom Corner Condo Unit that has never been lived in. With Natural light from tall windows this home invites you to experience elevated living - Step out onto the expansive outdoor area with a terrace area to enjoy morning coffee or relaxed evenings. The Open Concept Floorplan seamlessly integrates the Kitchen, Dining & Living areas. Thoughtful design and convenience continues with the ensuite laundry. Also included is one parking space, one locker space and bike storage space *** Located minutes to public transportation & GO Train and nearby access to Highways 404 and 400. Explore the shops and dining at Upper Canada Mall, or a night out at nearby movie theatre and restaurants. Discover Newmarket's historic Main Street area or unwind in the natural beauty of nearby parks and trails - Mable Davis Conservation Area. Located near schools and everyday essentials, including Hospital, and nearby medical facilities. Building amenities include an exercise room, indoor/outdoor lounge area and party/meeting room. Come explore what it feels like to live where convenience meets comfort to elevate your everyday living. Note: Some Photos are virtually staged. Full Year 2025 taxes not yet provided; interim taxes show 2,390.67 for 2025. (id:60365)
D406 - 333 Sea Ray Avenue
Innisfil, Ontario
Experience luxurious living in this stunning penthouse suite! The Black Cherry model boasts 2spacious bedrooms and 2 modern bathrooms, all designed with an open-concept layout. Step out onto the expansive balcony that overlooks the serene courtyard and offers picturesque views of the marina. This unit is flooded with natural light, creating a warm and inviting atmosphere. Prepare food in style on the quartz island countertop, complemented by sleek stainless steel appliances. Enjoy the convenience of in-suite laundry, and appreciate the low-maintenance, carpet-free design. The primary bedroom features a generous walk-in closet and a stylish three-piece bathroom. If you've been dreaming of the vibrant lifestyle at Friday Harbour, it's now within your reach. Embrace the life you've always desired! (id:60365)
2616 Hibiscus Drive
Pickering, Ontario
This brand-new townhome, built by the reputable OPUS Homes and backed by a 7-Year Tarion Warranty, showcases the perfect blend of luxury, functionality, and sustainability. Step inside through the grand 8' entry door and experience the grandeur of soaring 9' ceilings on both the main and upper floors, accentuated by smooth finishes that create a light and airy feel throughout.The main floor is illuminated by pot lights, highlighting the rich hardwood flooring and expansive space. The chef's dream kitchen is a standout, featuring sleek 12" x 24" floor tiles, soft-close cabinetry, and a full-height backsplash. Unleash your culinary creativity with a standalone hood fan, pull-out spice rack, convenient garbage/recycling bins, and a pot filler for effortless cooking. A soap dispenser by the sink adds a touch of luxury, while a gas line rough-in for future appliances and a deck accessible directly from the kitchen make entertaining effortless, perfect for summer BBQs.This townhome is not only stylish but also highly energy-efficient, thanks to OPUS Homes' Go Green Features. These include Energy Star Certified homes, an electronic programmable thermostat controlling an Energy Star high-efficiency furnace, and exterior rigid insulation sheathing for added insulation. Triple glaze windows provide extra insulation and noise reduction, while sealed ducts, windows, and doors prevent heat loss. Additional features such as LED light bulbs, water-conserving plumbing fixtures, and engineered hardwood floors from sustainable forests further enhance the home's energy efficiency and sustainability.The home also includes a Fresh Home Air Exchanger, low VOC paints, and Green Label Plus certified carpets to promote clean indoor air. A water filtration system turns ordinary tap water into high-quality drinking water, and a rough-in for an electric car charger caters to environmentally conscious buyers. (id:60365)
5659 Gilmore Road
Clarington, Ontario
Welcome to 5659 Gilmore Road! This 65 Acre Property Of Gently Rolling Land Includes 2 Fully Detached Homes And A Huge 60x40 Ft Heated Workshop With Attached 100x40 Ft Steel Barn. Spring Fed Pond & 50 Acres Of Rented Farmable Land. Primary Residence had 3+2 Generous Sized Bedrooms, High Ceilings, Large Windows, Wood Floors, Huge Cold Cellar, A Large Laundry/Mud Room. Heated Inground Pool. Secondary Residence Is a Very Charming 2+1 Bedroom, 2 Bathroom With Cozy Front Porch. (id:60365)

