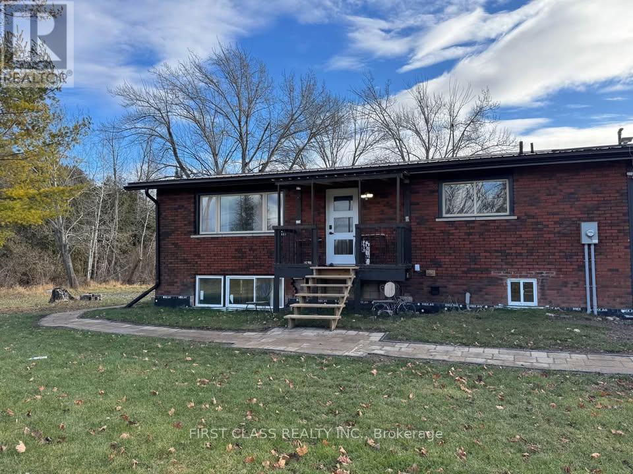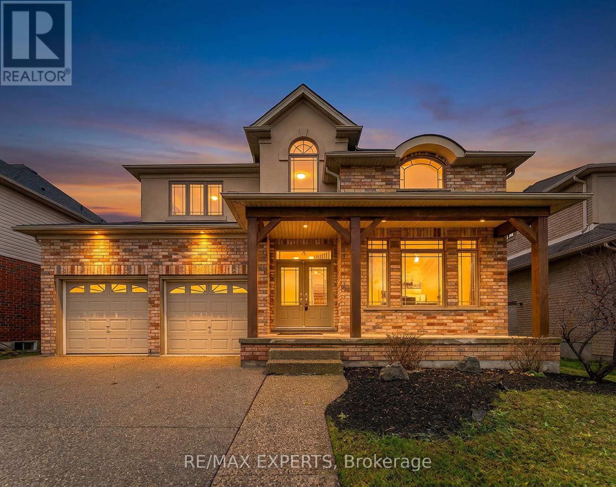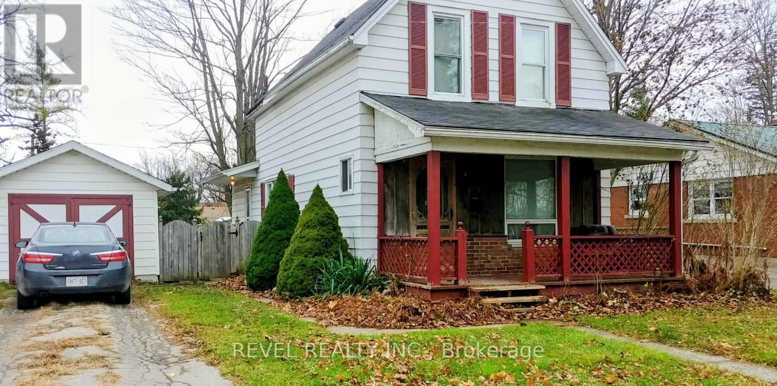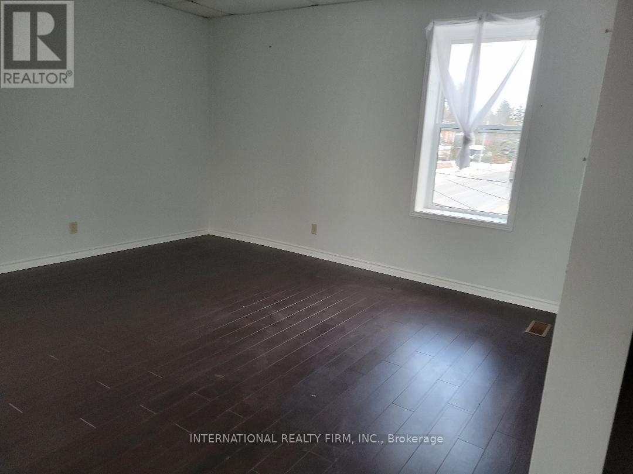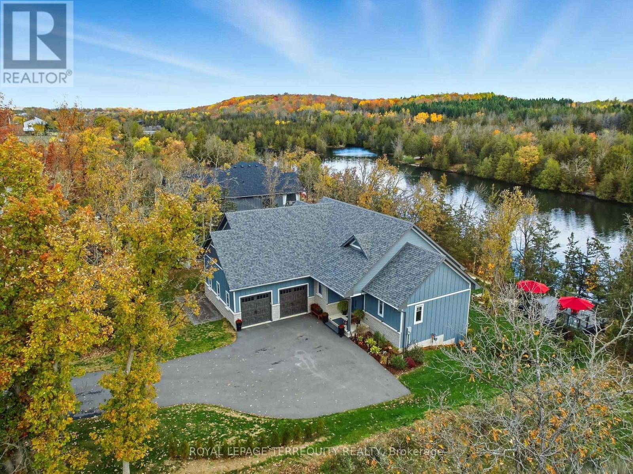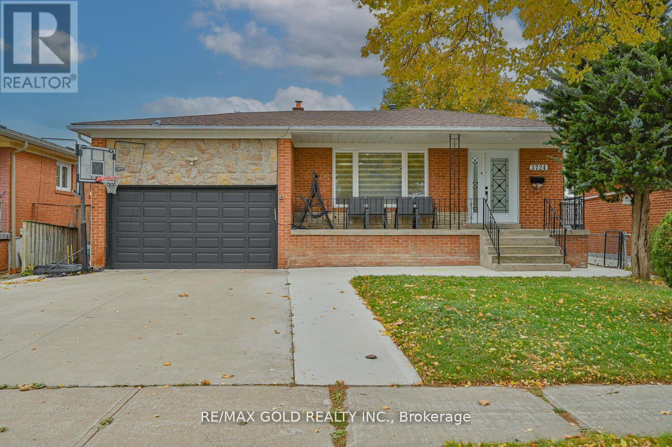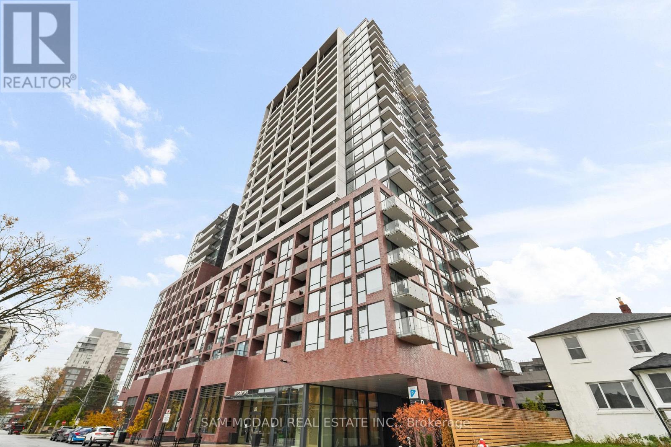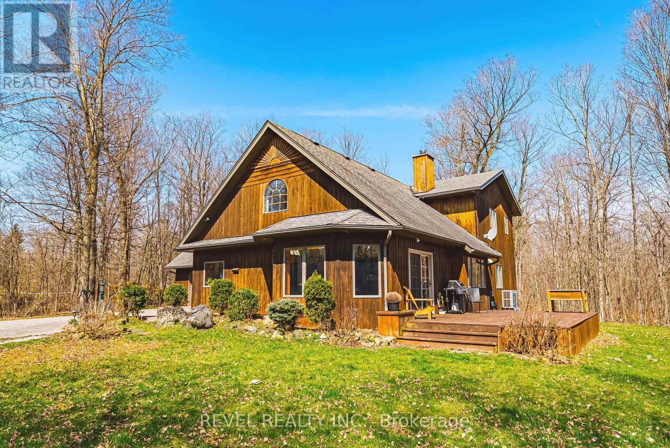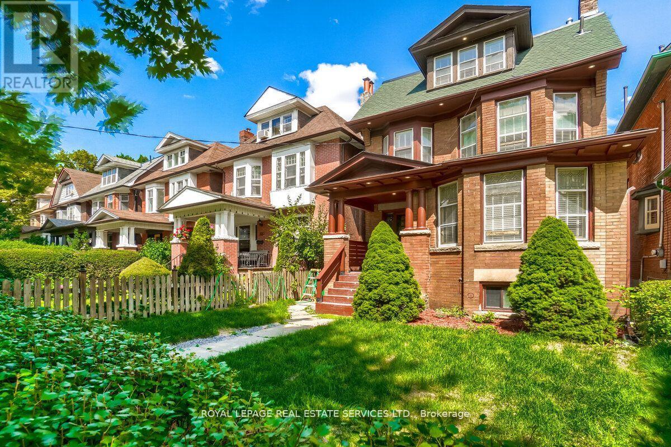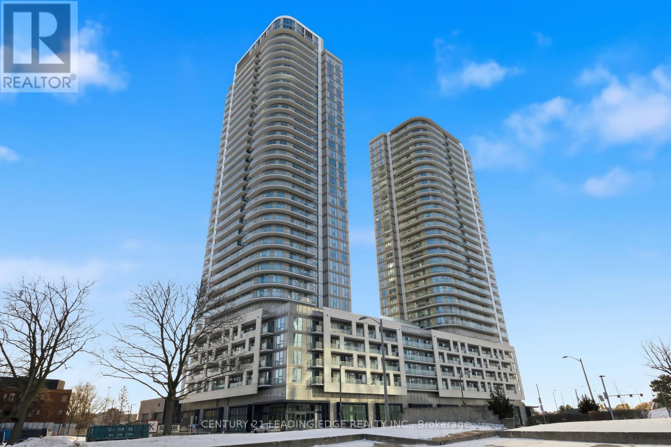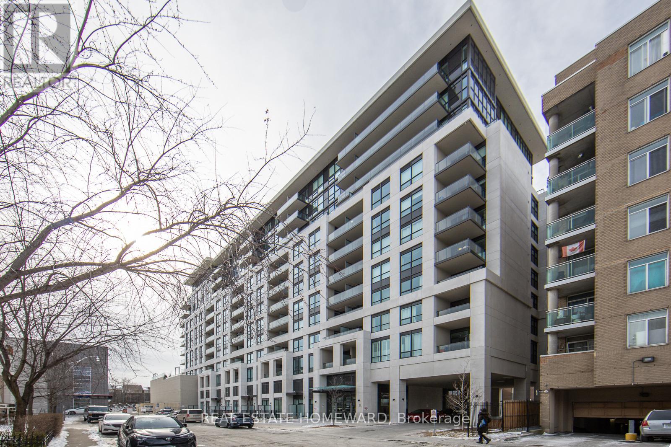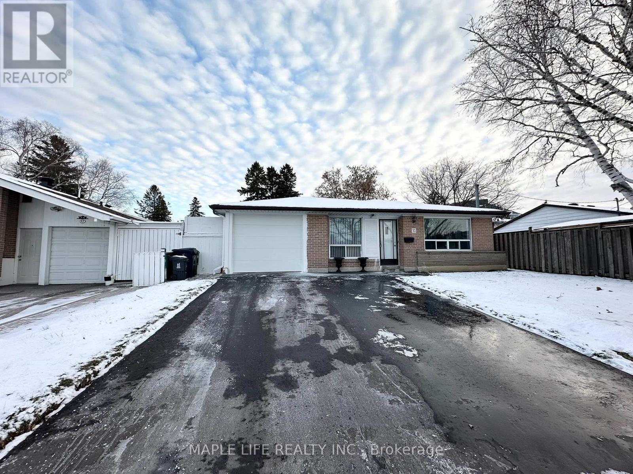Main Unit - 2317 Old Norwood Road
Otonabee-South Monaghan, Ontario
Remarks for Clients:This unit located in a quiet, friendly neighbourhood,Upper unit of a raised bungalow, 2 bright bedrooms with 1 full bathroom with heated floors ,Modern kitchen and open layout, Private laundry in unit,Private backyard with access to creek & wooded area,Private deck & porch - perfect for relaxing outdoors. Country Feel, City Convenience! East End Peterborough - 3 Minutes to the Lift Lock!Enjoy the peace and quiet of the countryside while being just minutes from city life!This bright and spacious 2-bedroom upper unit has everything you need for comfortable living. Perfect for young professionals, couples, or small families looking for a peaceful home close to everything. (id:60365)
66 Schweitzer Crescent
Wellesley, Ontario
Welcome to 66 Schweitzer Crescent-an elegant and spacious 4-bed, 3-bath family home offering 2,854 square feet of finished living space and an unobstructed front view across protected conservation land and SOLAR PANELS (inspection required) that can generate 4k+ yearly. Nothing can be built across the street, ensuring a permanently open and peaceful streetscape. Set on a quiet crescent in the heart of Wellesley, this home offers the calm, small-town lifestyle the community is known for, while still being just a short drive to Waterloo. Inside, the home opens into a bright foyer leading to a striking double-height living room filled with natural light. The main floor features hardwood flooring, a formal dining area, and a spacious kitchen with a large island and direct access to the backyard. The home has been FULLY PROFESSIONALLY PAINTED, and the upper level features BRAND NEW CARPET, giving the entire property a clean, refreshed, move-in-ready feel.The second floor offers four generous bedrooms, including a well-appointed primary suite with a large ensuite bathroom. The 1,529 sq. ft. unfinished basement provides excellent potential for future customization. Additional highlights include a double-car garage and a 51x122 ft lot, all within one of Wellesley's most desirable streets-quiet, safe, and surrounded by nature. (id:60365)
520 Alder Street E
Haldimand, Ontario
Welcome home to this move-in ready family home centrally located in Dunnville. This home offers 3 bedrooms, a spacious kitchen, onsitelaundry and detached garage. It boasts wall to ceiling wood decor and staircase and a front porch waiting for your rocker. The spacious andprivate backyard is ideal for entertaining. Walking distance to shops, restaurants, schools, parks and recreation centres. Only minutes to theGrand River where fishing and water sports await you. (id:60365)
92 Trafalgar Road
Erin, Ontario
Great Rental Opportunity In The Heart Of Downtown Hillsburgh! Second floor office space. Now Available *C1 Zoning, Prime Location On Trafalgar Rd. Excellent High Traffic Visibility, Newly Renovated With 8 good sized rooms and a washroom ! Total Space Of Approx. 2000 Sq.Ft . Tenant To Pay their own hydro and gas will be charged $200/month on top of the rent. Good for tutoring, salon, spa etc. (id:60365)
5 Riverside Trail
Trent Hills, Ontario
Welcome to Haven on the Trent, where luxury living meets the peaceful rhythm of nature. This stunning 3-bedroom, 2-bath board-and-batten with stone bungalow is perfectly situated on nearly half an acre of pristine waterfront, offering the perfect blend of modern elegance and natural serenity. From the moment you arrive, the timeless curb appeal, stone accents, newly paved driveway, and manicured grounds set the tone for refined country living. Inside, an open-concept layout with soaring ceilings, expansive windows, and 9-foot basement ceilings fills the home with light and showcases breathtaking views of the Trent River from nearly every room. The gourmet kitchen is a showpiece with smart appliances, custom cabinetry, and a large island perfect for family gatherings and entertaining. The living area opens to two spacious decks with natural gas lines for barbecues, creating the ultimate indoor-outdoor flow. The primary suite is your private retreat with a spa-inspired ensuite, elegant fixtures, and serene river views. Outside, enjoy direct access to the water where you can canoe, kayak, paddleboard, or fish from your own backyard. With town services, high-speed internet, smart home security, and a new power grid community, every modern convenience is here. Surrounded by nature and lifestyle amenities, you're within walking distance to hiking trails, the Campbellford Suspension Bridge, Ferris Park, and the new recreation complex, all just 20 minutes from Highway 401. Whether hosting friends on the deck, launching a kayak at sunrise, or relaxing by the water, this property embodies balance, beauty, and quiet sophistication. Experience refined country living at its finest. Live in tranquility at Haven on the Trent. (id:60365)
3724 Darla Drive
Mississauga, Ontario
Discover this immaculately Renovated and spacious detached four-level backsplit situated in a highly sought-after neighbourhood. Featuring 4+1 bedrooms, this home offers an eat-in kitchen with quartz countertops and upgraded cabinetry ,Total 8 Car Parking. The large family room showcases a stunning wall-to-wall brick, wood-burning fireplace ( As is) , perfect for gatherings. Enjoy additional living space in the finished basement .Located close to public transit, schools, and the airport, Hwy ,Humber College. this property also boasts a spacious, Backyard ideal for outdoor enjoyment. (id:60365)
813 - 28 Ann Street
Mississauga, Ontario
Welcome to Westport Condos in the heart of vibrant Port Credit! This bright and spacious 1 Bed + Den, 2 Bath (626 sq.ft.) unit features floor-to-ceiling windows, a large southwest-facing balcony, and plenty of natural light. Enjoy sleek modern finishes, an open-concept layout, and two full bathrooms for added convenience. Residents have access to over 15,000 sq.ft. of resort-style amenities including a fitness centre, yoga studio, rooftop terrace with BBQs, pet spa, co-working spaces, guest suites, and 24-hour concierge. Direct access to Port Credit GO Station and the future Hurontario LRT ensures effortless commuting. Steps to the lakefront, parks, trails, shops, and restaurants - offering the perfect blend of comfort, style, and convenience. (id:60365)
1325 3 Side Road
Milton, Ontario
Escape to nature on 21.8 private acres in sought-after Campbellville. This custom-built 4-bedroom home (1996) blends rustic charm with modern comfort and was constructed to high standards. Surrounded by mature forest and includes your own peaceful pond perfect for skating on in winter, the property features sugar maples ideal for making your own maple syrup. The open-concept main floor offers high ceilings, large windows, a spacious kitchen with walk-in pantry, main floor laundry, and a great room with wood-burning fireplace. The main floor primary bedroom includes an ensuite, and a second sitting room offers flexible use as a family room or office. Upstairs, find 3 bedrooms, full bath, and cozy den. Attached 2-car garage. Enjoy low taxes thanks the Managed Forest Tax Incentive Program. Minutes to Milton, Burlington, Hwy 401 & 407. A peaceful rural lifestyle just a short drive to town. (id:60365)
31 Tyndall Avenue
Toronto, Ontario
Great Opportunity To Own Gorgeous Fully Renovated Triplex+1(Basement), "Edwardian House" Located At Desirable South Parkdale Area, South Of King And West Of Dufferin, 10 Mins To Downtown Core, Steps Away From TTC, The Ex, Liberty Village, Waterfront, CURRENTLY all leased except #301:listed for lease. Main Floor/2 Bedrooms, 2nd Floor/2 Bedrooms, 3rd Floor/2 Bedrooms, Basement/1 Bedroom, 3-4 Lane Parking At The Rear. Garden suite build can be applied, in the rear portion of the lot, under Toronto's new garden suite program. As Per GeoWarehouse: Property Type; Triplex / Property Description,; Residential property with three self-contained units. (id:60365)
2710 - 2033 Kennedy Road S
Toronto, Ontario
Modern 2 bedroom condo. Ideal for first time buyers. Unobstructed view, 2 baths, ensuite laundry, wrap around balcony, floor to ceiling windows, quality laminate floors thoroughout, w/o from living and bedroom to balcony. Stunning grand lobby, sport lounge, yoga room, exercise room, outdoor terrace with BBQ facilities. Minutes to HWY 401, steps to TTC, shopping, parks, and other amenities. All existing appliances, (fridge, stove, b/i microwave, washer and dryer) Electrical light fixtures and one parking spot. (id:60365)
904 - 8 Trent Avenue
Toronto, Ontario
Welcome to this beautiful 2-bedroom, 2-bathroom condo with a private terrace offering stunning skyline views - the perfect mix of comfort and convenience in the heart of East Toronto & located on the ninth floor facing West at 8 Trent Ave.This bright and modern unit features an open-concept layout with full-size appliances, sleek finishes, and central air conditioning. Enjoy cooking in a stylish kitchen equipped with a dishwasher, microwave, oven, stove, hood fan, refrigerator, and in-suite laundry (washer & dryer included). All window blinds are also included.Steps from Everything - Cafes, restaurants, grocery stores, fitness centres, pharmacies, shops, and green spaces are all within walking distance, as is the Main Street Station & Danforth GO (12-minute GO Ride to Union Station).Building Amenities: Expansive BBQ terrace with incredible city views, Fully equipped gym, Elegant party room with chef's kitchen, Visitor parking available, Premium parking spot, A premium parking space is available with the unit and may be included for an additional negotiable fee.(photos taken prior to current tenant) (id:60365)
Main - 15 Nymark Avenue
Toronto, Ontario
Newly Renovated from Top to Bottom! This bright main level 3 bedroom unit of a detached home in Don Valley Village has been completely finished from the bottom to the top. Master bedroom has ensuite bathroom! Enjoy an incredible location near Leslie and Sheppard, just minutes away from Seneca College and Leslie Subway Station. Essential amenities, including a Shoppers Drug Mart, are directly across the street. Commuters will love the quick access to Highways 401, 404, and the DVP. All necessities: TTC, the subway, and a hospital, are within walking distance. (id:60365)

