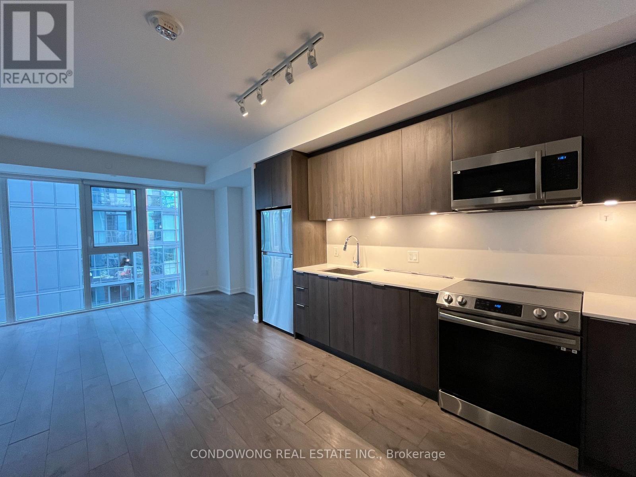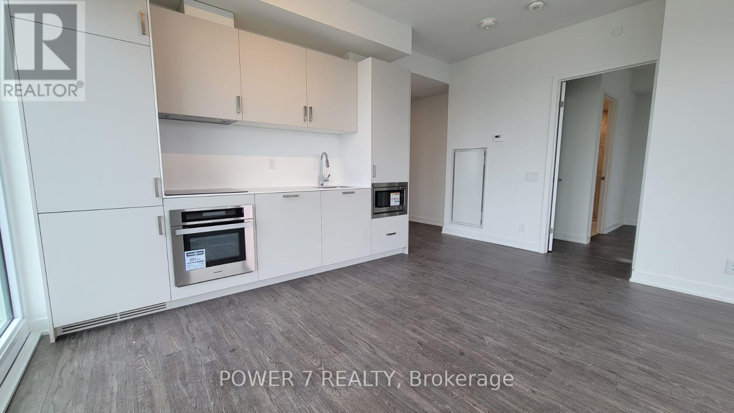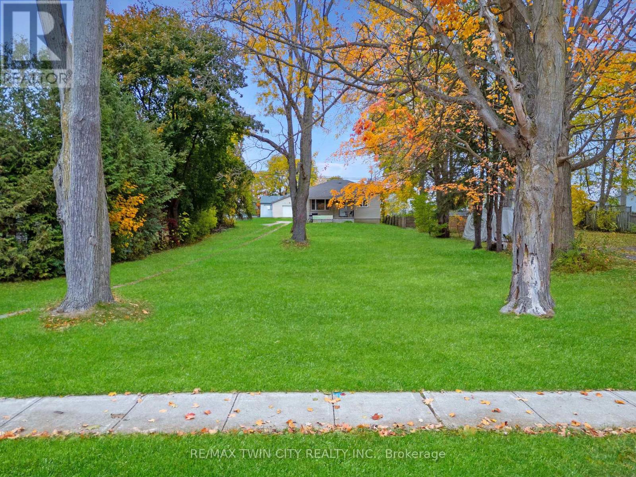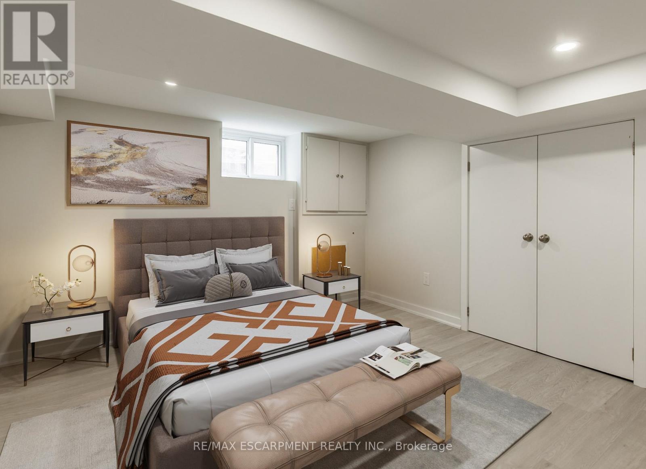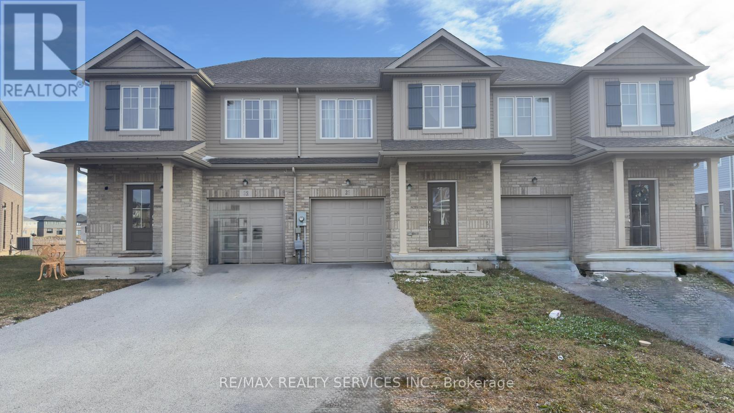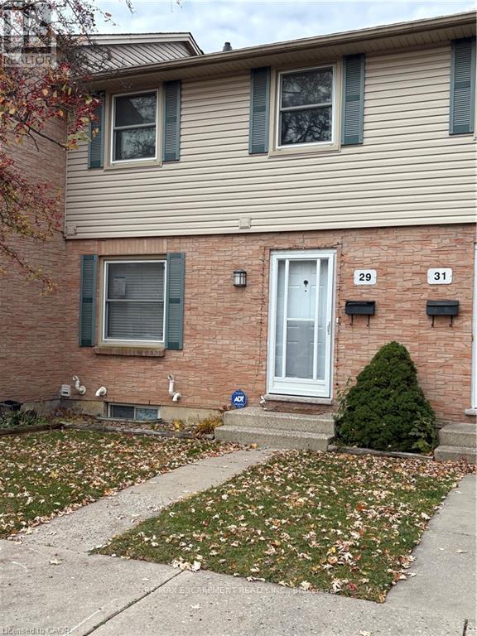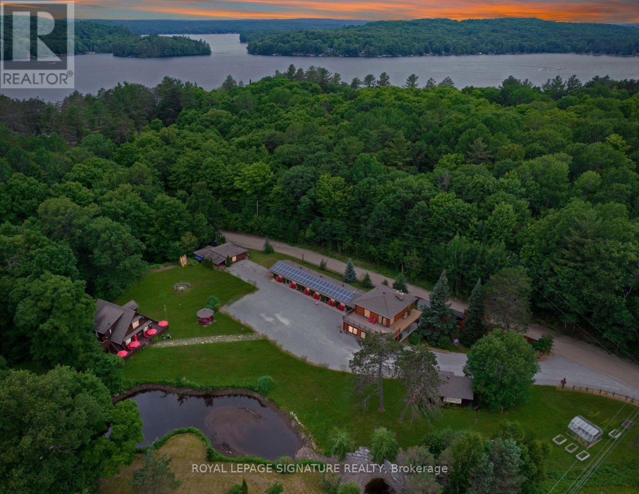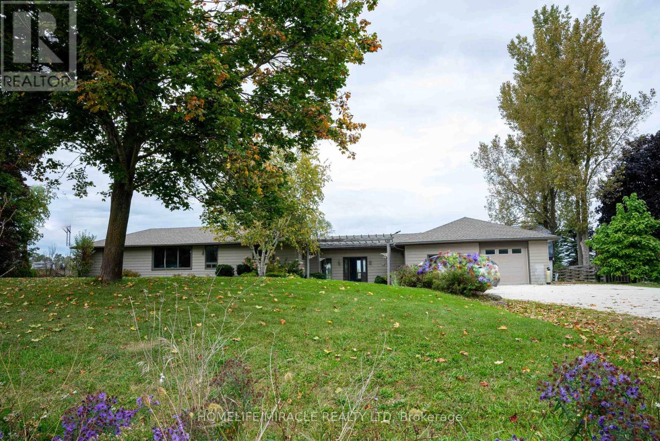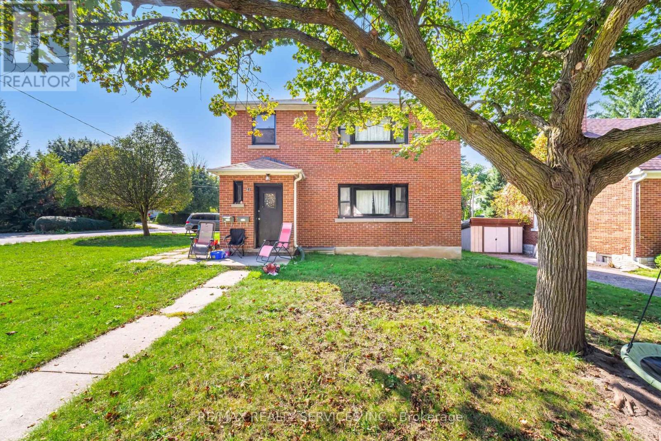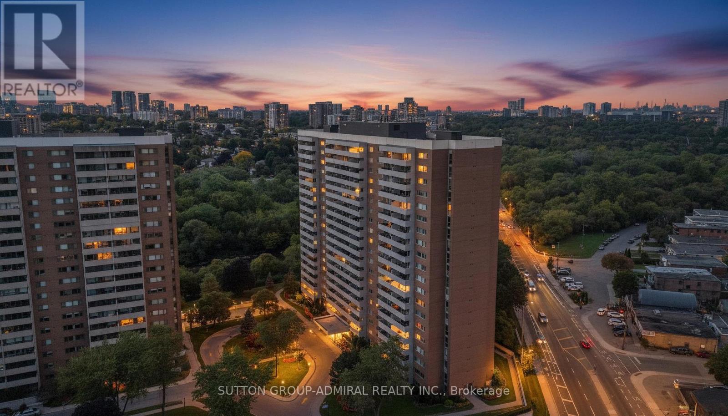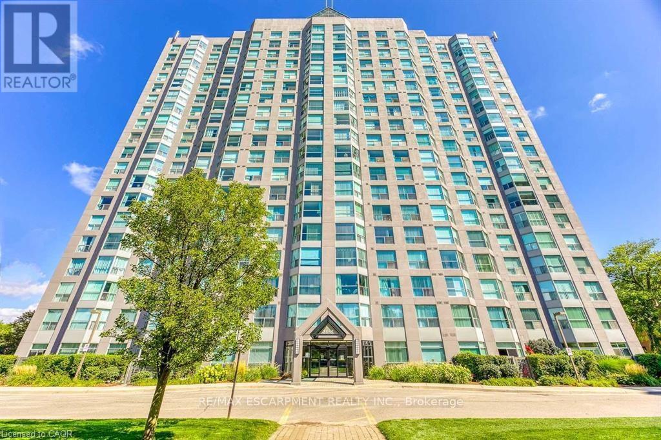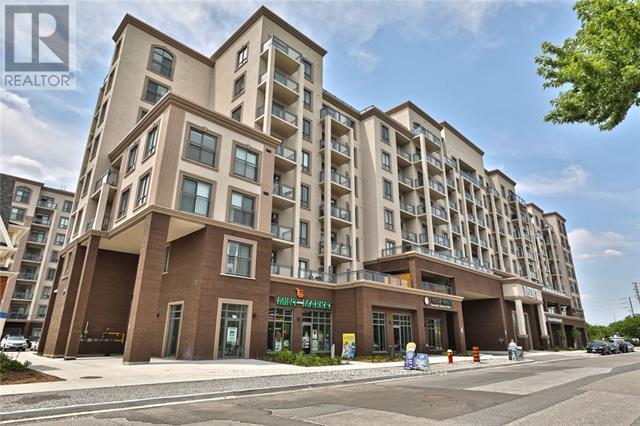2309 - 357 King Street W
Toronto, Ontario
A Stunning 3 Bedroom Available In Great Gulf's Iconic 357 King West Building! Unit is Cleaned and Ready for Move In! Spectacular Cn Tower View. Full Size Samsung Appliances And Premier Finishes. Live In The Heart Of The Entertainment District, Neighboring Downtown's Best Restaurants, Bars And Coffee Shops With Easy Ttc Access. 5 Minute Walk To Queen Street Shopping, And Minutes To The Financial District. (id:60365)
4702 - 88 Queen Street E
Toronto, Ontario
Experience luxury living at the stunning 88 Queen Residences! This bright and spacious 2-bedroom, 2-bath corner suite offers (714 SF +134 SF Balcony, Total: 848 SF) a functional layout with soaring smooth ceilings, vinyl flooring, and floor-to-ceiling windows that fill the space with natural light.The modern kitchen is designed for both beauty and function - featuring integrated stainless steel appliances, porcelain countertops and backsplash, built-in cooktop, oven, microwave, and under-cabinet lighting. The open-concept living and dining area is perfect for entertaining or relaxing with panoramic city views.Both bedrooms are well-sized with generous closets. The primary suite includes a spa-inspired ensuite with a glass shower enclosure, elegant custom vanity, and porcelain tile finishes.Additional features include in-suite laundry, individual climate control with heat and A/C, and a 24-hour concierge with secure access and personal intrusion alarm system.Enjoy exceptional building amenities and an unbeatable downtown location - steps to Queen Subway Station, Eaton Centre, Toronto Metropolitan University, St. Lawrence Market, and the Financial District. Building Amenities: 24-Hr Concierge, State-Of-The-Art Fitness Centre & Yoga Studio, Co-Working Lounge & Business Centre, Private Dining Room & Party Room, Theatre / Screening Room, Rooftop Infinity Pool With Cabanas & BBQ Area, Outdoor Terrace With Fireplaces & Lounge Seating, Guest Suites, Bike Storage & EV Charging Stations. (id:60365)
305 Hall Street
Ingersoll, Ontario
Serviced Lot in Ingersoll - Build Your Dream Home! Looking for the perfect place to build your next home? Welcome to 305 Hall Street, a fully serviced residential lot in a quiet Ingersoll neighbourhood - measuring approximately 132 x 66 feet (40.17 x 20.12 metres). With utilities already at the lot line and ample space for a custom build, this property offers flexibility, convenience, and the chance to bring your vision to life. Located minutes from schools, parks, and Highway 401, it's a rare opportunity to create your dream home in a peaceful, family-friendly community. (id:60365)
2 - 129 East 22nd Street
Hamilton, Ontario
Welcome to 129 East 22nd - your home in a safe, quiet, prime neighbourhood surrounded by friendly neighbours and close to transit, restaurants, grocery stores, fitness centres, and more. This home features two generous bedrooms, each offering ample closet space, helping keep everything organized and tidy. Enjoy cooking again in your beautiful modern kitchen with soft-close cabinetry, stone countertops, and stainless steel appliances including a fridge, flat-top self-cleaning stove, and high-efficiency quiet dishwasher. Utilities: Heat and water included. Hydro separately metered and paid by the tenant. Parking: Included. Available: Immediately. (id:60365)
26 Sunflower Place
Welland, Ontario
Don't miss this opportunity to lease a stunning, less than 3-year-old townhome situated in one of Welland's newest and most desirable communities. This immaculate home offers a bright open-concept main floor, a beautifully upgraded kitchen with brand-new stainless steel appliances, and a spacious living/dining area perfect for modern living. The upper level features a huge primary bedroom with a 4-pc ensuite, along with two additional generously sized bedrooms and the convenience of second-floor laundry. Ideally located near Webber Road and South Pelham Road, you are just minutes from Niagara College, Niagara Falls, major highways, parks, schools, amenities, Fitch Street Plaza, the Welland Historical Museum, the Welland River, and more. The perfect home in the perfect location-ready for you to move in! (id:60365)
29 - 1247 Huron Street
London East, Ontario
PROPERTY BEING SOLD UNDER POWER OF SALE AND IN "AS-IS" CONDITION WITH NO REPRESENTATIONS OR WARRANTIES OF ANY KIND. (id:60365)
1064 Omagaki Road
Minden Hills, Ontario
Turnkey Investment **7 ROOMS + 2 CABINS + LOFT + CLUBHOUSE + GREENHOUSE** Welcome to The Highlands Motel and Lodge, an exceptional investment opportunity that beautifully blends tranquility and adventure, attracting a diverse range of guests. Established revenue stream with an annual revenue of $200,000, this thriving hospitality business offers immediate cash flow with generations of return guests, making it a sound investment from day one. Situated on nearly 4 acres, additional cabins, hot tub, pool could provide significant opportunities to enhance the guest experience and increase revenue. This property is carefully landscaped and designed with quality finishes, German engineered doors and windows making it turnkey to operate and maintain, making it an attractive choice for both new and experienced investors. Just a short drive to Minden, Haliburton, the renowned Haliburton School of Art and Design, Sir Sam's Ski and Ride and endless outdoor parks and attractions make this property ideally located for guests seeking cultural experiences and year round outdoor adventures. The lodge offers breathtaking views of the surrounding nature, steps to 12 Mile Lake and boat launch, appealing to guests looking for a traditional Canadian getaway. The clean, comfortable rooms are designed to provide a relaxing atmosphere after a day of exploration. The combination of rooms, cabins, and a clubhouse caters to various guest demographics, from families to couples, increasing occupancy rates throughout the year. This is a rare opportunity to invest in a premier hospitality destination with established revenue, significant growth potential, and a prime location. Fully stocked and maintained for a smooth transition. Adventure. It's in our nature. (id:60365)
506047 Highway 89
Mulmur, Ontario
5 Bed & 3 Bath Bungalow Mins E. Of Shelburne On Hwy 89 and Hwy 10, 40 minutes from Brampton. 6 Car Heated Work Shop/Garage Work / 15 Outside Parking Spaces. Lg Entry Breezeway W/ Access To Garage, Basement, Back Yard & House. Eat In Kitchen, Open To Living Rm W/ Picture Window & Adjacent Sep. Dining Area W/ W/O To Deck/ Back Yard. Huge Finished Basement W/ Lg 5th Bed, Rec Rm & Potential Bar/Kitchen W/ Mini Fridge, good places for home-based business. more parking space, lots of room for storage, you must see this Bonus 20 X 24 Barn W/ Storage Loft. Large Private Back Yard With Play Set and tranquil Country Views Onto Farmer's Field Behind. Sep. Hydro Meter For Shop. Legal, Work Shop/Garage, good places for home-based business (id:60365)
(Lower Level) - 21 Beverley Street
Waterloo, Ontario
Spacious & Bright Lower Unit in a Desirable Neighborhood Features 3-Bedrooms, including a generously sized room that can serve as an additional living space or home office. The full kitchen is thoughtfully designed with ample cabinetry, providing plenty of storage. Located in a sought-after area, you will enjoy easy access to public transit, schools, Uptown Waterloo/Kitchener, the LRT, universities, and a variety of shopping, dining, and recreational amenities. 2 PARKING SPOTS AVAILABLE!!! (id:60365)
1001 - 270 Scarlett Road
Toronto, Ontario
Welcome to 1001-270 Scarlett Road, a beautifully renovated suite in one of the most financially solid buildings in the complex. Here are the 5 reasons you'll love this place: 1. Stylish, Spacious & Move-In Ready - Renovated in 2021 with an open-concept layout, upgraded vinyl flooring, custom closets, and a beautifully redone kitchen and bathrooms. Every corner is thoughtfully finished so you can just move in and enjoy. 2 Oversized Bedrooms & Thoughtful Storage - Large bedrooms with customized closets, plus an upgraded laundry room with a sink and cabinetry. 3. All-Inclusive Maintenance Fees - Your monthly fees cover everything including hydro, cable, and internet, keeping life simple and predictable. 4. Resort-Style Amenities + Tight-Knit Community - Enjoy a gym, sauna, outdoor pool, party room, and library, all set in a caring, pet- and family-friendly community surrounded by well-kept green spaces. 5. Nature Meets Urban Convenience - Steps to Humber River trails, parks, and nature while being minutes to TTC, the new LRT line, Weston GO, and vibrant Junction, Stockyards & Bloor West neighbourhoods with their coffee shops, family-run businesses, and groceries. Additional perks: lobby & hallways recently renovated, locker located conveniently close to parking, and excellent building financials. (id:60365)
1508 - 2155 Burnhamthorpe Road W
Mississauga, Ontario
Welcome to Eagle Ridge, a quiet building in a Gated Community with 24 hour security in the heart of Erin Mills. This 1-Bedroom + Den is on the 15th floor facing west with unobstructed views. The open concept layout features a versatile den, ideal for for home office. Good size primary bedroom includes ample closet space. The upgraded kitchen is designed for both style and function. This building offers a range of amenities, catering to an active lifestyle. Building features Indoor Pool, Sauna, Gym, Racquet Courts, Party Rm, BBQs, Billiards Rm, Bike Storage, Guest Suites, Visitor Parking, 24/7 Security Guard, Car Wash Station, Playground and Trail To Erindale Park. The condo comes with one underground parking spot and a locker for additional storage. Maintenance fee includes all utilities including hydro, heat, water, basic cable and internet. Commuters will appreciate the easy access to major highways, public transit, and the nearby GO station. Enjoy the convenience of having shopping, restaurants, parks, and recreational facilities just minutes away. (id:60365)
513 - 2486 Old Bronte Road
Oakville, Ontario
Prime Location In The Mint Condos. Gorgeous Open Concept Unit, Stainless Steel Appliances, Walkout To Balcony From the Living Room. Spacious Bedroom With Large Closet And Ample Sunlight. Terrific Building With Exercise Room, Party Room & Media Room. Locker And Parking Included. Easy Access To 407, Qew, Oakville Trafalgar Hospital, Parks, Schools. (id:60365)

