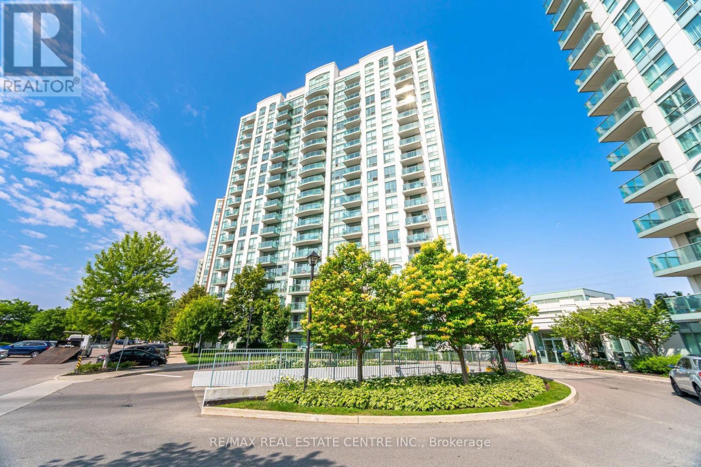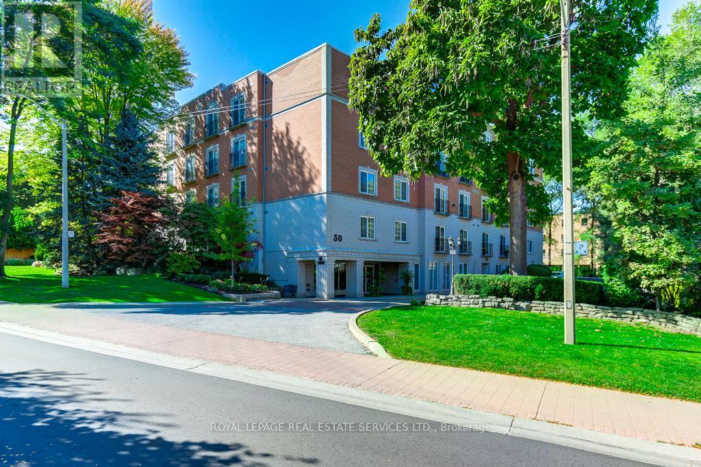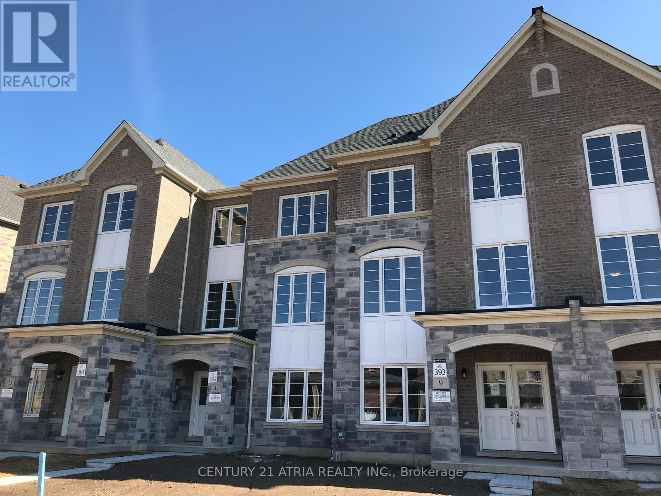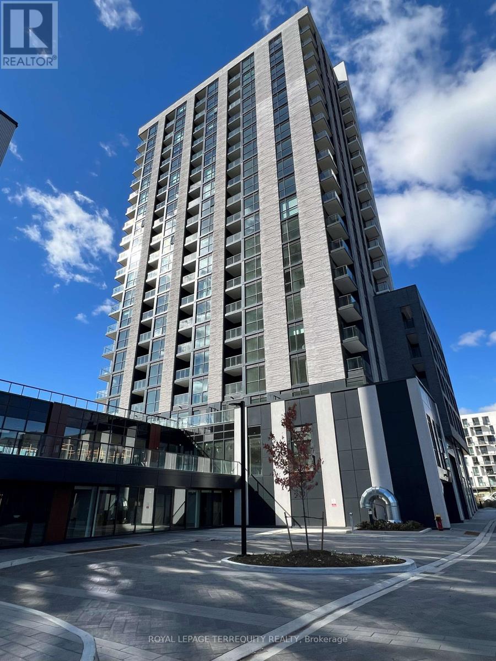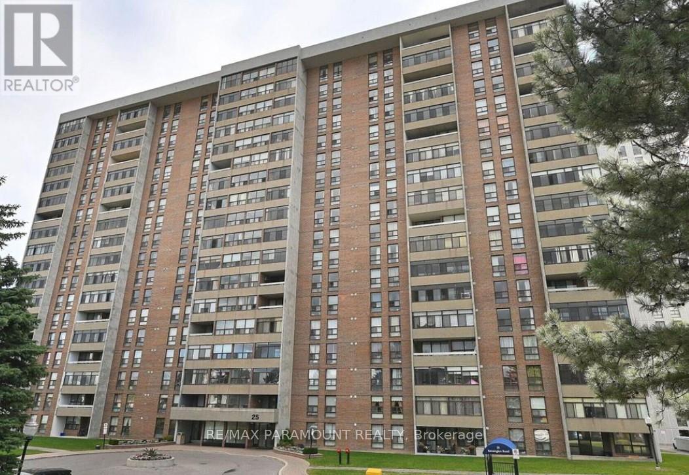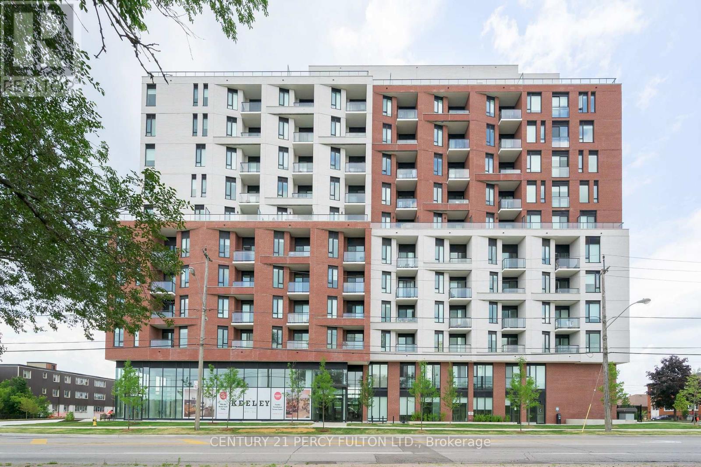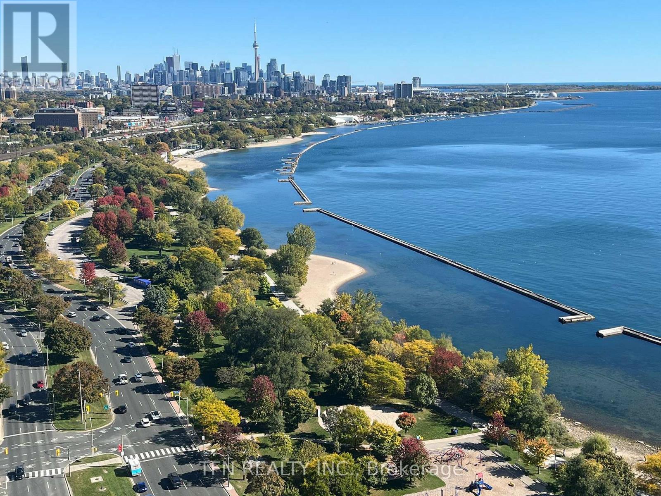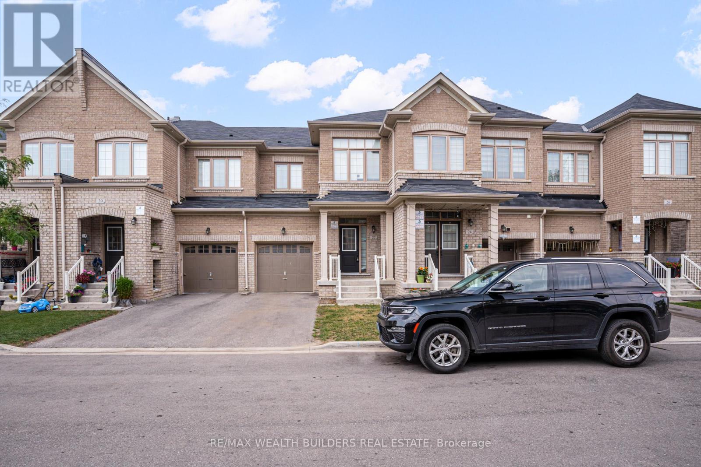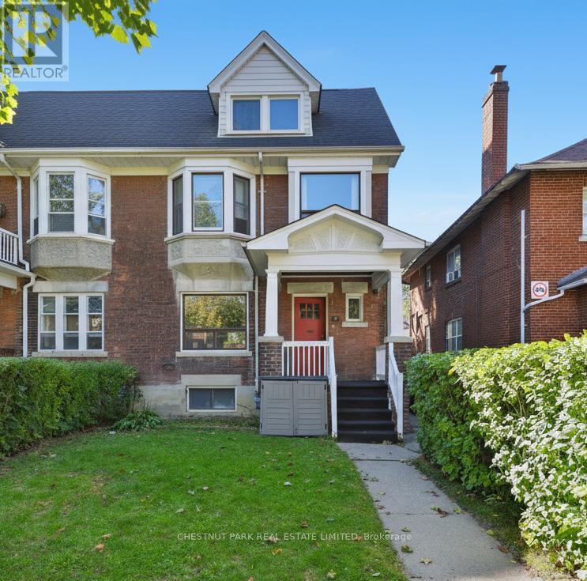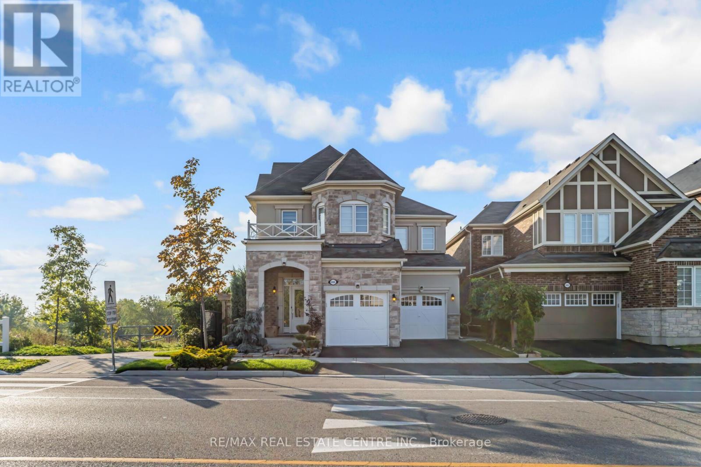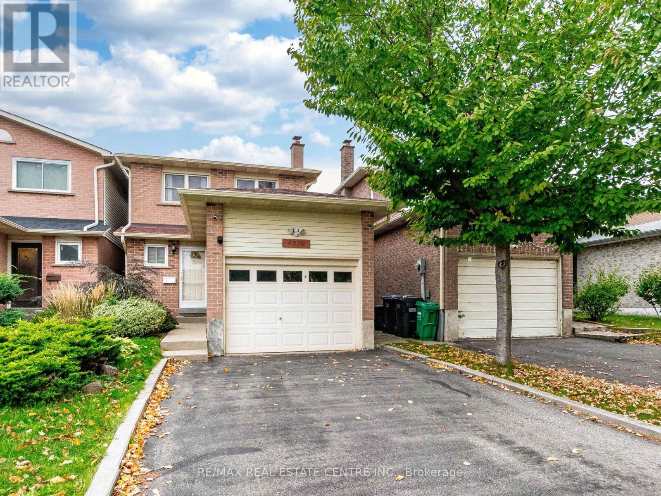109 - 4850 Glen Erin Drive
Mississauga, Ontario
One of the best Location in Erin Mills, This Incredible Executive Condo Close to Hwy 403, Within Steps to Schools Public Transit and Erin Mills Town Centre, large Corner Unit on the main floor, large pantry. Walkout to Yard/ Visitor parking to Make it Convenient for bringing in Groceries. Upgrade Kitchen Cabinet with granite counter top, new laminate floor, fresh painting, very good condition so Don't Miss it. (id:60365)
101 - 30 Anglesey Boulevard
Toronto, Ontario
One of a kind opportunity in Humber Valley Village in The Kingsway Regent. A boutique building with only 26 units. Convenient to access to Humber Town , Excellent Schools, Parks, Subway ( 20 min walk)This is your chance at a unit that feels like a home. Featuring a private terrace, gas fireplace, and 9 foot ceilings. The Terrace is your exclusively and measures 38.6 ft x 13.10 ft or 500 sq feet, located in the west-facing rear garden of the building, no other unit has direct access to it. Primary suite walk-in closet is large and functional. Freshly painted, move in or update to your taste. Two washrooms, 1-3 pc, 1-4pc ensuite, plus roughed in powder room near front door (2.02 x 1.43m) Note: the gas fireplace should be inspected prior to use. (id:60365)
Ph903 - 1040 The Queensway
Toronto, Ontario
Welcome to this stunning 2-storey penthouse suite, offering 862 sq ft of stylish urban living. The upper level features two spacious bedrooms, each with its own Juliette balcony, and two bathrooms, including a private 4-piece ensuite in the primary bedroom. Take in the beautiful city views on the walk out terrace from the living area! There is 1 parking spot included. The building offering a concierge, indoor lap pool, sauna, gym and party room. Located In A High Demand And TTC Accessible Neighbourhood. Minutes To Hwy 427/401/QEW. Steps From Cineplex, Restaurants, Ikea, Costco, Banks, Sherway Gardens, Walmart & Much More. 5Minute Drive To Kipling TTC And Mimico Go Station. Islington And Queensway Bus Stop A Short Walk Away. 7 Minute Walk To Sobeys. 15 Minutes To Downtown. Tenant pays hydro. Pictures taken before current tenant moved in. (id:60365)
9 Temple Manor Road
Brampton, Ontario
3-storey and 2 Car garage Townhomes by Great Gulf Homes in Brampton West area. Bright and open concept with 9" ceiling on 2nd floor, Open concept Kitchen with Large Granite Countertop. Dark Stain for all oak stairs. Walkout to large Terrace/Balcony. Family room on main floor can be used as an office/library/in-law suite or bedroom 5. Close to Hyw 401 and 407. Approximately 2300 sq.ft as per Builder's plan. Tenants occupied under monthly lease for $3,500.00 per month. Tenants will stay or with 2 months notice to leave. (id:60365)
1809 - 3079 Trafalgar Road
Oakville, Ontario
Be the first to live in this brand new condo in Oakville built by Minto. Welcome to this never-lived-in 1 Bedroom + Den suite at Dundas & Trafalgar, offering 667 sq. ft. interior space + 45 sq. ft. balcony for a total of 712 sq. ft. of modern living. Located on the 18th floor, this bright and spacious unit features contemporary finishes, abundant natural light, and a tranquil clear pond view. The versatile den can serve as a second bedroom or home office. Prime location across from Walmart, Canadian Tire, Longo's, and Superstore. Just 6 minutes to Sheridan College Trafalgar Campus, 9 minutes to White Oaks Secondary, 14 minutes to UofT Mississauga, with easy access to highways and Oakville GO Station. 1 Parking Included. 24-Hour Concierge. Extensive Building Amenities. Move-in ready, perfect for professionals, students, or small families. HDSB School Catchment: Falgarwood Public School, Munn's Public School, White Oaks Secondary School (id:60365)
1902 - 25 Kensington Road
Brampton, Ontario
Excellent location in a well-maintained building! This spacious 2-bedroom, 1.5-bath condo offers an open-concept layout with a bright living area and an enclosed balcony on the 19th floor perfect for relaxation and entertaining while enjoying stunning views of Chinguacousy Park. The large primary bedroom features His & Her closets and a private ensuite bathroom, while the generous second bedroom includes a big window and ample closet space. Added convenience comes with a large in-unit storage area and 4 pc bathroom. Located within walking distance to Brampton & GO Transit, Bramalea City Centre, Chinguacousy Park, grocery stores, walk-in clinics, and schools, this unit offers unbeatable accessibility. Additional highlights:1 underground parking spot included, Optional an outdoor parking available for only $50/year (through management office), Same Floor Laundry, Pet-free building. Heat, AC, Water, WIFI & Roger TV Are Included In The Rent, Tenant Need To Pay Hydro Only. This condo combines comfort, convenience, and incredible value, don't miss your opportunity to rent it. (id:60365)
518 - 3100 Keele Street
Toronto, Ontario
Live Freely At The Keeley! Where Modern Living Meets The Tranquility Of Nature In Vibrant North York, Toronto. This Stunning 1-Bedroom Condo Offers An Urban Retreat With An Eastern View, Allowing You To Wake Up To Sunrises Every Day. This Thoughtfully Designed Unit Has A Functional, Open-Concept Layout With Ample Storage Space. Be Among The First Residents To Enjoy Amazing Amenities, Designed For All Ages And Stages Of Life. From A Children's Playroom, To A State-Of-The-Art Gym And All Kinds Of Interesting Spaces To Meet & Greet. Step Outside And Immerse Yourself In The Lush Greenery Of Downsview Park, A Large Destination Park Which Offers Everything From Nature and Education to Sports, Recreation, and Cultural Events. Close To Everything You Need Including Public Transportation, York University, Centennial College, Humber River Hospital & More. (id:60365)
3306 - 1928 Lake Shore Boulevard W
Toronto, Ontario
Welcome home! This stunning, upgraded South-East facing corner suite at Mirabella offers bright and spacious 2-bedroom living with unobstructed views of Lake Ontario and the Toronto skyline. Fully upgraded throughout, featuring a modern kitchen, high-end finishes, and floor-to-ceiling windows. The primary bedroom includes a walk-in closet and a spa-like ensuite with double vanity sinks. Comes with one parking space. Enjoy over 10,000 sq.ft. of private indoor amenities per tower plus 18,000 sq.ft. of shared outdoor spaces.Experience resort-style living with an indoor pool overlooking the lake, saunas, state-of-the-art fitness centre, yoga studio, library, children's play area, two guest suites per building, party room with chef's kitchen, and 24-hour concierge. Steps to waterfront trails, parks, TTC, and minutes to highways and airport. Located in the highly sought-after High Park-Swansea neighbourhood. (id:60365)
22 Goulston Street
Brampton, Ontario
Welcome to 22 Goulston Street in Brampton, An inviting and freshly updated 3-bedroom, 2.5-bathroom townhouse available for lease today! This move-in ready home has been freshly painted and professionally cleaned, offering a bright, open-concept layout that's perfect for both everyday living and entertaining. Enjoy the added bonus of a full backyard, ideal for outdoor dining, family gatherings, or simply relaxing after a long day. The spacious primary bedroom features its own private ensuite, while the other two bedrooms offer plenty of space and natural light. Located in a desirable, family-friendly neighborhood close to schools, parks, shopping, and transit, this home also includes one parking space. Tenants are responsible for all utilities, the hot water tank rental, landscaping, and snow removal. Don't miss this opportunity to enjoy comfort, space, and convenience, all available immediately. (id:60365)
6 Highview Crescent
Toronto, Ontario
Rarely available in Regal heights, this spacious semi-detached home is brimming with possibility, perfectly positioned on a quiet, tree-lined street surrounded by wide lots and stately homes. Whether you're dreaming of a single-family sanctuary or a smart investment opportunity, this property offers the flexibility and footprint to make it happen. Step inside to find generously sized principal rooms filled with natural light, a welcoming entry hall, original character features and a large third floor already outfitted with plumbing, ideal for creating the primary suite of your dreams. If a triplex is what you envision, the home is already equipped with three kitchens and a wide entry hall, easily lending itself to a multi-unit conversion. A recently built detached garage at the rear of the property adds both functionality and value. Located just a short walk to St. Clair West TTC, primary and secondary schools, and the vibrant mix of shops, cafés that define this walkable, well-established neighbourhood, this home offers exceptional access to everything you need. This longtime family home invites you to imagine you in its next chapter whether you're looking to restore, renovate, or simply move in and make it your own. (id:60365)
486 Etheridge Avenue
Milton, Ontario
Welcome to this Stunning & Beautiful Mattamy's 'Windmere' Model Situated On A Premium Lot In The Most Desirable Hawthorne South Village detached home offering a perfect blend of elegance and comfort. The exterior showcases impressive curb appeal with a brick facade, landscaped front yard, and a double garage. Step inside to a bright foyer with soaring ceilings and an open-concept layout designed for modern living. The main floor features a spacious living and dining area with large windows that fill the home with natural light. The cozy family room is ideal for relaxing or entertaining, while the upgraded kitchen is a chefs dream with stainless steel appliances, sleek cabinetry, granite countertops, and a stylish breakfast bar. A walkout from the kitchen leads to the backyard, perfect for outdoor dining and gatherings. Upstairs, youll find 4 generously sized bedrooms with ample closet space, including a luxurious primary suite with a spa-like ensuite bathroom. The home also offers versatile spaces such as a formal dining room, sitting area, and a welcoming living room. Additional highlights include hardwood floors, modern light fixtures, neutral designer finishes, and plenty of storage throughout , Wifi Light switches all around the house, Pot Lights all round the house including Garage, Gas Stove , New Water heater installed last year, Culligan Reverse Osmosis & Culligan Wifi Water Softener & Chlorine Removal. Located just minutes from schools, parks, shopping, Toronto Premium Outlets, public transit, and major highways .This home offers the perfect combination of convenience and luxury. Don't miss your chance to own this exceptional property book your showing today! (id:60365)
4228 Torino Crescent
Mississauga, Ontario
Welcome to 4228 Torino Cres, Great Family Home In Rathwood Community!!! This home features a main floor with an expansive open-concept living and dining area, complete with hardwood flooring and a walk-out to the patio. Adjacent to the kitchen is a family room with a brick-faced fireplace, while the family-sized kitchen boasts granite counters, abundant cabinetry, and a breakfast area. The upper level includes three good-sized bedrooms, including a primary suite with a 3-pc ensuite bath. The fully finished basement offers extra living space W/ an open-concept recreation room, a fourth bedroom or office, and a 3-pc bathroom. Parking is convenient with an attached garage and driveway space, and the home is ideally located close to major highways, schools, shopping, parks, and transit. ** This is a linked property.** (id:60365)

