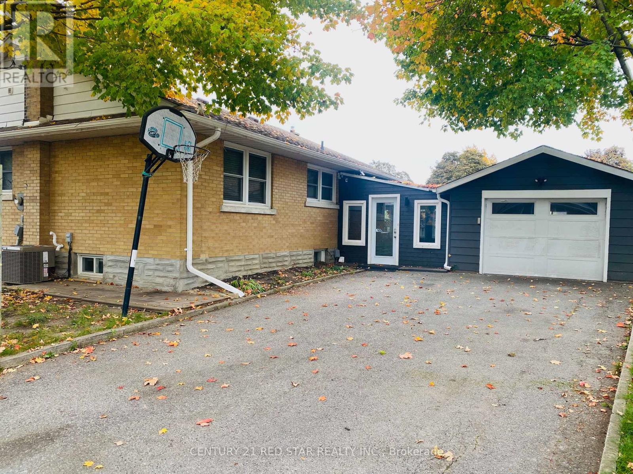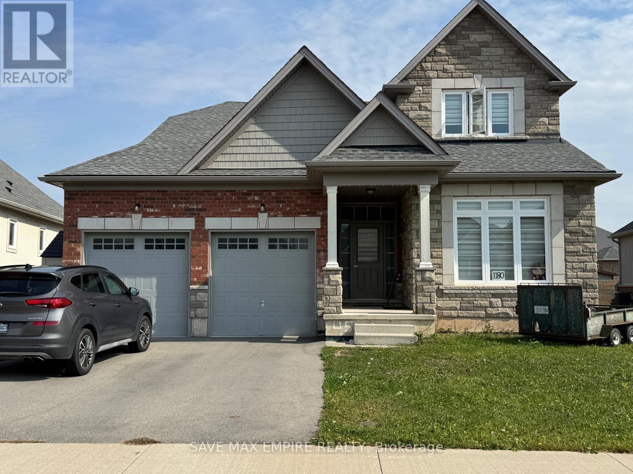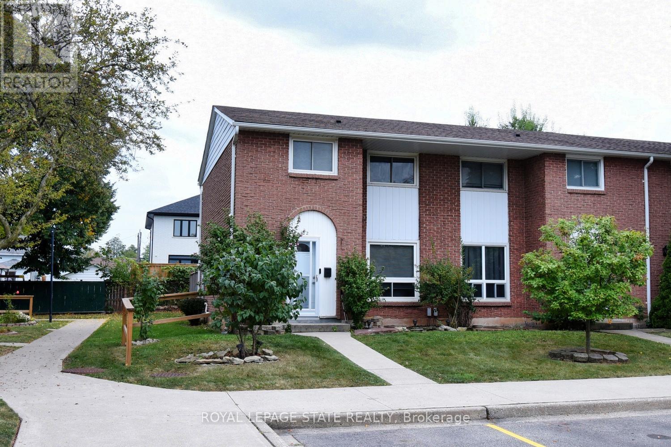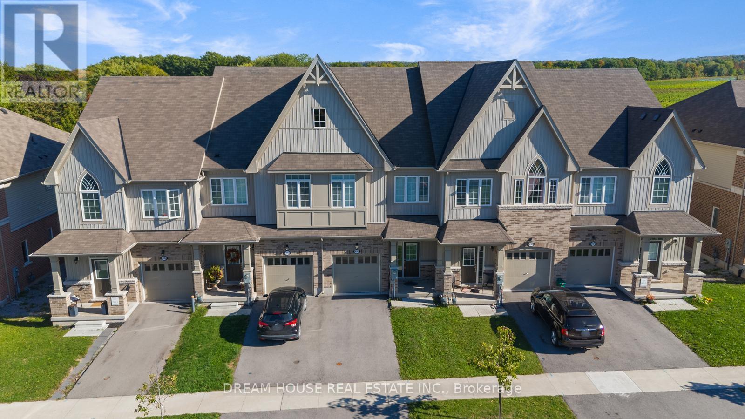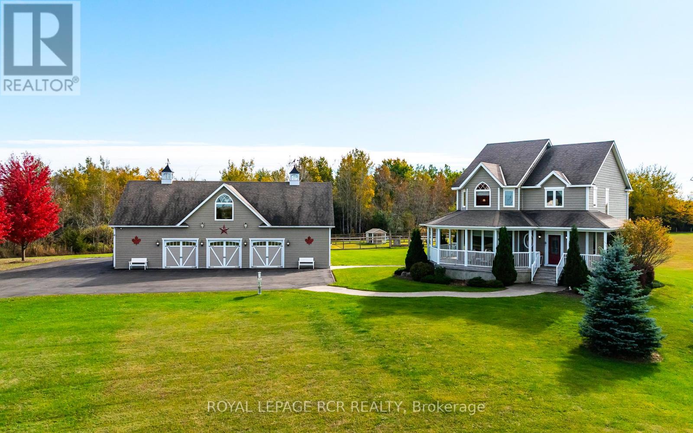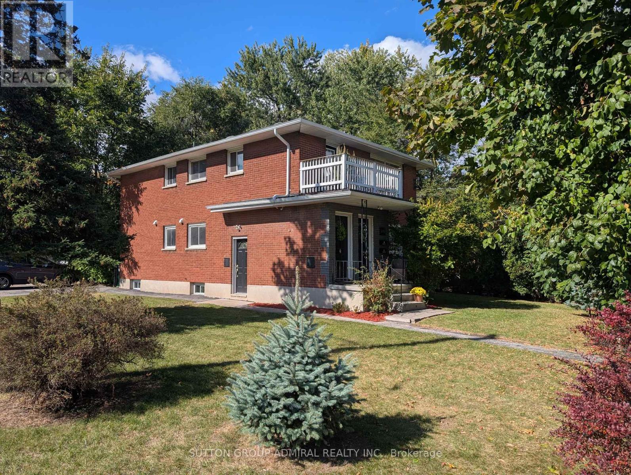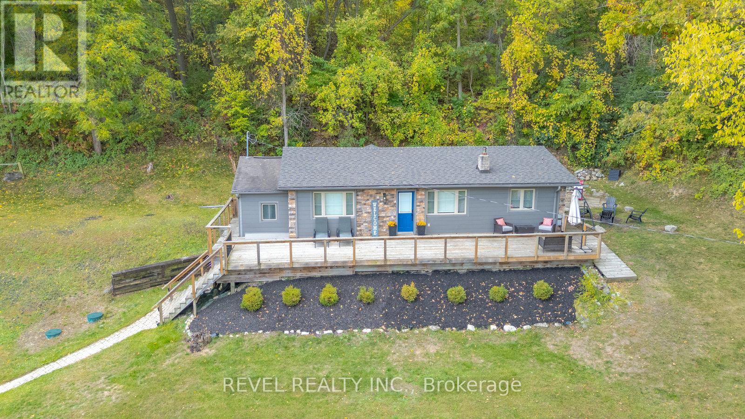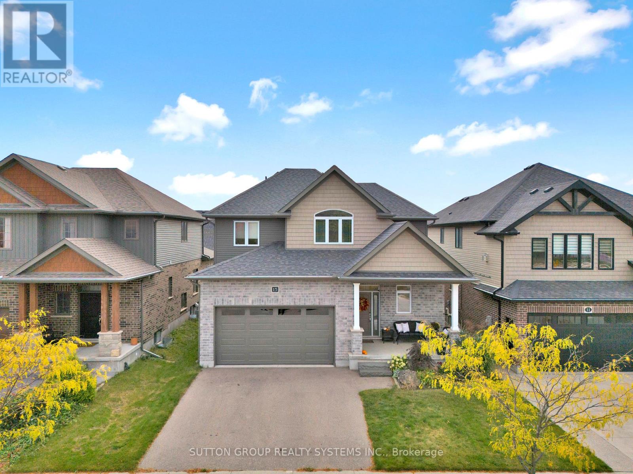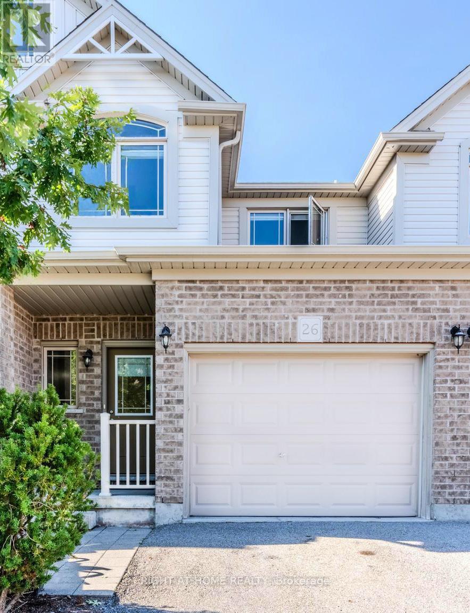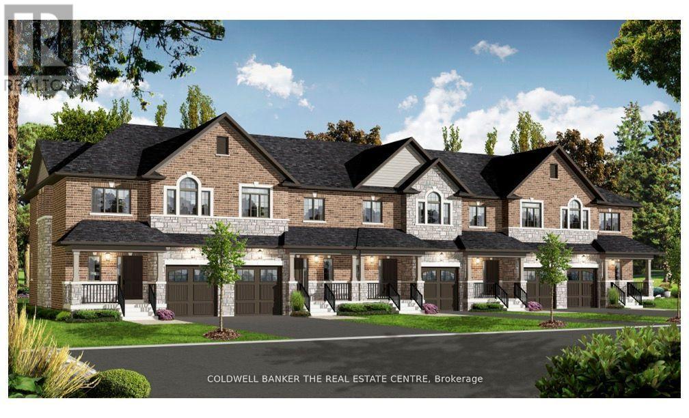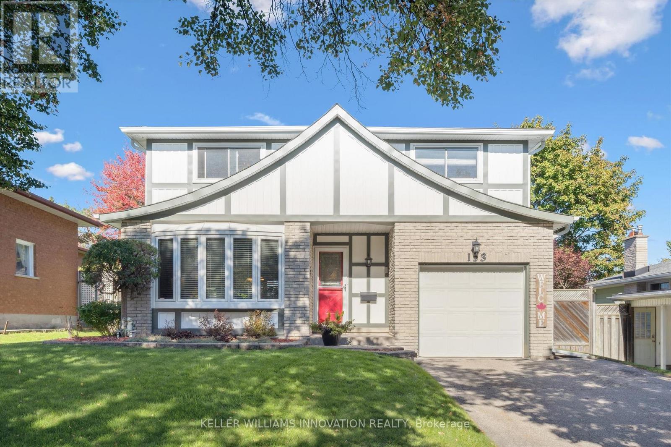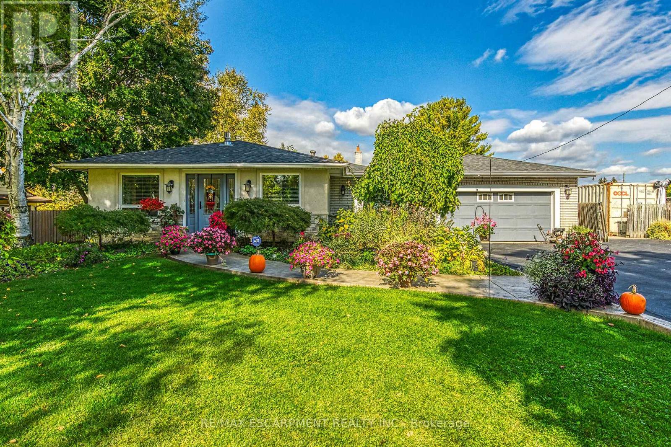107 Ellis Crescent S
Waterloo, Ontario
Welcome to this well-maintained, move-in-ready detached corner bungalow ideally located near University Avenue West, Fischer Hallman Road, and the University of Waterloo. This charming home offers comfort, functionality, and excellent income potential, a rare opportunity for families, investors, or first time buyers. Step into a bright and spacious living room with gleaming hardwood floors and a modern, functional kitchen that makes everyday living effortless. The main level features three comfortable bedrooms, a full bathroom, and a sun filled family or sunroom that is perfect for year round enjoyment or relaxation. A separate entrance leads to two fully finished basement spaces, each with its own bedrooms, living area, and washroom. These versatile spaces are ideal for extended family, a home office, or income generating rental options subject to permitted uses. Altogether, the home offers five bedrooms, three living areas, and three full bathrooms, providing ample space for the entire family. Additional highlights include: Full home water filtration system plus separate filters on both floors 3 refrigerators included, Large backyard, perfect for outdoor gatherings or gardening, Private driveway with parking for up to four additional vehicles. Steps away from highway access, shopping, schools, parks, and public transit. This property checks every box location, layout, lifestyle, and long term value. Whether you are an investor seeking high rental potential or a family looking for a peaceful yet convenient neighbourhood, this home is a smart and rewarding choice. Don't miss this opportunity to own in one of Waterloos most desirable areas. (id:60365)
1180 Green Acres Drive
Fort Erie, Ontario
Welcome to this beautifully designed 2160 sq ft bungaloft, offering the perfect combination of comfort, space, and location. This spacious home features three bedrooms on the main floor, plus an additional bedroom and an open loft upstairs-ideal for a home office, guest space, or play area. The family-sized kitchen provides ample room for cooking and entertaining, while the bright and airy great room offers a welcoming space for relaxing or gathering with loved ones. Located in a desirable, family-friendly neighbourhood, the home is just minutes from schools, shopping, parks, and all essential amenities. With Crystal Beach only 10 minutes away, you'll enjoy easy access to one of the area's most popular destinations. This is a fantastic rental opportunity in a sought-after community-perfect for families or anyone looking for space and convenience. (id:60365)
122 - 150 Gateshead Crescent
Hamilton, Ontario
End Unit in Gateshead Manor, a fabulous 2 storey, 3 bedroom, 1-1/2 bathroom Townhome, this lovely family home is quite spacious, with plenty of room for the entire family, approximately 1247 square feet plus a great finished rec-room, (perfect place for the kids to hangout), living & dining rooms, sliding door off the dining room to a fully fenced yard, very affordable and well run complex, condo fees include parking (space 122), water, basic TV and much more, ideal Stoney Creek location near restaurants, shopping, pubic transit, coffee shops, schools, parks, public transit, medical offices and many other conveniences &amenities, please check out our virtual tour, a truly wonderful home! (id:60365)
4191 Cherry Heights Boulevard
Lincoln, Ontario
Welcome to this rare gem nestled in the heart of Niagara wine country. This unique property offers a perfect blend of rural tranquility and convenience. Set on a spacious lot with mature trees and scenic surroundings, the property at 4191 Cherry Heights Blvd presents a fantastic opportunity for families, hobbyists, or investors alike. This solid, well-maintained home features three bedrooms, two and a half bathrooms, a bright and functional layout, and plenty of room to grow. The expansive outdoor space is ideal for gardening, outdoor entertaining, or simply enjoying the peaceful countryside atmosphere. With quick access to the Queen Elizabeth Way, local wineries, parks, and all amenities, this property is perfectly situated for both commuters and those looking to enjoy the best of Niagara living. Do not miss this chance to own a piece of Beamsville's charm. (id:60365)
473516 County Rd 11
Amaranth, Ontario
Escape to the country without compromising on luxury or convenience. Set on 21.82 acres in Amaranth, this custom-built two-story residence (2011-12) blends timeless craftsmanship with modern comfort. Featuring approx. 2,200 sq ft of finished living space, this 3-bed, 4-bath home showcases wide-plank walnut flooring, designer lighting, and stunning chef's kitchen with granite counters, silver travertine tile from Turkey, and premium Electrolux Icon appliances. Primary suite includes a large walk-in closet, custom vanity ensuite and custom Mennonite built bedroom suite which is included! Second bedroom also has its own ensuite, and finishing off the upper level is another good sized third bedroom as well the convenient upper level laundry area. An extraordinary detached 60' x 32' heated and air-conditioned garage with upper-level entertainment suite, two full baths, and wet bar offers endless potential for multi-family living, hobbies, or home business. The main floor of the garage includes 3 front bays, a side bay and heated workshop area. The second floor of garage features a fully finished entertainment suite the wet bar, 3pc bath and storage room. The property includes a paved drive, solar and wind power to the garage, full-home generator, 400-amp service, and secure electric gate entry. Approx 7.5 acres are fenced, with 14.4 acers of protected CLTIP wetland. A rare opportunity to enjoy private, versatile, country living - just minutes from town. (id:60365)
165 King Edward Avenue
London South, Ontario
Solid, highly profitable, and meticulously maintained legal duplex featuring two spacious 3-bedroom units - with potential to convert into a triplex via the unfinished basement. This licensed rental property has high-quality, reliable tenants paying market rents and all utilities - a built-in hedge against inflation. Both main units have been renovated and include en-suite laundry, dishwashers, spacious kitchens, and ample closet space. The basement, currently vacant, offers a separate entrance, high ceilings, ample square footage, and is already wired via a dedicated sub-panel - ideal for conversion into a third unit (zoning R2-2(10)). The home is full of character and natural light, with a private backyard shared by both units, featuring mature trees, berry bushes, an outdoor dining area, and a shared storage shed. Additional highlights include: 200 AMP electrical service, Separate hydro meters (2), Fire code compliance (2023), Plenty of parking. Perfect for investors or multi-generational families, this property is located in a quiet, family-friendly neighborhood. A bus stop is right at the doorstep, and it's just steps from a park, with schools, groceries, the hospital, and Highway 401 nearby. Financials and a list of recent capital improvements are available upon request (id:60365)
84 Jennings Road
Brantford, Ontario
Welcome to 84 Jennings Road, where peaceful country living meets modern comfort, just minutes from city conveniences. Nestled on a beautifully landscaped half-acre lot surrounded by mature trees and wildlife, this charming bungalow is a nature lover's dream and the perfect retreat from the everyday. Step inside to find a bright, inviting layout featuring 2 bedrooms, 2.5 bathrooms, and a spacious 156 sq. ft. sunroom overlooking the forest. The updated kitchen (2022) offers new cabinetry, backsplash, and dining bench seating, an ideal spot for family meals or entertaining guests. The main living area features hardwood flooring and an electric fireplace, creating a cozy and welcoming atmosphere. The primary bedroom serves as a private sanctuary with a walk-in closet (2023), ensuite bath, and sliding patio doors leading to a serene outdoor seating area perfect for morning coffee with a view. A second bedroom and updated main bath complete the main floor, along with the convenience of in-suite laundry. The finished lower level offers a separate entrance, two bonus rooms currently used as an office and fitness area, a half bath, and plenty of storage offering flexibility for guests, hobbies, or a potential in-law suite. Outside, enjoy a true entertainer's paradise with a massive 50 x 12 deck, fire pit area, and space for hosting gatherings under the stars. The driveway fits 6+ vehicles, complemented by a covered carport and a multi-use shed with workshop space. Recent updates include: New siding & roof (2024), New kitchen (2022), New A/C (2022), New well pump (2022), New septic (2020), New washer & dryer (2023). Located across from Brant Conservation Area and the Grand River trail system, this quiet street offers the perfect blend of nature, privacy, and convenience just minutes to all that Brantford has to offer. Nothing to do but move in, unwind, and enjoy your own private oasis. (id:60365)
15 Woodberry Crescent
Woolwich, Ontario
Welcome to 15 Woodberry Crescent! Enjoy this well-designed modern open concept home with plenty of natural light in the coveted south Parkwood neighbourhood. This 2 storey home was designed for families in mind offering 3 generously sized bedrooms and 4 bathrooms with a finished basement. Upon approaching this home in a low traffic area, you'll be greeted by an inviting landscaped porch. Enter the home into a spacious foyer with double closets. Continue to the open concept living area maximizing the entire square footage encompasing the living room, dining room and kithen with plenty of cabinets, quartz counters and stainless steel appliances. Move down to the basement and continue to entertain your friends and family in the spacious rec room with a custom built bar and a 3pc bathroom. From the living room, walk out to the fully fenced landscaped backyard with a gate on either side of the house. Relax on the covered deck and enjoy the sunfilled sitting area. Enjoy the "Small Town" feel in the growing community of Elmira with an abundance of local ammenities or take a quick 10 minute drive to Waterloo. (id:60365)
26 - 14 Amos Drive
Guelph, Ontario
Welcome to 26-14 Amos Drive. Picture it. You step into this beautiful Guelph townhouse that blends comfort, convenience, and lifestyle all in one. Tucked within a quiet, family-friendly complex, this upgraded 11-year-old home welcomes you with an open-concept layout filled with natural light and warmth. The spacious eat-in kitchen with granite countertops, abundant cupboard space, and sliding doors to the outdoors sets the stage for family meals, morning coffees, or casual dinners with friends. Step outside and make barbecues and gatherings a natural extension of your living space. Upstairs, three bright bedrooms offer the perfect retreat for rest and relaxation, each with space to unwind and personalize. The lower level expands your possibilities, it's full of natural light and can serve as a rec room, a private home office, or a fourth bedroom with its own three-piece bath. With a walkout to the backyard and a park right behind the home, there's always room to play, explore, or simply relax, it's ideal for kids or furry companions. Life here is easy and truly low-maintenance. Reasonable monthly fees take care of lawn care, exterior maintenance, and snow removal for the driveway, walkway, and porch, giving you more time to enjoy the things that matter most. A private single-car garage and driveway, plus ample visitor parking, make everyday living effortless. Located near bus routes, the University of Guelph, schools, shopping, and recreation, you're always connected to what you need while enjoying the comfort of a neighbourhood setting. This townhouse isn't just a place to live, it's a space to grow, relax, and call home. (id:60365)
23 Rainey Drive
East Luther Grand Valley, Ontario
Welcome to Luthers Landing! This modern Executive Townhome has 3 bedrooms, 3 bathrooms pre-construction home direct from the builder. This Pembroke Model is 1,709 sq ft. Quartz counter tops throughout, hardwood floor on main floor excluding foyer and bathroom, 6 pot lights in kitchen, pots and pans drawer, 3 pc rough in for a bathroom in the basement, upstairs laundry, primary ensuite has separate shower, oval tub and double sinks, walk in closets in all 3 bedrooms, and much more! To be built. (id:60365)
153 Forestwood Drive
Kitchener, Ontario
First time ever offered for sale! This lovely 2 storey home in Forest Heights has over 2,409 sq ft of total living space, 4 bedrooms and 3 bathrooms - It's move in ready! The bright living room has a large front bay window and hardwood flooring that leads into the dining room with sliding glass doors leading to the back deck. The white kitchen with granite countertops, has plenty of cupboard space and a large island with breakfast bar, perfect for getting the kids fed on a busy school morning . Along with an additional side entrance, there is a main floor 2 piece powder room. Upstairs features 4 bedrooms, a large 4 piece main bathroom with jetted jacuzzi tub. The primary bedroom has walk-in closet space and 2 piece ensuite which could be renovated into a bigger bathroom if you're desiring a private ensuite bath. The basement is fully finished with a sizeable rec room, laundry room and an additional room, perfect for a workshop, office or 5th bedroom. The backyard is built for summer fun with an 18'x36' heated kidney shaped pool and a huge two tired deck with built-in gazebo! This home has a great location with easy access to The Boardwalk, Conestoga Parkway and HWY 401 - this could be your family's perfect home. (id:60365)
477 Lynden Road
Brantford, Ontario
This exceptional property offers the perfect blend of residential comfort and commercial functionality - ideal for contractors, mechanics, auto body professionals, or landscapers. Situated just minutes from Ancaster and Brantford, this fully finished, highly upgraded 4-level backsplit includes a separate in-law setup and a fully operational mechanics shop complete with spray booth and vehicle lift. Inside the home, you'll find Canadian-made Bruce hardwood flooring, granite countertops, a custom kitchen with built-in wall oven and Stainless steel appliances, and two gas fireplaces for added comfort. The brick and stucco exterior adds to the home's curb appeal, while large rooms and abundant natural light create a warm, welcoming atmosphere. Additional upgrades include: newer windows, UV light & water softener system, whole-home generator. Outside, the property offers parking for 10+ vehicles, making it ideal for those needing space for equipment, work vehicles, or client visits. The commercial-grade shop is a turn-key auto body repair facility - a rare opportunity to live and work from the same location. This type of property comes up once in a lifetime! (id:60365)

