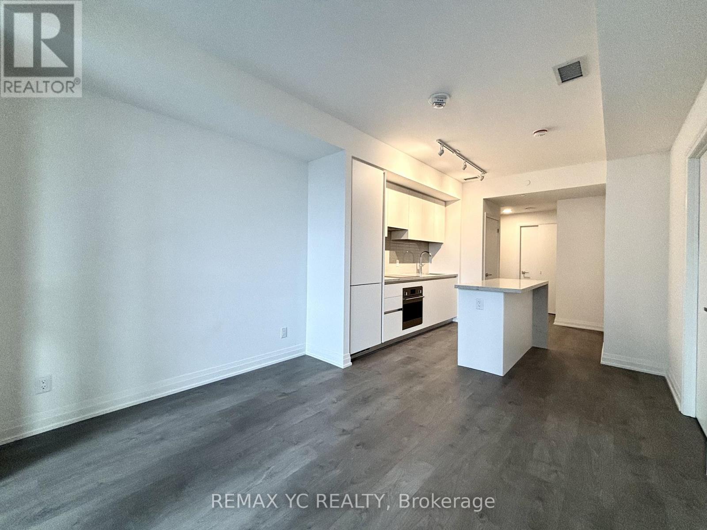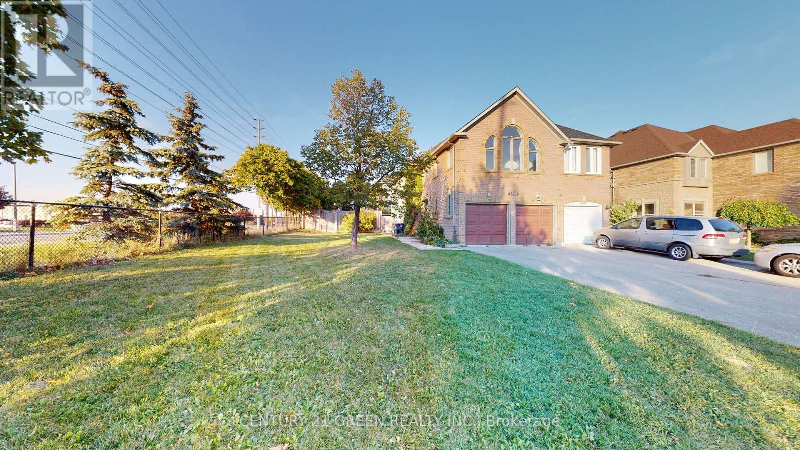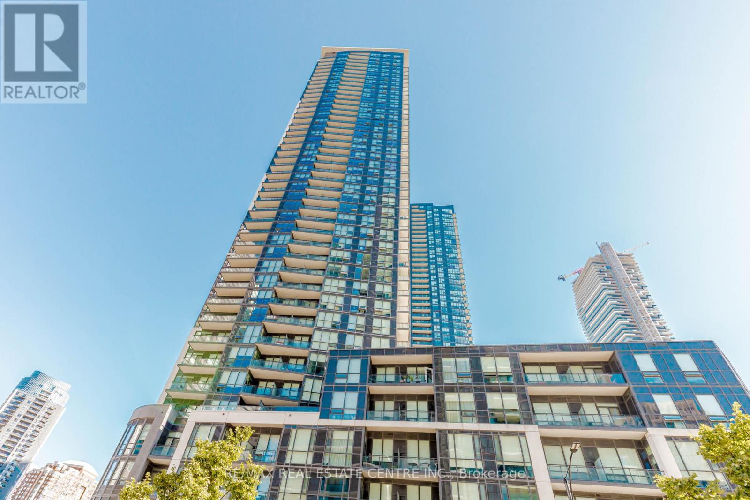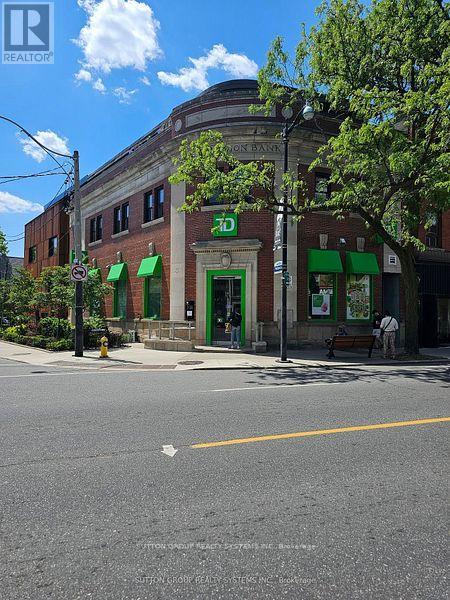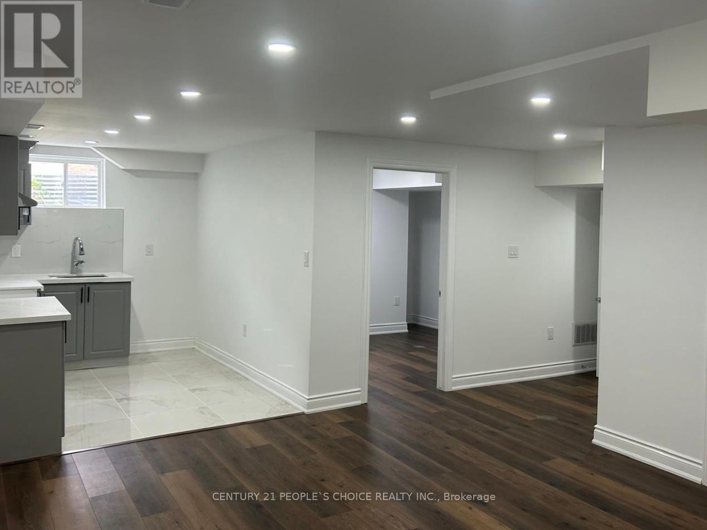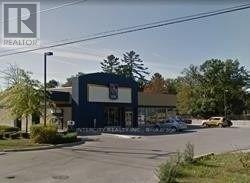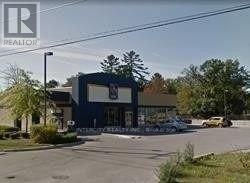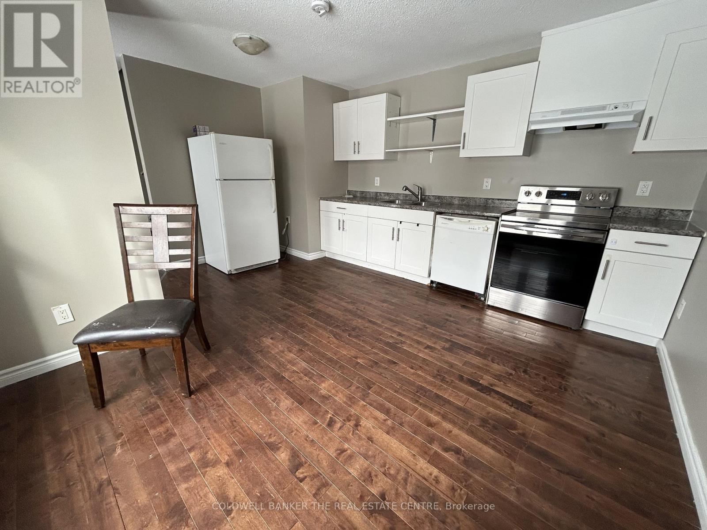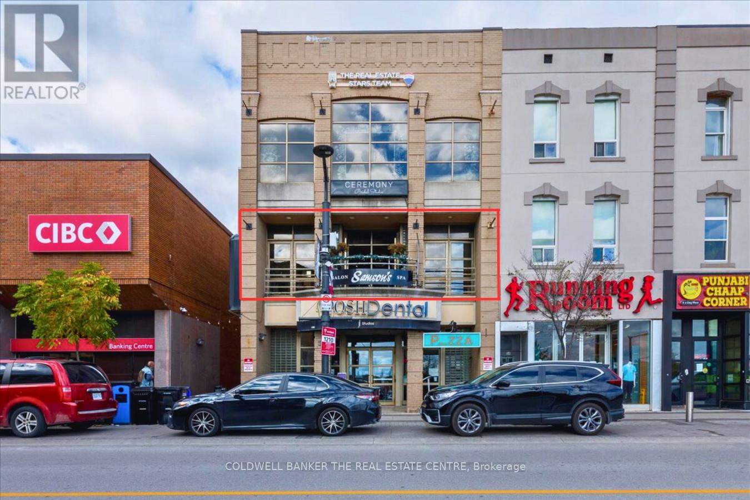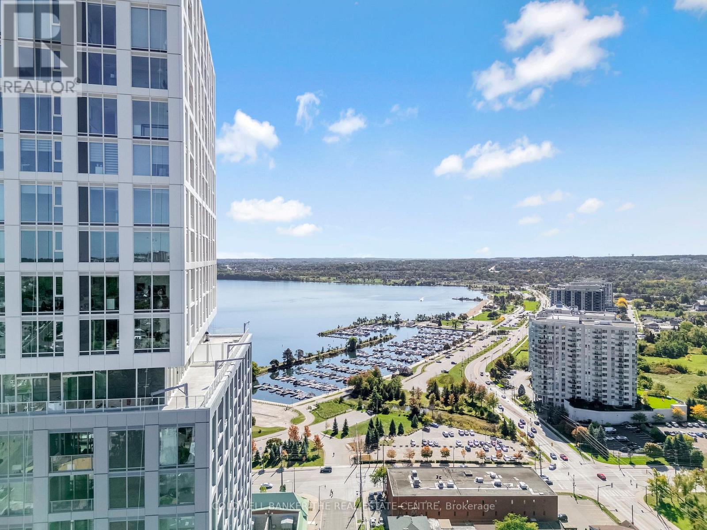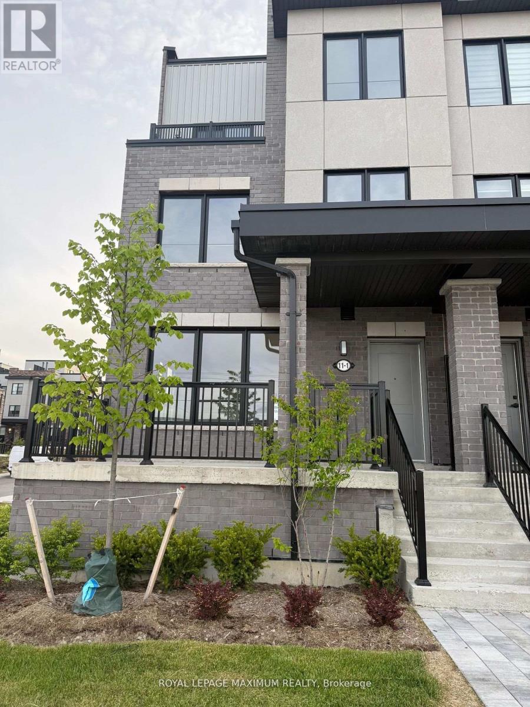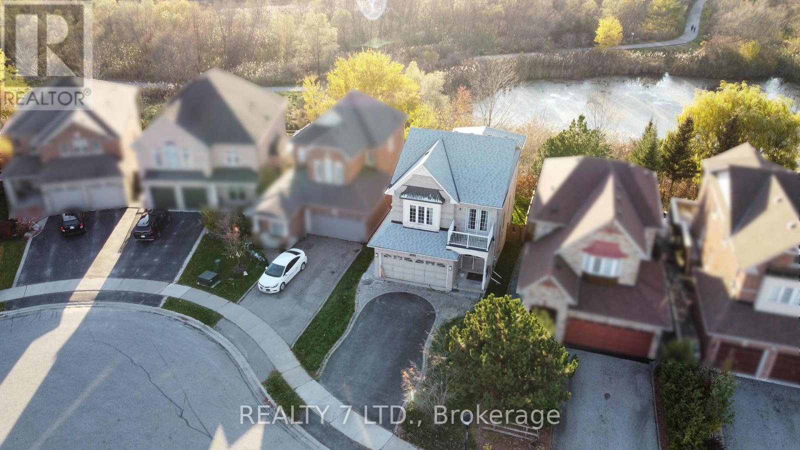2410 - 4015 The Exchange
Mississauga, Ontario
Live at The Centre of Mississauga's Vibrant Downtown Community, Just Steps from Square One - Canada's Second-Largest Shopping Destination. The Second Bedroom Is Fully Enclosed with a Proper Door (Not a Sliding Door) for Enhanced Privacy and Features a Double-Door Closet for Convenient Storage. The Functional Kitchen Includes a Kitchen Island, Adding Both Style and Everyday Practicality for More Versatile Use. Enjoy Integrated Appliances, Sleek Italian Trevisana Cabinetry, Quartz Counters, Kohler Fixtures, and Latch Smart Access for Added Convenience. Walk To Sheridan College's Hazel McCallion Campus, With Easy Bus Access To the University of Toronto Mississauga. Commuting Is Effortless With MiWay, GO Transit, and the City Centre Transit Terminal Close By. One parking and one locker are included. (id:60365)
6991 Roundwood Court
Mississauga, Ontario
Welcome to this spacious and exceptionally well-maintained 4-bedroom detached home including an unfinished basement and parking for up to 5 vehicles, perfectly situated on a large premium corner lot in one of Mississaugas most sought-after areas. This beautiful property offers the ideal balance of privacy and accessibility, located on a quiet cul-de-sac for peace of mind while being directly across from Derry Plaza, where you'll find Metro, Tim Hortons, a medical clinic, restaurants, and many other everyday conveniences. Inside, you'll discover a bright, open layout with separate living and family rooms, perfect for entertaining or enjoying quiet family time. Each bedroom includes a walk-in closet, providing ample storage, while large windows throughout fill the home with natural light. The spacious backyard and an enormous side yard is ideal for gatherings, barbecues, or simply relaxing outdoors. With no sidewalk on the driveway, you'll enjoy easy parking and a clean, uninterrupted exterior. Commuting is effortless with close access to Highways 401, 403, and 407, and the Lisgar GO Station just minutes away. Families will appreciate nearby top-rated schools, public transit, parks, and gas stations, all contributing to everyday convenience. This home offers everything today's families are looking for-space, comfort, and a prime location in a vibrant, well-connected community, this property combines lifestyle, value, and location seamlessly. (id:60365)
3402 - 510 Curran Place
Mississauga, Ontario
Welcome to this beautifully furnished 2 + 1 bedroom, 2 washroom condo in the heart of Mississauga City Centre! Spacious, bright, and elegantly designed with modern finishes throughout. Enjoy a functional open-concept layout, floor-to-ceiling windows, and a large balcony with stunning city views. The den offers perfect space for a home office or guest area. Steps to Square One Mall, Sheridan College, Living Arts Centre, Go Station, and public transit. Building Amenities include 24-hr concierge, pool, gym, party room, and visitor parking. FULLY FURNISHED - move in and enjoy urban living at its finest! (id:60365)
7 - 2945 Dundas Street W
Toronto, Ontario
Beautiful 1 bedroom Loft In Junction Neighborhood. High Ceilings. Laminate Flooring, Stone Counter In Kitchen, Under Cabinet Lighting, Open Concept, Shared Laundry, Lower Level, Separate Bike rack Storage. Walk To Cafes, Shops + Restaurant In Area. Great Transit Connections. See Floor Plans. (id:60365)
Bsmt - 66 Circus Crescent
Brampton, Ontario
This brand new 3 bedroom 1 bathroom basement offers the perfect blend of modern style and comfort. Unit showcases large windows bringing in an abundance of natural light, gorgeous flooring, and beautiful standing shower. Elegant kitchen features brand new stainless steel appliances with upgraded countertops and an under-mount sink. Spacious unit with well sized appliances with upgraded countertops and an under-mount sink. Spacious unit with well sized bedrooms and a private entrance. (id:60365)
654 River Road W
Wasaga Beach, Ontario
Prime Commercial Lease Opportunity known as River Road Square and located at a busy signalized intersection. Next door to RBC. Ideal for office or retail use. (id:60365)
654 River Road W
Wasaga Beach, Ontario
Prime Commercial Lease Opportunity known as River Road Square and located at a busy signalized intersection. Next door to RBC. Ideal for office or retail use. (id:60365)
11 Chaucer Crescent
Barrie, Ontario
Welcome to 11 Chaucer Crescent - a bright and spacious upper-level unit located in a family-friendly Barrie neighbourhood. This 3-bedroom, 1-bath home offers the perfect blend of comfort and practicality:- An open-concept main living area filled with natural light- A kitchen equipped with dishwasher, fridge, oven and stove- A private backyard and a front yard - ideal for relaxing and entertaining- Two dedicated parking spots + a backyard shed for extra storage. Nearby Schools - Options for Every Family:- Public Elementary: Portage View Public School (JK-8) at 124 Letitia St., Barrie. - Catholic Elementary: St. John Paul II Catholic School at 211 Ashford Dr., Barrie. - Public High School: Barrie North Collegiate Institute (grades 9-12) at 110 Grove St. E., Barrie. - Catholic High School: St. Joseph's Catholic High School at 243 Cundles Rd E., Barrie. Located just minutes from schools, parks, shopping and commuter routes, this property is perfect for tenants seeking a quiet residential setting without sacrificing accessibility. Available Now - $2,100/month + 60% utilities (id:60365)
200 - 50 Dunlop Street E
Barrie, Ontario
Established in 1988, Samson's Salon & Spa presents a rare opportunity to acquire a long-standing, turnkey beauty business in the heart of downtown Barrie. Since 2020, it has operated from 50 Dunlop St E in a 1,521 sq ft second-floor space with elevator access, multiple hair stations, and an open spa room-newly vacant and ready for the next owner to customize. This reputable salon has built a loyal clientele, strong community presence, and prime visibility overlooking the Meridian Centre and Barrie's waterfront. The space offers beautiful daily views and a one-of-a-kind ambience, perfect for self-care days, spa experiences, or bridal parties. The business is fully equipped with salon and spa furnishings, allowing for seamless continuation of operations from day one. Professionally managed premises ensure a positive environment for long-term success, while the current lease includes the option to extend for an additional 5 years, providing peace of mind and stability. With the owner retiring, transition support is available to the Buyer for a smooth handover. The sale can also include 3 pre-arranged chair rentals (optional at Buyer's discretion), offering instant income. Renowned for a full range of services, Samson's delivers immediate operational stability with room for expansion. Its high-traffic downtown location, decades of brand equity, and growth potential make this an ideal investment for an owner-operator or investor looking to step into a thriving, well-established beauty business. Seller financing available to a qualified buyer, making ownership more accessible. (id:60365)
55 Dunlop Street W
Barrie, Ontario
Experience modern waterfront living at Debut Condos, 55 Dunlop Street West. This 1 bedroom + den suite (789 sq. ft. + 40 sq. ft. balcony) is designed for both style and comfort, making every day feel like a retreat. The spacious open-concept living area is bathed in natural light, with floor-to-ceiling windows that lead to your private balcony, perfect for morning coffee or evening sunsets. The primary bedroom offers a calm, private escape with generous closet space, while the multi-purpose den adapts effortlessly to your lifestyle, whether that's working from home, welcoming guests, or creating a cozy reading nook. Living at Debut means more than just a beautiful suite; it's an entire lifestyle. Enjoy exclusive amenities including a fitness studio, an infinity lounge overlooking Lake Simcoe, private dining spaces, and a welcoming concierge. Step outside and discover Barrie's vibrant downtown, lakefront trails, dining, cafés, and cultural spots just moments from your door. Unit 1302 is more than a home; it's your place to connect, recharge, and thrive on the waterfront. (id:60365)
1 - 11 Baynes Way N
Bradford West Gwillimbury, Ontario
Urban Towns by Cachet Homes Where Style, Comfort & Functionality Meet! This stunning new build offers over 2,000 sq. ft. of modern living space, blending contemporary design with exceptional functionality. The open-concept layout features spacious living and dining areas, large windows that invite natural light, and smooth ceilings throughout. The kitchen includes granite countertops, stainless steel appliances, and a flush breakfast bar. With generously sized bedrooms and a rooftop terrace perfect for entertaining, this home provides ample space for families or professionals. Located in the heart of Bradford, just steps from Bradford GO, with easy access to local amenities, schools, parks, and public transport, offering the ultimate convenience. Whether for growing families or modern entertainers, this property is ideal for a sophisticated lifestyle. (id:60365)
816 Walsh Court
Newmarket, Ontario
Welcome to your next home! This beautifully refreshed detached house sits on a quiet cul-de-sac with a rare ravine lot for total privacy. Enjoy stylish hardwood floors, custom window coverings, and smartly organized closets throughout. The upgraded primary ensuite feels like a spa with heated floors, a designer vanity, towel warmer, and frameless glass shower. Bright, open living spaces and well-kept interiors make this home truly move-in ready. Main & 2nd floor only (basement excluded). A perfect blend of comfort and convenience-close to great schools, parks, and everyday amenities. (id:60365)

