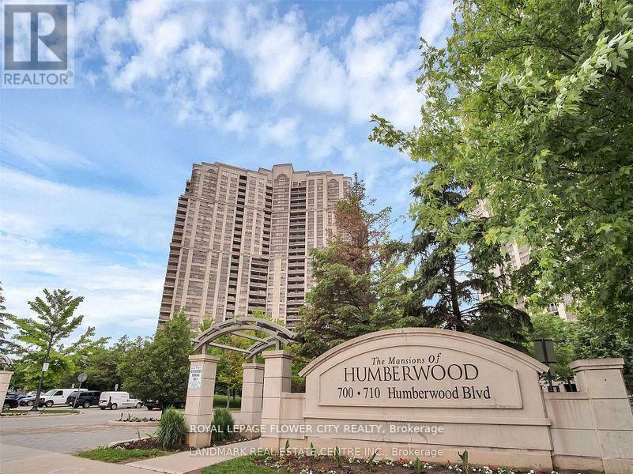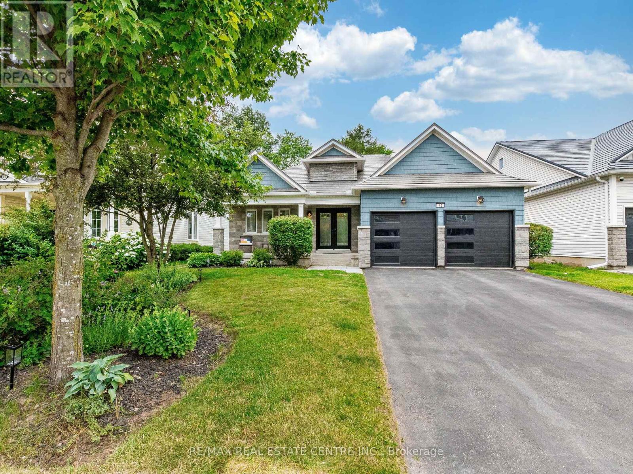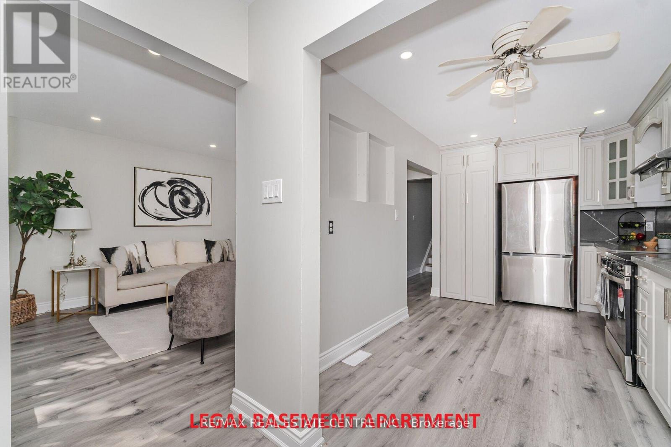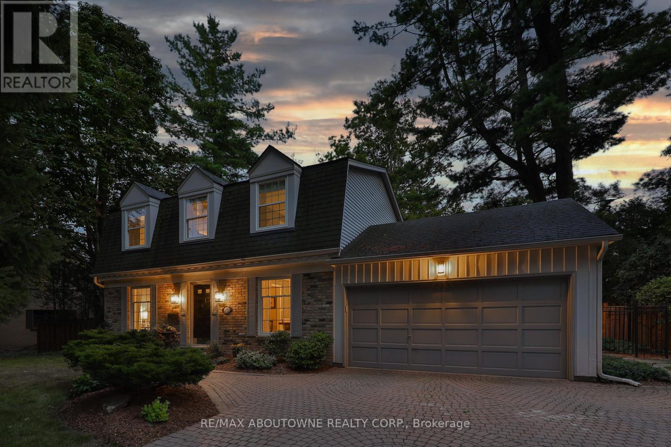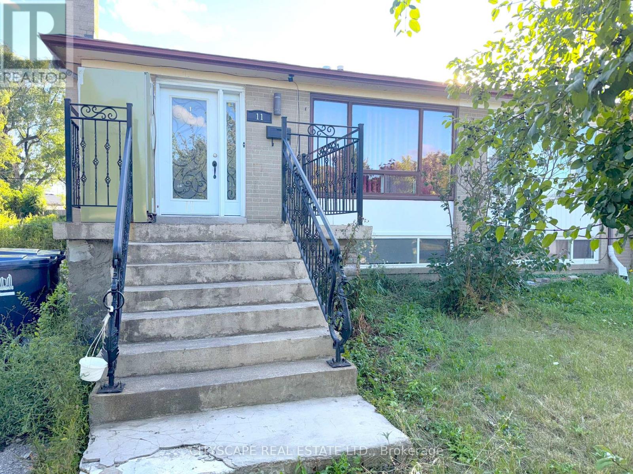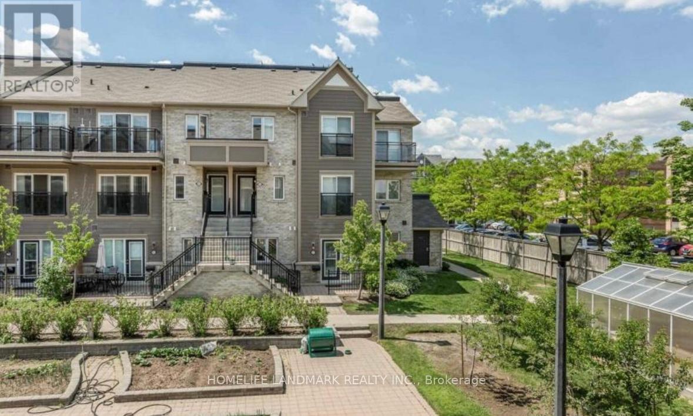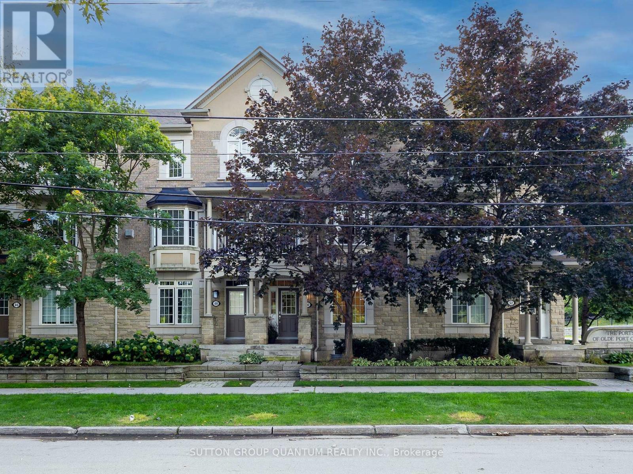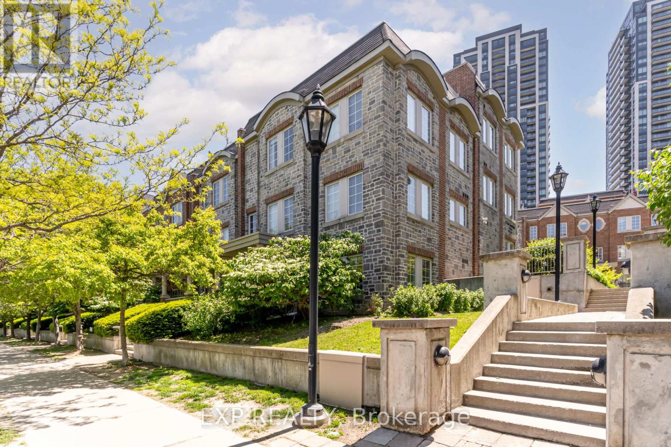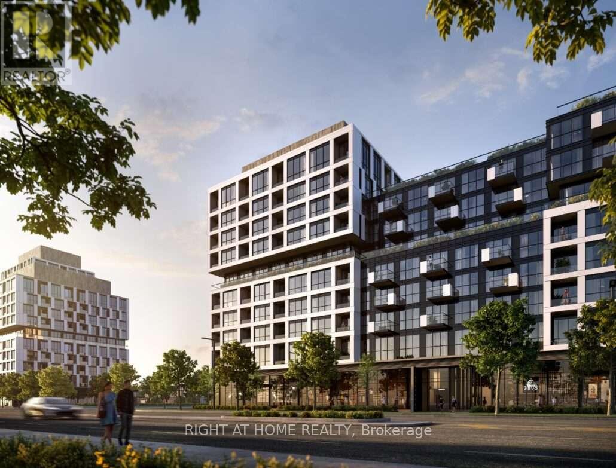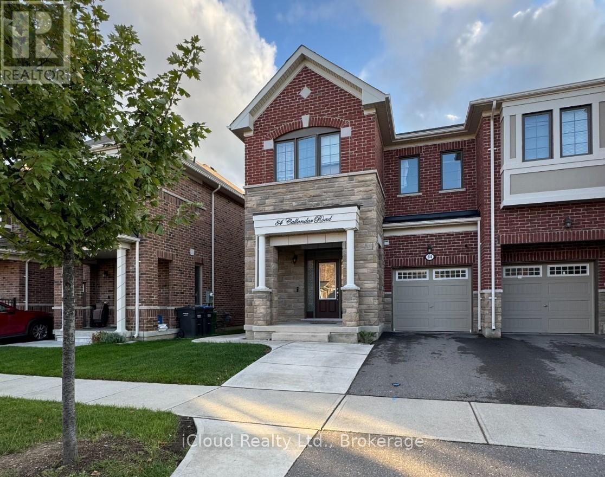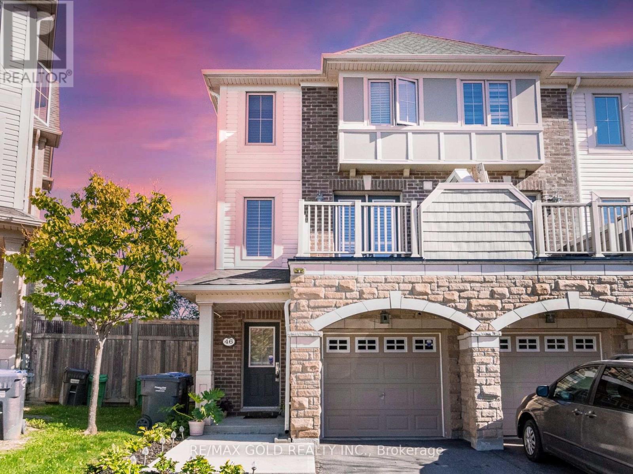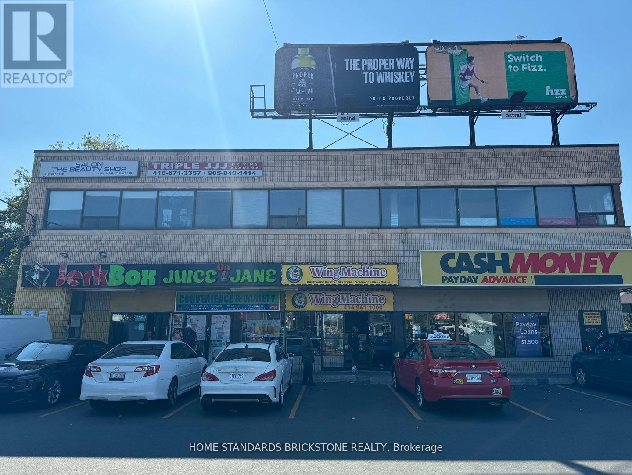2410 - 710 Humberwood Boulevard
Toronto, Ontario
Beautiful View,1 Bedroom+ Den, Bright And Spacious Living Space looks out An Amazing View. Luxurious Mansions Of Humberwood W/Amenities Similar To Finest Hotels With Grand Lobby Entrance And 24 Hour Security/Concierge. Easy Access To Hwy 427, Close To Ttc, Go Train, Woodbine Mall, Humber College, Pearson Airport. (id:60365)
42 Somerville Road
Halton Hills, Ontario
Nestled on a quiet family-friendly street you'll immediately be impressed with the gorgeous exterior featuring many upgrades including metal roof, double door entry, shaker shingles, stone facade, lighting, windows & double door garage. Parking for 4 cars on the newly re-paved driveway. Enjoy peace & quiet on the covered front porch. Fall in love with this sought after open concept bungalow with upscale interior. Hardwood & porcelain tiles adorn the entire main level & the custom kitchen features Cambria quartz counters, an over-sized double sink, 24" x 24" porcelain tiles, a large centre island, custom backsplash & stainless-steel appliances. Walk-out sliders to the backyard deck. All upper windows, front doors & patio sliders were replaced in 2020. Family room with gas fireplace. 3 good sized bedrooms with 2 full renovated bathrooms, the primary bedroom features a spa-like ensuite with an air bath, freestanding glass shower with porcelain walls, a double sink vanity, heated floor & Bluetooth enabled lighted mirror. Convenient garage access to the home & main floor laundry. Fully fenced yard. Eavestroughs & leaf guards were replaced in 2024. Finished lower level almost doubles your living space, has a huge rec room with potential for an in-law suite with 4th & 5th bedrooms both having above grade windows & walk-in closets, a custom 4-piece bathroom with an over-sized shower & roughed-in water supply in the dry bar area. Prime downtown location with surrounding shops, dining, community centre, parks & schools. Minutes to Acton Go service! (id:60365)
34 Windermere Court
Brampton, Ontario
Absolutely Fantastic Fully Renovated 3+3 BR semi-detached bungalow sits on an impressive oversized lot (164 ft deep 84 ft wide at the back), offering space, comfort, and income potential all in one. Its a Huge LOT perfect to make Additional GARDEN SUITE in the backyard-->> The main level features 3 bright and spacious bedrooms, a brand-new custom kitchen with modern cabinets, and its own laundry area. The home is freshly painted throughout and completely carpet-free, giving it a clean, stylish, and move-in-ready appeal. The LEGAL BASEMENT APARTMENT with a separate entrance adds incredible value, offering 3 additional bedrooms, its own modern kitchen with new cabinetry (2024), and a second laundry perfect for extended family or as a mortgage helper. DETACH DOUBLE GARAGE-->> NEW FURNACE (2024) NEW A/C (2024) Upgraded 125 amp Electrical panel (2024) Upgraded water line (22024) REPLACED ASHPHALT SHINGLES ALL NEW APPLIANCES (2024) Outside, the massive backyard provides endless possibilities for outdoor living with Fruit Trees , gardening, or future upgrades. Nestled in a quiet court location, this property combines privacy with convenience, close to schools, parks, shopping, and transit. Perfect for investors to make Upto $5500/M Rental potential, if you add Garden suite you can generate upto $7000/M so Don't miss this Fantastic opportunity (id:60365)
206 Rossmore Boulevard
Burlington, Ontario
Welcome to 206 Rossmore Boulevard, a charming and timeless residence located in the prestigious and highly sought-after neighborhood of Roseland. Set on a beautifully landscaped lot spanning over 10,000 sq ft, this home combines classic curb appeal with thoughtful upgrades. Mature trees, a circular stone driveway, and inviting outdoor spaces, including a flagstone patio, koi pond, and private fenced yard, create a serene retreat just steps from the Lake.This 2-storey, 4-bedroom home offers over 3,100 sq ft of finished living space across all levels. Inside, you are welcomed by a warm foyer with wide plank floors leading to a bright living room and elegant dining room with custom window coverings. The family room, anchored by a wood-burning fireplace, and the kitchen with stainless steel appliances (new stove & fridge 2019, dishwasher 2020) make for the perfect blend of comfort and functionality. The kitchens clean design and breakfast area overlook Muskoka Side Yard for peaceful gathering with no neighbour views. Upstairs, the primary suite and two additional spacious bedrooms provide comfort and natural light through upgraded windows (2019). The lower level features a finished recreation room and an additional bedroom, offering flexible living options for a growing family or guests.Recent updates include a new furnace and air conditioner (2019), new washer (2020) and dryer (2025), along with new windows (2019). Enjoy the serene lifestyle of this home with an easy walk to the lake, downtown Burlington, shops, schools, and minutes to bike trails along the waterfront. Schedule your private showing to experience the lifestyle this home has to offer. (id:60365)
11 Melpham Court
Toronto, Ontario
**Spacious 4+1 Bedroom Home on a Quiet Court in Etobicoke** Welcome to 11 Melpham Court, a versatile 4+1 bedroom, 3-bathroom home tucked away on a peaceful cul-de-sac in Etobicokes convenient West Humber Clairville community. Offering multiple living spaces, a basement with second kitchen, and plenty of potential, this property is ideal for families, investors, or multi-generational living. **Bright & Functional Main Floor** The main level features a welcoming foyer leading into an oversized open-concept living and dining area with large windows that fill the space with natural light. The kitchen is equipped with a stove, fridge, range hood, ceramic flooring, and a stylish backsplash - ready for everyday family meals or entertaining. **Comfortable Bedrooms** Upstairs, two generously sized bedrooms provide ample closet space, including a primary bedroom with bright windows, along with a 4pc shared bathroom. The lower level adds two more bedrooms and a convenient 2pc bathroom, making it a great setup for teens, guests, or extended family. **Basement with Extra Living Space The basement features a large second kitchen, an additional bedroom, laundry area, and a shower - offering flexible potential for in-laws, a rental suite, or extra family space. **Quiet Court Location** Nestled on a family-friendly cul-de-sac, this home provides both privacy and convenience. Located near schools, parks, Humber College, Woodbine Mall, shopping, public transit, and major highways (427, 401, and 407), it offers quick connections across the GTA (id:60365)
157 - 2891 Rio Court
Mississauga, Ontario
Absolutely Gorgeous! 2 Bedrooms Townhouse - Ground Level End Unit With Private Fenced Yard And Garden. Sunny Bright, No Carpet. Open Concept Layout. 1 Surface Parking Spaces. Walks To Plaza, Groceries, Credit Valley Hospitals, Erin Mills Shopping Centre, Private/Public Schools, Public Transit. Beautiful, Quite And Very Well Maintained Complex. (id:60365)
50 Rosewood Avenue
Mississauga, Ontario
Welcome to 50 Rosewood Ave, nestled in the vibrant Village of Port Credit just steps to the GO Station, the soon-to-be Hurontario LRT, waterfront trails, shops, and dining! This rarely offered street-facing unit enjoys prime curb appeal with convenient parking along Rosewood. Inside, you'll love the open-concept layout with hardwood floors throughout (no carpets), a stylish new 2-piece bath on the main level, and generous living/dining areas that flow seamlessly to the deck perfect for entertaining. Gas BBQs are allowed! Upstairs features 3 spacious bedrooms and 2 full baths, including a bright primary with ensuite. The unfinished basement provides a massive amount of storage and the flexibility to finish to your needs. This home has been professionally cleaned, lovingly maintained, and is part of a well-managed condo community, offering low-maintenance living with peace of mind. Whether commuting downtown, enjoying lakeside walks, or exploring the charm of Port Credits shops and cafes, this home combines modern comfort with a truly unbeatable location. (id:60365)
Th23 - 93 The Queensway
Toronto, Ontario
A Well Laid-out, True 2-Bedroom Townhome with Modern Amenities at Windermere By The Lake. Discover a blend of functionality and style in this thoughtfully planned townhome. With Brand NEW LVP Flooring, Featuring 2 bedrooms and 1.5 bathrooms, this property offers a desirable layout for comfortable living. Step inside and be greeted by the inviting living room, with a walkout to a large balcony. A cozy dining area has a convenient pantry, next to a well-appointed kitchen, equipped with newer stainless steel appliances, adding a touch of elegance to your culinary endeavors. Enjoy the ease of maintenance with beautiful, new, neutral luxury vinyl plank flooring throughout the unit, providing durability and a sleek aesthetic. Two good sized bedrooms feature large windows that offer natural light, creating a warm and welcoming ambiance. Take advantage of all the amenities that Windermere by the lake has to offer. (id:60365)
225 - 1037 The Queensway
Toronto, Ontario
Brand New Condo Release Be the First to Call it Home! Introducing a stunning 1-bedroom residence in the brand-new, 10-storey West Tower by Rio Can Living. This modern condo offers, Open-concept design with sleek, contemporary finishes Expansive windows that fill the space with natural light Private balcony for outdoor enjoyment Spacious walk-in closet and elegant 4-piece bathroom, Fully upgraded kitchen with premium finishes Convenient ensuite laundry Perfectly located near shopping, dining, transit, and major amenities, this home combines comfort, convenience, and modern style. (id:60365)
84 Callandar Road
Brampton, Ontario
Well-maintained Townhouse Full Of Natural light. House features A Functional Layout, Having 4 Bedrooms and 3 Washrooms. Combined Living/Dining Room, Upgraded Kitchen With Granite Counter-top, Gas Stove, All Stainless Steel Appliances And Breakfast Area. Primary Bedroom Comes With Large Walk-in closet, 4pc Ensuite. Other Three Bedrooms Are Spacious With Large Windows Allowing Lot Of Natural Light In The Rooms. Oak Staircase. Access From The Garage. Great location! Close To All Amenities Like Go Station, Schools, Parks. Tenant To Pay 70% of Utilities. Vacant And Available For Immediate Possession. (id:60365)
46 Soccavo Crescent
Brampton, Ontario
Wow Is Da Only Word To Describe Dis Great! Wow This Is A Must See, An Absolute Show Stopper!!! A Lovely 3+1 Bdrm Home With 3 Full Washrooms On A Premium End-Unit Lot (Feels Like A Semi) Offering Sunlight From Three Sides And Fantastic Curb Appeal! Step Into A Bright, Open-Concept Main Level Where The Living/Dining Area Flows Seamlessly And Features Premium Hardwood Floors In The Living RoomPerfect For Everyday Comfort And Stylish Entertaining! The Chefs Kitchen Is Fully Upgraded With Granite Countertops, Stainless Steel Appliances, A Handy Breakfast Bar, Extended Cabinetry, And A Smart Layout That Keeps You Connected To Family And Guests! Impressively Tall 9' Ceilings On The Second Floor And Upgraded 8' Interior Doors Create A Grand, Airy Feel, While The Upgraded Staircase With Elegant Railings Elevates The Look Throughout! Enjoy The Balcony Views And Corner Exposure This Corner Unit Is Absolutely Drenched In Natural Light! Upstairs Youll Find Three Generous Bedrooms And Well-Appointed Washrooms, The Finished Walkout Basement Adds Incredible Flexibility With An Additional Bedroom/Living Area, A 3-Piece Washroom, And Direct Access To The YardA Wonderful Setup For A Potential Granny Ensuite, Teen Retreat, Home Office, Or Guest Suite! W/ Low Maintenance Fee! Walkout Finished Basement With 3 Piece Washroom! Convenient Upper Floor Laundry!Thoughtful Finishes, A Functional Floor Plan, And Tons Of Windows Make This Beauty Feel Larger Than It Looks! Outdoor Living Is A Breeze With The Walkout Level Set Up Your Lounge, BBQ, And Play Area With Ease! Located Steps To Parks, Close To Hwy 407, And Right At The Mississauga Border, This Prime Address Checks Every Box For Convenience And Connectivity! Whether Youre A First-Time Buyer, Upsizing Family, Or Savvy Investor, This Turnkey Home Delivers Space, Style, And Value In One Perfect Package! Don't Miss OutBook Your Showing Today And Make This Absolute Show Stopper Yours! (id:60365)

