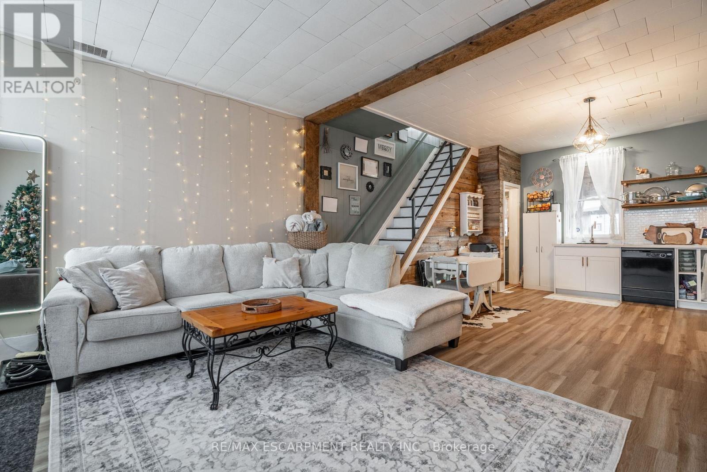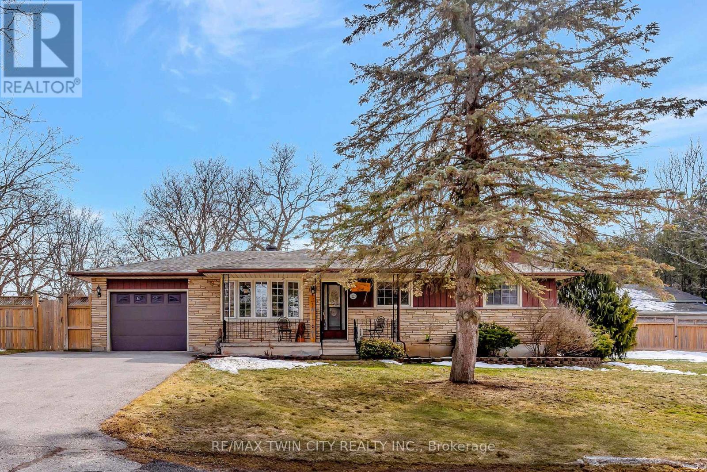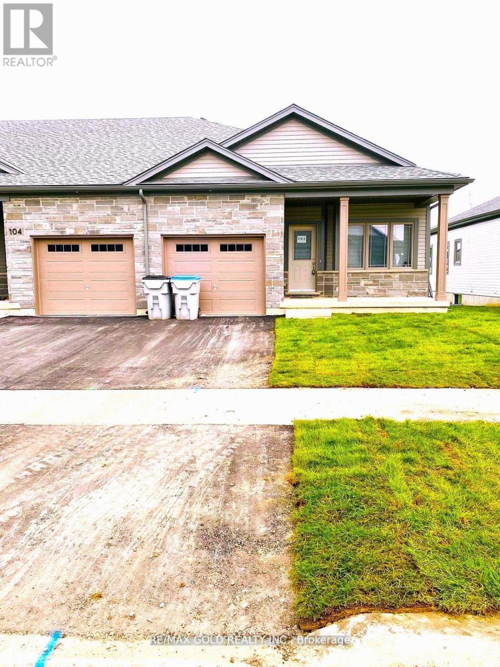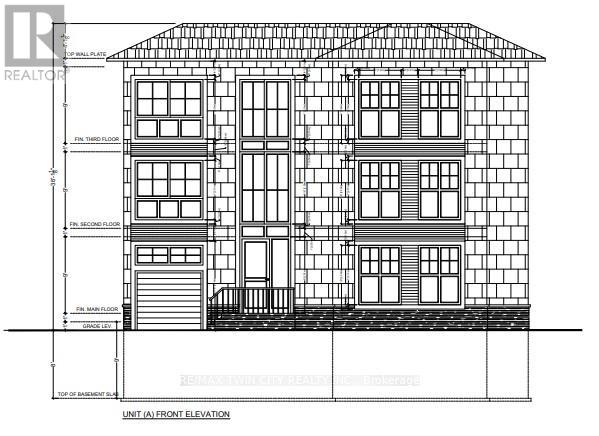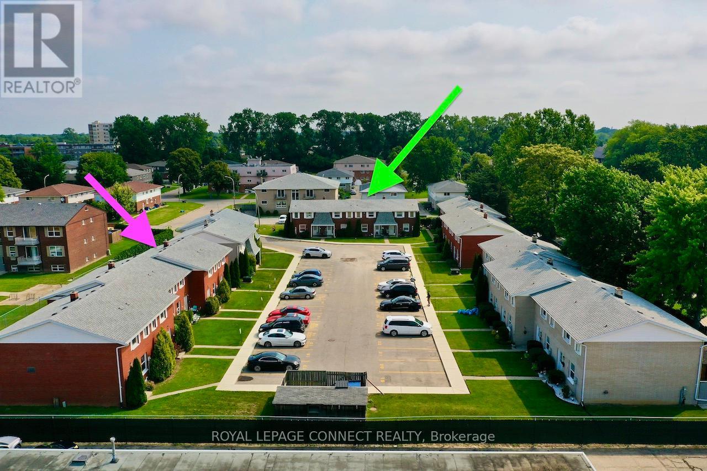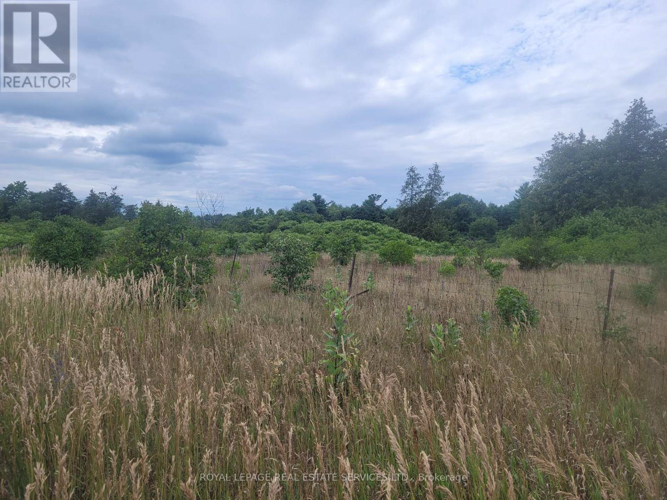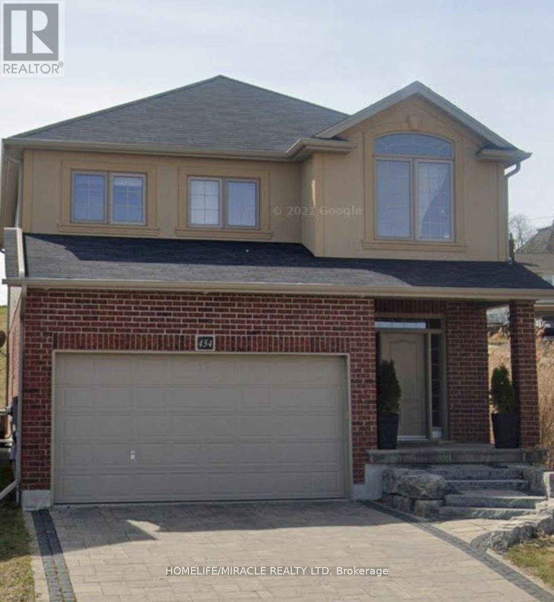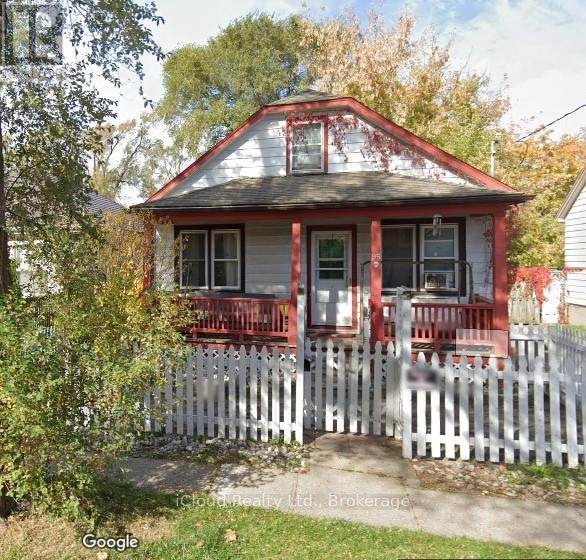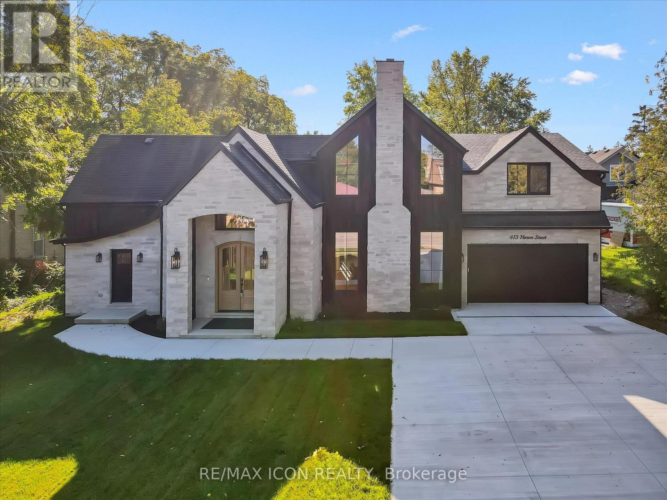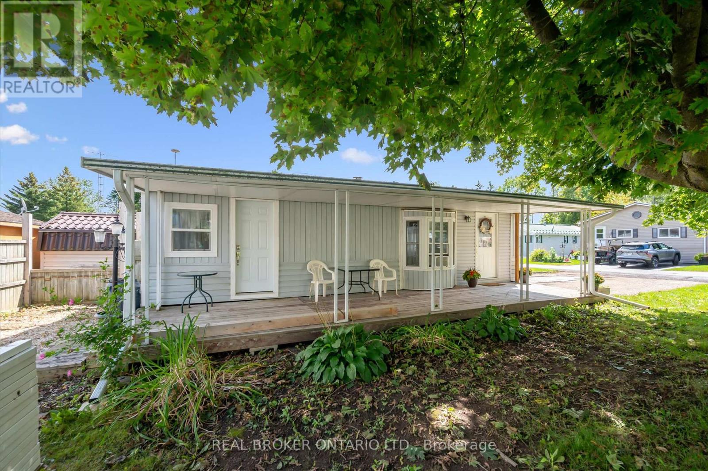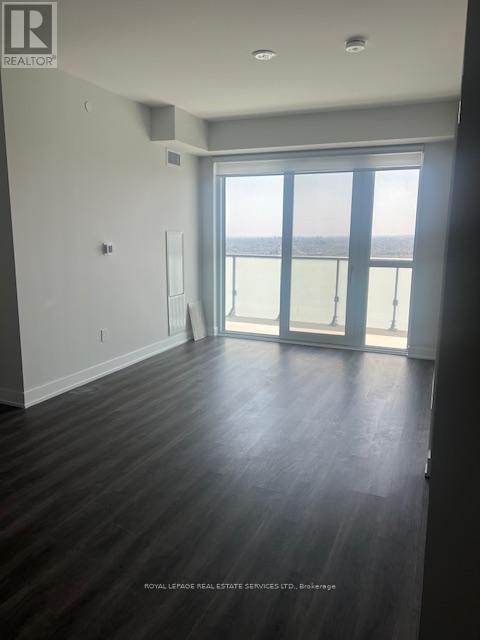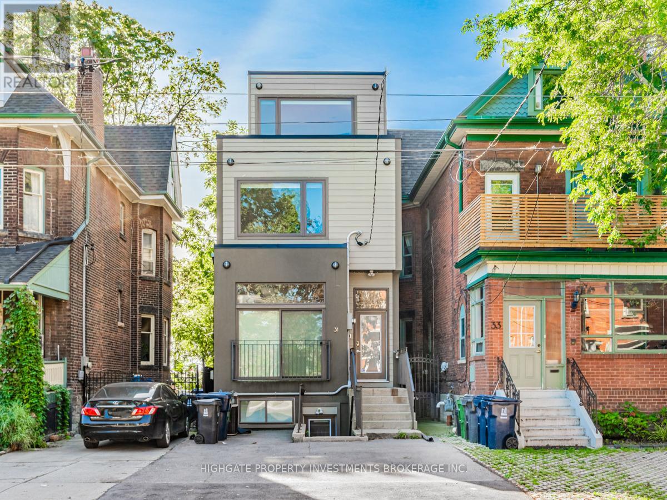A&b - 18 King Street
Haldimand, Ontario
Welcome to 18 King Street, a rare duplex opportunity in the heart of Cayuga. Perfectly situated just steps from the Grand River and within walking distance to local shops, schools, parks, and amenities, this property offers exceptional convenience and lifestyle appeal. This side-by-side duplex provides outstanding versatility for homeowners and investors alike. Whether you choose to live in one unit and rent the other, rent both for a strong income stream, or create the ideal multigenerational living setup, this property adapts to your needs. With residential and commercial zoning, the potential here is truly remarkable, offering flexibility for future development or business use. Each townhome-style unit features: 2 spacious bedrooms. 1 full bathroom. One dedicated parking spaces. A generously sized private backyard-perfect for entertaining, gardening, or family enjoyment. Well-located, highly functional, and full of opportunity, 18 King Street is a property with endless possibilities. Don't miss your chance to explore all that this unique property has to offer. (id:60365)
22 Victoria Street
North Dumfries, Ontario
Welcome to 22 Victoria St, a charming 3-bedroom bungalow nestled on a spacious lot in the picturesque community of Branchton. This delightful home offers a perfect blend of comfort, convenience, and outdoor space, making it an ideal retreat for families and individuals alike. As you step inside, you'll be greeted by an inviting open-concept living area that features large windows, filling the space with natural light and creating a warm and welcoming atmosphere. The living room flows seamlessly into the dining area, making it perfect for entertaining guests or enjoying family meals. The bungalow boasts three comfortable bedrooms, each thoughtfully designed to provide ample closet space and cozy surroundings that create a peaceful haven for rest and relaxation. The functional kitchen is equipped with essential appliances and plenty of counter space, making meal preparation a breeze. Situated on a generous lot, this property provides ample outdoor space for gardening, play, or simply enjoying nature. The expansive yard is ideal for summer barbecues, family gatherings, or quiet evenings under the stars. A standout feature of this property is the oversized detached shop, which offers endless possibilities. Whether you need a workshop, storage space, or a creative studio, this versatile building can accommodate all your needs. Located in the serene community of Branchton, you'll enjoy the benefits of small-town living while being just a short drive away from larger urban amenities. Nearby parks, schools, and local shops enhance the appeal of this fantastic location. With its charming features, generous lot, and oversized shop, 22 Victoria St is a rare find in Branchton. Don't miss the opportunity to make this lovely bungalow your new home! Schedule a viewing today and start envisioning your future in this wonderful space. (id:60365)
102 Cheryl Avenue
North Perth, Ontario
Welcome to this stunning one-year-old bungalow townhouse located in the new community of Atwood Station. This end unit features 2 bedrooms and 2 full bathrooms, boasting numerous upgrades throughout. Enjoy the spacious 9 ft ceilings and a serene pond view from the backyard. The gorgeous kitchen is equipped with upgraded cabinets, stainless steel appliances, and a quartz countertop. The primary bedroom offers a walk-in closet and a 3-pieceensuite. Conveniently situated just a short drive from all amenities, including grocery stores, banks, schools, and parks, this home is move-in ready! (id:60365)
439 Alice Avenue
Kitchener, Ontario
Approved by the City of Kitchener. Attention developers and investors! 6 units possible here. Redevelopment site for 2 triplex's (built as 2 x semi-detached with 3 units in each - see photo gallery for conceptual rendering). Plans attached as supplement documents. Existing structure is best to be ripped down. This property is brimming with potential-pre-approved by the City of Kitchener for a triplex redevelopment. Situated on a large lot in the heart of Kitchener. The existing home currently offers 3 bedrooms and 1 bathroom, providing a solid foundation for renovation or expansion. Conveniently located near public transit, the LRT, Google, Victoria Park, shopping, and other key amenities, this property presents an incredible opportunity for those looking to invest or undertake a full home renovation. (id:60365)
10-16 Orchard Place
Chatham-Kent, Ontario
This is a Condominium Townhome Assembly comprising of a single block of 4 separate homes each with its own maintenance fee, property taxes, and separately metered utility services. There are 4 separate Legal Descriptions/ Titles. Room Dimensions/ Descriptions, Property Taxes, and Maintenance Fee shown herein are for a single (1 of 4) Condominium Townhomes. Each Townhome has 1104SF AG and 552SF in Bsmt. A block of four all brick centrally located well established 2 storey, 3 bedroom, 2 washroom condominium townhomes each with own exclusive parking, and sizeable useable/ unfinished basement, laundry area, and gas forced air heating. Designated surface parking immediately in front, walk-out to rear garden, grounds maintained by condominium corporation with low maintenance/ condo fees.Walk to the Thames River, Tim Hortons, public transit, schools, places of worship, shopping, and other community amenities. Safety services are within 2 kms distance. (id:60365)
County Road 10, Lot 2
Prince Edward County, Ontario
Life is better in the County! This affordable building lot, complete with a drilled well, is ideally located just minutes from the charming Hamlet of Milford along picturesque County Road 10. Overlooking the scenic Black River, the property offers a peaceful setting that perfectly captures the essence of Prince Edward County living. A rare opportunity awaitspurchase this lot alone, or pair it with the adjacent lot thats also available for sale to expand your vision even further. Whether youre dreaming of a custom retreat, an investment property, or a family getaway, the possibilities here are endless. With seller consideration for builders terms, creating your dream home has never been more attainable.Vacant land parcels like this are few and far between. Dont miss your chance to secure a slice of County paradise where your future begins today. (id:60365)
Bsmnt - 454 Westhaven Street
Waterloo, Ontario
Spacious and bright basement suite located in a family-friendly neighborhood. A private entrance for added convenience and privacy. Located in a quiet, family-friendly neighborhood. Be the first to call this Suite your home. This spacious basement features two comfortable bedrooms with one full 3pc bathroom, ideal for a small family or individuals seeking extra space. The kitchen is equipped with new appliances. Nearby parks, schools, and amenities make it an ideal location for families. One parking available. Tenant will pay 30% of utilities. (id:60365)
95 Chetwood Street
St. Catharines, Ontario
Calling all investors and handymen! This income-generating property is zoned R2, allowing for a duplex and possible triplex conversion. The upper level features a self-contained 1-bedroom unit with full bath, kitchen while the main floor offers 3 bedrooms, living room, kitchen, and 4-piece bath. The unfinished basement provides plenty of potential for additional living space or rental income. A large single garage offers great storage or the perfect workshop. Property is being sold "as is". (id:60365)
413 Huron Street
Wilmot, Ontario
Welcome to 413 Huron Road in charming New Hamburg! A truly exceptional 5-bedroom, 4-bathroom home offering over 4,400 sq. ft. of finishedliving space, where thoughtful design meets high-end finishes and timeless craftsmanship. The exterior blends timeless materials like stone,brick, and barn board for a striking curb appeal, complemented by a concrete driveway with integrated drainage and underground downspoutmanagement. Inside, the home is flooded with natural light thanks to oversized Raven European tilt/turn windows, which beautifully highlight theneutral tones, organic finishes, and natural hickory engineered hardwood throughout. The heart of the home is the handcrafted maple kitchenand adjoining butlers pantry, featuring a Monogram gas oven/range, built-in 36 Fisher & Paykel fridge and dishwasher, an apron sink, andample storage, ideal for everyday living and entertaining alike. A separate entrance leads to a private granny flat, perfect for multi-generationalliving or guests. Comfort is maximized with multi-zone climate control, a hot water recirculation line for instant hot water to the second-floorbathrooms, and a large Lennox natural gas fireplace for cozy evenings. Additional features include a custom vanity in the foyer bath, VIGOfaucets, Red Oak stairs, and a master suite boasting oversized windows and Italian tile finishes. The home is equipped with a 200 AMP electricalpanel, water softener, and plenty of storage including a large shed. Outside, enjoy an incredible entertaining space with a wood deck and anexpansive grass area set on 3/4 acre in town perfect for relaxing or hosting gatherings. This is a rare blend of luxury, functionality, andthoughtful design in a peaceful, sought-after location. (id:60365)
445 Pine Pass
Centre Wellington, Ontario
Welcome to this cozy year round home in Maple Leaf Acres. This one bedroom, one bathroom mobil home is situated on a large corner lot. A covered deck runs the full length of the unit, has been professionally water sealed and also has potential to be enclosed for more living space. The back yard space is semi-private and partially fenced. Large metal shed with solid foundation, ramp and sky light. All plumbing, electrical and propane lines have been inspected by certified contractors. Roof, most windows, door, toilet, eavestroughs, down spouts, and heat trace lines have been replaced in the last 3 years. No laundry, but there is room in a closet to install a small set. Maple Leaf Acres offers many activities year round and many amenities such as an indoor pool, hot tub, recreation hall, outdoor pool, restaurant, playground, horse shoe pits, basket ball nets, lake front area with boat launch with dock, pond, multiple green spaces, garden plots and so much more! This park is extremely well kept and maintained. Amazing neighbours and sense of community. Park Maintenance fee is $363.61 per month (2025). Seller may consider offering a VTB (vendor take back) mortgage for qualified purchasers. (id:60365)
4410 - 430 Square One Drive
Mississauga, Ontario
680 Square Feet, 1 Bedroom Plus Den. Soleil Model - Elevated Living At Avia | 430 Square One Dr, Unit 4410, Mississauga. Welcome To The Soleil Model At Avia, A Brand-New, Never-Lived-In 1-Bedroom Plus Den Suite That Embodies Modern Elegance And Urban Sophistication. Perched On The 39th Floor, This Residence Offers Breathtaking Panoramic Views Of Mississauga's Skyline, Providing A Serene Backdrop To Your Daily Life. Suite Features: Spacious Layout: Open-Concept Design Seamlessly Connects The Living, Dining, And Kitchen Areas, Creating An Inviting Atmosphere For Relaxation And Entertainment. Modern Kitchen: Equipped With Sleek Stainless-Steel Appliances, A Center Island, And Contemporary Finishes, Perfect For Culinary Enthusiasts.Private Balcony: Step Out To Enjoy Fresh Air And Stunning City Vistas, Ideal For Morning Coffees Or Evening Unwinding. Primary Bedroom: Generously Sized With North-Facing Views, Offering A Peaceful Retreat. Versatile Den: Open-Concept Space Suitable For A Second Bedroom, Home Office, Or Study. Premium Flooring: Laminate Flooring Throughout Enhances The Suite's Modern Aesthetic. Conveniences: In-Suite Laundry, One Underground Parking Spot, And A Storage Locker Included. Building Amenities: 24-Hour Concierge Service. State-Of-The-Art Fitness Center And Yoga Studio. Party Room And Media Lounge. Outdoor Patio And Sun Terrace With BBQs.Children's Play Areas (Indoor And Outdoor). Gaming Lounge And Theatre Room. Chef's Kitchen AndMulti-Purpose Spaces Prime Location: Situated In The Heart Of Mississauga's Vibrant Parkside Village, You're Just Steps Away From:Square One Shopping Centre. Sheridan College And Mohawk College. Celebration Square And The Living ArtsCentreAn Array Of Restaurants, Bars, And Entertainment Options. Mississauga Bus Terminal And Major Highways (401,403, QEW) For Easy Commuting. Additional Perks: High-Speed Internet Included In Rent. Food Basics Supermarket Conveniently Located Within The Building. (id:60365)
Bsmt - 31 Springhurst Avenue
Toronto, Ontario
Fantastic Studio Living With Open Concept Kitchen And 8.5Ft Ceilings @ South Parkdale. Beautiful Fenced Backyard And Two Separate Entrances. Conveniently Located Close To Qew, Gardiner Exp, Lakeshore Blvd W, High Park, Restaurants, Hospitals And More! (id:60365)

