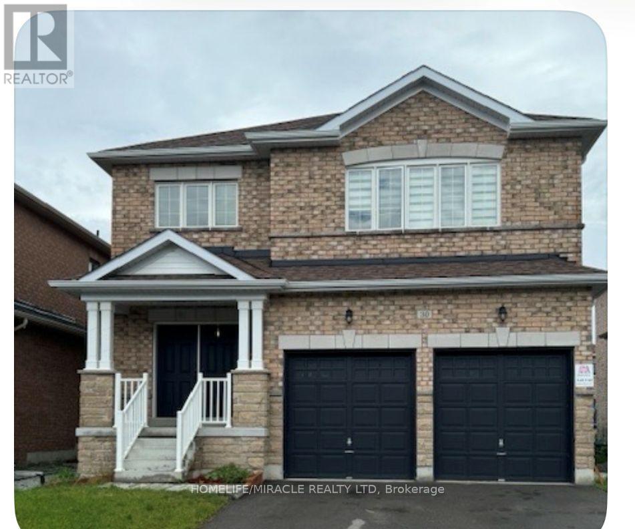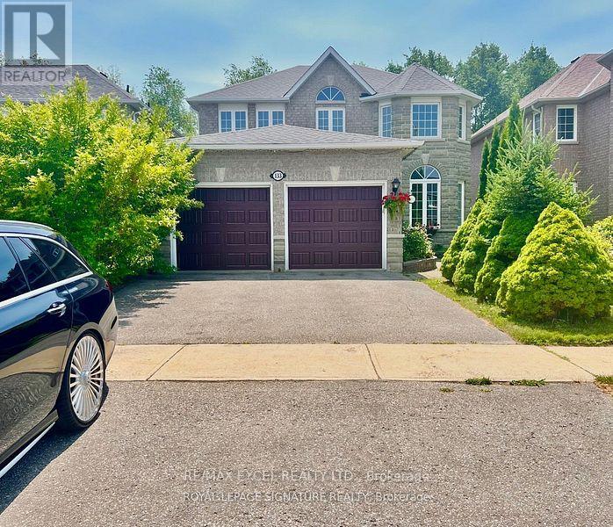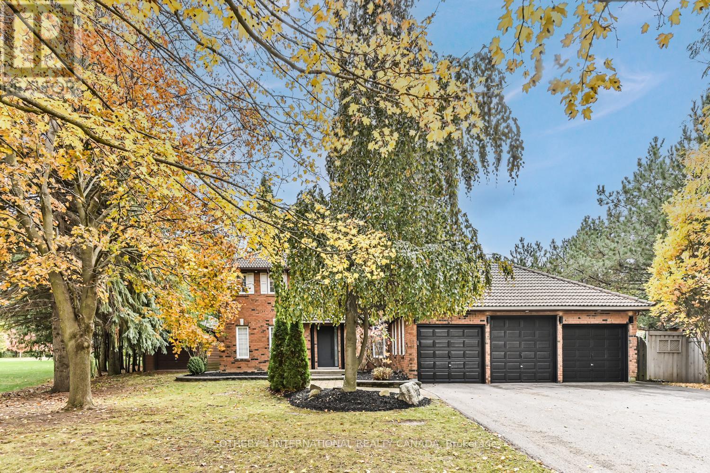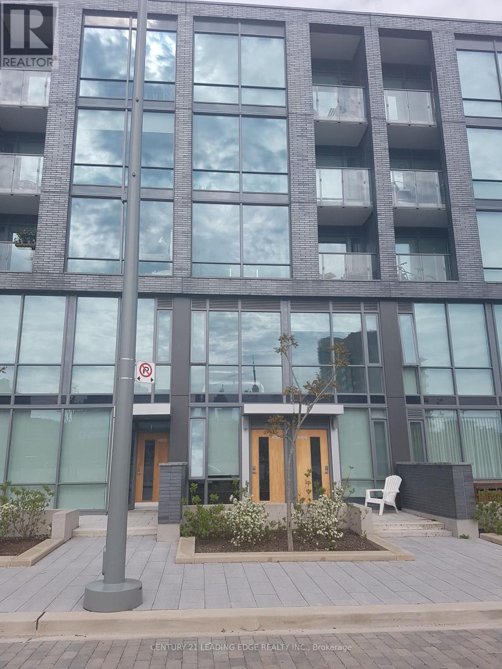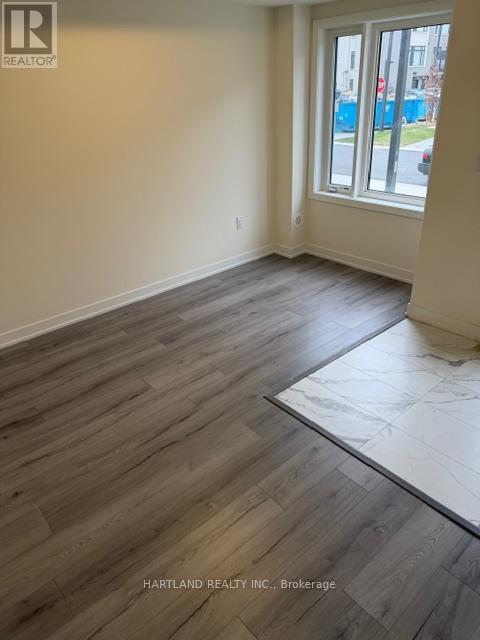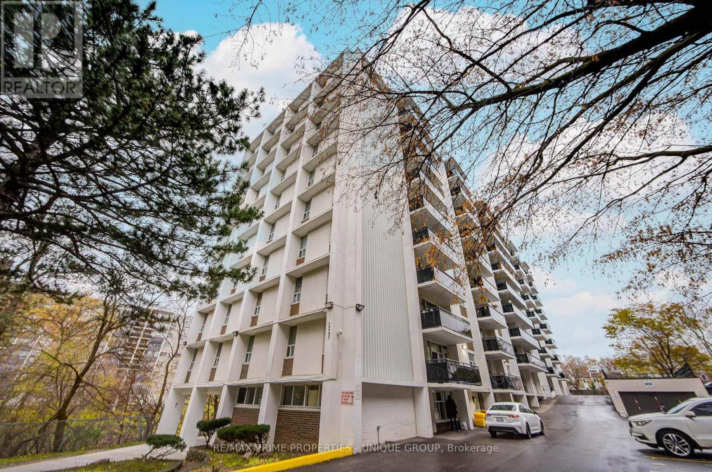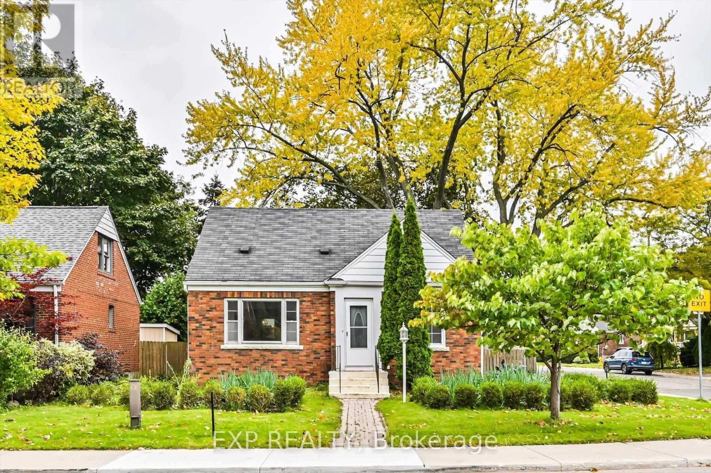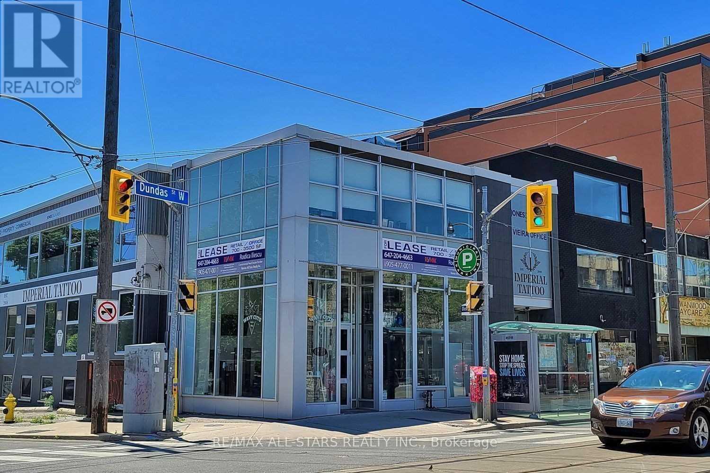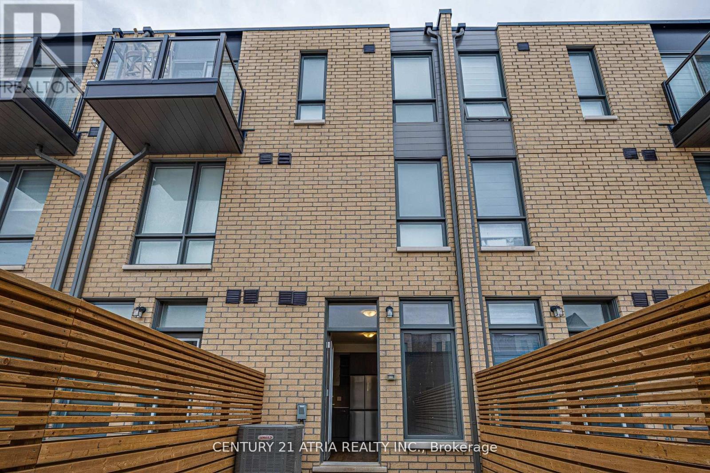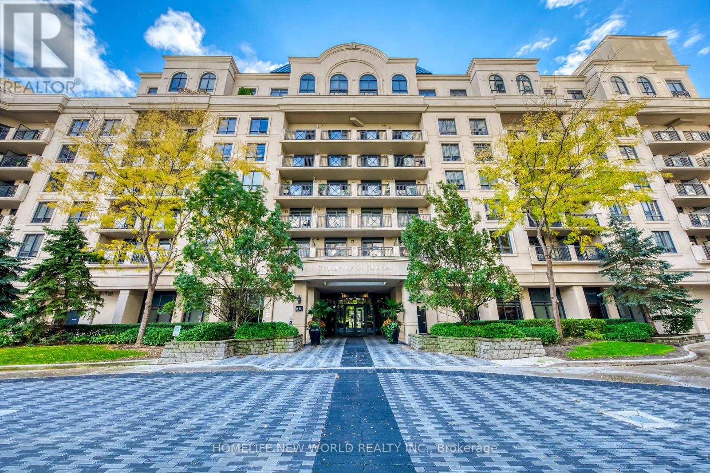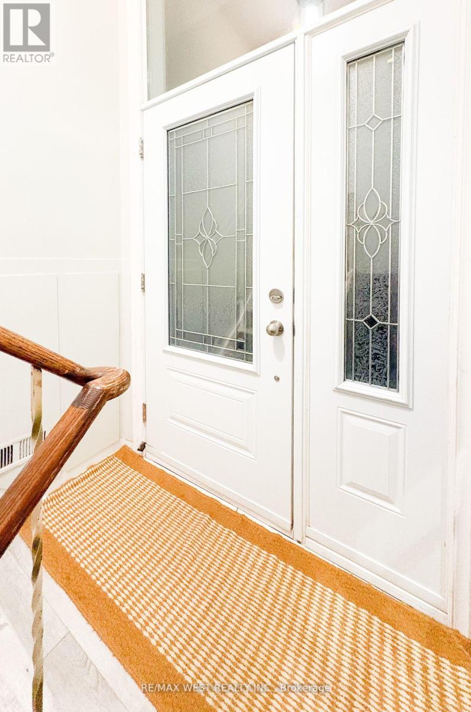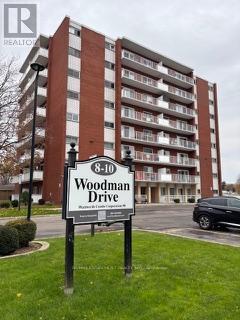30 Furniss Street
Brock, Ontario
BEAUTIFUL AND SPACIOUS All Brick & Stone 2,981 Sqf 4 Bedroom 4 Baths, Main Floor Laundry WITH ACCESS TO GARAGE, Double Door Entry Perfect For Entertaining & Growing Family Open Concept Kitchen/Breakfast/Family Room, Separate Open Dining/Living Room. Main Floor Office/Den. PRIMARY BEDROOM WITH W/I Closet, Large Ensuite With Separate Shower, Double Vanity/Sinks & Soaker, 2nd BR With W/I Closet And 4 Pc Ensuite.200 AMP ELECTRICAL PANEL. Walking Distance To School/Amenities, Close To Beach. (id:60365)
Upper Level - 133 Humberland Drive
Richmond Hill, Ontario
Beautiful 4-bedroom home with 2450 sq.ft of living space on main and second floors! Featuring an open-concept layout filled with natural light. Enjoy stunning view of Ravin and quick access to parks, trails. Located in a highly desirable neighborhood with top-rated schools and convenient access to shopping centers, restaurants, and major routes. Perfect combination of comfort, lifestyle, and location! Short-term lease is acceptable with a minimum term of 6 months. (id:60365)
23 Hill Farm Road
King, Ontario
Stunning 5+1 bed,4-bath home on a beautifully landscaped half acre lot in desirable Nobleton. Perfect blend of modern luxury&cozy charm, this home is designed for comfort, functionality,& style.This exceptional home blends timeless elegance w/modern upgrades, & unparalleled living spaces inside&out.Remodelled in 2019, featuring exquisite finishes thru-out: 9.5" wide-plank oak hrdw flrs, crown moulding, upgraded trim work, smooth ceilings, pot lights, new interior& exterior fiberglass drs & custom closet organizers in every bdrm. The heart of the home boasts a generous size kitch w/an oversized bkfst island,abundant cabinetry,quartz counters&backsplash,undermount cabinet lighting, b/i oven,gas cooktop,bosch dw,wine rack, bar fridge w/a seamless flow into the family rm, where you'll find a flr-to-ceiling stone gas fp & gorgeous vaulted ceilings w/skylights(complete w/remote-controlled blinds)-an incredible space to gather & entertain. Off the kitchen the beautiful garden drs will walk you out to your own private oasis-professionally landscaped grounds,mature greenery,& an expansive yard offering serenity, privacy,& plenty of room to entertain or add a pool. An elegant liv/din area w/ lrg windows & a bar nook,+ a dedicated main-flr office,& laundry rm complete the main level. 5 spacious bdrms, each w/custom b/i closet organizers.The primary suite features a luxurious 5-piece ensuite w/ glass enclosed shower, soaker tub & plenty of natural light.The fin bsmt (2023) offers incredible versatility w/a kitchen, lrg rec rm, bdrm, 3-pc bath, gym rm, electric fp & plenty of closets w/it's own mud rm & private entrance direct from the garage - perfect for a potential in-law suite, home business, or rental income opportunity. (id:60365)
N105 - 455 Front Street E
Toronto, Ontario
2-Story Townhouse Condo In The Heart Of Canary District. Featuring; One Bedroom, Kitchen, Washroom With Private Entry Access From Street Or From Building. Minutes To The Distillery District, Park,Ymca-2 Pools, Track/ Gym ++, George Brown College, St Lawrence Market, TTC, City Parking Right In Front Of Suite. (id:60365)
1103 - 1695 Dersan Street
Pickering, Ontario
Welcome to Park District Towns by Icon Homes. This modern 3 bedroom condo town has bright interiors with 9' ceilings on main floor. Designer Kitchen with Stainless Steel Appliances with built in Microwave, Quartz counters in Kitchen, Main and Ensuite Bathrooms. Enjoy contemporary open-concept living and dining with a 2 PC powder on the 2nd floor. Upper Floor features three bedrooms, walk-in closet in the Primary with a 3PC Ensuite. Upgraded porcelain tiles in Washroom and Foyer. Laminate Floors throughout. Brand new never lived in just waiting for You !! Walking Distance to retail plaza with restaurants, shopping, banking etc.. Minutes to 401, 407, Pickering Go, Pickering Town Ctr and many trails, parks and golf. Presentation Centre Open Weekends 12-4 - This unit is also for Sale (id:60365)
606 - 2245 Eglinton Avenue E
Toronto, Ontario
Gorgeous tree top views from this bright, well maintained 3 bedroom family suite! One of the larger units in the building at 1265 sq ft including massive east facing balcony overlooking ravine. One underground parking space included. Upgraded laminate floors throughout and an oversized primary bedroom with large walk in closet and extra storage closet. Bedrooms 2 and 3 are also a good size with open living/dining room area and spacious galley kitchen. Maintenance fee includes all utilities!! Steps to the soon to be open Inoview LRT Station, TTC and close to schools and shopping. Rarely available 3 bedroom unit with parking and all in maintenance fees! Will sell fast! (id:60365)
40 Plaxton(Upper Level) Drive
Toronto, Ontario
Welcome To This Sweet Detached Home it offers an exceptional lifestyle surrounded by splash pads, playgrounds, and neighborhood, amenities, perfect for families. Features With 3 Good Sized Bedrooms, 2 Bathrooms, Living Room With Big Windows And Lot Of Sunlight, Dining Room Walk Out To fully Fenced Private Backyard With Trees. This Beautiful Home Sitting In A Generous 44 x 100 Ft. Corner Lot. Making It Bright And Cheery. It Located In Fantastic Woodbine Gardens Area, Walk To Creek Park With Miles Of Paved Trails That Weave Through City Between Subway & Upcoming LRT For Easy Access To Everywhere. Only A Few Minutes Away From The Beach, Just Pack & Move-In To This Lovely Cozy Family Home And Enjoy! > (id:60365)
200 - 1269 Dundas Street W
Toronto, Ontario
Welcome to a standout glass-front office unit located in the heart of Torontos highly desirable Trinity-Bellwoods community. Offering 2,500 square feet of beautifully rebuilt space, this modern commercial unit was constructed to LEED Bronze standards (not certified) and is ideal for businesses seeking a high-quality, turnkey environment in a dynamic urban setting. The open-concept layout features floor-to-ceiling windows that flood the interior with natural light, complemented by new flooring, a modern HVAC system, upgraded water heater, and energy-efficient lighting throughoutcreating a bright, professional, and comfortable workspace for both clients and staff. Situated on bustling Dundas Street West, the property benefits from exceptional exposure, high pedestrian traffic, and strong signage opportunities that enhance visibility and brand presence. Green P parking is conveniently located directly across the street, with additional parking available for lease nearby, ensuring ease of access for employees and visitors alike. Set in one of Torontos trendiest and fastest-growing neighborhoods, this location is surrounded by boutique retail, destination dining, and vibrant cafes, attracting a diverse mix of professionals, creatives, and families. Just steps from the iconic Trinity Bellwoods Park, the area offers a rare balance of urban energy and green space, while excellent transit connections and major road access provide unmatched convenience. Whether you're establishing a flagship office, creative studio, or boutique professional service, this space presents a unique opportunity to position your business in a thriving, high-value corridor with lasting investment potential. (id:60365)
28 Turtle Island Road
Toronto, Ontario
Welcome to the New Lawrence Heights! This 3 bedroom 3 bathroom townhouse was recently completed and is the perfect place to call home. It features a main floor kitchen to easily off load groceries, a large primary bedroom with ensuite bath and a walk-in closet and your own private back yard. Conveniently located steps away from TTC, minutes away from Allen Rd and the 401 giving you quick access to Yorkdale Shopping Centre and the rest of the City. Property Tax not yet assessed. (id:60365)
531 - 650 Sheppard Avenue E
Toronto, Ontario
Welcome to this Newly Renovated Luxury Unit at St. Gabriel Terraces By the Renowned Award-Winning Builder Shane Baghai, Unit Features Granite Tiles, Smooth Ceilings, Crown Molding, New Floors, New Light Fixtures and New Blinds. Living Room Walk out to the balcony Where You Can Enjoy the Amazing Courtyard & Fountain View. Open Concept Modern Kitchen Equipped with New Cabinets, Brand New S/S Appliances, Granite Counter, Backsplash and Granite Floor. Building Amenities Include 24 Hours Concierge, Fully-Equipped Gym, Party Room, Beautiful Rooftop Terrace & Garden With BBQ and Ample Visitor Parking. Steps to Subway Station, Public Transit, Bayview Village Shopping Center, Community Center, Library, and Schools. Easy Access to Highway 401 & 404. A Rarely Find Large Locker Room (Not Cage) & One Parking Space Is Included. (id:60365)
Bsmt - 5 Arlstan Drive
Toronto, Ontario
Spacious 3 bedrooms, a large living area, kitchen, and ensuite laundry. Includes a separate entrance and 1 parking spot. Nestled in North York's Bathurst Manor, with easy access to schools, parks, transit, and local amenities. (id:60365)
208 - 10 Woodman Drive S
Hamilton, Ontario
Cozy one bedroom condo with laminate floors, Open concept kitchen which includes fridge and stove. Room for a table & chairs. Livingroom is bright and opens to a large balcony with a nice view. Newer patio doors and windows have been installed. Heating is radiant, water. Bathroom has been updated with a newer vanity and deep tub/shower area. The building is located on a bus route, Eastgate Square and easy Redhill access. There is ample storage. Bike room, community storage area, as well as a locker (room 1, locker 208).There is assigned parking outside #38 at rear of building. Condo fees include water, building insurance, heat & hydro and basic cable (internet extra). Wall air conditioner. Card operated laundry is available in the building (outside this unit).Grounds and building well maintained. Quiet building as it is tucked back off the main street. Lovely retirement condo or first time purchase, Endless possibilities. (id:60365)

