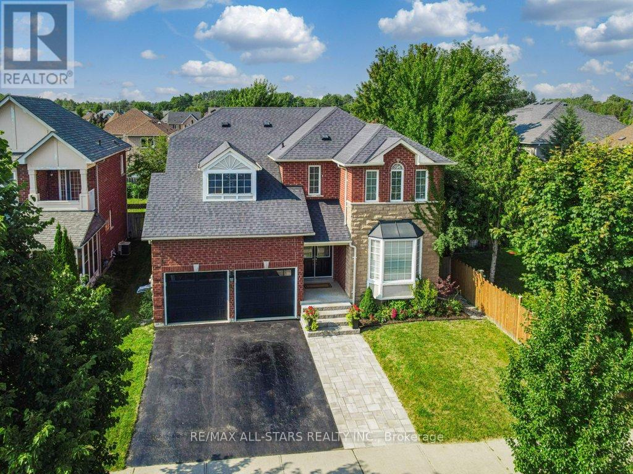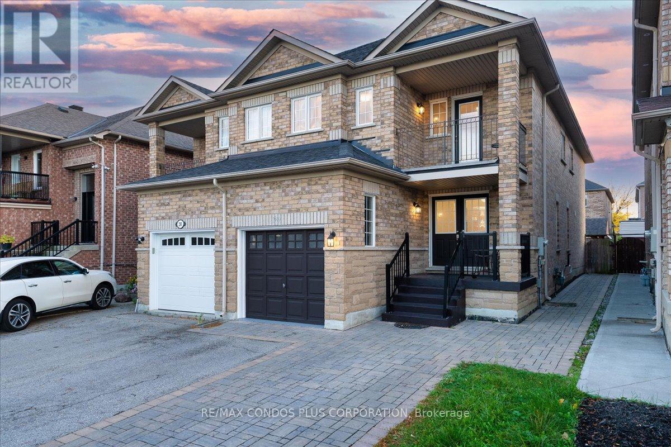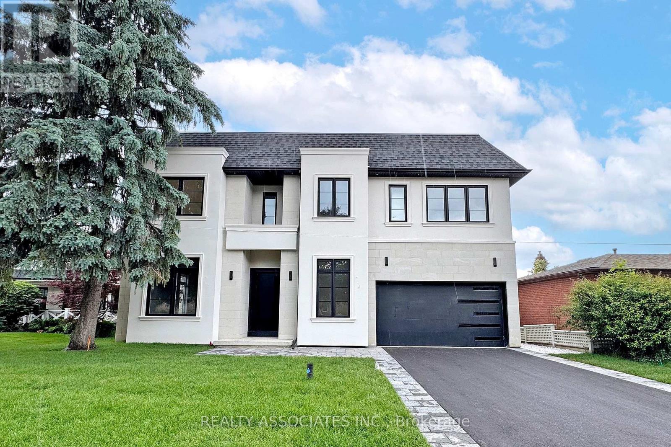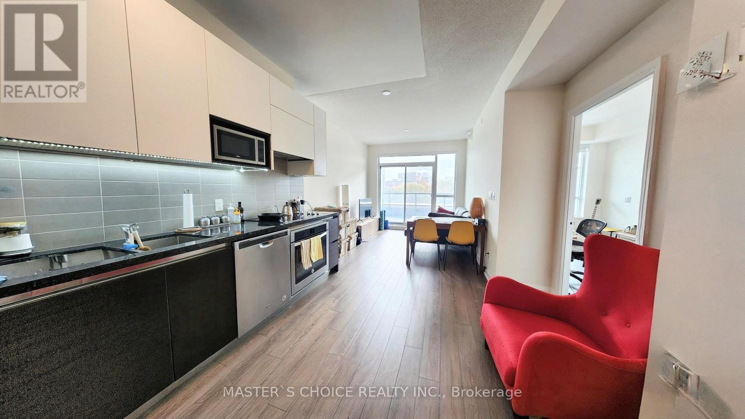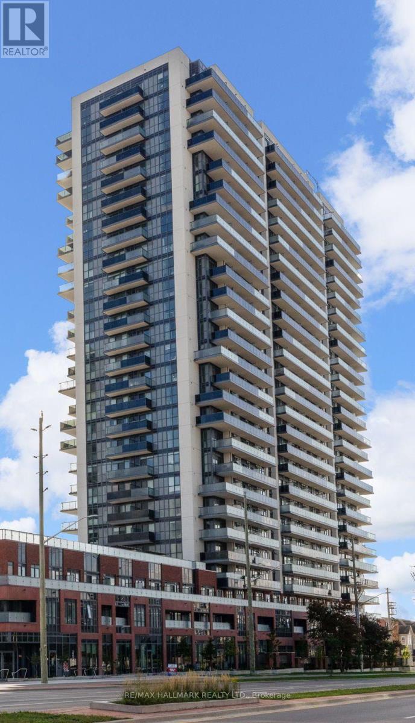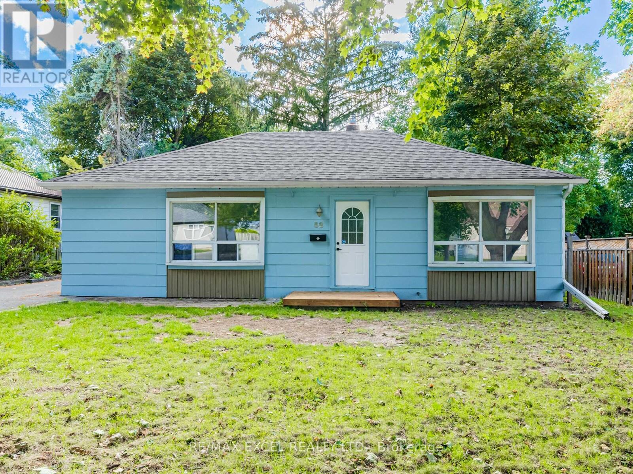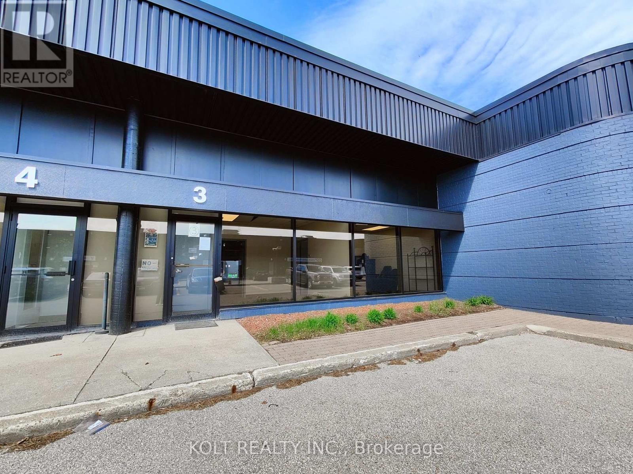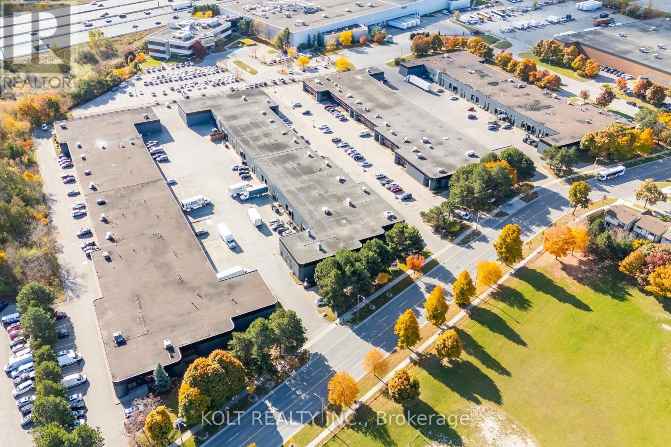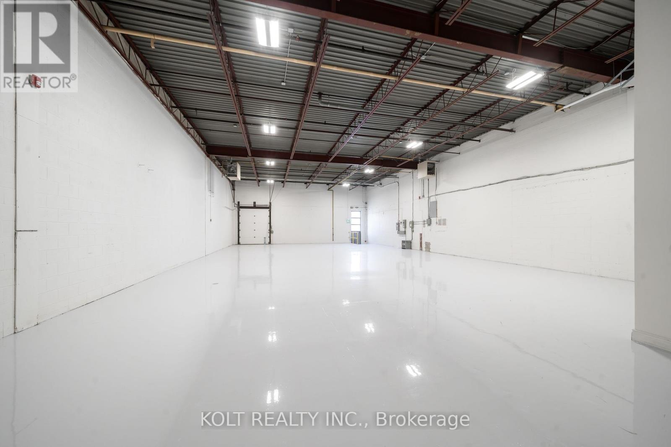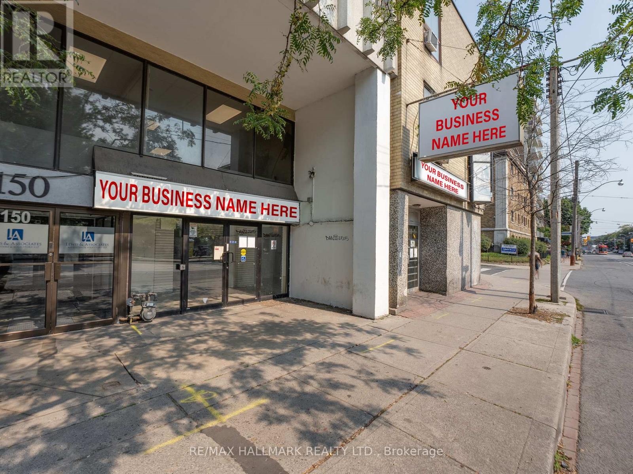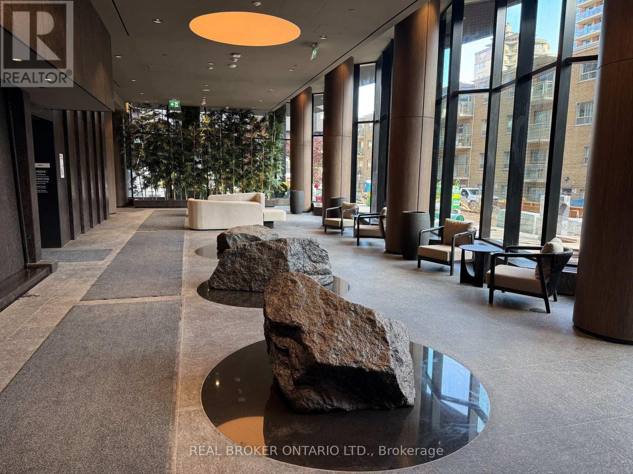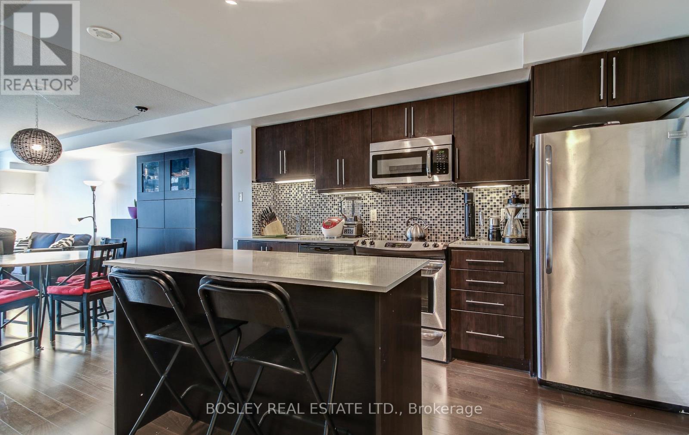67 Rosena Lane
Uxbridge, Ontario
Welcome to 67 Rosena Lane, a beautifully updated 2,600 sq. ft. 4-bedroom, 3-bathroom home in the sought-after Barton Farm community. With its generous layout and thoughtful upgrades, this home is perfectly suited for a large or growing family. The open-concept main floor boasts 9-ft ceilings, a spacious living and dining area, and a stylishly upgraded kitchen with new quartz countertops, sink, backsplash, and refreshed finishes. The kitchen flows seamlessly into the inviting family room with a gas fireplace, ideal for gatherings and entertaining. Upstairs, you'll find brand-new hardwood throughout, leading to a generous primary suite with a completely renovated spa-like 5-piece ensuite featuring a separate shower, soaking tub, and his-and-hers closets. Three additional bedrooms provide plenty of space for family or guests, all complemented by the home's fresh finishes. Additional updates include a fully remodeled main-floor powder room, refinished staircase with new railings and balusters, and a refreshed primary bedroom with smooth ceilings, updated lighting, and fresh paint. Smart home technology adds convenience for lighting and thermostat control. The unfinished basement, complete with a bathroom rough-in, offers an incredible opportunity to expand your living space and tailor it to your family's needs, whether as a recreation area, home gym, or additional bedrooms. Outside, enjoy a beautifully landscaped private backyard with a patio ideal for summer relaxation. A 2-car garage and extended driveway provide ample parking. Situated close to scenic walking trails, top-rated schools, parks, and town amenities, this move-in ready home blends modern style, comfort, and an unbeatable location. (id:60365)
289 Deepsprings Crescent
Vaughan, Ontario
This rarely offered property sits on a premium lot with direct exposure to Deepsprings pond and no front neighbors across from you. Featuring over 2,000 sq. ft. of above-grade living space, this home includes 4 spacious bedrooms, 3 bathrooms, and multiple recent updates, including a new air conditioner and a recently changed roof. Enjoy freshly painted interiors, upgraded bathrooms, newer kitchen appliances, modern tile work, enhanced lighting throughout, and refreshed main-floor flooring. The partially finished basement adds extra versatility for a future recreation room or additional bedroom. Located in the sought-after Maple neighborhood, this home is just minutes from top-rated schools, Vaughan Mills Mall, the Vaughan Transit Terminal, and Rutherford GO. Offering both convenience and comfort for the modern family. (id:60365)
32 Cossar Avenue
Aurora, Ontario
Welcome to this exceptional custom-built home nestled in one of the most prestigious neighbourhoods. Situated on a premium 60 ft w lot with and 11 ft ceilings on the main floor, 10 ft on the second floor, and 10 ft in the fully finished basement. Crafted with impeccable attention to detail, it features an ultra high-end designer grade kitchen with full 10 ft slab island and top-tier appliances, sleek slab-size tile flooring, and the finest grade hardwood throughout . Every detail has been thoughtfully curated for luxury and comfort. It's more than a home-it's lifestyle and it's waiting to welcome you. (id:60365)
318 - 15 Water Walk Drive
Markham, Ontario
Extra Large Size 1+1 Unit With 2 Washrooms, 734Sf Plus 170Sf Terrace, Den has its own closet and Is spacious enough to able to fit a queen/King Size bed, South Facing With Unobstucted Park View, Open Concept And Very Functional Layout, Impressive 9Ft High Ceiling, Locate In Most Vibrant Area Of Markham, Close To Shops, BankS, Lcbo,Supermarket (steps to Wholefood), Go Train, Yrt, Viva, cinema, Hwys. (id:60365)
Ph20 - 2545 Simcoe Street
Oshawa, Ontario
Bright & Modern Penthouse Studio in U.C. Tower 2!! Welcome To This Brand New, 490 Sq. Ft. Studio Suite Located In The Sought-After U.C.Tower 2 In North Oshawa. This Penthouse-Level Unit Features Stylish Laminate Flooring, A Sleek Modern Kitchen With Stainless SteelAppliances, And Premium Quartz Countertops. Enjoy Access To Over 27,000 sq. ft. Of State-Of-The-Art Amenities, Including A Rooftop Terrace,Fitness Centre, Yoga Studio, Sound Studio, Event Lounge, Co-Working Space, Private Dining Room & Bar, And Pet Wash Station. Ideal Location,Walking Distance To Durham College And Ontario Tech University, Minutes To Hwy 407, And Close To Costco, Shopping, Dining, And All MajorAmenities. Perfect For Students, Professionals, Or Investors. Don't Miss This Excellent Opportunity In A Growing, High-Demand Community!! (id:60365)
58 Howard Road
Newmarket, Ontario
Welcome to 58 Howard Rd, a rare find in the heart of Central Newmarket! This beautifully updated detached bungalow sits on an extra-large 60x200 ft lot with no sidewalk, offering a spacious private backyard perfect for family gatherings and outdoor enjoyment.The main floor features 3 bedrooms and 1 bathroom, with hardwood floors throughout and modern LED pot lights, creating a bright and inviting living space. The finished basement includes a 3-piece bathroom plus a dedicated office, providing versatile options for work, recreation, or extended family use.A highlight of this property is the detached garage with a 1,764 sq.ft. Coach House, featuring 1 bedroom, 1 bathroom, a full kitchen, and a living area on the lower level offering additional living space or a spacious entertainment area for a large family.Conveniently located just minutes from Highway 404 and all essential amenities, this home also benefits from its proximity to the newly opened largest Costco in the GTA, making daily living both easy and enjoyable. (id:60365)
3 - 445 Milner Avenue
Toronto, Ontario
Welcome to the Milner Business Park, featuring this Prime Industrial unit offering 3,102 sq. ft. with 16' clear height, & 1 Truck-level Loading Dock. Ideal for end users or investors. Great location in high demand industrial area and offering quick access to Hwy 401, a key benefit for logistics and transport-oriented businesses. Flexible E0.6 zoning can accommodate a wide range of industrial uses. The property's three access points help streamline entry and exit, with ample parking spaces for your staff & clients. Vendor can provide turnkey buildouts & renovations, and the space is easily adaptable to your needs. This industrial unit is a smart choice for operational efficiency and investment potential. Industrial Condo Unit #28, Municipal Address Unit 3 - 445 Milner Ave. (id:60365)
Unit 1 - 445 Milner Avenue
Toronto, Ontario
Welcome to Milner Business Park; Featuring this Prime industrial unit offering 7321 sqft with 16' clear height, & 2 Truck Loading Docks, ideal for end users or investors. Great location in high demand industrial area with quick access to Hwy 401, a key benefit for logistics and transport-oriented businesses. Flexible E0.6 zoning can accommodate a wide range of industrial uses. The property's three access points streamline entry and exit, with ample parking spaces for your staff & clients. Vendor options for turnkey office build-outs & renovations, the space is easily adaptable to your needs. This industrial unit is a smart choice for operational efficiency and investment potential. (one truck level door is equipped with ramp for optional drive in access). Industrial Condo Unit #25 & 26, Municipal Address Unit 1 - 445 Milner Ave (id:60365)
Unit 8 - 465 Milner Avenue
Toronto, Ontario
Welcome to Milner Business Park; Featuring this Prime industrial unit offering 3746 sqft with16' clear height, & a Truck Loading Dock, ideal for end users or investors. Great location in high demand industrial area with quick access to Hwy 401, a key benefit for logistics and transport-oriented businesses. Flexible E0.6 zoning can accommodate a wide range of industrial uses. The property's three access points streamline entry and exit, with ample parking spaces for your staff & clients. Vendor options for turnkey office build-outs & renovations, the space is easily adaptable to your needs. This industrial unit is a smart choice for operational efficiency and investment potential. Industrial Condo Unit #9, Municipal Address Unit 8 - 465 Milner Ave (id:60365)
152 Carlton Street
Toronto, Ontario
Rarely offered retail space on the corner of Carlton and Homewood. First time on the market in 50 years. Excellent corner location overlooking Allen Gardens park. Lots of space suitable for many commercial retail uses. Just two blocks from College Station, providing an easy commute. (id:60365)
307 - 110 Broadway Avenue
Toronto, Ontario
Welcome to Untitled Toronto, curated by Pharrell Williams. A brand-new, never-lived-in 1 Bed + Den (Den has a closed door!) suite perfectly positioned in the heart of Yonge & Eglinton. This residence blends contemporary design with resort-level amenities-offering over 34,000 sq. ft. of designful spaces that include an indoor and outdoor pool and spa, state-oaf-the-art fitness and yoga studios, basketball court, coworking lounges, and rooftop dining areas complete with barbecues and pizza ovens.The striking lobby, anchored by a serene waterfall feature and attended by a 24-hour concierge, sets the tone for the building's elevated atmosphere. Just steps from the subway, future Crosstown LRT, and Yonge-Eglinton Centre, residents are surrounded by endless conveniences-Cineplex, Loblaws, LCBO, and a vibrant mix of restaurants, cafés, and nightlife all at your doorstep. (id:60365)
412 - 1171 Queen Street W
Toronto, Ontario
Fully Furnished & Move-In Ready In The Heart Of Queen West! Bright, Sun-Filled Unit With Southwest Exposure, Private Balcony With No Visibility To Your Neighbours. Open-Concept Layout With Versatile Den & Ample Storage. Living On Vibrant Queen St West Allows You Access To One Of Toronto's Most Sought After Neighbourhoods With Top Restaurants, Cafes, Shopping & Transit. Enjoy The Best Of Toronto's Most Vibrant Neighbourhood! (id:60365)

