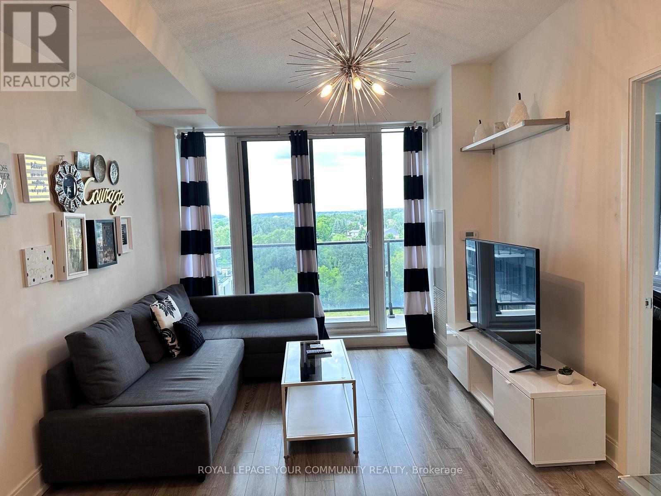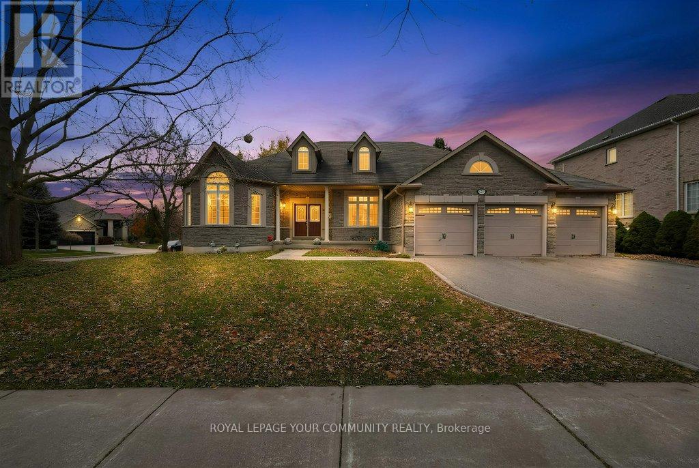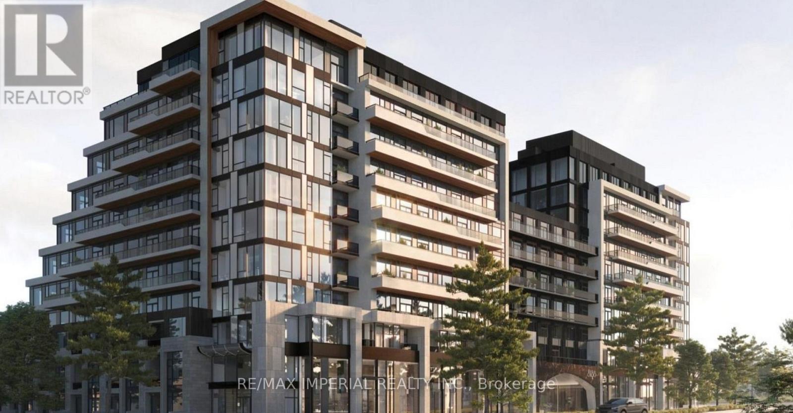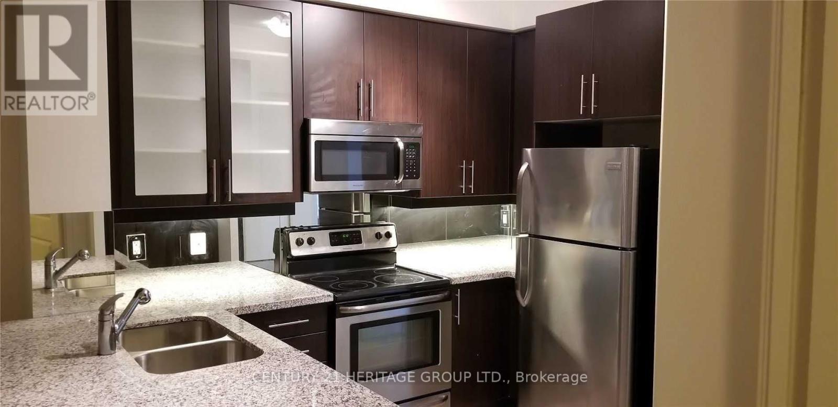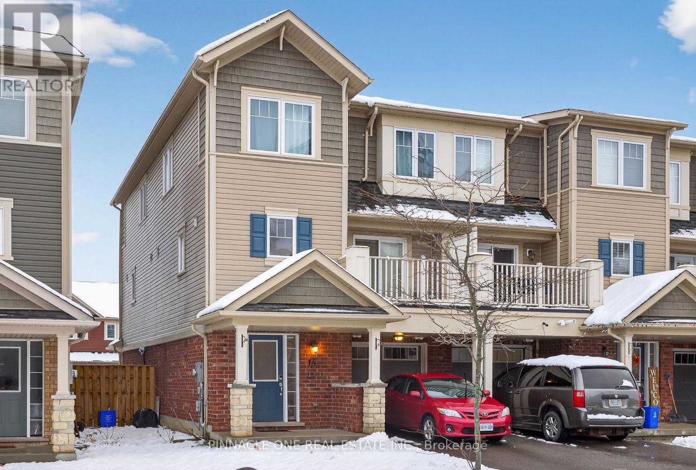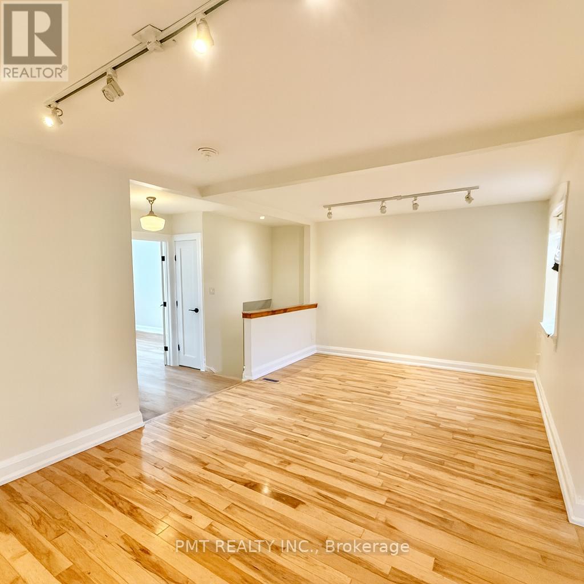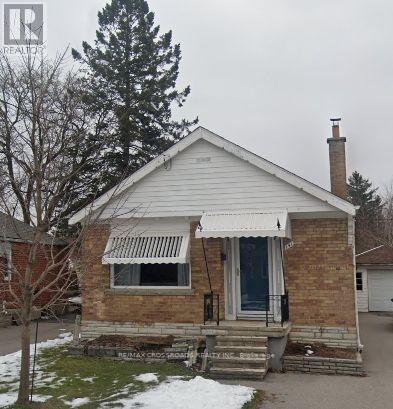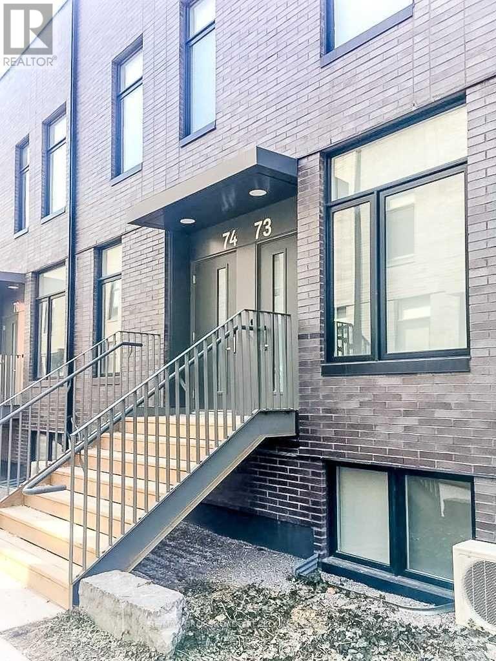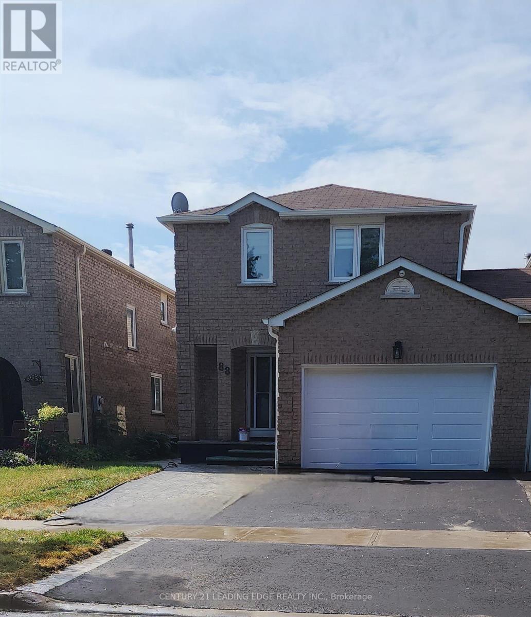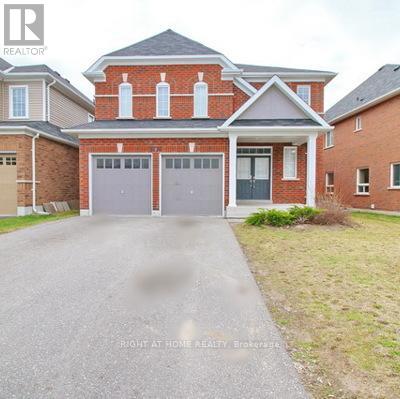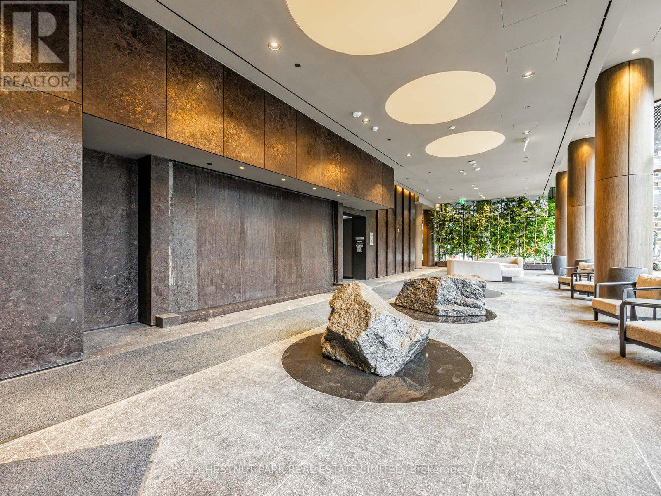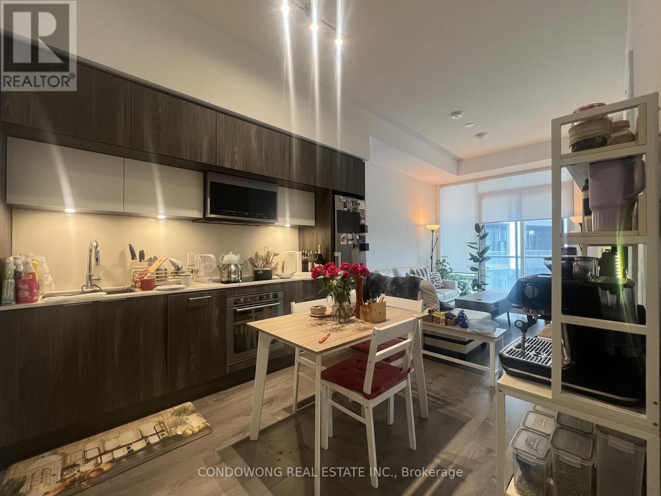807b - 9600 Yonge Street
Richmond Hill, Ontario
Prime Richmond Hill Location! Beautifully furnished, all-inclusive 1 Bedroom + Den condo available for short-term or long-term stays. Features a spacious balcony with an unobstructed west-facing sunset view. The den can easily serve as a second bedroom. Highlights include quality laminate flooring, granite countertops, stylish backsplash, and a living room walkout to the balcony. Ensuite laundry included. Conveniently located near restaurants, grocery stores, library, and shopping malls. (id:60365)
2 Kootenay Ridge
Vaughan, Ontario
***Welcome To Prestigious Ambassador Hills, Where Timeless Design Meets Modern Comfort***This Rare Bungalow Opportunity Sits Proudly On An Expansive Lot Of Over Acre, Offering Privacy, Presence, And Endless Potential In One Of The Area's Most Sought-After Enclaves. With Fantastic Curb Appeal And A Triple Car Garage, The Home Makes A Striking First Impression, While The Interior Provides A Versatile Canvas For Your Vision.Inside, Discover Three Spacious Bedrooms And Generous Principal Rooms Enhanced By High Ceilings And Pot Lights That Create A Bright, Airy Atmosphere. The Heart Of The Home Is The Gourmet Kitchen, Perfectly Designed For Both Everyday Living And Entertaining, With Ample Space To Craft Culinary Experiences. The Adjoining Living Area Features A Gas Fireplace, Adding Warmth And Elegance To Gatherings With Family And Friends. The Flowing Layout Offers Natural Light Throughout, While The Unspoiled Basement With Separate Side Entrance Opens The Door To Countless Possibilities-Whether You Envision A Private Suite, Recreation Haven, Or Custom Workspace, The Foundation Is Already Here.Outdoors, The Property Continues To Impress. A Private Back Deck Overlooks The Lush Yard, Offering The Perfect Retreat For Morning Coffee, Family Gatherings, Or Summer Evenings Under The Stars. The Lot Size Provides Ample Room For Gardening, Play, Or Future Enhancements, All While Maintaining A Sense Of Seclusion And Tranquility. This Home Is More Than Just A Residence-It's A Chance To Create Something Uniquely Yours In A Community Known For Prestige, Convenience, And Enduring Value. With Its Combination Of Location, Lot Size, And Adaptable Floor Plan, It Represents A Rare Opportunity For Buyers Seeking Both Immediate Comfort And Long-Term Potential. Don't Miss Your Chance To Own In Ambassador Hills. Whether You're Drawn By The Gourmet Kitchen, The Triple Car Garage, Or The Promise Of Customization, This Bungalow Is Ready To Welcome Its Next Chapter. (id:60365)
819 - 8188 Yonge Street S
Vaughan, Ontario
Brand New Building Located in Unique location, 8188 Yonge St, Vaughan. Corner Unit With View Of South & East 2 Bedroom + Den, 2 Bath, Kitchen equipped with Stainless Steel Appliances, 9Ft Ceiling, Balcony. 1 Parking + Locker. Excellent neighbourhood including Grocery Stores, Restaurants, Coffee Shops, Schools, Banks, Etc. Steps To Yrt Transient. Quick Access to Hwy 407, Hwy 7. Unit Has electrical Designer Blinds. (id:60365)
805 - 131 Upper Duke Crescent
Markham, Ontario
Luxury 1 Bedroom Condo located within a boutique building in the Heart of Downtown Markham. Stylish And Well Maintained Unit w/Great Functional Layout & 9' Ceiling. New Hardwood Flooring (2023). West Facing W/Large Windows & Lots Of Light. Modern Kitchen With Tall Kitchen Cabinets, S/S Appliances, Mirror Backsplash, Breakfast Bar & Granite Countertop. Close To 407/404, Go Bus/ Train Station, Downtown Markham Commercial Area, Restaurants, Whole Food, Cineplex, York U. One Parking And One Locker Included (id:60365)
14 Nearco Crescent
Oshawa, Ontario
Well- kept 2-bedroom free hold townhouse , open concept lay out and bright, offering strong rental potential and low maintenance living. Ideal opportunity for investors and first time homebuyers looking for value in a growing area. (id:60365)
Upper - 1164 Queen Street E
Toronto, Ontario
Welcome to 1164 Queen St E, a bright and beautifully updated 2-bedroom, 1-bath upper-level suite in the heart of Leslieville. Freshly painted in a clean modern palette, this spacious home features hardwood floors throughout, an in-suite washer/dryer, and an airy layout filled with natural light. Enjoy a large, functional kitchen with a walkout to a generous private deck - perfect for morning coffee or summer evenings. Steps to Queen East's best local cafés, shops, schools, TTC access, and Leslie Grove Park, this is an ideal home for anyone looking for space and convenience in one of Toronto's most sought-after neighbourhoods. (id:60365)
Main - 141 North Bonnington Avenue
Toronto, Ontario
Beautiful Main Floor Of A Bungalow. Large Eat-In Kitchen. Large Est-In Kitchen. Quiet Neighborhood. En-Suite Brand New Laundry. Parking for 3 Cars. Large Bedrooms. Freshly Painted. Immediate Possession! (id:60365)
73-1 - 1760 Simcoe Street N
Oshawa, Ontario
A bright, furnished private bedroom with its own bathroom is available in University Towns, just minutes from Ontario Tech University and Durham College. The room features modern finishes, a large window or balcony with open views, and a private lock for added security. You will share a full stainless-steel kitchen, a comfortable living room with a smart TV, and in-suite laundry.Rent includes free internet, and parking is available for an additional $125 The location is very convenient, close to Highway 401 and 407, as well as shopping, restaurants, cafés, and public transit. (id:60365)
Upper - 88 Hewitt Crescent
Ajax, Ontario
Main and second floor only. Meticulously renovated inside out 4 bedroom Family Home. The main floor is finished with smooth ceilings, pot lights, Electric fireplace, porcelain tile and hardwood flooring throughout. Custom Kitchen With Dining Area, Breakfast Bar, Quartz Counter Tops and Stainless Steel Appliances, Lots Of Natural Light and storage. The spiral staircase leads you upstairs to 4 generous bedrooms finished with smooth ceiling and hardwood floors, second floor laundry. Newly paved driveway, landscaping includes Stamped concrete front yard, porch, side of house and large pad in back yard. The property is only linked at the garage with access from the garage to both the home and the private backyard. Located in one of the area's most desirable communities in South Ajax, Walk to lake, school, close to shopping, Public transit, 401 and more. (id:60365)
Basement - 1776 Finkle Drive
Oshawa, Ontario
Brand new Walk-Out, Legal Basement Apartment whch is very spacious. It has 3 Bedrooms, Living, Dining room, 2 Full Bathrooms, Separate Laundry and Storage. Brand New High-end Stainless Steel Appliances have been installed recently including Large French Doors Fridge with Ice-maker, LG Stove and LG Washer and Dryer. Located in the Prime Area of North Oshawa. Close to all amenities, Bus Stop, Grocery Stores, Schools, etc. Tenant to pay 35% of Utilities. (id:60365)
1006 S - 110 Broadway Avenue
Toronto, Ontario
Light, bright, and brand new! Exceptional opportunity to lease an immaculate suite in the heart of Yonge & Eglinton. Featuring a designer kitchen with gorgeous finishes, open-concept living and dining, and a clear north view. Enjoy unparalleled access to best in class building amenities, Eglinton Station and the upcoming Crosstown LRT, as well as top restaurants, cafés, boutiques, and entertainment just steps away. Nearby parks, fitness studios, and everyday conveniences make this one of Toronto's most sought-after neighbourhoods. The perfect blend of urban sophistication and modern comfort. (id:60365)
561 - 25 Adra Grado Way
Toronto, Ontario
This Luxury 1 Bedroom and 1 Bathroom Unit, Is Located In A Prime Location, S/S Appliances, And Floor To Ceiling Windows. The Building Features Top Of The Line Amenities Such As: An Infinity Pool, A Sun Deck, 24 Hour Concierge, Fitness Centre, Barbecue Facility, Party Lounge, Outdoor Fireplace And So Much More!!! (id:60365)

