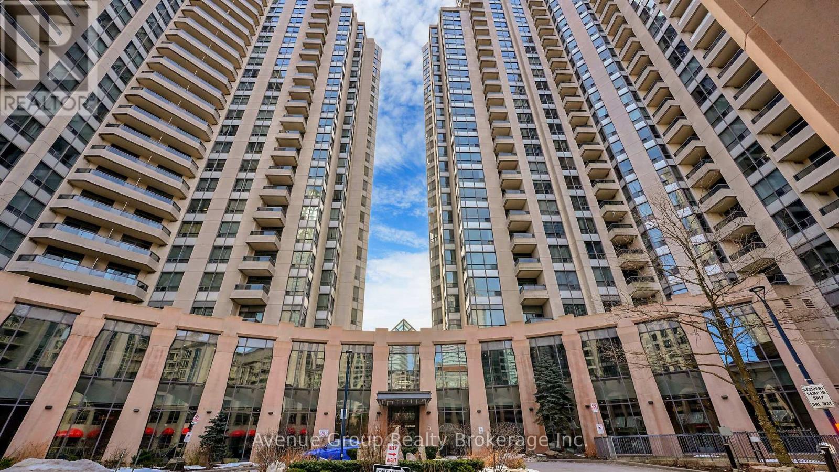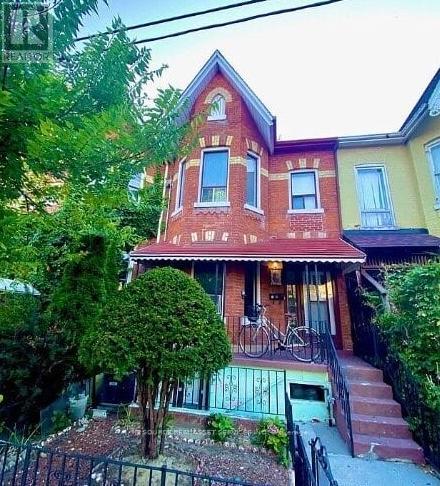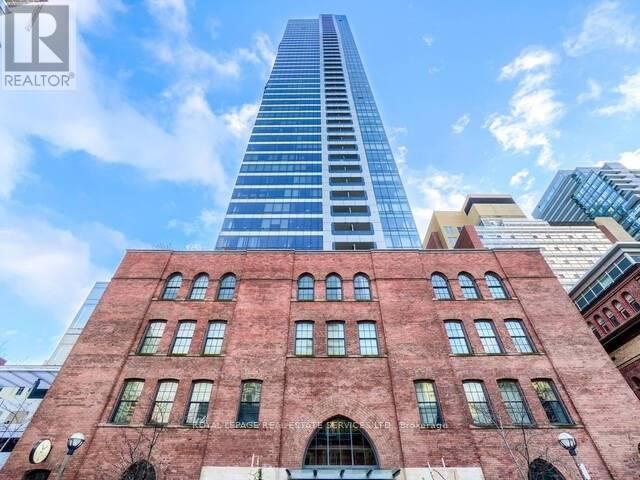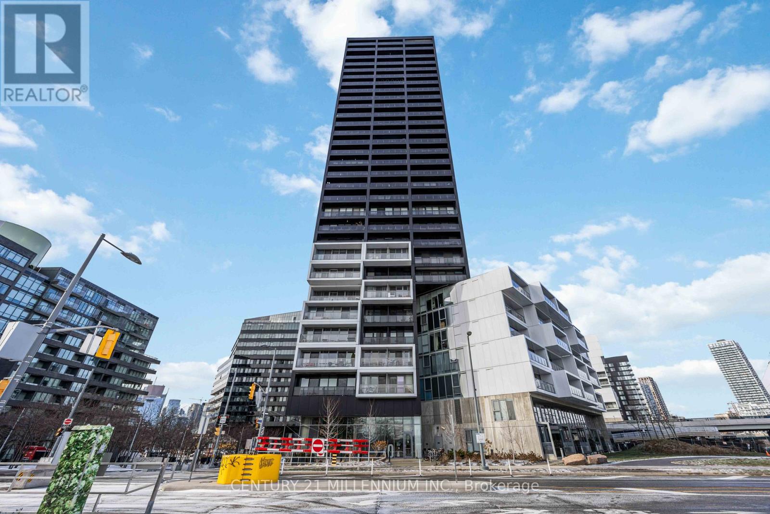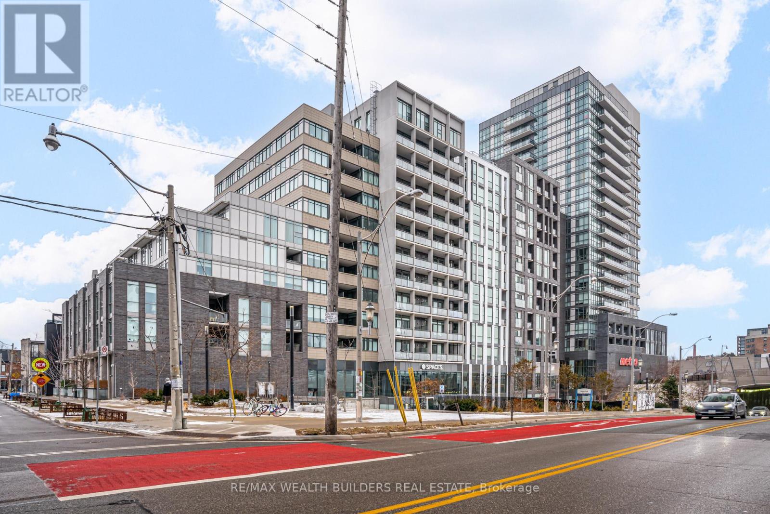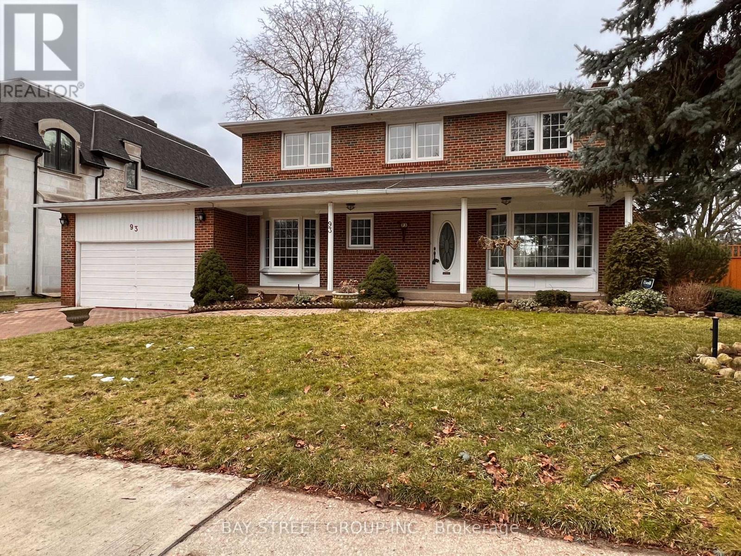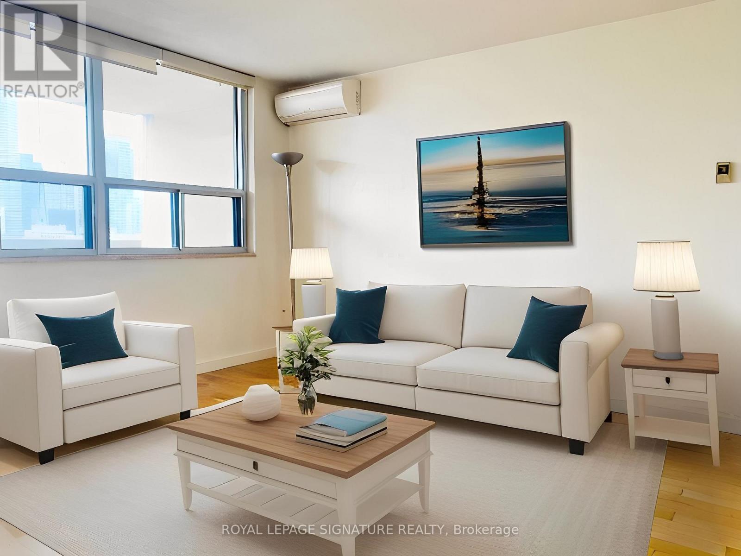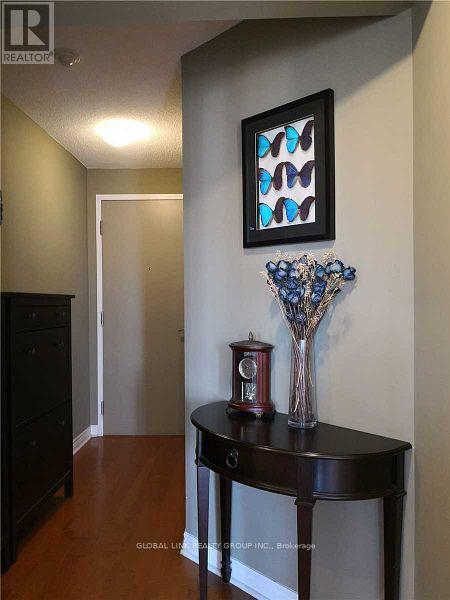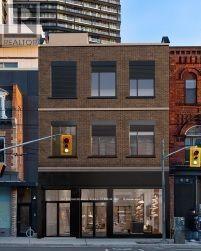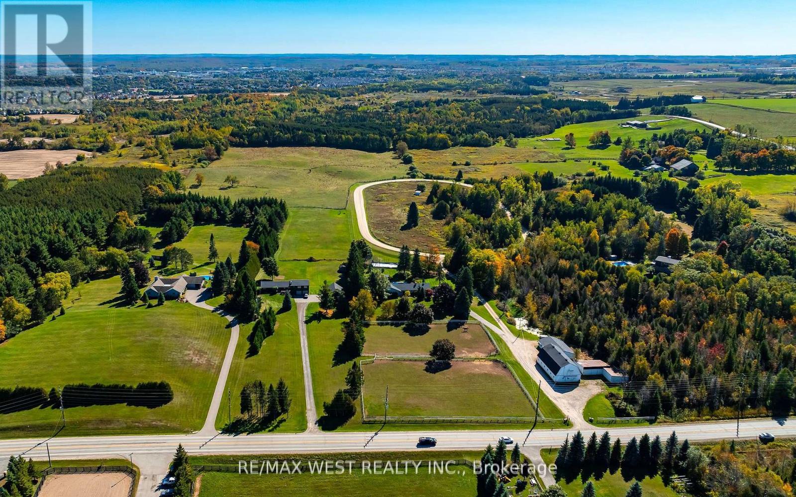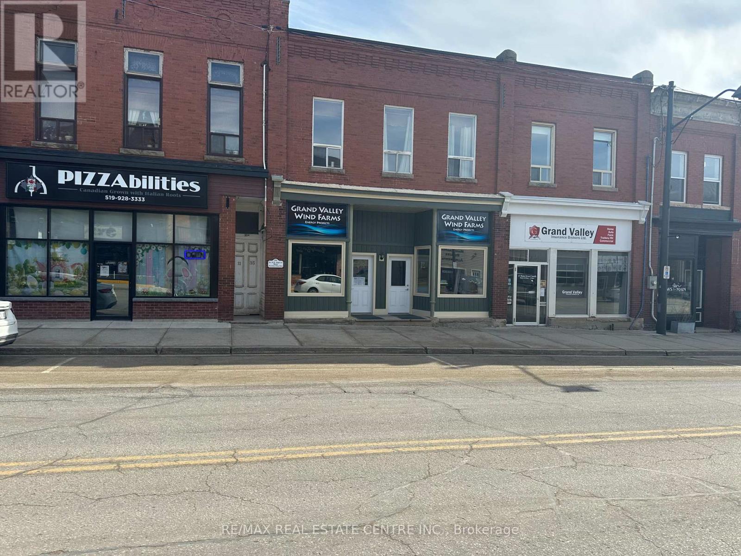706 - 85 Mcmahon Drive
Toronto, Ontario
Three Years New Building "Seasons" by Concord in Wonderful Location, BAYVIEW VILLAGE, North York! Luxurious 2 bedroom, 2 bathroom of South West corner unit with one Parking and one Locker. Open Concept floor plan with 755sf Interior and 110sf Open Balcony with 270 Magnificent View.Built In Appliances Miele Brand, Designer Cabinetry And More. Building Features Free Touchless Car Wash, Electric Vehicle Charging Station & An 80,000 Sq. Ft. Mega Club! No pets, No smoking. (id:60365)
1929 - 15 Northtown Way
Toronto, Ontario
Luxury Tridel Condo for Sale in the Heart of North York. Welcome To This Spacious 1 Bedroom + Den Suite in a Prestigious Tridel-built Residence, Offering Both Comfort and Sophistication. This Bright, Freshly Painted Suite Features a Private Ensuite, a Convenient Powder Room, and Brand New Kitchen Appliances With a Modern Countertop Ready For You to Move In and Enjoy. Building Has Fantastic Amenities; Terrace Garden, Tennis Court, Jogging Track, Bbq Terrace, Indoor Pool, Sauna, Games Room, Bowling, Virtual Golf, Guest Suites, 24 Hr. Concierge. Visitor Parking Off Of Doris Ave. Close To Subway, Highway 401, Shops, 24 Hour Metro, Restaurants & Entertainment. (id:60365)
3 - 198 Shaw Street
Toronto, Ontario
Basement Apartment at 198 Shaw Street, Toronto ON, M6J 2W8Large, bright 2-bedroom apartment plus den on the lower level (basement) of a lovely Trinity Bellwoods home.**ONE MONTH'S RENT MOVE IN BONUS**Available Immediately$2,400 - utilities included Includes:-Newly updated apartment-Two private entrances-In suite washer & dryer-Backyard-2 bedrooms-Outdoor BBQ space-No smoking inside Minutes to: Trinity Bellwoods, Ossington, shops, restaurants, amenities, U of T, Queen St West., Dundas St. West, Kensington Market, Financial Core, Toronto Western.*For Additional Property Details Click The Brochure Icon Below* (id:60365)
4501 - 5 St Joseph Street
Toronto, Ontario
If You Dream Of 3 Spacious Bedrooms, Grand Sized Entertaining Space, 10 Ft Ceilings, Large Balcony, Partially Furnished, You Have Found It! This Condo Unit Boasts South East Corner W/Breathtaking Panoramic Lake & Sparkling City Views, Wow Sunsets Views From Wrap Around Floor To Ceiling Windows & All Bedrooms. Integrated Miele Appliances, Hardwood Floor Throughout. Spacious Den Could be Converted to 3rd Bedroom. App 1500s+ Huge Terrace. 1 Parking and 2 lockers Included. Residents Enjoy an Array of Amenities. Steps to Subway Station, U OF T, Ryerson, Eaton Centre, Restaurants And All! (id:60365)
2409 - 170 Bayview Avenue
Toronto, Ontario
Bright, functional and designed to impress. These are the views people move downtown for. This 770 sq ft southwest-facing 2 bedroom, 2 bathroom corner suite at RC3 delivers sweeping water views from the living space and a postcard-perfect skyline backdrop from the primary bedroom. The layout is genuinely livable, with floor-to-ceiling windows, an open concept main area and modern finishes throughout. The 108 sq ft balcony extends the space outdoors. Parking, a locker and two dedicated bike-storage racks give you the storage trifecta most units lack.RC3 is known for its bold architecture and energy-efficient build, paired with amenities that feel elevated: a sleek fitness center, outdoor pool, two-storey party room, lounge and co-working areas that actually get used, plus other thoughtful features throughout the building. The location hits every lifestyle box. Steps to Corktown Common, The Distillery District, Canary cafés, the Lower Don River Trail, the Bayview multi-use trail, TTC, and quick access to the DVP and Gardiner. Walk, bike or transit with total ease. An intelligently laid-out corner suite with light, room to grow into and convenience built into the day-to-day. (id:60365)
929 - 20 Minowan Miikan Lane
Toronto, Ontario
Located at 20 Minowan Miikan Lane, this bright and stylish 492 sq ft east-facing suite offers clear, unobstructed views of Toronto and overlooks the beautifully landscaped green roof of the Carnaby building across the courtyard. Featuring 9' ceilings and an open-concept layout, the main living area and bedroom are filled with natural light through large windows and two patio doors leading to a 52 sq ft balcony, accessible from both the living room and bedroom. The suite includes engineered hardwood floors, frosted glass sliding doors on hallway and bedroom closets-as well as the bedroom door-and a ceiling light fixture in the main living area for added comfort. The modern kitchen is equipped with integrated appliances, high-gloss cabinetry, and quartz countertops and backsplash, complemented by a full-size stacked washer/dryer. The bathroom includes a full tub. (id:60365)
93 Lord Seaton Road
Toronto, Ontario
Well-Maintained 2-Storey Family Home With 4 Large Bedroom& 4 Washrooms In A Quiet Neighborhood. Main Floor Offering Large Living Room W/ Expansive Bay Window Welcoming Tons Of Natural Light, Wood Burning Fireplace, & Stunning Hardwood Floors.Lower Level Has Large Rec Room With Gas Fireplace, + In-Law Suite Or Basement Apartment Income Potential W/ Private Entrance From Back!Literally Backs Onto Tournament Park, Minutes To Owen Ps, Private Schools, French Immersion, Transit, Shopping, Hwy, And More! (id:60365)
1503 - 40 Homewood Avenue
Toronto, Ontario
Bright, open, and spacious one-bedroom condo with a walkout to a large balcony offering stunning, unobstructed views of downtown Toronto. The bedroom features a large window and generous closet space. Enjoy an open-concept kitchen with modern cabinetry and a beautiful stone countertop. This well-managed building offers 24-hour concierge service and fully renovated amenities including a pool, sauna, party room, and BBQ area. Conveniently located steps to College Subway, Eaton Centre, U of T, Metropolitan University, and more! (id:60365)
2202 - 763 Bay Street
Toronto, Ontario
Luxury, Sunny And Bright Unit In Residence At College Park, One Bedroom + Den Unit. Beautiful Lake And City View. Quality Hardwood Floor.Upgrade Granite Counters And Cabinets In Kitchen. Wallpaper In Living, Den And Master Bedroom. Direct Access To Subway And Shops Of College Park. Excellent Location. Concierge 24 Hr Security. Amazing Building Amenities. And More! (id:60365)
Third Floor + Roof Patio - 369 Queen Street W
Toronto, Ontario
Prime location in the Entertainment and Fashion District and the Upc:101T1ing Hub, right in the heart of the City of Toronto. Next door neighbor TD Bank, across from the Mountain Equipment Company (MEC) flagship, at the corner to Northeastern University and many more National retail and attachment. ideal for all types of retail, can combine with other floors for flagship stores, restaurants/lounges with rooftop patios, showrooms and presentation centers, spas, bank and financial institutions, real estate & others. Sprinkler, Elevator, HVAC, separate hydro/gas meters Marketing brochure and floor plan in attachment See MLS C for Ground and C11966398 for the second floor. Approximately 2000+sf of roof patio available for $15/sf net with $5/sf t.m.i (id:60365)
246044 County Rd 16 Road
Mono, Ontario
Endless Possibilities!!!! Spacious walkout bungalow on over 14 acres in Mono, offering close to 3000 total sq ft of finished living space with five bedrooms, two bathrooms, and a walk-out basement out to the massive heated Saltwater pool and deck area! Recent updates include quartz counters, new flooring, and fresh paint throughout. The property stands out with a large saltwater pool for outdoor enjoyment, a versatile barn with income generation and 10 stalls, additional large 50x30 shop space with multiple uses, and wide-open acreage featuring fenced paddocks, a half-mile racetrack, outdoor hockey rink and a spring-fed pond, paddock space. Located on a paved road just minutes to Orangeville this home combines modern living with exceptional rural potential. (id:60365)
35 Main Street
East Luther Grand Valley, Ontario
Excellent opportunity on the Main Street of the ever growing Town of Grand Valley. Zoned Commercial with secondary residential use. Commercial unit has long term tenants. One residential unit (vacant) on main floor with separate entrance and yard from rear as well as in building access. Second floor residential (rented), Future possibilities exist to convert to two units. All units have separate hydro meters. Basement is clean and dry. Main Level apartment is electric heat and balance of building is gas. (id:60365)


