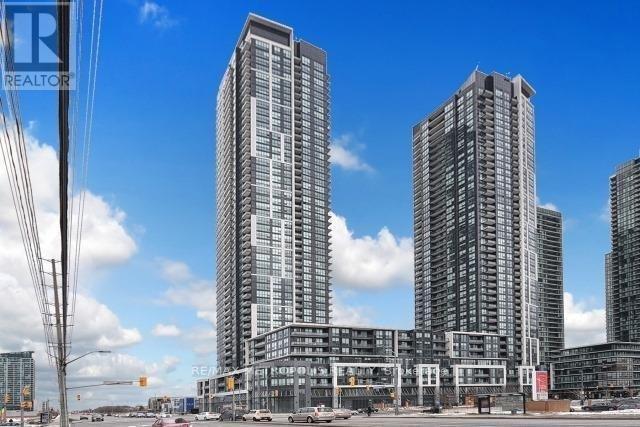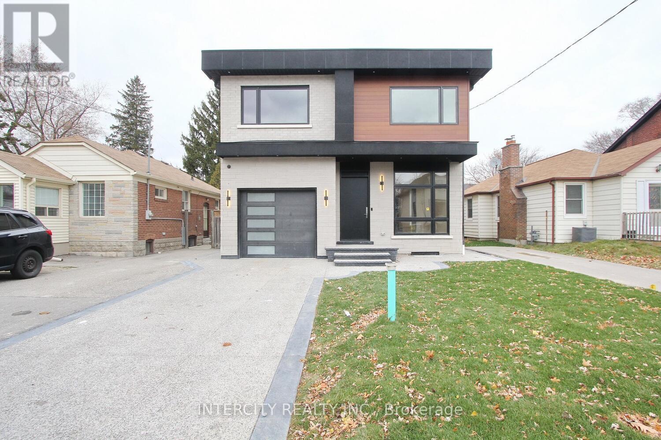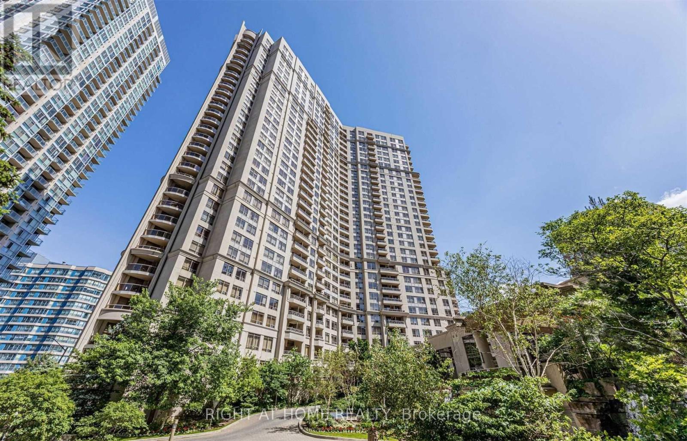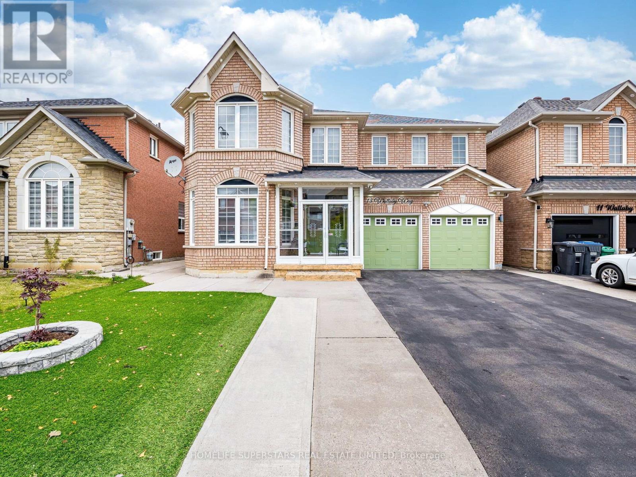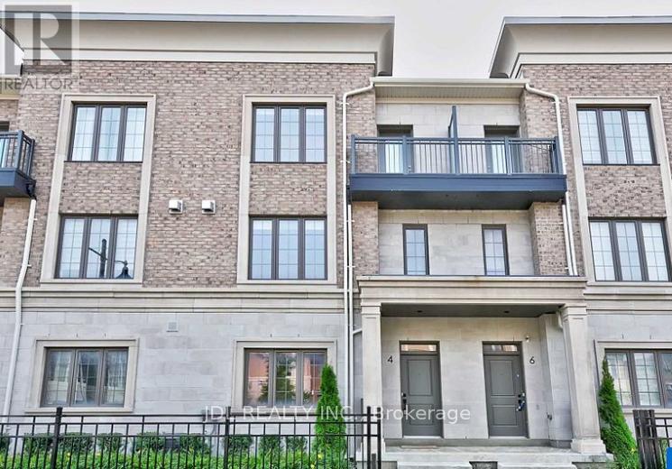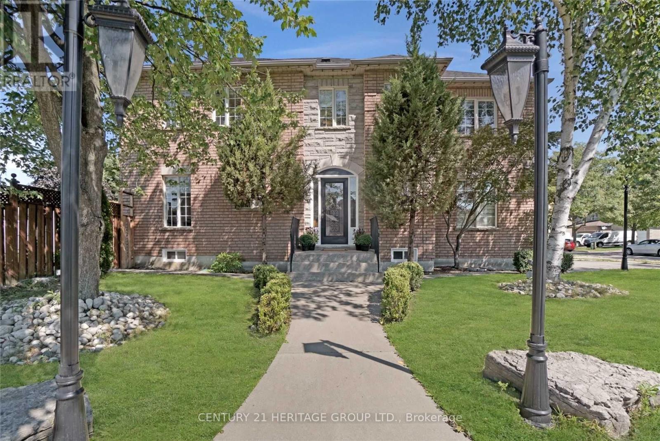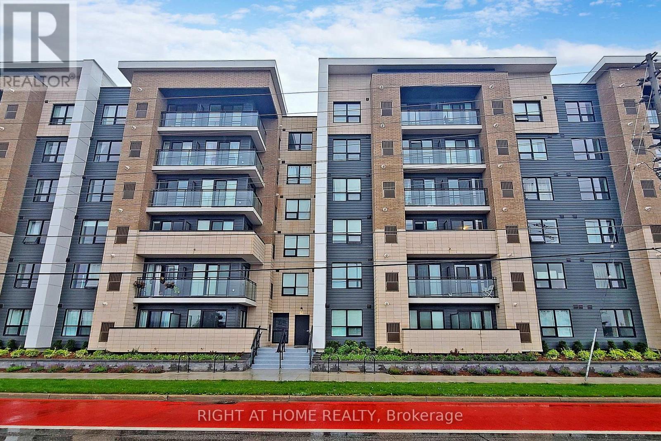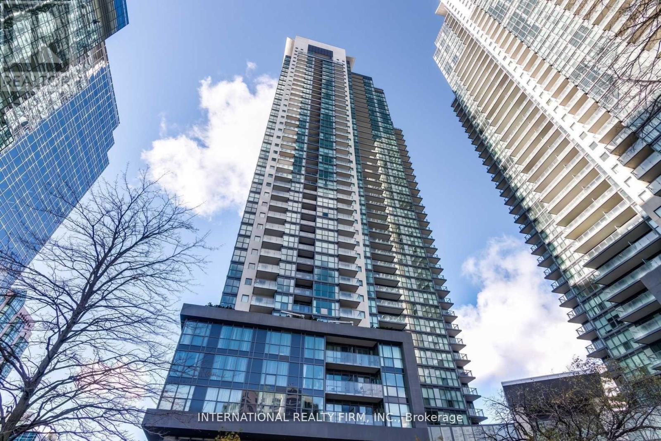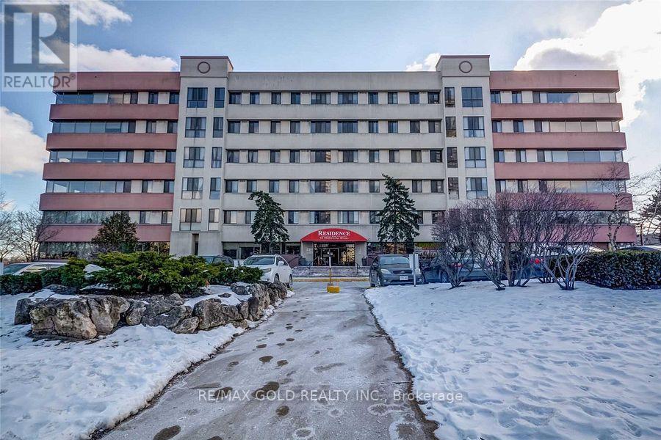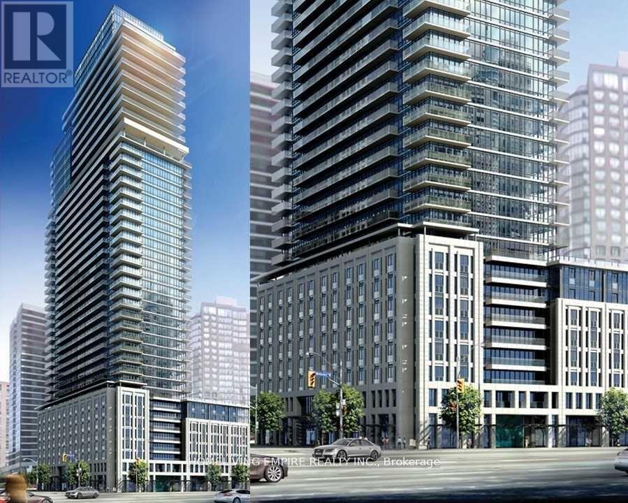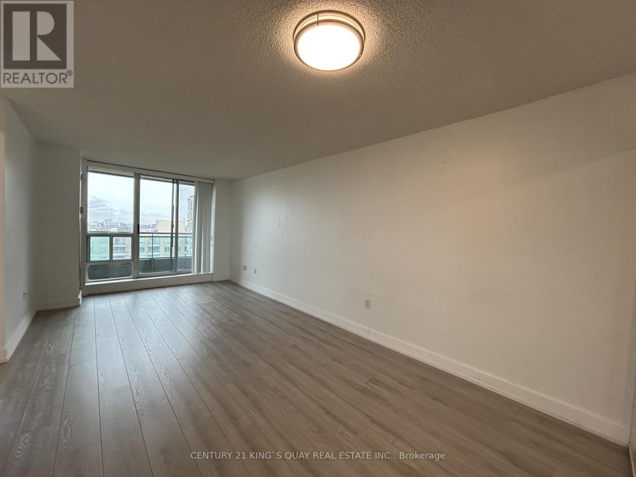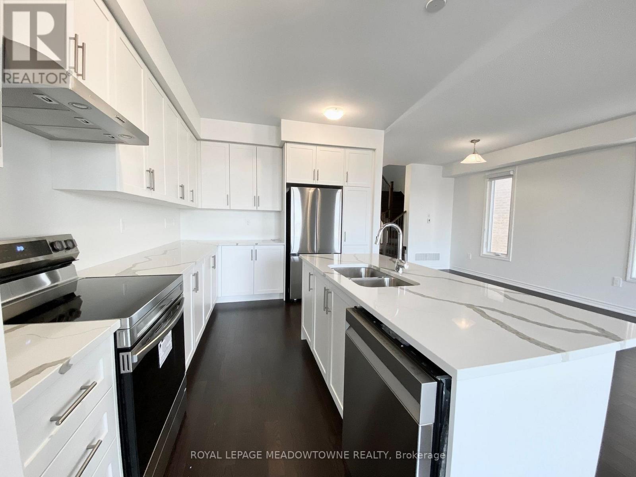215 - 4011 Brickstone Mews
Mississauga, Ontario
Stunning 764 Sq Ft One Bedroom Plus Den Condo Located Steps From Square One, Featuring A Spacious And Open Concept Layout With Premium Upgrades Throughout. The Den Is Generously Sized, Fully Enclosed With A Door, And Can Comfortably Serve As A Second Bedroom Or Private Office. This Bright And Modern Suite Offers Floor-To-Ceiling Windows That Flood The Space With Natural Sunlight And Provide A Beautiful And Welcoming View. The Unit Is Situated On A Convenient Low Floor And Includes Two Large Four-Piece Bathrooms Finished With Ceramic Flooring And Tub Surrounds, Delivering Both Comfort And Functionality. A Large Balcony Extends The Living Space Outdoors, Offering The Perfect Spot For Relaxation. Enjoy The Convenience Of An Ensuite Washer And Dryer, Ample Storage Space, One Underground Parking Spot, And One Locker. The Building Features An Extensive Entertainment Complex Including A Swimming Pool, Gym, Party Room, Billiards, And Guest Suites, Providing A Resort-Style Living Experience. This Prime Location Offers Exceptional Access To Square One, Sheridan College, Highway 403, Public Transit, Shops, Dining, And Everyday Amenities. Newcomers Are Welcome, And The Unit Is Available For February 1, 2025 Making It An Ideal Choice For Those Seeking A Modern, Spacious, And Convenient Home In The Heart Of Mississauga. (id:60365)
38 Murrie Street
Toronto, Ontario
Well Come to this brand New Custom Build Modern Style Home In Mimico 37x125 feet lot size !! 4+1 Large size B/Room, Nearby to all amenities, Expose Driveway. 5 Full Washroom ,Open Concept ,Living, dinning, family Combined Area ,10 Feet ceiling On Main, Basement & 2nd Floor 8.5" Feet, Carpet free 6" Engineering Hardwood, 7mm vinyl in the basement, Large Casement Window. 12 feet garage Hight ,3 pc full washroom on the main floor,3 full washroom on the 2nd floor. Laundry ,Sky Light, Quartz Counter top/Back Splash, Centre island, Fire Place, from main kitchen walk to the back yard 12x12 Composed Board Deck . Appliances. Basement Rec Room 27x23.5 , bedroom,13.5x12.5!!! Walk up to the back yard Finished cold room. Much More to List !!!! (id:60365)
1118 - 3880 Duke Of York Boulevard
Mississauga, Ontario
**All utilities included in the rent** Available immediately for lease is this spacious one bedroom condo apartment, with one parking spot! This generously sized unit boasts ample space, 9 feet ceilings, a spacious kitchen with breakfast bar seating, separate dining space, making it perfect for entertaining or enjoying meals comfortably. Offering a functional layout, this unit has a very large living area which can be divided into a home-office space as well, dedicated dining area, large bedroom, 4-pc bathroom, and laundry. This is one of the rare units which has all the utilities included, providing a convenient and cost-effective living experience. (id:60365)
13 Wallaby Way
Brampton, Ontario
Don't miss this stunning 2-storey family home, showcasing modern upgrades and timeless charm throughout. Step inside to discover porcelain tile flooring, and elegant quartz countertops that elevate every room. Enjoy a professionally finished basement, perfect for family gatherings, recreation, or entertaining guests. The home features separate living, dining, and family rooms - with a cozygas fireplace adding warmth and character.The family-sized, upgraded kitchen with strip hardwood floors and an oak staircase makes this home as functional as it is beautiful.Nestled in a friendly, family-oriented neighbourhood, surrounded by kind neighbours and a welcoming community, you'll love being close to top-rated schools, parks, and shopping -everything your family needs is right at your doorstep. (id:60365)
Bsmt - 4 Mildred Temple Way S
Markham, Ontario
Welcome To the beautiful Unionville community, basement suite with a private bathroom in a townhouse. Near Hwy 7/Village Parkway and too good pond, prestigious school district and convenient transportation. Close to the Viva bus stop, few minutes drive to the Chinese supermarket, Markville Mall, Chinese restaurants, 407 Highway, Go Transit, and 404 Highway. A parking space is available for an additional fee. The rent is for one person, with an extra charge for two occupants. The kitchen and washer/dryer are shared. (id:60365)
Main Floor - 150 Ashton Drive
Vaughan, Ontario
This bright and spacious 3-bedroom, 3-washroom,double garage. In The Heart Of Maple. This home boasts 9-ft ceilings with hardwood flooring on the main floor and hallway, oak staircase. Modern kitchen featuring new cabinets and countertops, breakfast area, and a walk out to the yard perfect for entertaining. Fenced Backyard offers a perfect outdoor. A cozy Fireplace in the Living room. Upstairs, you'll find spacious bedrooms filled with natural light. Access from the garage to the mud room/laundry. Close to School and All Amenities, Supermarkets, Canada's Wonderland, Go Train, Maple Community Center, Hwy 400,Vaughan Makenzie Hospital. Tenant is responsible for 2/3 of utilities. (id:60365)
620 - 1 Falaise Road
Toronto, Ontario
Modern Living At Sweetlife Condos And Towns. Located Conveniently Within Mins Drive To Guildwood Go Stn, 401, Uoft Scarborough And Centennial College, Lake Ontario & Pan-Am Centre, Right Across The Rd From Shops, Restaurants & Fast Food, Shoppers Drug Mart, Amenities Include Lush Gardens, Fitness Room & Yoga Centre W/ Party Room/Lounge. Master With Ensuite Bath. Den With Private Door And Closet As Second Br. Perfect For Work From Home! (id:60365)
2111 - 5162 Yonge Street
Toronto, Ontario
Fully Furnished Unit With Everything Necessary Including Cutlery, Pots And Pans , Just Take Your Clothes And Move In! Best Location! North York City Centre - Luxurious & Prestige Menkes Gibson Square (South). Upscale & Spacious & Bright Suite On A High Floor! 588 Sq Ft Plus Spacious Balcony! Direct Access To Subway! Modern Kitchen W/ Granite Counter-Top, Laminate Floors! Floor To Ceiling Windows!All Imaginable Facilities Swimming Pool & Gym! Direct Access To Shopping, Cinema, Library, City Hall, Restaurants! (id:60365)
203 - 10 Gateway Boulevard
Toronto, Ontario
Welcome to this bright and modern home offering exceptional comfort and convenience in a charming 5-storey building. Featuring 9 ft ceilings and a smart, open-concept layout, this suite feels spacious and inviting as soon as you walk in.The renovated kitchen boasts stainless steel appliances seamlessly flowing into the open living and dining area - perfect for entertaining. The updated bathroom adds a fresh, contemporary touch.The primary bedroom includes a generous walk-in closet. The versatile Den with its own closet can be used as a second bedroom, office, or nursery. Enjoy the convenience of a large ensuite laundry with plenty of storage space.All utilities are included in the Rent for a worry-free lifestyle! Comes complete with 1 parking space and 1 locker.Ideally situated just minutes from schools, 24-hour TTC service, medical clinics, shopping, parks, and beautiful cycling and walking trails. Quick access to Hwy 401 and the DVP makes commuting a breeze. AAA tenants only (id:60365)
1720 - 955 Bay Street
Toronto, Ontario
New 1B+D With Great East View At The Prestigious And European Inspired Britt Residences At Bay/Wellesley. This Spacious 1 Bedrm + Den Features Hardwood Floors Throughout With A Walk-Out Balcony. Modern Kitchen Includes Stainless Steel Appliances - Fridge, Dishwasher, Cook-Top With Slide-Out Exhaust Hood, Wall Oven & Built-In Microwave. Amenities Include 24 Hr Concierge, Steps To UofT, Wellesley Subway Station, Shopping & Restaurants. (id:60365)
1606 - 1 Pemberton Avenue
Toronto, Ontario
Location, Location, Location This Unit Is Very Bright And Spacious, One Good Sized Bedroom. Yonge/Finch Direct Access To Underground Subway, TTC, Bus, Viva And Go Transit. Top Ranked School/Area. Earl Haig, Cummer Valley Etc., 24 Hrs Gatehouse Service. Best East View From Open Balcony. One Locker Rm 7 Unit #77. One Parking C-13. (id:60365)
1461 Savoline Boulevard
Milton, Ontario
Location! Location! This newly built 4-bedroom, 3-bathroom semi-detached home is perfectly situated in Miltons sought-after Walker neighbourhood. With quick access to schools, parks, shopping, and major highways, this home offers the ideal blend of modern living and everyday convenience.Youll love the thoughtful details throughout, including hardwood floors, 9 ft ceilings, and a spacious, functional layout offering over 2100 square feet of living space. The bright and modern kitchen is designed to impress, with ample counter space, quality finishes, and storage for the whole family.Upstairs, youll find 4 generously sized bedrooms, including a luxurious primary suite with a large walk-in closet and spa-like ensuite bath. Each room is filled with natural light, creating the perfect spaces for rest and relaxation.And theres more! This move-in ready home comes equipped with a garage door opener and offers plenty of room for the whole family to grow and enjoy. (id:60365)

