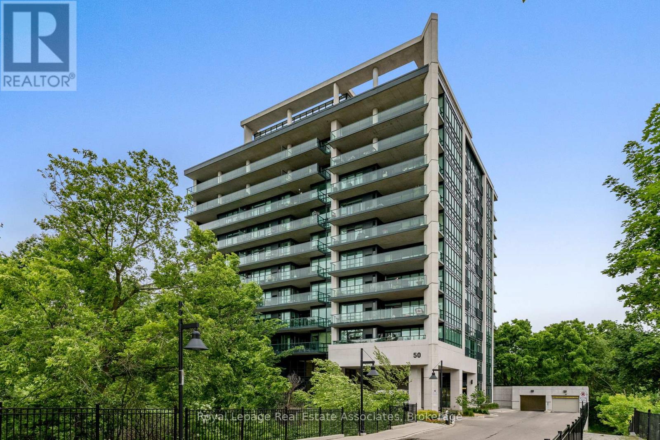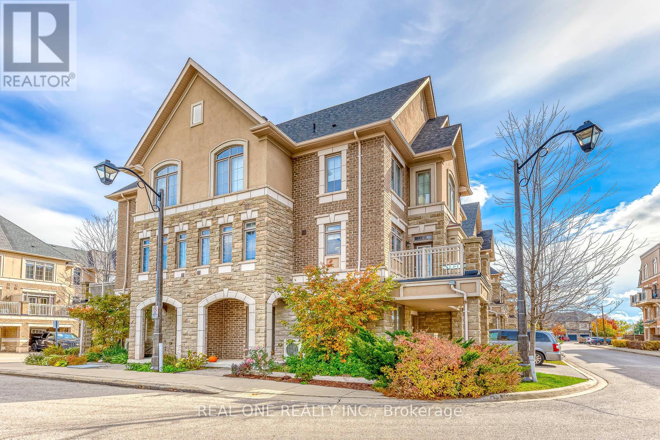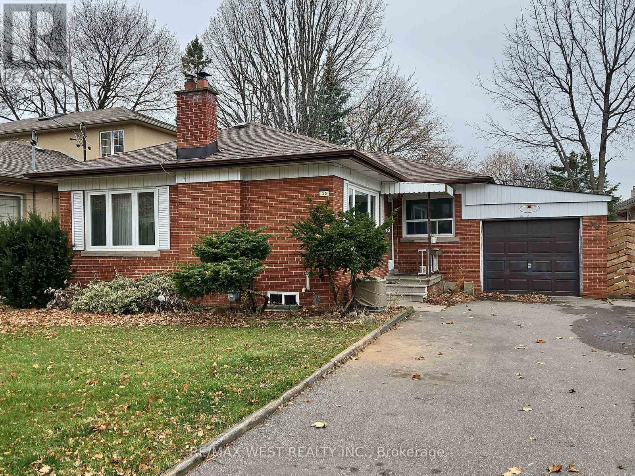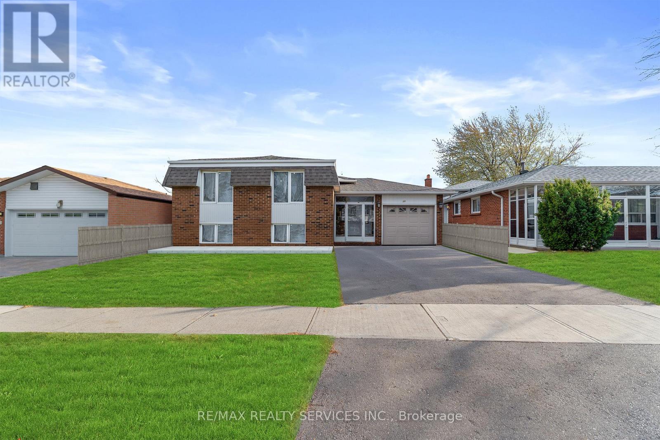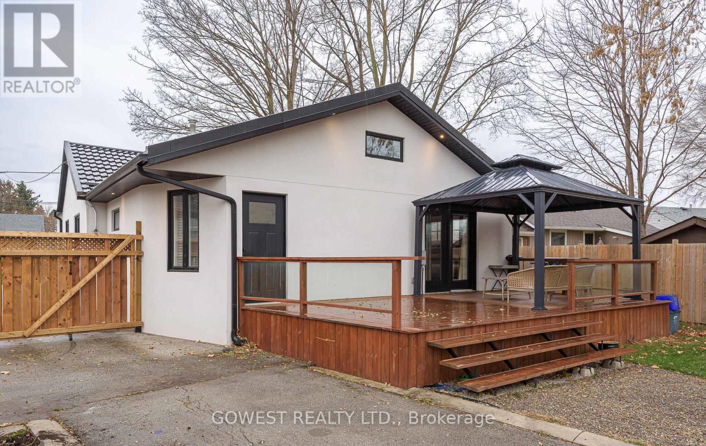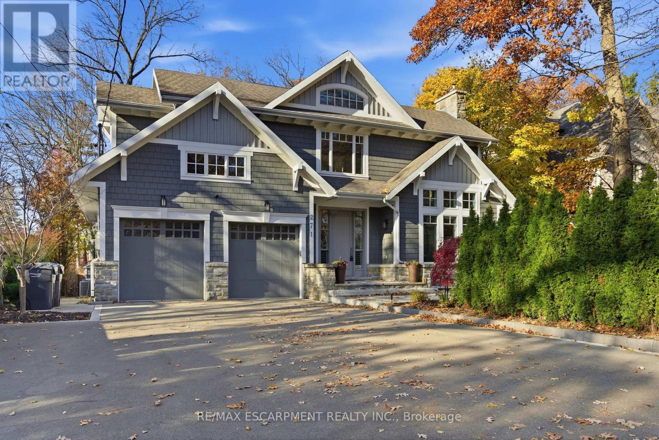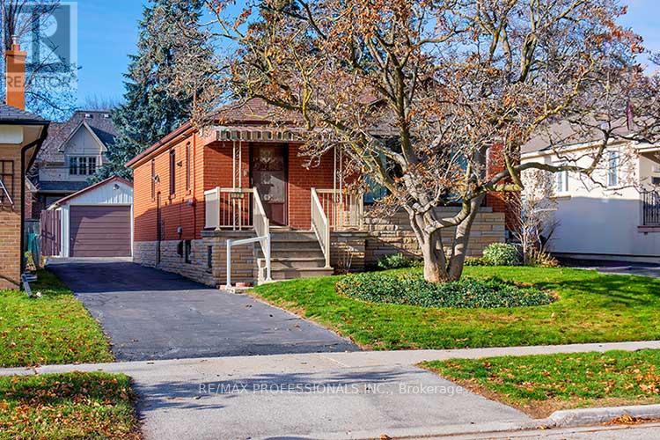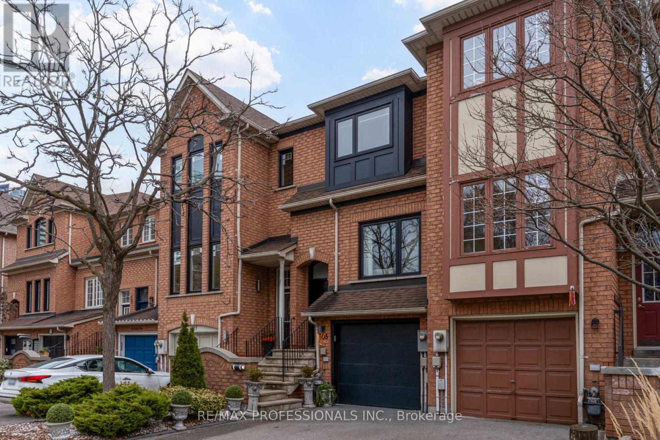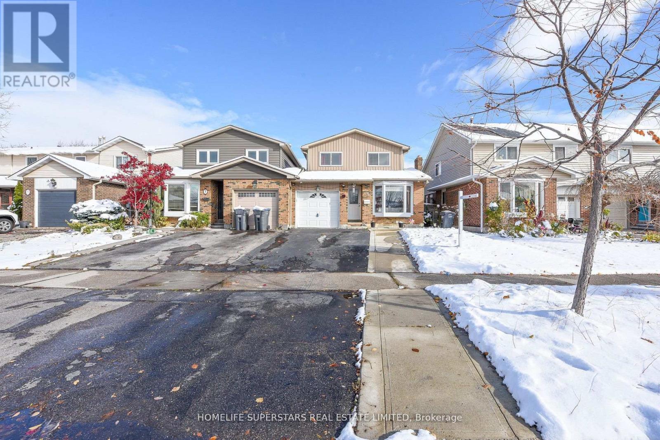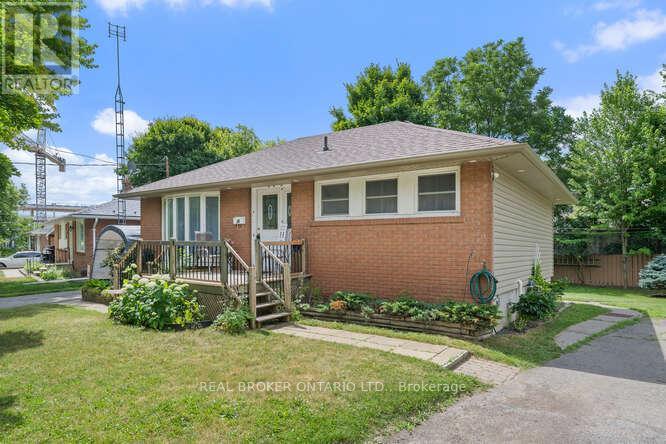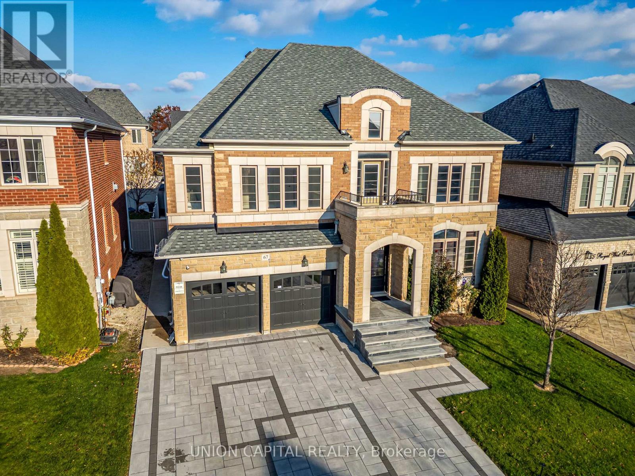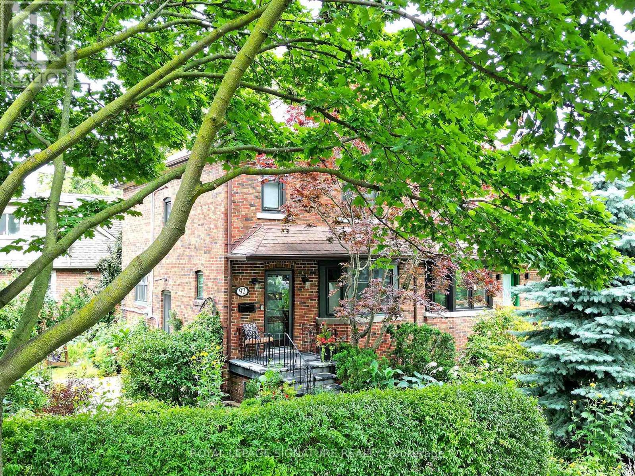403 - 50 Hall Road
Halton Hills, Ontario
Welcome to Georgetown Terraces, one of Georgetown's most desirable condo residences where comfort, style, and natural beauty come together. This beautifully appointed 2-bedroom, 2-bathroom open concept condo offers floor-to-ceiling windows and breathtaking ravine views delivering a bright, open, and tranquil living experience. The modern kitchen features sleek cabinetry, granite countertops, a breakfast bar, and stainless steel appliances ideal for entertaining or everyday convenience. The primary bedroom includes a walk-in closet and a stylish 3-piece ensuite, while the second bedroom offers flexibility for guests, a home office, or additional living space. Step out onto your private balcony and enjoy peaceful mornings or serene evenings overlooking the ravine your own quiet escape from the bustle of daily life. Enjoy the added benefits of in-suite laundry, underground parking, a storage locker, and access to building amenities including a fitness room, party room/social lounge, outdoor courtyard with BBQ, and beautifully maintained common areas. Perfectly located just minutes to transit, parks, trails, shops, and restaurants, this condo offers the best of both nature and urban convenience. (id:60365)
75 - 2435 Greenwich Drive
Oakville, Ontario
Welcome to this exceptionally maintained End-unit 2+1 Bedroom, 2.5 Bath freehold Townhome In Oakville. This beautiful townhouse thoughtfully designed with two spacious bedrooms EACH WITH ITS OWN PRIVATE ENSUITE, plus a bright main floor den/office/small bedroom. From the moment you step inside, you're greeted by 9-foot ceilings and a thoughtfully designed layout. The heart of the home is the bright, open-concept living and dining area, filled with natural sunlight that pours through large windows. You'll enjoy a walkout to a balcony which could be handy for pets, or a convenient spot to BBQ, Enjoy morning coffee or winding down at the end of the day taking in the summer sunsets. Off the open concept main living area there is the laundry room and a powder room for guests. The generous primary suite includes a large walk-in closet with a window and a full ensuite bath! Your guests have the added privacy of their own full ensuite bath too in the 2nd bedroom. Practical upgrades include: Roof(2018), Laminate floor(2023), Owned water heater(2021), Dishwasher (2025), Stove (2025), Newly renovated Washrooms (2024), newer light fixtures(2024).This home is just minutes from top-rated schools, parks, places of worship, shopping, and the Oakville Hospital, with convenient access to highways and the Bronte GO Station. Stylish, functional, and ideally located this is the one you've been waiting for.. Reasonable road fee of $106.63 takes care of the private road and common areas. (id:60365)
30 Golfwood Heights
Toronto, Ontario
Brick bungalow on the premium lot (50x135) in great location with new laminate floors and new pain on the main floor. It features large living/dining area, eat-in kitchen, 3 good size bedrooms and bath on the main floor. Finished basement has separate entrance, 2 extra bedrooms, family room, kitchen, bath and utility/laundry room. Large, fenced, private backyard is perfect for gardening and entertainment. House updates: 2 front windows 2023, roof 2022, AC 2023, driveway 2017.There is plenty of parking - long driveway plus garage. Located on Quiet street, just steps to Weston Golf and Country Club and close to HWY 401, Pearson airport and Humber River trails. Great opportunity for a large family or multigenerational home! Note: House is vacant, some images are virtually staged. (id:60365)
13 Linkdale Road
Brampton, Ontario
Welcome to 13 Linkdale, an impeccably maintained detached bungalow offering a remarkable blend of style, comfort, and exceptional income potential. This elegant residence features a spacious main level with three beautifully appointed bedrooms, three modern washrooms, and a bright, open-concept living space designed for effortless living. The fully finished basement, complete with a separate entrance, boasts three additional bedrooms, its own full kitchen, private laundry, and a thoughtfully designed layout ideal for extended family living or premium rental income. With two self-contained living spaces, this home provides unparalleled versatility for investors or first-time buyers seeking luxury and practicality. Perfectly situated near Hwy 410, top-rated schools, Brampton Civic Hospital, Chinguacousy Park, premier shopping, and all essential amenities, 13 Linkdale offers an exceptional lifestyle in one of Brampton's most convenient and well-established neighbourhoods. Experience comfort, elegance, and opportunity-all under one roof. (id:60365)
36 Normandy Boulevard
Halton Hills, Ontario
Welcome to 36 Normandy Blvd, a beautifully renovated 3-bedroom, 3-bathroom home offering exceptional quality and modern comfort throughout. This residence features heated floors in bathrooms and premium finishes, ensuring an elevated living experience. Upon entry, you are greeted by an impressive open-concept living and dining space with soaring cathedral ceilings and a loft, creating a bright and inviting atmosphere. The contemporary kitchen includes built-in appliances, a large window, and generous counter space-perfect for everyday living and entertaining.The home offers three well-sized bedrooms, including a primary suite complete with a 3-piece ensuite, walk-in closet, and walkout to an expansive deck overlooking the yard.The finished basement provides a versatile family room with a wet bar-ideal for relaxation or hosting guests. Additional storage is available in the attic located above the rear of the home.The exterior is equally impressive. The heated garage, equipped with 200-amp service, offers endless possibilities-workshop, studio, home gym, or hobby space. The fully fenced lot provides ample room for gatherings, outdoor activities, and family enjoyment. Situated in the heart of downtown Georgetown, this property is just minutes from top-rated schools, shopping, the GO station, parks, trails, and more. Nestled on a quiet street, this home truly checks all the boxes.A rare find-move-in ready and designed to impress. (id:60365)
271 Oakhill Road
Mississauga, Ontario
Stunning custom David Small home in the desirable Mineola neighbourhood, featuring a fully finished lower-level in-law suite with a private entrance, full kitchen, spacious living area, bedroom with walk-in closets, and an upgraded bathroom-ideal for extended family, multigenerational living, or rental income. The main floor provides additional flexibility with a bedroom/guest suite, ideal for multigenerational living or those seeking convenient main-level accommodations. Designed with West Coast influence, the home features soaring ceilings, exceptional natural light, and a striking central courtyard that anchors the living spaces. The open-concept kitchen, refined dining room, and spacious living and family rooms all offer walkouts to the courtyard, deck, and pool, creating effortless indoor-outdoor flow. Upstairs, the primary suite includes a spa-inspired ensuite, accompanied by two additional bedrooms and a versatile office or optional fourth bedroom.The backyard offers true privacy with a saltwater pool, composite deck, and professional landscaping. Combining luxury, functionality, and exceptional design, this property presents an outstanding opportunity in one of Mississauga's premier neighbourhoods. Luxury Certified. (id:60365)
32 Northampton Drive
Toronto, Ontario
Welcome to this well-loved 3 bedroom brick bungalow, offered for the first time in decades and brimming with potential! This home is in solid mostly original condition and ready for the next family to make it their own. Set on a generous 40 ft x 154 ft lot framed by a magnolia tree in the front and lovely gardens in the west facing backyard. The classic main floor layout offers a spacious and bright living room with a large picture window; an open dining area with lots of room for your buffet or hutch; a roomy eat-in kitchen; primary bedroom with double closets and space for a king sized bed; two other good-sized bedrooms. There is a full basement offering incredible opportunity for extra living space or future customization. The separate entrance also allows potential for an apartment with rental income. If you are looking for storage there is an extra large single car garage as well as a garden shed in the backyard. 32 Northampton is located on a peaceful tree-lined street in one of the most sought after neighbourhoods in Central Etobicoke. You are just steps to Wedgewood Public School, Park and Pool, East Mall Splash Park and Tennis Courts, Loblaws, Good Life, State and Main Restaurant, Eatonville Library, Public Transit and have excellent highway access to 427. Close to Pearson Airport. Create your dream home in this unbeatable location! (id:60365)
105 Harbourview Crescent
Toronto, Ontario
Welcome to 105 Harbourview Crescent - a beautifully renovated, maintenance-free executive freehold townhome in the highly sought-after Harbour Village community of Humber Bay Shores. Offering 4 bedrooms, 4 bathrooms, and multiple flexible living areas, this home delivers a perfect blend of contemporary design, comfort, and urban convenience. The bright open-concept main floor features engineered hardwood, pot lights, and a stunning custom kitchen with quartz counters, premium stainless-steel appliances, and a walkout to a private, fully fenced deck-ideal for morning coffee or summer entertaining. A rare ground-level in-law or nanny suite with its own kitchen island, ensuite bath, laundry, and separate entrance adds incredible versatility for extended family or potential rental income. The luxurious primary retreat includes a spa-inspired ensuite with heated floors, a soaker tub, rainfall shower, and generous closet space. Additional upgrades throughout include new windows and doors, modern bathrooms with European tile, updated plumbing and electrical, smart home features, noise insulation, floating stairs, and a sealed garage floor with built-in storage. Outdoor living is effortless with three decks, landscaped grounds, and low-maintenance exterior updates from front to back. Located just steps from the lake, scenic waterfront trails, parks, tennis courts, schools, and trendy restaurants and coffee shops. Enjoy unbeatable transit options including the Mimico GO, 24-hour streetcar, TTC buses to Old Mill and Royal York subway stations, and quick access to the Gardiner and QEW-putting downtown Toronto only minutes away. This exceptional move-in-ready home offers the perfect balance of style, function, and lifestyle in one of Toronto's most vibrant waterfront communities. (id:60365)
5 Norbert Road
Brampton, Ontario
Welcome To 5 Norbert Road, A Beautifully Maintained Home In A Sought-After Brampton Neighbourhood. Real Pride Of Ownership! This Spacious Property Features A Legal 2-Bedroom Basement Apartment Registered With The City Of Brampton - Ideal For Extended Family Living Or Extra Income Potential! 200 Amp Panel For Easy EV Charging Install! Ideal If You Are A first-home Buyer, Family Or Investor! Generate Income From The Legal Basement. Enjoy An Upgraded, Move-In-Ready, Bright and Sun Filled Home. Recent Upgrades Include, But Are Not Limited To: Modern Floors And Spindled Staircase, Pot Lights, Backyard Concrete. A Functional Layout Perfect For Entertaining, And A Large Backyard With Concrete Landscaping Offering A Clean, Low-Maintenance Outdoor Space. The Updated Basement Kitchen Adds Both Style And Convenience. Located Close To All Amenities Such As: Grocery, Banks, Schools, Colleges, Parks, Malls, Gyms, Shopping, Transit, And So Much More! View The Virtual Tour! (id:60365)
19 Dayfoot Drive
Halton Hills, Ontario
Beautifully maintained bungalow on a large lot in central Georgetown. Features include 3 bedrooms, 2 bathrooms, and a newly renovated main bath (2024). Lower level has a separate entrance, offering investment or in-law suite potential.Two private driveways provide ample parking for multiple vehicles. Expansive backyard is perfect for gardening, BBQs, or relaxation. Updated electrical panel (2024) offers peace of mind.Quick closing available. Walk to downtown shops, restaurants, community events, or Georgetown GO Station for easy commuting to Toronto.Ideal for families, downsizers, or investors seeking income potential. Don't miss this Central Georgetown opportunity. (id:60365)
67 Royal West Drive
Brampton, Ontario
Luxurious and impeccably maintained 4+1 bedrooms, 5 bathrooms home in the prestigious Credit Ridge community, showcasing over 5000 of total elegant living space, with 3849sqft on the main and upper floors. The grand foyer welcomes you with soaring ceiling heights, creating a dramatic introduction to the bright, open-concept layout featuring an inviting main floor office. This home features quality finishes, hardwood flooring, and a stylish upgraded kitchen overlooking the warm and inviting family room. The upper level offers spacious bedrooms, including a beautiful primary suite with a spa-inspired ensuite. In-ground sprinkler system, central vac, dual-sided fireplace, and many more incredible features! The legally finished basement with a separate entrance provides exceptional income potential or comfortable multi-generational living with impressive curb appeal, proximity to top schools, parks, shopping, and transit, this home delivers luxury, functionality, and convenience in one of Brampton's most sought-after neighbourhoods. A true move-in-ready gem. (id:60365)
92 Alder Crescent
Toronto, Ontario
Welcome to this beautifully renovated and meticulously maintained home in one of the best neighbourhoods along the lake. Winding streets, classic homes and mature trees, and a short walk from both waterfront parks and the retail and transit on Lake Shore Blvd. This three bedroom, two bathroom traditional home has been tastefully renovated to enhance its charm and maximize functionality. Both bathrooms and the kitchen were completely renovated. The basement has been finished to include an open-plan family recreation room as well as a second bathroom, pantry, laundry and storage areas. An open stair and side door allow for easy communication between kitchen and family room, as well as direct garden access. The garden itself is unbelievable! A fenced and landscaped oasis of lush planting, pathways and patio areas, perfect for entertaining or quiet relaxation. The detached garage (12' x 20' inside) has been electrified and includes french doors and Sonos speakers. Whether for your car, your friends or just yourself, it's ideal extra space. The current owners have loved & cared for this house since 2001. Updates include: " water main; rear & bsmt windows 2007; front & side windows 2023; kitchen & 2nd fl bath renovation 2009; high capacity range hood; wiring replaced 2009; boiler replaced 2011; bsmt bathroom renovation 2017; bsmt insulated with Roxul to party wall and ceiling, spray-foam to exterior walls; original attic insulation removed and replaced with blown-in insulation in 2017 by George Kent Roofing; roof, soffit & eavestroughs on house & garage replaced in 2012; garage reclad and french doors added 2016; front & side entry doors replaced 2017; water tank (owned) replaced 2017; rear fence 2024; side fence 2009; Mitsubishi Mr Slim ductless air conditioner 2012. A home inspection was completed 19 November 2025 and is available for your review. Laneway Housing Advisors has confirmed that a substantial garden suite is possible. (id:60365)

