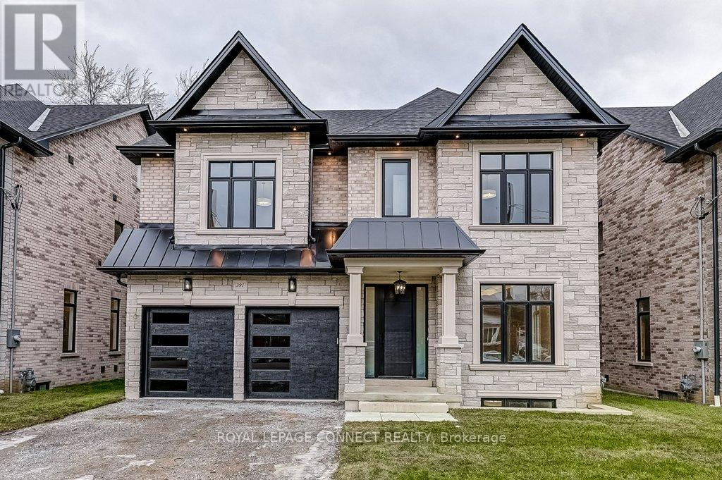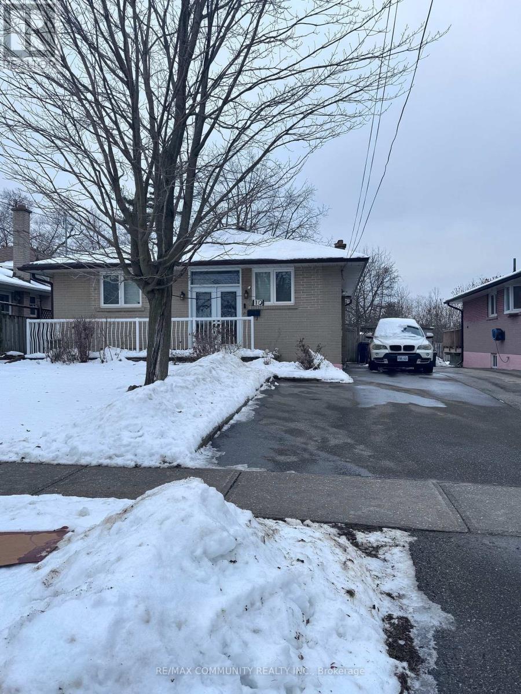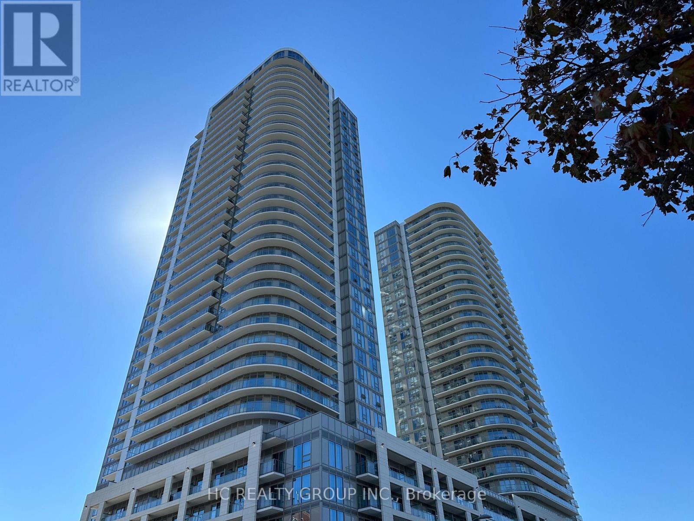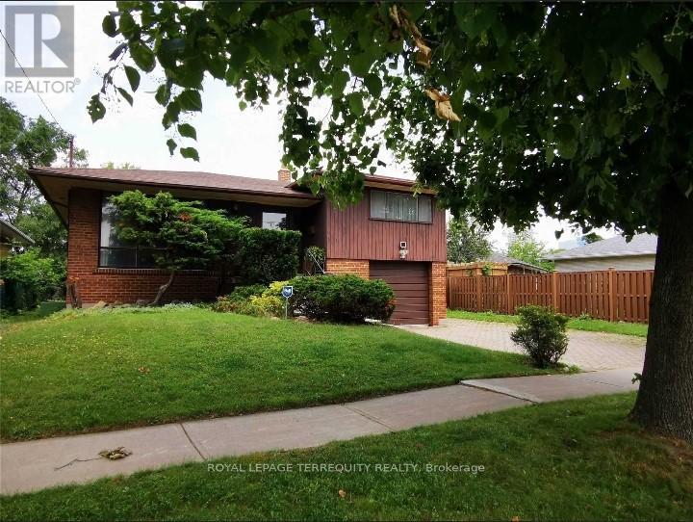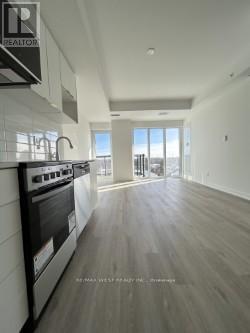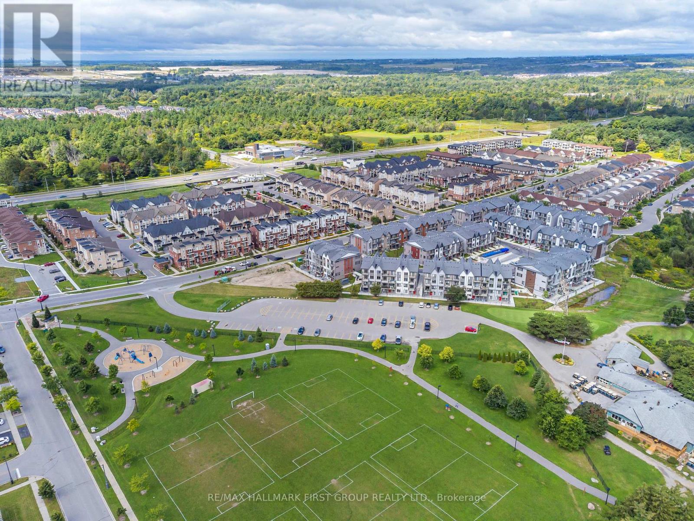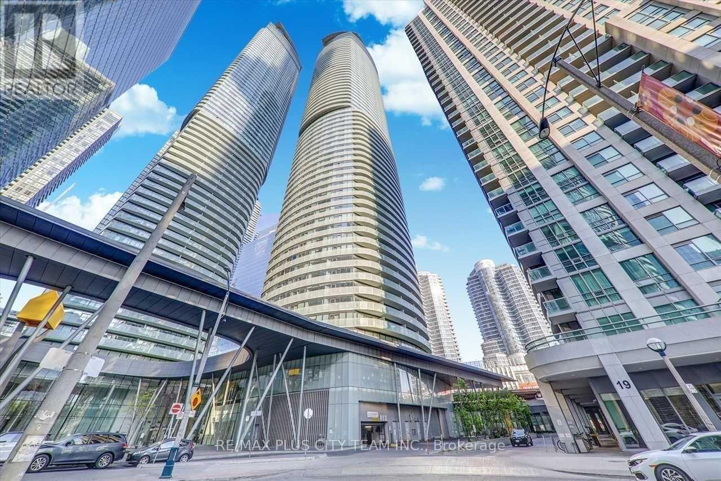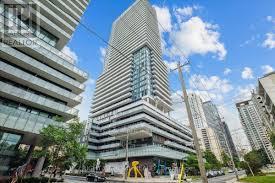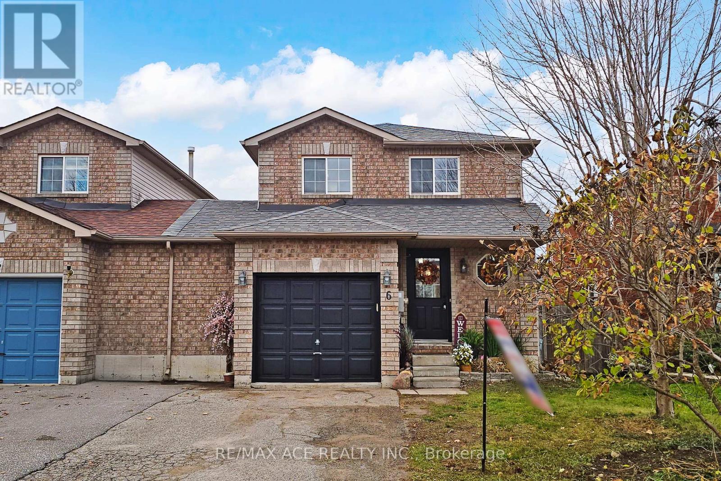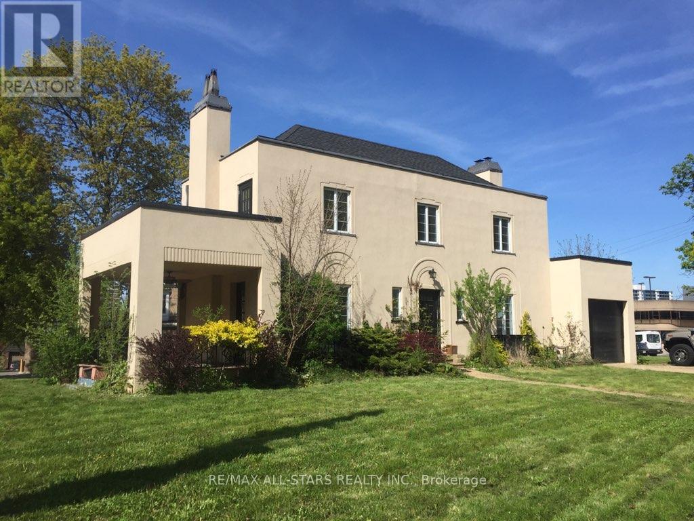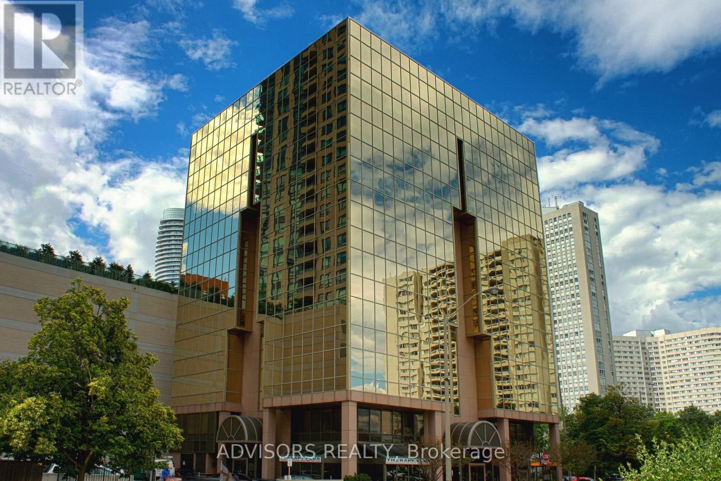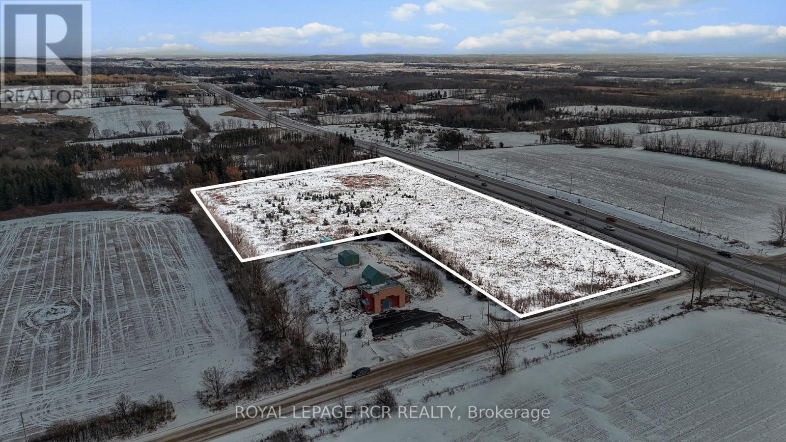391 Rosebank Road
Pickering, Ontario
Designed for long-term family living, 393 Rosebank is a newly completed residence by Highglen Homes, a provincially registered builder with over 35 years of experience, including 20 custom homes completed across Pickering since 2010. Backed by a full 7-year Tarion warranty, this home offers buyer confidence and enduring value. With 4,251 sq. ft. of above-grade living space plus 956 sq. ft. of finished basement, this 5+1 bedroom home includes a lower-level in-law or nanny suite, well suited for multi generational households, extended family, or guests. The layout is efficient and well balanced, with a thoughtfully designed floor plan and generously sized bedrooms. The main floor is bright & open, with predominantly 10' ceilings & a layout designed for everyday comfort & entertaining. Finishes include herringbone hardwood flooring, solid wood casings around doors & windows, extra-tall solid wood baseboards, custom built-in storage, & upgraded lighting. Featuring chefs kitchen with large breakfast area & walk-out to rear yard, as well as an attached servery & plenty of storage with walk-in pantry. The dining space easily accommodates a full-size dining table. The second floor features a spacious primary bedroom with two walk-in closets fitted with custom millwork & soft-close drawers, & a 5-piece ensuite. Two additional bedrooms on this level each include a walk-in closet & private ensuite, along with the second-floor laundry. The third level offers two large rooms, both with walk-in closets & a shared bathroom, well suited as bedrooms, flexible living space, or dedicated a home office. Ceiling heights remain generous throughout, with 9' ceilings on the second floor & 8' ceilings on the third. Floor plans, appliance list, & a full features sheet are available. Measurements are based on plans & subject to construction variances. Taxes not yet assessed. (id:60365)
Bsmt - 10 Oakridge Drive
Toronto, Ontario
Location!! Location!! Welcome To Bright & Spacious Partially Furnished Basement Apartment Unit. Very Convenient Location Near Brimley/St Clair. Living, Dining, Kitchen, Adequate Living Space For Entertaining And Lounging. Perfect For Couples/Students And Working Professionals. Amazing Value For This High Demand Neighbourhood! 2 Parking Space is Bonus. Home To RH King School, TTC, Shopping, Park, Trails & Much More. Please No Smokers & No Pets. AAA Tenant!!! (id:60365)
2509 - 2033 Kennedy Road
Toronto, Ontario
Enjoy Ultimate Convenience! 3-Bed 2-Bath Condo With Stunning CN Tower Views! Located In A Prime Location, This Condo Offers 3 Bedrooms And A Large Living Room Layout With Floor-To-Ceiling Windows, Providing Ample Natural Light And Breathtaking Views. Modern Kitchen And Stylish Bathrooms For A Comfortable Living Experience. Full Range Of Amenities Including Gym, Library, Kid's Room, Outdoor Terrace, And More. Close To Highway, Public Transit, And Shopping Centers For Effortless Commuting And Convenience. (id:60365)
39 Earlton Road
Toronto, Ontario
Magnificent 3-level sidesplit detached home with standout curb appeal in a highly sought-after Scarborough/Toronto neighbourhood, featuring 4+2 bedrooms on a larger lot along a mature tree-lined street, steps to TTC, shopping plaza, daycare, clinic, pharmacy, quick access to Hwy 401, close to Agincourt Mall and public schools, offering excellent live-in flexibility with a potential basement apartment and separate entrance, plus a great deck and wooden shed in a spacious backyard. (id:60365)
708 - 4569 Kingston Road
Toronto, Ontario
Be the first to live in this stunning and functional 1-bedroom + den at the newly built East Point Condos! This bright, modern suite features exceptional natural light, two private balconies, and an open-concept design with a contemporary kitchen equipped with stainless steel appliances, a specious living area, and a well-sized bedroom. The versatile den is perfect for a home office or extra storage. enjoy ensuite laundry, sleek finishes, and floor-to-ceiling windows throughout. Ideally located just steps to TTC, shops, dining, and parks, and minutes to HWY 401, Guildwood GO, UTSC, and the waterfront. A rare, premium layout and not to be missed! (id:60365)
212 - 2635 William Jackson Drive
Pickering, Ontario
Welcome to this beautifully upgraded 2-bed,+ Den, 2- bath ground-floor unit stacked townhouse offering the perfect blend of comfort and convenience! Enjoy a bright open-concept layout, 9ft ceilings, and large windows that fill the home with natural light. The modern kitchen features granite counter tops, stainless steel appliances, breakfast bar & ample cabinetry- perfect for entertaining. The spacious primary bedroom includes a 4-piece ensuite, while the second bedroom offers walk-out access to a private back yard patio-ideal for summer relaxation. Laminate flooring throughout the kitchen and dining makes maintenance easy. This home includes dedicated parking, ensuite laundry, and energy-efficient systems. Located in a highly desirable family-friendly community - Steps from parks, golf course, top-rated schools, transit, places of worship, sports facilities, and community centres. Minutes to Hwy 407/401 Durham Transit, GO Station. Main Plaza shops on Brock Rd., dining, medical services & more. A must-see opportunity for first-time buyers, down sizers, or investors. (id:60365)
1610 - 12 York Street
Toronto, Ontario
Welcome to Ice Condos, where urban living meets luxury in the heart of downtown Toronto. This 2-bedroom plus den, 2-bathroom corner suite offers a bright, functional layout with 9-foot floor-to-ceiling windows showcasing breathtaking views of the city, CN Tower, and Lake Ontario from every room. The modern kitchen is equipped with stainless steel appliances, granite countertops, and sleek finishes, making it both stylish and practical. Amazing building amenities include a state-of-the-art fitness centre, party and meeting rooms, a business centre, indoor pool, jacuzzi, and steam rooms, providing everything you need for an active and balanced lifestyle. Perfectly situated in one of Toronto's most connected locations, you'll enjoy direct access to the PATH, Maple Leaf Square Mall, Longo's Grocery Store, Union Station, and the Scotiabank Arena. The Financial and Entertainment Districts are just steps away, offering the ultimate in downtown convenience. This stunning corner unit combines comfort, sophistication, and accessibility-ideal for professionals seeking the best of Toronto living. (id:60365)
3504 - 161 Roehampton Avenue
Toronto, Ontario
Bright & Modern 2 Bed 2 Bath Corner Unit With Parking & Locker In The Heart Of Yonge & Eglinton. Floor To Ceiling Windows, A Large 291 Sqft Wrap Around Balcony With Stunning Views & Lots Of Natural Lights. Luxury Open Concept Kitchen. Steps To Subway & Future Lrt Station And All Conveniences You Would Need. Excellent Amenities Include Outdoor Pool, Hot Tub, Spa, Bbq, Gym, Golf Simulator, And Party Room. (id:60365)
6 Aconley Court
Barrie, Ontario
WOW!!! Immaculate show stopper has finally arrived!!! A spacious, on a quiet family-friendly court, tastefully renovated linked home in Barrie's desirable Georgian drive community. This 3 bedroom, 2.5 bathroom home boasts brand new vinyl floors on 2nd floors to complement with brand new hardwood stairs . Not to mention brand new zebra blinds thru out and whole interior of home professionally painted with warm color. Upstairs you'll find three generously sized bedrooms with primary bedroom offering a Jack-and-Jill entrance to the main bathroom providing added convenience and a more functional use of space. The fully finished basement provides endless possibilities whether you need a home office, media/recreation room or an area to workout. This versatile area is ready to suit your lifestyle even could be used as a 4th bedroom in-law-suite since it already has its own 3 pc bathroom. Step outside into your own private fully fenced backyard complimented with a cozy deck. Enjoy the fire-pit for cooler weather outdoor gatherings or simply relaxing in a peaceful setting. Additional features include an attached 1-1/2 car garage with remote opener/keypad and tons of shelves to store and keep your garage organized. Proximity to hospital, Georgian college, parks, schools, shopping, dining and the list goes on. Minutes from Hwy 400 for easy access. This home truly has it all: space, style, and privacy. Make it your dream HOME!!! ** This is a linked property.** (id:60365)
1 St James Place
Hamilton, Ontario
**8th Decade Neo Classical Design Mansion** This Two Storey Home is a fine example of Art Moderne Of Its Era, A Style of Architecture That Features bold lines And Sleek Streamlined Surfaces**Absolute Maximum Curb Appeal** Cul-De-Sac Setting Only 9 Houses in The Entire St. $$Thousands spent on upgrades and Reno**Attention!!! Doctors, Nurses & Medical Practitioners**Literally 100 Steps to St. Joseph's Hospital**Out Of Your Scrubs & Into Your Dream Home in 60 Seconds**Move in Condition**Shows a 10**Glorious Wonderful Opportunity To Own One of Hamilton's Iconic Address**Approximately 1/3 of An Acre In the Centre of The City** Rarely Offered for Sale** Ample Parking** Centre Hall Plan** Total Reno to the Metal Studs in 2020** Very Large Principal Rooms** 2 Fireplaces**Laminate and Tile Flooring Thru Out Including Basement**Finished Architect Drawing for an Additional 1400 Sq ft. Separate Detached Dwelling to Be Built N/W Side of Property** Very Convenient Location-Very High Walk Score**Close to Shops, Cafe's, Restaurant, City Hall, Mere Steps To Downtown** New Furnace (December 2025), New Roof (2023) Heated Downspouts (December 2025) New Driveway Extension (2023)** Walk Out From Living Room to an inviting Terrace with Classic Terrazzo Flooring and an Installed Gas Line for BBQ** Walk Out To Balcony From Primary Bedroom With A South/East Exposure** Wonderful Place To Enjoy Your Morning Coffee And Perfect Place to View The Full Moon** Walk Out to Balcony From The 2nd Bedroom With South/West Exposure Overlooking The Lush Green Garden With Mature Trees**Basement Fully Finished 6ft10' in Height** 3 Pce Washroom**Fireplace**Laminate & Tile Flooring** Very Large Office Space With Above Ground Windows** Definitely Very Special Property With Lot's of Potential For Addition*$$ Great Value$$*Do not miss this Chance** Heritage Designation** Vendor Is An RREA (id:60365)
607 - 3660 Hurontario Street
Mississauga, Ontario
This spacious 1,167 sq. ft. office offers a welcoming reception area and five private glass-enclosed rooms with captivating street and outside views. Situated in a meticulously maintained, professionally managed 10-storey building in the heart of Mississauga City Centre, it provides easy access to Square One Shopping Centre and major highways 403 and QEW. Both underground and street-level parking are available. Ideal for a professional workspace, this prime location combines functionality, accessibility, and the vibrant energy of the city. (id:60365)
0 Hurontario Street
Caledon, Ontario
An exceptional opportunity to own 8.28 acres of raw land in a highly desirable Caledon location. Prime corner property on Hurontario at Beech Grove Sideroad. This property is predominantly flat with a gentle slope toward the rear, allowing for excellent natural drainage. The treed boundary offers added privacy and a picturesque setting. Ideally situated between Caledon Village and Orangeville, the property provides convenient access to a wide range of amenities while still offering a rural living atmosphere. (id:60365)

