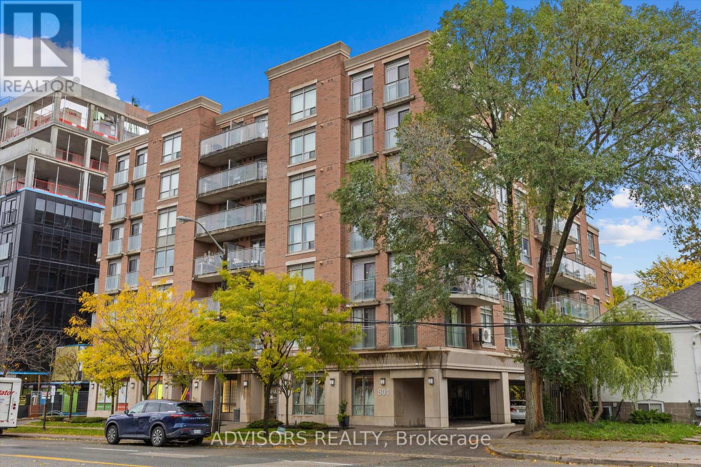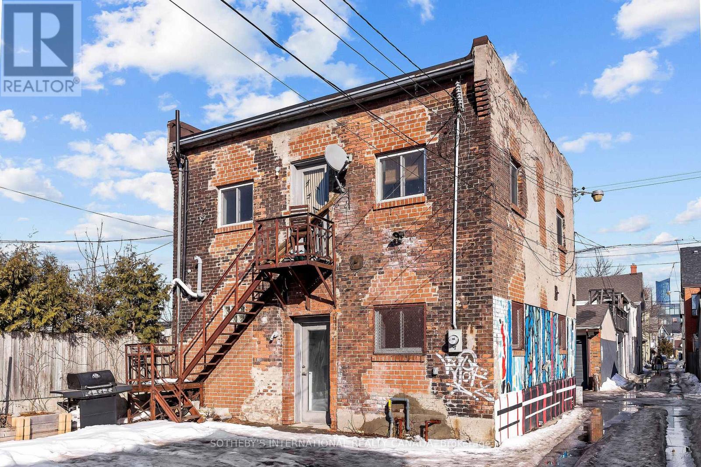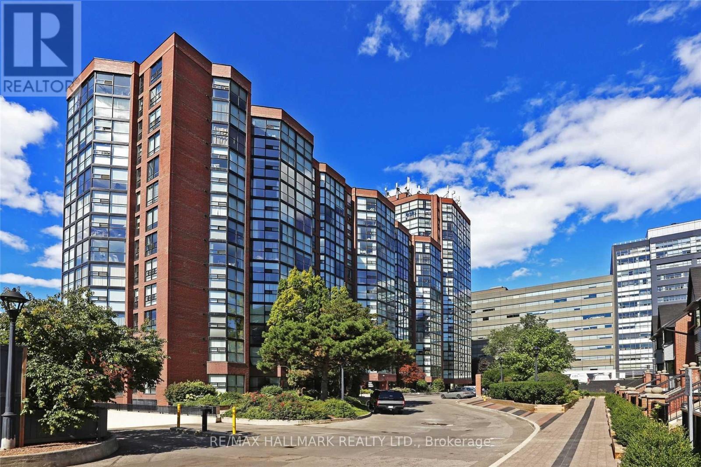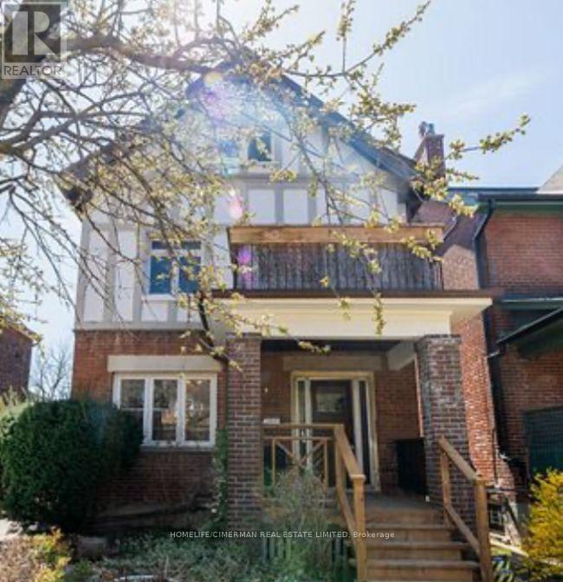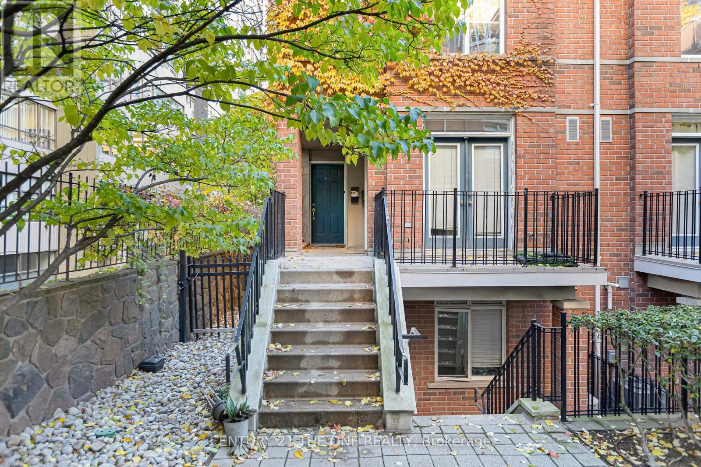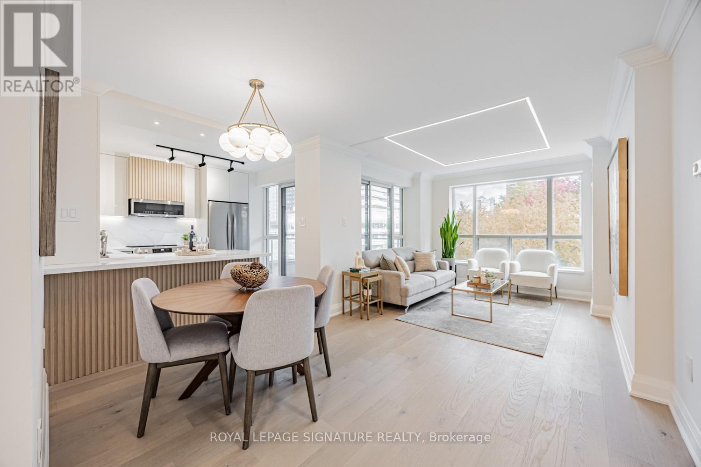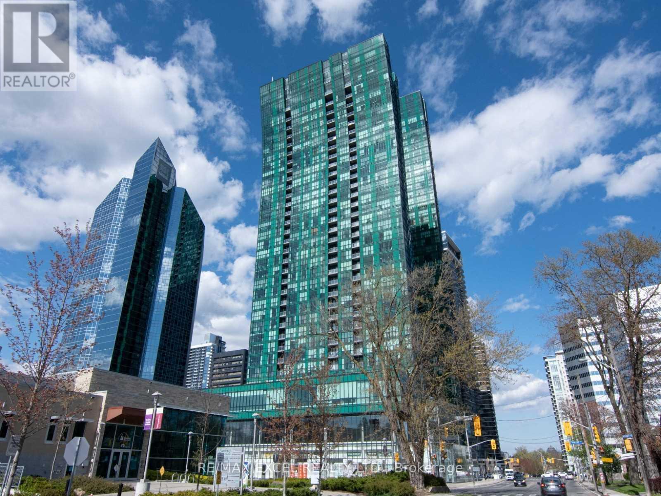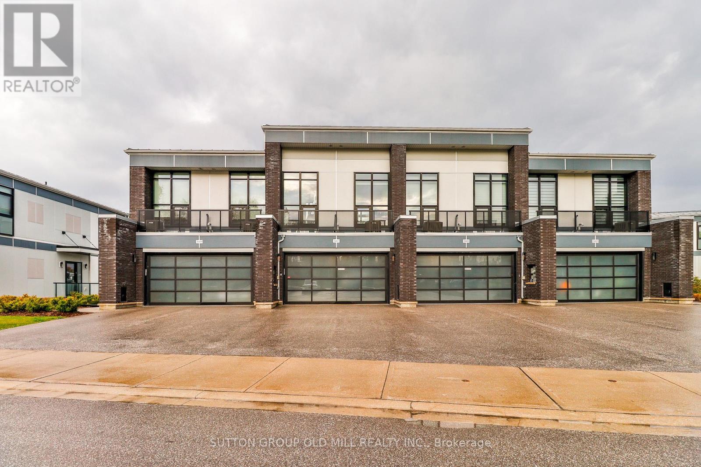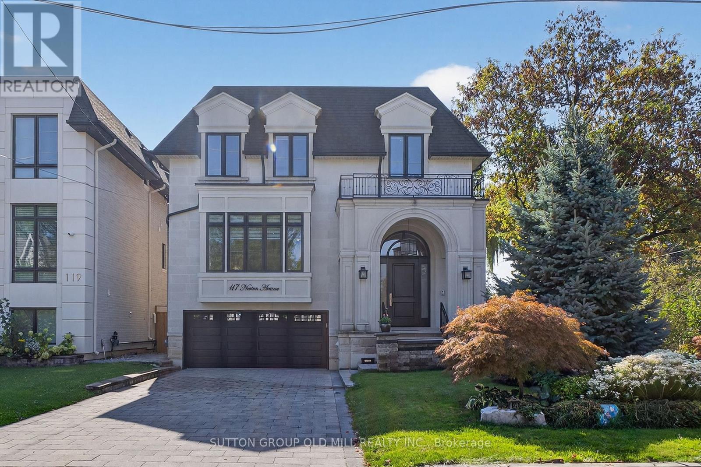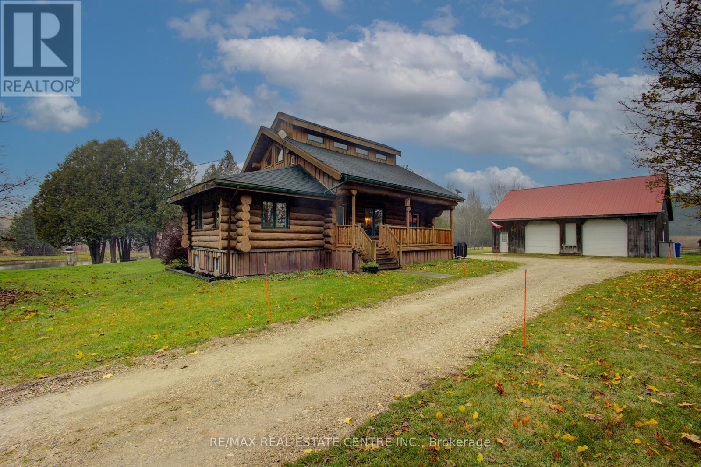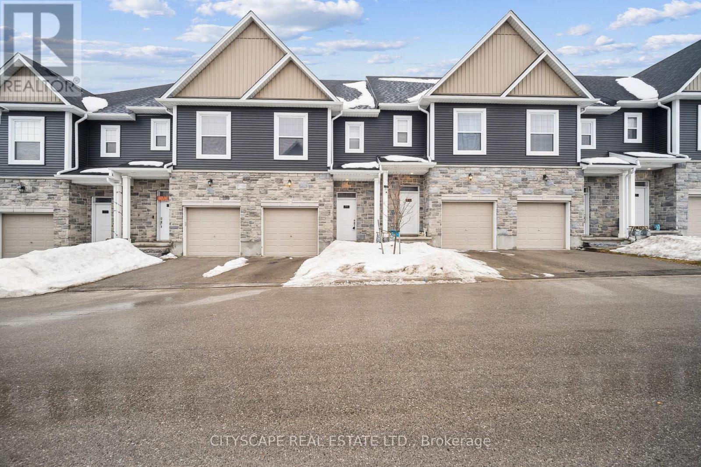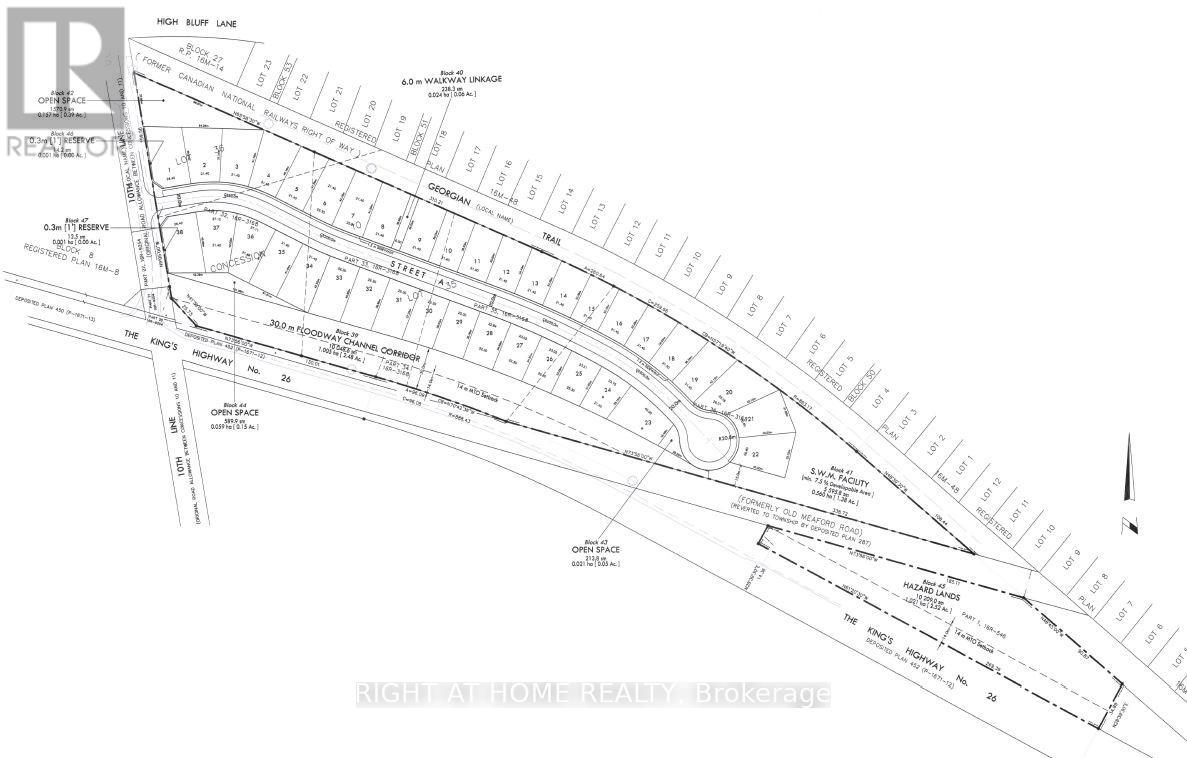303 - 801 Sheppard Avenue W
Toronto, Ontario
Step into urban sophistication with this furnished 1-bedroom, 1-bathroom condo in the heart of Toronto. Spanning 650 sq. ft., this modern home offers a stainless steel kitchen, an open living area with flat-screen TV, a spacious office den, and an additional workspace-perfect for professionals or those working from home. The bedroom provides a peaceful retreat, complemented by in-suite laundry, a storage pantry, air conditioning, and an east-facing balcony ideal for morning sunlight and relaxation. Located in a vibrant neighborhood, the condo offers easy access to the subway, 401/Allen Road, Yorkdale Mall, and a wide variety of dining, shopping, and cultural experiences, making it a perfect choice for city living. Rental details: Utilities included (electricity $70 cap, gas $56 cap, internet, water - caps may apply). Move-out cleaning $295; building move-in fee $200. No pets. (id:60365)
Lane - 301 Euclid Avenue
Toronto, Ontario
One Of The Coolest 1 Bedroom Apartments You'll See In Trinity Bellwoods. Located In A Laneway Off Euclid Ave, This Fully Updated, Modern Loft Style Laneway Unit Offers A Beautiful Open Concept Living Space In One Of Toronto's Best Neighborhoods. Radiant Heating Polished Concrete Floor. Just Under 700 Square Feet Of Living Space. Walk To The Park And Enjoy All The Restaurants On Queen, Dundas And College (id:60365)
709 - 701 King Street W
Toronto, Ontario
Resort Style Living At The Summit. 993 Sq.Ft. Desirable 2 Bdrm Split Plan + Solarium. 2 Ensuite Bathrooms, One With Deep Jacuzzi Tub. Dark Stained Oak Hardwood Floors Throughout, Stainless Steel Appliances. Great City Views In The Heart Of King West Village. Steps To Shops, Restaurants, TTC, Waterfront, Financial & Entertainment Districts. Includes Parking. Unit To Be Professionally Cleaned Prior To Occupancy. (id:60365)
89 Ellsworth Avenue
Toronto, Ontario
A Builder's Dream! Or a dream to build around by restoring this grand dame to a splendid single family home! Any way you cut it, #89 puts the "worth" in Ellsworth! Why not buy on one street and build on two?! Realize potential for multiple units/homes! Take advantage of the highly touted Hillcrest/Wychwood neighbourhood and make it happen! This imposing and rare 40 foot wide lot features a majestic, 3 story, duplex, with 4 apartments. It can accommodate a live-in/income scenario with the added opportunity to build, invest and even sever! Do it all! Put the City's relaxed multi-unit zoning to work on this creatively divisible lot, fronting on Ellsworth and the garage fronting on Hocken. Your imagination is your only limitation! Collect your near 100K+ income and comfortably finance your project, while you chase the dream! TTC, Wychwood Barns and all the best St.Clair West has to offer at your doorstep. It's a "no brainer"! Come build... and get to know your (Ells) worth! (id:60365)
400 - 415 Jarvis Street
Toronto, Ontario
Welcome to your private urban retreat nestled in the heart of downtown Toronto. This newly renovated exquisite two-bedroom townhouse, situated in a quiet back-row location, offers a perfect blend of contemporary sophistication and clean warmth. Step inside to discover an elegantly updated kitchen, flowing seamlessly into an open-concept living and dining space anchored by an inviting gas fireplace. The home's standout feature is a gas fireplace, adding character and charm to the main living area. Beautiful new floors extend throughout, enhancing the sense of timeless style, while the rare rooftop terrace-complete with a gas line for BBQ-offers an exceptional setting for entertaining or unwinding against the backdrop of the city skyline. Move-in ready, this home invites you to experience effortless downtown living from day one.Ideal for city living, the townhouse is just moments from the subway, Toronto Metropolitan University, the upscale boutiques of Yorkville, and an array of dining, shopping, and entertainment options. Whether you're embracing the vibrant pulse of the city or enjoying the calm of your beautifully designed home, this property delivers the ultimate balance of urban convenience and tranquil comfort. (id:60365)
404 - 889 Bay Street
Toronto, Ontario
Stunning Fully Renovated Corner Suite at 889 Bay St - Prime Downtown Toronto Location! Experience luxury living in this spacious 2-bedroom, 2-bathroom suite featuring 2 parking spots (tandem) and a locker. Enjoy unobstructed North-East corner views overlooking the park from this bright and airy home. Completely renovated from top to bottom, it showcases a custom kitchen with quartz countertops, backsplash, eat-in island, under-cabinet lighting, and brand-new stainless steel appliances. The bathrooms were professionally designed with a modern touch, featuring custom vanities and elegant finishes. Beautiful engineered hardwood flooring throughout and a built-in closet in the primary bedroom complete this exquisite suite. Steps to hospitals, U of T, subway, shopping, and the financial district - luxury, space, and convenience at one of Toronto's most prestigious addresses! (id:60365)
909 - 11 Bogert Avenue
Toronto, Ontario
Emerald Park Condo. Demand Location At Yonge & Sheppard With Direct Access To Subway. Beautiful 1 Bdrm + Den (Can Be 2nd Bedroom) With Sunny East Exposure. 9'Ceiling, Laminate Flrs Thru-Out, 2 Full Baths. Custom Window Coverings Installed. (id:60365)
3687 Riva Avenue
Innisfil, Ontario
Enjoy this Beautiful Year-Round Resort Living at Friday Harbour ! Marina views Living on the back and Forest on the Front. Luxury Townhome 2 Level, 3 Bedrooms, 2 Bathrooms, Open concept kitchen and spacious dinning room. Floor to ceiling windows, walk out to privet terrace, Quartz Counter tops, Oak laminated wood Flooring , 2 Car garage, stain less steel appliances. The Unit is furnished with the resort activities are not included in the price as Lake Club, Beach, Gym, Marina, Pool. (id:60365)
117 Norton Avenue
Toronto, Ontario
Welcome to your dream home! Great opportunity to own your home sits proudly on a desirable corner lot, in the heart of Willowdale neighbourhood. This stunning two-story residence features spacious living and dinning areas, gourmet chef kitchen with breakfast area, walk-out to south-facing backyard, surrounded by multi-million dollars homes. Enjoy sun-filled layout design for both comfort and elegance. Open concept , connects to spacious dining and elegant family room, ten feet height on the main floor. Offering over 4,000 sq.ft of luxurious living space . Upstairs, including a serene primary suite with ample closet space and spa-inspired ensuite. The home is equipped with security system, lighting, central vacuum, build in appliances, open bright basement with walk out to quite backyard. The home offers three additional spacious bedrooms, with closets and bathrooms, study room, 12 feet ceiling basement with wine cellar and bar. Located just minutes away from Yonge St /Sheppard Ave E , top rated schools, parks, shopping , entertainment , restaurants. This home is perfect for modern family living. (id:60365)
312302 6 Highway
West Grey, Ontario
Tired of city living? Looking for a tranquil setting with a unique home? This could be the perfect home for you! This Scandinavian style log home is situated well away from the road for privacy on a beautiful, 11 acre lot with 360 degree scenic views. The home features a grand, open concept style with high vaulted ceilings, a skylight and upper windows providing lots of natural light, huge wood beams and walls, a spacious main floor layout with tiled flooring, a modern kitchen with island and Stainless appliances, and a full 4 piece bathroom. The second level is a huge loft with the Primary Bedroom and ensuite, and plenty of space for the workout and office area too! The basement has 3 additional bedrooms, a generous storage room, utility room, and a REC room. The home has hydronic in-floor heating for your comfort. For the car enthusiast or handyman, outside, there is a 30 X 40 insulated & heated shop/garage with double 10Ft Doors (interior has been divided into a 680s.f. heated workshop which can hold 3 cars and a 420s.f. single car garage with a TESLA charger). The property has lots of mature trees, two spring fed ponds with a small dock to relax on in the evening, and space for your canoe or paddleboat. The setting is perfect for evening hangouts around the firepit or on the porch. There is a 5 acre fenced pasture in front - raise your own livestock or ride your ATV here, another 3 acres at the north end, a small shed and a barn with water and 2 paddocks in addition to the 2 paddocks behind the garage area. There are many possibilities with enough land to have your own hobby farm, grow your own crops and raise your own chickens and eggs if that lifestyle appeals to you. Location is conveniently just north of Mount Forest and is just off Hwy 6 but below the grade of the highway for complete privacy! This home has everything you could want - it has to been seen to really appreciate all it has to offer. Come visit and see for yourself!! (id:60365)
B3 - 439 Athlone Avenue
Woodstock, Ontario
This Modern 2 Storey TownHome Features 3 Bedrooms, 2.5 Bathrooms . Main Level Features Spacious Living Space, Breakfast Area, Open Concept Kitchen With Upgraded Cabinets, Quartz Countertop, Stainless Steel Appliances, Built In Stainless Steel Microwave, Laminate floors, Walk Out To The Backyard, & Convenient Access From The Garage To Home. Upper Level Boasts Of Large Master Bedroom With a 3 Pcs Ensuite, His & Hers Closets,2 Other Roomy Bedrooms & a Main 3 Pcs Bath. Loads Of Natural Sun Shines Thru Large Windows Creating A Bright Atmosphere. Easy Access To The Hwy 401, & Other Major Routes Makes Getting Around Effortless. (id:60365)
N/a 10th Line
Blue Mountains, Ontario
Draft Plan Approved 17.5 Acre Residential Subdivision in Thornbury. 38 Single Detached Lots. N/E Corner of Hwy 26 and 10th Line. Lot frontages Ranging From 70 to 75 Feet. Lot Depths Ranging From 110 to 135 Feet. Close to Golf Courses, Ski Hills, Marina, Waterfront, Georgian Trail System, Retail Shops and Restaurants. (id:60365)

