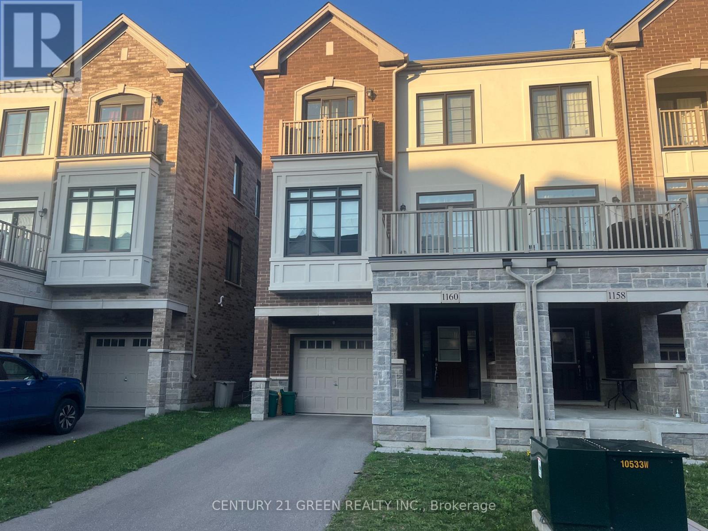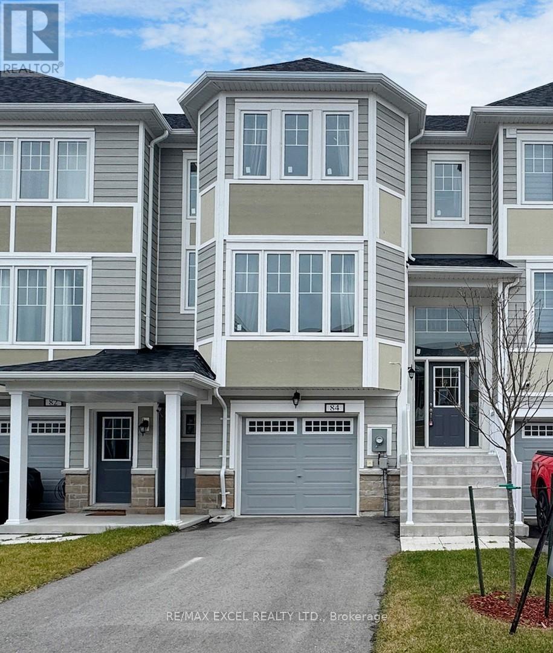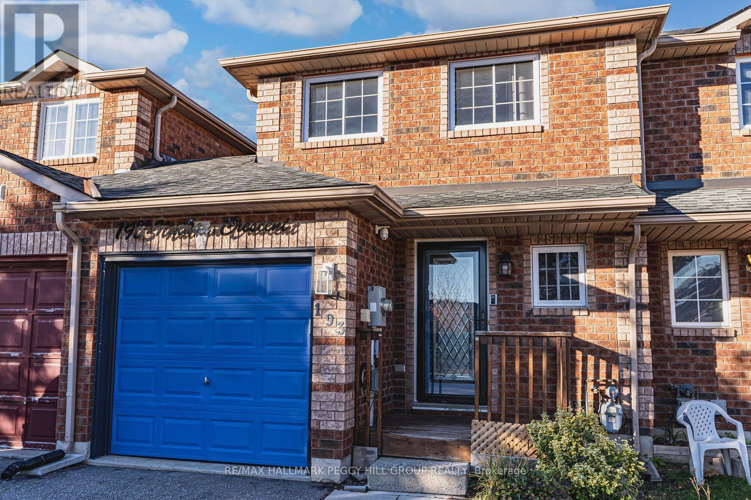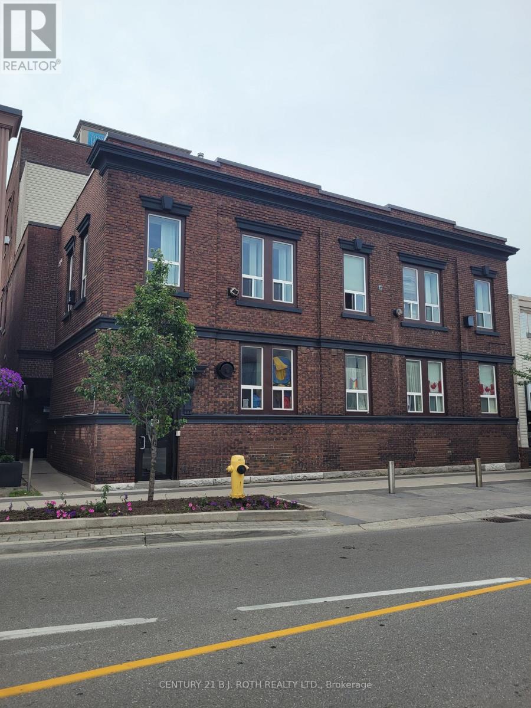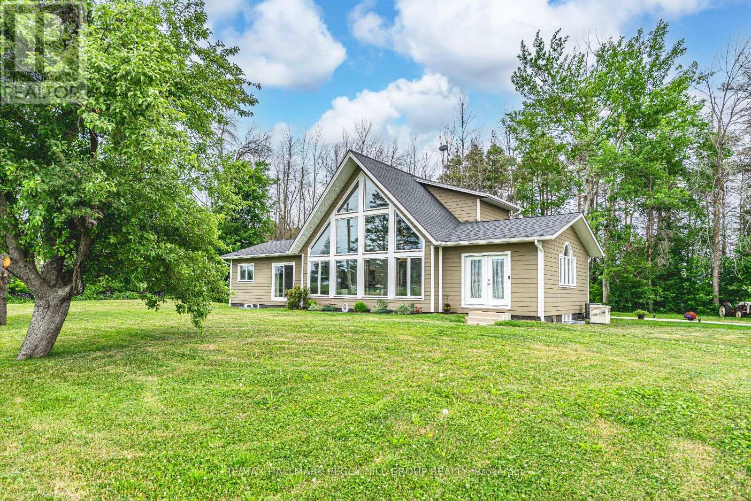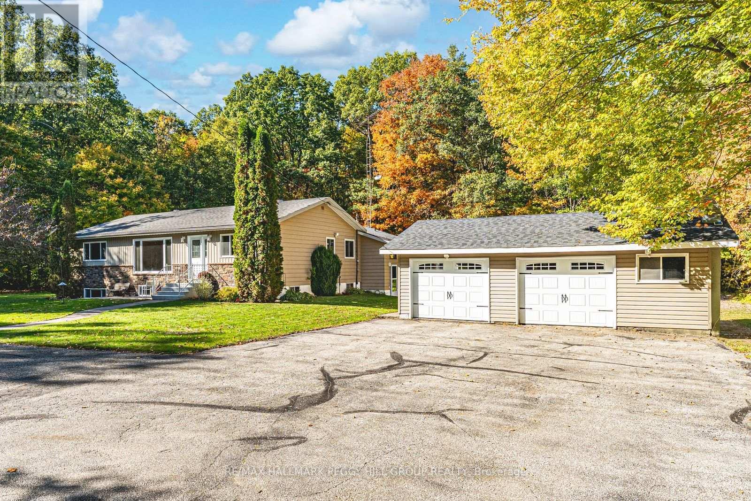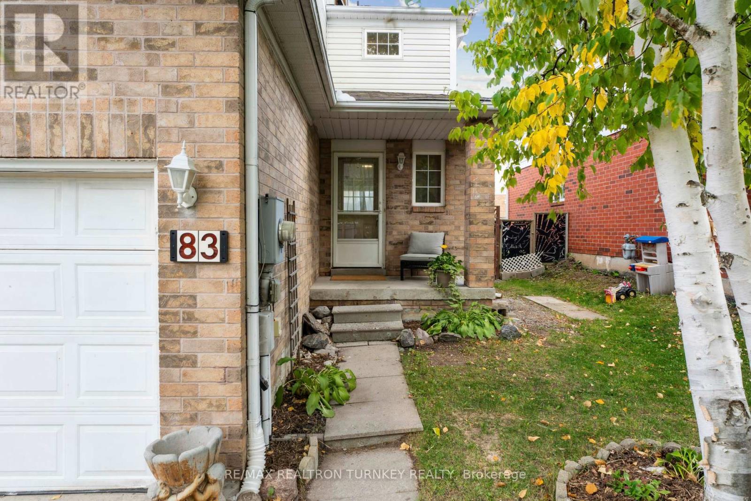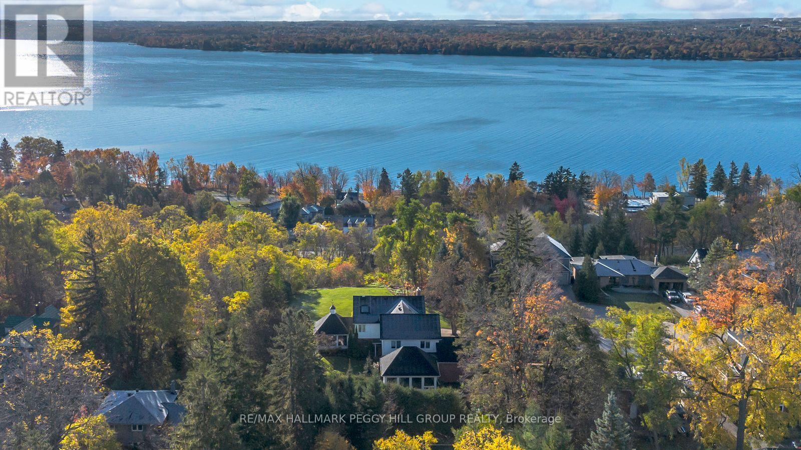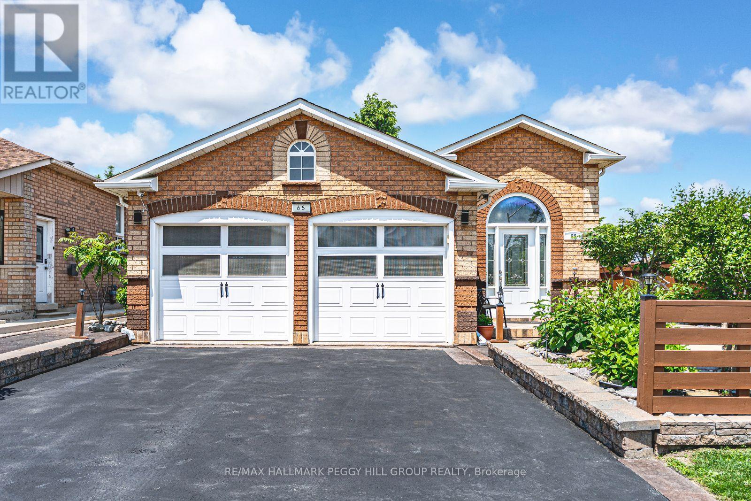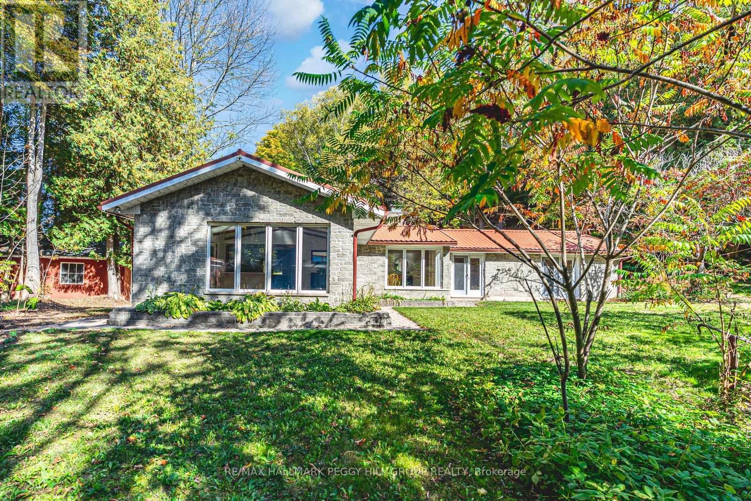1160 Lloyd Landing
Milton, Ontario
Absolutely Stunning Townhome 3 Bedrooms, 3 Washrooms, 9Ft Smooth Ceilings, Iron Pickets & Laminate Flooring Throughout! Kitchen Is A Chef's Dream With Upgraded Cabinetry, S/s Gas Range,S/S Fridge, S/S Dishwasher, S/S Hood Fan & B/I Ss Microwave. Subway Tile Backsplash Compliments The Quartz Countertop W/ Waterfall & Breakfast Bar. Upgraded Pantry Providing Storage And Main Floor Laundry. Pot Lights. Spacious Master With His/Her Closets And 4 Pc Ensuite. And Much More! (id:60365)
1587 Hallstone Road
Brampton, Ontario
Elegant detached home in prestigious Streetsville glen. This is stunning detached home offers luxury space and privacy in the highly Streetsville glen neighbourhood. Step in to find living room with fireplace and higher ceiling.9 feet main floor ceiling .a private office beautiful kitchen marble counter top. Pot lights main floor and upstairs. family room, spacious master bedroom ensuite and large walk out closet. Interlocking driveway and professionally landscaped back yard with interlocking , finished basement. (id:60365)
34 Folgate Crescent
Brampton, Ontario
Welcome to Mayfield Village Prime Location Just 2 Minutes to Hwy 410!Beautifully built by Regal Crest, this spacious 4+2 bedroom, 3.5 bathroom home offers 2183 SqFt above grade . Thoughtfully upgraded throughout with hardwood floors, quartz countertops, pot lights, 9 ft ceilings on the main floor, and stainless steel appliances. The fully finished basement with kitchen, 2 bedrooms, and full bath provides great rental income potential or is ideal for multi-generational living. Located in one of Brampton's most accessible and family-friendly communities, steps from Countryside Village Public School, parks, shopping, and all major amenities. (id:60365)
84 Sandhill Crane Drive
Wasaga Beach, Ontario
Charming Townhouse In A New Tranquil Neighbourhood! One Of The Few Premium Lots Backing Onto The Golf Course With A Pond; Open Concept Kitchen With Island With Beautiful View Overlooking The Impacable Greenspace. 3 Bedrooms And A Walkout Recreation Room On Ground. One Of The Most Desirable Location In Wasaga Beach With Steps To Large Future Park and Short Drive To Downtown District Where Offers Plenty Of Shops, Foods And Fun! (id:60365)
193 Nathan Crescent
Barrie, Ontario
SOUTH BARRIE TOWNHOME FEATURING BRIGHT SPACES, WARM CHARACTER, & A WALKABLE LOCATION YOU'LL LOVE COMING HOME TO! You've scrolled through plenty of listings, but 193 Nathan Crescent feels different; it's the kind of home that makes you want to kick off your shoes and stay awhile. The moment you step inside, it feels like home - bright, spotless, and filled with warmth and care. The kitchen is the heart of it all, with warm wood cabinetry, a tongue-and-groove ceiling, and a wide pass-through that keeps the cook connected to the conversation. The living room is flooded with natural light and opens through sliding doors to a fenced backyard featuring a deck with a hardtop gazebo and privacy fencing, a charming two-storey wooden playhouse, and garden beds that bring the space to life. Head upstairs to find a relaxing primary retreat with a walk-in closet and semi-ensuite access, along with a versatile second bedroom ideal for guests or a home office. The partially finished lower level adds even more flexibility with a third bedroom and plenty of space to shape to your needs. Additional highlights include an attached garage, driveway parking for two more vehicles, and an updated air conditioner (2025). No car? No problem. You can walk to schools, parks, trails, playgrounds, the library, and Heritage Square at Yonge and Big Bay Point for groceries, restaurants, shops, and everyday essentials. This is a #HomeToStay that fits your life, your routine, and everything you love about South Barrie. (id:60365)
104 - 19 Dunlop Street W
Barrie, Ontario
This bright one bedroom unit has 15 foot high ceilings. Bedroom with open upper area to allow natural sunlight and a pocket door for space saving modern convenience. The open area in the loft apartment is a spacious, light-filled expanse with soaring ceilings and large industrial-style windows that flood the space with natural light. (id:60365)
1783 County Road 6 S
Springwater, Ontario
BOLD ARCHITECTURE, LUXURY UPGRADES, A HEATED 3-BAY SHOP, & SEPARATE 200 AMP SERVICE TO BOTH THE HOUSE & THE SHOP ON OVER HALF AN ACRE OF COUNTRY LIVING! Step into this 2019 Linwood home offering over 3,300 sq ft of finished living space on a beautifully landscaped half-acre lot, just minutes from downtown Elmvale. Enjoy an unmatched lifestyle close to Wasaga Beach, the Elmvale Jungle Zoo, Tiny Marsh, parks, schools, a library, an arena, and beloved community events like the Maple Syrup Festival and Fall Fair. This property is designed to impress, with a striking A-frame roofline, oversized triple-pane windows, double-door entry, manicured gardens, a stone patio, gazebo, and full landscape lighting with built-in irrigation. The heated and insulated detached shop with 3 garage doors, a commercial-grade Liftmaster opener, and dedicated 200 amp service is a dream for hobbyists and professionals alike. Inside, vaulted ceilings with exposed Douglas Fir beams, floor-to-ceiling windows, skylights, and designer LED lighting create an unforgettable interior. The modern kitchen boasts quartz counters, dark shaker cabinets, tile backsplash, an under-mount sink, island seating, and premium Jennair appliances, opening to a stylish dining space with wide patio doors, and a breathtaking living room. A skylit family room and two main floor bedrooms served by a 4-piece bath elevate everyday comfort, while a custom maple staircase with an engineered steel mono stringer leads to a loft-style primary suite with a custom walk-in closet and an ensuite with an air jet tub and imported Italian glass shower. The partially finished basement adds a rec room, bedroom, full bath, and a utility room with a tankless water heater, softener, UV system, and 4-filter water treatment. With a Generac and blown-in insulation for added efficiency, every detail is thoughtfully crafted to create an extraordinary lifestyle, and a truly rare opportunity to live and entertain in style! (id:60365)
350 5 Concession W
Tiny, Ontario
34-ACRE COUNTRY RETREAT WITH AN INGROUND POOL, IN-LAW POTENTIAL & LIMITLESS POSSIBILITIES! Set on an incredible 34-acre property surrounded by towering trees and peaceful natural beauty, this sprawling bungalow offers true country living with endless room to roam, complete with manicured trails perfect for walking, biking, or snowmobiling. Embrace a lifestyle defined by nature and tranquillity, just minutes from Georgian Bay's beautiful beaches, local parks, and a grocery store, with Wasaga Beach only 15 minutes down the road. The property makes an unforgettable first impression with a circular driveway offering parking for more than 20 vehicles, a detached double garage, multiple sheds, and plenty of space for a future shop. The expansive backyard features an inground pool surrounded by a generous patio, perfect for outdoor entertaining or quiet relaxation. Over 3,200 finished square feet, including more than 1,850 on the main level, provide an abundance of living space for families, multi-generational living, or those dreaming of a country retreat. The large kitchen features white cabinetry, built-in appliances, a centre island, and an open connection to the formal dining room, making it ideal for hosting gatherings. The bright living room overlooks the treed front yard, while the family room features a cozy wood fireplace and a walkout to the backyard. A separate sun-filled hot tub room with a fireplace offers an additional sliding door walkout leading to the pool and patio area. The finished basement extends the possibilities with in-law potential, complete with a second kitchen, living room, den, rec room, two bedrooms, and a full bathroom. Whether you envision a peaceful family haven, a multi-generational escape, or simply a property with room to grow, this exceptional #HomeToStay is filled with opportunity and ready for your personal touch to make it truly yours! (id:60365)
83 Pickett Crescent
Barrie, Ontario
Renovated, Modern 3 bedroom, 3 bathroom Freehold END UNIT (Brick) Townhome, perfectly located in a family-friendly South Barrie neighbourhood. With great curb appeal, NO CARPET, Hardwood Floors/Staircases and convenient direct garage access, this home is move-in ready and designed for modern living! The bright, Open Concept main floor features a Renovated Eat-in Kitchen with upgraded shaker style cabinetry, Stainless Steel appliances, Quartz countertops, stylish backsplash, and a walk-out to the fenced backyard - with space for kids and pets to play! The spacious Living and Dining room area offers New Hardwood Flooring, Smooth Ceilings and large windows that fill the space with natural light. The professionally finished lower level adds even more living space, featuring a versatile Rec room plus den or music room with wide vinyl plank flooring, pot lights, smooth ceilings, a modern 3 piece bathroom, plus laundry and extra storage. Relax and Enjoy the fully-fenced yard with a patio and garden shed, plus the added privacy and easy access that comes with an END Unit with NO SIDEWALK & Parking for 3 Vehicles. Recent upgrades include ($$$ spent 2022-2025): NEW Hardwood floors main/2nd flr, fresh neutral paint (2025); Central A/C (2024); Professionally Finished basement with 3 piece Bathrm (2022); Gas Furnace (2018); Quartz counters, Stainless Steel appliances and more. All this with No maintenance fees! Just move in and enjoy affordable, Low-maintenance living in a Fantastic Central Location. Quick Access to Hwy 400, Barrie Waterfront and Just Minutes to Mapleview Shopping, the GO Station, schools, parks, and transit; a perfect blend of style, comfort, and convenience! (id:60365)
150 Collingwood Street
Barrie, Ontario
1.27-ACRE ESTATE IN BARRIE'S COVETED EAST END WITH 4,500+ SQ FT OF REFINED LIVING, A LUSH OUTDOOR OASIS & PANORAMIC VIEWS OF KEMPENFELT BAY - A RARE CHANCE TO OWN A PIECE OF BARRIE'S MOST PRESTIGIOUS LANDSCAPE! Welcome to an extraordinary 1.27-acre estate in Barrie's east end, offering over 4,500 sq ft of living space on a quiet cul-de-sac just steps from Kempenfelt Bay. Walk to the beach, the Barrie Yacht Club and the North Shore Trail, with downtown dining, shopping, and entertainment only minutes away. Close to golf courses and only 20 minutes to Horseshoe Valley's skiing, spas, and hiking, this property boasts park-like grounds with professional landscaping and an automated irrigation system. Enjoy a private outdoor oasis with gardens, rolling green space, and a pergola-covered deck dripping with lush foliage, offering sweeping bay views. Inside, walls of windows showcase panoramic bay vistas throughout the open-concept living and dining space, with a natural gas fireplace and deck walkout. The kitchen boasts built-in stainless appliances, an oversized island and a coffee bar, flowing into a bright sunroom with breathtaking lake and garden views. A family room with a built-in sound system provides an immersive media experience, while the spectacular indoor pool impresses with an Endless Pool Swim Spa, an integrated hot tub, vaulted ceilings, a natural gas fireplace, and expansive windows - fully ventilated for year-round enjoyment. Upstairs, four spacious bedrooms include a primary with dual walk-in closets, and a spa-inspired ensuite with a glass shower and a soaker tub. The lower level adds extra living space with a versatile rec room. The property falls under R2 zoning. Potential for future development, subject to City approval. This one-of-a-kind #HomeToStay offers timeless elegance, modern indulgence, and an unparalleled lifestyle in one of Barrie's most desirable settings. (id:60365)
68 Coughlin Road
Barrie, Ontario
STUNNING FIVE-BEDROOM RAISED BUNGALOW OFFERING OUTDOOR ENTERTAINING PERFECTION & FAMILY FRIENDLY LUXURY! Welcome to this corner-lot gem in Barries sought-after Holly neighbourhood! This impressive family home offers unmatched convenience and privacy just steps from top-rated schools, shopping, transit, parks, sports fields, a community centre, and Ardagh Bluffs. Just a quick drive to Hwy 400 and Barries vibrant waterfront, including Centennial Beach. This beautifully landscaped haven is highlighted by manicured gardens and tasteful partial fencing that set the tone from the moment you approach. The fenced backyard offers a private retreat, backing onto an open field with no direct rear neighbours. Entertain on the expansive back deck, complemented by a detached outdoor kitchen pavilion equipped with a built-in BBQ and covered dining area, plus a handy nearby shed. The elegant interior features a sophisticated living room with a gas fireplace, flowing into a sunlit eat-in kitchen with a sliding glass walkout to the deck. The kitchen is nothing short of astonishing, with an expanse of cabinetry, upper and lower storage surrounding the space, and enough room to stow every gadget and appliance you can imagine. Three spacious main-level bedrooms include a primary retreat with a walk-in closet and spa-like ensuite featuring a deep soaker tub and a separate shower. The finished lower level adds two additional bedrooms with walk-in closets, a 3-piece bath, a rec room, and a large laundry room with a utility sink. With wall-to-wall kitchen cabinetry, a built-in desk, tons of closets (including multiple bedrooms with two!), and storage rooms equipped with built-in shelving and storage solutions, this home offers an abundance of thoughtfully designed space to keep life organized. With stylish carpet-free flooring and a warm neutral palette, this well-maintained #HomeToStay doesnt just check every box - it delivers a lifestyle upgrade you didnt know you were waiting for! (id:60365)
8275 County Road 9
Clearview, Ontario
ESCAPE TO 3.33 ACRES WITH A POND, FOREST TRAILS, & A HEATED BARN - LIVE, WORK, & PLAY WITH ENDLESS POSSIBILITIES! Discover a rare 3.33 acre retreat surrounded by lush forest with no direct neighbours, offering privacy and a tranquil natural setting just 5 minutes from the heart of Creemore with shops, dining, entertainment, and daily essentials. Perfectly positioned for four-season living, this property offers quick access to golf, hiking, and conservation areas, with Wasaga Beach and Blue Mountain Ski Resort just 30 minutes away. This charming renovated bungalow boasts a timeless stone exterior and durable steel roof, set on beautiful grounds with gardens, an expansive patio, winding forest trails, and a picturesque pond with a river and lush vegetation, creating a truly serene outdoor escape. A large heated barn that has many different uses and opportunities adds approximately 2,300 sq ft, and offers multiple rooms, an attic, a bridged walkway to the pond and home, and its own private driveway. Additional structures include a single garage, a garden shed, and a peaceful gazebo lounge area. Inside, soaring vaulted ceilings and walls of windows in the living room frame breathtaking pond and forest views, while the family room offers warmth with a cozy propane fireplace. The updated kitchen shines with a large island, coffee bar, and twin skylights, flowing seamlessly into a bright dining nook. The home offers two generous bedrooms and two full 4-piece baths, including a private primary retreat with a walkout to the yard. Further highlights include main floor laundry, an efficient on-demand water system, contemporary pot lighting throughout, and rich hardwood floors across the main living spaces. More than a #HomeToStay, this is a lifestyle - private, versatile, and filled with endless opportunities for living, working and playing in one extraordinary setting! (id:60365)

