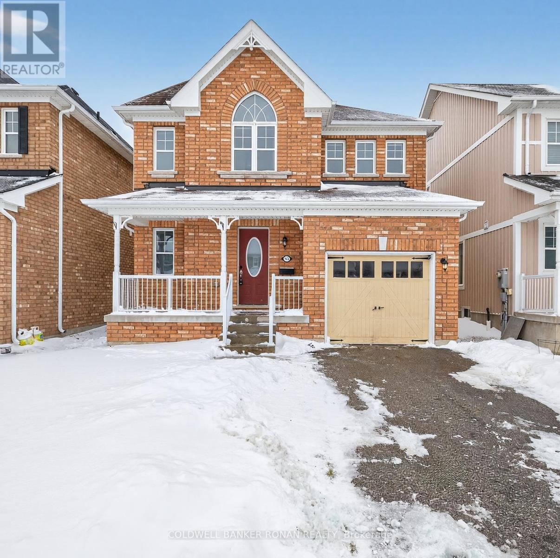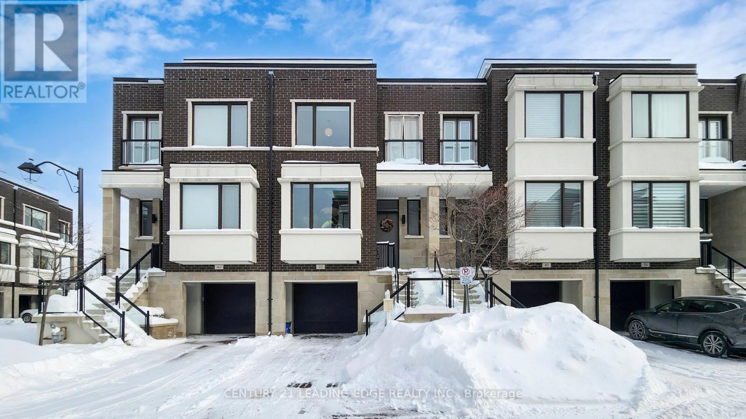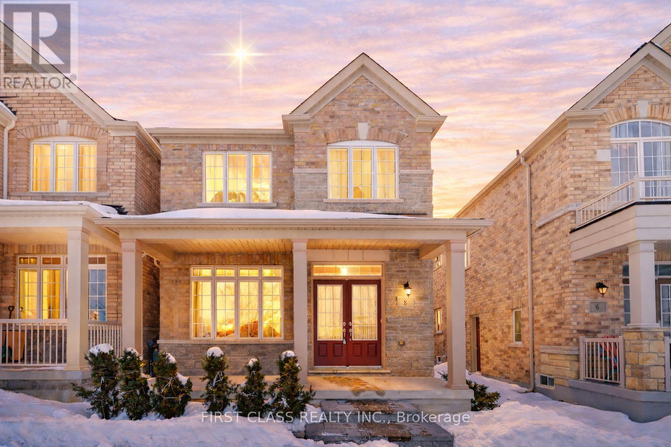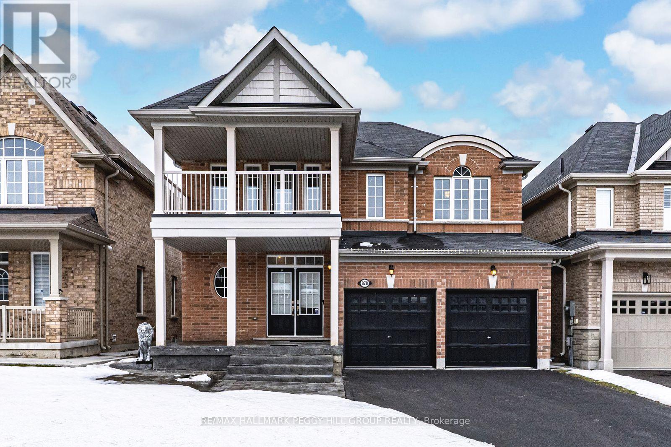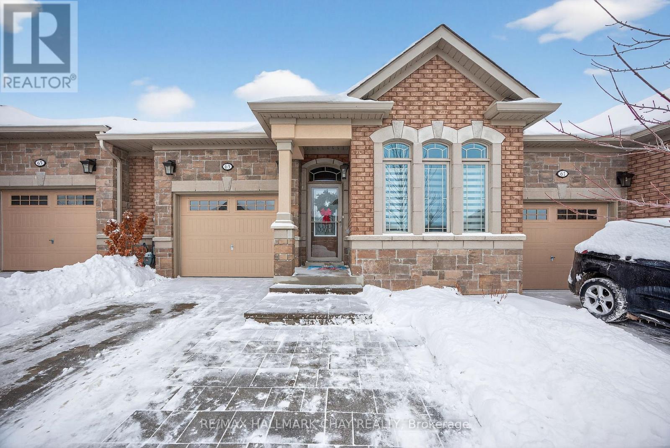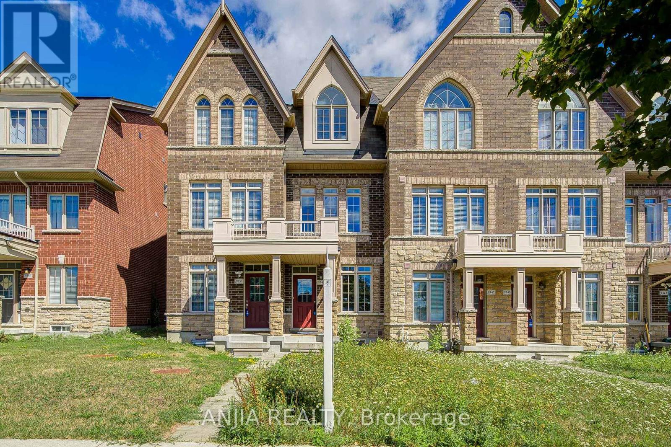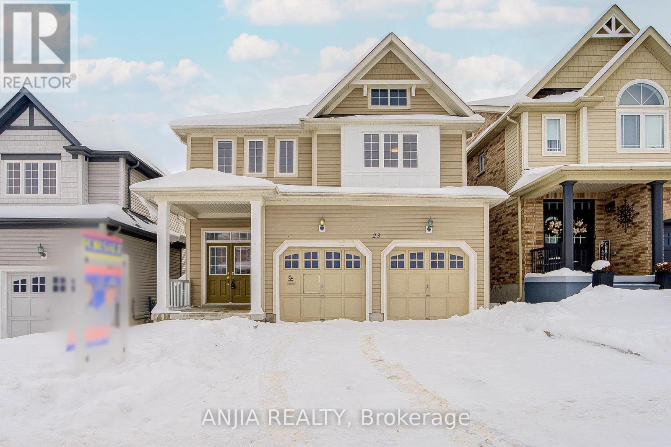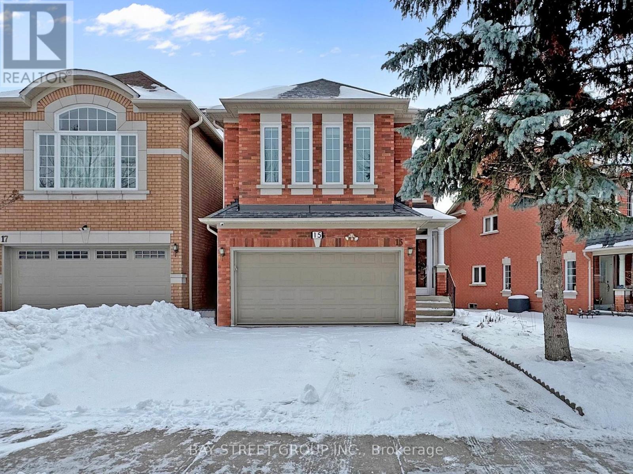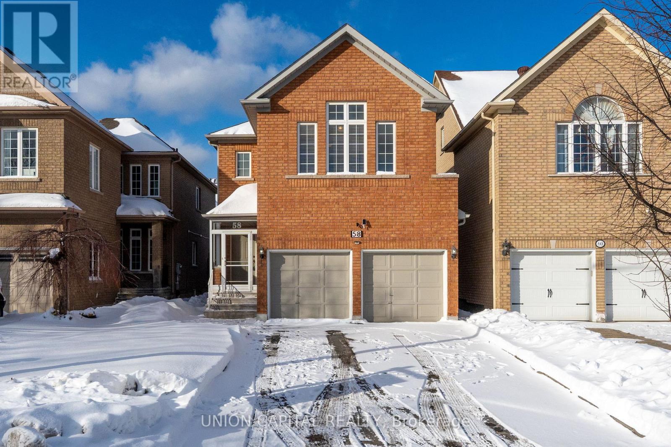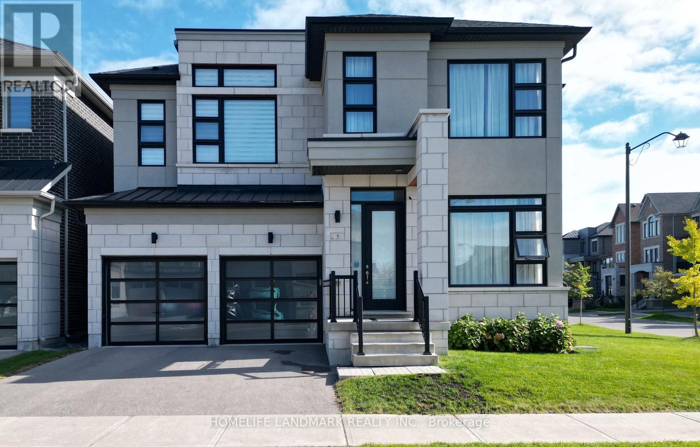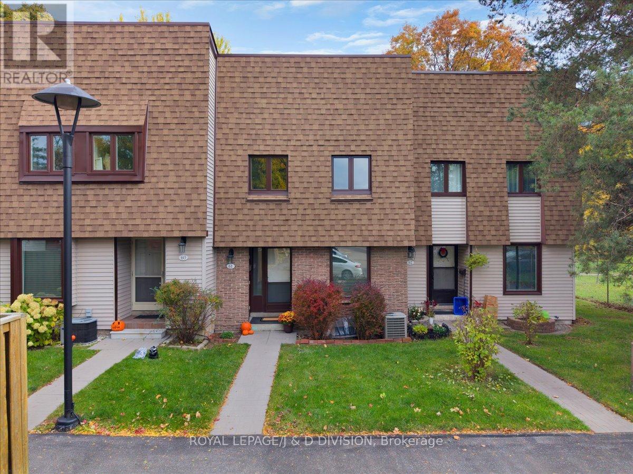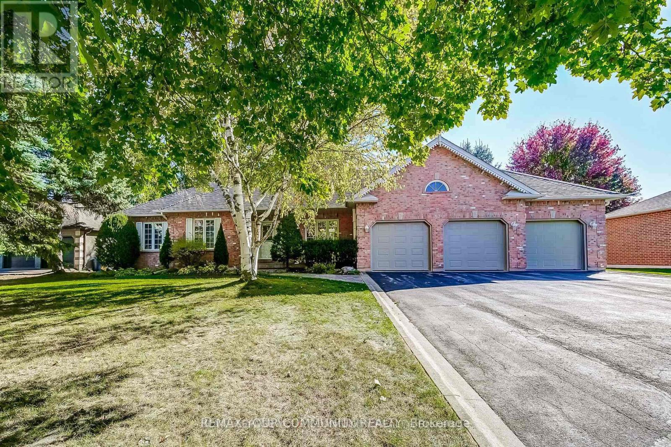83 Swenson Street
New Tecumseth, Ontario
Welcome First-Time Home Buyers! Finally, A House Priced Right In Town. Situated On A Fenced Lot With A Garage. Boasting 1,446 Sq Ft + Unfinished Basement Area W/ Open Concept Living Room, Gas Fireplace & Hardwood Floors On The Main Floor. Eat In Kit W/Ceramic Floors and Espresso Colour Cabinetry. Main Level W/Door To Garage. Master Bedroom W/Ensuite Bath And His & Hers W/I Closets. Good-sized Br2 And Br3. This Home Is A Must See. Visit Our Site For More Info, Photos, & A Movie Tour! (id:60365)
42 Genuine Lane
Richmond Hill, Ontario
Experience a luxury living in this beautifully designed townhome in Richmond Hill's highly sought-after Doncrest community. Backing onto a peaceful green space, this home is filled with natural light thanks to its large windows and open, airy layout. Offering approx. 2,075 sq. ft. of living space, it features impressive 10-foot ceilings on the main level and 9-foot ceilings on both the upper and lower floors.The main living area is ideal for everyday living and entertaining, anchored by a stunning chef's kitchen with a granite waterfall island, breakfast bar, upgraded appliances, and plenty of storage. Thoughtful finishes like smooth ceilings and pot lights add to the clean, modern feel throughout the home. Step out onto the main-floor deck, complete with a gas line for your BBQ-perfect for easy outdoor entertaining.The primary bedroom is a true retreat, overlooking the green space and complete with a spacious walk-in closet and a spa-inspired 5-piece ensuite. The lower level offers a generous family room with a walk-out to the patio, a separate entrance, and direct access to the garage, which is already equipped with an EV charger. Located just minutes from top-rated schools, parks, Highway 407, VIVA transit, and the GO Train, this home also enjoys close proximity to everyday conveniences including Home Depot, Walmart, Loblaws, Best Buy, Canadian Tire, HomeSense, and more! A rare opportunity to enjoy modern living in one of Richmond Hill's most convenient and established neighbourhoods. Don't Miss Out! (id:60365)
8 Elphee Lane
Markham, Ontario
Desirable location in the heart of Cornell, Markham. This beautiful detached home directly faces the park, offering rare, picturesque park views and an open, unobstructed outlook.Featuring 9-ft ceilings on the main floor, the home is filled with natural light thanks to its south-facing exposure. The bright, open-concept layout includes a spacious living area and a modern kitchen with a large centre island, ideal for everyday living and family gatherings.The home offers 4 generous bedrooms and 3 bathrooms, including two primary bedrooms with private ensuites. The main primary bedroom features a 5-piece ensuite for added comfort.Additional highlights include a double garage and a separate side entrance to the basement, providing excellent potential for a future basement apartment or in-law suite.Conveniently located near Markham-Stouffville Hospital, Cornell Community Centre, parks, top-rated schools, transit, and major highways. A rare opportunity to own a true park-facing home in one of Cornell's most desirable locations. (id:60365)
878 Green Street
Innisfil, Ontario
GENEROUSLY SIZED 2-STOREY HOME BUILT IN 2017 WITH ELEVATED FINISHES, FENCED BACKYARD & OPEN LAYOUT! If you have been scrolling past listing after listing, wishing for a newer build with real square footage and living spaces that already feel elevated, this is the one you actually stop for. Constructed in 2017, this all-brick 2-storey stands out with its classic exterior, a built-in double-car garage with epoxy flooring, a double-door entry, and a covered balcony, while stamped concrete extends from the front walk along the side of the home to a large back patio in a fully fenced yard. With nearly 2,400 square feet of living space, the home offers an open main floor finished with neutral paint tones, modern light fixtures, hardwood flooring and an oak staircase with iron pickets. Espresso cabinetry, stone countertops, a tiled backsplash, stainless steel appliances and a large island with a double sink define the kitchen, which also offers a walkout to the back patio. A bright living room centres around a gas fireplace with a modern surround and large windows across the back of the house. The primary suite offers a walk-in closet and a 5-piece ensuite with a freestanding tub, glass-enclosed shower and double vanity, with quartz-topped vanities carried through all bathrooms. Three additional guest bedrooms each provide a double closet, with two showcasing board-and-batten accent walls and one offering a walkout to a private balcony. A convenient upper-level laundry room with a sink helps keep everyday chores in check. The unfinished basement is ready for your plans with the potential to add a side entrance for future separate living quarters or in-law capabilities. All of this comes together in a prime Innisfil location with a short drive to Highway 400, Lake Simcoe's west shore, a nearby public school, community centre and everything you need in Alcona from daily essentials and restaurants to the local library. (id:60365)
63 Summerhill Drive
New Tecumseth, Ontario
Stunning Bungalow Townhome in the luxurious adult lifestyle community of Briar Hill! This "like new" home has been immaculately maintained and updated by the original owner. The bright, open-concept main floor features soaring vaulted ceilings, two skylights, and an oversized patio door that fills the space with natural light. Enjoy hardwood floors and an upgraded trim package throughout the main level, including the spacious primary bedroom. The modern white kitchen boasts quartz countertops, a large island, and an upgraded pantry wall offering ample storage. The primary suite includes two closets and a private ensuite bathroom. A versatile front den provides flexibility to suit your lifestyle-perfect as an office, gym, sitting room, or second bedroom. The garage offers both inside access and direct backyard access for maximum convenience. The peaceful, private backyard features a raised deck and lower interlocked patio, ideal for entertaining or relaxing. Fully finished basement includes oversized above grade windows, guest room retreat, a spa-inspired bathroom with an upgraded Jacuzzi tub, a cozy rec room with a gas fireplace, a full-sized laundry room with a sink, and a massive storage area. Nat Gas BBQ Hook Up. Custom Window Coverings. Garage Door Opener. Professionally Painted. Located in a scenic, quiet community surrounded by golf courses and rolling hills, this property combines comfort, convenience, and an active lifestyle. Condo fees cover exterior maintenance including windows, roof, driveway, snow removal, and lawn care. (id:60365)
9349 Kennedy Road
Markham, Ontario
Sought after Freehold Townhouse in Berczy Community. Original Owner. Freshly Painted. Hardwood Floor Throughout. Oak Staircase. 2nd & 3rd Floor 9' Ceiling. W/O Balcony. Upgraded Kitchen With Quartz Countertop, Central Island & S/S Appliances. Direct Access To Garage. Humidifier and primary fan for whole house ventilation. Steps To Park & Public Transit. Close To School, Plaza, Golf Course & Community Centre. Mins To Hwy404. (id:60365)
23 Grey Wing Avenue
Georgina, Ontario
Beautiful Open-Concept Detached Home Featuring 4 Bedrooms And 3 Washrooms, Offering A Like-New Living Experience In Desirable Simcoe. Located In The Sought-After Community Of Georgina, This Home Offers A Bright And Spacious Layout With Abundant Natural Light, 9 Ft Ceilings, And Convenient Direct Access To The Garage. Large Backyard, Perfect For Family Enjoyment. Extensively Upgraded Throughout: Hardwood Flooring On Main Floor, Brand New Second-Floor Flooring (2025), Upgraded Kitchen With New Quartz Countertops, Ceramic Backsplash, Extended Cabinetry, And Stainless Steel Appliances. All Bathrooms Upgraded With New Quartz Countertops, Sinks, And Vanities. Smooth Ceiling On Main Floor With Pot Lights, Gas Fireplace, And Freshly Painted Throughout. Double-Car Garage Plus 3-Car Driveway With Garage Door Opener. Minutes To GO Station, Hwy 404, Shopping, Schools, And Other Amenities. (id:60365)
15 Futura Avenue
Richmond Hill, Ontario
Stunning, Bright And Spacious Newly Renovated 4+1 Bedroom Detached Home In Rouge Woods community. Deep lot give you a great privacy. Hardwood Flooring Throughout Main Floor, Open-Concept Kitchen with Stylish Countertop And Backsplash. Smooth Ceiling Throughout. Pot Lights and New Paint. Very Good Bedroom Layout on 2nd floor. 2nd Bedroom Has Ensuite and keep the privacy from other bedrooms. Finished Basement Includes a Large Recreation Area, Guest Room with 3-Piece Ensuite. 5 Mins waking distance to Richmond Rose P.S. 10 Mins Walk to Bayview S.S. Silver Stream P.S.(Gifted). Easy Access to Hwy 404. Very convenient location. Steps to all shoppings, Costco, Walmart, Metro, TNT, Freshco and GO Transits. (id:60365)
58 Golden Oak Avenue
Richmond Hill, Ontario
Located in a mature and highly desirable pocket of Richmond Hill's sought-after Rouge Woods community, this well-maintained 3-bedroom, 3-bath home offers approximately 2,600 sq.ft. of total living space and has been freshly painted throughout. Owned by the original owners, the property reflects pride of ownership and features unique 12-foot arched cathedral ceilings in both the family room and primary bedroom. The spacious primary suite includes a beautifully renovated ensuite (2024). A finished basement provides versatile space for a rec room, home office, or additional living area, while the large backyard patio with BBQ nook is ideal for summer gatherings. Surrounded by top-rated schools including Silver Stream Public School, Bayview Secondary School, and Beverly Acres Public School, this home offers an excellent combination of comfort, space, and a desirable family-friendly location. This starter home is definitely worth a look! (id:60365)
5 Elder Street
Richmond Hill, Ontario
Luxury Home In Prestigious Richland Community! Rare Wide Corner Lot With Southeast-Facing Backyard, Offering Abundant Morning Sunlight And Perfect Afternoon Shade - Ideal For Enjoying BBQs Without Harsh West Exposure. Situated On A Quiet Street With Premium Upgraded Finishes Throughout.Custom-Built Kitchen Featuring High-End Built-In Appliances And Stunning Waterfall Island. Upgraded10' Ceiling On Main Floor, 9' Ceiling On Second Floor And Basement. Hardwood Flooring And Smooth Ceilings Throughout on Main Floor. Elegant Stained Wood Staircase With Iron Pickets.Unbeatable Location! Approx. 10-Minute Walk To Costco, Home Depot, Banks, Library, Richmond Green High School And More. Future Elementary School And Park Just 2 Minutes Walk. Easy Access To Hwy 404. (id:60365)
61 - 189 Springhead Gardens
Richmond Hill, Ontario
Welcome to this beautifully sun filled and well maintained 3-bedroom, 2-bathroom townhome nestled in an excellent Richmond Hill location. The spacious main level offers a bright and functional layout-perfect for both everyday living and entertaining. The kitchen provides ample cabinetry and flows seamlessly into the dining and living areas, leading out to a private, fully fenced backyard-a perfect retreat for outdoor dining, gardening, or relaxing with family and friends. Upstairs, you'll find a large primary bedroom with two large closets, generous sized second and third bedrooms with plenty of natural light and closets, along with an updated 4 piece bathroom. The lower level includes a versatile space ideal for a family room, home office, gym, or additional bedroom as well as convenient laundry and storage areas and a large 4 piece bathroom. New 100AMP electrical panel (2025), new windows (2025). Parking spot conveniently located just steps from the front door! Located close to schools, next to Baif Park, Hillcrest Mall, Yonge Street Rapid transit, GO Station, and major highways, this home offers the perfect blend of comfort, privacy, and convenience. Opportunity for a second unassigned parking space. (id:60365)
53 David Willson Trail
East Gwillimbury, Ontario
Welcome to 53 David Willson Trail nestled in the sought after Sharon Community. This beautiful bungalow sits on a private 98 foot by 231 foot lot And offers a large Great room with Spacious kitchen that walks out to the beautiful private park like backyard with its own greenhouse. Nine foot ceilings with Crown Mouldings bring a touch of class. Perfect for everyday living or entertaining. Three generous size bedrooms with the primary suite having a 4 piece ensuite, His/Hers Closets and a large picture window overlooking the serene backyard. The three car garage walks into a large laundry area with a separate staircase to the finished basement. The basement offers above grade windows making the rooms exceptionally bright plus 2 extra rooms provide ample space for family or guests. Lose power? No problem with the full size generator your lights will be on. Minutes from schools, scenic trails, parks, shopping and quick access tothe 404 and GO station. This is an exceptional opportunity and should not be missed. (id:60365)

