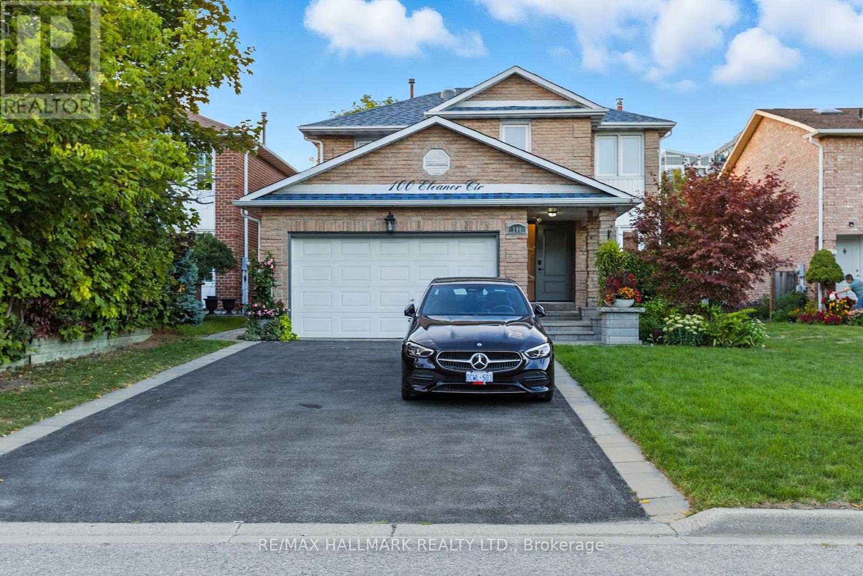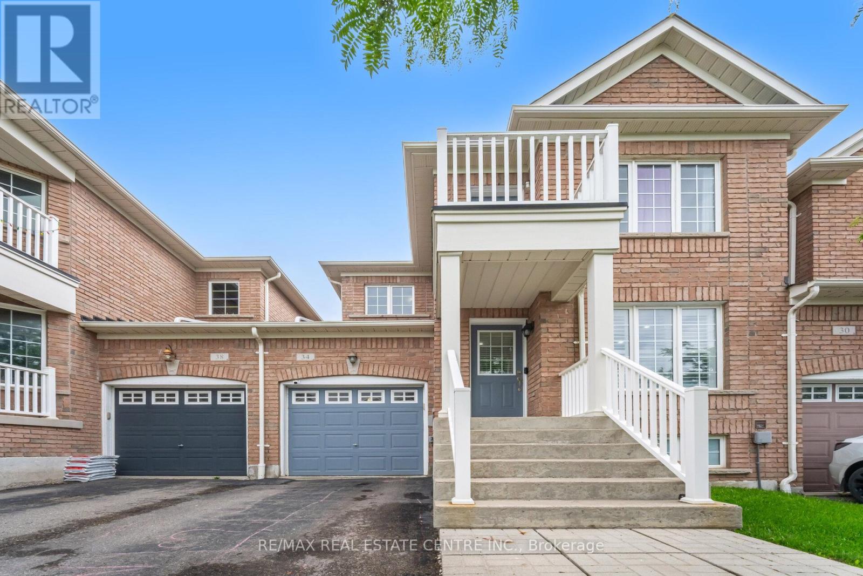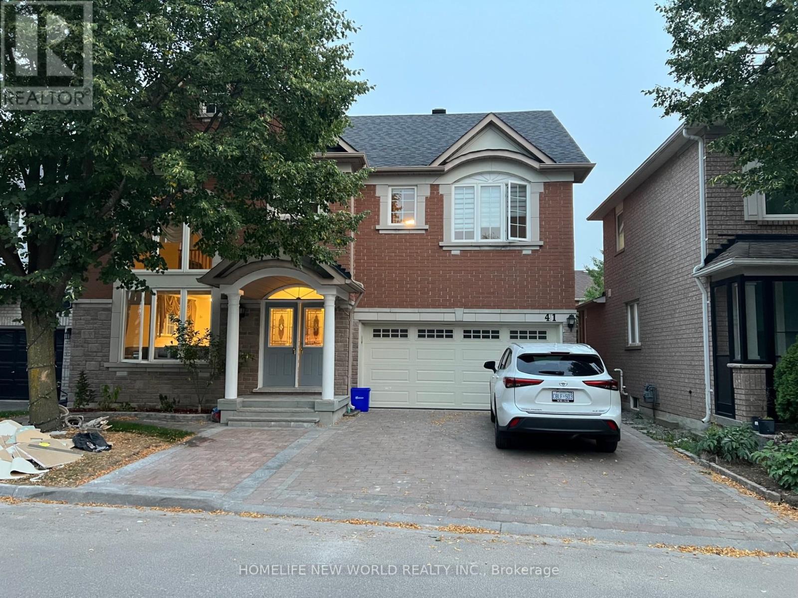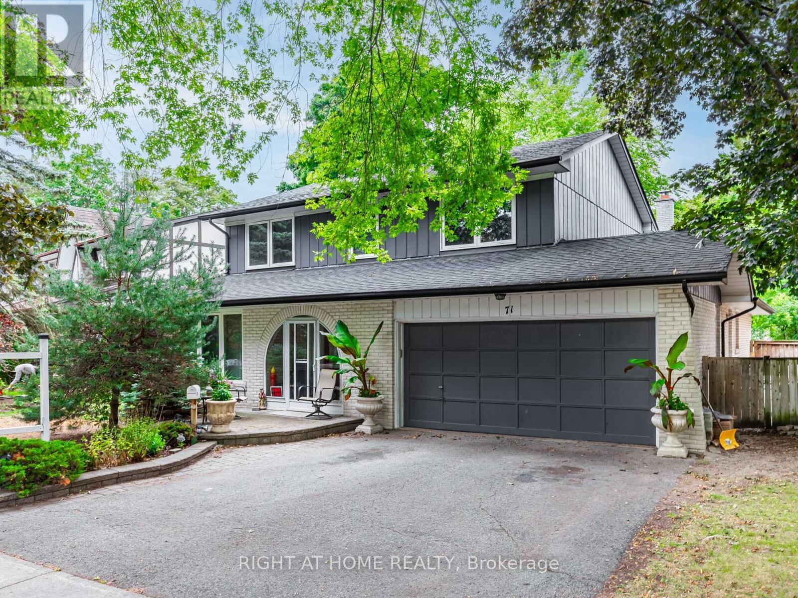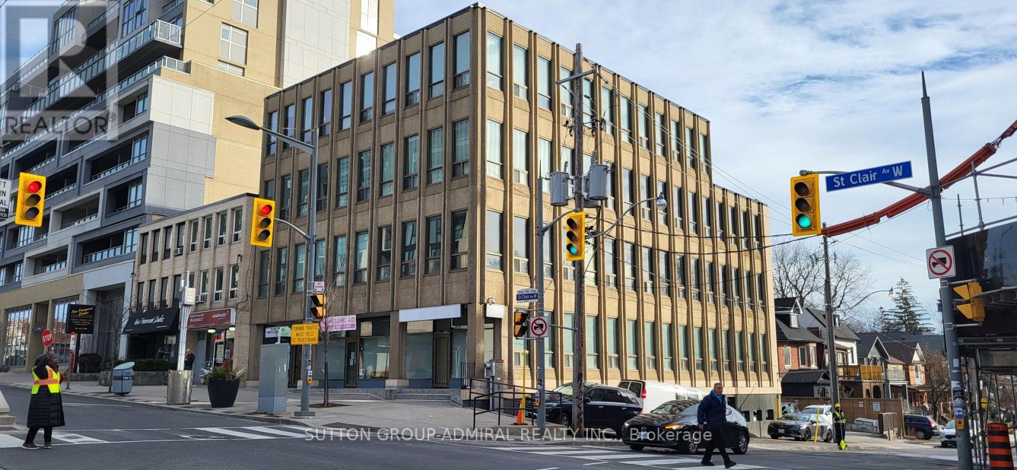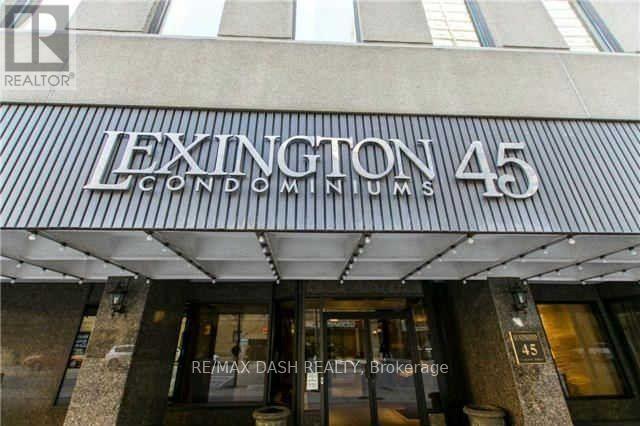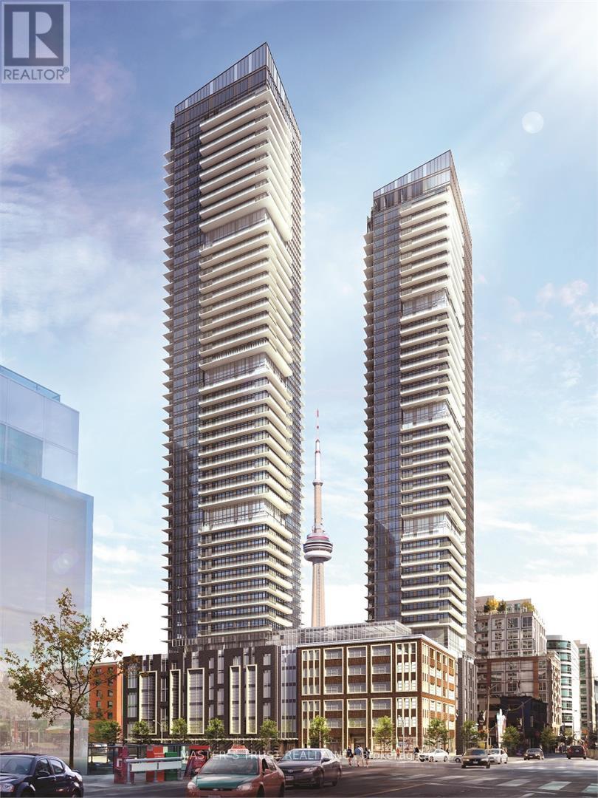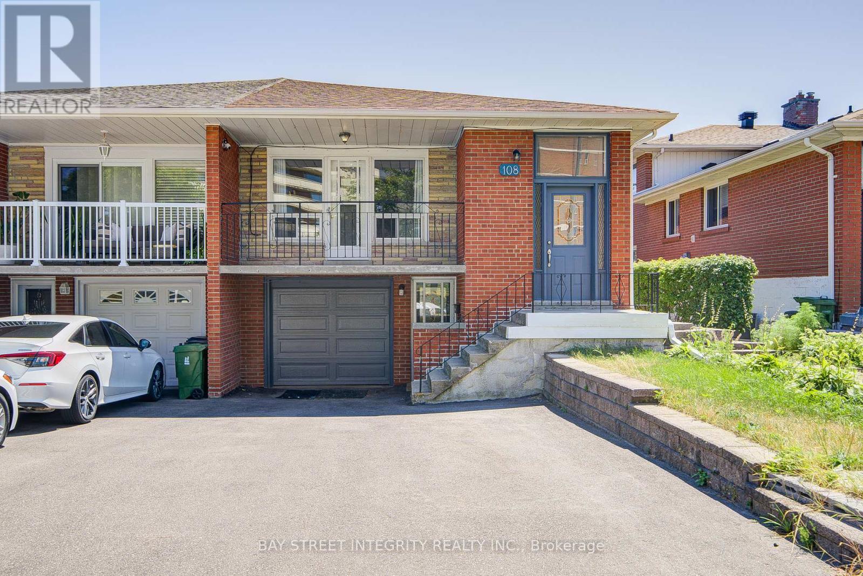8963 Yonge Street
Richmond Hill, Ontario
City Living at Its Best! One of the nicest home in Bayview Glen complex is up for sale, Solid End Unit Freehold Townhome, Double Car Garage on Yonge Street! This spacious 3-bedroom home is fully loaded, to be seen to be appreciated, it boasts a bright open-concept layout with an open concept kitchen featuring stainless steel appliances and walk-out to a private, professionally landscaped/Hardscaped backyard Gas BBQ Hock up. The finished basement includes 2 fireplaces, large rec room, wet bar, guest bedroom/Office & 3-pc ensuite. Added features: Tankless water heater, and gas (stove & dryer) Prime Location! *Excellent schools: St. Robert CHS (IB Program), St. John Paul II CES, Charles Howitt PS & Langstaff SS Next to a park, steps to YRT, Viva & GO Transit and Hillcrest Mall, minutes to Hwy 7/407, and surrounded by shops, restaurants, Starbucks, Walmart, Home Depot & more. . Future Growth! Upcoming TTC subway extension and prime *(Check with School and board) (id:60365)
100 Eleanor Circle
Richmond Hill, Ontario
This professionally renovated 4-bedroom family home combines modern elegance with comfort, offering move-in ready living. Inside, youll find gleaming hardwood floors, freshly painted interiors (2025), and upgraded lighting (2025), all enhanced by a skylight that fills the home with natural light. Recent updates include a new main entrance door, side door, and backyard sliding doors (2023) for added style and convenience.The chef-inspired kitchen features stainless steel appliances, an oversized center island, a breakfast area, and a pantry with ample storage. The adjoining family room opens onto a large deck, perfect for entertaining or enjoying the quiet backyard with no neighbors behind. Both the front and back yards were professionally landscaped in 2021, creating a beautiful and low-maintenance outdoor space.Additional highlights include a new epoxy-coated garage floor and location within a top-rated school district (Langstaff Secondary and St. Robert CHS).Set within prestigious South Richvale, Richmond Hills most desirable neighborhood, the home is walking distance to Yonge Street, parks, schools, library, playgrounds, and public transit, with quick access to the GO Station, Highways 404 & 407, YRT/Viva, shopping, and the future Toronto subway extension. (id:60365)
34 Firbank Lane
Whitchurch-Stouffville, Ontario
Absolutely Stunning & Move-In Ready Home--->>>Welcome to this beautifully maintained 1,762 sq. ft.+ FINSHED BASEMENT home --->>> offering the perfect blend of comfort, style, and functionality. Situated in one of the most desirable neighborhoods, this property is filled with natural light and designed for modern family living. --->>> Bright & Spacious layout with separate living and family rooms ideal for entertaining or quiet family time --->>>>Upgraded LED lighting throughout--->>Gorgeous kitchen with quartz countertops, matching backsplash, and modern stainless steel appliances-->> Hardwood Flooring on Main level with Oak stair case -->> GAS fire place in the Family room -->> 2nd Floor is upgraded with Laminate Flooring -->> NO CARPET -->> Professionally finished basement with full washroom perfect for guests, recreation, or a home office-->>Private, fully fenced backyard great for kids, pets, or summer BBQs with STORAGE SHED-->>New roof shingles (2024) NEW AC (2025) -->>24-hour street parking available as no home directly faces the property--->>Link home connected only by the garage giving the feel of a detached home with three separate exterior walls-->>This is truly a home that feels warm and inviting from the moment you step inside. Dont miss the chance to own this gorgeous property just move in and start creating memories! This property also features a separate side entrance from the garage, providing convenient access to the backyard. (id:60365)
Bsmt - 41 Majestic Drive
Markham, Ontario
Prime location in Markham Berczy Community! Detached home newly renovated basement w/two bedrooms & two full bathrooms! Master bedroom has closet organizer, 3 pcs ensuite w/faucet & shower! 2nd bedroom has its own 3 pieces bathroom! Spacious open concept living room & living! Modern kitchen w/granite countertop, granite backsplash, a lot of cabinets, & high end appliance! Fully interlocking from driveway around the property till the backyard! High ranking schools: Castlemore Public School, Pierre Elliott Trudeau High School, walk to park, YRT, restaurants, banks, Tim Hortons, 24 hours McDonald, supermarket (Food Basic, The Garden Basket), Markville Mall, & New Kennedy Square. (id:60365)
71 Satchell Boulevard
Toronto, Ontario
Don't miss out on this well maintained upgraded home located in a friendly neighborhood your search is end at 71 Satchell Blvd, Exceptional Opportunity in a Prime Scarborough Port Union Community. Don't Lose this beautifully organized, Bright, Spacious, sizable 4 + 1 Bedroom: (4 Bedroom on Second Level and 1 Office Room on Main Level) with Finished Basement Which can be use 2 Bedroom This Home Features Expansive Principal Room with Fire Place, that walks out into the backyard that's for a BBQ are and entertaining with an unobstructed view. a huge gourmet eat-in upgraded Kitchen with granite Countertop, a chef's delight with breakfast area. massive living room area combined with comfortable dining area to host family dinners SS Appliances, Efficient Mud Room, Upgraded Bathrooms, CENTRAL VAC, CENRAL AC, total of 4 parking, and much much more It is an Ideal Family Home In an UNBEATABLE PORT UNION LOCATION *****MUST SEE***** (id:60365)
24 Fintona Avenue
Toronto, Ontario
Spotless Sunfilled Spacious Bungalow With A Legal Basement Apartment In Prestigious Guildwood. Large Bright New KitchenWithQuartz Countertops, Bosch D/W, Ss Fridge And Stove. New Flooring Throughout, All New Windows, New Interior Doors. New Bathroom,NewLighting, Gas Furnace (2017), Roof 2019, Complete Water Proofing (2018). New Sump Pump. 2 French Dains & Window Well. New GarageRoof, BackDoor Lighting Upgraded Bsmt Insulation. Ruxul Sound Dampening In The BSMT Ceiling. Brand New Electric Panel w/New Wiring.Features A 2 Br SelfContained Bsmt Unit With New Bathroom & Upgraded Kitchen & Own Laundry* Steps To Top-Rated Poplar Road PublicSchool, Ttc, Go Stn, Parks,Blus, Guild Inn, Steps To The Lake! (id:60365)
Basement - 39 Lord Roberts Drive
Toronto, Ontario
A Big Room with its own bathroom & mini kitchenette in basement. Steps to Kennedy RT Station, including the Kennedy GO Station, Eglington Crosstown LRT and several buses. Easy access to the 401. Enjoy surface parking if needed. With many local shops such as Shoppers Drugmart, No frills, Banks, Restaurants and conveniences such as the Toronto Public Library in the area. Tenant needs to share utilities. (id:60365)
204 - 845 St Clair Avenue W
Toronto, Ontario
Client Remarks*** Fabulous Newly Renovated Office Suite *** Gorgeous *** Very Bright Suite with Ample Natural Light *** New Executive Vinyl Flooring *** New Office Doors *** 2 Large Offices *** Freshly Painted *** Kitchenette *** Prestige Corner Building *** Well Managed Building *** TTC at Front Door *** Renovated Building *** Renovated Common Areas *** Renovated Washrooms *** Great Location *** TTC at Front Door *** Great for Medical, Professional, Accountants, Health Professionals, Studio, Small Businesses, High Tech, Lawyers, Etc. *** **EXTRAS** *** Kitchenette *** Freshly Painted *** New Office Doors *** (id:60365)
514 - 45 Carlton Street
Toronto, Ontario
Bright Corner 2 Bdrm, 2 Solarium,1250 Sq Ft W/Split Bedrm Layout At Lexington. One Parking Included. Laminate Floors, Rec Centre, Indoor Pool, Sauna, Huge Gym/Ex Rm, Indoor Track, Sundeck W/Bbq, Crafts Rm, Library & More. Walking Distance To Ryerson, Hospitals, Subway, Shopping, Restaurants And More. (id:60365)
3909 - 125 Blue Jays Way
Toronto, Ontario
New Luxury Interior 562 Sq Foot 1 Bedroom + Den + Parking+ Locker! Contemporary Design, 9Ft Ceilings, Floor ToCeiling Windows, High-End Finished. Perfect Layout With East Financial District Scene & Cn Tower South View. Heart Of Entertainment District & Steps To The Underground Path & St. Andrew Subway Station. (id:60365)
5 - 1315 Steeles Avenue W
Toronto, Ontario
Live in comfort and style in this beautifully and tastefully renovated townhouse. Offering a total of 2,386 square feet (as per MPAC) of thoughtfully designed living space, this home combines elegance with functionality. The bright and open floor plan has been fully updated with new flooring, bathrooms, pot lights, kitchen appliances, quartz countertops, and washer and dryer. Designer touches such as wainscoting and feature walls add character and sophistication throughout. But it's not just style - there is substance as well, with four generously sized bedrooms (three upstairs and one in the basement), and four newly finished washrooms that provide space and practicality for today's growing family. The open-concept dining and living areas flow seamlessly to the backyard, creating the perfect setting for entertaining and BBQs. Downstairs, the high ceilings add a sense of spaciousness rarely found in basements, while the additional bedroom, den, and family room offer flexibility for guests, work, or recreation. Two underground, side-by-side parking spaces with direct unit access provide rare convenience, particularly in the winter with no shoveling required. Set within a well-managed condo townhouse complex, residents enjoy easy access to transit, shopping, schools, and everyday amenities. More than just a stylish renovation, this home is designed for comfort, practicality, and lasting family memories. (id:60365)
108 Bowhill Crescent
Toronto, Ontario
Looking to own a home in North York for (almost) free? This well-maintained 3073.2 square feet in total 5-level backsplit semi-detached house offers 3 separate units with private entrances, live in one and rent out the other two to generate cash flow that can help cover your mortgage. Or rent out all 3 units for $6000+ income a month. Unit 1: 3 bed+1bath+1 kitchen+1 laundry. Unit 2: 1 bed+1bath+1 kitchen+1 laundry. Unit 3: 1 bed+1bath+1 kitchen.Overall, it includes 4 bedrooms plus an additional bedroom in the basement. The home is equipped with central air conditioning and central vacuum. Enjoy the convenience of being within walking distance to schools, parks, shops, and transit. The family room has a walkout to the patio. The property boasts interlocking stones from the front to the rear of the house, newly paved asphalt driveway (2023), a newer roof, furnace, hot water tank, AC, and a brand new stove. The interior has been freshly painted, with updated door handles, smooth ceilings throughout, 18 pot lights, and approximately 20 new LED lights installed.Option to assume existing tenants or take possession vacant. Showing videos https://www.youtube.com/watch?v=15TFNCHacKM (id:60365)


