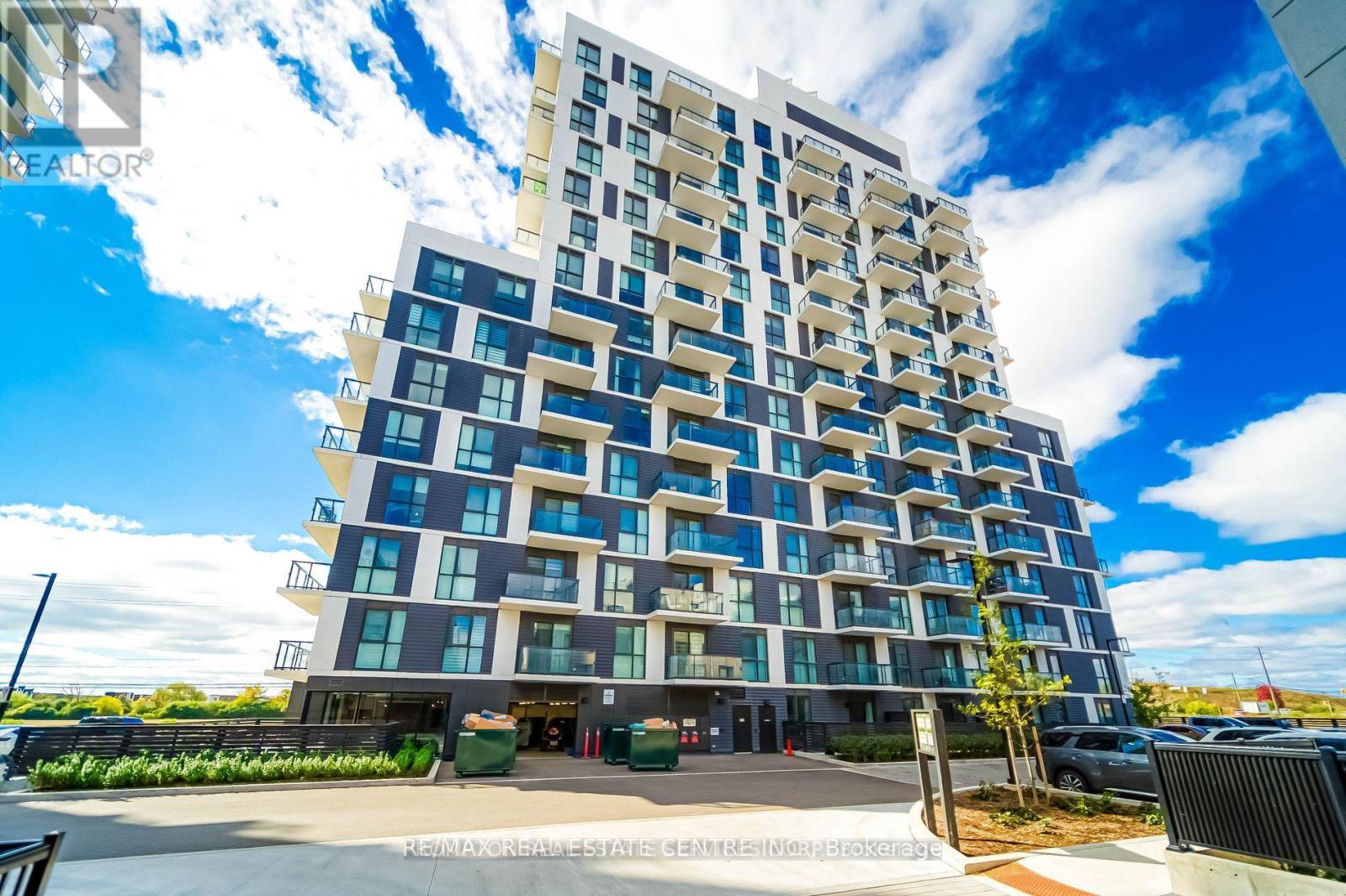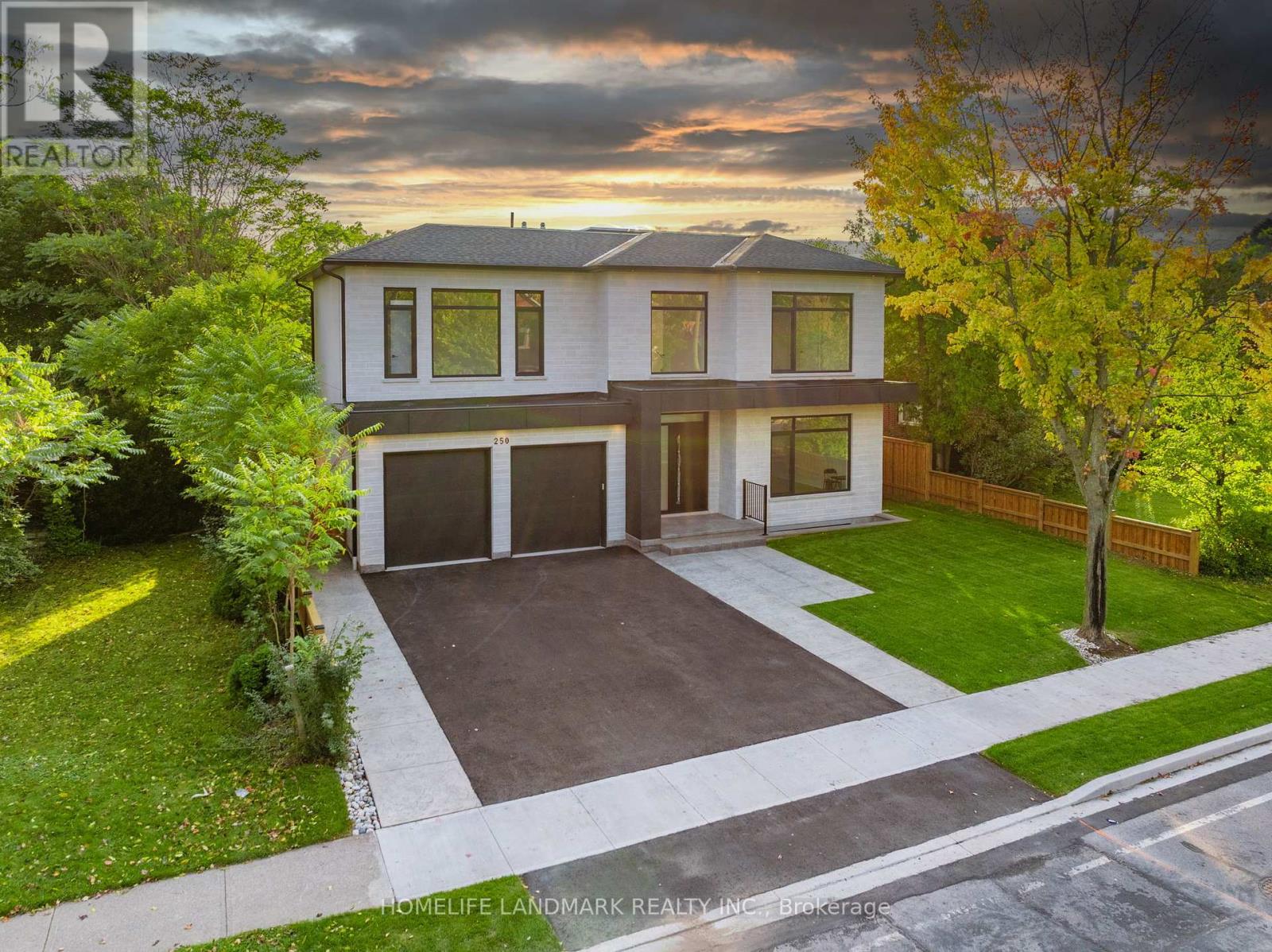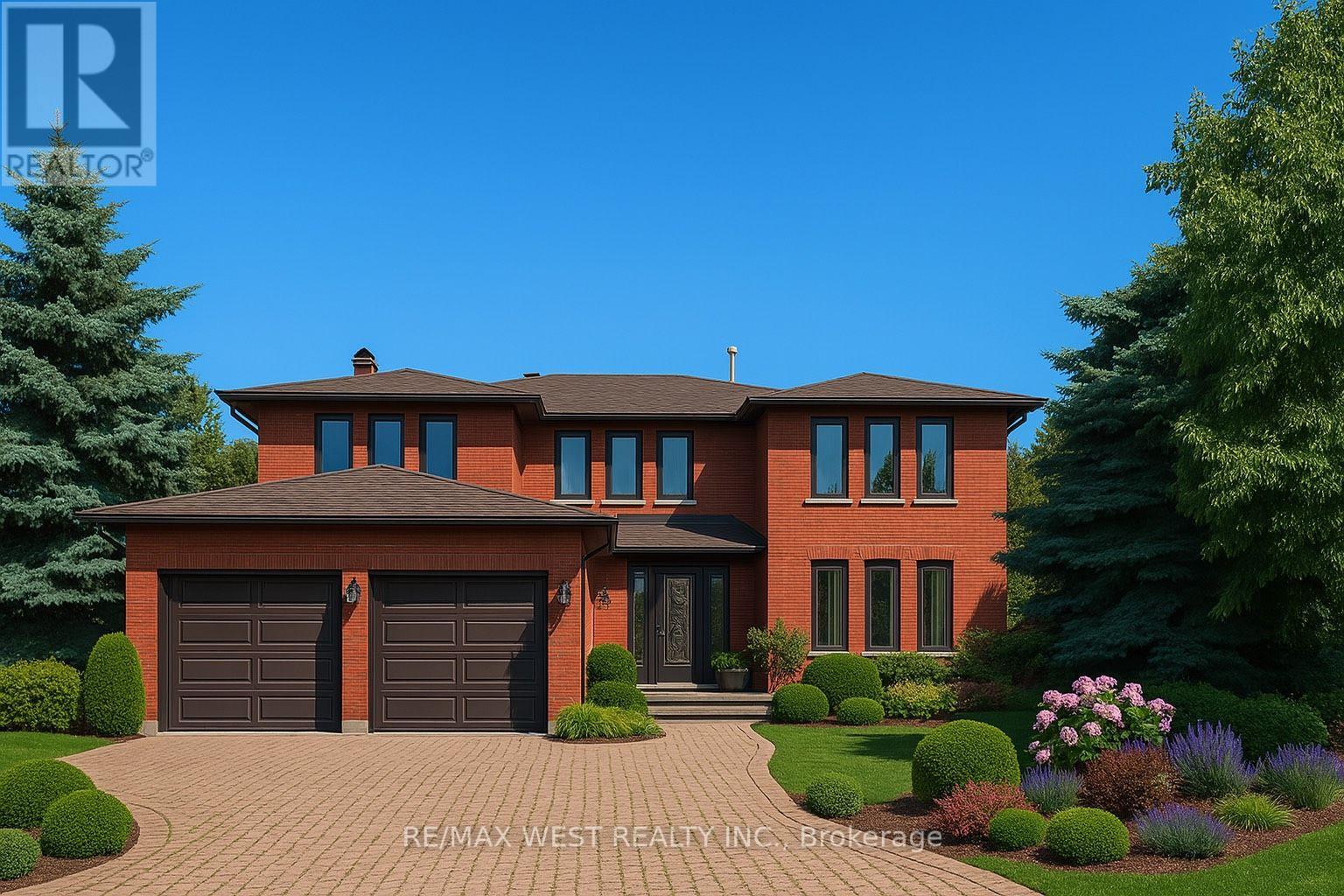5 Sprucewood Road
Brampton, Ontario
Welcome to 5 Sprucewood Road! This Freehold Townhome Has Been Meticulously Maintained Is Waiting For You To Call It Home. Spacious Driveway For Ample Parking. Experience Ultimate Convenience With Access From the Garage to the Lower Level as Well As The Front Yard. Dual Entrance Means You Can Enter From The Lower Level Or Main Floor! Step In From The Main Entrance To Be Greeted By A Practical Layout On the Main Level, which is an Entertainer's Paradise! Conveniently Located Powder Room On The Main Floor. Plenty Of Windows Throughout The Home Flood The Interior With Natural Light. Soaring 9 Foot Ceilings On The Main Level Which Features Pot Lights Throughout. Walkout To The Large Balcony From The Living Room Which Is The Perfect Place To Enjoy A Cup Of Coffee Or For BBQs. The Kitchen Is Super Functional, With An Island That Can Double As A Breakfast Bar, Stainless Steel Appliances, & An Eat-In Area Perfect For The Family. Solid Oak Stairs & Pickets Lead You To The Upper Level Where You Will Find A Spacious Master Bedroom, Featuring A 4 Piece Ensuite, & Walk In Closet. Secondary & Third Bedrooms Are Both Generously Sized & Have Plenty Of Closet Space. Second Full Washroom On Upper Level. This Unit Is Perfect for Both Investors Or End Users! Lower Level Features A Den Which Is Perfect For A Home Office, With The Option To Convert Into An Additional Bedroom. Rarely Offered Storage Area In The Garage. Location! Location! Location! Conveniently Situated Amongst All Amenities While Being Close to Nature. Situated In One of the Most Premium Neighbourhoods of Brampton, Just Steps to All Amenities: Grocery Stores, Banks, Restaurants, Schools, Shopping, Parks, Trails, Trinity Commons Shopping Centre, Turnberry Golf Club & Much More. Steps To Public Transit & Minutes From Highway 410. (id:60365)
2269 Mountain Grove Avenue
Burlington, Ontario
This charming Burlington townhome is located in the highly sought-after Mountainside neighbourhood, offering the perfect blend of comfort, convenience, and community. Featuring a bright, open concept living and dining area with large windows throughout. Inside you'll find newly installed energy-efficient windows, this home is filled with natural light and designed for everyday living and entertaining. With 3 spacious bedrooms, and sunlit bedrooms that create a warm and inviting atmosphere. Newly renovated kitchen cabinets and storage cabinets in laundry area, new washer & drier. The finished basement includes a versatile recreation room with direct access to a private backyard patio perfect for BBQs, relaxing, or entertaining. A convenient shed adds extra storage space. Swimming pool in the complex perfect for enjoying with the family in the summer. This well-maintained property is just minutes from major highways, the GO Station, Costco, Walmart, Home Depot, gas stations, banks, and Burlingtons top shopping destinations. Enjoy the ease of walking to nearby bus stops, elementary and high schools, parks, bike paths, grocery stores, restaurants, and a variety of services in the two adjacent plazas. This quiet, inclusive, and friendly condominium community offers visitor parking and water included in the fees. Dont miss your chance to make this comfortable and conveniently located townhouse your new home! (id:60365)
#102 - 345 Wheat Boom Drive
Oakville, Ontario
###low low price####Quick Sale####Amazing loft unit;Welcome to this bright & stunning one Bedroom loft unit , that features 9 ft floor-to-ceiling windows, located in sought-after Oak Village by Minto.This well-designed floor plan maximizes every inch of space incles Balcony. Loft unit offers you complete privacy This Open Concept layout gives you the ability to entertain with Dining/Living Combined, yet separates your Den (Office/Nursery/Kids play Room) from the entertainment.This modern kitchen is equipped with full size stainless steel appliances and a central island with GFI electrical receptacle, adding extra prep space, storage, and breakfast bar seating. includes Many upgrades such as Countertop is Caesarstone with Herrngbone Marble backsplash, under cabinet LED lighting with Valence, master bedroom offers large size closet organizer with frameless mirror enclosure, luxury bathroom with 36" high upgraded vanity with undermount sink, Walk-in shower with frameless glass enclosure, Olympia shower floor tile, Delta Trinsic hand and Rain shower fixtures. Parking and Locker is Included!Keyless Entry throughout building with Smart Technology Pad in unit for two way Video Call to see guests in Lobby Entrance Or Deliveries. Unmatched technology that scans registered license plates to access Garage. SmartONE iOS/Android Phone App to control Room Lights, Lock/Unlock Door, Burglar Alarm, Thermostat etc. Secure Parcel deliveries in mailbox, Cameras throughout the building for security. Amenities include Gym, BBQ and Party room. (id:60365)
72 Cavendish Crescent
Brampton, Ontario
Beautiful 4 Level Backsplit Detached House. One Of The Biggest Homes On The Street. 1800+ SqFt. One Of Bramalea's Nicest Streets. Flagstone Steps Lead To Foyer Open To Large Living Room With Gas Fireplace, Picture Window & Hardwood Floors Thru Formal Dining Room. Large Eat-In Kitchen With Ceramic Floor & Backsplash. Upstairs Offers 3 Good Size Bedrooms. Large Prime Bedroom With Renovated 3 Pc Ensuite. Renovated Main Bath With Ceramic Tiles & Skylight. Huge Main Floor Family Room With Hardwood Floors, Wet Bar, Walk Out To Deck & Pool. 4th Bedroom With 2 Pc Bath. Separate Side Entrance. Lower Level- Above Ground Windows, Huge Rec Room, 2nd Gas Fire Place & 5th Bedroom. *New Roof 2023* Just A Short Walk To Numerous Schools, Park, Bramalea City Centre And Public Transit. Close To Everything- You Name It, You Have It. (id:60365)
92 Forsythia Road
Brampton, Ontario
Ready to Move In! This Stunning Fully Renovated 3+2 Bedroom, 4 Washroom Home Boasts Luxurious Finishes Top To Bottom. Situated On A Quiet and Family Friendly Street, This Upgraded Home Offers A Spacious Open Concept Living and Dinning Combined. A Custom Chefs Kitchen With Brand New S/S Appliances and Island W/ Quartz Countertop. Engineered Hardwood Flooring Throughout the Entire House. A Spa-Like Master Ensuite With A Double Walk-in Shower, Custom Arch Bookshelves, This House Is A Designer Style Home and Truly Is Like No-Other! 2 Sets of Washer/Dryer For Upstairs and Basement. Finished Basement W/ 2 Bedrooms, 3PC Bathroom, Kitchen and Sep. Entrance - Great Potential Income. Few Minutes Away From Bramalea City Centre, Schools, Community Centre, Grocery Stores, Hwy 410, Hwy 407 And Go-Station. Roof (2021), Furnace (2024). **No Sidewalk** (id:60365)
10 Whitmore Court
Brampton, Ontario
Welcome to this breathtaking, fully upgraded 4 bedroom, 3.5 bath estate nestled on a quiet court with a premium 60-ft lot offering rare privacy with no direct house at back. Boasting over 5,000 sq ft of exquisitely finished living space, this luxurious home is designed for refined living and effortless entertaining.Step through a grand foyer featuring elegant round hardwood stairs with iron pickets, and be greeted by seamless hardwood flooring throughout. The main level offers expansive formal living, dining, and family room, all bathed in natural light. The chef-inspired kitchen is a dream complete with upgrades cabinets and countertops, walk-in pantry, built-in appliances, and an oversized waterfall island perfect for gatherings.Two walkout decks overlook a serene backyard oasis featuring a heated in-ground pool your own private retreat. The fully finished walkout basement is an entertainers paradise, featuring a second full kitchen, stylish bar area with built-in bar fridge, theatre room, bedroom, full bath, and cold cellar. Function meets form with a spacious laundry and mudroom, and a massive driveway with room for 5 vehicles plus a 2-car garage. Thoughtful upgrades include 200 Amp electrical service, central vacuum, EV charger, crown molding, dimmable pot lights, gas line for BBQ, and an electric fireplace. Absolutely no carpet anywhere.This is luxury, comfort, and style all in a turnkey package and a highly sought-after location. A truly exceptional place to call home. (id:60365)
250 Jones Street
Oakville, Ontario
Step in to luxury through this newly custom built modern masterpiece, impressing with its soaring ceilings and contemporary design details. This home features over 4,800 sq.ft. of elegantly appointed living space, steps away from Bronte Harbour. The family room, which showcases a breathtaking floor to ceiling fireplace feature wall seamlessly connects you to the gourmet kitchen with high-end built in appliances and the covered loggia with a gas fireplace and TV wall for your outdoor entertaining experiences. Throughout, expansive high-profile European style windows bring in lots of natural light into the home. Smart wi-fi enabled; garage door openers, in-ground irrigation system, thermostats, security camera system, and light switches are at your finger tips for your convenience. This Executive home offers 4 + 1 bedrooms, 5 bathrooms, second level laundry room with built-in cabinets, massive skylights, heated tandem garage, a bright walk-up basement with a thematic wet bar, recreation room, a turnkey cinema room and so much more. Be sure to check out the website for more pictures, video walkthrough and 3D tour! (id:60365)
1410 - 350 Webb Drive
Mississauga, Ontario
Gorgeous sun filled fully-upgraded 2+1 bedroom suite with beautiful panoramic South East views! Spacious unit almost 1150 sqft. Open concept, custom built kitchen with granite countertop, large pantry, standing shower bathroom, pot lights throughout the unit , vinyl flooring throughout, ensuite laundry, huge ensuite locker. Conveniently located just steps to Square One Shopping Centre , YMCA , Celebration Square/Sheridan College/Library. Easy access to highways and transit. (id:60365)
4256 Petersburg Crescent
Mississauga, Ontario
Welcome to this maintained 4-bedroom, 4-bathroom family home with a double-door entry, double garage, and parking for up to 5 vehicles, ideally located on a quiet crescent in one of Mississauga most desirable neighborhoods. Step inside to a spacious, functional layout designed for both everyday living and elegant entertaining. The bright, oversized kitchen features ample cabinetry and flows seamlessly onto a large balcony perfect for BBQs and outdoor dining while offering uninterrupted views of a breathtaking private ravine. A cozy, separate family room with its own walk-out balcony invites you to enjoy your morning coffee surrounded by nature and lush fruit trees including cherry, plum, and apple creating a peaceful, cottage-like escape right in the city The home also includes distinct living and dining areas, ideal for family gatherings and formal events. Upstairs, you find four generously sized bedrooms, including a spacious primary suite with a private ensuite bathroom. The walk-out lower level features a self-contained 2-bedroom suite complete with its own kitchen and separate entrance ideal for in-laws, extended family, or excellent rental potential. Backing onto a lush, private ravine and surrounded by mature trees, this exceptional home offers rare access to nature while remaining minutes from top schools, parks, shopping, and transit. Combining comfort, space, and serene natural surroundings, this unique home offers a rare opportunity to live in a peaceful, ravine-side setting right in the heart of Mississauga. (id:60365)
7 Friendly Drive
Toronto, Ontario
Bright & Spacious 3+1 Bedroom Home In Etobicoke. This Beautiful, Sun-Filled Home Is Located In A Quiet, Family-Friendly Neighbourhood. Offering Suburban Charm With Urban Convenience. It's Ideal For Families Seeking Space, Peace, And Accessibility. The Main Floor Features Oversized Windows, Hardwood Flooring Throughout, Three Extra-Large Bedrooms With Ample Closet Space, A Renovated 4-Piece Bathroom, And A Modern Kitchen With Stainless Steel Appliances And A Private Main Floor Office With Separate Entrance. The Lower Level Offers A Warm And Cozy Space Perfect For Intimate Family Time, Complete With A 3-Piece Bathroom, Brand New Washer And Dryer, Closets, And A Large Crawl Space For Additional Storage. Double Garage With Additional Parking On The Driveway. Outside, Enjoy Plenty Of Space For Entertaining And Family Fun. Conveniently Close To Sherway Gardens, Etobicoke West Mall, Loblaws, Starbucks, Good Schools, Transit, And Major Highways. (id:60365)
3212 - 30 Shore Breeze Drive
Toronto, Ontario
Welcome to Eau Du Soleil Luxury condos with resort style amenities located in the Mimico Waterfront Community. This one bed plus spacious den features Bright/Functional Layout , Floor-To-Ceiling Windows along with State Of the art amenities like 24 Hr Concierge, Lounge, Grand Lobby, Gym, Theatre, Party Room, Swimming pool , Sauna, a cross-fit training studio, Minutes to Hwy and close to TTC /GO. (id:60365)
53 Chesterwood Crescent
Brampton, Ontario
Welcome to this stunning, impeccably maintained, and fully upgraded link detached home in one of Brampton's most desirable neighborhoods! With three cozy bedrooms, three and a half bathrooms, and four convenient parking spaces, you'll feel right at home. The kitchen has received impressive upgrades, boasting an investment of over $24,000 in 2024. Enjoy the spacious 9-foot ceilings in the living room, family room, and master bedroom, while the main floor radiates timeless elegance with its beautiful hardwood flooring. The family room is the perfect spot for relaxation, featuring a fireplace and TV media setup with HDMI rough-ins. You'll love the modern touches, like remote-controlled window shades and ceiling fans in all bedrooms, a central vacuum system, and a thoughtful walk-in closet organizer. Step outside to find a generous balcony for easy access, laundry facilities conveniently located on the second floor, and a LEGAL BASEMENT apartment(LEGAL PERMIT FOR TWO BEDROOMS APARTMENT) with its own entrance, currently bringing in $1,500 in rent! The exterior wows with concrete paving surrounding the home and a high-end finished wooden deck, plus a handy backyard storage shed measuring 10' x 8'. And yes, youre just a stones throw away from parks, plazas, public schools, and so much more! If youre interested, wed love to invite you to schedule a viewing to experience this remarkable property for yourself! (id:60365)













