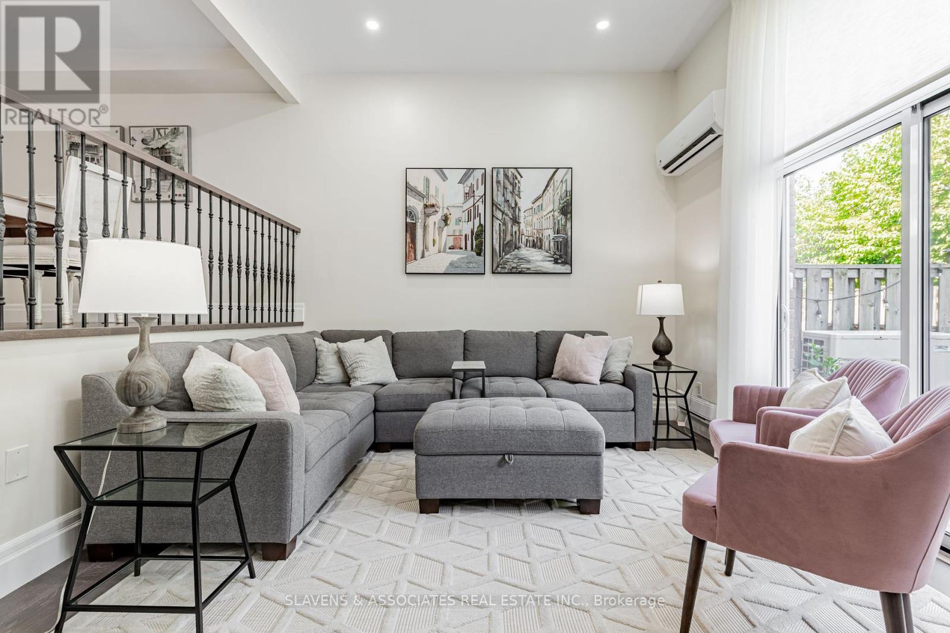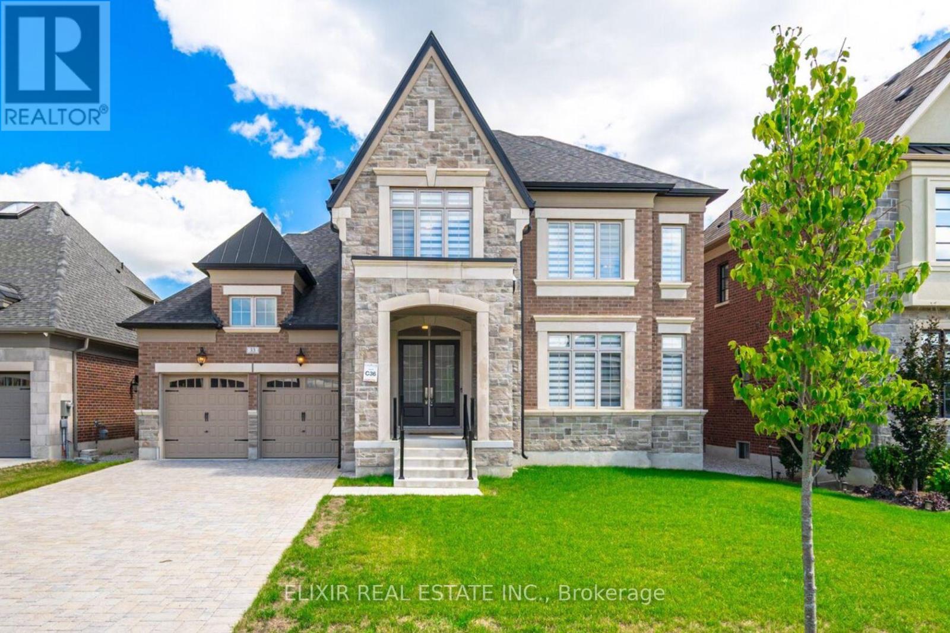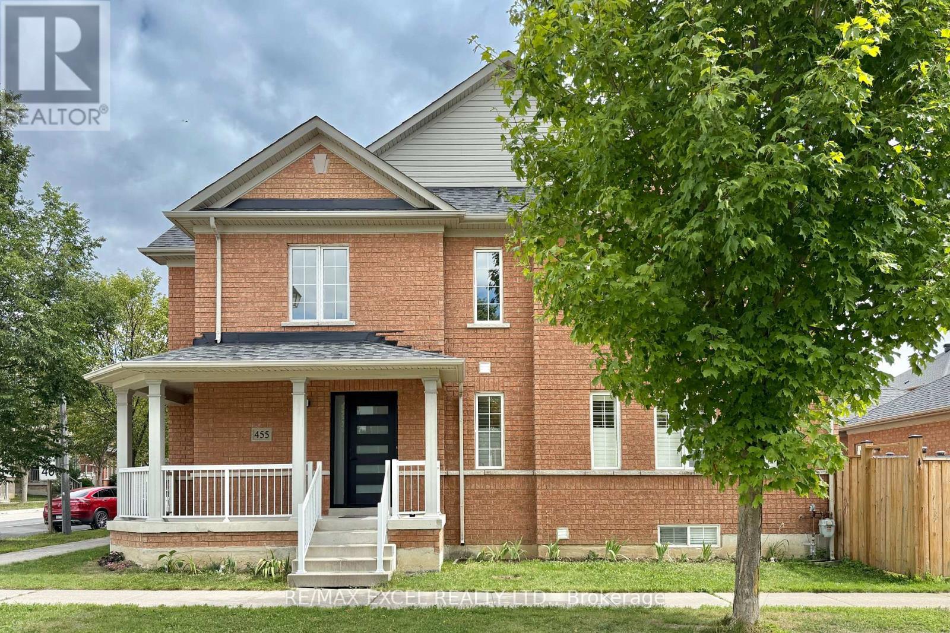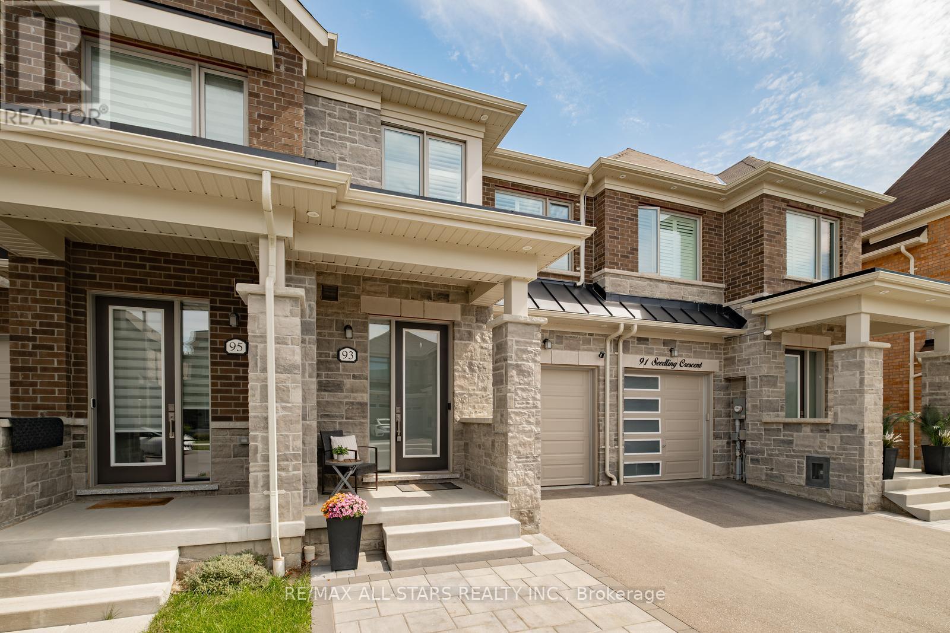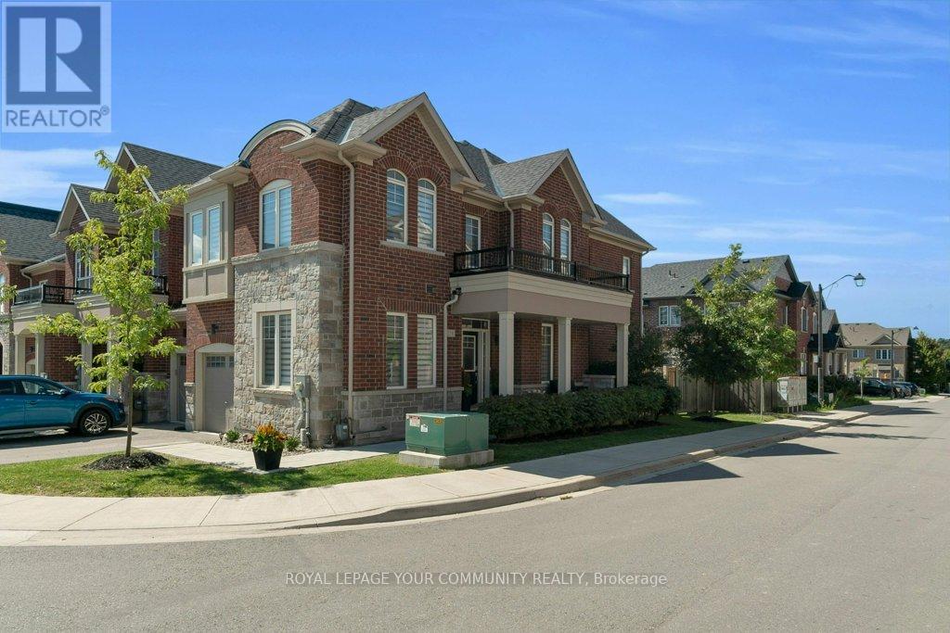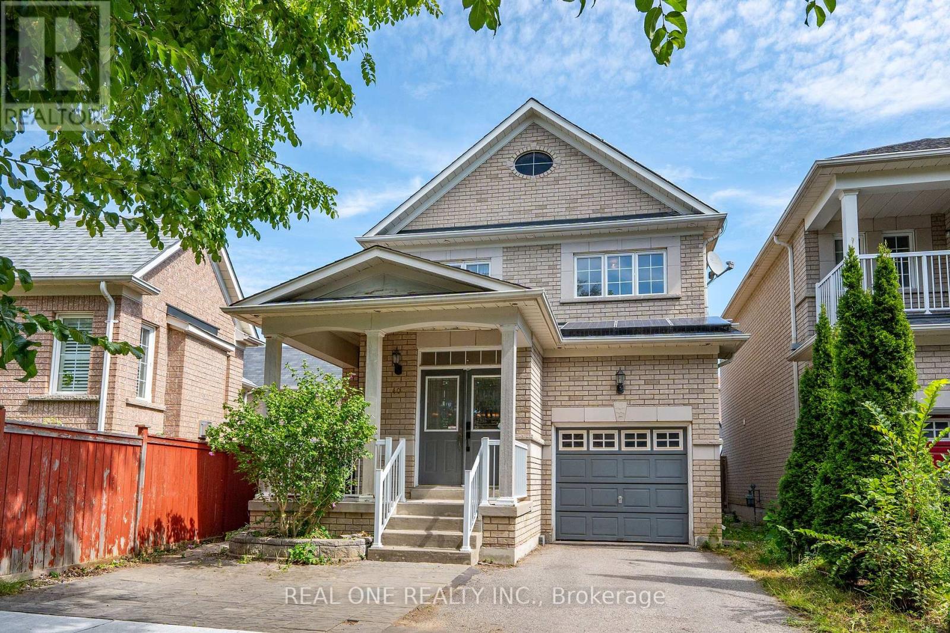20 Aztec Court
Richmond Hill, Ontario
Welcome to the highly sought-after Westbrook community, where convenience meets a top-ranked schools zone! *Close to Ontario's No.1-Ranked St. Teresa of Lisieux CHS (Perfect 10/10), Richmond Hill HS, and just steps to Trillium Woods PS. This stunning home is nestled on a quiet, child-safe Cul-De-Sac with only 16 homes, offering trail access and just steps to Yonge St. transit, shopping, dining, gyms, and entertainment. *Many upgrades include: professionally finished basement apartment *Main floor boasts 9' ceilings, new pot lights, fresh paint, and gleaming hardwood floors. *Spacious upgraded kitchen features quartz countertops, ceiling-height cabinets with glass inserts & stylish backsplash. *The special family room with cozy fireplace is perfect for gatherings.* Gorgeous backyard oasis with gazebo, patio, professional landscaping, and a beautiful front fountain *This rare find opportunity from original owner. (id:60365)
220 Old Yonge Street
Aurora, Ontario
This isn't just a house, it's a piece of history. Step back in time while enjoying every modern luxury in this lovely century home, nestled on over an acre within Old Aurora. The Thomas Pargeter house seamlessly blends the past with contemporary sophistication, offering a lifestyle of what feels like rural living and tranquility just seconds from both St Andrew's and St. Anne's. From the moment you approach, the classic architecture and grounds captivate. Inside, original details have been meticulously preserved. The spacious principal rooms flow effortlessly, perfect for entertaining or intimate family gatherings. Light spills in every room and is especially noted in the dining room with a walk-out to a quiet terrace. Imagine cozy evenings by the fireplace, or sun-drenched mornings overlooking the gardens or breeding swans on McKenzie Marsh. The primary suite includes two closets and a fabulous spa bathroom found behind an original blue barn door. Adjacent to the main residence, a truly unique feature awaits: a fascinating historic bunker. This intriguing 1000 sq ft+ space offers endless possibilities a private wine cellar, an artist's studio, a secure storage facility, or perhaps a one-of-a-kind entertainment area. A recently built garden barn is perfect for the lawn tractor or summer furniture storage. Metal roof installed in 2024. Smart home ready. Located in a quiet Aurora neighbourhood, you'll enjoy the perfect balance of rural tranquility and urban convenience. This is more than a home; it's a legacy. Don't miss this rare opportunity to own a piece of Aurora's history, beautifully reimagined for today's discerning buyer. Schedule your private viewing and prepare to be surprised. (id:60365)
2163 Concession 8 Road
Adjala-Tosorontio, Ontario
Unique Character Meets Modern Design In This Premium Quality Custom-Built Home, Nestled In The Heart Of Colgan. A Sanctuary That Has Been Lovingly Crafted By It's Original Owners & The First Time Offered For Sale. The Property Features A SEPARATE Insulated Gas-Furnace Heated WORKSHOP/GARAGE/STUDIO/OFFICE/GYM. Approx. 715 Sq.Ft. Plus A Loft Space & Oversized Garage Door Providing A Homeowners Dream Of Endless Possibilities! A Beautiful Home That Radiates Warmth & Charm, & Greets With A Welcoming Feel. The Living Room Features An Authentic Wood-Burning Stove/Fireplace, Perfect For Cozy Evenings. A Modern Kitchen With Stainless Steel Appliances & Granite Counters Inspires Culinary Creativity, & Opens To A Bright Sunroom-Style Office/Den With A Heated Floor & A Walkout To A Sprawling Private Deck. The Convenience Of A Main Floor 3rd Bedroom & A Large Laundry Room With Storage &Access To The Garage Adds To The Home's Functionality. The Primary Bedroom Is A True Retreat, Boasting Unique Angles & Charm, Enjoy Picturesque Windows & A Semi-Ensuite Bath With A Relaxing Jet Tub. Complete With A Large Open Finished Basement Offering A Great Area For Gatherings. The Home Exterior Has Premium Stone And Composite Siding & The Property Offers Tasteful Landscaping Features With So Much More. Conveniently Close to Award Winning St. James Catholic School In Colgan, Wooding Lakes Golf Club, Tottenham, Alliston & A Short Drive To Bolton For All The Services & Amenities You Need. Don't Miss Out On The Chance To Make This Extraordinary Opportunity Yours! (Please Note That Some Photos Have Been Virtually Staged & Are For Decoration Purposes Only) (id:60365)
100 Albert Lewis Street
Markham, Ontario
Stunning 3,185 sf premium corner lot by Forest Hill Homes in sought-after Cornell! Features a custom kitchen with Caesarstone quartz counters, oversized island, and custom cabinetry throughout kitchen and updated baths. Gleaming hardwood floors, wainscoting, and crown moulding throughout. Over 100 pot lights, California shutters (2nd floor) and Silhouette blinds (main).Elegant, bright, and spacious with oversized yard, extra-large paved rear driveway that fits over 3 cars, and parkette at door step perfect for family living and entertaining. A rare opportunity in a prime location! (id:60365)
54 - 141 Clark Avenue
Markham, Ontario
Welcome to 141 Clark Avenue Unit 54 a stylishly renovated 3+1 bedroom, 2 bathroom condo townhome in the heart of Thornhill. Nestled in a quiet, family-friendly community, this spacious home offers over 1,700 sq ft of thoughtfully designed living space, including a finished basement perfect for families, first-time buyers, or downsizers seeking comfort and convenience. Step into a bright, open-concept living and dining area featuring gleaming hardwood floors and floor-to-ceiling windows with sliding doors that fill the space with natural light and lead to a private, fenced backyard patio. The newly renovated kitchen is both functional and elegant, complete with sleek countertops, stainless steel appliances, and ample cabinetry, ideal for everyday living and entertaining. Upstairs, you'll find three generously sized bedrooms, including a large primary suite with double closets. The updated main bathroom showcases a modern vanity and stylish finishes. The finished basement adds versatility with a fourth bedroom or office space, perfect for guests or a work-from-home setup. Enjoy low-maintenance condo living with one garage space, one surface parking spot, and plenty of visitor parking. Located steps from top-rated schools, parks, transit, shopping, and places of worship, and just minutes to Yonge Street, Highway 7, and the future Yonge North Subway Extension. Move in and enjoy turnkey living in one of Thornhills most sought-after communities a perfect blend of comfort, location, and modern design. (id:60365)
225 Essex Avenue E
Richmond Hill, Ontario
Exquisite 3-Bedroom Bungalow on a Prestigious 50 x 150 Lot. This high-efficiency home features newer windows, a brand-new furnace, heat pump, and air conditioning system, ensuring year-round comfort and energy savings. This stunning residence offers sophisticated design, unparalleled craftsmanship, and exceptional functionality, featuring a fully self-contained lower-level apartment with a private entrance perfect for extended family or generating rental income with complete privacy. Luxury Features: Three Sunlit Bedrooms with refined finishes and generous closet space Designer Bathrooms featuring premium fixtures and elegant tile work, Chefs Kitchen with contemporary cabinetry, high-end finishes, and sleek design Full Lower-Level Suite with a private entrance, complete with its own living area, kitchen, and bath Two Complete Sets of Brand-New Appliances (10 total)turnkey luxury for both levels Expansive Landscaped Lot (50 x 150) offering unmatched outdoor potential Ample Parking Space with a long private driveway Location:Nestled in a prestigious, family-friendly neighbourhood close to top-rated schools, fine dining, parks, and transit, this home strikes the perfect balance of serenity and convenience.This is a rare opportunity to own a fully renovated, income-generating property on an oversized lot. A true masterpiece ready for you to move in and enjoy. (id:60365)
33 Sculpture Garden Lane
Vaughan, Ontario
Welcome to 33 Sculpture Garden Lane. A Rare Offering in Copperwood Estates, Kleinburg. Discover refined living in this brand-new, never-lived-in home, situated across from Copper Creek Golf Club in Kleinburg's most prestigious communities. The elegant stone-and-brick exterior is complemented by an oversized interlocked driveway and a grand double-door entrance, setting the tone for the sophistication within. Inside, soaring 10-foot ceilings, sun-filled living and dining rooms, and a welcoming family room with a fireplace create an inviting atmosphere. Oversized windows bathe the home in natural light, enhancing the thoughtful layout. The Chef's kitchen features quartz countertops, S/S appliances, a massive 5' x 10' island, and a walk-in pantry with a servery. A bright breakfast area overlooks the pool-sized backyard ideal space for family gatherings & entertaining. Its east-facing backyard captures morning sunlight, providing the perfect start to each day. The main floor bedroom with an ensuite, ideal for guests or multi-generational living. A smartly designed mid-level laundry room adds convenience while preserving privacy and quiet for the upper levels. Oak Stairs with iron pickets & elegant Hardwood flooring throughout the home. Upstairs, the primary room with an 11-foot coffered ceiling, dual walk-in closets, and a spa-inspired ensuite. All five bedrooms are generously sized, with ensuite & W/I closet. Home features extra-tall doors, upgraded baseboards throughout, and pot lights throughout the main floor. The unfinished lower level offers endless potential, whether envisioned as a home theatre, gym, or recreation space & mudroom with direct garage access. Perfectly located just minutes from Highways 427 and 400, top-rated schools, and the charm of Kleinburg Village, this home places boutique shopping, fine dining, scenic trails, and cultural landmarks within walking distance. (id:60365)
455 White's Hill Avenue
Markham, Ontario
Beautifully newly renovated with brand new flooring, upgraded doors, and freshly painted throughout! This bright and spacious home offers 3 large bedrooms upstairs plus an additional bedroom in the finished basement. Perfectly situated across from scenic walking trails and just steps to parks, top schools, and the YRT bus stop.The main floor features gleaming hardwood, California shutters, a versatile combined living/dining area, a cozy family room with a gas fireplace, and an eat-in kitchen with breakfast bar, stainless steel appliances, and walkout to the backyard.Upstairs, the primary bedroom includes a 4-piece ensuite and walk-in closet. The finished basement extends your living space with a large recreation room, an extra bedroom, and a 4-piece bath. Enjoy relaxing on the lovely wrap-around porch with beautiful park views.Complete with a 2-car detached garage plus a 2-car driveway. Conveniently close to major highways, Markham Stouffville Hospital, Cornell Community Centre, and Markville Mall. (id:60365)
93 Seedling Crescent
Whitchurch-Stouffville, Ontario
Welcome to 93 Seedling Crescent in Stouffville a beautifully updated townhome designed with comfort and function in mind.The main floor features light flooring throughout, creating a bright and airy feel. The modern kitchen is finished with quartz countertops, a neutral backsplash, stainless steel appliances, and a reverse osmosis system. It opens to the eat-in area with a walkout to the backyard. The living room offers a warm, functional space complete with custom built-in cabinetry and backyard views.Upstairs, the primary suite is a true retreat with a walk-in closet and spa-inspired ensuite featuring a double vanity and oversized shower. Two additional bedrooms, each with custom closet organizers and soft neutral carpet, share a well-sized four-piece bathroom.The unfinished basement provides endless opportunities to design a space that suits your lifestyle, whether thats a home office, gym, or media room.Outside, the professionally landscaped backyard offers low-maintenance living with patio stones and turf perfect for entertaining or enjoying summer evenings.Situated on a quiet crescent, yet close to schools, parks, shopping, restaurants, walking trails, conservation areas, and the GO Train, this home offers the ideal blend of style, comfort, and convenience. Front Yard Hardscaping(2023), Backyard Hardscaping and Landscaping(2023)Water Softener(2021) Kinetico Reverse Osmosis(2021) (id:60365)
258 Harding Park Street
Newmarket, Ontario
***Exceptional End-Unit Corner Townhome Nestled In The Prestigious Glenway Enclave Of Newmarket*** Meticulously Crafted With A Modern Palette This Striking Residence Showcases Seamless Open-Concept Living Enhanced By Oversized Windows. The Gourmet Kitchen Is A Chefs Dream, Quartz Countertops, Open Concept With Seating For Casual Dining, S/S Gourmet Appliances, & Bespoke Flat-Panel Cabinetry. The Dining Area Flows Into The Living Room, With LED Pot-Lighting & Engineered Hardwood Flooring. Separate Entertaining Spaces With A Living, Dining & Family Room Complete With A Custom Stone Fireplace. Head Upstairs To Discover A 2nd Floor Laundry Room & 4 Spacious Bedrooms, Each Thoughtfully Positioned To Maximize Privacy & Comfort. The Primary Suite Is A True Sanctuary, Boasting A W/I Closet Outfitted With Custom Organizers & A Spa-Inspired Ensuite Complete With Vanity, Glass Shower, & Soaker Tub, 3 Additional Bedrooms Offer Space For Family, Guests, Or Work-From-Home Office. Step Outside To Your Private, Fully Fenced Backyard Oasis - Professionally Landscaped With A Mix Of Low-Maintenance Perennials, Deck &Stone Patio. Whether You're Relaxing With Morning Coffee On The Deck Or Hosting Summer BBQs, This Yard Delivers Both Style & Functionality. A Single-Car Garage Off The Private Drive Provides Secure Parking &Extra Storage. Descend To A Professionally Finished Lower Level, Where Luxury Vinyl Plank Flooring, Pot Lighting, & Neutral Finishes Set The Stage For An Extraordinary In-Law Suite Opportunity. A Separate Entrance Ensures Privacy, While The 3piece Bath & Kitchenette Are Ideal For Multigenerational Living, Home Office, Or Rental Income. Located Just Moments From Award-Winning Schools, Lush Parks, Walking Trails, & A Vibrant Downtown Core, This Home Offers Quick Access To Highway 404 For An Effortless Commute To Richmond Hill, Vaughan, Or Toronto. Experience Sophisticated Townhome Living At Its Finest In Glenway - Where Modern Design Meets Everyday Comfort (id:60365)
9670 Morning Glory Road
Georgina, Ontario
Tucked amongst the rural charm of Pefferlaw, this all-brick bungalow sits on a generously sized lot surrounded by expansive greenery, just moments from Lake Simcoe and scenic nature trails. Here, the pace is calmer, the skies are a little wider, and the friendly community feels like something out of a movie. From the moment you arrive, this turn-key home welcomes you into an updated main level presenting a flowing layout filled with warmth and natural light. The thoughtfully updated interior features a modern kitchen and bathroom, fresh flooring and paint throughout, and even a cozy theatre room in the basement, perfect for weekend movie nights. Oversized windows in the living room frame a picture-perfect view of the seasons passings, providing the perfect space for your loved ones to gather. Outside, the backyard feels like your own private retreat. Mature apple trees offer their harvest in the summer and evenings are made for garden strolls and backyard fires under starlit skies. Theres plenty of space for kids to play, pets to roam, and to simply just breathe in the peace and quiet that surrounds you. The neighbourhood? Truly special. In Pefferlaw, community isnt just a word, but a way of life. Friendly waves, helpful neighbours, and local spots like Tindall Farm, the Lions Community Hall, and the town library all create a strong sense of connection. With Sutton and Keswick nearby for shopping and dining, plus easy access to major highways, you're never far from what you need. Whether you're gardening in the sunshine, walking to the nearby park, or simply enjoying the comfort of your own space, this home invites you to slow down and live intentionally. Its a place made for fresh starts, family traditions, and peaceful moments. (id:60365)
40 Saffron Street
Markham, Ontario
Stunning 2 Storey Home, 3 Bedrooms, Finished Basement In Sought-After Greensborough! Bur Oak Secondary School, Wide Back Yard with 40 feet. Main Floor, High 9 Foot Ceiling, Open Concept Living, Dining Rooms, Family Room With Fireplace! Well-designed kitchen With Breakfast Bar & Dining Area, Double Patio Doors To Backyard! The finished basement includes space for a gym/exercise/rec room, 3 Piece Bath! Solar Panels Installed Through Ontario's Microfit Program! Freshly Painted(2020), Shingles(2016). Close To All Amenities! Steps To Park! (id:60365)





