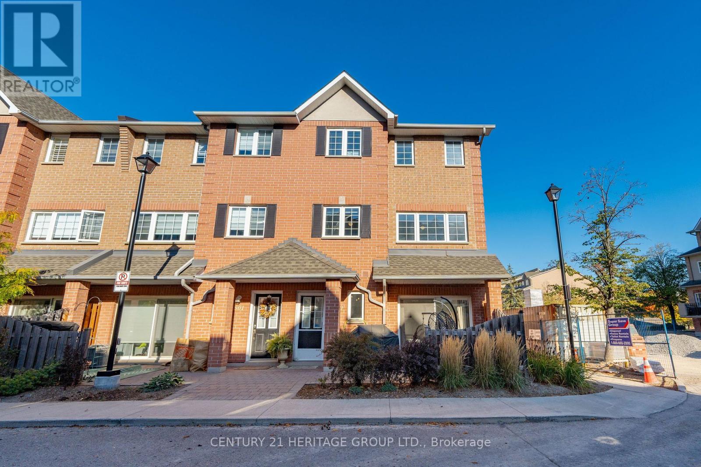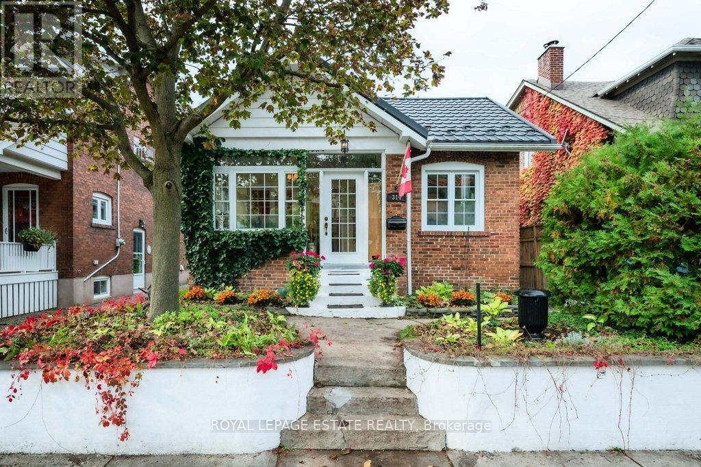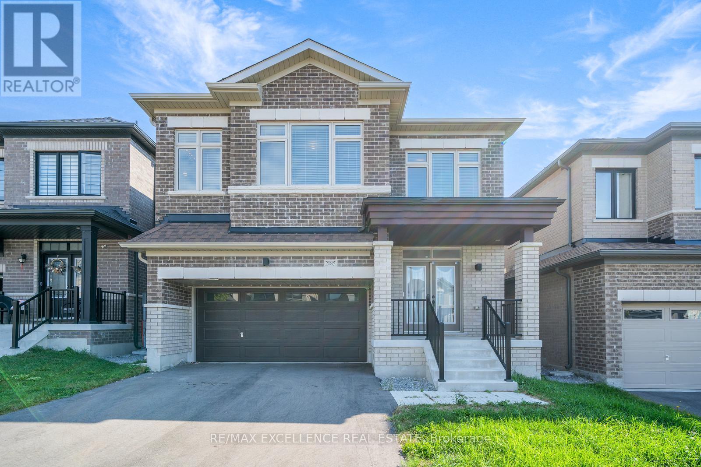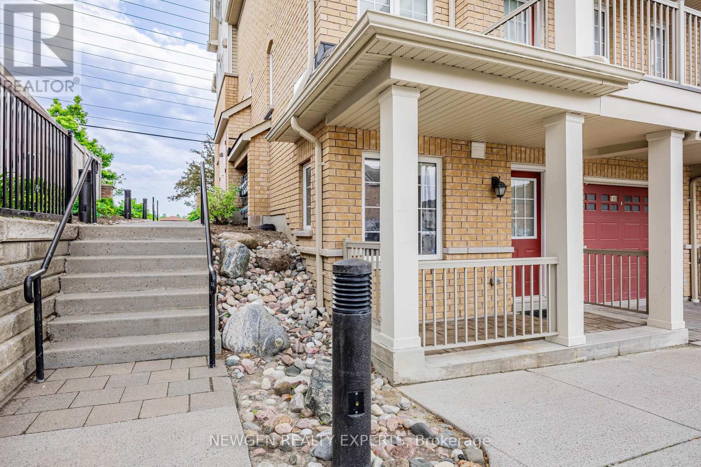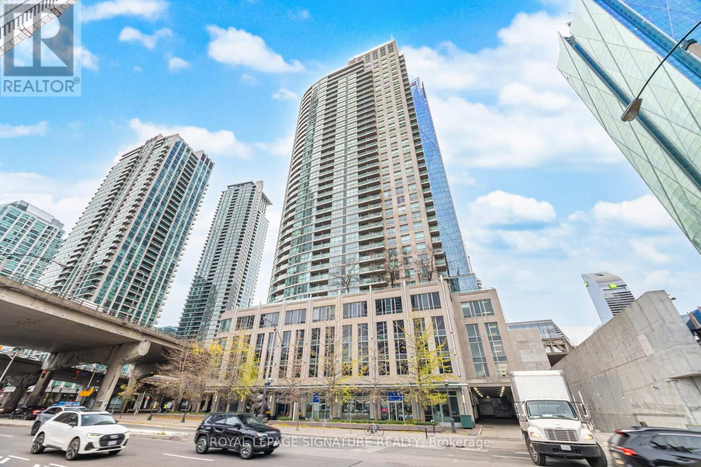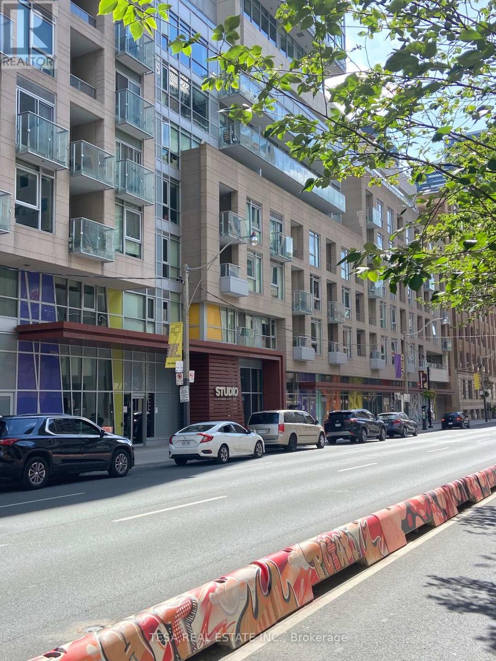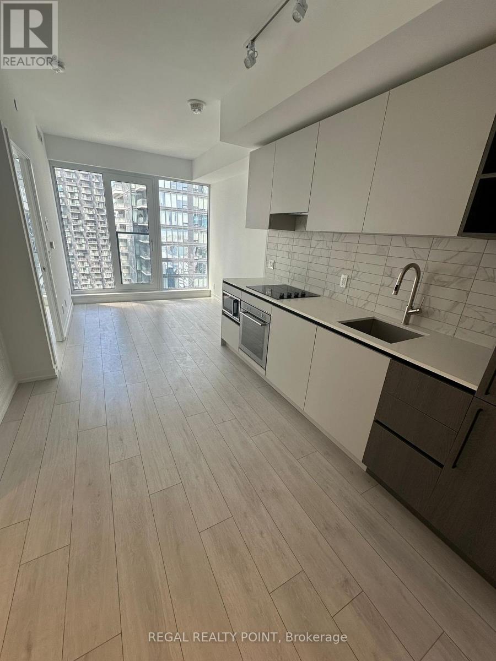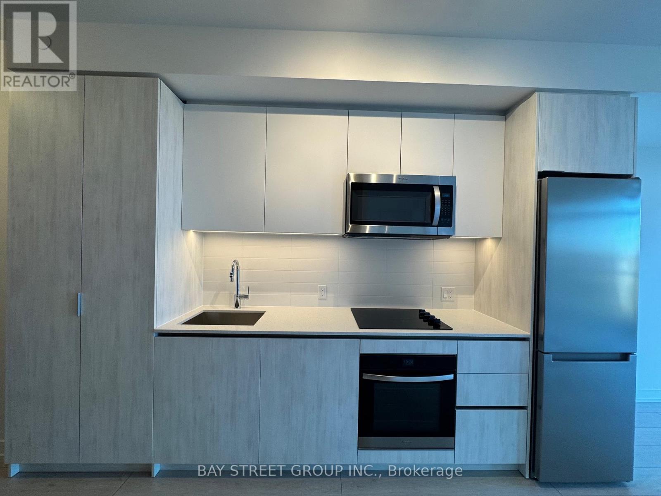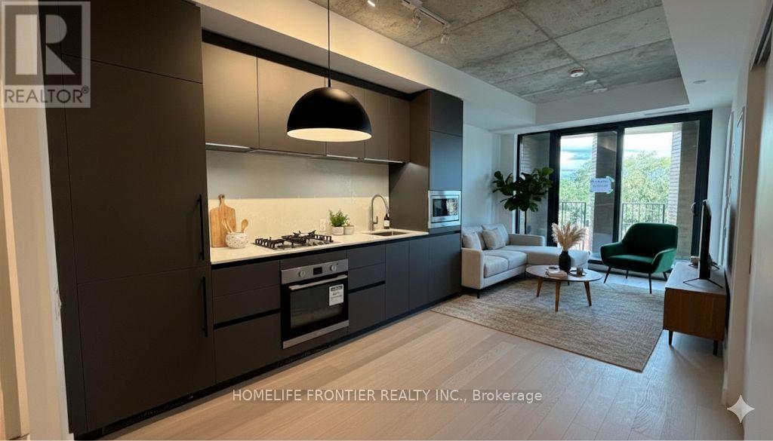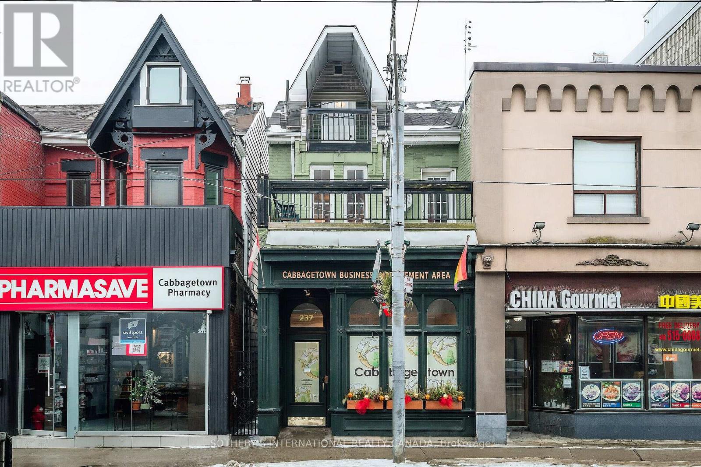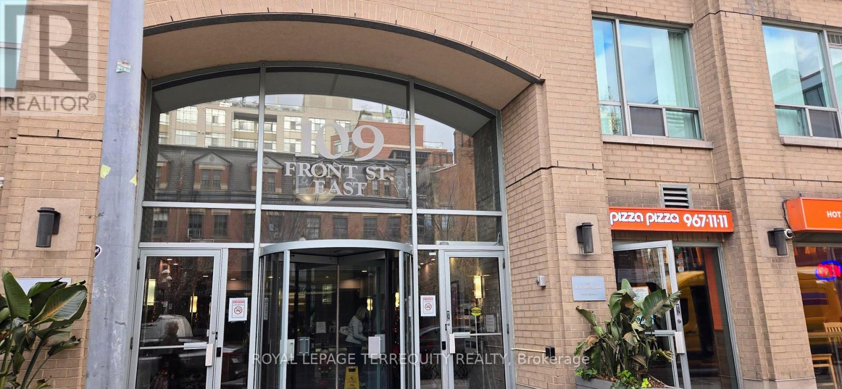500 - 1400 The Esplanade Road N
Pickering, Ontario
Discover this rare corner condo townhome in Pickering's most sought-after gated community, offering 1,823+ sq. ft. of bright, open living space with smart-home upgrades throughout. This elegant 3-bedroom, 3-bath retreat features luxury vinyl flooring, a gas fireplace, and modern stainless-steel smart appliances. Enjoy the comfort of two underground parking spots, a large storage locker, and 24/7 gated security for peace of mind. Steps from Esplanade Park, Pickering Town Centre, and the GO Station, this home blends the spaciousness of a detached residence with the convenience of secure condo living-perfect for those seeking comfort, privacy, and effortless urban connectivity. (id:60365)
314 Scarborough Road
Toronto, Ontario
A rare opportunity to own a fantastic bungalow with a gorgeous fully self contained basement apartment. This stunning home sits on a beautifully landscaped 33 x 120 lot with 2 car parking and a large additional space at the back of the property that could accommodate a garden suite. Boasting bespoke finishes throughout, beautiful mouldings, hardwood inlay, rebuilt wood burning fireplace, stunning fixtures, custom radiator covers, skylights and pot lights. The sweet primary has the same beautiful floors with inlay, mouldings and double closet. The 2nd bedroom has incredible custom built ins, hidden home office space, recessed dome ceiling, Murphy bed, bright walkout to the stunning landscaped gardens with night lighting. The deco inspired main bathroom is stunning, with skirted cast iron tub, beautiful tile work and colour scheme. The bright main floor office could double as a guest room or nursery. The metal roof has a transferable lifetime warranty, solid brick exterior, newer windows, and cobblestone walkways. The sound insulation between floors adds an additional layer of comfort and privacy. A huge upper level storage area lends itself to expansion or a massive storage space. Two storage sheds and gazebo sized deck sets the stage for a fantastic entertaining space with room to expand. The built in potbelly gas stove in the lower level ensures comfort in the basement. Upgraded plumbing to pex with a central manifold and upgraded electrical service are just a few details to mention for peace of mind. And now let's talk location! This is a fantastic space, steps to all the shops and restos that Kingston Road Village has to offer. Some of the best transit, schools and shopping in the city. Adam Beck right outside your door and Malvern (Fr. Immersion option) and a 15 min walk to the Beach and Boardwalk, a 10 min walk to the GO with a 15 min. commute to the downtown core! Open house Saturday and Sunday 2-4. (id:60365)
2085 Coppermine Street
Oshawa, Ontario
Welcome to this spacious and modern home offering over 2,600 sq ft of elegant living space in one of the Oshawa's most sought-after and thriving new neighbourhoods! Designed with comfort and style in mind, this home features 5 generously sized bedrooms and 4 bathrooms, making it perfect for large or growing families! The open-concept main floor showcases a bright living and dining area, a chef's kitchen with quartz countertops, centre island, and stainless steel appliances, and a cozy family room with a gas fireplace-ideal for entertaining and everyday living. Upstairs, the primary suite boasts walk-in his and hers closets and a spa-like ensuite with a double vanity, glass shower, and soaker tub. Additional bedrooms are spacious and well-lit, with ample closet space and access to beautifully appointed bathrooms! Located in a vibrant, family-friendly community, this home is steps away from parks, schools, shopping, and easy highway access, making it perfect for commuters and families alike! (id:60365)
82 Abela Lane
Ajax, Ontario
Welcome to this cozy and well-maintained 2-bedroom, 1-bathroom stacked townhome located in a desirable Ajax community. This bright corner/end unit is situated on the main floor, offering the ease of no stairs, perfect for small families, including those with young children or elderly parents. Filled with natural light throughout, the home features brand new tiles in the kitchen and entrance, a new microwave, and has been freshly painted, making it truly move- in ready. The open-concept layout creates a warm and inviting atmosphere, ideal for comfortable everyday living. This unit includes one convenient parking space and is located in a family-friendly neighbourhood close to schools, parks, shopping, and transit. A fantastic opportunity to call this your home. (id:60365)
3112 - 18 Yonge Street
Toronto, Ontario
City Views, Modern Finishes, And Walk-Everywhere Convenience Come Together At 18 Yonge St #3112! This Beautiful 1+1 Bedroom, 2 Full Bathroom Condo In The Heart Of Downtown Toronto Offers A Bright Open-Concept Layout With Large Windows And A Walkout To A Private Balcony, Perfect For Enjoying The Skyline. The Spacious, Modern Eat-In Kitchen Features Stainless Steel Appliances And Plenty Of Counter Space For Cooking And Entertaining. The Primary Bedroom Includes A 4 Piece Ensuite, His And Hers Closets, And Sliding Doors That Open To The Living Area For Added Light And Flexibility. The Den Is Ideal As A Home Office, Guest Space, Or Cozy Reading Nook. 1 Locker and 1 Parking Included. Residents Of 18 Yonge Enjoy Fantastic Building Amenities Including A Fitness Centre, Indoor Pool, Sauna, Party And Meeting Rooms, Concierge, And Visitor Parking. Step Outside And You Are Just Moments To Union Station, The PATH, Scotiabank Arena, The Financial District, St. Lawrence Market, The Waterfront, Grocery Stores, Restaurants, Cafes, And Shops. Urban Living Does Not Get More Convenient Than This! **Select Photos Virtually Staged** (id:60365)
40 Sunnycrest Road
Toronto, Ontario
Rarely offered Beautiful detached built on a ravine lot at one of the top communities in Toronto. This beautiful house features four bedrooms plus a finished basement. Lovely Ravine Backyard with spacious deck perfect for all types of entertainment and outdoor activities. (id:60365)
1207 - 199 Richmond Street W
Toronto, Ontario
Bright, modern 1+1 in the heart of downtown-ideal for a young professional. 625 sq ft plus 61 sq ft balcony and locker. Steps to the Entertainment District, Financial Core, transit, gyms, cafés and nightlife. Walk Score 100, Transit 100, Bike 95. 9 ft ceilings, engineered floors, European appliances and blinds. Built in fridge, stove, range hood, dishwasher, and en-suite washer/dryer. Den makes a great office. Amenities include gym, sauna, steam room, rooftop deck, billiards, party room and guest suites. No parking stall with unit, but can arrange for parking separately. Viewings anytime with 24 hours notice as tenanted. (id:60365)
4007 - 55 Mercer Street
Toronto, Ontario
BEAUTIFUL CONDO AVAILABLE FOR RENT. You'll be right in the heart of Toronto, close to famous places like the CN Tower and Rogers Centre. Take a stroll in Clarence Square Park or explore the lively entertainment area on King St W. It's easy to get around with St. Andrew Station and the Gardiner Expressway nearby. Enjoy city living at 55 Mercer St, where you'll have everything you need. The building has lots of great amenities, like a 24-hour concierge, guest rooms, a gym, and a rooftop garden.fridge, Oven, Dishwasher, Cooktop, Range Hood, Microwave & Stacked Washer/Dryer. 1 Locker Included! (id:60365)
526 - 5858 Yonge Street
Toronto, Ontario
Plaza on Yonge: Sophisticated Living Meets Unbeatable Convenience. Located in the heart of the emerging North York neighborhood, Plaza on Yonge is an elegant 32-storey address that masterfully blends contemporary design, superior urban accessibility, and lush green surroundings. Residents benefit from extraordinary connectivity, with Finch Subway Station only steps away, evidenced by an outstanding Transit Score of 98/100. This ensures quick and efficient travel across Toronto. Furthermore, a remarkable Walk Score of 81/100 places the city's best entertainment, dining, shopping, and daily necessities within easy walking distance. The community offers nearly 9,000 square feet of state-of-the-art amenities spanning three floors, complemented by a new street-facing green park, perfectly syncing with today's demanding lifestyles. Secure this exquisite 1+1 unit and step into your ideal North York lifestyle! (id:60365)
429 - 1720 Bayview Avenue
Toronto, Ontario
Located in Toronto's highly sought-after Leaside neighbourhood, this suite offers unbeatable convenience with the brand-new LRT station right across the street, seamless TTC access, and quick routes to downtown. Enjoy being steps from Bayview Avenue's boutique shops, restaurants, cafés, and daily essentials, as well as nearby parks, schools, and community amenities. The building is well-managed and features quality facilities including an exercise room and party/meeting room. A perfect opportunity to live in a vibrant, safe, and well-connected midtown community. (id:60365)
237 Carlton Street
Toronto, Ontario
Discover the versatility and charm of this unique commercial-residential property in the heart of Cabbagetown, right at Carlton & Parliament. This flexible space offers a mix of work and living potential, featuring a main-floor back office that can easily function as a second bedroom, along with bright, spacious principal rooms throughout. Enjoy excellent natural light from the second-floor sundeck and third-floor walkout, plus a fully fenced courtyard-style outdoor area that's perfect for a variety of uses. If you're interested in ownership down the line, a purchase option is also available. Don't miss this rare opportunity in one of Toronto's most iconic neighbourhoods. (id:60365)
817 - 109 Front Street E
Toronto, Ontario
Welcome to 109 Front St E - Live in the Heart of St. Lawrence Market! Bright and spacious FURNISHED 2-bedroom suite with 1.5 baths, featuring a private balcony with gorgeous city skyline views. Utilities (water and electricity) are included! This well-designed layout offers full-sized appliances, hardwood floors, and comfortable living and dining spaces. Located literally beside St. Lawrence Market. Enjoy the Saturday farmer's market in the newly completed north building. Transit at your doorstep and a short walk to Union station, Financial District, Distillery District, and Harbourfront. Enjoy the best of downtown living with shops, cafés, restaurants, and parks all within minutes. Well run condo, with amenities including a gym, sauna, party room, and a rooftop terrace with BBQs and incredible views overlooking the lake and skyline. Locker included. Parking optional (available with or without, $200/Mth). A fantastic opportunity to call one of Toronto's most historic and convenient neighbourhoods home (id:60365)

