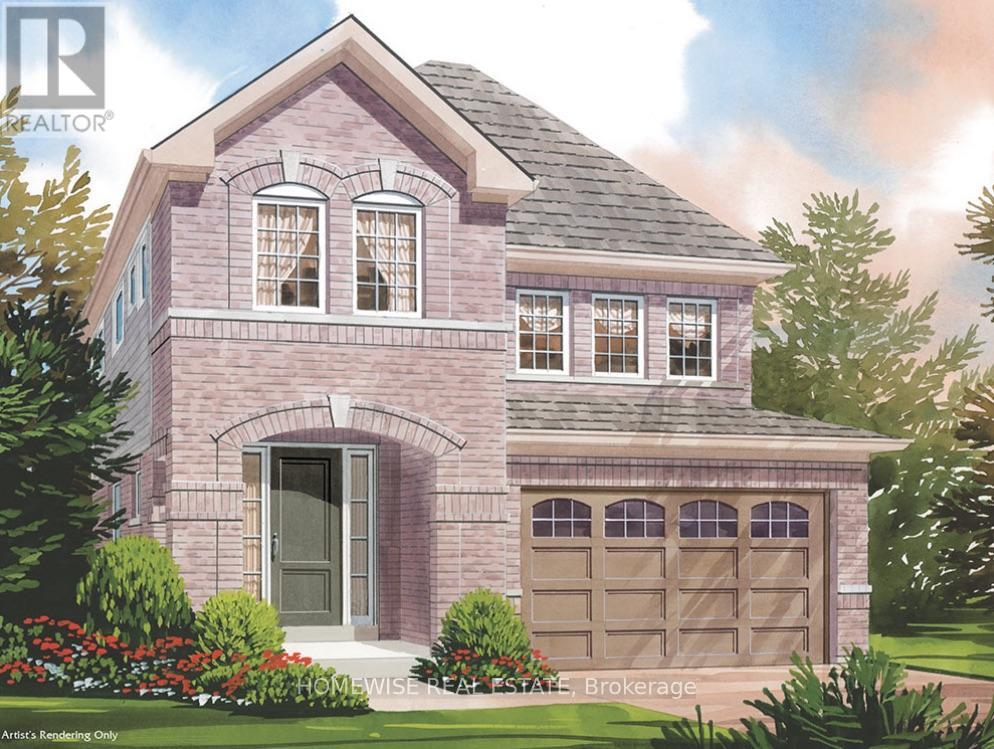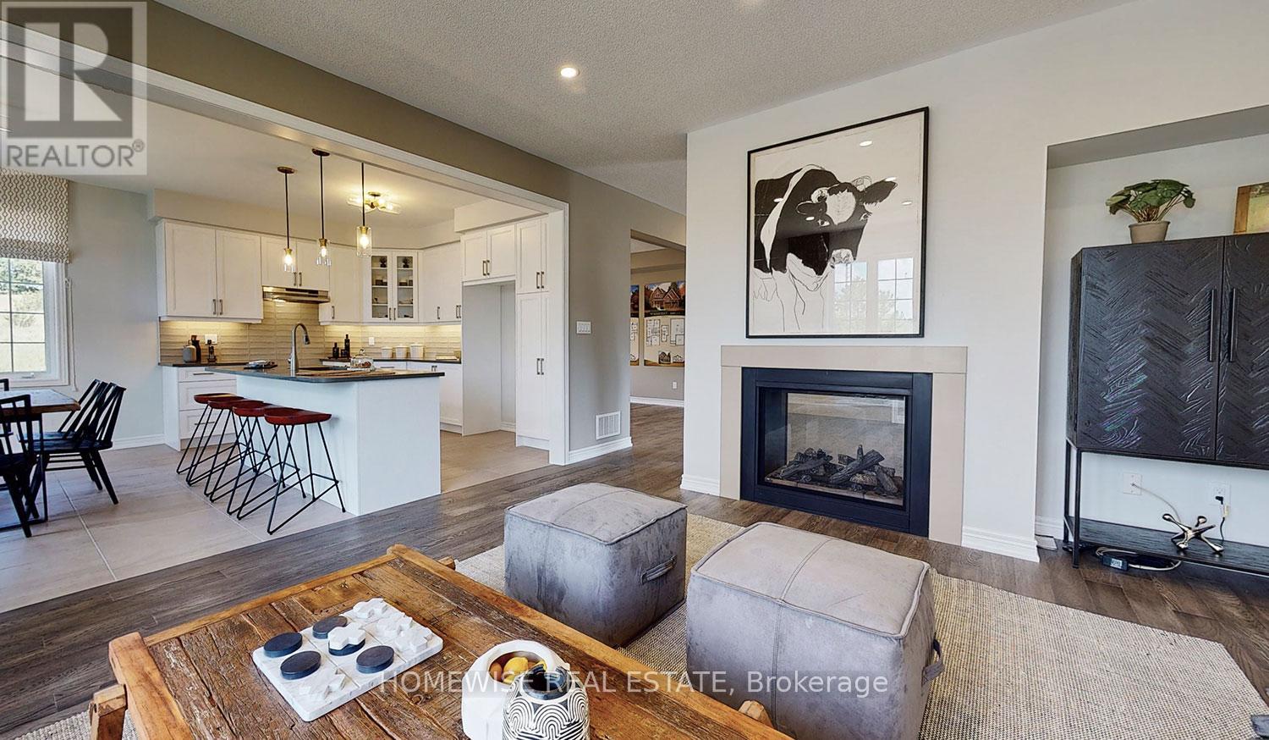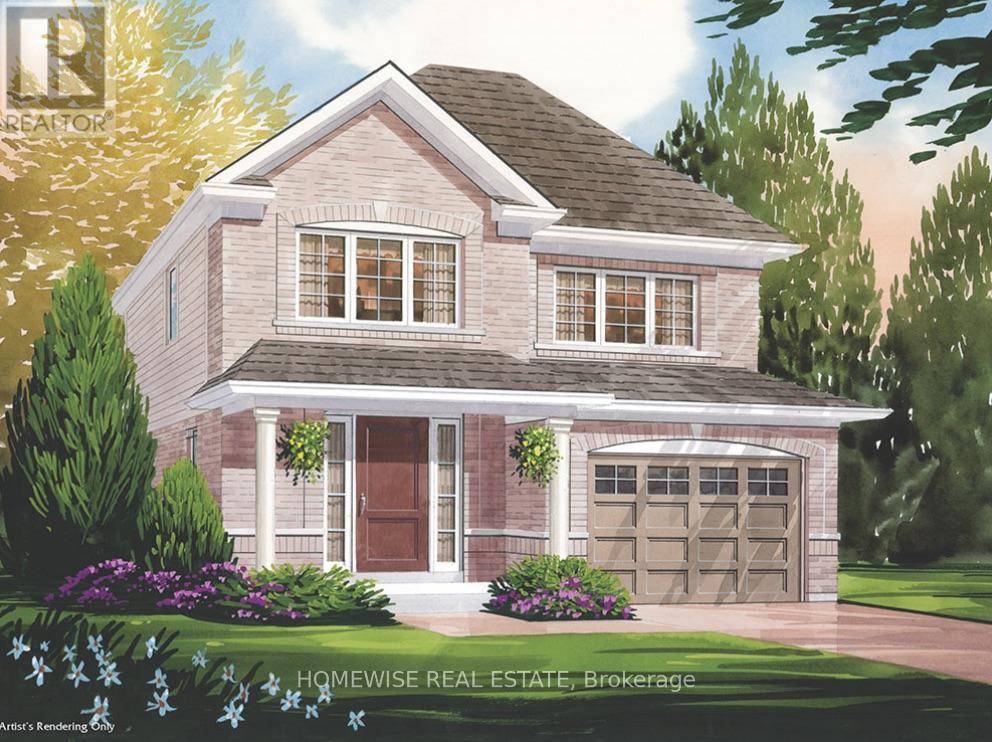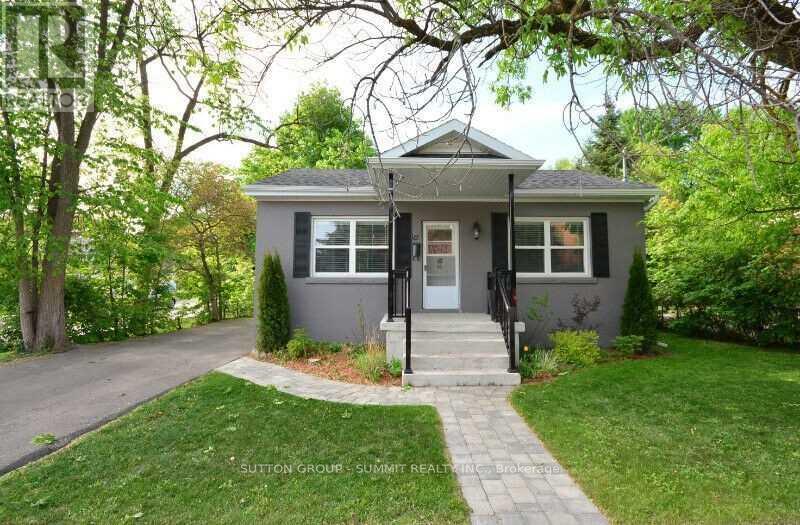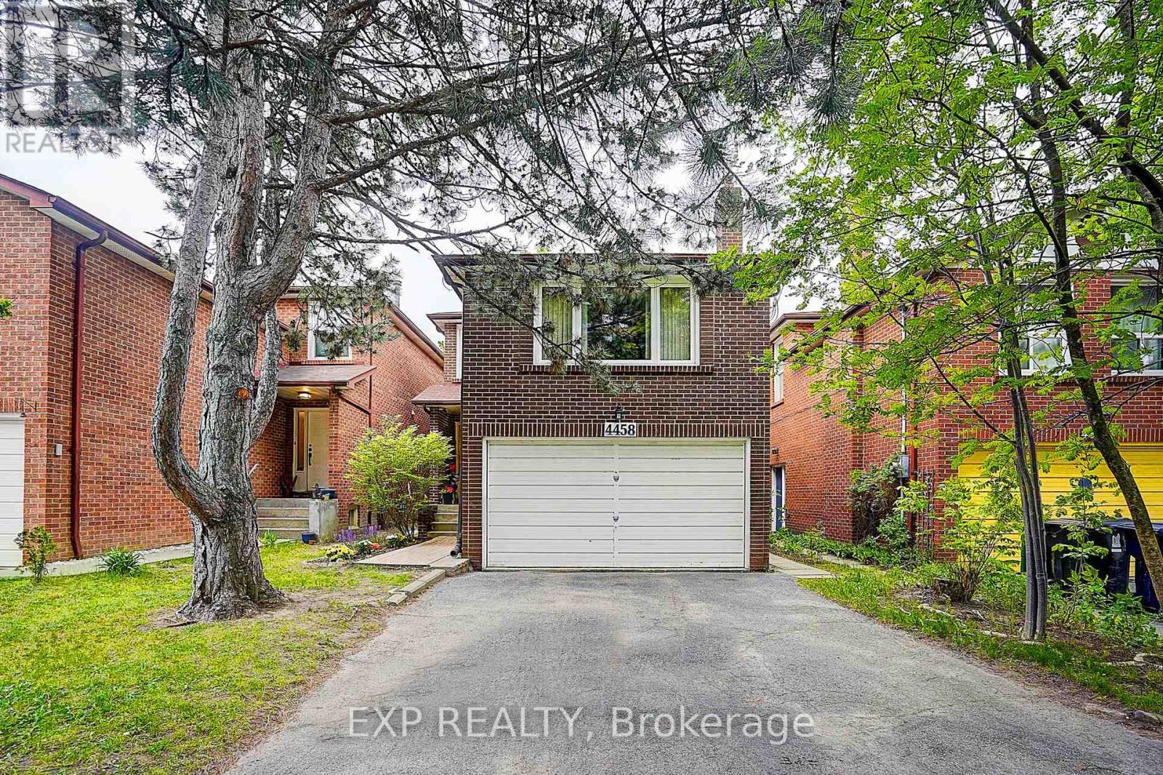1707 - 195 Bonis Avenue
Toronto, Ontario
East South View W/Two Bedrooms 2 Full Bathroom*, 695 Sq.9Feet Ceiling Open Kitchen, Steps From Agincourt Mall Shopping Plaza With Walmart, Nofrills, Drug Mart, Library, Short Distance From Hwy 401 And Go Train Station. 24Hr Concierge. Club Facilities With Pool/Sauna/Gym/Yoga, Roof Top Garden. (id:60365)
235 Ash Street
Scugog, Ontario
Welcome to Ashgrove Meadows the newest community in Port Perry from Picture Homes! Conveniently located in an established community, these lots are located off Union Street just west of Simcoe Street & south of Hwy 7. Architectural elements such as oversize windows, country kitchens with stunning quartz counter tops and spectacular primary suites are featured in their exclusive designs. This home features a gorgeous oak staircase with metal pickets and an inviting oval tub and glass shower stall in the primary ensuite. Not to mention the basement walkout to the backyard with large basement windows AND a 10x10 deck off the kitchen! Single-family homes feature 9 main floor ceilings as standard on most models with several designs including dramatic two-story foyers, double-sided fireplaces, Juliet balconies and much more. Under construction. Planned completion late Summer. (id:60365)
198 Ash Street
Scugog, Ontario
Built on a 40 lot, the Devon is a beautiful 2936 sq. ft. model home with 4 bedrooms and 3 bathrooms upstairs, in the charming Burnham Meadows community. A dramatic covered entry leads to the main floor living areas which feature a two-sided fireplace between the family and living rooms. The large kitchen features quartz counter tops, a breakfast bar and built-in pantry, and the spectacular curved oak staircase with metal pickets leads to three spacious bedrooms and a sizeable primary suite with an ensuite that includes a free standing tub and glass shower stall. (id:60365)
227 Ash Street
Scugog, Ontario
Welcome to Ashgrove Meadows the newest community in Port Perry from Picture Homes! Conveniently located in an established community, these lots are located off Union Street just west of Simcoe Street & south of Hwy 7. Architectural elements such as oversize windows, country kitchens and spectacular primary suites are featured in their exclusive designs. This home features a stunning oak staircase with metal pickets, and gorgeous quartz kitchen countertops! Not to mention the basement walkout to the backyard with large basement windows AND a 10x10 deck off the kitchen! This single-family homes feature 9 main floor ceilings as standard on most models with several designs including dramatic two-story foyers, double-sided fireplaces, Juliet balconies and much more. This property has an optional primary ensuite with a corner oval tub & glass shower stall. (id:60365)
24 Philips Road
Whitby, Ontario
This is the one! If you're dreaming of country living without sacrificing city convenience, your search ends here. This charming 4-bedroom, 2-bathroom two-storey home is nestled on nearly an acre of land and offers the perfect blend of privacy, space, and location. Step into a sun-filled living room with gleaming hardwood floors and a large picture window that brings the outdoors in. The space flows seamlessly into a dining room with peaceful backyard views, ideal for hosting family meals or quiet dinners. The country-style kitchen features a bar seating area and overlooks the expansive yard perfect for enjoying your morning coffee or keeping an eye on the kids. Unwind in the separate cozy family room, complete with a fireplace, hardwood floors, and walk-out access to your backyard oasis. Whether you're entertaining guests or enjoying quiet nights in, this home has room for it all. The double-car garage with interior access adds both practicality and convenience, and there's plenty of room for multiple vehicles in the driveway. You'll also find a separate barn with electrical and an additional well, making it an ideal space for a workshop, hobby area, or extra storage. Just across the street, you'll find a park with a basketball court, and right next door is the Heber Down Conservation Area with trails waiting to be explored. The location couldn't be better, only five minutes from the 407 and 412, ten minutes from the 401, and just seven minutes from the brand-new Community Centre packed with recreation and activities. You're also close to shopping, schools, and the site of the future hospital. This is the perfect home for a growing family that wants space, nature, and the convenience of nearby amenities. Click on Multimedia for video, aerial views, floorplans, and photos. (id:60365)
16 Ontario Street W
Mississauga, Ontario
Located in the heart of trendy Streetsville, this well-maintained bungalow offers a fantastic opportunity just two houses from Queen St. downtown. Featuring a spacious 61-foot frontage and an open-concept floor plan, the home includes a nanny suite in the basement, making it ideal for extended family or potential rental income. Enjoy outdoor living with a charming front porch and a large, newer back deck overlooking a beautifully landscaped, private yard. Just a short stroll from Tim Hortons, Centre Plaza (featuring Shoppers Drug Mart, a bowling alley, LCBO, and more), as well as the library, main street shops, Credit River walking trails, schools, Vic Johnsons Arena, pool and Community Centre parks, and the GO Station. Endless possibilities, whether you're looking for a larger residential complex, a mixed-use development, or a lucrative investment. With new, more flexible building regulations, this growing village is ripe for opportunity. Seller willing to do a vendor take back mortgage. (id:60365)
2009 - 238 Doris Avenue
Toronto, Ontario
Prime Yonge/Empress Location! Best School Zone W/Earl Haig S. S, Mckee P. S. Step To North York Subway Station, Many Convenient Shopping Area, Civic Centre And Library. Excellent Layout With More Than 1,100 Sq. Ft. 3-Way (East/North/West) Fantastic &Bright Exposure. Large Balcony With Unblocked View, Bright & Sunny. Stunning & Rare 3 Bedroom Condo In North York. Clean And Well Maintained Unit. (id:60365)
Th 128 - 11 Ruttan Street
Toronto, Ontario
Great Opportunity in Bloor West! Well maintained 2 bedroom corner unit with great space and flow. Steps to Dundas West Station and the UP line. Main floor powder room, ensuite laundry and great storage in the unit. Terrace off the living room.. Unbeatable location close to High Park and Roncesvalles. Walk to shops, restaurants, cafes and more (id:60365)
1601 - 21 Balmuto Street
Toronto, Ontario
Rare Find Luxurious & Bright 2Brs+2 Wrs Unit with brand new washer/dryer , Only 4 Units On The Same Floor-Quite & Private.10Ft Smooth Ceiling. Split Layout, No Waste Space, Fantastic East City View. Modern Kitchen With Breakfast Bar & Open Balcony, Hw Floor in kitchen and family room. Located At The Heart Of World Class Shopping,Dining,Theatre And Culture District In Trendy Bloor-Yorkville Area, Steps To Yonge/Bloor Subway/Manulife Shops/Uft. (id:60365)
408 - 225 Davenport Road
Toronto, Ontario
Welcome to this spacious one-bedroom plus den suite, offering approx. 849 square feet of well-proportioned living in a boutique building just steps from the heart of Yorkville. With an east-facing exposure overlooking the quiet, beautifully landscaped courtyard and garden, the suite enjoys a tranquil and picturesque setting.The generously sized living and dining area is ideal for entertaining, featuring a convenient pass-through from the kitchen that enhances both flow and functionality. The kitchen is well appointed with full-size appliances, ample cabinetry, and timeless finishes. Expansive wall space throughout the suite offers an ideal backdrop for displaying artwork and curated collections. A bright open den/sunroom w/large windows provides a peaceful retreat with unobstructed views toward Hazelton Avenue, perfect for a home office, reading room, or creative space. The primary bedroom enjoys a quiet, private ambiance and features a spacious walk-in closet. A well-maintained 4-pce washroom adds comfort and practicality, while the ensuite laundry completes the plan. One deeded parking and the use of a storage locker are included. Monthly maintenance fees cover all utilities except cable television and internet.The Dakota is a well-managed mid-rise building known for its intimate scale and strong sense of community. Residents enjoy 24-hour concierge service, a beautifully landscaped ground-level garden, a rooftop terrace with barbecues, a fitness centre, party room, games and library area, and EV charging station. For added convenience, there are two separate points of entry/exit; one on Davenport Road and another towards Avenue Road. Perfectly situated between Yorkville, Summerhill, and The Annex, the building is within easy reach of Ramsden Park, Whole Foods, designer boutiques, fine dining, the University of Toronto, and both subway lines. Bloor Street and St. Clair Avenue are also a short walk away. A rare opportunity offering exceptional value. (id:60365)
4458 Bathurst Street
Toronto, Ontario
Welcome To 4458 Bathurst Street, A True Gem Nestled In The Heart Of North York. Located At The Prime Intersection Of Bathurst And Sheppard, This Beautifully Maintained 3+1 Bedroom, 4 Bathroom Home Offers 1,964 Square Feet Of Thoughtfully Designed Living Space. From The Moment You Step Inside, You're Greeted By A Bright And Spacious Layout Filled With Natural Light, Creating A Warm Welcoming Atmosphere Perfect For Families Of All Sizes. The Elevated Living Room Above The Garage Features A Charming Wood-Burning Fireplace And Wood Paneled Room, The Ideal Setting For Cozy Evenings With Loved Ones. The Generous Bedrooms Offer Comfort And Versatility, This Property Ensures Convenience For The Whole Family. The Finished Basement Includes A Separate Entrance, Perfect For An In-Law Suite, Guest Space, Or Potential Rental Income. This Home Offers Ample Parking For 3 Cars In Driveway And 2 In The Garage. Step Outside Into Your Private Backyard Oasis, A Tranquil Space Designed For Relaxation And Entertaining Family And Friends. Whether You're Hosting A Summer Barbecue Or Enjoying Quiet Moments Surrounded By Nature, This Outdoor Retreat Is Truly Special. Situated In A Great Neighbourhood Close To Top-Rated Schools, Transit, Parks, And Vibrant Local Shops And Community, This Home Combines Comfort, Functionality, And An Unbeatable Location. Minutes To Hwy 401. Don't Miss Your Chance To Own This Exceptional Property And Make It Your Forever Home. (id:60365)
1610 - 18 Parkview Avenue
Toronto, Ontario
Bright & Spacious South West Corner Unit With Fantastic View. Approx 1,131 Sq Ft Plus Large L-Shape Balcony. Separated Bedrooms, Solarium Can Be Used As 3rd Bedroom. Steps To Subway, Library, Schools, North York City Centre, Empress Walk, Shopping, Theatre, Restaurants. Totally Renovated, Moving In And Enjoy. (id:60365)


