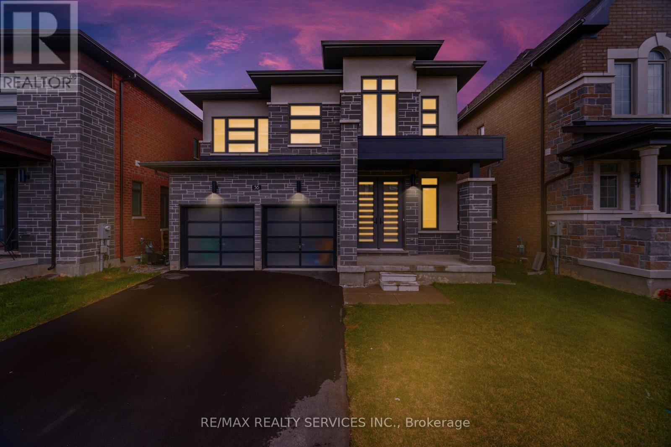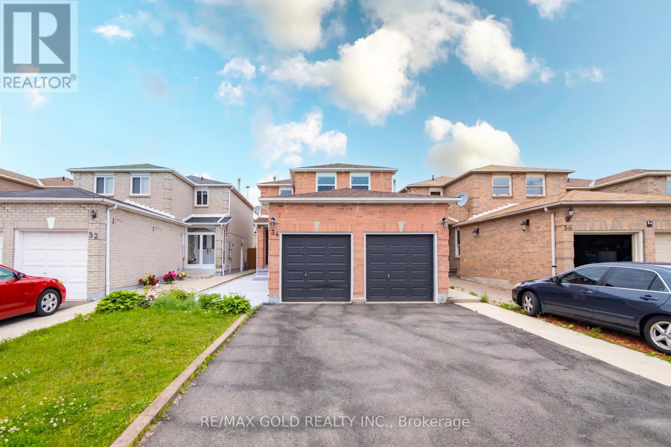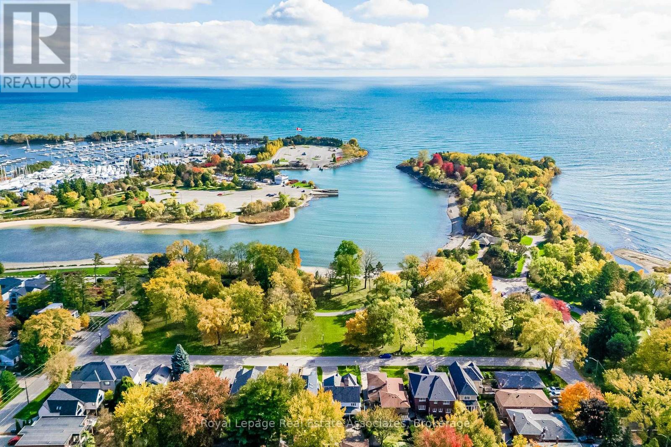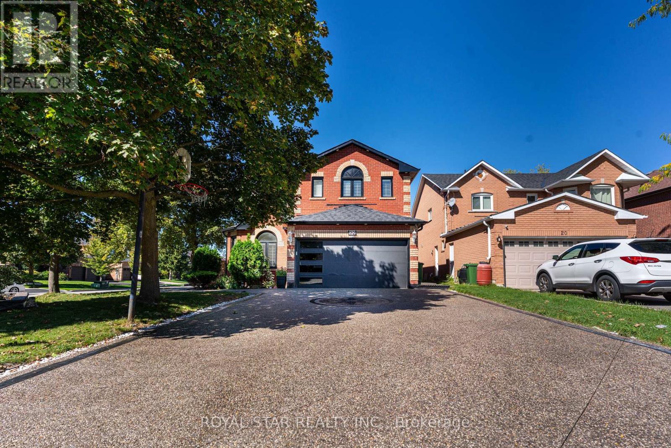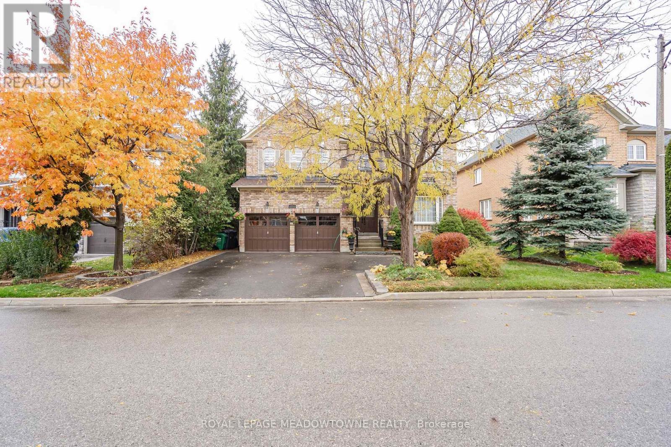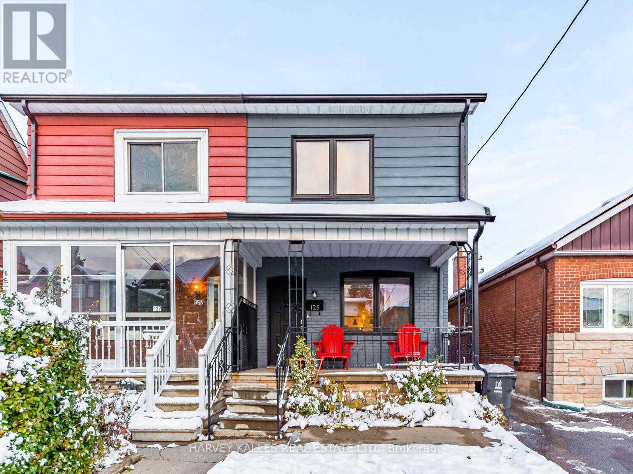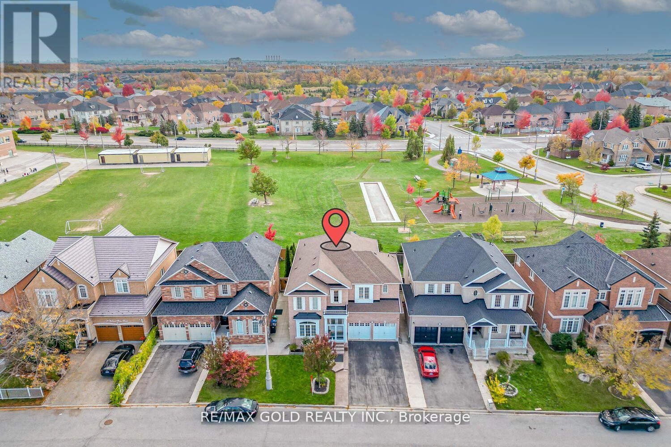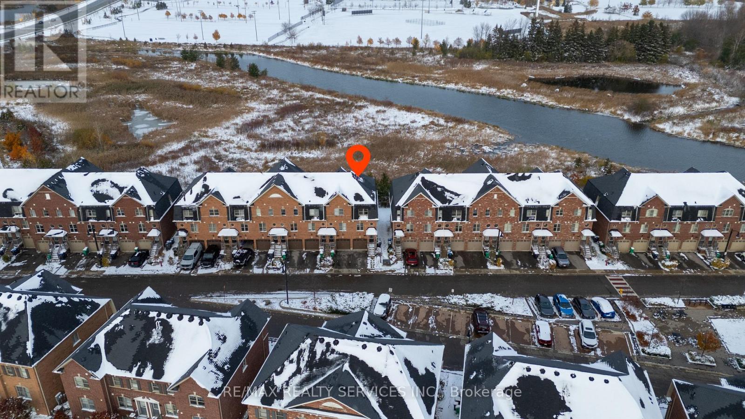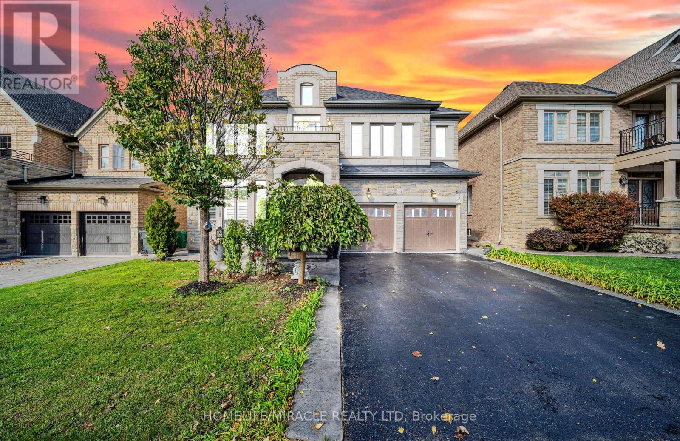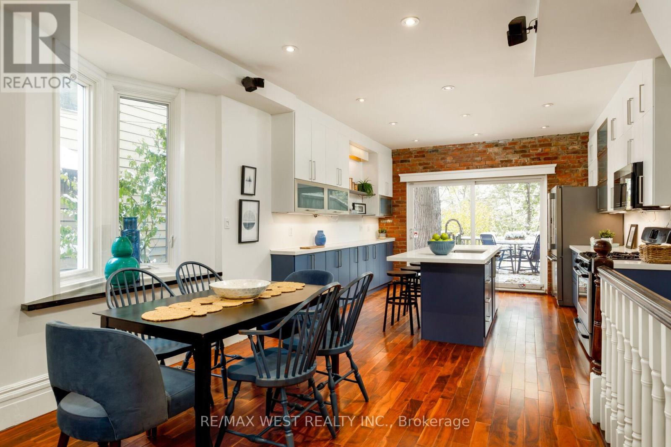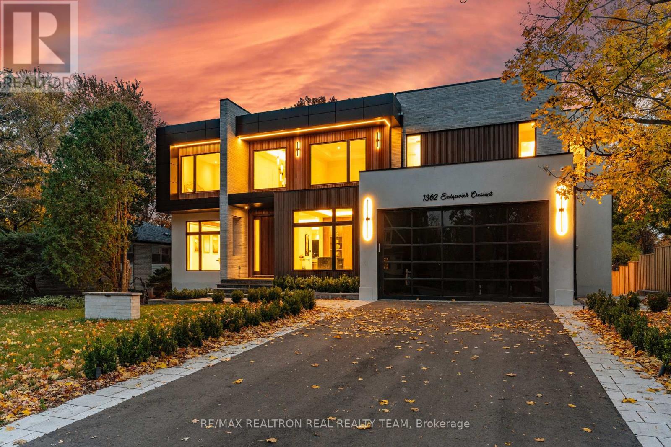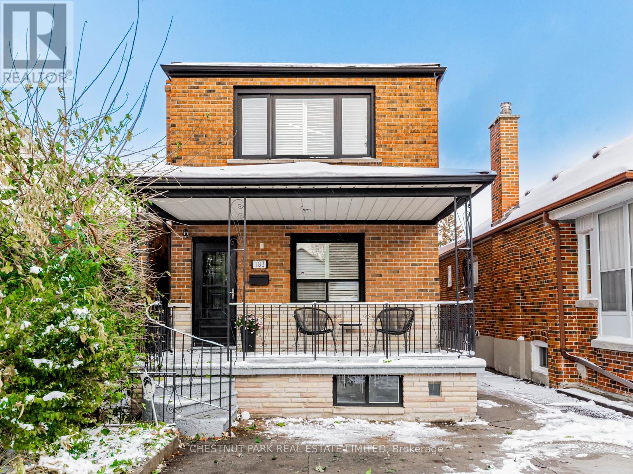36 Michener Drive
Brampton, Ontario
//Modern Elevation & No Side Walk// 4 Bedrooms & 4 Washrooms Modern Stone & Stucco Elevation Double Door Entry House In Demanding Newer Sub-Division In Bramalea & Countryside Area!! Separate Living & Family Rooms In Main Floor With Contemporary Fireplace & Waffle Ceiling In Family Room! Family Size Kitchen With Quartz Counter-Top & S/S Appliances! Oak Staircase With Iron Pickets! Hardwood Floor In Main Floor & Hallway Upstairs! 4 Bedrooms In 2nd Floor With 3 Full Washrooms - 2 Master Bedrooms!! Upgraded Washroom Counter-Top* Laundry Is In 2nd Floor! **No Side-Walk - 6 Cars Parking** Conveniently Located Near Hwy 410, Schools, Banks, Grocery Stores & Many More! This Is Your Chance To Experience Contemporary Comfort And Convenience! (id:60365)
34 Meadowlark Drive
Brampton, Ontario
Welcome to this gorgeous detached, Freshly painted, fully renovated 3+1 bedroom, 4 bathroom home with a double car garage, located in one of Brampton's most desirable family-friendly neighbourhoods. This stunning home features luxurious upgrades throughout, including large porcelain tiles, stylish pot lights inside and out, a modern open-concept kitchen, new windows, and new A/C system. The spacious layout and finished basement offer plenty of room for your family's comfort and entertaining needs. Nestled in a peaceful and well-established community, this home is surrounded by excellent schools, beautiful parks, shopping centers, grocery stores, hospitals, and easy access to major highways. Enjoy the perfect balance of comfort, convenience, and modern living - a must-see property that truly stands out! (id:60365)
599 Lakeside Avenue
Mississauga, Ontario
Overlooking Lake Ontario and just steps from the beach, Yacht Club, and scenic lakefront promenade, this David Small-designed Victorian home offers a rare blend of classic charm and modern luxury. With approximately 4,700 sq.ft. of finished living space, every room is crafted for comfort, style, and effortless entertaining. The main level features 9-foot ceilings and a bright, open-concept layout that welcomes natural light throughout. The spacious kitchen seamlessly connects to the great room, where a gas fireplace creates an inviting space for gatherings. Walk out to the wraparound terrace and enjoy morning coffee or sunset views with the lake as your backdrop. The upper level offers three generous bedrooms with the potential to add a fourth, making it ideal for families or those in need of a home office. The expansive lower level includes a large recreation room, a separate games room, and ample storage, with easy potential to add another bedroom and bathroom. Outdoor living shines here. Paddle board, cycle, or stroll along the waterfront just across the street, then retreat to your private backyard oasis complete with a saltwater pool and entertaining patio. Perfectly located only 20 minutes from downtown Toronto, the Port Credit GO Station, Pearson Airport, and renowned hospitals. Top-rated schools, including Alan A. Martin, Mentor College, and Blyth Academy, are all nearby. Walk to trendy shops, restaurants, the Port Credit Yacht Club, and the historic Adamson Estate. More than a home, this is a refined lakeside lifestyle. (id:60365)
22 Livingston Drive
Caledon, Ontario
Stunning Bright Detached on a premium 52 x 110 corner lot, a child safe and peaceful area of Valleywood, Caledon's great location to family living. Over 3000 sq feet above grade Of Luxury. Designer Double door Entry Welcomes You Into The Warm Foyer. Very practical sun filled Main Level Layout Includes Sep Living, Sep Dining, Sep Family Room & Office. California shutters, potlights, dark hardwood floors through out. Upgraded Kitchen With Stainless Steel Appliances, New Quartz Counter Tops & Backsplash. Walk Out To Fully Fenced Yard. Dark 2-tone spiral staircase with metal pickets takes you to the 2nd floor that features 4 spacious bedrooms, 3 full washrooms & lots of natural light. Huge primary bedroom With 5 Pc Ensuite, quartz counter, Free standing Cruz tub, upgraded standing shower with glass door & W/I Closet. 2nd bedroom with 4 pc ensuite, 3rd & 4th Bedrooms connected to 4 pc bathroom. Large loft On 2nd Level, can be used as study or kids play area. Additional feature is the Fully Finished 2 bedroom + Den basement with Legal Sep below grade Entrance. No carpet anywhere in the Property, Plenty Of Parking Space. Driveway can fit 6 cars. No Sidewalk on either side. Professionally Landscaped yard with In-Ground Sprinkler System. Meticulously Maintained property. Over 200K spent on recent upgrades. New Roof(2023), New exposed Aggregate concrete driveway, porch & sidewalks (2023), New Garage door (2024). Legal below grade entrance to the basement(2023), Interior & Exterior pot lights ( 2024) New Quartz kitchen Countertops & Backsplash( Sept 2025), New floors/ Base boards & New paint (Sept 2025). Conveniently Located. Across the street to Lina Marino Park/ Soccer fields, Steps to Caledon Public Library, Walking Trails, Shopping, Close to Popular Mayfield High School District, couple of minutes' drive to Highway 410 access. (id:60365)
26 Emperor Drive
Brampton, Ontario
Experience refined living in this beautifully renovated home, redesigned from top to bottom with high-end finishes and attention to every detail. This spacious 4+2-bedroom, 5-bathroom residence features an open-concept layout, two custom-built kitchens, two separate laundry rooms, and abundant custom storage and closets throughout. The main kitchen is a true chef's delight - equipped with a professional-grade gas stove, built-in oven, and expansive counter space perfect for cooking and entertaining guests. The inviting recreation room showcases a custom entertainment wall with a fireplace, ideal for family gatherings or cozy nights in. Outside, enjoy a wide lot offering privacy and generous spacing between homes. The custom sliding gates lead to a lush backyard with mature trees, bespoke swings, and elegant patio furniture, creating your own backyard oasis for summer evenings. (id:60365)
125 Kane Avenue
Toronto, Ontario
Renovated, turn-key opportunity on a quiet street in a fantastic family community. The open-concept main floor offers beautiful sightlines to the stunning kitchen featuring quartz countertops, stainless steel appliances, and a convenient breakfast bar. Upstairs, three well-sized bedrooms provide excellent storage, abundant natural light, and are served by a renovated four-piece bathroom. New windows (2023) throughout the main and second floors add to the home's appeal.The basement includes a separate entrance and offers the flexibility to customize the space to your needs. Outside, the backyard is a true showstopper with multiple levels-perfect for barbecuing, relaxing, and a grassy area for kids to play. A garden shed provides convenient extra storage for outdoor essentials.Walking distance to St. Clair shops, schools, and the future LRT extension. (id:60365)
23 Yellow Pine Road
Brampton, Ontario
Location!! Location!! Location!! Beautiful home nestled in the heart of Castlemore, known for its amenities and welcoming neighbourhood, making it a perfect place to raise family.This home has 4 spacious bedrooms (including one other room of the size of Master bedroom), 3 full baths on the second floor (with Whirlpool Tub in Master Bath), and a fully finished basement with separate entrance. Features include a large living and dining room, separate family room with open-to-above high ceiling, main floor den (office), " hardwood floors through out (no carpets), Stone Fireplace, Fringe Oak Staircase, an upgraded gourmet kitchen with quartz countertops and waterfall large size island, stainless steel appliances, and a bright breakfast area with clear view of Park. Premium Lot backs ontoPark. No sidewalk, Cat-walk to Elementary School. Everything is upgraded with exceptional taste and top-quality finishes (Large columns in Living Room & Family Room). Enclosed Porch. OwnedWater Heater, New Heat Pump, Roof under Warranty till 2032, Renovated Kitchen, SecurityAlarm, Built In Oven, Central Vacuum, and so many other features. Conveniently located close to parks, schools, Highways, library, hospital, Grocery Stores and Restaurants Plaza, and more-don't miss this amazing opportunity! (id:60365)
56 - 16 Soldier Street
Brampton, Ontario
Beautiful 3 Bedroom Townhome Nestled In The Sought After Community Of Mount Pleasant!. The Perfect Home for 1st Time Home Buyers or Investors. Freshly Painted. Quiet Neighborhood. Ravine and Sunny Layout with beautiful views. Creditview Park within walking distance. Schools within walking distance, bus stop at your door steps, just a few minutes from Mount Pleasant GO Station. Premium Backing To Ravine And Pond. Immaculate And well maintained. (POTL Fee: 211.45/- which includes and not limited to exterior management, Winter and summer maintenance and Parking) (id:60365)
24 Haywood Drive
Brampton, Ontario
Exquisite dream home located in sought after Estates of Credit Valley. Reasons why this property stands out.1-Show-Stopping Family Room with 20' Ceilings & Double-Sided Fireplace Flooded with natural light, this dramatic open-to-above space creates a breathtaking focal point for entertaining and family time.2-Prime Location in Credit Valley Nestled on a quiet, family-friendly street close to top-rated schools, parks, shopping centers, and major highways - the perfect balance of peace and convenience.3-Finished basement with 1 Extra Bedrooms, open concept kitchen and Recreational area. Additional living space - ideal for in-laws, guests, or a potential rental suite.4-Chef-Inspired Gourmet Kitchen Equipped with appliances, granite counters, pot lights and custom maple cabinets - a true culinary dream.5-Move-In Ready Luxury Living Immaculately maintained and thoughtfully upgraded - just bring your furniture and enjoy a truly turnkey lifestyle.6-The exterior aluminum pergola provides a stylish and low-maintenance outdoor living space-perfect for entertaining or relaxing year-round.7-Custom-built spiral staircase with wrought iron railing and hardwood treads - a true centerpiece of the home. (id:60365)
79 Springhurst Avenue
Toronto, Ontario
Spacious and stylish 3-bedroom home offering lake views and four walkouts, including private decks on the third, second, and main floors - ideal for effortless indoor-outdoor entertaining. The open-concept main floor features a gas fireplace and hardwood floors throughout the main and second levels, while the bright kitchen opens directly onto a sun-filled deck, perfect for summer gatherings. Upstairs, a top-floor retreat offers a private lake-view terrace, and the large family bathroom features a vintage claw-foot tub, blending modern comfort with timeless character.The separate basement entrance with high ceilings provides potential for additional living space, a possible nanny suite, guest apartment, or income opportunity. A private drive off Cowan Avenue accommodates up to four vehicles - a rare find in Parkdale - and the property is also a garden suite candidate, offering future expansion potential.Enjoy morning walks along the Western Beaches, the Martin Goodman Trail, and Sunnyside Park, or head to the Boulevard Club just moments away. Liberty Village and Queen West are within easy walking distance, offering endless dining, shopping, and entertainment options. With TTC, GO Transit, the upcoming Ontario Line, and major highways all close by, this home offers seamless connectivity to the best of Toronto living. (id:60365)
1362 Sedgewick Crescent
Oakville, Ontario
Luxury Meets Modern Design in South Oakville! Welcome to this stunning, custom-built masterpiece in prestigious South Oakville, offering 5+1 spacious bedrooms and 8 luxurious bathrooms & Walk-out Basement. Designed by Harmon Design with premium craftsmanship throughout, this home boasts a modern exterior with expansive windows, a tall glass garage door, and a solid Sequoia custom front door. Inside, the open-concept layout showcases a chefs dream kitchen by Luxe me Design, featuring Sub-Zero & Wolf appliances and a hidden pantry. The grand foyer impresses with book-matched 4x8 heated tiles, while the powder room and primary bathrooms also feature heated flooring. This smart home is fully equipped with security cameras, over 30indoor & outdoor speakers, including high-end Yamaha outdoor speakers, and LED-lit open stairs. Luxurious details include three fireplaces, indoor & outdoor glass railings, and custom cabinetry in all closets and over $300K in custom millwork. The home offers two master suites on the second floor and a convenient BR with ensuite bath for elderly/home office use on the main level. The elevator provides easy access to all floors, while two furnaces ensure optimal climate control. The finished walk-out basement is an entertainer's dream, featuring a home theatre under the garage (400+ sq. ft.), open-concept wet bar, and a provision for a sauna and anther BR with ensuite bath. Step outside to your deep, ravine-backed backyard with a huge composite deck, surrounded by mature trees for ultimate privacy. This exceptional home offers unparalleled luxury, convenience, and style. Don't miss your chance to own this masterpiece! (id:60365)
183 Locksley Avenue
Toronto, Ontario
Welcome to 183 Locksley! This fully renovated 3-bedroom, 4-bath, 2 car parking home checks all the boxes and is the perfect starter in a family-friendly neighbourhood close to transit, schools, and parks. Flooded with natural light, this stylish residence features brand new flooring, pot lights throughout, and a bright, open-concept layout ideal for everyday living and entertaining. The open concept main floor features a grand family room, dining room, kitchen with a walk in pantry and a walkout to the yard. The spacious second level features a primary bedroom with a 3 pc ensuite and two other bedrooms and another full bathroom. A finished lower level with a bedroom, full bathrooms, kitchen, rec and office area, which can also be rented as a separate unit. Move-in ready and beautifully updated from top to bottom, 183 Locksley offers a rare blend of style, comfort and convenience in one of Toronto's most accessible locations. (id:60365)

