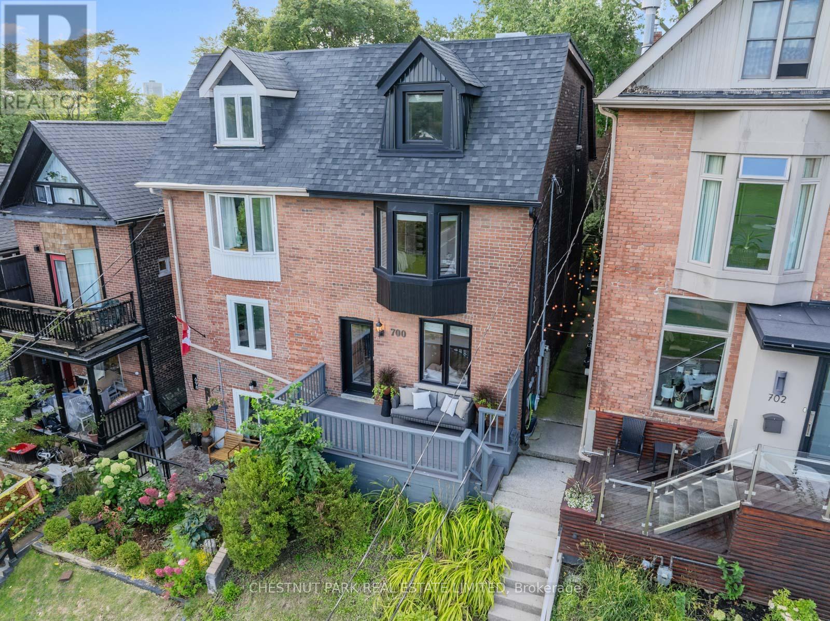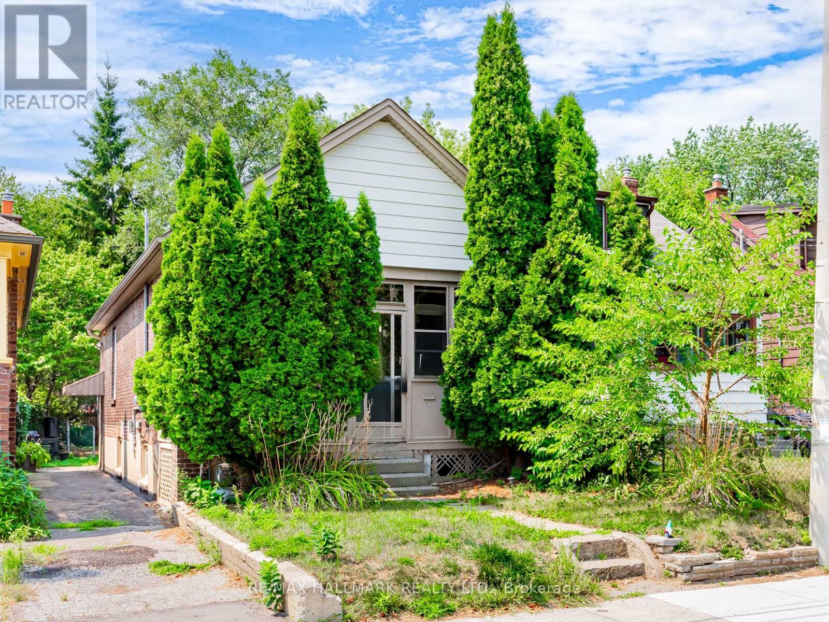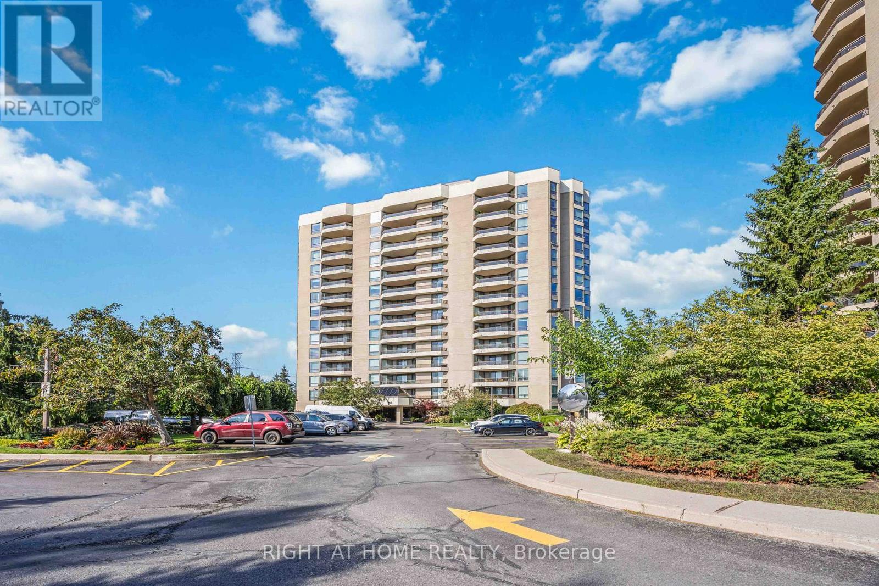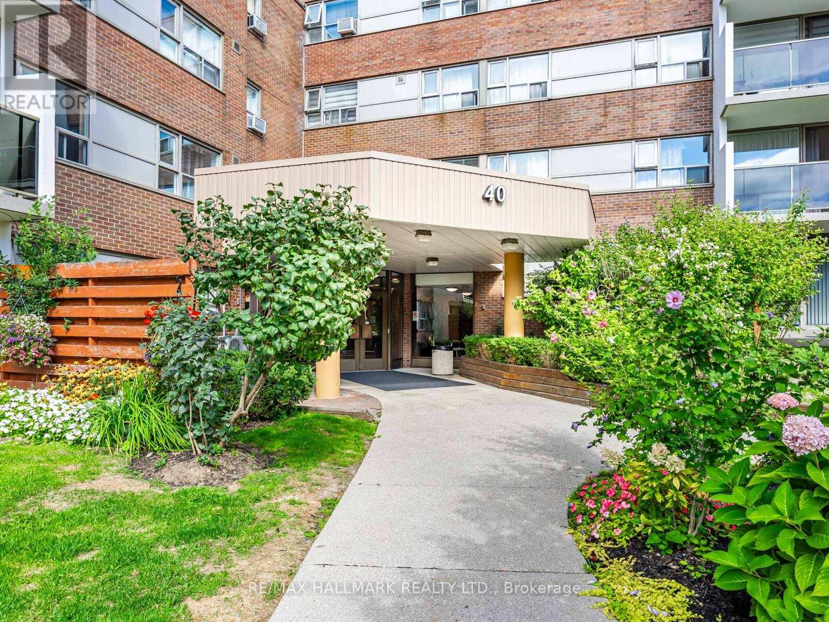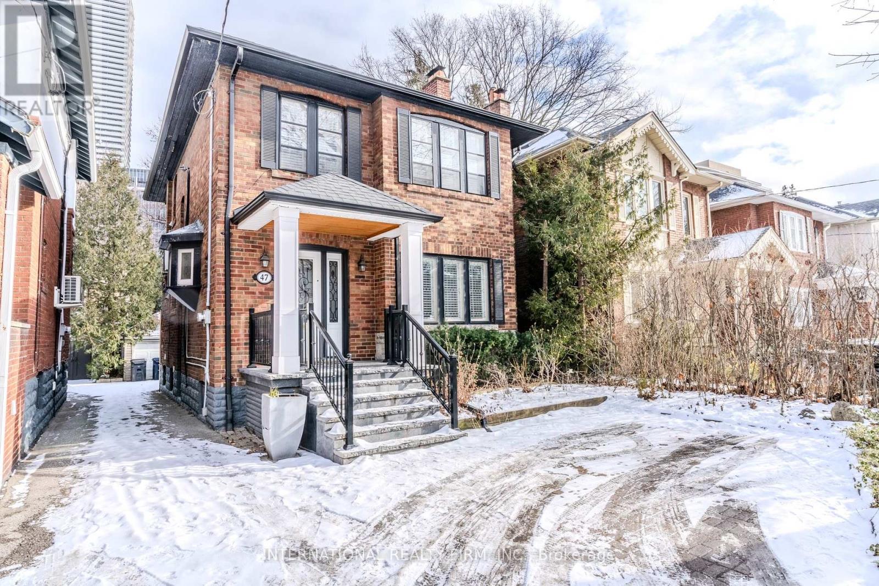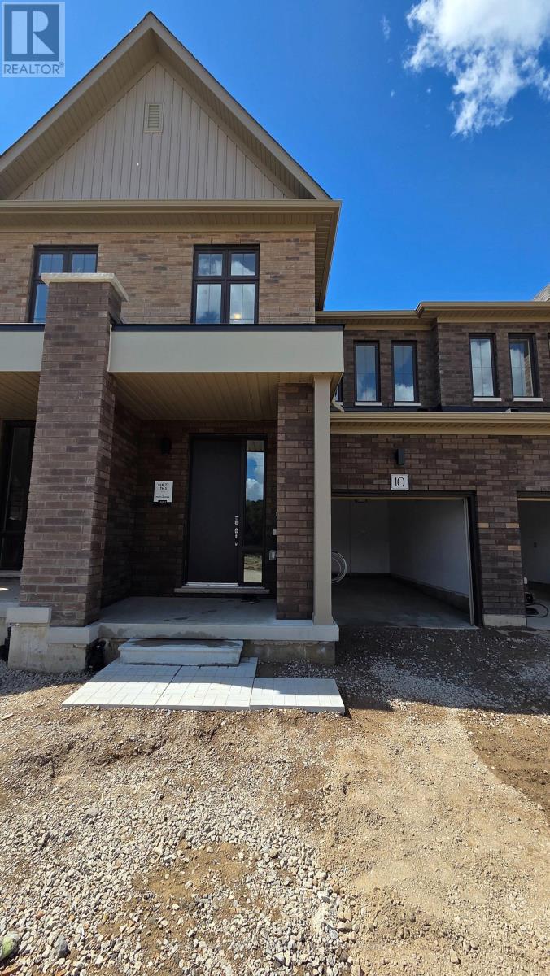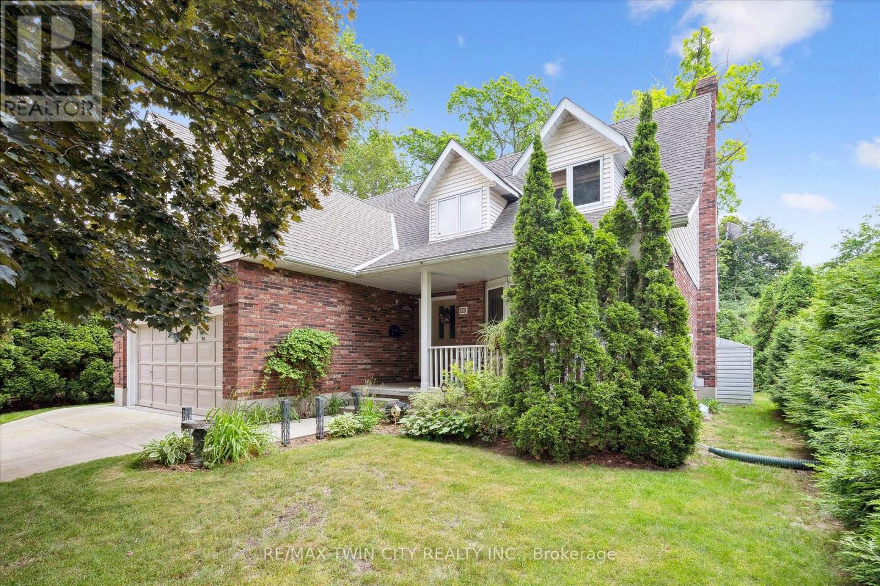700 Logan Avenue
Toronto, Ontario
Renovated, Riverdale and Right on the Park! 700 Logan Avenue is truly a breath of fresh air! This home invites you to experience the park not just as a calming backdrop, but as an extension of your life. Ideally situated in Toronto's coveted East end Riverdale neighbourhood. This thoughtful renovation redefines family living, combining practical function with curated style. You will immediately feel the quality and craftsmanship of the renovation. Restored Toronto charm seamlessly incorporates with modern materials and curated antiques. Intentionally designed to celebrate views of the park and mature neighbourhood gardens. The main floor boasts magazine worthy open concept living spaces. The custom, highly-organized kitchen features a 10.5 foot eat-in island, marble and caesarstone countertops with fully integrated gas cooktop, custom stainless steel hood vent, incredible storage space, and sprawling prep space, truly make this kitchen every chef's dream! Highly coveted powder room and large front hall closet complete the main floor. The second floor is home to two spacious bedrooms with picture windows, organized closet space and a spacious family bathroom. The third floor primary suite, large enough for a king size bed and work area. The primary suite includes built-in closets organizers, a tranquil 3 piece ensuite and walks-out to a West facing private rooftop terrace. The dug-down lower level is an extension of the functioning family living space. The spacious rec room is perfect for kids' play & family movie nights, with the ceiling height to also function as a gym. The private lower level office, a flexible space for changing needs is complete with a spacious closet. Enjoy sunrises from the front porch and sunsets from the west facing backyard and rooftop terrace. Arguably the best location in Riverdale, just a short stroll to excellent schools, parks, coffee shops, boutiques and TTC. Come and discover how living on the park will transform your daily life! (id:60365)
244 King Edward Avenue
Toronto, Ontario
ATTENTION BUILDERS, RENOVATORS, OR FIRST TIME HOME BUYERS, Move in ready charming bungalow with huge lot of 25 x 126 ft in a highly desirable neighborhood of East York features 1+1 Bedrooms, 2 Washrooms, 2 kitchens, a separate entrance fully finished basement. ZONING CERTIFICATE with all drawings to build for more than 3200 sq ft of living space for a 2 story house with integral garage and separate basement apartment already obtained from city and ready to issue building permits. A rare chance to buy and live/rent and build later or straight forward to start the construction. Surrounded with multi million $$ newly built houses. Can be sold with issued building permit before closing. (id:60365)
1700 Spencely Drive
Oshawa, Ontario
Ideal Home for a Large or Extended Family! Location matters and this home has it all. Steps to schools, shopping, and quick highway access, this spacious 2-storey offers nearly 2,000 sq. ft. on the upper levels with a main floor family room, 3+1 bedrooms, and 3+1 bathrooms. Perfect for a large family, two households living together, or anyone who loves extra room for visiting friends and relatives. The bright, versatile basement extends your living space with an open entertainment area, a second kitchen setup with sink and counters, and easy-care laminate flooring. A generous bedroom with two windows brings in natural light, and with minimal updates, you could add a fifth bedroom plus enclosed storage. This home is designed for flexibility, ideal for older parents, grown children, out-of-town guests, or weekend gatherings. Plenty of space, plenty of options all in a prime location. (id:60365)
506 - 700 Wilson Road N
Oshawa, Ontario
Durham's only luxury condominium building, friendly, beautiful, and quiet with mainly retired residents. It backs off to a beautiful walking trail along Harmony Creek. Walking distance to. Other amenities; Jacuzzi, showers, library, and workshop. The 2nd parking space is available for rent from the management. You will appreciate this exceptional spacious condo with large living and dining rooms, abundant kitchen cabinetry in classic style with granite countertops, a huge master BR, 2 large closets and 5 pieces ensuite bath, a large 2nd bedroom with a large closet, a 4pieces 2nd bath, storage room within the condo, large balcony with access from the kitchen, living room, bedroom with a beautiful garden view and open space. All utilities, Internet, and TV are included in the condo fees. BBQ is allowed in the garden. Steps to a nature trail and minutes from shops! (id:60365)
2609 - 1 Yorkville Avenue
Toronto, Ontario
No.1 Yorkville, Setting Foot At The Corner Of Yorkville Ave & Yonge St, Minutes Away You Can Stroll Through The Designer Boutiques On Bloor St. Corridor, Bloor And Yonge Subway Lines & Path. Sprawling Outdoor Pool, Hot Tub And Hot-Cold Plunge Pools, The Rest Lounge And Aqua Massage Are Cool To Collect Thoughts And The Zen Garden Is Designed To Ease The Mind While Fragrant Flowers Soothe The Body. Fitness Gallery, Top-Of-The-Line Weight And Cardio Machines. Extras: 1+Den W/Media Room, Euro Style Refrigerator-Freezer With Cabinetry, Built-In Contemporary Electric Cook Top, Integrated Dishwasher, Concealed Microwave And Range Hood With Under-Cabinetry Spot Lights. Tenant Shall Move-Out By October 4. (id:60365)
104 - 40 Sunrise Avenue
Toronto, Ontario
Renovated Main Floor Residence with Private Terrace in a Tranquil, Park-Like Setting! This Rarely Available 4-Bedroom, 2-Bathroom Low-Rise Condominium Offers Approx. 1200 Sq. Ft. of Thoughtfully Designed Living Space. Featuring Wide Plank Flooring Throughout, High-End Finishes, Quartz Countertops, and a Sun-Filled Open Layout. Enjoy a Beautiful Private Terrace Ideal for Entertaining & BBQs. First-Class Amenities Include: Fitness Centre, Outdoor Pool, Party/Meeting Room, Tennis Court, and Visitor Parking. Maintenance Fees Encompass Heat, Hydro, Water, Cable & Internet. Perfectly Located Steps to TTC & LRT, Eglinton Square Shopping Centre, Schools, Library, Dining, and Minutes to Shops at Don Mills. An Exceptional Opportunity Offering Incredible Value! (id:60365)
3207 - 5168 Yonge Street
Toronto, Ontario
Heart Of North York! Famous Gibson Sq. Condo By Menkes. 1 Bed + 1 Den (Den Can Be 2nd Bedroom),Kitchen With Stylish Appliances, 1 Full Washroom, Super Amenities: Indoor Pool, Sauna, Gym, Media/Party Rooms, Rooftop Garden, Guest Suite. **Direct Access To North York Subway Station** Next To Empress Walk, Civic Centre, Library, Art Centre, Cineplex, Banks, Restaurants, Shopping. Move In Ready. Enjoy Chic Urban Life! (id:60365)
121 Markham Street
Toronto, Ontario
Welcome to your dream home in one of Toronto's most sought-after neighbourhoods: Trinity Bellwood's in vibrant Queen West. Perfectly positioned for convenience, this rare modern residence offers easy access to transit, trendy shopping, top-rated restaurants, and charming cafes, all just steps from your door. Offering nearly 3,200 square feet of thoughtfully designed living space, this home impresses with soaring ceilings and an open-concept main floor that is ideal for both everyday living and effortless entertaining. The stylish living room flows seamlessly into a large, eat-in kitchen and an expansive double-height family room that opens directly to the backyard perfect for indoor-outdoor gatherings. The second floor features two generously sized bedrooms, a small den area ideal for a home office or a study nook, and stylish finishes throughout. The third floor is dedicated to the luxurious primary retreat, complete with a spa-inspired ensuite, a walk-in closet, and a stunning rooftop terrace boasting panoramic views of Toronto's iconic skyline. With 3+1 bedrooms and 5 bathrooms, this home offers flexibility for families, guests, or your work-from-home needs. The oversized garage is a rare bonus, featuring a small gym and plenty of room for all your storage needs. Extras: automated blinds throughout, two gas fireplaces, east and west rooftop patios, alarm system, two furnaces, extra sound proofing btw party wall, architectural drawings for an additional third floor office, private backyard w/ easy access to the garage. (id:60365)
Mainsecondfloors - 47 Maxwell Avenue
Toronto, Ontario
Detached Furnished 3 bedroom 2 full bathrooms home (Main and Second Floor) over 2400.00 square footage of living space , Steps from Yonge and Eglinton, open concept main floor, pot lights, hardwood floors, California shutters, a very modern kitchen with stainless steel appliances and granite countertop and spacious island. Bright and large family room can also be used as an office or another bedroom . The second floor has three bedrooms with big closets, two full bathrooms and a laundry. The backyard is very secluded and private, with interlock and gorgeous mature trees; no grass to cut either in the front or backyard. Also available for Short-term and/or Unfurnished. (id:60365)
10 Poett Avenue
Stratford, Ontario
Brand New Town home in Stafford! This stunning 3 bedroom, 2.5 bathroom townhouse offers modern living in the heart of Perth County. Featuring an open-concept main floor with a bright and spacious living/dining area, upgraded kitchen with stainless steel appliances, and large windows that ill the home with natural light. The primary bedroom includes a walk-in closet and en suite bath. Additional features include second-floor laundry, attached garage with inside entry, and a full basement for extra storage. Conveniently located close to schools, shopping, Perfect for families or professionals looking for a stylish new home! (id:60365)
14 Barrington Crescent
Markham, Ontario
Ultra-rare detached brick bungalow in the heart of Markham! This immaculate home has been cherished by one family for many years and thoughtfully updated with quality finishes throughout. A true gem offering over 1300 square feet of main floor comfort plus a separate side entrance to a huge finished basement with in-law suite potential - complete with 2nd kitchen (w stainless steel fridge, & gas stove) and adjacent dining/family room area, renovated bathroom, large rec room (could easily be divided to add another bedroom), multiple storage closets and laundry+ utility room. The main level features a bright, spacious living & dining area with big windows, an eat-in kitchen, california shutters, 3 generous bedrooms with excellent closet space, and a 'family sized' main bathroom. This home is ideal for a family or downsizers who want to stay in the neighbourhood. An additional approx 1300 sf in the basement can be a bonus space for you or an in-law suite for family! Step outside to a concrete patio, a fenced backyard, and lovingly maintained gardens. Excellent curb appeal - A single-car garage and widened driveway provide ample parking with no need to shuffle cars. This is a beautifully maintained home that you can move into immediately, knowing it has been meticulously cared for and updated over time. Furnace & CAC updated approx 2016, most windows replaced over time, basement bathroom done approx 2019, Garage floor concrete resurfaced 2025, front steps concrete resurfaced 2025, Driveway resealed 2025. Unbeatable location on a quiet, family-friendly street - walk to schools, shopping, parks, T&T Groceries, groceries, transit, and TTC. Quick access to Hwy 404 & 407! (id:60365)
45 Applewood Crescent
Cambridge, Ontario
Welcome to this beautifully cared-for 2-storey home located in a sought-after West Galt neighbourhood on a quiet crescent. Featuring 4 generously sized bedrooms and 4 bathrooms, this home offers plenty of space for the whole family. The main floor boasts a functional layout with 2 bright living areas, formal dining space, and a large kitchen! The finished basement provides additional living space ideal for a rec room, games area, home office, or guest suite. Enjoy the privacy of the backyard, perfect for summer gatherings or quiet evenings. A double garage adds convenience and extra storage. Close to schools, parks, and amenities, this West Galt home is move-in ready and waiting for its next family. Book your showing today! (id:60365)

