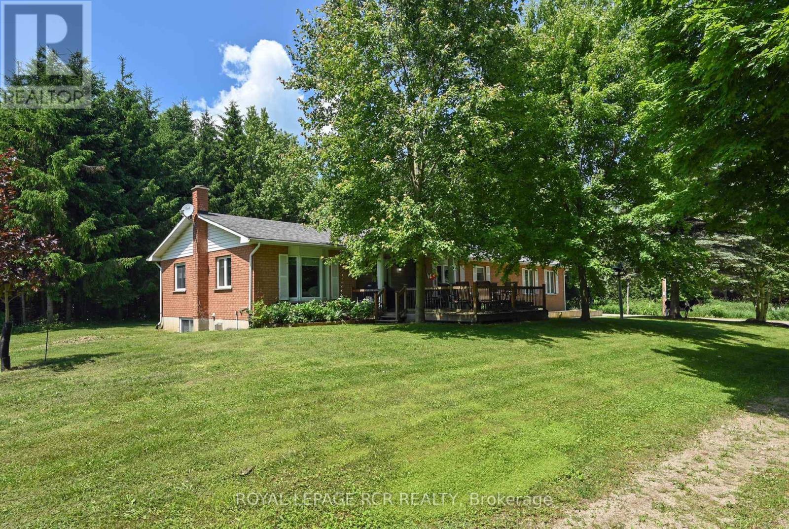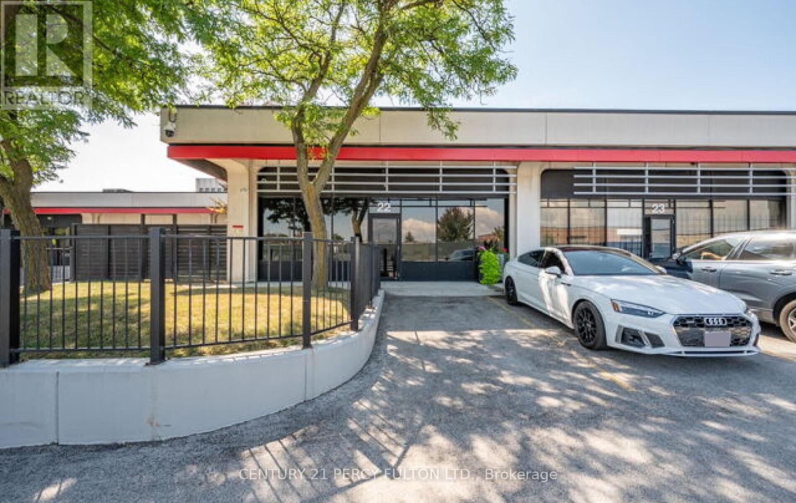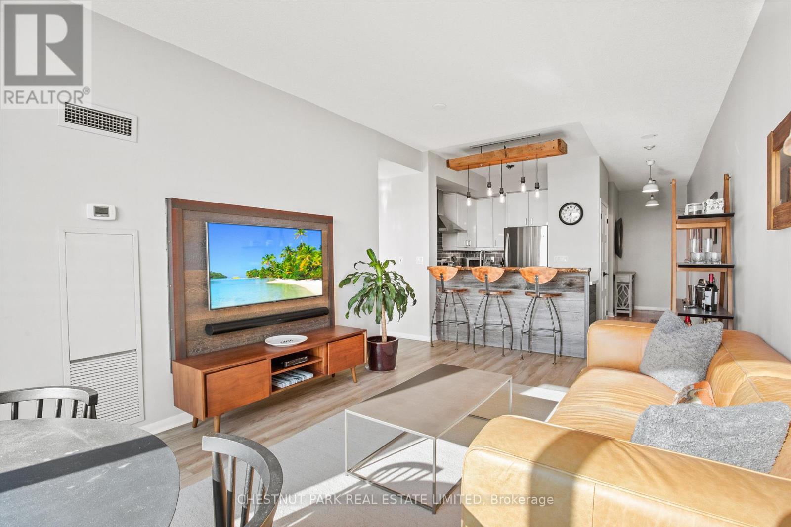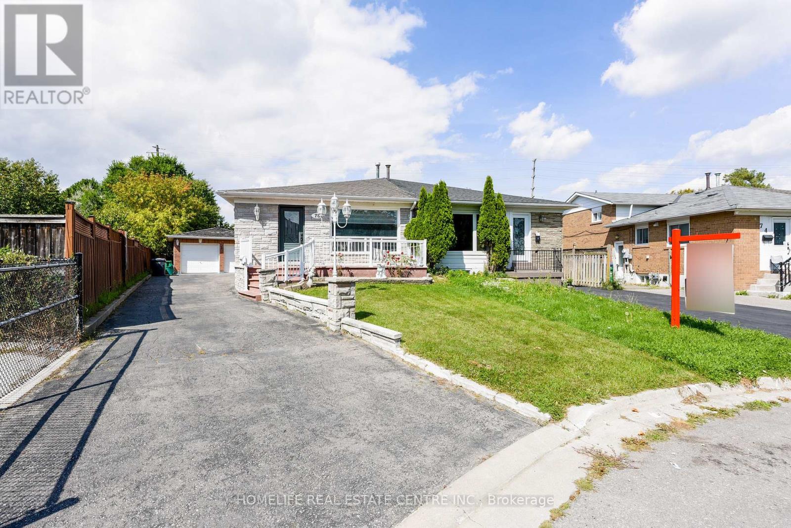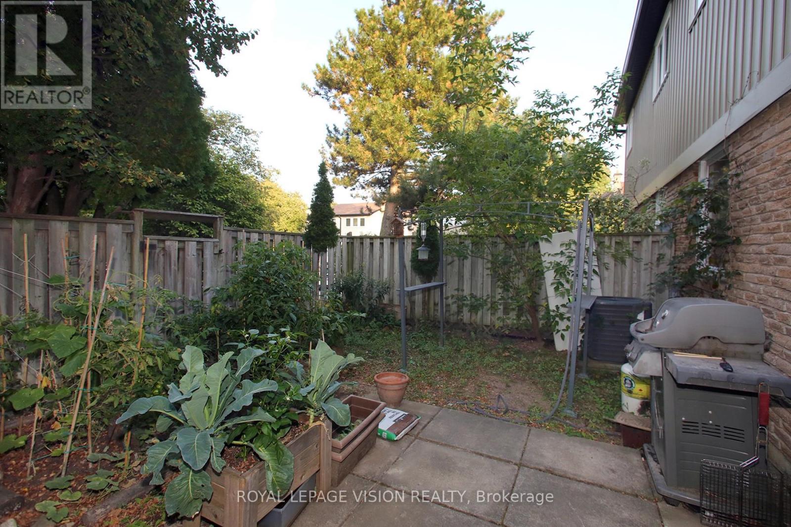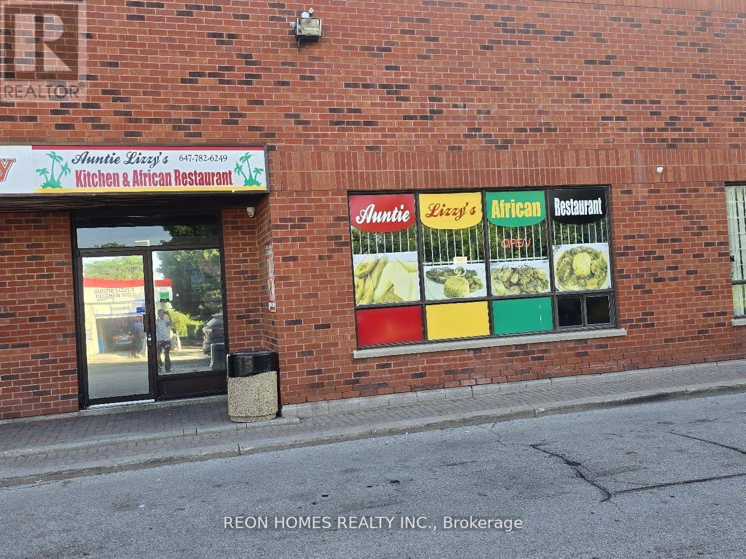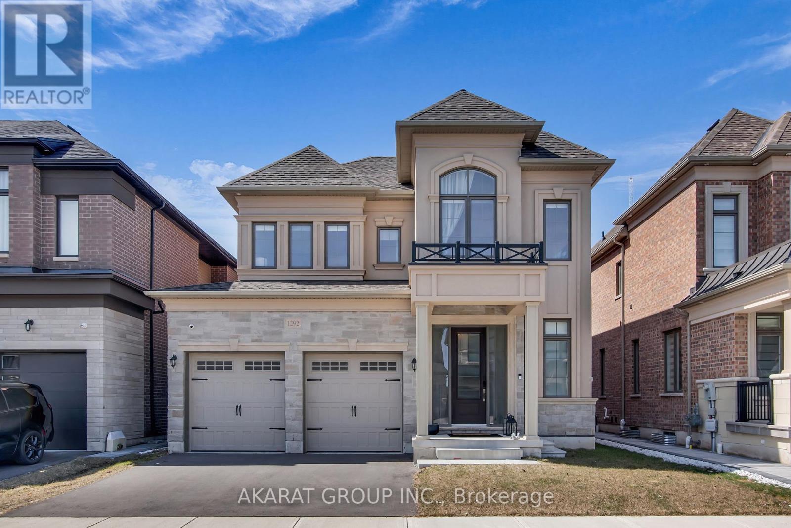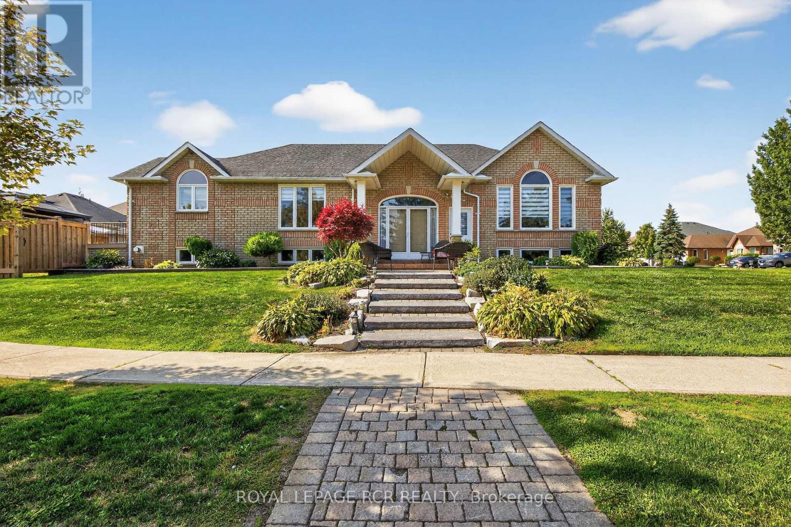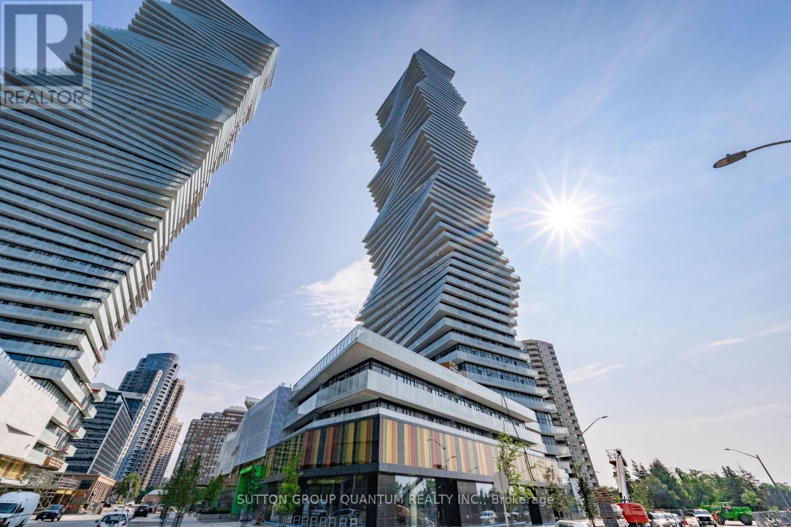556252 Mulmur Melancthon Town Line
Melancthon, Ontario
Everything you have been looking for in a rural property, including privacy, easy access to town amenities, well maintained bungalow & large (25 ft. x 50 ft.) detached workshop. Featuring mature trees & landscaping, with the Boyne River running the length of south boundary of this beautiful 7.3 acre property. Trails throughout the property and along the river offer endless vistas to stop and listen to the tranquil sound of the water. Set well back from the roadside and surrounded by large trees, this is a quiet and secluded setting with large & beautiful pond, open yard space, treehouse, large rear deck and firepit area. This quality-built, "Royal Home" features open concept kitchen/dining area, main floor laundry room and bright 3 season sunroom. The full basement is partially finished with large family room offering built-in Murphy bed, propane fireplace and 3 piece bathroom, with lots of storage space and room to finish additional bedroom. For the contractor or hobbyist, enjoy any season in the massive 3 bay, detached workshop, three 10'x10' overhead doors, 11 ft. ceiling, 60 amp panel with some equipment to help you maintain this beautiful property - including a John Deere tractor with snowblower, blade & mower and 8000 watt generator. A quaint log shed is situated overlooking the river and offers storage for off-season items. (id:60365)
22 - 755 Queensway E
Mississauga, Ontario
Welcome to 755 Queensway, Mississauga a well-maintained industrial unit offering 2,451 sq. ft. of functional space in a high-demand location. This bright and spacious unit features a mezzanine level with office and storage, along with two washrooms, providing excellent flexibility for a wide range of business uses. The unit is equipped with a truck-level door for easy shipping and receiving, plus a prominent storefront that provides strong visibility for both walk-in traffic and brand presence. Its open layout ensures efficiency, while the office and storage areas allow you to keep operations organized. Situated in aprime business corridor with convenient access to major highways and transit, this property is perfect for businesses seeking exposure, accessibility, and functionality all in one. (id:60365)
2410 - 3390 Weston Road
Toronto, Ontario
Beautifully renovated 2-bedroom condo with modern upgrades throughout. Enjoy a brand-new bathroom vanity with double sinks, an ensuite washer/dryer combo (other units in the building don't have an ensuite washer/dryer), and a sleek quartz countertop with an under-mount sink that adds a touch of luxury to the kitchen. The building has also seen recent updates, including new windows and doors, creating a fresh and contemporary feel. Perfectly situated near TTC, Humber River Hospital, York University, and just minutes from Highways 400 & 401, this location offers both convenience and connectivity. Building amenities include 24-hour security, an indoor pool, exercise room, recreation room, a tennis court, visitor parking, and one exclusive parking space. (id:60365)
1805 - 10 Graphophone Grove
Toronto, Ontario
New & Beautiful Suite In The Highly Coveted Galleria On The Park Master Planned Community! Stunningly Designed With Soaring 10' Ceilings, Chic Finishes And A Well Designed Floorplan. This Suite Is Ready To Be Called Home! Amazing Building Amenities Include A Concierge, Rooftop Pool & Cabanas, Weight Training & Cardio Rooms, Multiple Social Lounges & BBQ Garden. You Will Never Have To Leave Home Again! (id:60365)
2216 - 185 Legion Road N
Toronto, Ontario
Perched on the sub-penthouse, you'll enjoy unobstructed northwest views and stunning sunsets. This sun-filled 2-bed, 2-bath corner suite spans 925 SQFT and comes with TWO underground parking spots (RARE) and a locker. Built by Camrost-Felcorp, The Tides offers resort-style amenities: outdoor pool, gym, squash courts, sauna, yoga studio, indoor whirlpool, party room, theater, library, and more. The 4th-floor terrace even has a running track and green space for kids. Steps to the lake, waterfront trails, parks, shops, restaurants, and just minutes to Mimico GO, TTC, and the Gardiner. ALL utilities are included in the maintenance fee. (id:60365)
78 Northwood Drive
Brampton, Ontario
Spacious 2400 Sq/ft, 3+2 Bedroom Semi-Detached Bungalow on a Corner Lot! This charming home features 2 bathrooms and a separate entrance to the finished lower level ideal for extended family or rental potential. Situated on a large pie-shaped lot with a huge backyard filled with fruit trees, plus a detached double garage and ample parking space. A fantastic opportunity for first-time buyers or investors don't miss out! (id:60365)
3217 - 30 Shore Breeze Drive
Toronto, Ontario
Welcome to waterfront living without the compromise. This bright and functional 1+1 bedroom condo comes with parking, locker, and views that give you the best of both worlds, lake by day, city lights by night. The layout is as practical as it is versatile, with a true den thats actually big enough to matter. Home office? Dining nook? Creative studio? You decide. Step outside to a proper balcony, yes, one that actually fits real patio furniture, not just a café chair. The building itself is built for connection. Its perfect for young professionals and couples looking for more than just four walls, a real community vibe with amenities that deliver: pool, jacuzzi, and a legit gym complete with a squat rack. Outside your door, youve got the full package: groceries, Shoppers, LCBO, banks, restaurants, bars, trails, and the lakefront just steps away. Its city living with a resort twist, right here at Parklawn and Lakeshore. (id:60365)
64 - 7080 Copenhagen Road
Mississauga, Ontario
Dont miss out on this amazing opportunity in family-friendly Meadowvale! This spacious townhouse offers plenty of potential, perfect for first-time buyers, growing families, or anyone looking to create their dream space. Enjoy the convenience of nearby parks, trails,schools, and Meadowvale GO, with shopping and Highways 401/407 just minutes away. (id:60365)
#3 - 5010 Steels Avenue W
Toronto, Ontario
A great opportunity to own a fully equipped restaurant in one of Etobicoke's prime locations at Kipling and Steeles. Located in a busy plaza with plenty of parking, this spot sees thousands of visitors daily from a diverse and multicultural community. The restaurant comes with all the necessary equipment to run a successful takeout operation and has space to seat 25 to 30 customers. With very low rent and a steady flow of foot traffic, this is an ideal setup for anyone looking to start or grow their food business in a high-demand area. Rent $2500 (TMI, HST & WATER INCLUDED) 4 Plus 5 Years Option To Renew. (id:60365)
1292 Minnow Street
Oakville, Ontario
Welcome to Glen Abbey Encore, one of Oakville's most sought-after neighborhoods! This beautiful home features a functional layout with 4 bedrooms and 5 bathrooms, soaring 10-foot ceilings on the main floor, and 9-foot ceilings on both the second floor and in the finished basement, offering over 3,300 sq ft of total living space. Enjoy a carpet-free home, with a private backyard patio and included hot tub for year-round relaxation. The open-concept kitchen is equipped with luxury appliances and flows seamlessly into the spacious great room, complete with a cozy fireplace. You'll also find a dedicated home office and a generous dining room, perfect for family gatherings. Upstairs, the primary bedroom boasts a walk-in closet and a luxurious 5-piece ensuite. Another bedroom enjoys its own private 3-piece ensuite, while the remaining two bedrooms share a convenient Jack and Jill bathroom. Plus, the second-floor laundry room makes daily chores a breeze. The finished basement offers even more living space, with a large recreational area and an additional 3-piece bathroom. This move-in-ready home truly has it all just bring your suitcase and start enjoying life in one of Oakville's finest communities! (id:60365)
97 Riverwood Terrace
Caledon, Ontario
A rare opportunity to own a beautiful sprawling ranch bungalow with 1712 sq ft in one of Bolton's most sought-after neighbourhoods! Situated on a quiet crescent in desirable South Hill, this elegant 3+2 bedroom, 3 bathroom home is close to schools, parks, and all amenities. Properties on Riverwood rarely come to market, making this an exceptional find.The main level features tile flooring throughout, a formal living and dining room with crown moulding, and a spacious family-style eat-in kitchen with walk-out to the deck, perfect for entertaining or relaxing. The primary bedroom boasts a 5-piece ensuite, accompanied by two additional bedrooms, all on the same level for convenience. The finished lower level offers incredible living space with a separate entrance, making it perfect for an in-law suite or rental potential. It includes a large recreation room with fireplace, a full second kitchen, an additional bedroom with fireplace, and a 4-piece bathroom. The den provides extra flexibility, ideal for a home office or walk-in closet.This home combines elegance, comfort, and income potential in a prime Bolton location- don't miss this rare opportunity! (id:60365)
3203 - 3883 Quartz Road
Mississauga, Ontario
Wake up to a view that will take your breath away with this stunning M City Condo. This 32nd floor unit stands apart with a large L-shaped balcony overlooking the city with an unobstructed North/East exposure. This two bedroom plus den unit is loaded with features, from two full bathrooms, one of which is an ensuite to the large primary, to the many windows bathing the space in natural light, built-in appliances, pre-installed blinds, modern design, perfect location, parking space included, and so much more. This unit is sure to impress, located minutes from the 401 & 403, public transit, Square One, Sheridan College, Credit Valley Hospital, Restaurants, Theaters, Living Arts Centre and more. Book a showing today to see why this unit stands above the rest! (id:60365)

