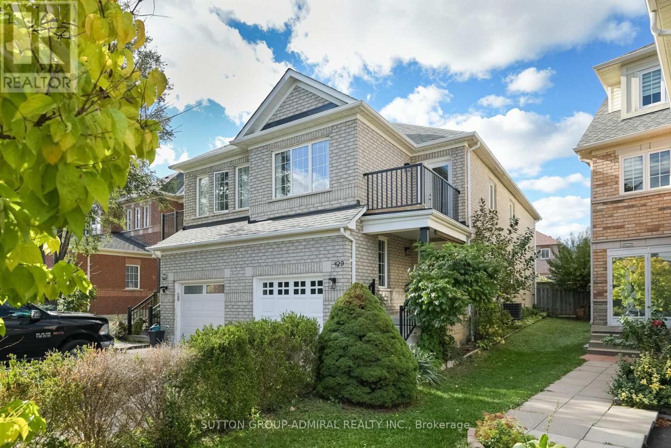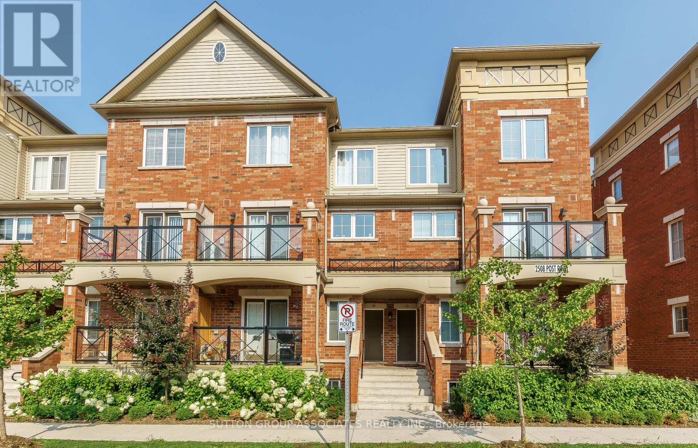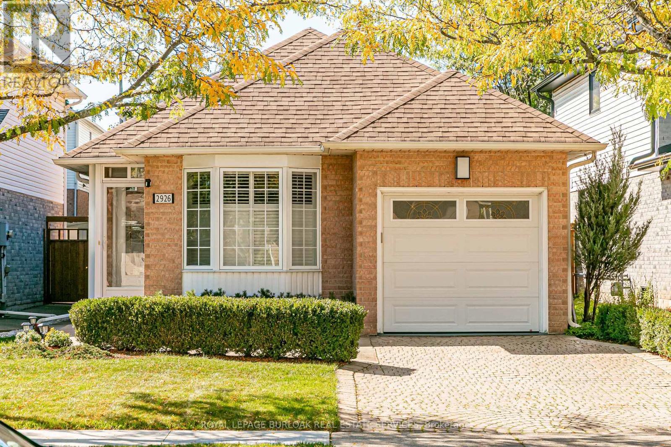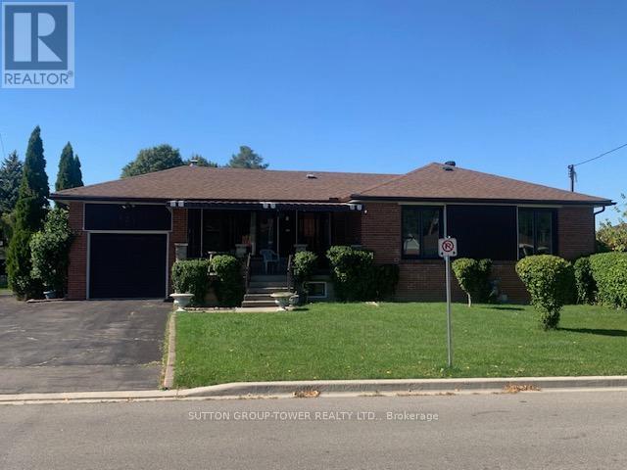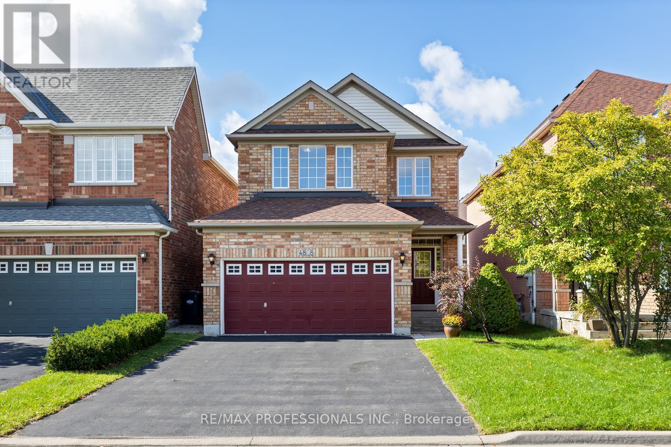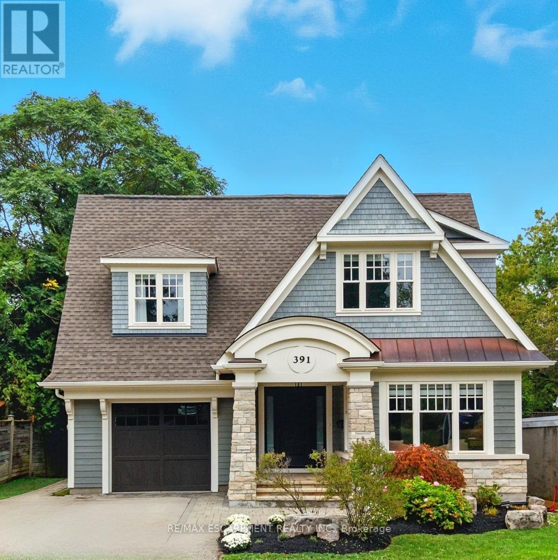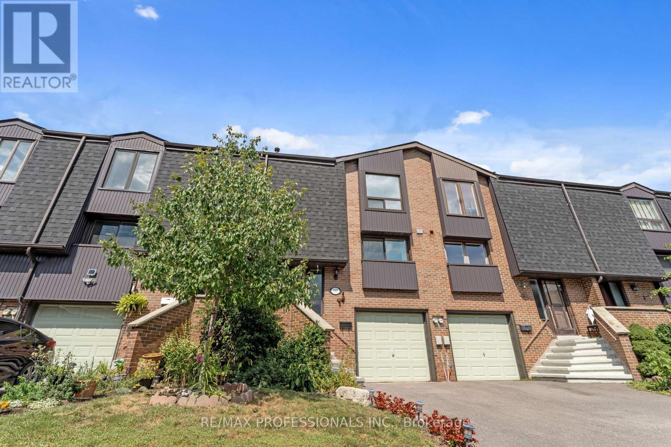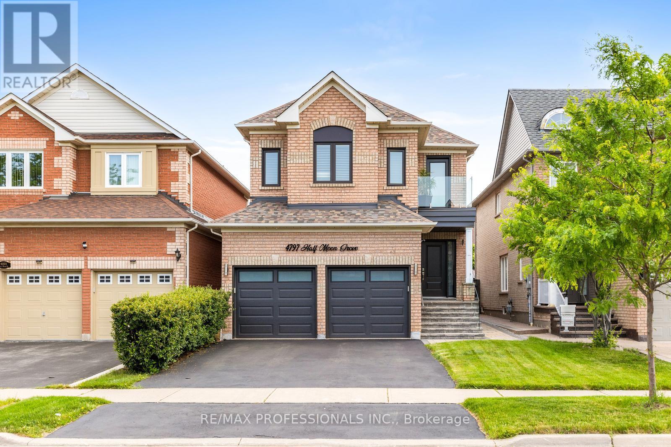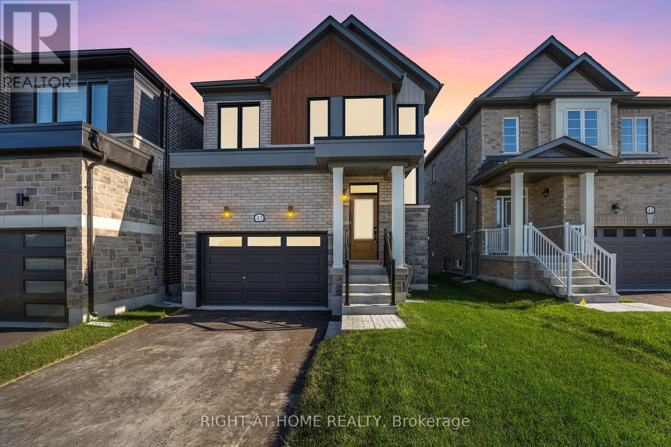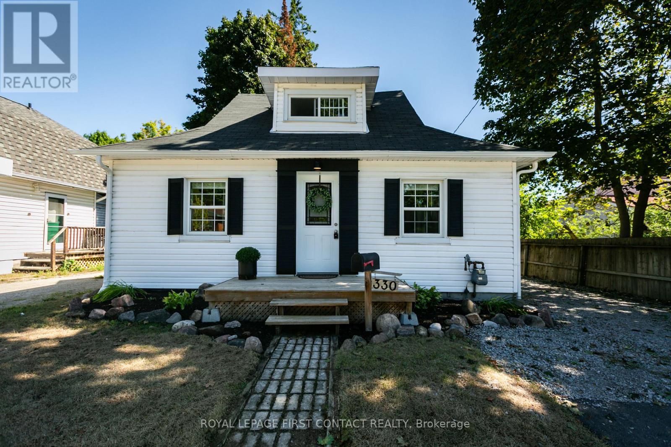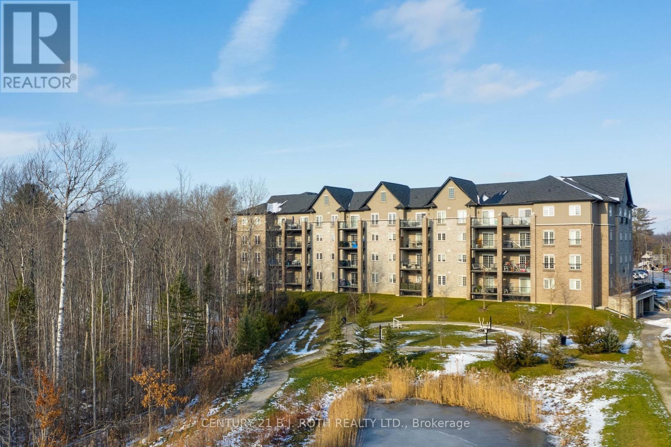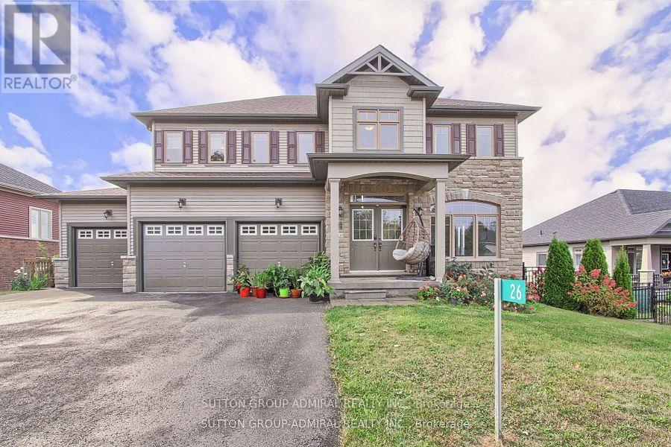429 Stonetree Court
Mississauga, Ontario
Spacious, Bright and Very Clean Single Family Home.First Time on The Market.Located on Quiet Court, Perfect for a Growing Family. Excellent Layout with Circular Staircase and Family Room.Access from Garage to Main Hallway.Minutes to Schools, Public Transit, Cooksville Go Station, Major Highways, Square One Shopping Mall and More.Roof Re-shingled Approx 5 Years Ago and Furnace Replaced Approx 5 Years Ago. (id:60365)
10 - 2508 Post Road
Oakville, Ontario
Exquisite and Stunning Fully Upgraded Fernbrook 2-Level Condo Townhouse! Premium Quiet End Unit Over 1000 Sq Ft Gorgeous Cardinal Model W/Lots Of Sunlight. Upscale Suite W/$20K In Upgrades! Kitchen W/Granite Countertop, Backsplash, Upgraded Cabinets. Laminate Flooring Throughout with quality Oak Staircases. Locker & 2 Parking Spots. Newer Light Fixtures. Shops, 403, Qew, Go Train, Hospital. Watch The Multi Media Tour And Book An Appointment To View Today! (id:60365)
2926 Addison Street
Burlington, Ontario
Welcome to 2926 Addison Street, a charming bungalow offering over 1,700 sq. ft. designed with both comfort and sophistication in mind. Freshly painted in neutral tones, this home has been lovingly cared for by its original owner and showcases thoughtful updates throughout. The eat-in kitchen is a true highlight, featuring new flooring, sleek two-toned cabinetry, stainless steel appliances, quartz countertops, and an under-mount sink. The sunlit breakfast area, framed by windows with California shutters, offers comfortable seating for four. Enjoy everyday convenience with inside entry from the attached garage. Seamless continuity carries through to the main floor powder room and the spa-inspired primary ensuite, both enhanced with quartz countertops, updated fixtures, and modern lighting. The spacious primary bedroom overlooks the backyard and offers a full 4-piece ensuite and walk-in closet, while the second bedroom provides flexible space as a guest room, office, or nursery. The open-concept dining and living area, complete with a cozy gas fireplace, flows effortlessly to your private backyard oasis- perfect for entertaining or quiet relaxation. A finished basement extends the living space with an additional bathroom and generous storage. Further updates such as a brand-new owned furnace, air conditioner, and water heater (Oct 2025), and fencing in the backyard (2024), offer true turn-key living- leaving only your personal touches to make it your own. Located in a family friendly neighbourhood, you'll enjoy walking distance to amenities, and just minutes to highway access, golf, hiking trails, and top-rated schools. This home is the perfect blend of low-maintenance living, style, and accessibility- ideal for professionals or those looking to downsize without compromise. (id:60365)
121 Denbigh Crescent
Toronto, Ontario
Welcome To This Fantastic 3-Bedroom Brick Bungalow With Attached Garage With5 Car Parking On Driveway. Well Maintained Original Home With Approx. 7-8 Years Old Roof Newer Casement Windows. Oak Kitchen Cabinet And Renovated Main Bathroom With Jacuzzi Tub. High Efficiency Furnace And 100-Amp Electric Service. Home Features Separate Entrance To Partially Finished Basement Having 2 Kitchen And Wood Burning Fireplace With Huge Rec Room. Great Neighbourhood Close To Every Amenity. Shopping Schools, And York University, Public Transit, Highways, Hospitals And Parks. *** EXTRAS *** Central Vaccuum (id:60365)
4808 Half Moon Grove
Mississauga, Ontario
Welcome to this beautiful, spacious, well-maintained 4-bedroom, 3-bathroom detached home in the highly sought-after community of Churchill Meadows! This inviting 2-storey residence offers the perfect blend of space, function, and comfort, making it an excellent choice for families of all sizes. Step inside to a spacious foyer that sets the tone for the warm and welcoming interior. The main level features a large open living and dining area, ideal for family dinners and entertaining, along with a separate family room filled with natural light and highlighted by a cozy fireplace where you can relax and unwind. The kitchen is equipped with stainless steel appliances, a bright breakfast area, and a walk-out to a backyard with a perennial garden and mature greenery - a peaceful retreat in every season. Upstairs, the freshly painted primary suite welcomes you with dual door entry, a large walk-in closet, and a private ensuite complete with soaker tub and separate shower. Three additional freshly painted bedrooms all feature closets and generous proportions, making them perfect for children, guests, or a home office. A convenient second-floor laundry room eliminates the hassle of carrying loads up and down stairs. Additional highlights include a double car garage with inside access, a long driveway with no sidewalk, and a basement ready for your personal touch - whether you envision a recreation room, gym, theatre, or extra living space. Ideally located near Hwy 403/401/407, GO Station, Erin Mills Town Centre, Ridgeway Plaza, and Credit Valley Hospital, this home also offers proximity to top rated schools, grocery stores, restaurants, banks, Montessori/daycare in the nearby plaza, Churchill Meadows Community Centre, and Mattamy Sports Park, a 50-acre site with green space and recreation. Move-in ready, this Churchill Meadows gem is the perfect place to call home with a newer roof (2019) and furnace/AC (2024). (id:60365)
391 Patricia Drive
Burlington, Ontario
Custom-built in 2016, this exceptional residence offers approximately 5,000 square feet of luxurious living space, showcasing premium finishes and superior craftsmanship throughout. Situated on a 217-ft deep, pool-sized lot backing onto the RBG Hendrie Valley Sanctuary, this home blends elegance with natural serenity. The gourmet kitchen features a large island with dual-sided cabinetry, sink and pendant lighting, along with built-in stainless steel appliances including a wall oven, gas cooktop, fridge and dishwasher plus a sunlit eat-in area overlooking the private backyard. Rich hardwood flooring spans the main and second levels, complemented by hardwood stairs, coffered ceilings, crown moulding and pot lights that add warmth and architectural detail. The private primary suite includes a luxurious spa-like ensuite and two walk-in closets with custom built-ins. A finished walk-out lower level adds flexible living space, offering a fifth bedroom, full bathroom, rec room and multi-use area perfect for an office, gym, craft room or playroom. An upper-level balcony off the great room extends the living space outdoors and features a gas BBQ hook-up. Additional highlights include oversized windows, engineered hardwood, central vacuum and full home pre-wiring for automation and audio/video distribution. Ideally located minutes from Aldershot GO Station, Highways 403 and 407, as well as nearby restaurants and shopping. RSA. Luxury Certified. (id:60365)
157 Maple Branch Path
Toronto, Ontario
No offer date!! Welcome To This Beautiful And Very Spacious 3 Bed, 4 Bath Townhome Located In A Fantastic Etobicoke Neighbourhood. This Newly Renovated Townhome Features A Spacious Main Floor with an Updated Kitchen With Stainless Steel Appliances and Quartz counters, Living room with Fireplace and Large Dining Area. Upstairs Features 3 bedrooms, including a Generous Primary with 3pc Ensuite, while the Finished Lower Level has a walk-out to a large private deck. Entrance From The Garage And So Much More. Conveniently Located Walking Distance To Parks, Schools, Shopping TTC, Weston Golf Course And Close To Highways And The Airport. Don't Miss This Amazing Opportunity! Maintenance Fee Includes Bell Unlimited High-Speed Internet and Fibre TV. (id:60365)
4797 Half Moon Grove
Mississauga, Ontario
Welcome to this impeccably maintained home in the sought-after community of Churchill Meadows, proudly owned by the original homeowners and radiating true pride of ownership. You're greeted by an extra-wide front doorway with sleek glass railings and beautiful interlocking that elevate the homes curb appeal. Inside, the spacious dining room flows effortlessly into the inviting living area, complete with a cozy fireplace---perfect for family gatherings. The upgraded kitchen features quartz countertops, a breakfast bar, and connects to a bright breakfast area with walkout to the backyard. Whether hosting or relaxing, the outdoor space is an entertainers dream with a seamless blend of interlocking and green space. The double garage includes brand new epoxy flooring and offers direct access to a large and functional main floor laundry room. Upstairs, modern glass railings continue the homes stylish aesthetic, leading to four generously sized bedrooms---all carpet-free and finished with California shutters and brand new wide plank hardwood flooring. The spacious primary retreat offers a walk-in closet and an upgraded ensuite. One bedroom opens onto a private balcony oasis, while another features soaring ceilings and a double closet. The finished basement provides even more living space with laminate flooring, pot lights, a full bathroom, and a flexible open layout with ample storage. Conveniently close to all major highways (403/401/QEW), and just minutes to Erin Mills Town Centre, Ridgeway Plaza, Credit Valley Hospital, top-rated schools, and beautiful parks. A rare find---don't miss it! (id:60365)
43 Federica Crescent
Wasaga Beach, Ontario
Modern 3-bedroom home located in the vibrant River's Edge community in the ever-growing town of Wasaga Beach. This open-concept layout is filled with natural light from sleek windows and features 9 ft ceilings, a stained oak staircase, and a stylish blend of vinyl plank flooring and 12x24 tile. The fresh white kitchen with a navy blue accent island and stunning quartz countertops creates the perfect space for cooking and entertaining. The main hall offers interior access to the single garage, complete with an EV-charger rough-in for future convenience. The upper level features vinyl plank flooring in the hallway, three carpeted bedrooms, and a spacious main bathroom. The primary bedroom includes a walk-in closet and a 5-piece ensuite with a glass shower and relaxing soaker tub. A walkout basement provides endless possibilities-create a home office, in-law suite, entertainment space, or anything your lifestyle needs. Located in a family-friendly neighbourhood close to the newly built elementary school and scenic walking trails, this home is an ideal option for first-time buyers, downsizers, or investors. Immediate possession available-just in time for Christmas! (id:60365)
330 Laclie Street
Orillia, Ontario
Welcome to this charming, well-maintained home available for lease, offering full use of the entire property and multiple parking spaces. The main floor offers a spacious primary bedroom with a walk-in closet, a renovated 4-piece bathroom, and the convenience of main floor laundry. Freshly painted and completely carpet-free, the home features newer laminate flooring throughout and an open-concept living and dining area filled with natural light. The large kitchen provides direct access to a private, fully fenced backyard with a partially covered deck-perfect for everyday outdoor enjoyment. An oversized 20' x 8' shed offers plenty of storage for equipment or seasonal items. The upper loft area is ideal as a guest space or home office, while the unfinished basement provides even more storage. Located on a bus route, minutes from Hwy 11, downtown shops and restaurants, and Couchiching Beach. (id:60365)
412 - 44 Ferndale Drive S
Barrie, Ontario
TOP FLOOR CORNER SUITE! Welcome to Upper West Side, an exceptional community nestled in the heart of the Ardagh Bluffs and surrounded by the natural beauty of Bear Creek Eco-Park. Known for its tranquil setting and scenic surroundings, Upper West Side is one of the most picturesque places to call home. Suite 412 is located in the sought-after Empire Building and offers a rare, unobstructed view of the lush eco-park from every window and the expansive balcony. Offering the feel of a bungalow without the upkeep, this spacious 1,464 sq. ft. suite features three generous bedrooms, two full bathrooms, a private foyer, and a bright open-concept living and dining area that flows seamlessly onto the balcony, perfect for entertaining or relaxing outdoors. This suite also comes with one of the most desirable parking spots, extra wide as well as one of the largest storage lockers in the building. Interior finishes have been thoughtfully upgraded, including engineered hardwood flooring, crown moulding, oversized baseboards and window casings, and California shutters. The gourmet kitchen boasts white cabinetry, quartz counters, a ceramic tile backsplash, under-cabinet lighting, rollout pantry drawers, sleek stainless steel appliances (with waterline to the fridge), and upgraded plumbing. Both bathrooms include quartz counters, a glass-tiled shower, and upgraded plumbing fixtures. The primary bedroom includes a large walk-in closet and ensuite bathroom creating a comfortable and private retreat. Barbecues are permitted on the oversized balcony, and being on the top floor means your views align with the treetops, creating a peaceful, elevated retreat. Suite 412 is truly a hidden gem in one of Barrie's most desirable communities, don't miss your chance to make it yours. (id:60365)
26 Oakmont Avenue
Oro-Medonte, Ontario
This beautiful 4-bedroom, 3-bathroom detached home is located just minutes away from Horseshoe Resort. The resort offers year-round activities such as skiing, snowboarding, golfing, and mountain biking, making it a perfect location for outdoor enthusiasts. The home features a spacious 3-car garage, providing plenty of room for vehicles and extra storage. The main floor showcases elegant hardwood flooring, with an open-concept layout ideal for both entertaining and comfortable family living. The walkout basement offers excellent potential for additional living space or a home office, with ample natural light and access to the backyard. This property is also conveniently close to Copeland Forest, perfect for hiking and exploring nature, and the luxurious Nordic Spa, offering a serene escape just moments from home. Enjoy the perfect balance of peaceful living and outdoor adventure in this stunning home. (id:60365)

