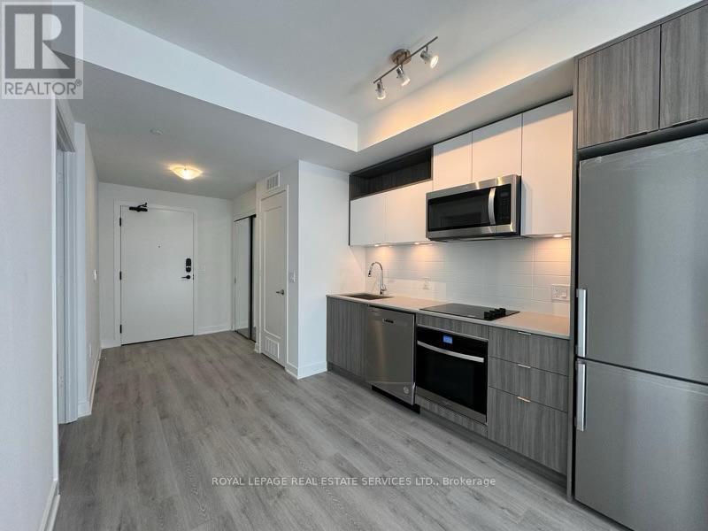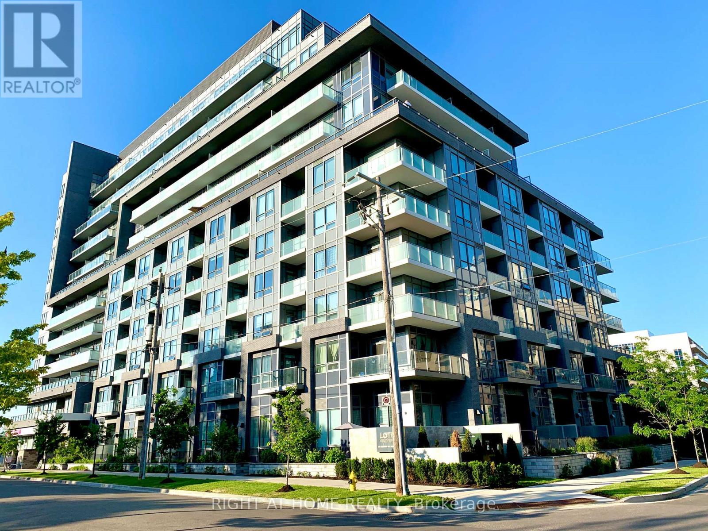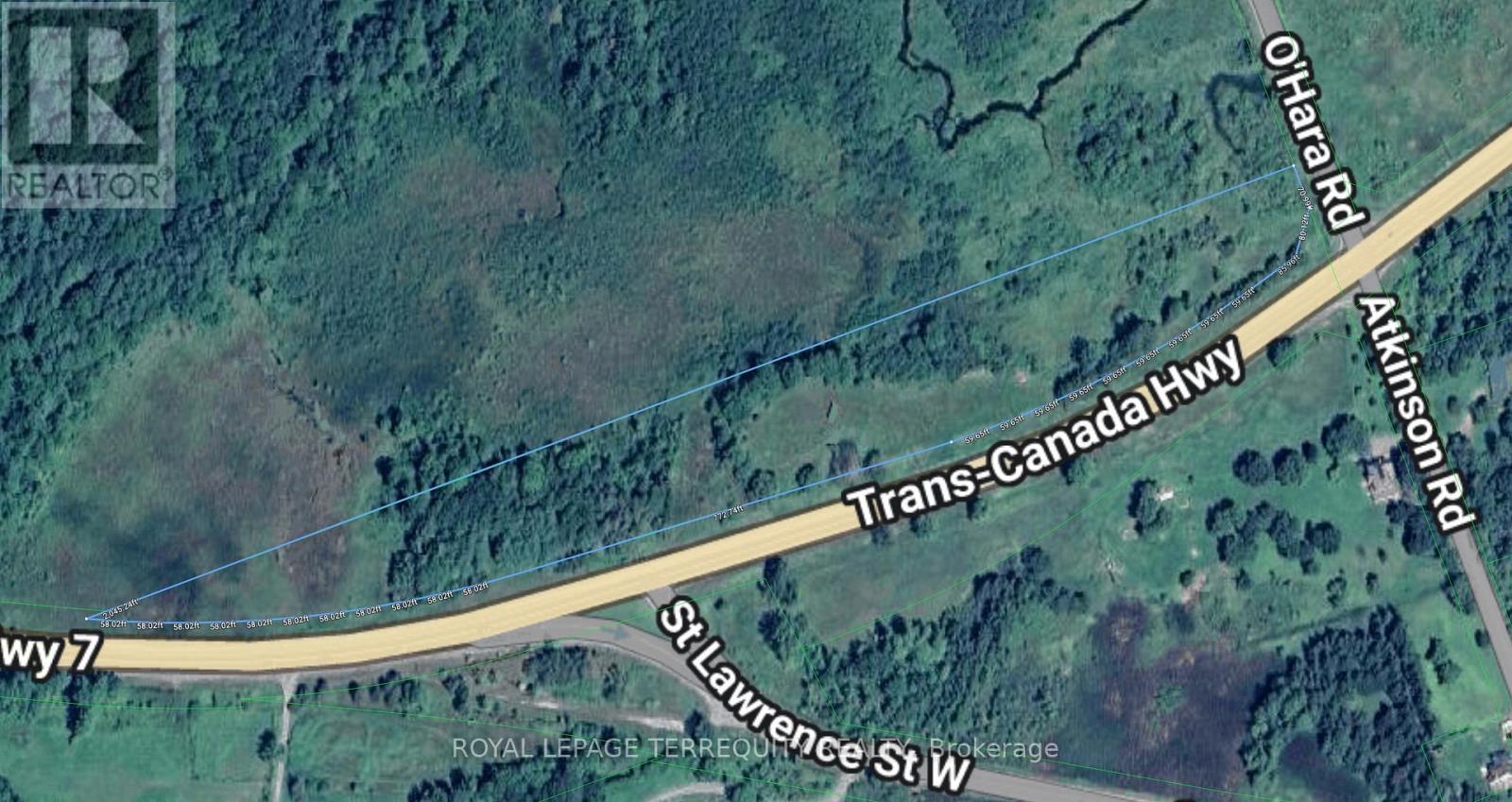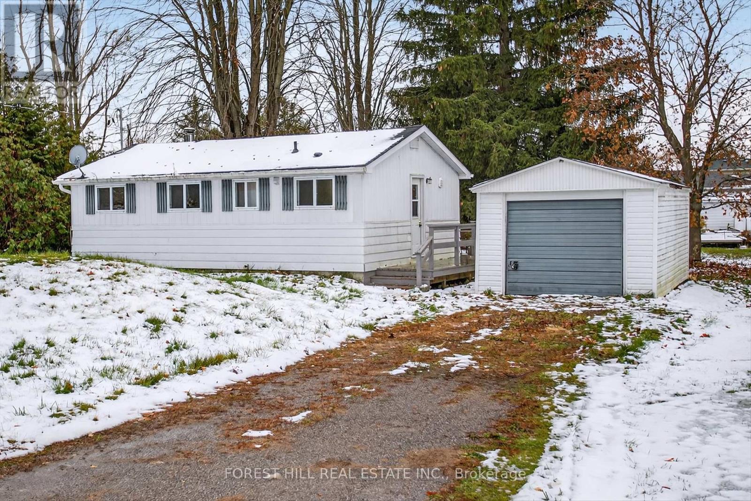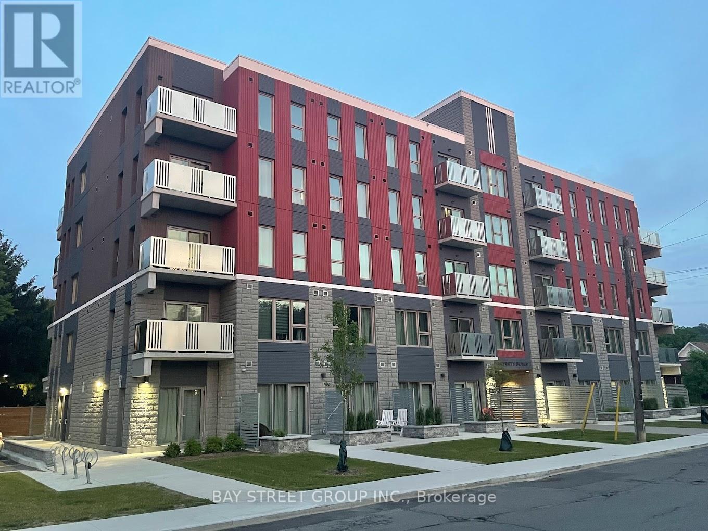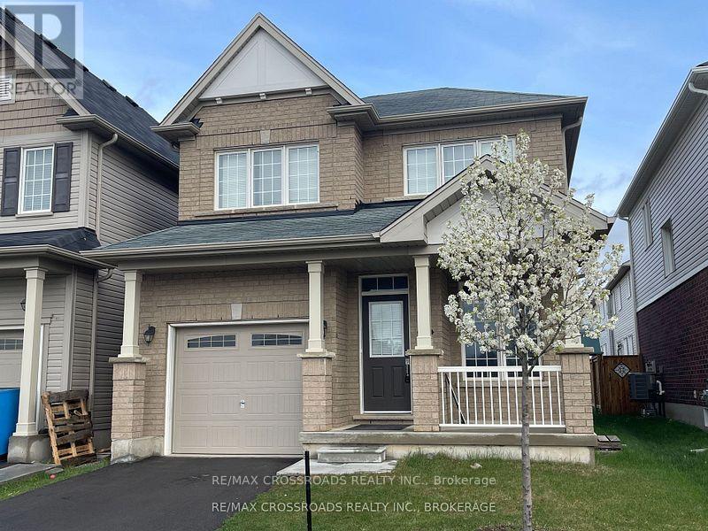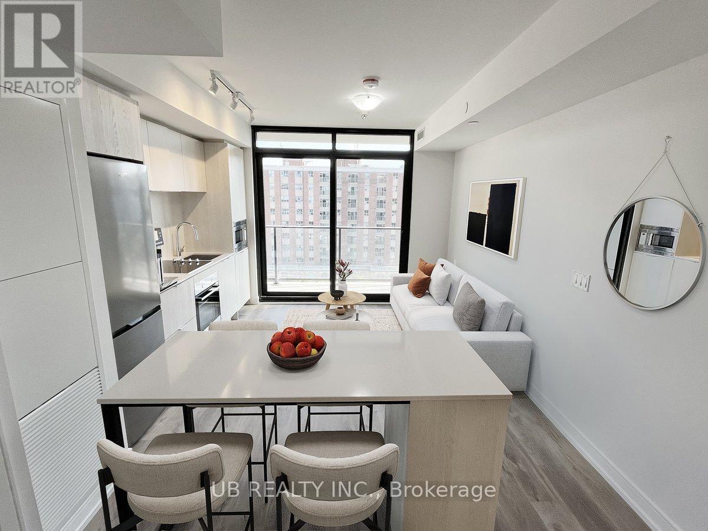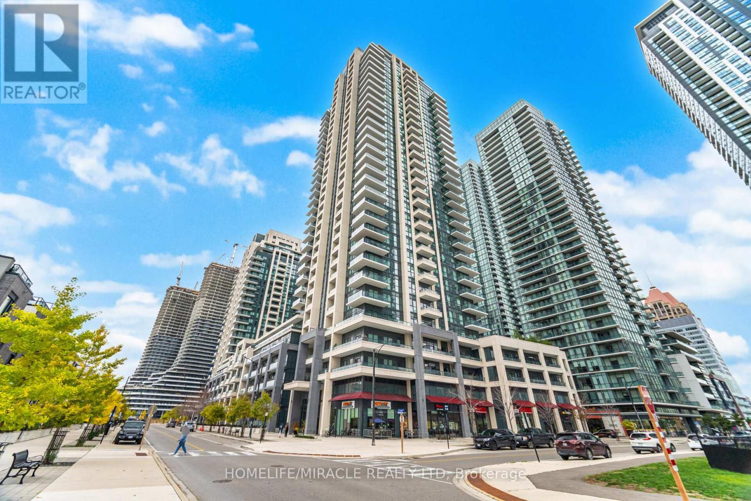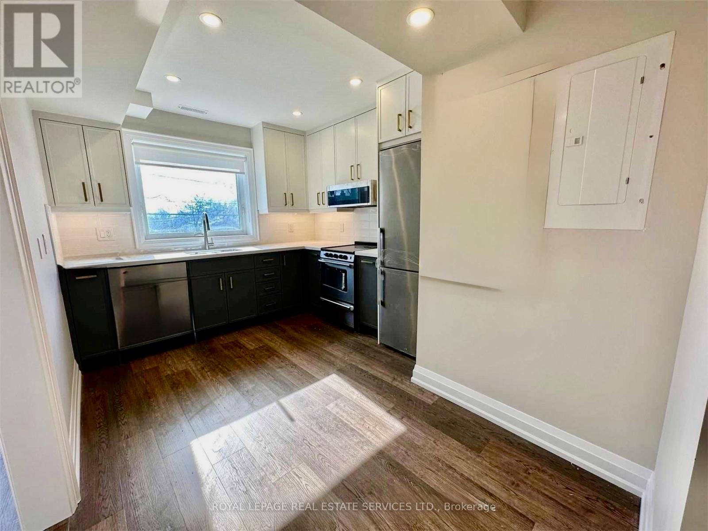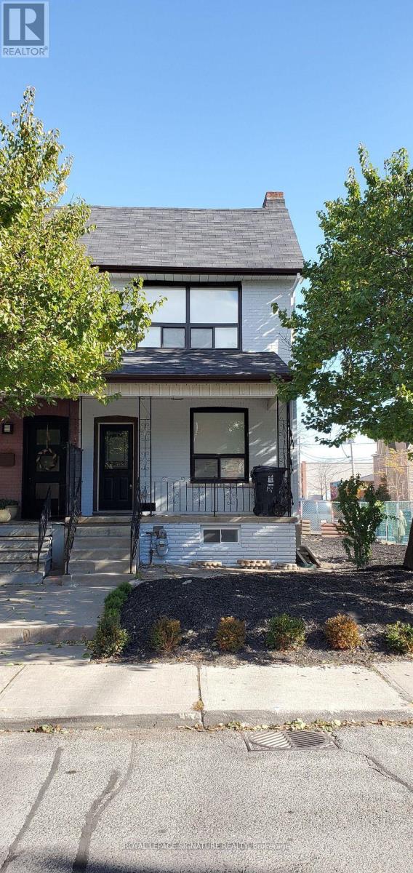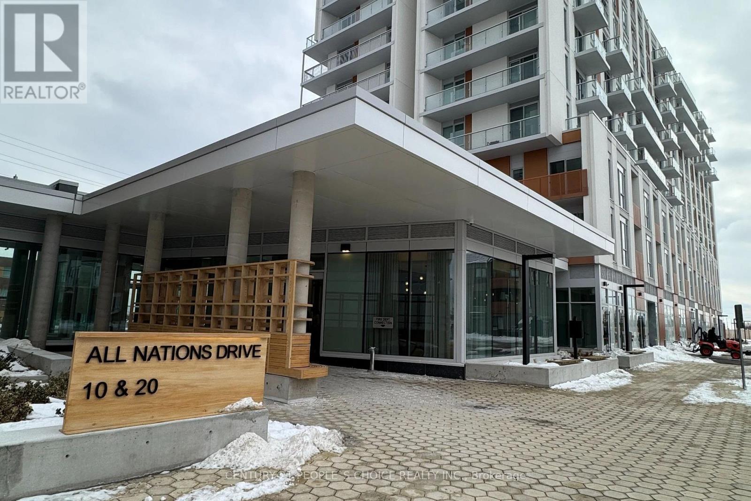2213 - 70 Princess Street E
Toronto, Ontario
Live at the centre of it all in the iconic Time & Space building by Pemberton. This modern 1-bedroom, 1-bath unit features a spacious walk-in closet, 9' smooth ceilings, wide premium vinyl flooring, and a sleek, contemporary kitchen with stainless steel appliances. Enjoy the convenience of in-suite laundry, FREE internet, one locker, and a west-facing balcony perfect for sunset views. The building offers an impressive collection of amenities including: an infinity-edge pool, rooftop cabanas with BBQs, fully equipped gym, yoga/pilates studio, games room, and more. Unbeatable downtown location just steps to the Distillery District, St. Lawrence Market, TTC, and the waterfront. (id:60365)
G13 - 7 Kenaston Gardens
Toronto, Ontario
This Beautiful, Bright Unit Features Soaring 13-Foot Ceilings, Providing A Spacious And Airy Atmosphere. The Living Areas Are Finished With Sleek Laminate Flooring, While The Bedroom Offers Cozy Carpeting For Added Comfort. The Kitchen Has Been Recently Renovated With Stylish Two-Tone Cabinets, Creating A Modern And Functional Space Perfect For Cooking And Entertaining. Step Outside To Your Private 130 Sqft Patio, Ideal For Relaxing Or Enjoying Outdoor Dining. The Unit Is Freshly Painted And Move-In Ready, Complete With Two New Chandeliers That Offer Brilliant Lighting Throughout. The Den Provides Flexibility As A Home Office, Guest Room, Or Additional Living Space. Located Just Steps From Bayview Subway, Bayview Village, Loblaws, Dining Options, Parks, And The YMCA. Enjoy Quick Access To Hwy 401, 404, And DVP For Convenient Commuting. Perfect For Those Looking To Combine Style, Convenience, And Location. Available For Immediate Occupancy, Don't Miss This Opportunity! (id:60365)
0 O'hara Road
Madoc, Ontario
Over 2000 feet of Road Frontage on Highway 7 less than 2 km West of Highway 62, Tim Horton's and Mc'Donalds. Currently zoned as Rural with access on O'Hara Rd. 7.76 acres. Land was cleared and permit granted for Billboard by the Ministry of Transportation (MTO). (id:60365)
69 Blythe Shore Road
Kawartha Lakes, Ontario
Nestled on the scenic shores of Lake Sturgeon, this 2-bedroom, 2-bathroom cottage offers the perfect opportunity to create your dream lakeside retreat. This cozy getaway is ideal for those looking for a peaceful escape or an exciting renovation project. The location and potential make it well worth the investment. Enjoy stunning views, lake breezes, and direct access to beautiful Sturgeon Lake - part of the renowned Trent-Severn waterway. Whether you're an investor, a handy buyer ready to restore a classic, or simply someone who values the tranquility of lakefront living, this property offers endless possibilities. Bring your vision and make this Lake Sturgeon gem shine (id:60365)
323 - 77 Leland Street
Hamilton, Ontario
Studio/Bachelor Condo for Rent with 5-Min Walk to McMaster University. The only new condo within walking distance to McMaster University. Built in 2020. Located in a quiet and safe neighborhood. Open concept layout with a bright, north west facing view and beautiful, unobstructed scenery. Furnished for a hassle-free move-in. Utilities Included: Internet, heat, and water. Convenient Location:5-minute walk to McMaster University; Close to Fortinos grocery store, coffee shops, banks, and restaurants; Easy access to Highway 403 and Highway 8. Building Amenities: Secure indoor bike storage, Security cameras, Visitor parking. Perfect for students and professionals. Don't miss this opportunity! (id:60365)
58148 12th Line
Meaford, Ontario
Prime agricultural lease opportunity featuring approximately 87 workable acres of productive, well-maintained farmland located just west of Meaford. The property offers excellent logistics with direct frontage on 12th Line and convenient access to Highway 26, making it ideal for efficient farm operations and equipment movement. The land consists predominantly of fertile clay loam soil, well suited for cash crops including corn, soybeans, wheat, barley, and oats, as well as organic production, orchard crops such as apples and pears, hay and alfalfa production, and livestock grazing operations. Available immediately for spring preparation; however, the current farmer retains the right to professionally harvest all existing 2025 crops. Short- and long-term lease options will be considered. (id:60365)
166 Munro Circle
Brantford, Ontario
Beautiful 3 Bedroom, 3 Washroom, Detach House In Family Friendly Neighbourhood In Brantford. Hardwood Flooring On Main Floor With Matching Staircase. Separate Formal & Family Rooms. Family Sized Kitchen W/Central Island & Breakfast Area. Cold Cellar In Bsmt. Master Bedroom W/5Pc Ensuite. 2 Nd Floor Laundry. Close To Schools, Hwy 403, College, Downtown Brantford & All Amenities. Don't Miss!! (id:60365)
1002 - 1 Jarvis Street
Hamilton, Ontario
Modern condo living awaits at 1 Jarvis St, ideally located in one of Hamilton's most desirable downtown neighbourhoods. This 1-bedroom, 1-bathroom suite features a smart open-concept layout with smooth ceilings, stylish faux hardwood flooring, and floor-to-ceiling windows that fill the space with natural light. Enjoy a generous private balcony-perfect for relaxing or entertaining.The contemporary kitchen is designed for both style and function, offering stainless steel built-in appliances, custom cabinetry, white quartz countertops. The well-appointed bathroom includes a deep soaker tub, creating a spa-like retreat at home.Conveniently located just minutes from Hamilton GO Centre, West Harbour, Hwy 403, QEW, and Red Hill Valley Parkway, with easy access to restaurants, cafés, parks, and everyday amenities.Ideal for professionals or students seeking a modern, connected urban lifestyle. Some photos that are virtually staged. (id:60365)
514 - 4055 Parkside Village Drive
Mississauga, Ontario
Experience the best of modern urban living in the heart of Mississauga City Centre.Welcome to Block 9 South Tower, where contemporary luxury meets urban convenience. This sun-filled 2 bedroom den suite features unobstructed city views and a wrap-around balcony, perfect for enjoying both sunrise and sunset views over Mississauga's vibrant skyline.Step inside to a bright, open-concept living space with 10 ft ceilings and premium upgrades throughout. The modern kitchen boasts high-end finishes and plenty of storage, complemented by hardwood flooring, upgraded doors and baseboards, custom light fixtures, and 3M UV-ray window film for added comfort and protection. A Murphy bed adds versatility to the bedroom, while the bathroom has been beautifully upgraded for a touch of spa-like luxury.24-hour concierges, Just steps to Square One Mall, Celebration Square, Sheridan College, and the Living Arts Centre. Enjoy close proximity to groceries, dining, and entertainment, with easy access to highways, transit, and the upcoming Hurontario LRT. & security, fitness centre & yoga studio, Rooftop terrace with BBQs, Party lounge & theatre room. (id:60365)
Upper - 256 Annette Street
Toronto, Ontario
Bright, spacious. beautifully renovated 2 or 3 bedroom suite in Toronto's sought-after High Park / Junction neighbourhood. ~750 s/f spread over two floors with soaring ceilings, hardwood floors, large windows, deep closets, spray foam insulation for superior comfort and quiet, air conditioning. Stunning kitchen with Miele stainless steel appliances, stone counters and excellent storage open to large bright living room and easy access to incredible private rooftop SUNdeck with treetop views. Private driveway for two cars, shared on-site laundry (only two other units). Steps to Annette Food Market, The Friendly Neighbour, Toronto's High Park, TTC and UPExpress, great schools and all the shops of The Junction. Amazing space, unbeatable value - move in and enjoy! (id:60365)
Upper - 151 Campbell Avenue
Toronto, Ontario
Welcome To This Updated & Modern 2 Bedroom Upper Suite In Trendy Junction! Brand New Kitchen With Modern Quality Finishes, Chic New Bathroom, Vinyl Flooring, High Ceilings & Ensuite Laundry. Attention To Every Detail. Excellent Location & Proximity To Cafes, TTC, Subway, Schools, Parks & More! Parking & Water Is Included. Just Move In & Enjoy! (id:60365)
721 - 20 All Nations Drive
Brampton, Ontario
Absolutely stunning Brand New 2 Bedroom, 1 Bathroom condo in the highly sought-after Daniels MPV2 community at Mount Pleasant, Brampton. Designed with modern living in mind, this spacious suite offers an open-concept layout with contemporary finishes, a sleek modern kitchen, and floor-to-ceiling windows that fill the space with natural light.Enjoy a bright living and dining area, perfect for relaxing or entertaining. The suite includes a open balcony. Both bedrooms are good sized, with ample closet space and two full, beautifully finished bathroom for ultimate convenience.Additional features include one underground parking spot, En-suite laundry, high-quality appliances, and energy-efficient design consistent with Daniels' sustainable community vision.Ideally situated within walking distance to the Mount Pleasant GO Station, this home offers exceptional connectivity to Toronto and surrounding areas. Close to schools, shopping plazas, grocery stores, restaurants, parks, and community hubs, making everyday living effortless and enjoyable.Perfect for young professionals, couples, or small families seeking a stylish, modern, and convenient home in Brampton West's fastest-growing master-planned community.Experience a blend of urban convenience and suburban tranquility - all within a vibrant, transit-oriented neighbourhood built by The Daniels Corporation, one of Canada's most trusted developers. (id:60365)

