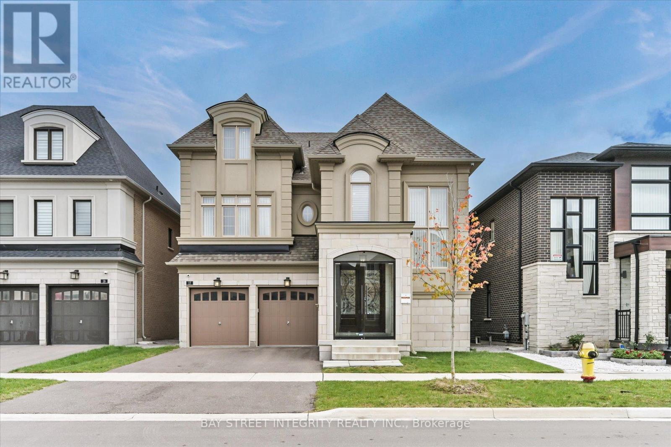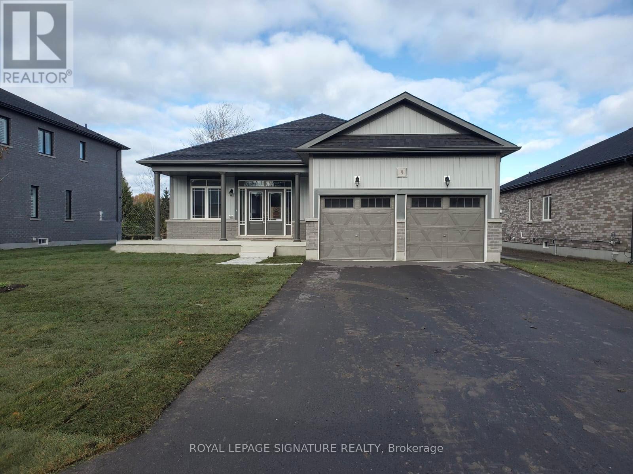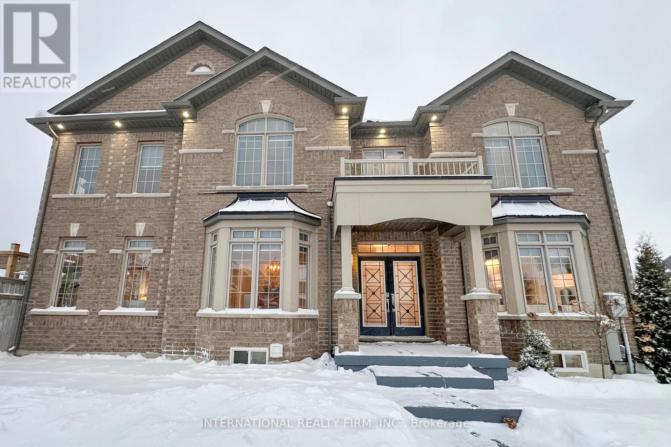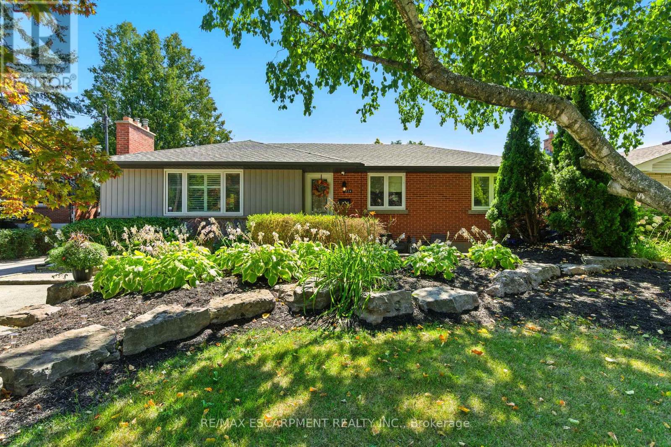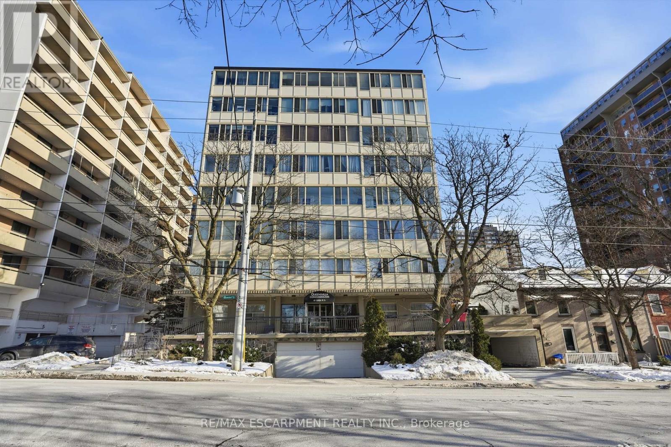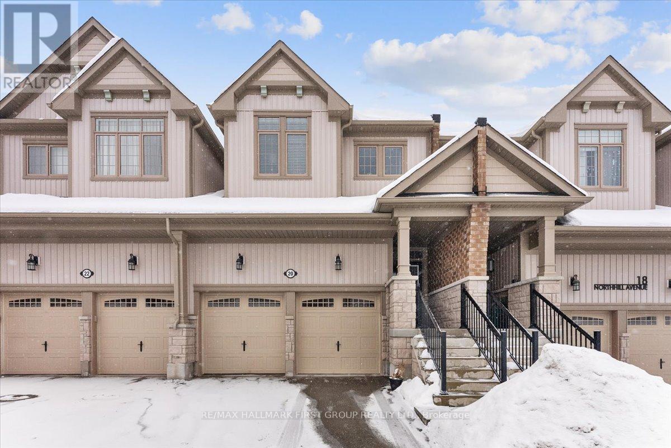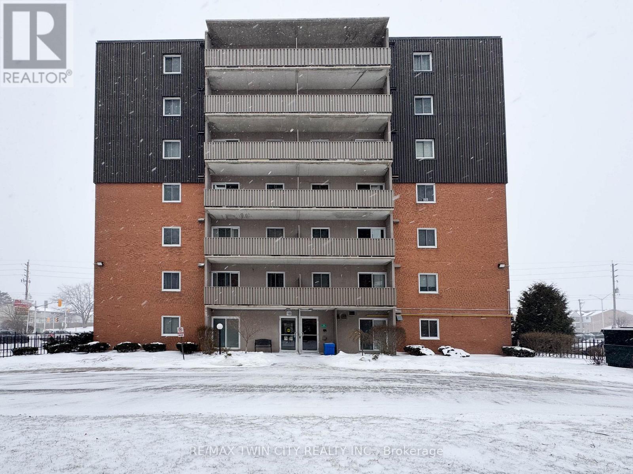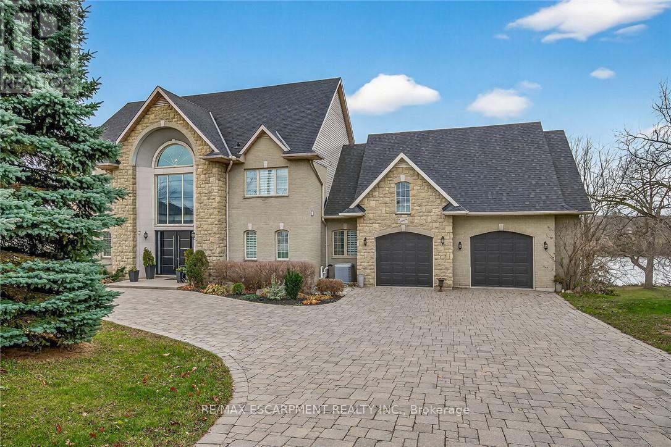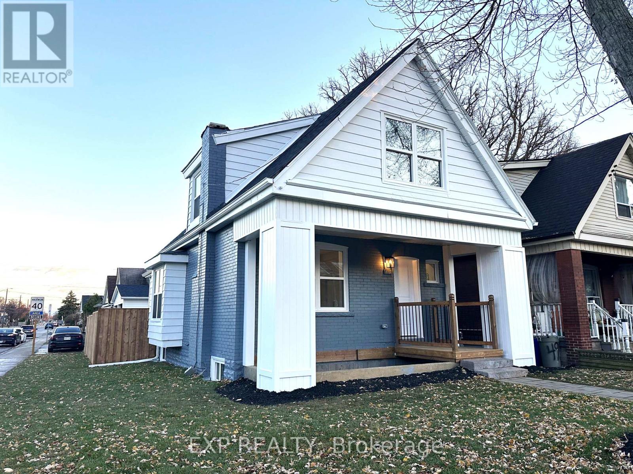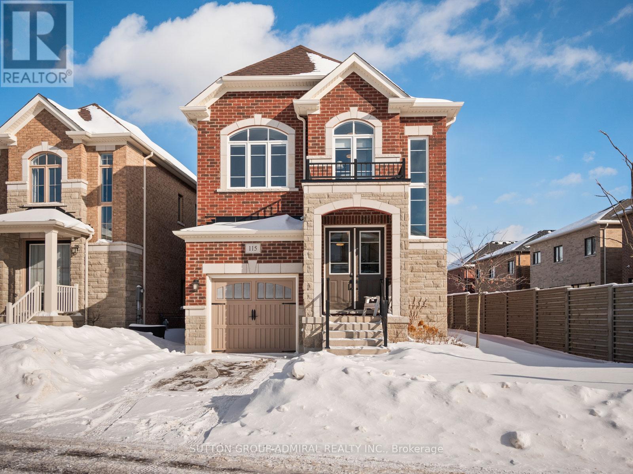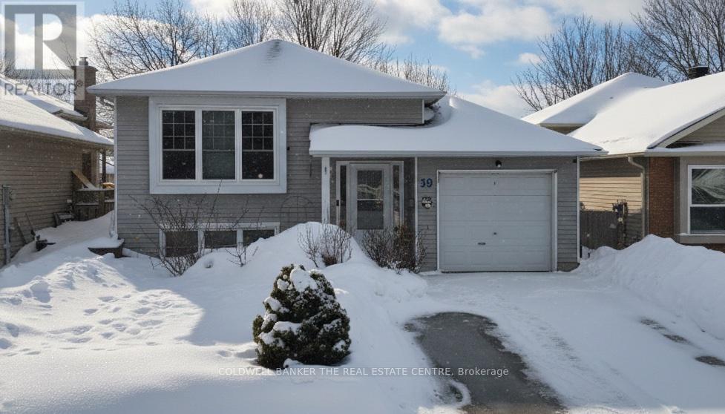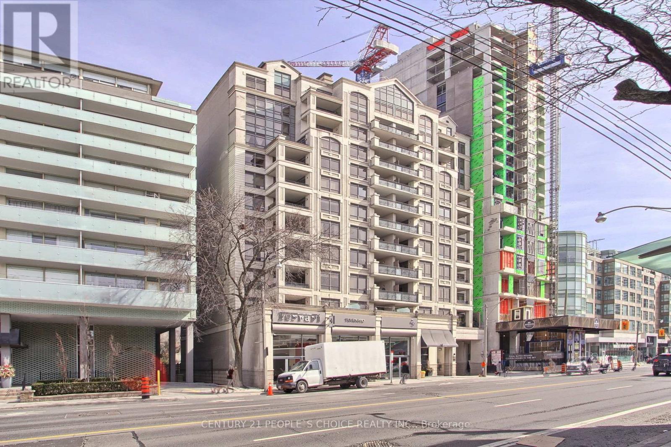17 Red Giant Street
Richmond Hill, Ontario
A Brand-New, Never-Lived-In Residence! Welcome To 17 Red Giant Street (Regal Crest - Mira Loft Elevation B), An Exquisite 3-Storey Detached Home Nestled In The Highly Sought-After Observatory Hill Community. All Appliances & Fixtures Are Completely New And Have Never Been Used, Offering A Pristine, Move-In-Ready Home. This 4 Bedroom, 6 Bathroom Home Features Over 5,000 Sq. Ft. Of Elegant Living Space, Showcasing The Perfect Blend Of Modern Sophistication, Comfort, And Style. $450K Spent On Premium Upgrades, Please See Attached Feature Sheet For More Information. Step Inside To A Grand Foyer With Soaring 20' Ceilings, Setting The Tone For The Luxury That Unfolds Throughout. The Main Floor Boasts 10' Ceilings, The Living Room Creates A Warm & Inviting Atmosphere. The Formal Dining Room Provides A Refined Setting, Perfect For Hosting Family & Friends. The Gourmet Kitchen Is A Chef's Dream, Featuring High-End Stainless-Steel Appliances, Sleek Cabinetry, Quartz Countertop, Backsplash, & Waterfall Center Island That Flows Seamlessly Into The Breakfast Area With A Walk-Out To The Backyard. The Spacious Family Room With A Coffered Ceiling, Fireplace, And Large Windows Overlooking The Backyard Offers A Cozy Space For Relaxation And Gatherings. On The 9' Ceilings 2nd Floor, Discover Four Generously Sized Bedrooms, Each With Its Own Ensuite Bathroom And Large Closet, Ensuring Privacy And Convenience For Every Family Member. The Primary Retreat Is A True Sanctuary, Boasting A Spa-Like 5-Piece Ensuite, Walk-In Closet, And Large Windows That Fill The Space With Natural Light. The 3rd Floor Features A Bright And Versatile Loft With A Walk-Out To The Balcony & A 3-Piece Bathroom, Ideal For Transforming Into A Children's Playroom, Home Office, Or Personal Fitness Studio. Located Just Minutes From Hwy 404 & 407, Top-Ranked Bayview Secondary School, Hillcrest Mall, Restaurants, Grocery Stores, Parks, And More! (id:60365)
8 Misty Ridge Road
Wasaga Beach, Ontario
Located in the Desirable Community of Wasaga Sands! Welcome to the Cedar Model by Baycliffe Communities a beautifully upgraded 1,948 sq. ft 1-year-old bungalow nestled in a premium natural setting*Surrounded by mature neighbourhood, nature and scenic trails, this thoughtfully designed residence blends modern comfort with functional living* Key Features: Brick and Vinyl Exterior on a Premium Lot 62.99ft by 160ft *Double Door Entry for a grand first impression*3 Spacious Bedrooms + Dedicated Office- ideal for remote work or study*Upgrades Throughout: including hardwood floors, custom closet organizers, and 9' ceilings on the main floor*Modern White Kitchen with upgraded cabinetry, granite/quartz countertops, large island, and sleek finishes*Open-Concept Layout connecting the kitchen, living, and dining areas perfect for entertaining*Primary Suite with walk-in closets (with organizers) and a luxurious ensuite featuring a modern vanity with quartz countertops & Shower *Laundry Room with built-in cabinetry, laundry sink*Double Garage with access door into the house*Enjoy peaceful living in a home that offers both space and style, just minutes from amenities, trails, and the best of the Wasaga Beach lifestyle* 3 -4 min to the beach* (id:60365)
55 Flood Avenue
Clarington, Ontario
Stunning turnkey home offering approx. 3,700 sq. ft. of total living space. Features 4+3 bedrooms, 3 full baths + 1 powder room, and a fully finished basement with second kitchen, 2 bedrooms, and full bath-ideal for extended family or in-law suite with separate entrance. Enjoy a private backyard oasis with in-ground saltwater pool, hot tub, and stamped concrete patio, walkways & driveway. Includes Generac generator, upgraded electrical panel, EV charging station, and extra-wide driveway. Move-in ready-nothing to do but enjoy. (id:60365)
2224 Ghent Avenue
Burlington, Ontario
Updated bungalow in the downtown core. Main floor with oversized windows in living room, gas fireplace and built ins. Kitchen with wood cabinetry, stainless appliances and open to dining room space. 3 bedrooms with updated 4 piece bath. Fully finished lower level with 2 additional bedrooms, updated 3 piece bath and additional family room. New 2026 stove & dishwasher included. Private, deep yard with mature trees, above ground pool and patio. Move in and enjoy. Walk to downtown shops, lake and Go train. (id:60365)
804 - 101 Queen Street
Hamilton, Ontario
Welcome to this move in ready one bedroom, 8th floor penthouse that shows beautifully from top to bottom. The bright, carpet free layout offers a well appointed kitchen with stainless steel appliances, flowing nicely into the living space and out to a fully enclosed balcony perfect for year-round use while taking in scenic views of the escarpment. Located in a highly desirable West Hamilton neighbourhood, you're just minutes from Locke Street and Hess Village, with their popular shops, restaurants, and cafes. The spacious bedroom features ensuite access to the bathroom, creating a comfortable and functional layout. Pride of ownership is evident throughout, making this an ideal option for first-time buyers, downsizers, or investors looking for a low-maintenance property. Easy access to Hwy 403, public transit, hospitals, schools, and everyday amenities adds to the convenience. The unit includes one parking space and one locker, and condo fees cover water, hydro, heating, and building insurance, offering excellent value and stress-free living. RSA. (id:60365)
20 Northhill Avenue
Cavan Monaghan, Ontario
Welcome to this well-appointed 3-bedroom, 3-bathroom townhome in the sought-after Highlands of Millbrook, just minutes from downtown Millbrook. Enjoy convenient access to walking trails, schools, parks, local shops, and Highway 115 plus a very short commute to Peterborough. The main floor offers a bright, functional layout with a living room featuring a shiplap-accented fireplace and a modern kitchen complete with stainless steel appliances, quartz countertops, and a large centre island. This towhome is flooded with natural light and throughout the open concept layout. The eat-in kitchen walks out to the fenced backyard, ideal for everyday use and entertaining. Upstairs, the primary bedroom includes a walk-in closet and ensuite with double sinks, a soaker tub, and separate shower. Two additional bedrooms are well-sized and filled with natural light. The unfinished basement provides excellent potential for future living space. A move-in-ready home in a desirable community. (id:60365)
304 - 1100 Jalna Boulevard
London South, Ontario
Attention investors. Welcome to an income-producing condo located in an ideal location just steps away from all amenities in a high-demand rental area. Low maintenance, strong rental history, and attractive ROI make this an ideal addition to any investor portfolio. This 1 bedroom, 1 bathroom condo comes complete with recent updates including three new ceiling light fixtures, a brand-new fridge and stove, an updated bathroom vanity, and a refreshed kitchen featuring a new countertop, faucet, and backsplash. (id:60365)
397 Caithness Street E
Haldimand, Ontario
This stunning home backing onto the Grand River has been completely renovated from top to bottom! This beautiful home sits on a double lot with over 5000 sq ft of living space. Amazing curb appeal with a circular driveway big enough for 10 cars and an oversized double garage. A grand foyer welcomes you to the spacious main level with 10' ceilings. You will notice the amazing nature light from the front foyer window and a wall of windows along the back of the home. A cozy living room awaits you with a gas fireplace leading to a lovely dining room perfect for meals with family and friends and an amazingly large functional kitchen with cabinets galore and a 10' island. Patio doors from the kitchen open to an upper deck with stunning views of the Grand River, an expansive backyard with a firepit and a 30' dock, you'll will feel like you're on vacation everyday. The main level also includes an office/bedroom off the front foyer, a 2 piece bathroom, laundry room and automatic blinds on the front foyer window, living room and dining room windows. Moving up to the 2nd floor, you will find a gorgeous primary bedroom with a walk in closet, a spa like ensuite with a walk in shower and soaker tub, also 3 generous sized bedrooms and a 4 piece bathroom. All bedroom closets have closet organizers. The expansive lower level includes a large family room with pool table, 3 more bedrooms and a bright 3 piece bathroom. The lower level family room leads you to a covered patio with an 8 person Beachcomber hot tub, enjoy peaceful evenings star gazing and river views. In addition to the oversized double garage, there is a utility garage at the back of the house which is perfect for your riding lawnmower and anything other landscaping equipment. Country feels with all the amenities near by! Don't miss out on this wonderful family home! Luxury Certified. (id:60365)
491 Upper Wentworth Street
Hamilton, Ontario
Welcome to 491 Upper Wentworth Street - your turnkey, move-in ready home in Hamilton's desirable East Mount neighbourhood. Completely renovated from top to bottom, this stunning 1.5-storey property offers 3 bedrooms, 2.5 bathrooms, and an impressive 21' x 22' double-car garage, blending modern style with everyday functionality. Every inch of this home has been thoughtfully transformed with quality craftsmanship and attention to detail, offering buyers total peace of mind. Major upgrades include brand-new ESA approved electrical, complete plumbing by licensed plumbers, waterproofing, sump pump, backwater valve, full roof replacement, windows, doors, insulation, framing, drywall, new double-garage doors, and more. Pre-inspection report available. The main floor features a bright open-concept layout, perfect for entertaining or family living, anchored by a sleek, modern kitchen with quartz countertops and ample storage. Main-floor laundry adds everyday convenience. Upstairs, retreat to a spacious primary suite with a beautifully finished ensuite, along with two additional bedrooms and a full bathroom-ideal for kids, guests, or a home office. Outside, the home continues to impress with a fully refreshed exterior, including a new garage roof, new double garage doors, and professionally updated landscaping-boosting curb appeal and functionality. Whether you're a first-time buyer looking for a worry-free start, a growing family needing space, or a downsizer wanting modern comfort without compromise, this home checks every box. Simply move in and enjoy. Book your showing today and buy with confidence. (id:60365)
115 Pine Hill Crescent
Aurora, Ontario
This newly built 2-storey detached home, completed in 2020, is set on a larger premium lot on Pine Hill Crescent in the sought-after Aurora Estates community, offering rare openness and clear views compared to other homes on the street. With approximately 2,410 sq. ft. of above-grade living space and 9' ceilings, the home features a bright, carpet-free interior with hardwood floors throughout, upgraded cabinetry and upgraded countertops in all areas, including quartz countertops in the kitchen. The open-concept main level showcases a stylish kitchen with stainless steel appliances and a centre island, flowing into the living area highlighted by a natural gas fireplace and walk-out to the yard, complemented by two large main-floor closets for added functionality. Upstairs are four well-proportioned bedrooms, including a spacious primary bedroom with a walk-in closet and a luxurious 5-piece ensuite featuring a standalone deep soaker tub and a separate modern glass-enclosed shower, convenient upper-level laundry, and a private office. The unfinished basement offers excellent future potential, while additional upgrades include a whole-home HEPA filtration system and integrated humidifier for enhanced comfort. The landscaped brick exterior, attached garage, and private driveway provide strong curb appeal and practicality. The home is part of a parcel of tied land with a monthly maintenance fee of approximately $159, covering shared common elements. Ideally located minutes from parks, golf courses, conservation lands, and greenbelt trails, the community also features a beautiful forest with scenic walking trails and is close to both Aurora and Bloomington GO stations, top-rated schools, public transit, and shopping and dining along Yonge Street, offering an exceptional balance of nature, convenience, and refined suburban living. (id:60365)
39 Knicely Road
Barrie, Ontario
South Barrie Opportunity! Massive Potential for Savvy Buyers.Motivated Seller has priced to sell quickly. unlock the potential in this sought-after South Barrie neighbourhood! This 2+1 bedroom, 2-bathroom raised bungalow. The main floor features an open-concept living and dining area that flows into a large eat-in kitchen. Step out from the kitchen onto the side deck, which leads to a fully fenced backyard-ideal for future entertaining. The lower level is fully finished, expanding your living space with a recreation room, an additional bedroom, a dedicated office/guest room, a second bathroom, and a laundry/utility area.Located on a quiet, family-friendly street, you are minutes from schools, parks, and amenities. The seller is highly motivated, and immediate possession is available. Don't miss this chance to put your personal stamp on a home and watch your investment grow. Bring your vision and your offers! (id:60365)
706 - 99 Avenue Road
Toronto, Ontario
Experience living in Toronto's most coveted neighborhoods, where luxury and convenience converge. This stunning boutique residence offers a rare chance to own a piece of Yorkville's magic, featuring two spacious bedrooms, two spa like bathrooms and open-concept layout that effortlessly blends relaxation and entertainment. Surrounded by world-class dining, luxury shopping, and iconic cultural destinations, this home places you at the center of one of the city's most vibrant and desirable communities. Enjoy the luxury of 10-foot ceilings and unobstructed west-facing views that flood the space with natural light while offering breathtaking sunsets of the Annex skyline in your own private balcony, a perfect setting for quiet mornings or outdoor BBQ, creating a seamless mix of indoor and outdoor living. The species designed for both style and functionality, featuring new hardwood floors, premium stainless-steel appliances, upgraded cabinetry & countertops, and a breakfast bar that's perfect for casual meals or entertaining guests. The master suite is a personal sanctuary, boasting a spacious walk-in closet and 5-piece ensuite bathroom. Beyond your doorstep enjoy access to a state-of-the-art fitness center, a rejuvenating sauna, a beautifully landscaped garden, a stylish party room, and a guest suite for visiting friends and family. (id:60365)

